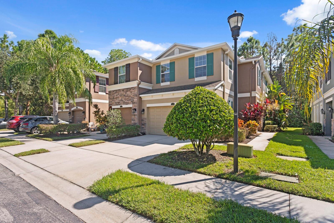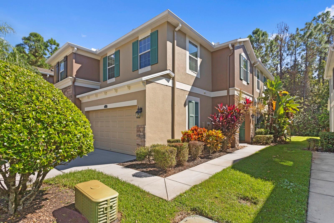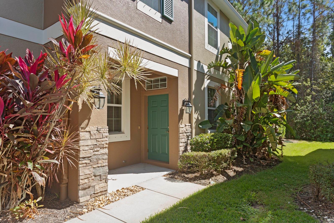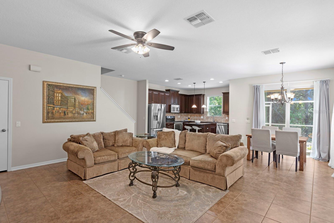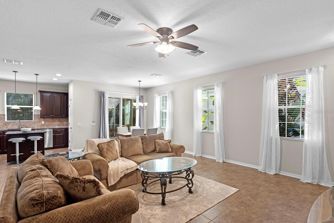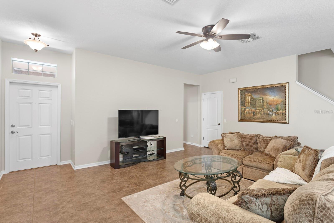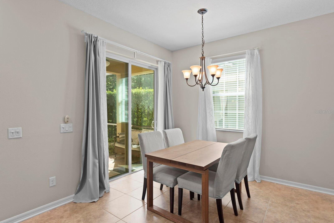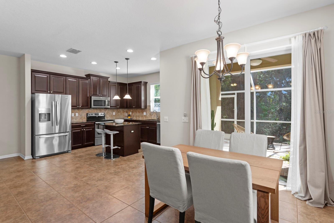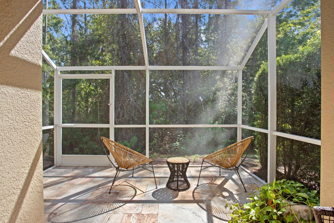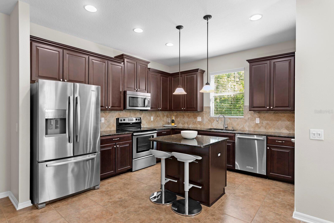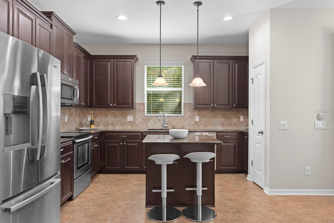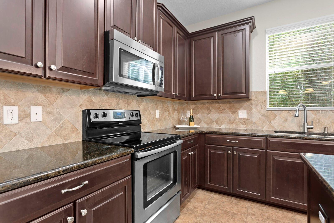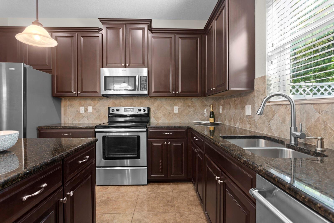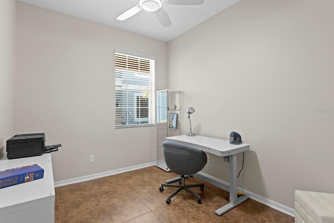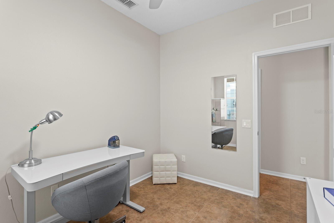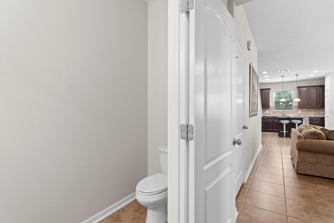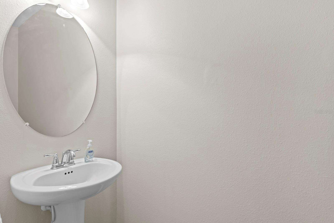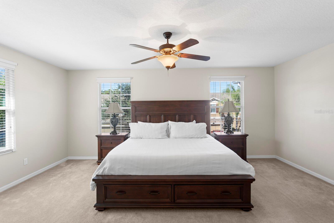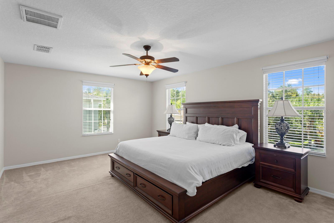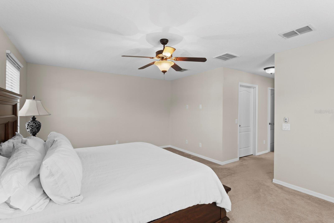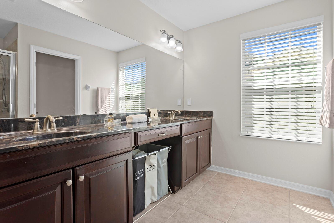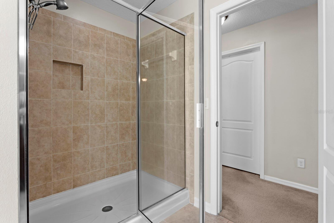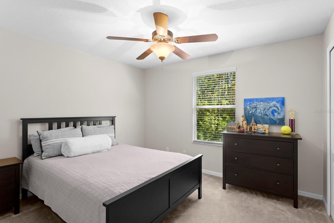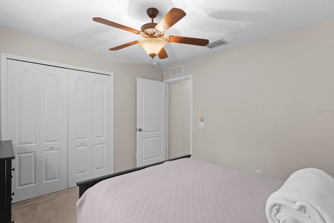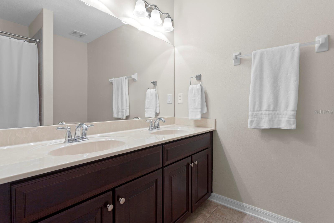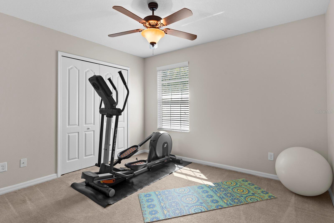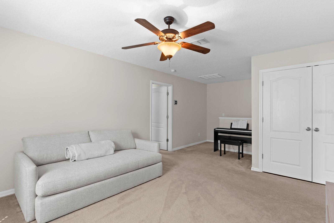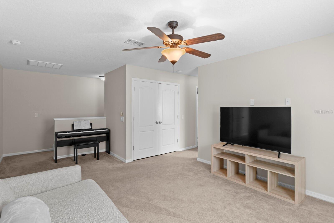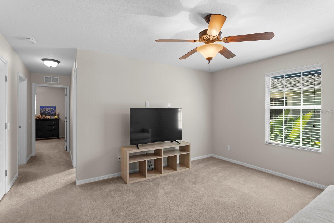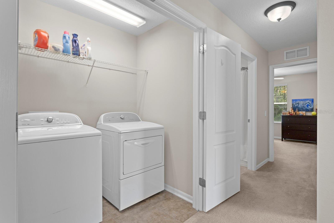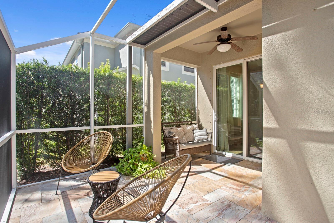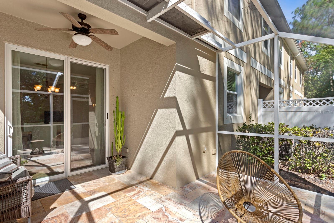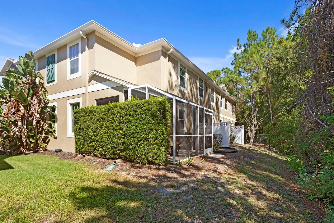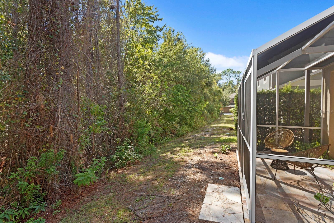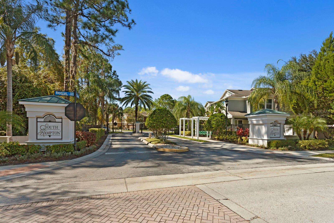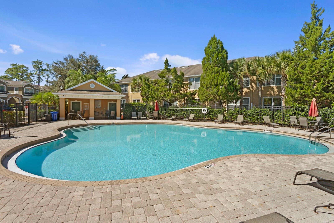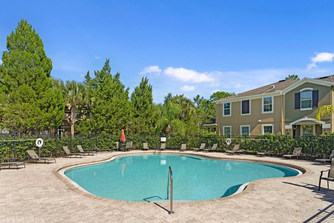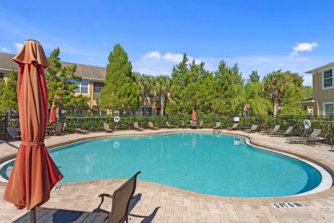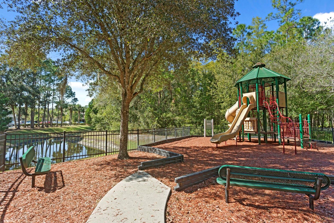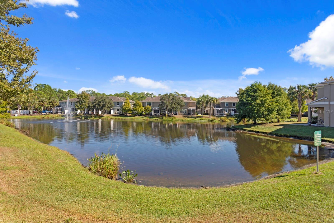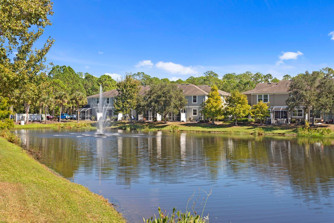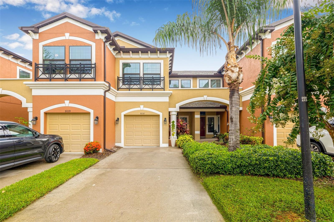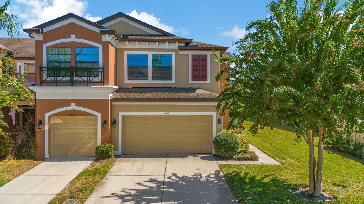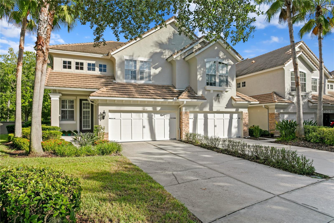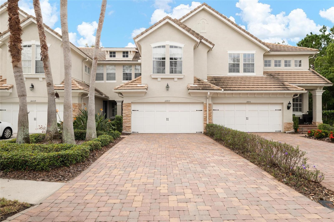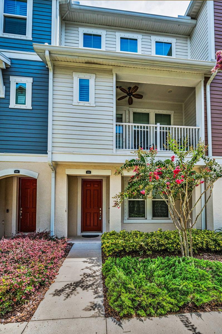12525 Shirebrook Court, TAMPA, FL 33626
Property Photos
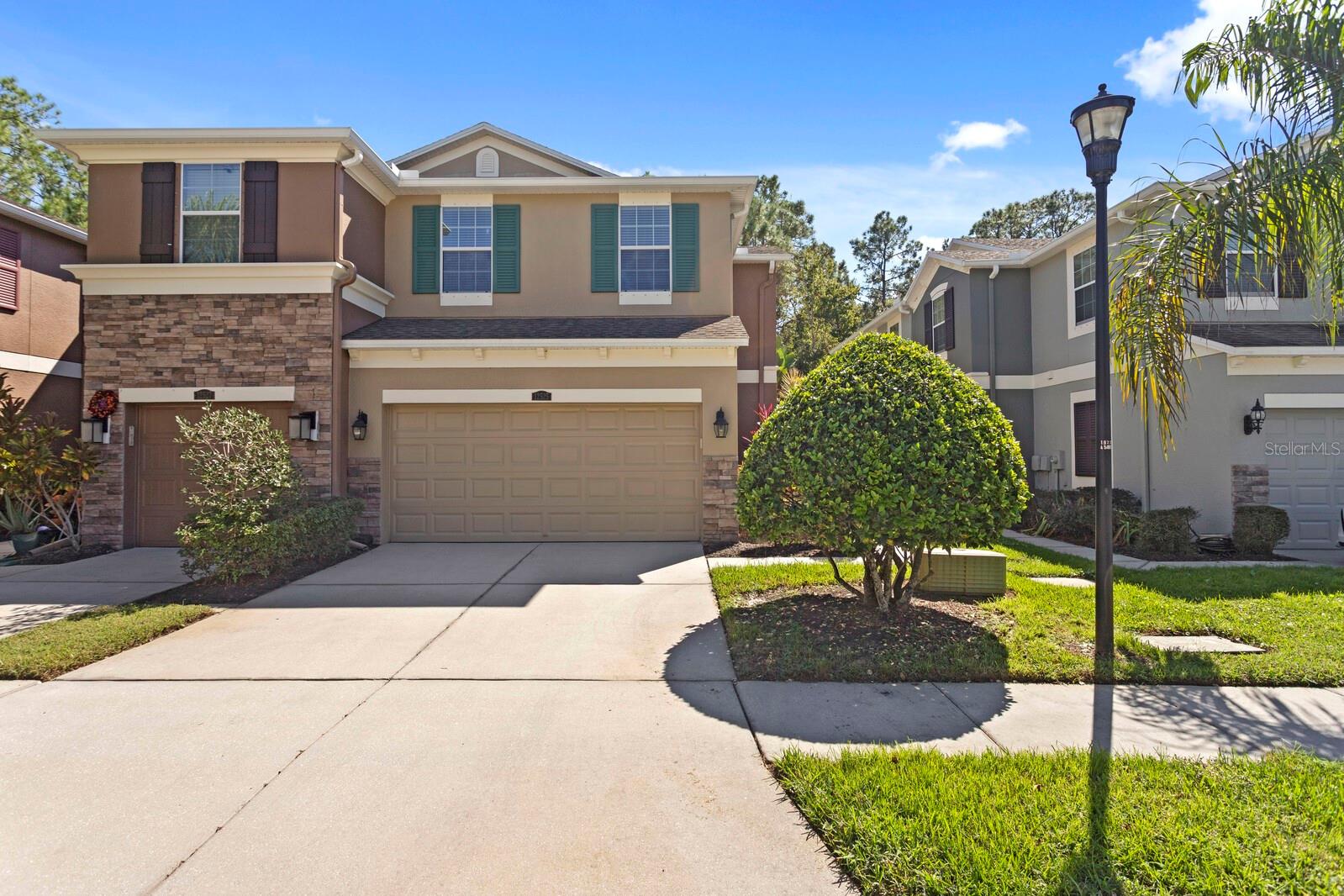
Would you like to sell your home before you purchase this one?
Priced at Only: $495,000
For more Information Call:
Address: 12525 Shirebrook Court, TAMPA, FL 33626
Property Location and Similar Properties
- MLS#: TB8441413 ( Residential )
- Street Address: 12525 Shirebrook Court
- Viewed: 43
- Price: $495,000
- Price sqft: $182
- Waterfront: No
- Year Built: 2011
- Bldg sqft: 2714
- Bedrooms: 3
- Total Baths: 3
- Full Baths: 2
- 1/2 Baths: 1
- Garage / Parking Spaces: 2
- Days On Market: 23
- Additional Information
- Geolocation: 28.0686 / -82.6438
- County: HILLSBOROUGH
- City: TAMPA
- Zipcode: 33626
- Subdivision: South Hampton
- Elementary School: Bryant HB
- Middle School: Farnell HB
- High School: Sickles HB
- Provided by: COASTAL PROPERTIES GROUP INTER
- Contact: Beth Cupari
- 813-553-6869

- DMCA Notice
-
DescriptionImmaculate End Unit Townhome in Gated South Hampton. This stunning 3 Bedroom + Office + Bonus Room, 2.5 Bath, 2 Car Garage Townhome offers the perfect blend of comfort, style, and convenience. Located on a peaceful conservation lot this home truly shows like a model impeccably clean and better than new! Step inside to discover an inviting and well lit living space, adorned with tasteful finishes and an open floor plan that seamlessly connects the kitchen, dining and living areas. The kitchen impresses with wood cabinets, granite countertops, tile backsplash, stainless steel appliances, center island with pendant lighting, and a closet pantry. Spacious great room combines living and dining areas, filled with natural light from ample windows as well as sliders that open to an extended and screened lanai. A private setting with travertine pavers overlooking tranquil conservation views, its the perfect spot for quiet relaxation or al fresco dining. A dedicated home office offers the ideal space for remote work, studying, or managing household tasks. Half bath and under stairs storage closet complete the first level. Upstairs, youll find 3 bedrooms plus an open bonus room ideal for a play room, study area, or casual lounge. The primary suite is expansive, featuring a large walk in closet and an en suite bath with dual sinks, wood cabinetry, a stall shower, and linen closet. The 2 additional bedrooms are bright, generously sized, and offer plenty of closet space. They share a full bath that features double sinks and a tub/shower combo. The laundry closet is conveniently located upstairs near all the bedrooms. The 2 car garage is equally impressive with epoxy flooring, overhead heavy duty shelving, a water softener, and utility sink. Additional updates include: new exterior paint (2023), new AC (2019), and new interior paint and water softener (2018). Enjoy maintenance free living with lawn care included in the HOA, plus access to a community pool and playgrounds. Ideally located in a no flood zone and within an A rated school district, this home offers exceptional value, and modern conveniences all within close proximity to shopping, dining, major highways, Tampa International Airport, downtown and renowned gulf beaches.
Payment Calculator
- Principal & Interest -
- Property Tax $
- Home Insurance $
- HOA Fees $
- Monthly -
For a Fast & FREE Mortgage Pre-Approval Apply Now
Apply Now
 Apply Now
Apply NowFeatures
Building and Construction
- Covered Spaces: 0.00
- Exterior Features: Sidewalk, Sliding Doors
- Flooring: Carpet, Ceramic Tile
- Living Area: 2230.00
- Roof: Shingle
Land Information
- Lot Features: Sidewalk, Paved
School Information
- High School: Sickles-HB
- Middle School: Farnell-HB
- School Elementary: Bryant-HB
Garage and Parking
- Garage Spaces: 2.00
- Open Parking Spaces: 0.00
- Parking Features: Driveway, Guest
Eco-Communities
- Water Source: Public
Utilities
- Carport Spaces: 0.00
- Cooling: Central Air
- Heating: Central, Electric
- Pets Allowed: Yes
- Sewer: Public Sewer
- Utilities: Cable Connected, Electricity Connected, Sprinkler Recycled
Amenities
- Association Amenities: Gated, Playground, Pool
Finance and Tax Information
- Home Owners Association Fee Includes: Pool, Maintenance Structure, Maintenance Grounds, Sewer, Water
- Home Owners Association Fee: 337.00
- Insurance Expense: 0.00
- Net Operating Income: 0.00
- Other Expense: 0.00
- Tax Year: 2024
Other Features
- Appliances: Dishwasher, Disposal, Microwave, Range, Refrigerator, Water Softener
- Association Name: Management & Associates / James Grant
- Association Phone: 813-433-2000
- Country: US
- Interior Features: Ceiling Fans(s), High Ceilings, PrimaryBedroom Upstairs, Solid Wood Cabinets, Stone Counters, Walk-In Closet(s), Window Treatments
- Legal Description: SOUTH HAMPTON LOT 68
- Levels: Two
- Area Major: 33626 - Tampa/Northdale/Westchase
- Occupant Type: Owner
- Parcel Number: U-07-28-17-9DB-000000-00068.0
- Style: Traditional
- View: Park/Greenbelt, Trees/Woods
- Views: 43
- Zoning Code: PD
Similar Properties
Nearby Subdivisions
Casa Blanca
Hampton Lakes At Main Street
Highland Park Ph 2a-1
Highland Park Ph 2a1
Provence Twnhms At Waterch
South Hampton
Waterchase
West Lake Townhomes
West Lake Townhomes Phase 2
West Lake Twnhms Ph 1
West Lake Twnhms Ph 2
Westchase Sec 326 Tract D3 Par
Westchase Sec 375
Worthington At West Park Villa

- Broker IDX Sites Inc.
- 750.420.3943
- Toll Free: 005578193
- support@brokeridxsites.com



