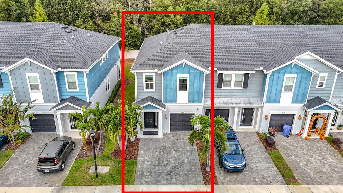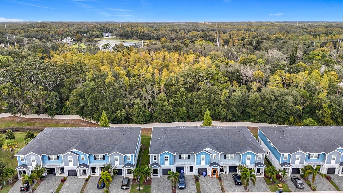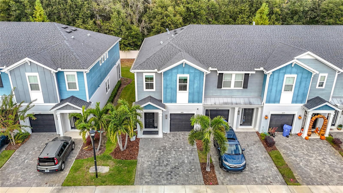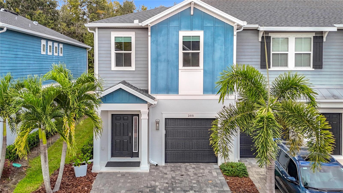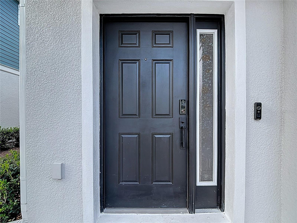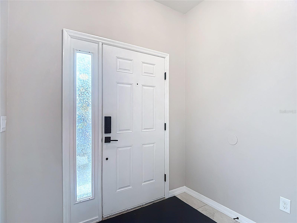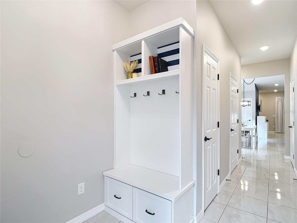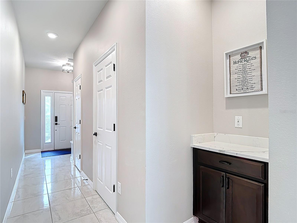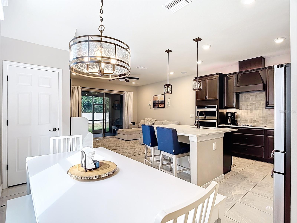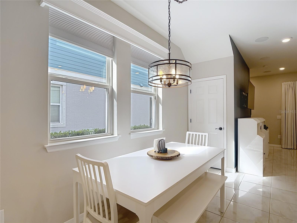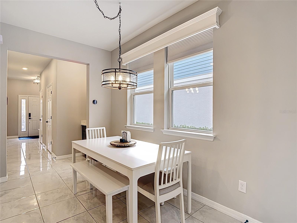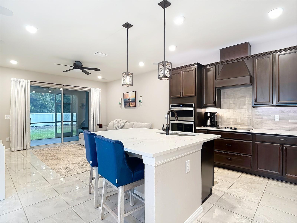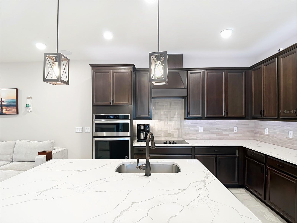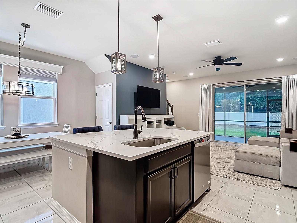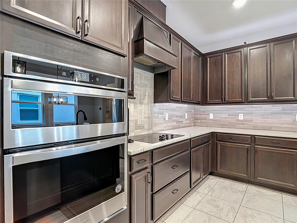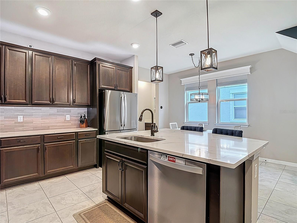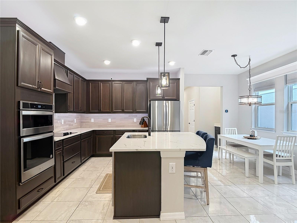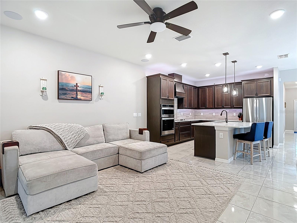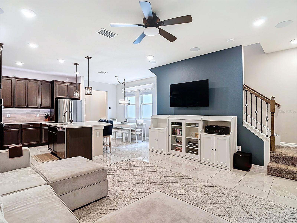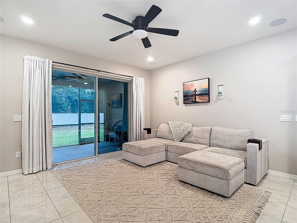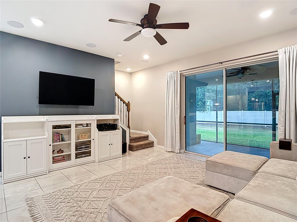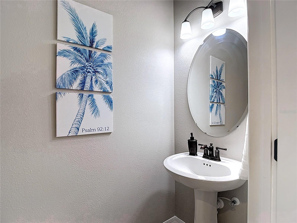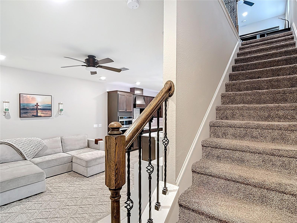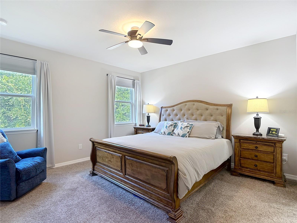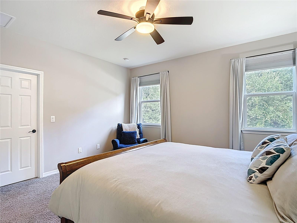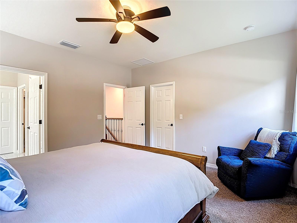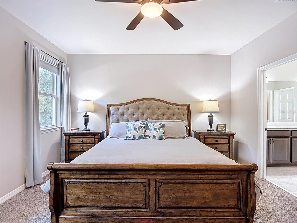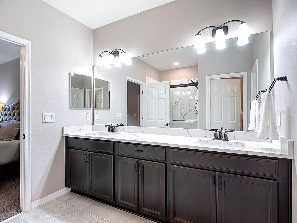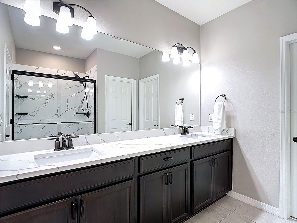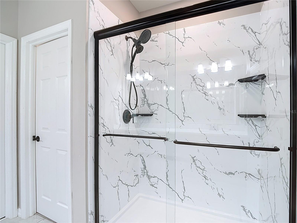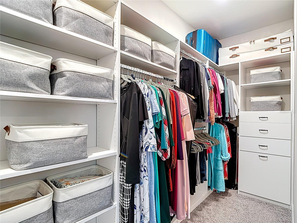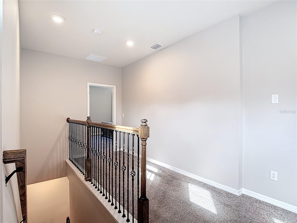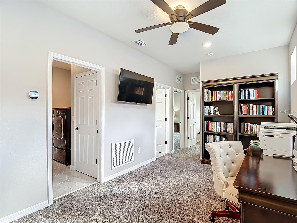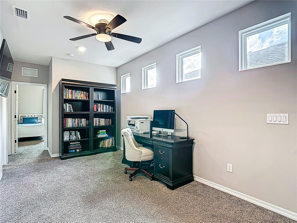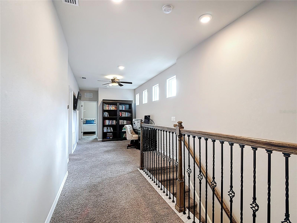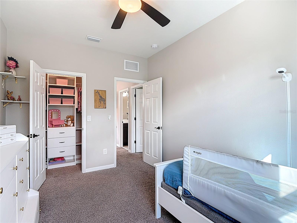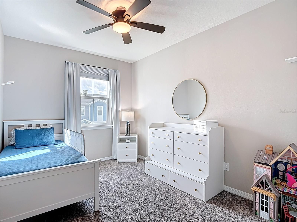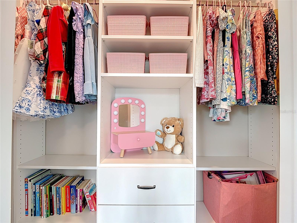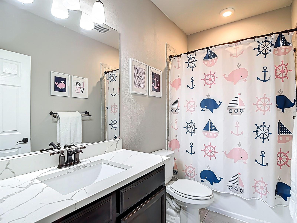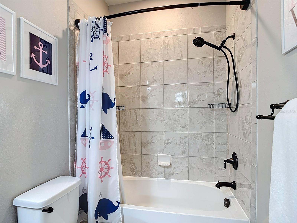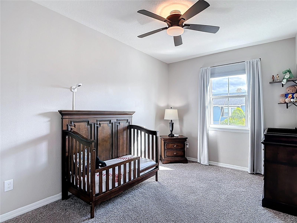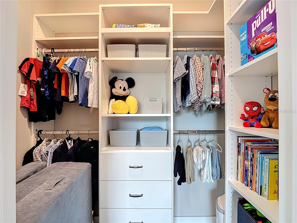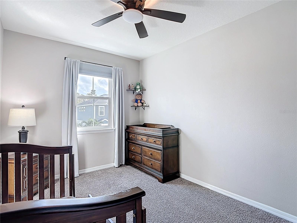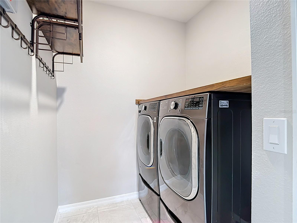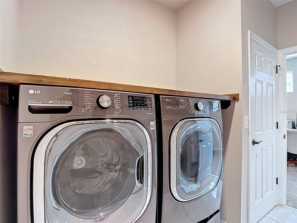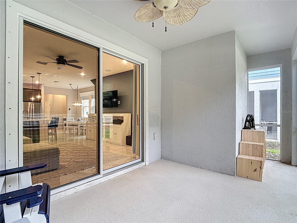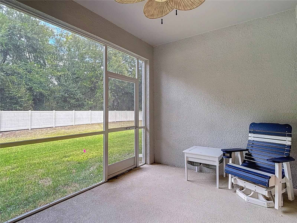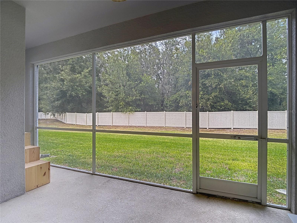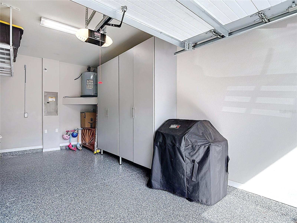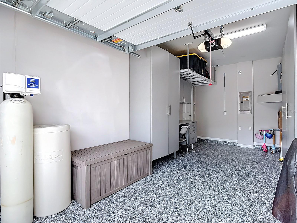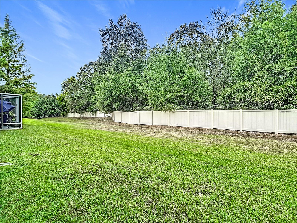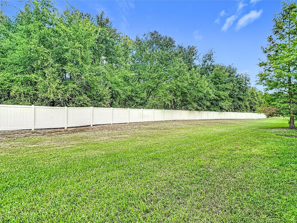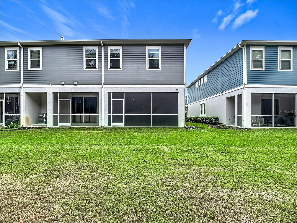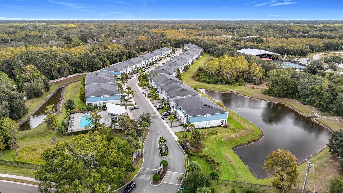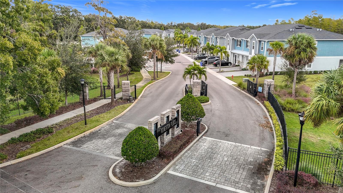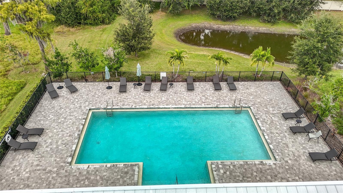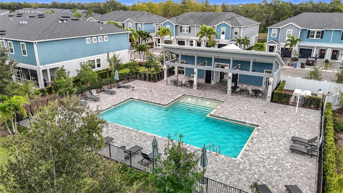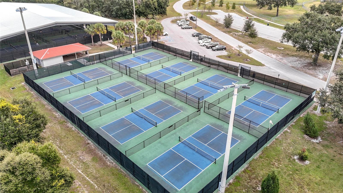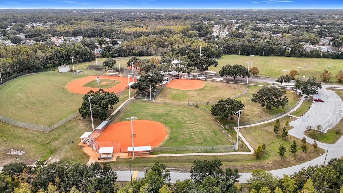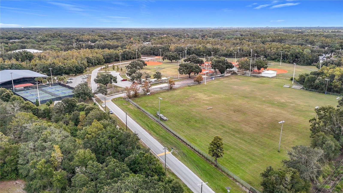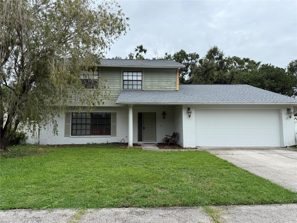2881 Grand Kemerton Place, TAMPA, FL 33618
Property Photos
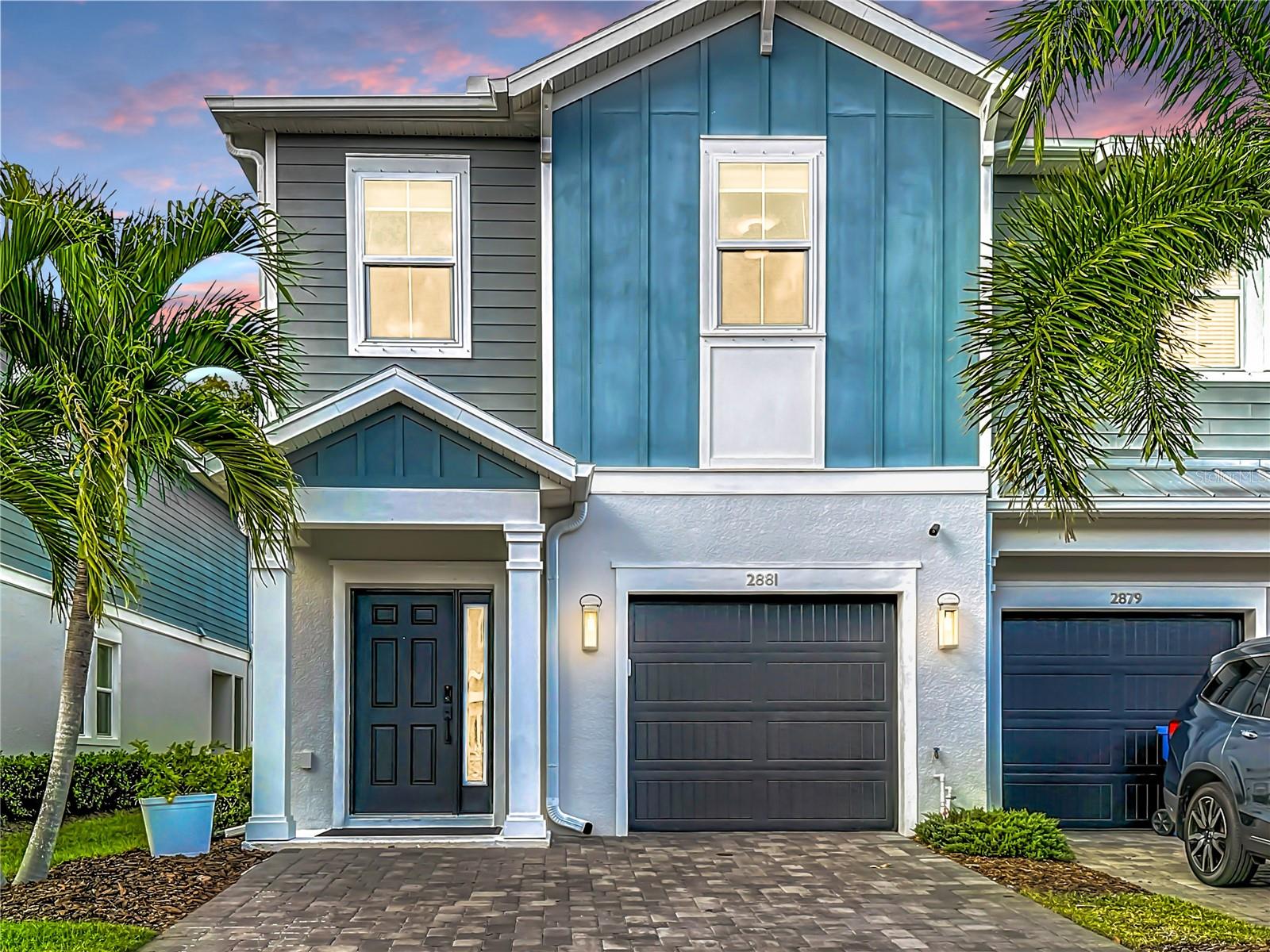
Would you like to sell your home before you purchase this one?
Priced at Only: $365,000
For more Information Call:
Address: 2881 Grand Kemerton Place, TAMPA, FL 33618
Property Location and Similar Properties
- MLS#: TB8441020 ( Residential )
- Street Address: 2881 Grand Kemerton Place
- Viewed: 3
- Price: $365,000
- Price sqft: $154
- Waterfront: No
- Year Built: 2019
- Bldg sqft: 2374
- Bedrooms: 3
- Total Baths: 3
- Full Baths: 2
- 1/2 Baths: 1
- Garage / Parking Spaces: 1
- Days On Market: 1
- Additional Information
- Geolocation: 28.1104 / -82.4903
- County: HILLSBOROUGH
- City: TAMPA
- Zipcode: 33618
- Subdivision: Kemerton Place
- Elementary School: Schwarzkopf HB
- Middle School: Martinez HB
- High School: Gaither HB
- Provided by: KELLER WILLIAMS TAMPA PROP.
- Contact: Paul Mercer
- 813-264-7754

- DMCA Notice
-
DescriptionLive the carrollwood lifestyle youve been dreaming of in this sleek and spacious 3bd/2. 5ba key west model townhome in the gated kemerton place community! Built in 2019, this beautifully maintained end unit spans 1,920 square feet and features one of the largest layouts in its row, thoughtfully designed for both comfort and style. The open concept main floor connects the kitchen, dining, and living areas, creating a bright, welcoming space ideal for entertaining or unwinding. Upstairs, a versatile loft provides the perfect spot for a home office, media room, or reading nook, while the primary suite offers a peaceful retreat with dual vanities and a walk in shower. Every closet throughout the home includes custom shelving systems for effortless organization, and thoughtful upgrades enhance everyday livingsuch as hurricane impact front windows, a whole house water filtration system, and a screened patio with tinted mesh that adds privacy while keeping the space cool and comfortable. Residents enjoy resort style amenities including a sparkling community pool, walking trails, and scenic pond viewsall within a secure gated neighborhood. Perfectly situated near the veterans expressway, tampa international airport, shopping, dining, and the gulf beaches, this townhome combines convenience, elegance, and the very best of tampa bay living. Schedule your private showing today and make kemerton place your next address. *** age of roof 6 yrs, age of a/c 6 yrs
Payment Calculator
- Principal & Interest -
- Property Tax $
- Home Insurance $
- HOA Fees $
- Monthly -
For a Fast & FREE Mortgage Pre-Approval Apply Now
Apply Now
 Apply Now
Apply NowFeatures
Building and Construction
- Covered Spaces: 0.00
- Exterior Features: Sidewalk
- Flooring: Carpet, Tile
- Living Area: 1920.00
- Roof: Shingle
Land Information
- Lot Features: Near Public Transit, Sidewalk
School Information
- High School: Gaither-HB
- Middle School: Martinez-HB
- School Elementary: Schwarzkopf-HB
Garage and Parking
- Garage Spaces: 1.00
- Open Parking Spaces: 0.00
Eco-Communities
- Water Source: Public
Utilities
- Carport Spaces: 0.00
- Cooling: Central Air
- Heating: Central
- Pets Allowed: Yes
- Sewer: Public Sewer
- Utilities: Electricity Available
Finance and Tax Information
- Home Owners Association Fee Includes: Pool, Maintenance Structure, Maintenance Grounds, Pest Control, Water
- Home Owners Association Fee: 355.00
- Insurance Expense: 0.00
- Net Operating Income: 0.00
- Other Expense: 0.00
- Tax Year: 2024
Other Features
- Appliances: Dishwasher, Microwave, Range, Refrigerator
- Association Name: Maria Seneca
- Association Phone: 813-341-0943
- Country: US
- Interior Features: Ceiling Fans(s), Open Floorplan, Walk-In Closet(s)
- Legal Description: KEMERTON PLACE LOT 67
- Levels: Two
- Area Major: 33618 - Tampa / Carrollwood / Lake Carroll
- Occupant Type: Owner
- Parcel Number: U-27-27-18-B24-000000-00067.0
- Zoning Code: PD
Similar Properties
Nearby Subdivisions
Bella Vista
Brentwood Sub
Carrollwood South
Carrollwood Sub
Carrollwood Sub Un 28
Carrollwood Village Sec 1
Cherry Creek
Cypress Run
Deer Creek
Echols Lake Carroll Estates 4t
Eilers Platted Sub
Greenmoor Sub 1st Add
Griffin Sub
Hampton Lakes Ph I
Hunters Lake
Kemerton Place
Lake Ellen
Lake Ellen Estates Sub
Lakeside Terrace
Moran Groves
North Forest Village
North Lakes
North Lakes Sec B
North Lakes Sec C
North Lakes Sec E
North Lakes Sec I
Ranchester
Retreat At Carrollwood
Rolling Green Village
Tarawood
The Cloister
Top Of The Village
Unplatted
W E Hamners Horseshoe Acres
White Trout Lake
White Trout Lake Sub
Zzz Unplatted

- Broker IDX Sites Inc.
- 750.420.3943
- Toll Free: 005578193
- support@brokeridxsites.com



