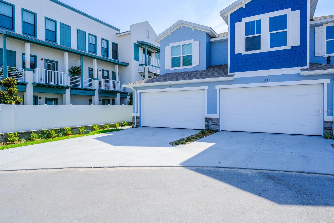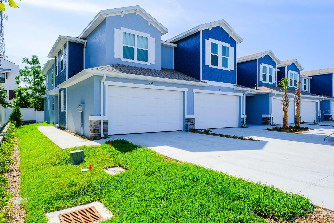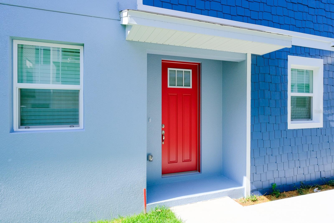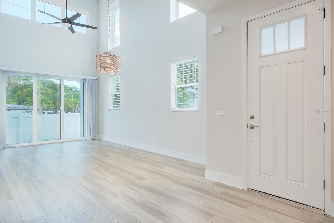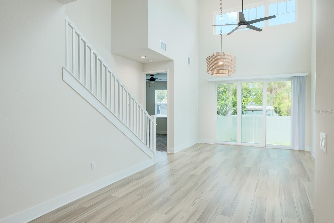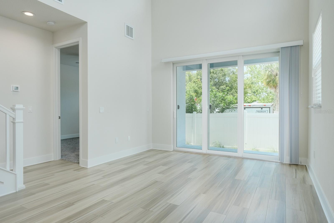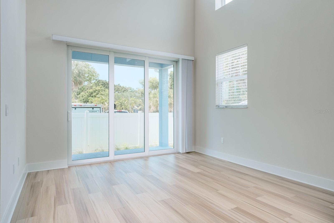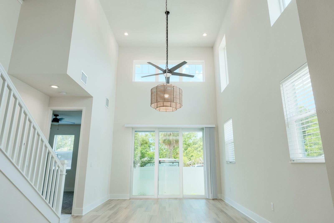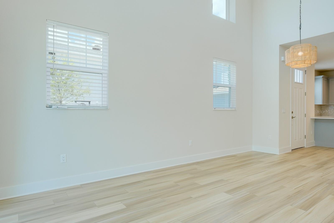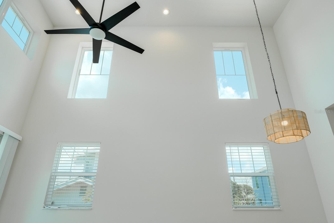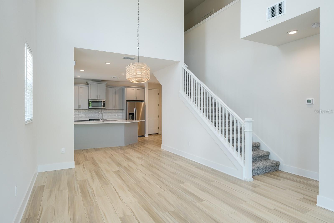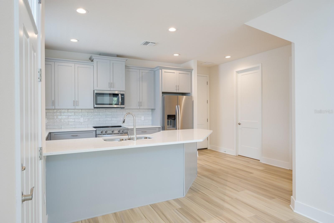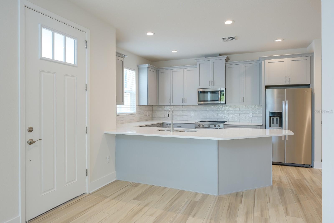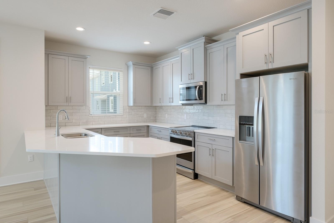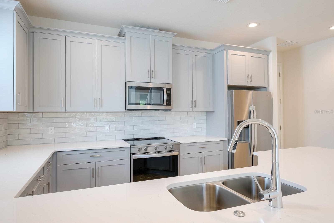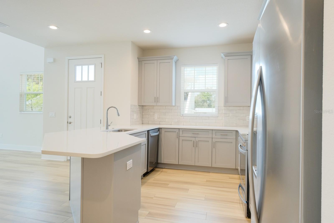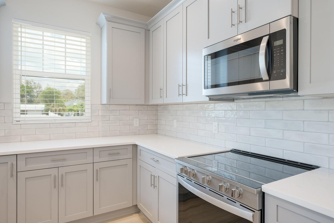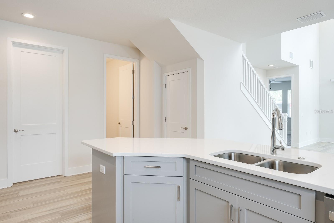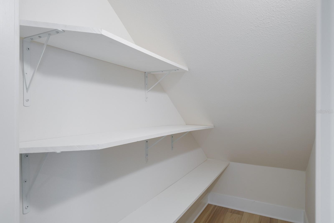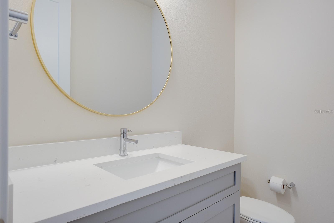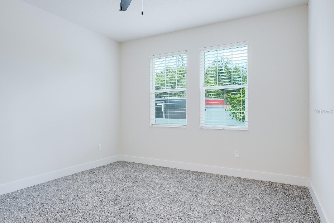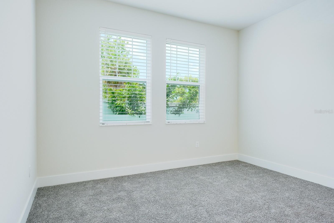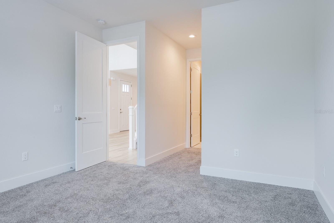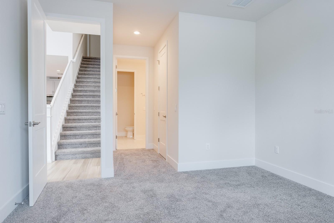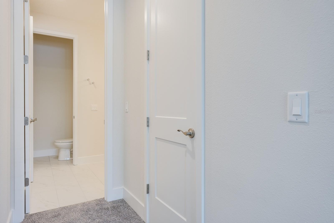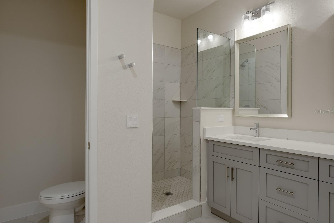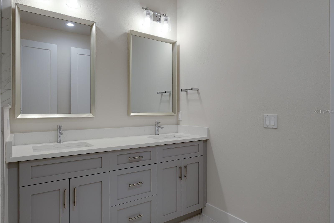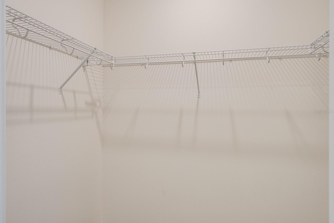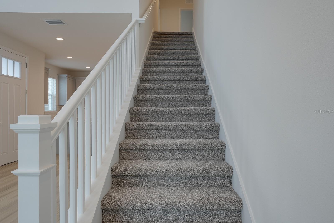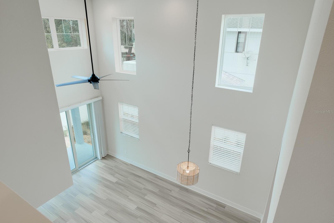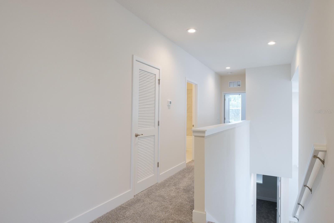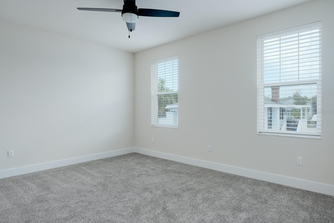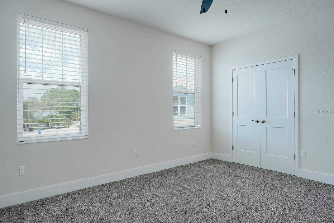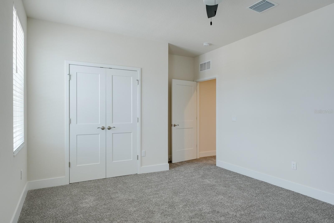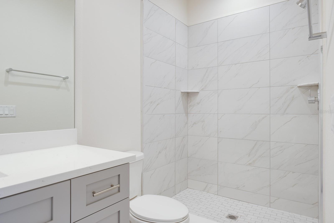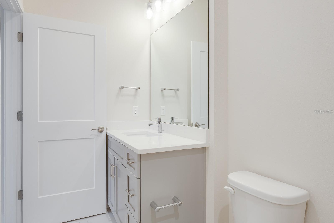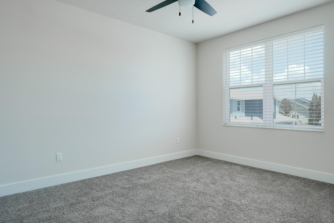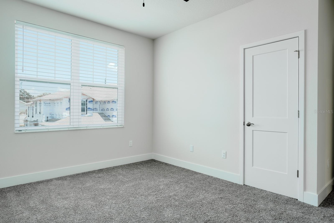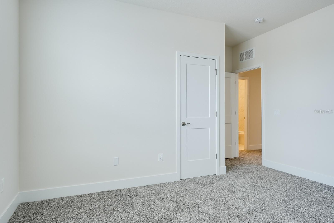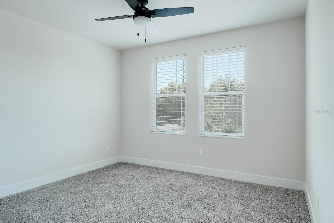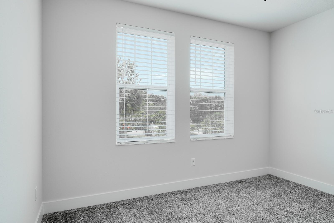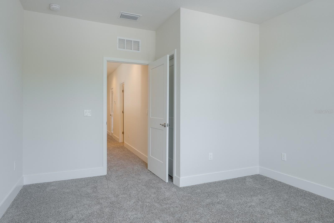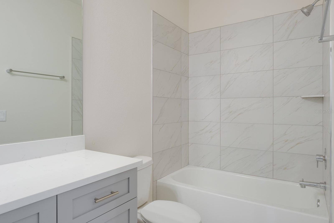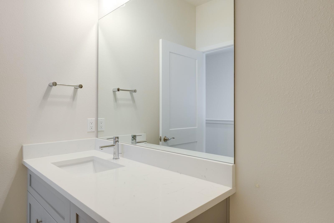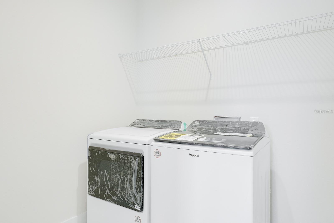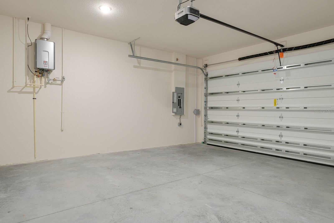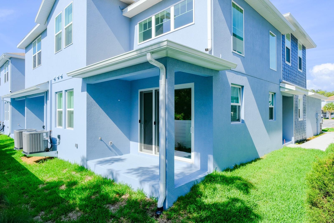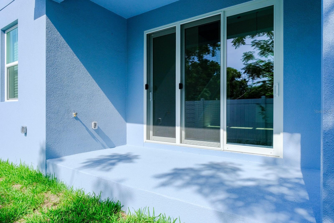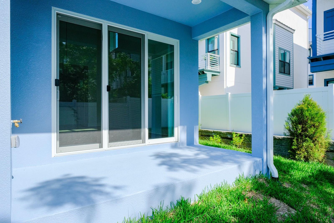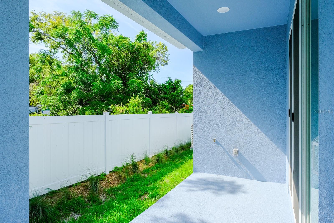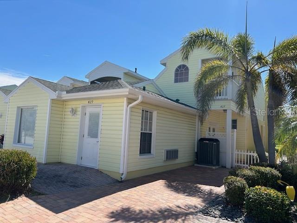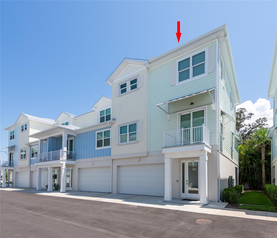410 Finn Way, DUNEDIN, FL 34698
Property Photos
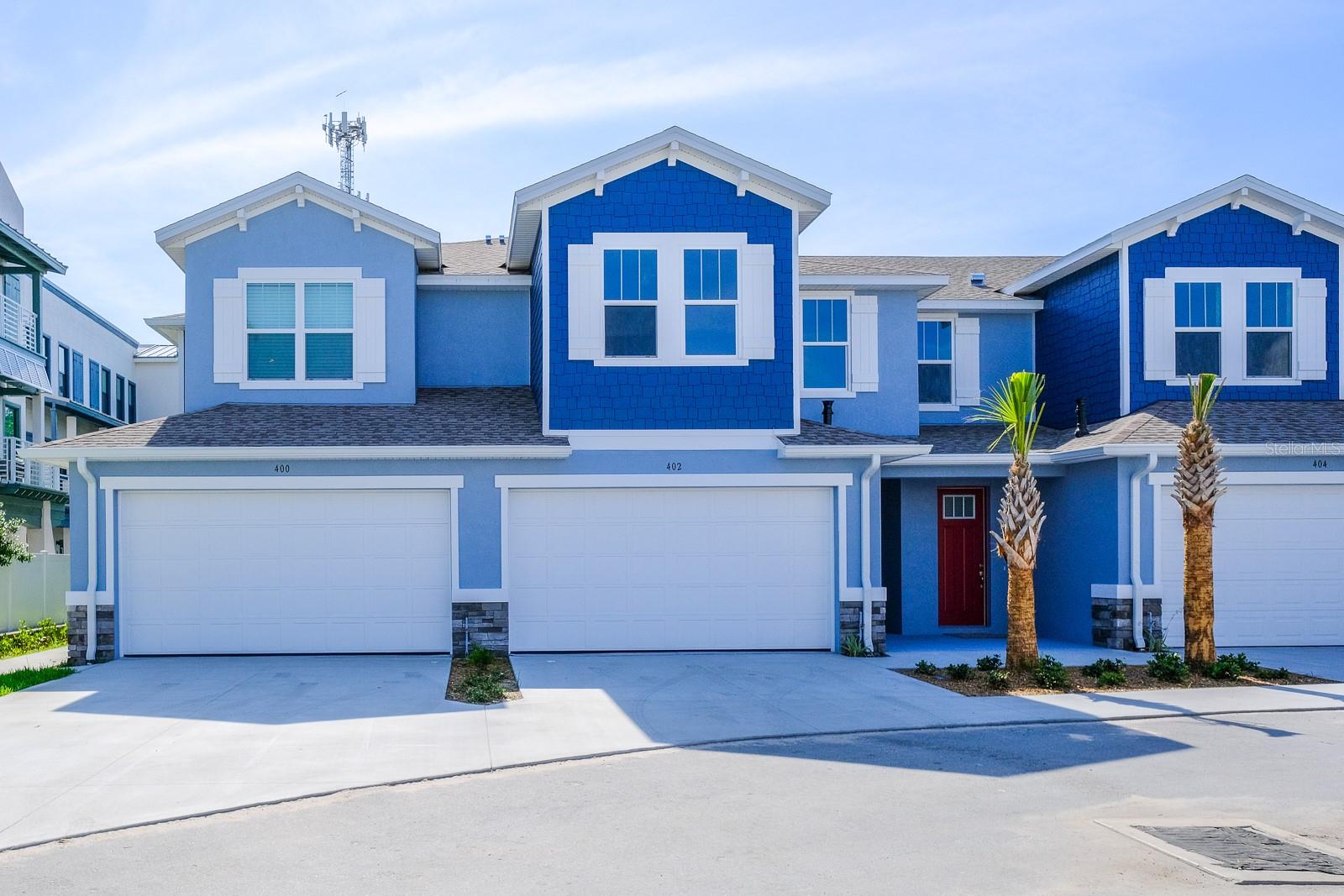
Would you like to sell your home before you purchase this one?
Priced at Only: $799,900
For more Information Call:
Address: 410 Finn Way, DUNEDIN, FL 34698
Property Location and Similar Properties
- MLS#: TB8440905 ( Residential )
- Street Address: 410 Finn Way
- Viewed: 22
- Price: $799,900
- Price sqft: $372
- Waterfront: No
- Year Built: 2022
- Bldg sqft: 2150
- Bedrooms: 4
- Total Baths: 4
- Full Baths: 3
- 1/2 Baths: 1
- Garage / Parking Spaces: 2
- Days On Market: 15
- Additional Information
- Geolocation: 28.0154 / -82.7865
- County: PINELLAS
- City: DUNEDIN
- Zipcode: 34698
- Subdivision: Townhomes At Highland Crossing
- Elementary School: San Jose Elementary PN
- Middle School: Dunedin Highland Middle PN
- High School: Dunedin High PN
- Provided by: RE/MAX REALTEC GROUP INC
- Contact: Nancy Leslie
- 727-789-5555

- DMCA Notice
-
DescriptionQuality built in 2022 by premier builder DiGiovanni Homes! Luxury living in the heart of Dunedin!! Beautiful community of "Townhomes at Highland Crossing"! Enjoy the vibe of living in charming downtown Dunedin! This upgraded pristine townhome boasts 2,150 sq.ft with 4 bedrooms, 3.5 baths and 2 car garage! Loaded with upgrades including volume ceilings, gorgeous flooring, craftsman style wood baseboards, fabulous wood cabinetry, quartz counters and top of the line stainless appliances! Open concept living and a marvelous primary suite ideally situated on the main floor. Convenient downstairs laundry room with washer and dryer included! Sizable secondary bedrooms and 2 full baths upstairs! Designer selected styles, modern color scheme and quality finishes throughout. Location! Location! Delightful Dunedin at your doorstep... boutiques, festivals, farmer's market, art shows, shopping, medical, Pinellas Trail and amazing dining options as well as the famed Gulf beaches nearby! Live the dream! A true Florida lifestyle!
Payment Calculator
- Principal & Interest -
- Property Tax $
- Home Insurance $
- HOA Fees $
- Monthly -
For a Fast & FREE Mortgage Pre-Approval Apply Now
Apply Now
 Apply Now
Apply NowFeatures
Building and Construction
- Covered Spaces: 0.00
- Exterior Features: Lighting, Sidewalk, Sliding Doors
- Flooring: Carpet, Ceramic Tile, Laminate
- Living Area: 2150.00
- Roof: Shingle
Property Information
- Property Condition: Completed
Land Information
- Lot Features: Landscaped, Sidewalk, Paved
School Information
- High School: Dunedin High-PN
- Middle School: Dunedin Highland Middle-PN
- School Elementary: San Jose Elementary-PN
Garage and Parking
- Garage Spaces: 2.00
- Open Parking Spaces: 0.00
- Parking Features: Driveway, Garage Door Opener
Eco-Communities
- Water Source: Public
Utilities
- Carport Spaces: 0.00
- Cooling: Central Air
- Heating: Central, Electric
- Pets Allowed: Yes
- Sewer: Public Sewer
- Utilities: BB/HS Internet Available, Cable Available, Electricity Connected, Natural Gas Connected, Phone Available, Public, Sewer Connected, Water Connected
Finance and Tax Information
- Home Owners Association Fee Includes: Maintenance Structure, Maintenance Grounds, Pest Control
- Home Owners Association Fee: 290.00
- Insurance Expense: 0.00
- Net Operating Income: 0.00
- Other Expense: 0.00
- Tax Year: 2024
Other Features
- Appliances: Dishwasher, Disposal, Dryer, Gas Water Heater, Microwave, Range, Refrigerator, Washer
- Association Name: First Choice Management
- Association Phone: 727-785-8887
- Country: US
- Furnished: Unfurnished
- Interior Features: Ceiling Fans(s), High Ceilings, Open Floorplan, Primary Bedroom Main Floor, Solid Surface Counters, Solid Wood Cabinets, Stone Counters, Thermostat, Walk-In Closet(s), Window Treatments
- Legal Description: TOWNHOMES AT HIGHLAND CROSSING LOT 6
- Levels: Two
- Area Major: 34698 - Dunedin
- Occupant Type: Vacant
- Parcel Number: 27-28-15-91528-000-0060
- Possession: Close Of Escrow
- Views: 22
Similar Properties
Nearby Subdivisions
Aqua Solis
Bella Costa At Mediterranean C
Covered Bridge Twnhms
Curlew Landings
Douglas Place
Dunedin Causeway Center
Ecovillage Dunedin
Harbour Oaks Of Dunedin Condo
Highland Twnhms
Island Bay Twnhs Condo
Loch Lomond Estates Condo
Mediterranean Manors
Mira Vista Twnhms Ph Ii
Monroe Park
Oak Bend Twnhms
Reserve At Mediterranean Manor
San Ruffino Ii Condo
Townhomes At Highland Crossing

- Broker IDX Sites Inc.
- 750.420.3943
- Toll Free: 005578193
- support@brokeridxsites.com



