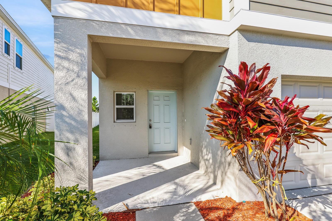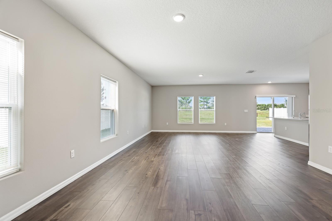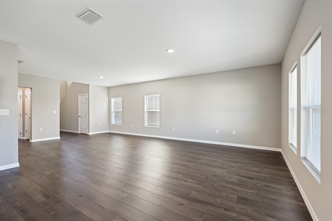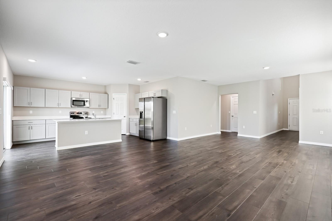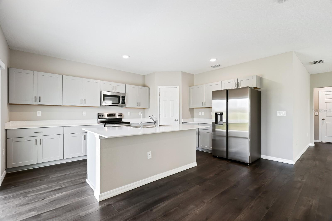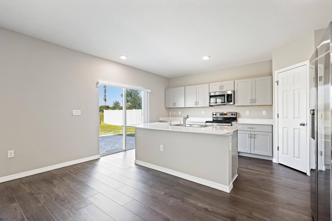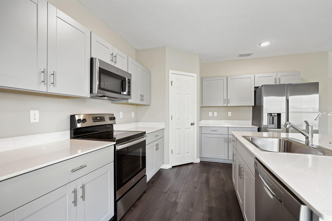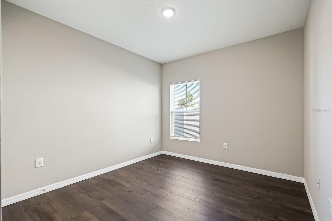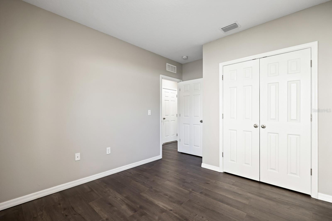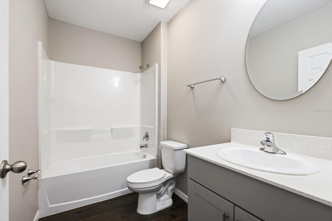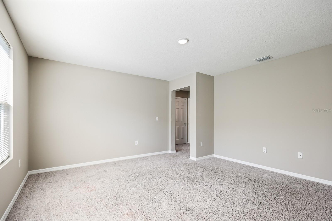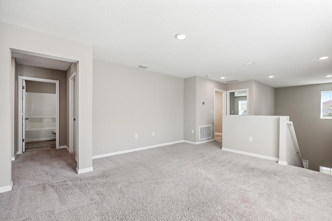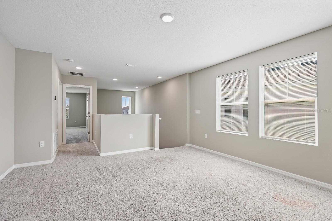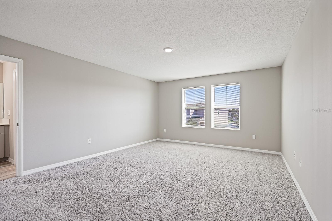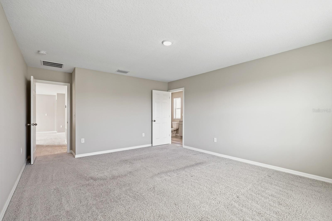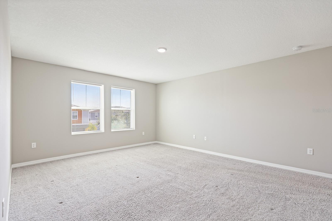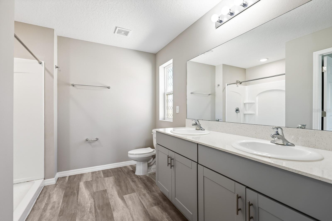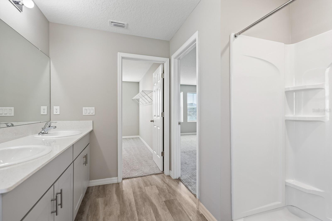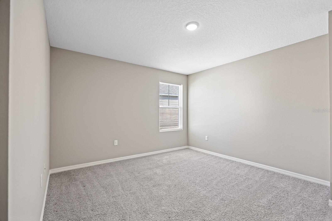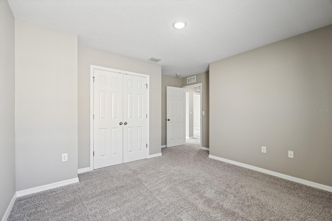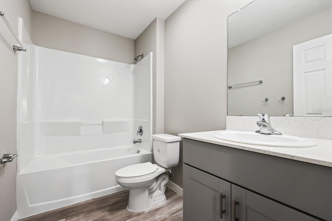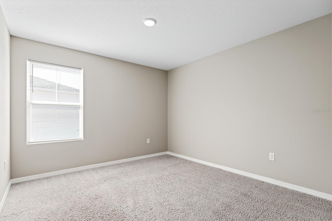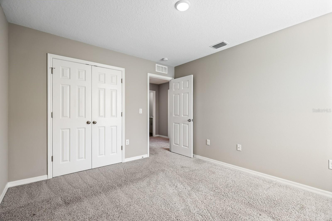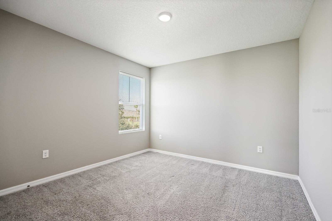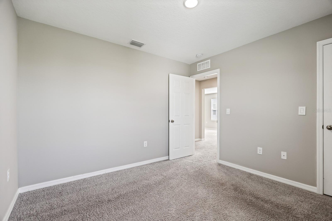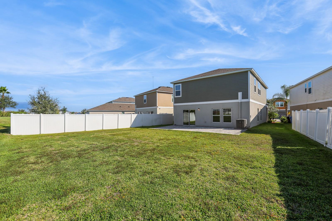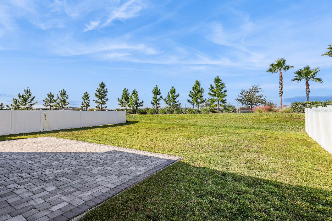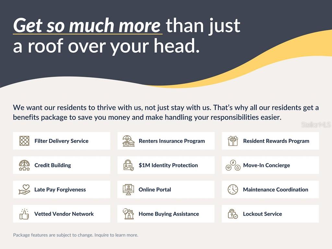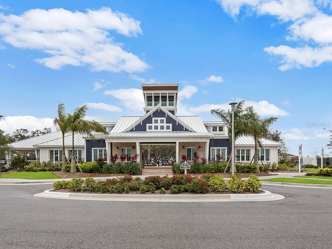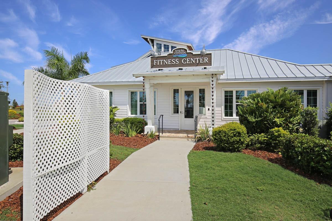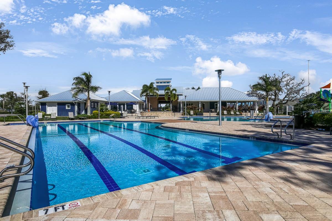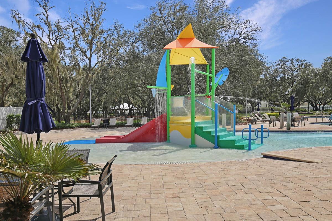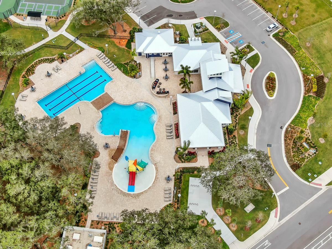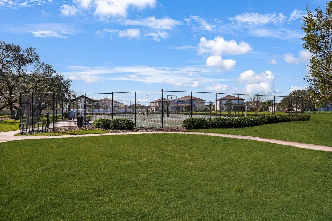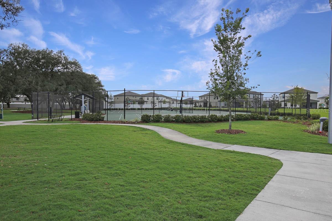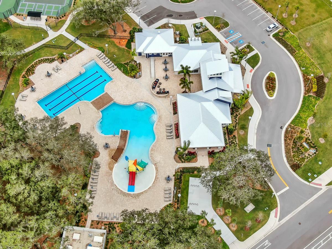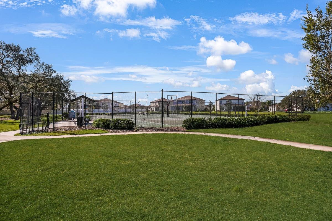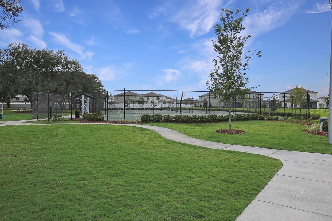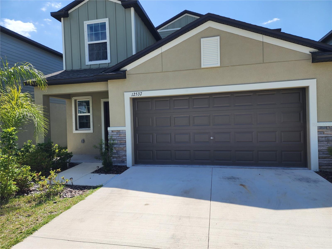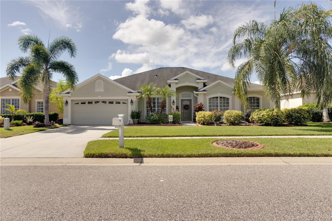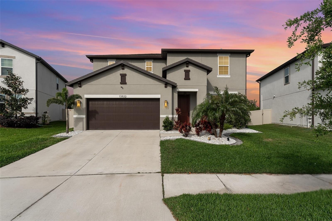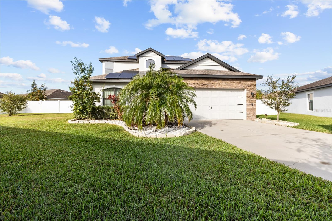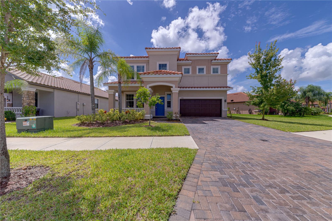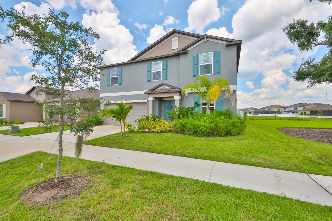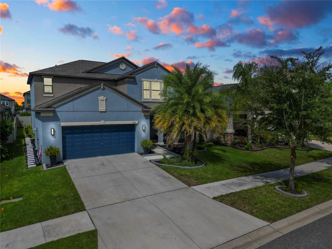12857 Tannencrest Drive, RIVERVIEW, FL 33579
Property Photos
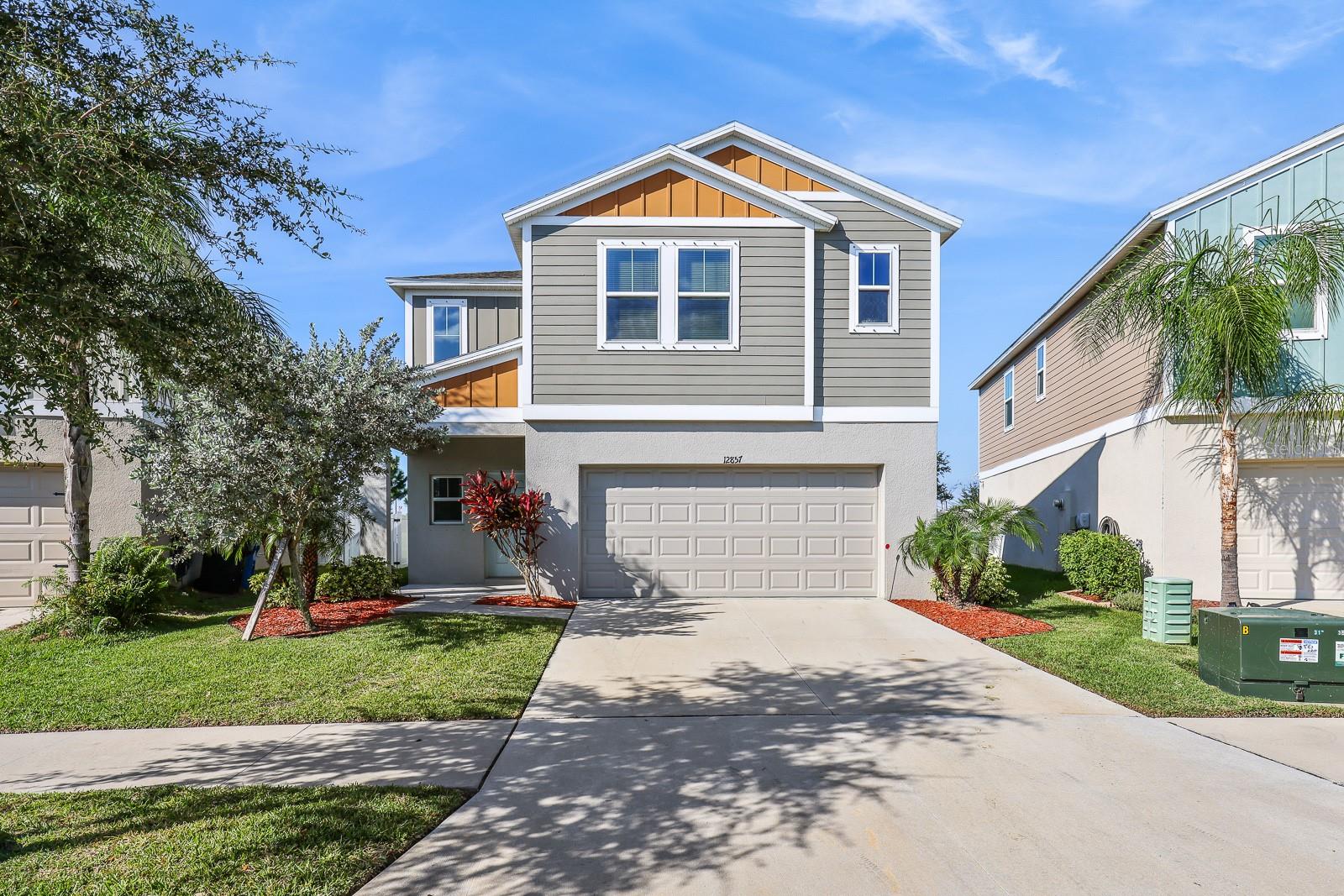
Would you like to sell your home before you purchase this one?
Priced at Only: $3,100
For more Information Call:
Address: 12857 Tannencrest Drive, RIVERVIEW, FL 33579
Property Location and Similar Properties
- MLS#: TB8440850 ( Residential Lease )
- Street Address: 12857 Tannencrest Drive
- Viewed: 29
- Price: $3,100
- Price sqft: $1
- Waterfront: No
- Year Built: 2021
- Bldg sqft: 3023
- Bedrooms: 5
- Total Baths: 3
- Full Baths: 3
- Garage / Parking Spaces: 2
- Days On Market: 10
- Additional Information
- Geolocation: 27.8058 / -82.2684
- County: HILLSBOROUGH
- City: RIVERVIEW
- Zipcode: 33579
- Subdivision: Triple Crk Village M1
- Elementary School: Warren Hope Dawson Elementary
- Middle School: Barrington Middle
- High School: Sumner High School
- Provided by: EATON REALTY
- Contact: Daniel Rothrock
- 813-672-8022

- DMCA Notice
-
DescriptionOne or more photo(s) has been virtually staged. **New! 50% OFF application fees through November 30th, Plus 100% Application Fee REFUND to new residents, credited toward your first month's rent. Apply Now; Application must be received by 11:59 PM November 30th.** Spacious 2 story home featuring 5 bedrooms, 3 full baths, a loft, and 2,474 sq. ft. of living space with a 2 car garage. Enjoy privacy with no backyard neighbors and a large backyard perfect for relaxing or entertaining. Inside, youll find an open and functional floor plan featuring a bright living and dining room with numerous windows that fill the space with natural light. A first floor bedroom and full bath offer convenience for guests. Stylish wood look plank laminate flooring flows throughout the main level, while plush carpet adds comfort upstairs in the loft and bedrooms. The open concept kitchen serves as the heart of the home, featuring stainless steel appliances, quartz countertops, a large pantry, and a spacious island with breakfast bar seating. The kitchen opens to the living area and dinette, with sliding glass doors leading to a paved patio and a huge backyardperfect for outdoor entertaining and play. Upstairs, the loft provides a spacious flex space while the primary suite includes a private bath with dual sinks, a walk in shower, linen closet, and large walk in closet. Three additional bedrooms share a full bath, offering plenty of space for everyone. Located in Triple Creek, offering resort style amenitiestwo pools, fitness center, dog park, sports courts, playgrounds, and trails. Conveniently located near I 75, US 301, and US 41, with easy access to Tampa, MacDill AFB, shopping, dining, St. Josephs Hospital, and the new VA clinic. Complete lawn maintenance is included in rent services saving you time and money. This home is move in ready and available now! NOTE: Additional $59/mo. Resident Benefits Package is required and includes a host of time and money saving perks, including monthly air filter delivery, concierge utility setup, on time rent rewards, $1M identity fraud protection, credit building, online maintenance and rent payment portal, one lockout service, and one late rent pass. Renters Liability Insurance Required. Call to learn more about our Resident Benefits Package.
Payment Calculator
- Principal & Interest -
- Property Tax $
- Home Insurance $
- HOA Fees $
- Monthly -
For a Fast & FREE Mortgage Pre-Approval Apply Now
Apply Now
 Apply Now
Apply NowFeatures
Building and Construction
- Covered Spaces: 0.00
- Fencing: Partial
- Flooring: Carpet, Ceramic Tile, Laminate
- Living Area: 2479.00
School Information
- High School: Sumner High School
- Middle School: Barrington Middle
- School Elementary: Warren Hope Dawson Elementary
Garage and Parking
- Garage Spaces: 2.00
- Open Parking Spaces: 0.00
Eco-Communities
- Water Source: Public
Utilities
- Carport Spaces: 0.00
- Cooling: Central Air
- Heating: Central
- Pets Allowed: Breed Restrictions, Yes
- Sewer: Public Sewer
- Utilities: BB/HS Internet Available, Cable Available, Electricity Available, Sewer Connected, Water Connected
Finance and Tax Information
- Home Owners Association Fee: 0.00
- Insurance Expense: 0.00
- Net Operating Income: 0.00
- Other Expense: 0.00
Rental Information
- Tenant Pays: Re-Key Fee
Other Features
- Appliances: Dishwasher, Microwave, Range, Refrigerator, Water Softener
- Association Name: Triple Creek
- Association Phone: 407-414-5950
- Country: US
- Furnished: Unfurnished
- Interior Features: Eat-in Kitchen, High Ceilings, Living Room/Dining Room Combo, PrimaryBedroom Upstairs, Split Bedroom, Stone Counters, Thermostat, Walk-In Closet(s)
- Levels: Two
- Area Major: 33579 - Riverview
- Occupant Type: Vacant
- Parcel Number: U-12-31-20-C2Z-000000-00186.0
- Views: 29
Owner Information
- Owner Pays: Grounds Care, Management
Similar Properties
Nearby Subdivisions
85p Panther Trace Phase 2a2
Ballentrae Sub Ph 1
Belmond Reserve Ph 1
Carlton Lakes West Ph 2b
Cedarbrook
Lucaya Lake Club Twnhms Ph 2b
Meadowbrooke At Summerfield Un
Oaks At Shady Creek Ph 1
Panther Trace
Panther Trace Ph 1 Townhome
Panther Trace Ph 2a2
Panther Trace Ph 2b1
Reserve At Paradera Ph 3
Reserve At South Fork Ph 1
Reservepradera Ph 2
Reservepradera Ph 4
South Cove Ph 1
South Cove Ph 23
South Fork
South Fork Tr P Ph 3a
South Fork Tr Q Ph 1
South Fork Tr U
Stogi Ranch Ph 2
Summer Spgs
Summerfield Crossings Village
Summerfield Tr 19 Twnhms
Summerfield Village 1 Tr 10
Summerfield Village 1 Tr 17
Summerfield Village 1 Tr 2
Summerfield Village 1 Tr 26
Summerfield Village I Tr 26
Summerfield Village I Tr 28
Summerfield Village Ii Tr 3
Summerfield Villg 1 Trct 29
Triple Creek
Triple Creek Ph 1 Villg A
Triple Creek Ph 2 Village F
Triple Creek Ph 2 Village G
Triple Creek Village M2 Lot 34
Triple Crk Ph 4 Village I
Triple Crk Village M1
Triple Crk Village M2
Triple Crk Village N P
Waterleaf Ph 1c
Waterleaf Ph 3b
Waterleaf Ph 5a
Waterleaf Ph 6a
Waterleaf Ph 6b

- Broker IDX Sites Inc.
- 750.420.3943
- Toll Free: 005578193
- support@brokeridxsites.com




