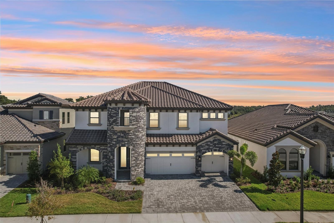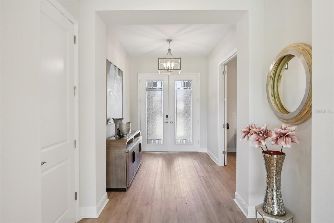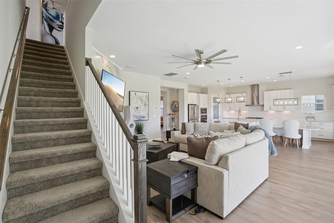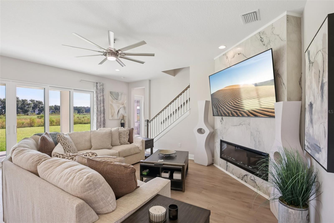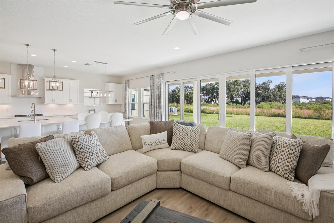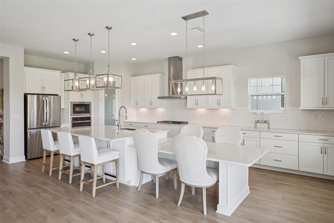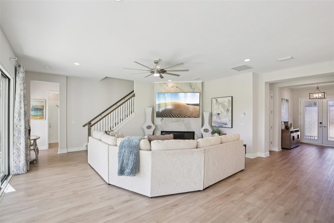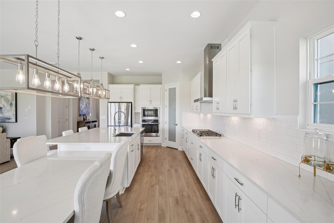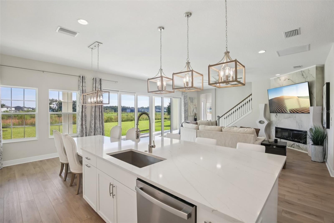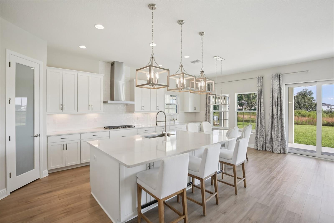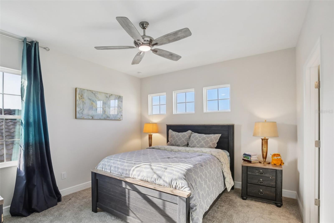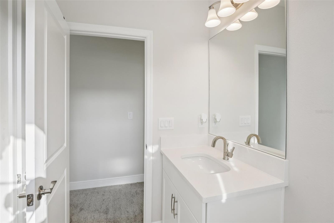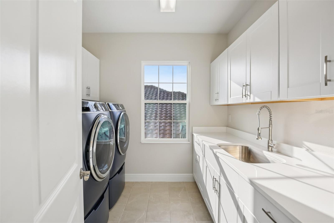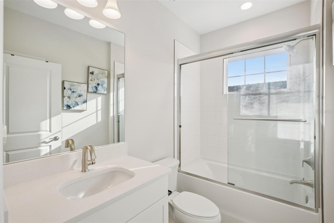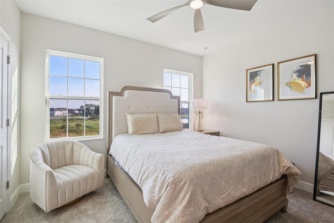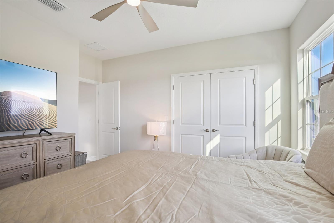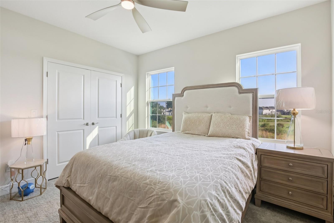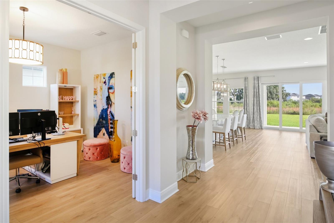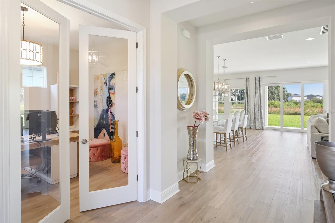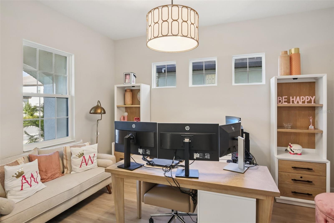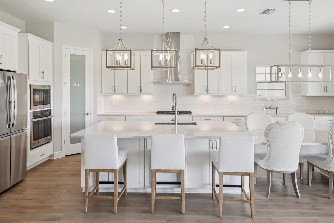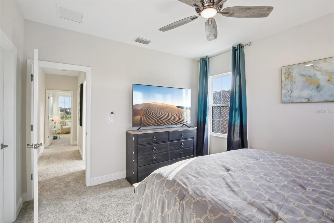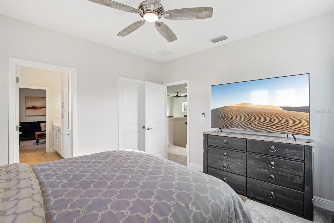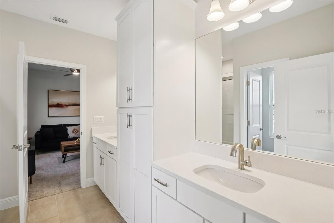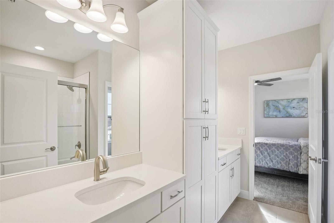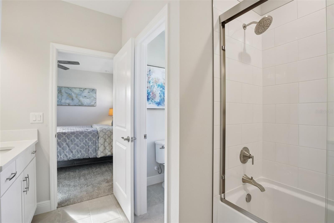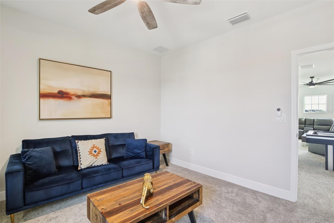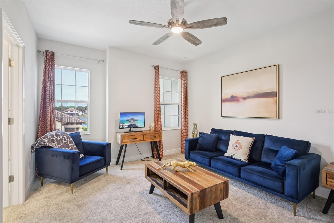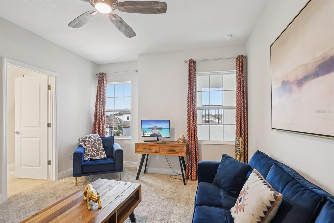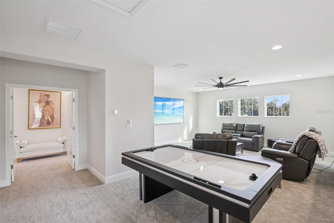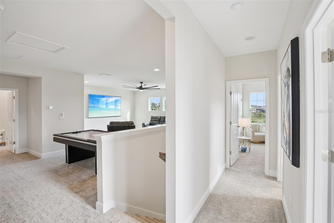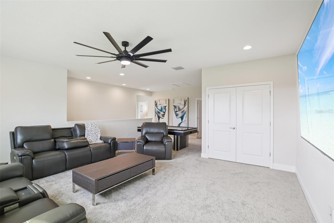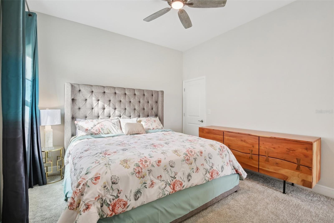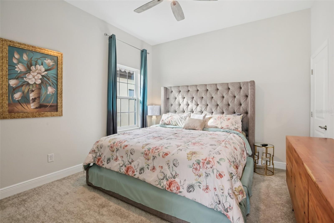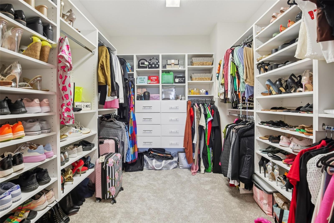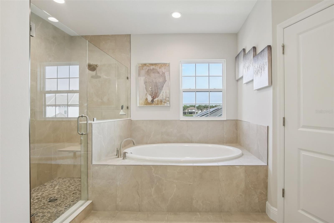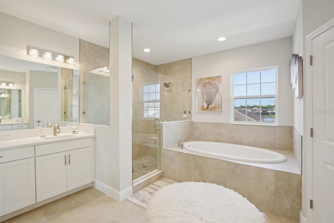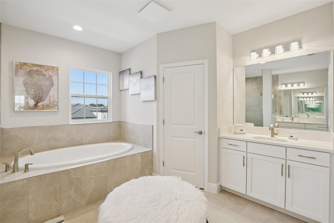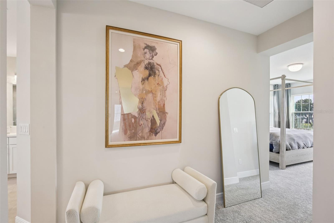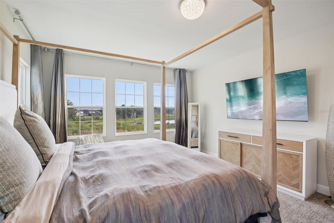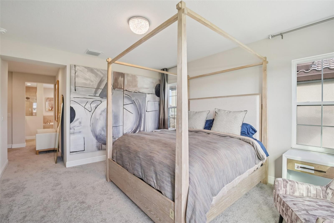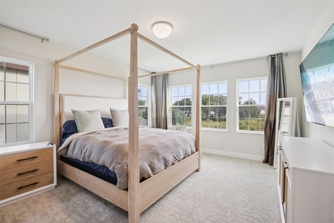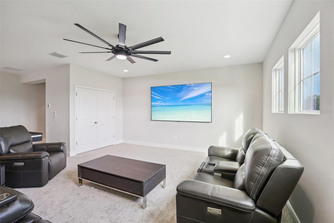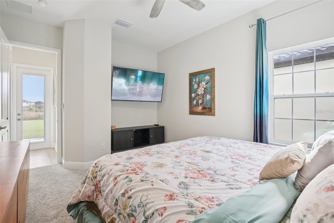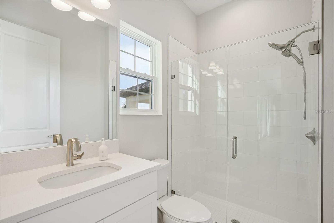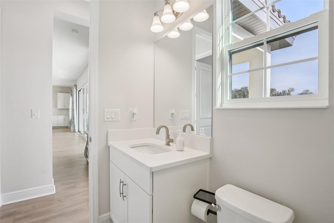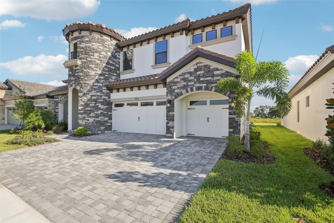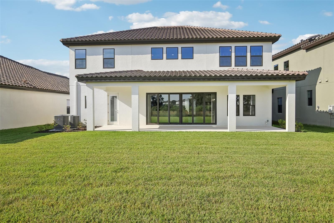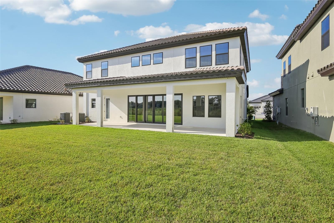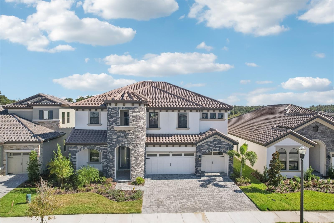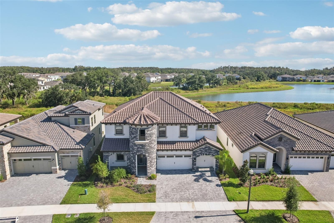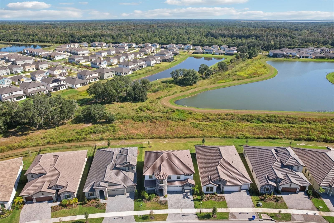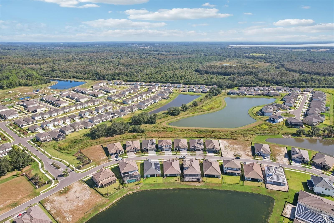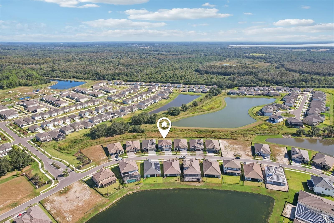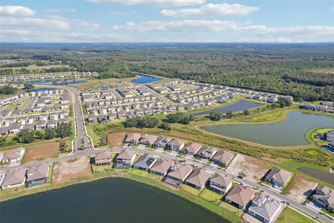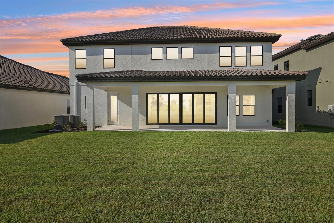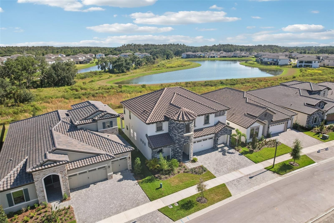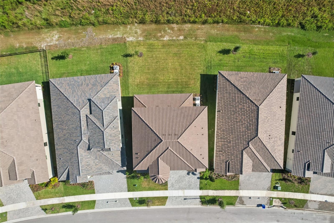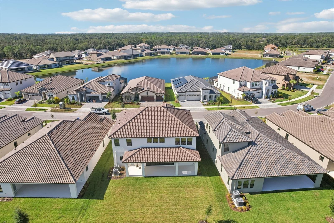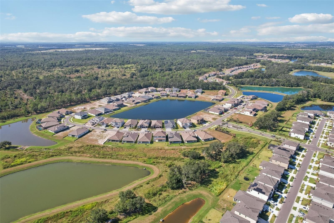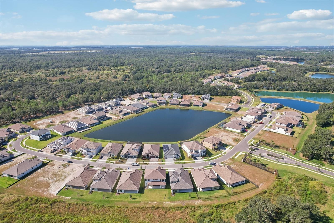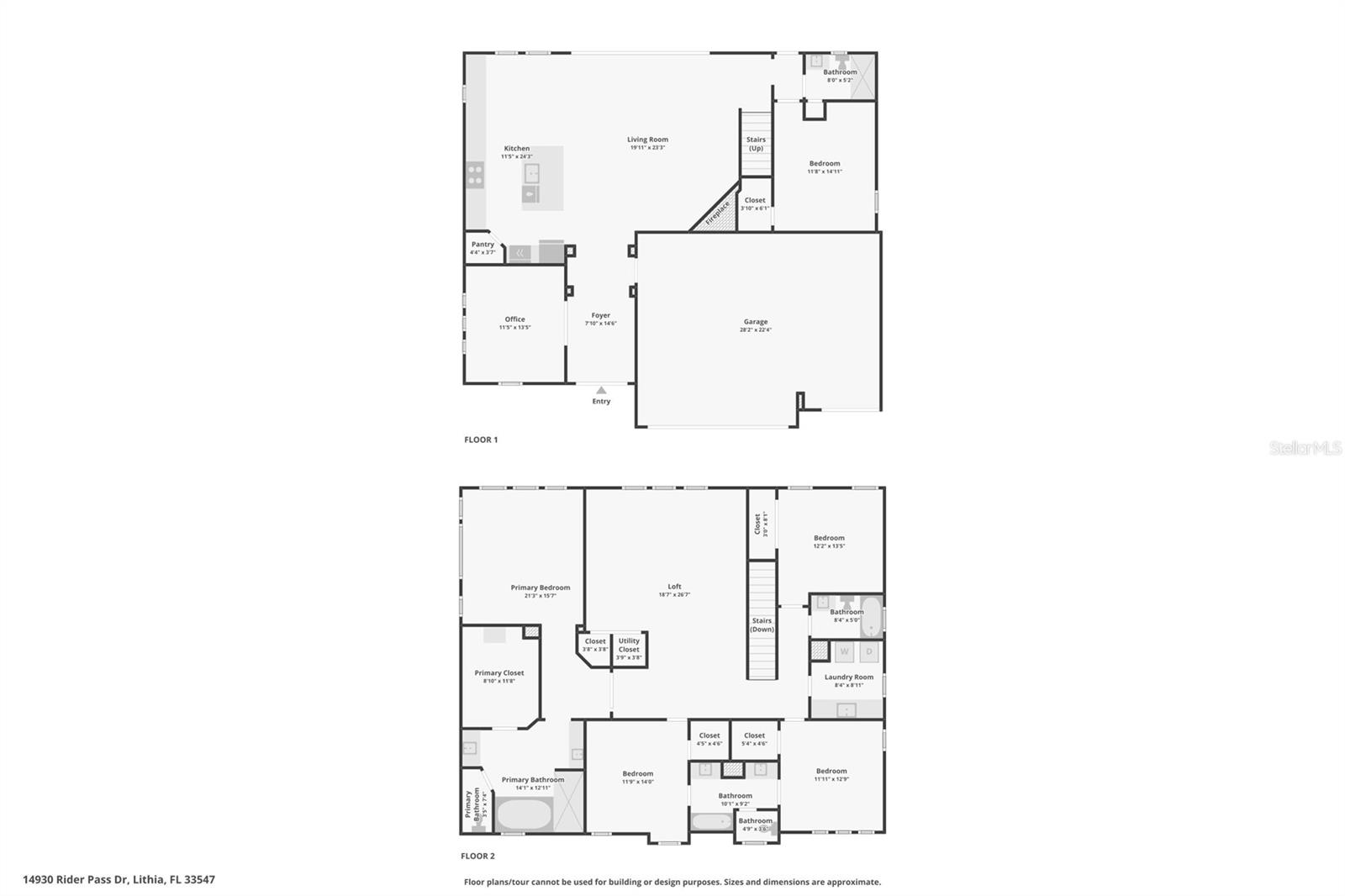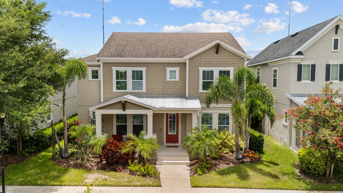14930 Rider Pass Drive, LITHIA, FL 33547
Property Photos
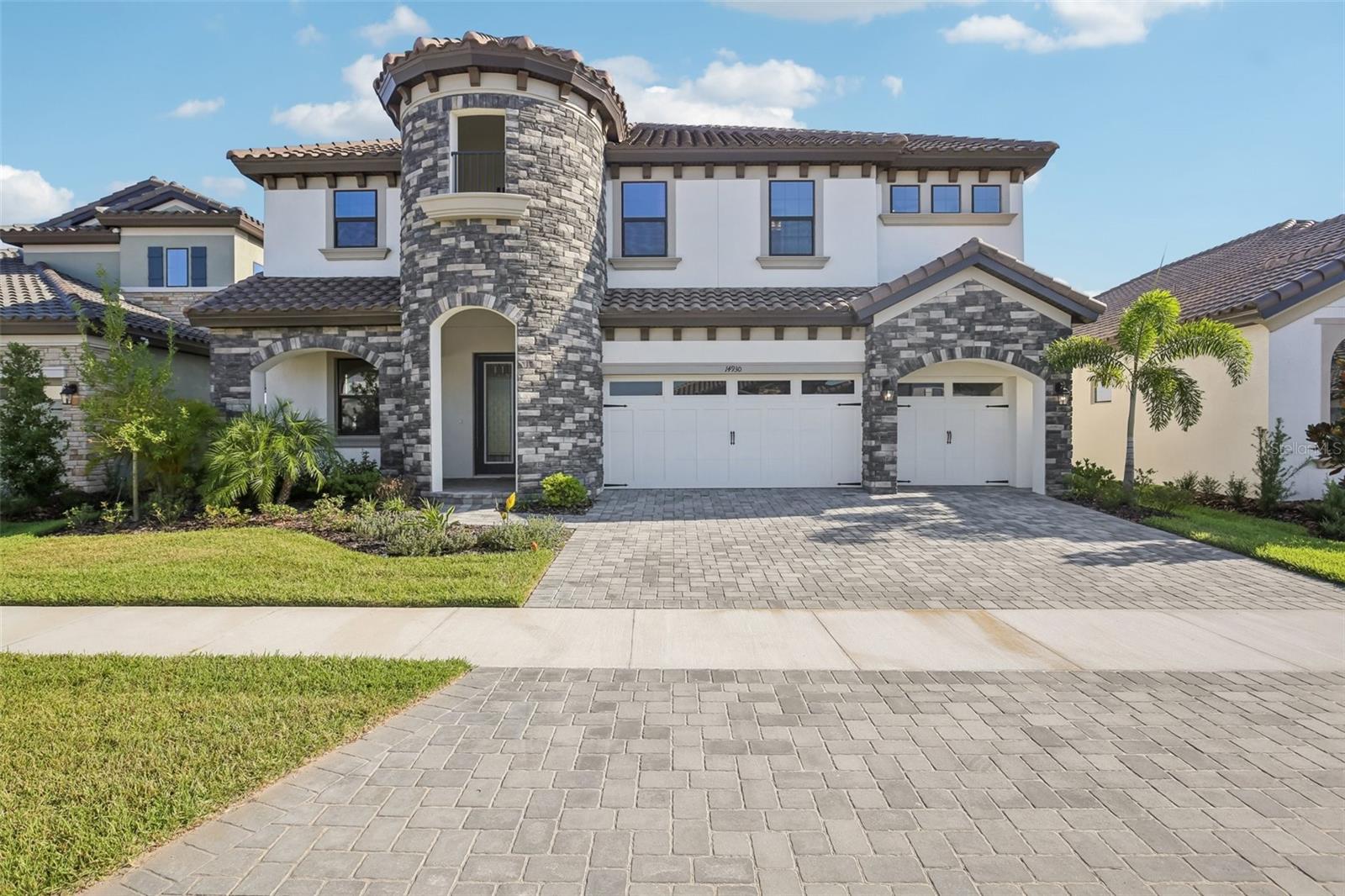
Would you like to sell your home before you purchase this one?
Priced at Only: $749,000
For more Information Call:
Address: 14930 Rider Pass Drive, LITHIA, FL 33547
Property Location and Similar Properties
- MLS#: TB8440600 ( Residential )
- Street Address: 14930 Rider Pass Drive
- Viewed: 20
- Price: $749,000
- Price sqft: $159
- Waterfront: No
- Year Built: 2025
- Bldg sqft: 4711
- Bedrooms: 5
- Total Baths: 4
- Full Baths: 4
- Garage / Parking Spaces: 3
- Days On Market: 13
- Additional Information
- Geolocation: 27.7745 / -82.1332
- County: HILLSBOROUGH
- City: LITHIA
- Zipcode: 33547
- Subdivision: Hinton Hawkstone
- Elementary School: Pinecrest HB
- Middle School: Barrington Middle
- High School: Newsome HB
- Provided by: RE/MAX REALTY UNLIMITED
- Contact: Carina Barber
- 813-684-0016

- DMCA Notice
-
DescriptionShows like a model, better than new with so many upgrades. This two story home offers the option for an additional bedroom or entertaining area to suit your individual lifestyle. Wonderful open floor plan with upstairs Owners Retreat. 5 bedroom, 4 bath, bonus and 3 car garage in 3,518 sq. ft. Dining Room accessed from foyer Combination Grand Room, Island Kitchen and Casual Dining Downstairs Guest Suite with walk in closet Upstairs secluded wing for the Owner s Retreat Oversized secondary bedrooms Bonus Room. Hawkstone is a master planned community located in Lithia, FL 33579. Residents enjoy the best of both worlds with resort style amenities while staying close to top rated Lithia schools, nature preserves, family friendly activities, US 301, and I 75. Enjoy the pet friendly hiking trails at the 969 acre Triple Creek Nature Preserve, less than 2 miles south or try your hand at bicycle motocross at Triple Creek BMX, 1 mile south of Hawkstone. Listing Price amount for this Pending Sale includes Design and Structural Options. Completion date subject to change.
Payment Calculator
- Principal & Interest -
- Property Tax $
- Home Insurance $
- HOA Fees $
- Monthly -
For a Fast & FREE Mortgage Pre-Approval Apply Now
Apply Now
 Apply Now
Apply NowFeatures
Building and Construction
- Builder Model: Verona
- Builder Name: Homes By Westbay
- Covered Spaces: 0.00
- Exterior Features: Sliding Doors
- Flooring: Carpet, Vinyl
- Living Area: 3518.00
- Roof: Tile
Property Information
- Property Condition: Completed
School Information
- High School: Newsome-HB
- Middle School: Barrington Middle
- School Elementary: Pinecrest-HB
Garage and Parking
- Garage Spaces: 3.00
- Open Parking Spaces: 0.00
Eco-Communities
- Water Source: Public
Utilities
- Carport Spaces: 0.00
- Cooling: Central Air
- Heating: Central
- Pets Allowed: Yes
- Sewer: Public Sewer
- Utilities: Natural Gas Connected
Finance and Tax Information
- Home Owners Association Fee: 259.00
- Insurance Expense: 0.00
- Net Operating Income: 0.00
- Other Expense: 0.00
- Tax Year: 2024
Other Features
- Appliances: Dishwasher, Disposal, Microwave, Range
- Association Name: Rachel M Welborn
- Country: US
- Interior Features: High Ceilings, In Wall Pest System, Open Floorplan, Stone Counters, Walk-In Closet(s)
- Legal Description: HINTON HAWKSTONE PHASE 2B1 LOT 5 BLOCK 40
- Levels: Two
- Area Major: 33547 - Lithia
- Occupant Type: Owner
- Parcel Number: U-08-31-21-D0K-000040-00005.0
- Views: 20
- Zoning Code: RESI
Similar Properties
Nearby Subdivisions
Alafia Ridge Estates
B D Hawkstone Ph 1
B D Hawkstone Ph 2
B D Hawkstone Ph I
B And D Hawkstone Phase I
Channing Park
Channing Park 70 Foot Single F
Channing Park Phase 2
Chapman Estates
Corbett Road Sub
Enclave At Channing Park
Enclave At Channing Park Ph
Fiishhawk Ranch West Ph 2a
Fish Hawk Trails
Fish Hawk Trails Un 1 2
Fishhawk Ranch
Fishhawk Ranch Pg 2
Fishhawk Ranch Ph 1
Fishhawk Ranch Ph 2 Prcl
Fishhawk Ranch Ph 2 Prcl D
Fishhawk Ranch Ph 2 Tr 1
Fishhawk Ranch Towncenter Ph 2
Fishhawk Ranch Towncenter Phas
Fishhawk Ranch West
Fishhawk Ranch West Ph 1b/1c
Fishhawk Ranch West Ph 1b1c
Fishhawk Ranch West Ph 2a
Fishhawk Ranch West Ph 2a2b
Fishhawk Ranch West Ph 3a
Fishhawk Ranch West Ph 3b
Fishhawk Ranch West Ph 5
Fishhawk Ranch West Ph 6
Fishhawk Ranch West Phase 1b1c
Fishhawk Vicinity B And D Haw
Fishhawk Vicinity/unplatted
Fishhawk Vicinityunplatted
Fishhawkchanning Park
Fishhawkstarling Ph 01b1 02n
Halls Branch Estates
Hammock Oaks Reserve
Hawk Creek Reserve
Hawkstone
Hinton Hawkstone
Hinton Hawkstone Ph 1a1
Hinton Hawkstone Ph 1a2
Hinton Hawkstone Ph 1b
Hinton Hawkstone Ph 2a 2b2
Hinton Hawkstone Ph 2a & 2b2
Keysville Estates
Leaning Oak Lane
Mannhurst Oak Manors
Martindale Acres
Not In Hernando
Powerline Minor Sub
Preserve At Fishhawk Ranch Pha
Streetman Acres
Unplatted

- Broker IDX Sites Inc.
- 750.420.3943
- Toll Free: 005578193
- support@brokeridxsites.com



