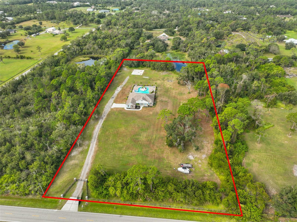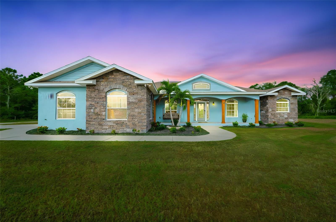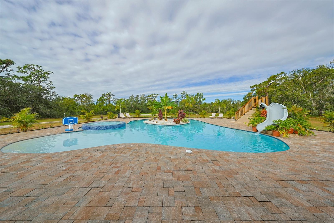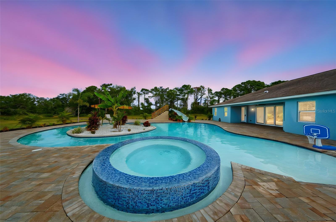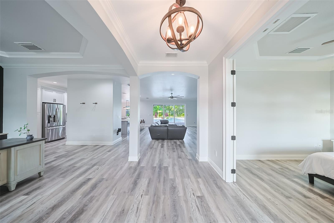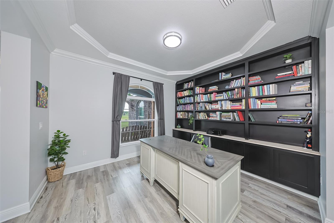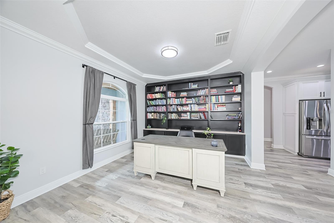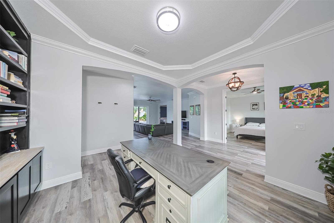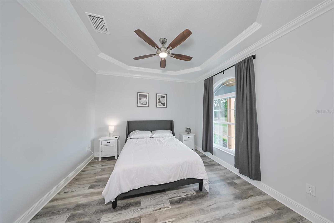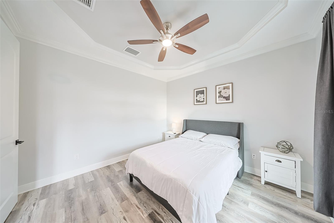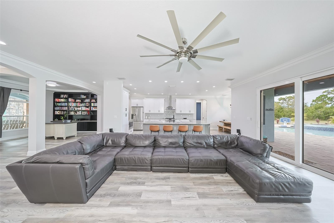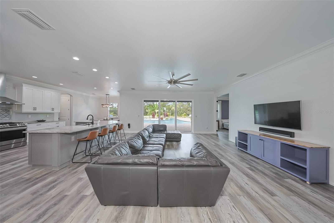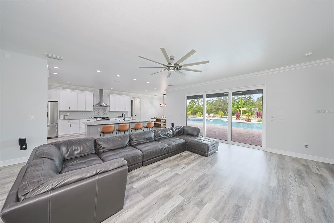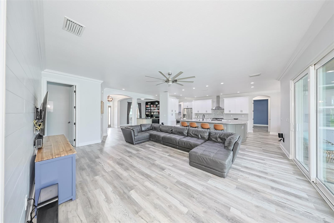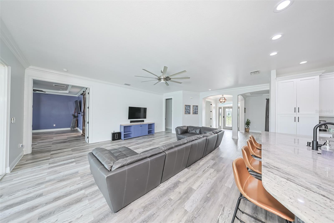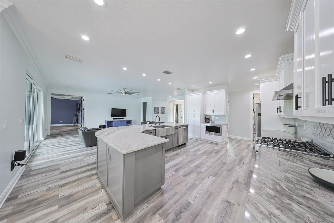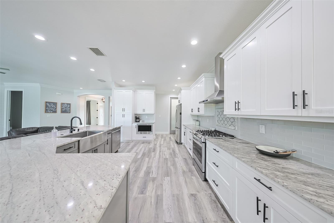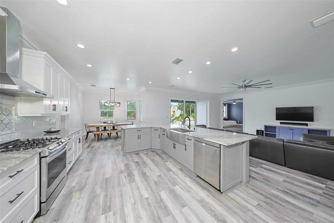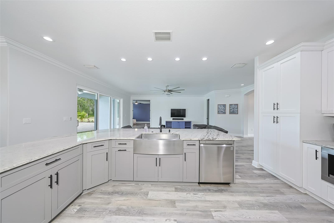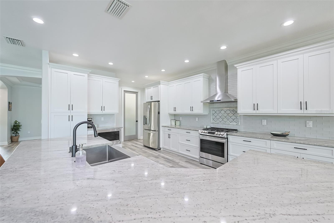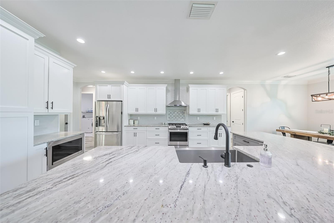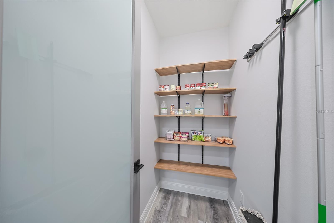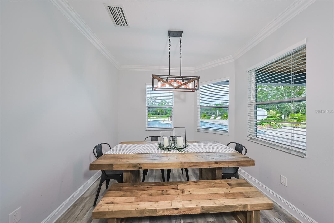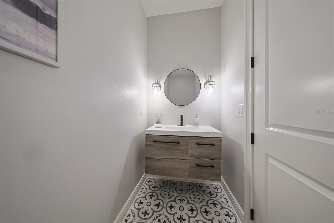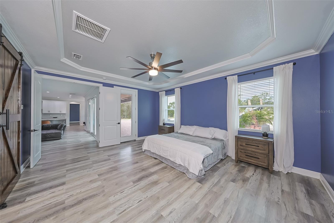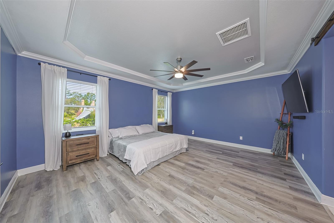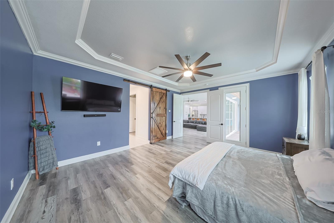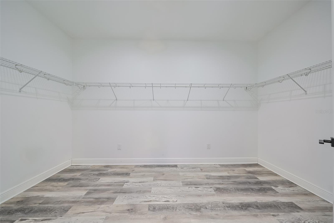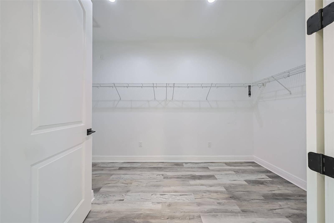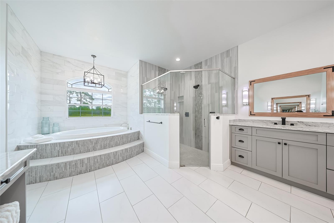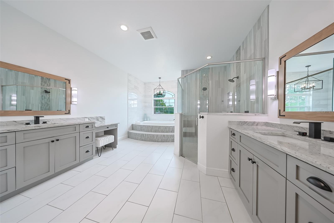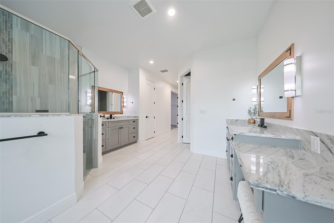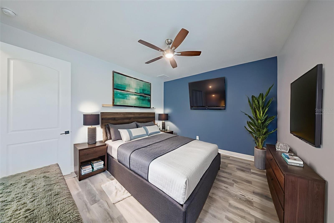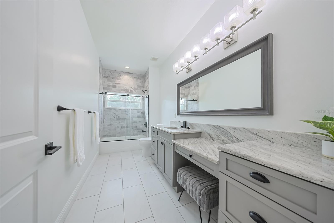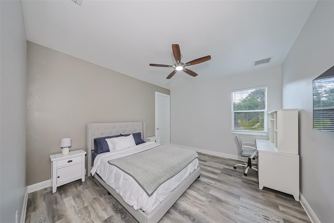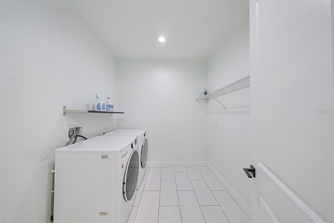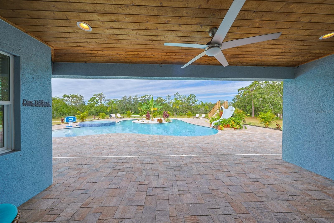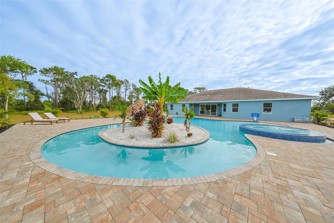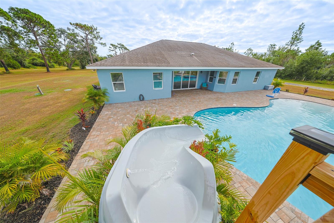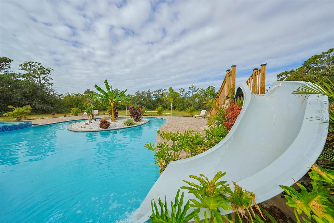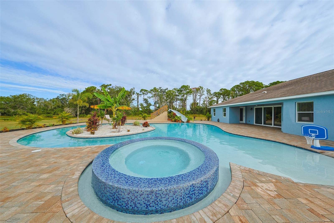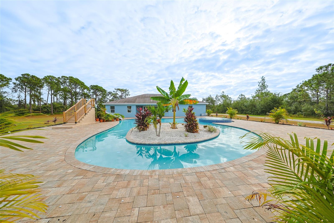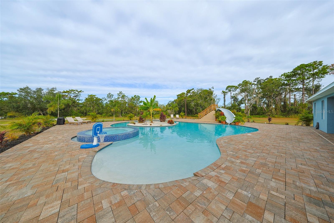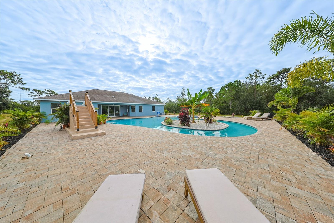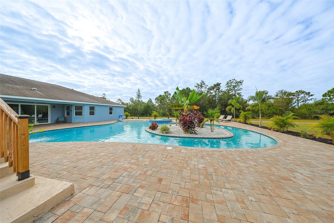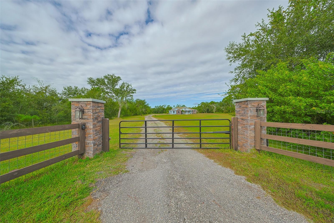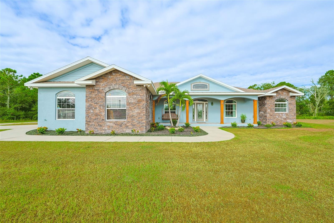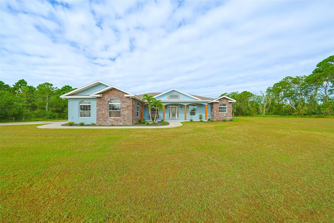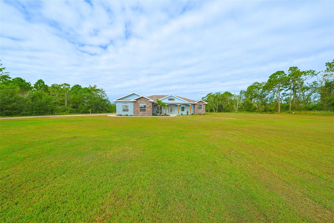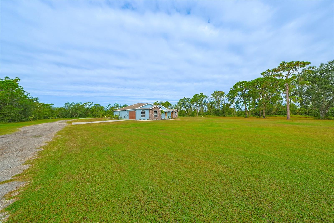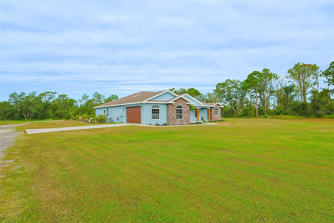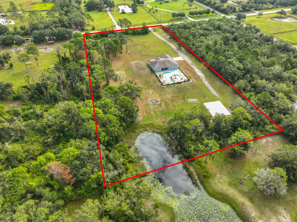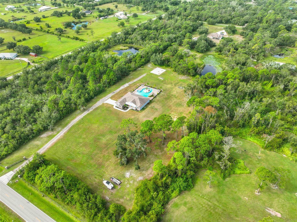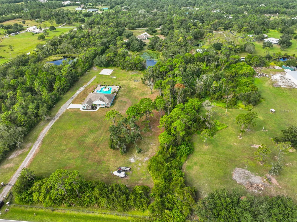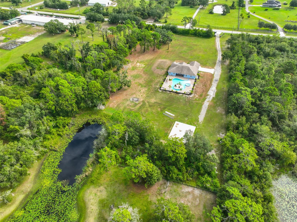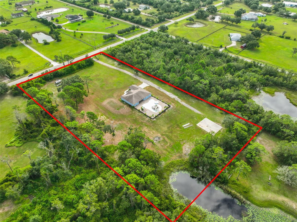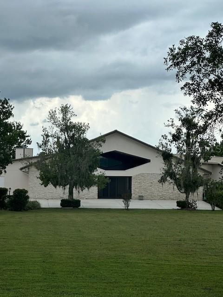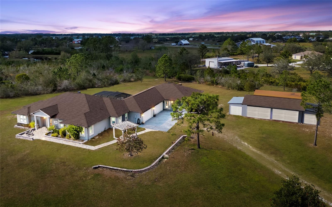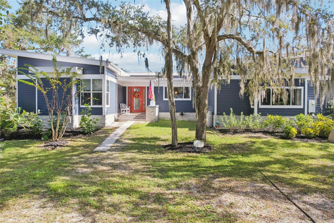7404 Verna Bethany Road, MYAKKA CITY, FL 34251
Property Photos
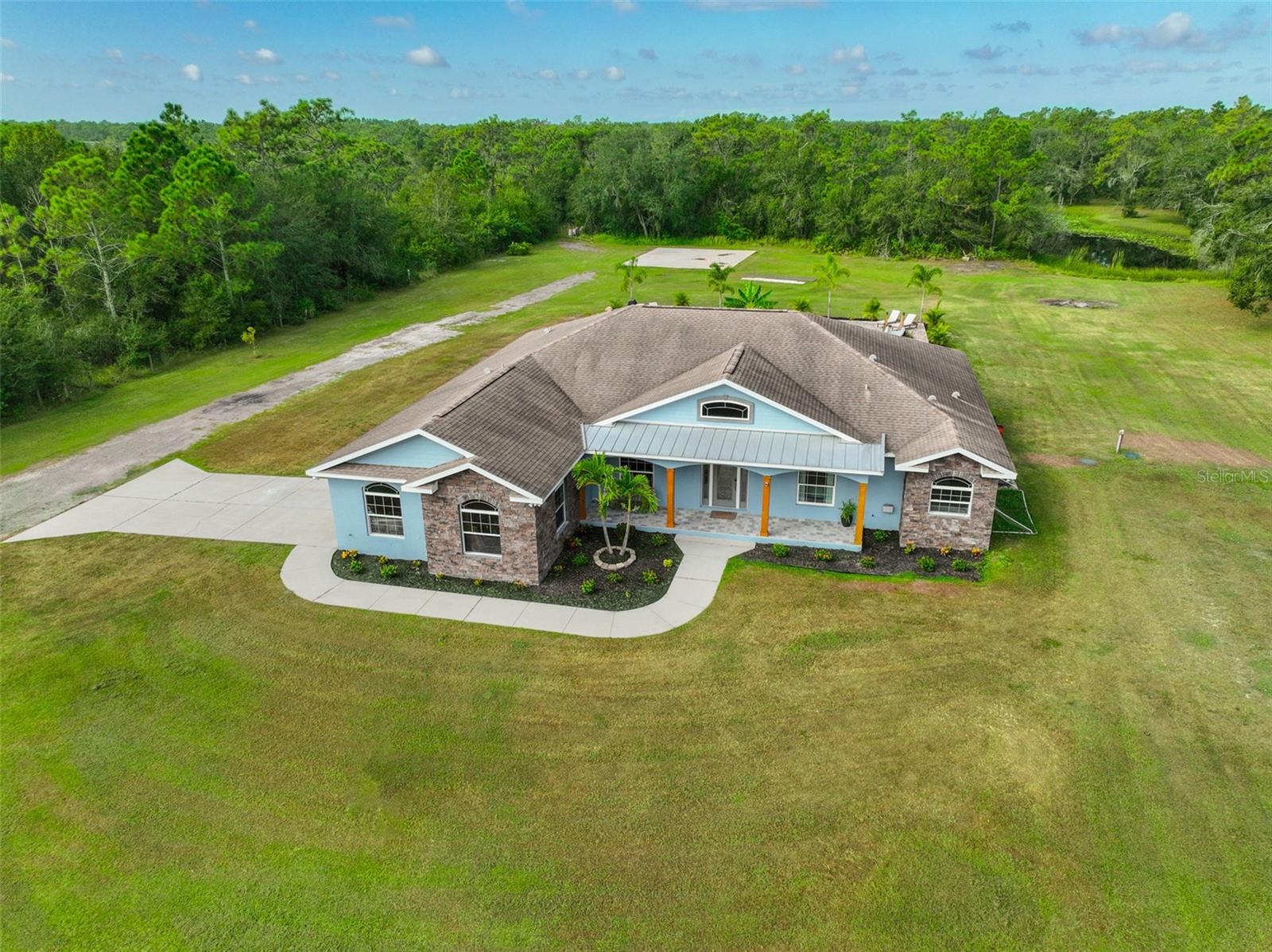
Would you like to sell your home before you purchase this one?
Priced at Only: $1,385,000
For more Information Call:
Address: 7404 Verna Bethany Road, MYAKKA CITY, FL 34251
Property Location and Similar Properties
- MLS#: TB8440191 ( Residential )
- Street Address: 7404 Verna Bethany Road
- Viewed: 33
- Price: $1,385,000
- Price sqft: $344
- Waterfront: No
- Year Built: 2018
- Bldg sqft: 4029
- Bedrooms: 3
- Total Baths: 3
- Full Baths: 2
- 1/2 Baths: 1
- Garage / Parking Spaces: 2
- Days On Market: 23
- Additional Information
- Geolocation: 27.4064 / -82.272
- County: MANATEE
- City: MYAKKA CITY
- Zipcode: 34251
- Subdivision: Pomello Park Continued
- Elementary School: Myakka City
- Middle School: Dr Mona Jain
- High School: Lakewood Ranch
- Provided by: COLDWELL BANKER REALTY
- Contact: Melissa Davis
- 813-286-6563

- DMCA Notice
-
DescriptionCity Close, Country Quiet! NO HOA, CDD or required flood insurance. Experience the perfect blend of privacy, space, and resort style living on 4.68 acres just minutes from Lakewood Ranch and I 75. At the heart of this exceptional property lies a breathtaking, custom designed GAS HEATED resort style pool added in 2023, complete with a functioning lazy river, a 12 person spa, an island, a waterslide, and an expansive patio area. Your own private escape, crafted for both relaxation and entertainment. This beautifully designed retreat features a custom built home offering 2,998 sq ft of thoughtfully planned living space, including an open floor plan, a formal dining area, 3 bedrooms, 2.5 baths, and a versatile flex room ideal for a home office or fourth bedroom. Inside, enjoy 94 ceilings with tray accents, elegant crown molding, granite countertops, and custom wood cabinetry throughout. The chefs kitchen is equipped with stainless steel appliances, a gas range, a spacious island, a cozy breakfast nook, and a generous walk in pantry. The primary suite offers a true spa like experience, featuring two separate walk in closets, dual vanities, a walk in shower, a garden tub, and private access to the pool area. Secondary bedrooms are located on the opposite side of the home, ensuring privacy with convenient access to a full bath. Designed with both comfort and durability in mind, the home includes hurricane shutters, a tankless water heater, energy efficient LED lighting, an inside laundry room with washer and gas dryer hookups, septic and well (no water bills to worry about). With ample room for animals, gardening, or outdoor recreation, this property offers a rare combination of luxurious living and wide open freedom. Enjoy the convenience of nearby schools, shopping, dining, hospitals and more. Commuting is effortless with easy access to SR 64, SR 70, I 75, Lakewood Ranch, Bradenton, Sarasota, Sarasota International Airport, and Floridas world famous Gulf beaches. This is more than just a home its a lifestyle. Call today to schedule your private tour!
Payment Calculator
- Principal & Interest -
- Property Tax $
- Home Insurance $
- HOA Fees $
- Monthly -
For a Fast & FREE Mortgage Pre-Approval Apply Now
Apply Now
 Apply Now
Apply NowFeatures
Building and Construction
- Covered Spaces: 0.00
- Exterior Features: Hurricane Shutters, Private Mailbox, Sliding Doors
- Fencing: Other
- Flooring: Ceramic Tile, Vinyl
- Living Area: 2998.00
- Roof: Shingle
Land Information
- Lot Features: Oversized Lot, Paved, Zoned for Horses
School Information
- High School: Lakewood Ranch High
- Middle School: Dr Mona Jain Middle
- School Elementary: Myakka City Elementary
Garage and Parking
- Garage Spaces: 2.00
- Open Parking Spaces: 0.00
- Parking Features: Driveway, Garage Door Opener
Eco-Communities
- Pool Features: Child Safety Fence, Gunite, Heated, In Ground, Lighting, Pool Alarm, Salt Water
- Water Source: Well
Utilities
- Carport Spaces: 0.00
- Cooling: Central Air
- Heating: Central, Heat Pump
- Pets Allowed: Yes
- Sewer: Septic Tank
- Utilities: BB/HS Internet Available, Electricity Connected, Propane, Water Connected
Finance and Tax Information
- Home Owners Association Fee: 0.00
- Insurance Expense: 0.00
- Net Operating Income: 0.00
- Other Expense: 0.00
- Tax Year: 2025
Other Features
- Appliances: Dishwasher, Dryer, Microwave, Range, Range Hood, Refrigerator, Washer, Water Softener
- Country: US
- Furnished: Unfurnished
- Interior Features: Ceiling Fans(s), Crown Molding, Eat-in Kitchen, High Ceilings, Open Floorplan, Split Bedroom, Stone Counters, Tray Ceiling(s), Walk-In Closet(s)
- Legal Description: THE N1/2 OF TRACT 59 IN SEC 26 TWN 35 RNG 20 POMELLO PARK, AS PER PLAT THEREOF REC IN PB 6 P 61, LESS PLATTED RD R/W (1753/2448) PI#3292.0157/9
- Levels: One
- Area Major: 34251 - Myakka City
- Occupant Type: Owner
- Parcel Number: 329201579
- Possession: Negotiable
- Style: Contemporary, Ranch
- Views: 33
Similar Properties
Nearby Subdivisions
Acreage & Unrec
Country Brooke Estates
Emilyville
Goldens First Add
Goldens Third Add To Verna
Magnolia Hill
Myakka City
No Subdivision
None
Panther Ridge
Pomello Park
Pomello Park Continued
Ranches At Mossy Hammock
Sarasota Ranch Club
Soleta
The Estates At Terranova
Waterbury Tracts Continued
Winding Creek Roadways Ph Ii S

- Broker IDX Sites Inc.
- 750.420.3943
- Toll Free: 005578193
- support@brokeridxsites.com



