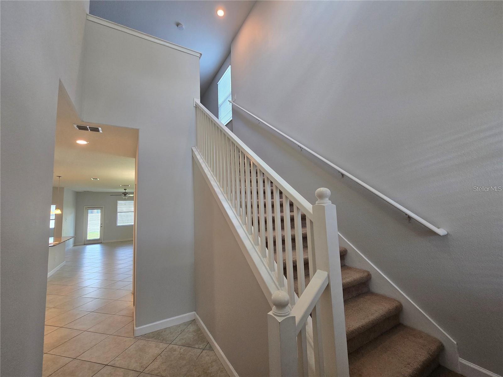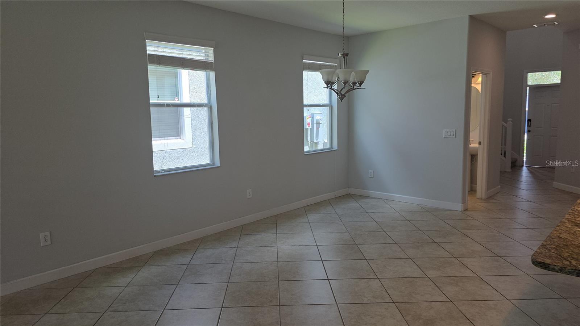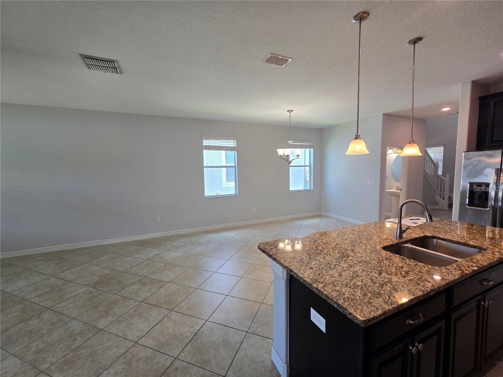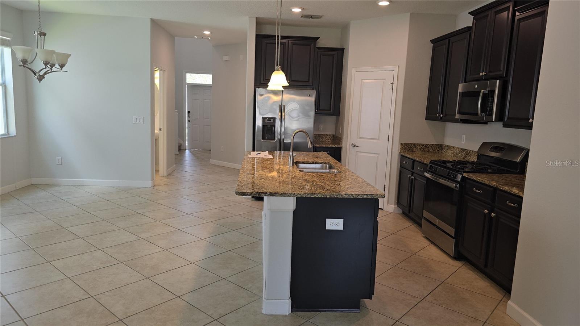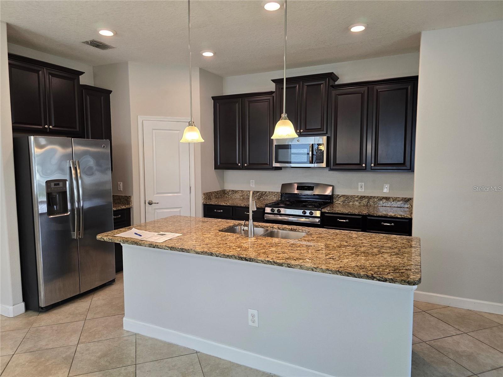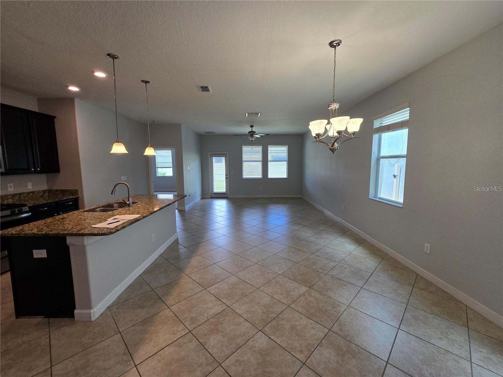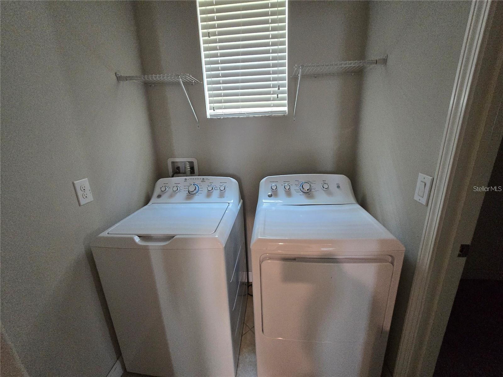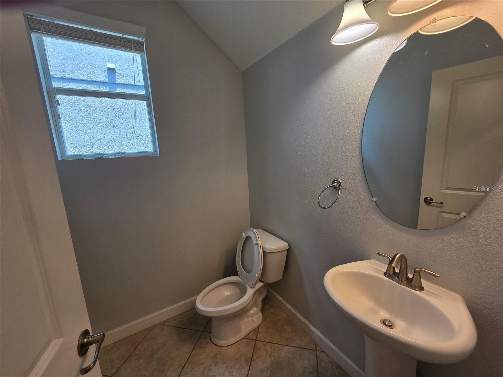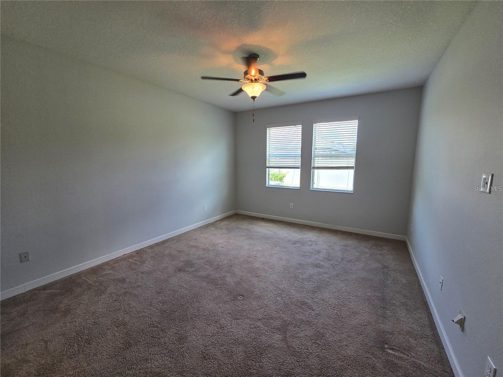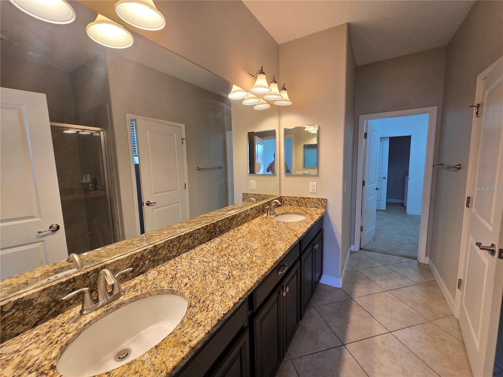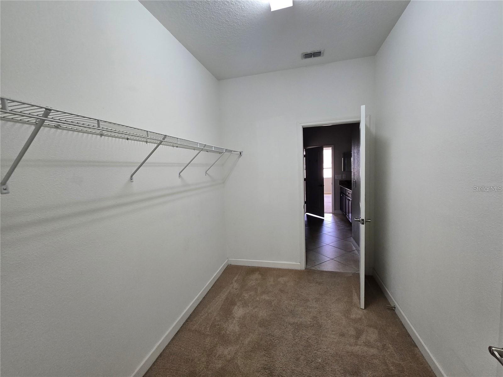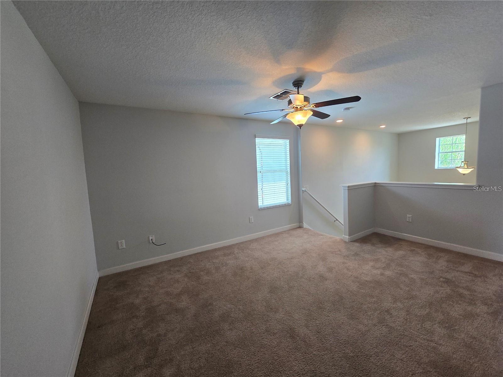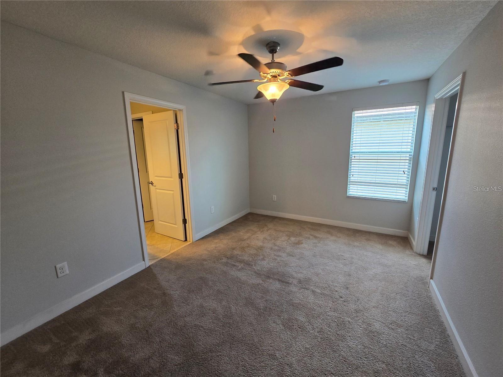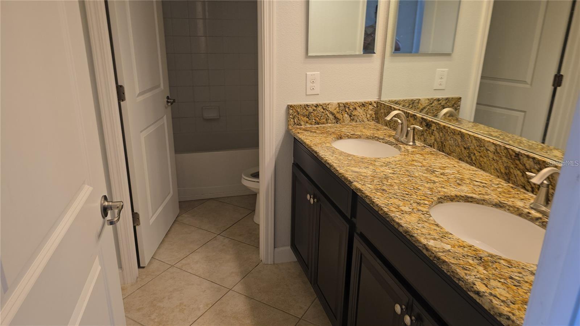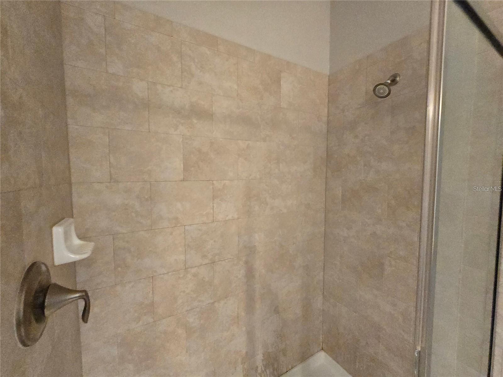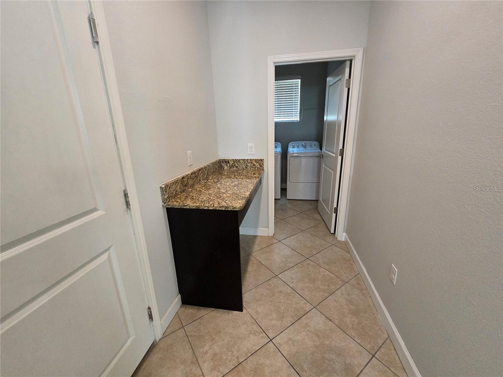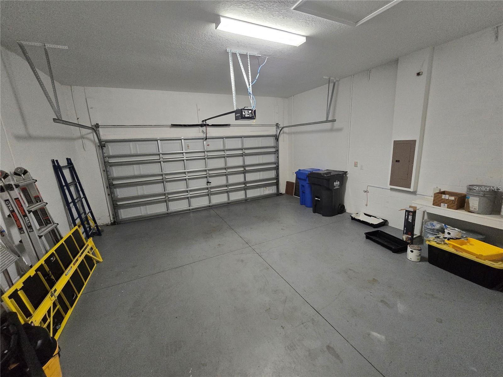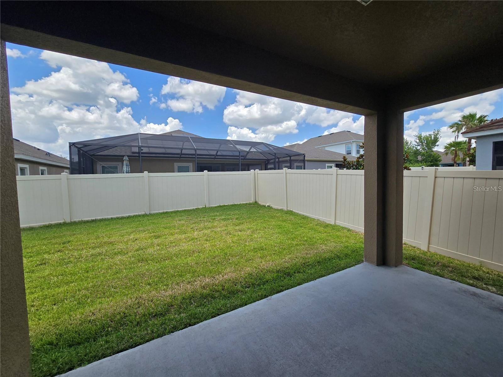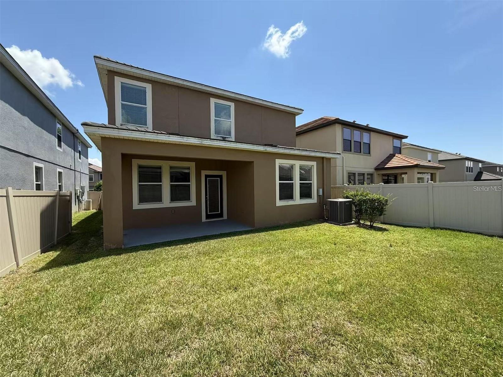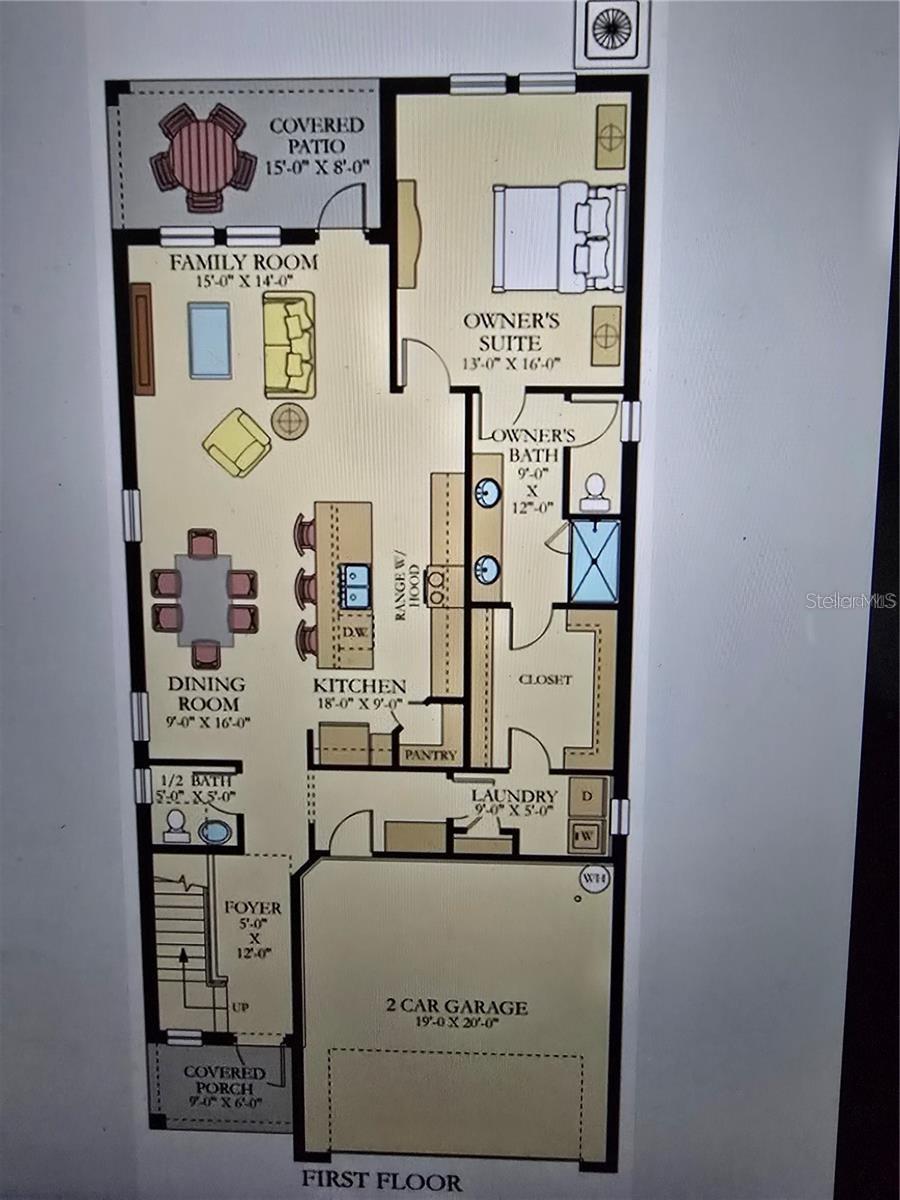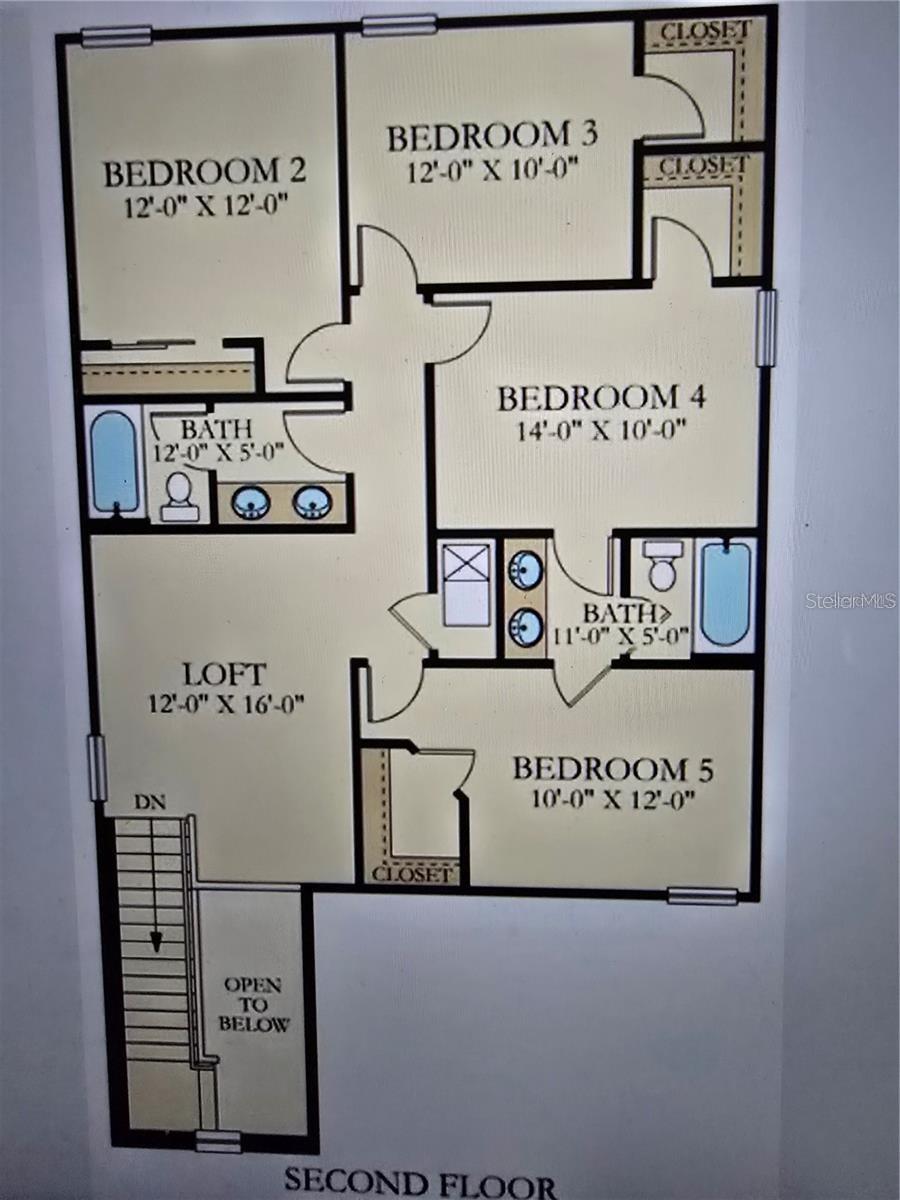1022 Oliveto Verdi Court, BRANDON, FL 33511
Property Photos
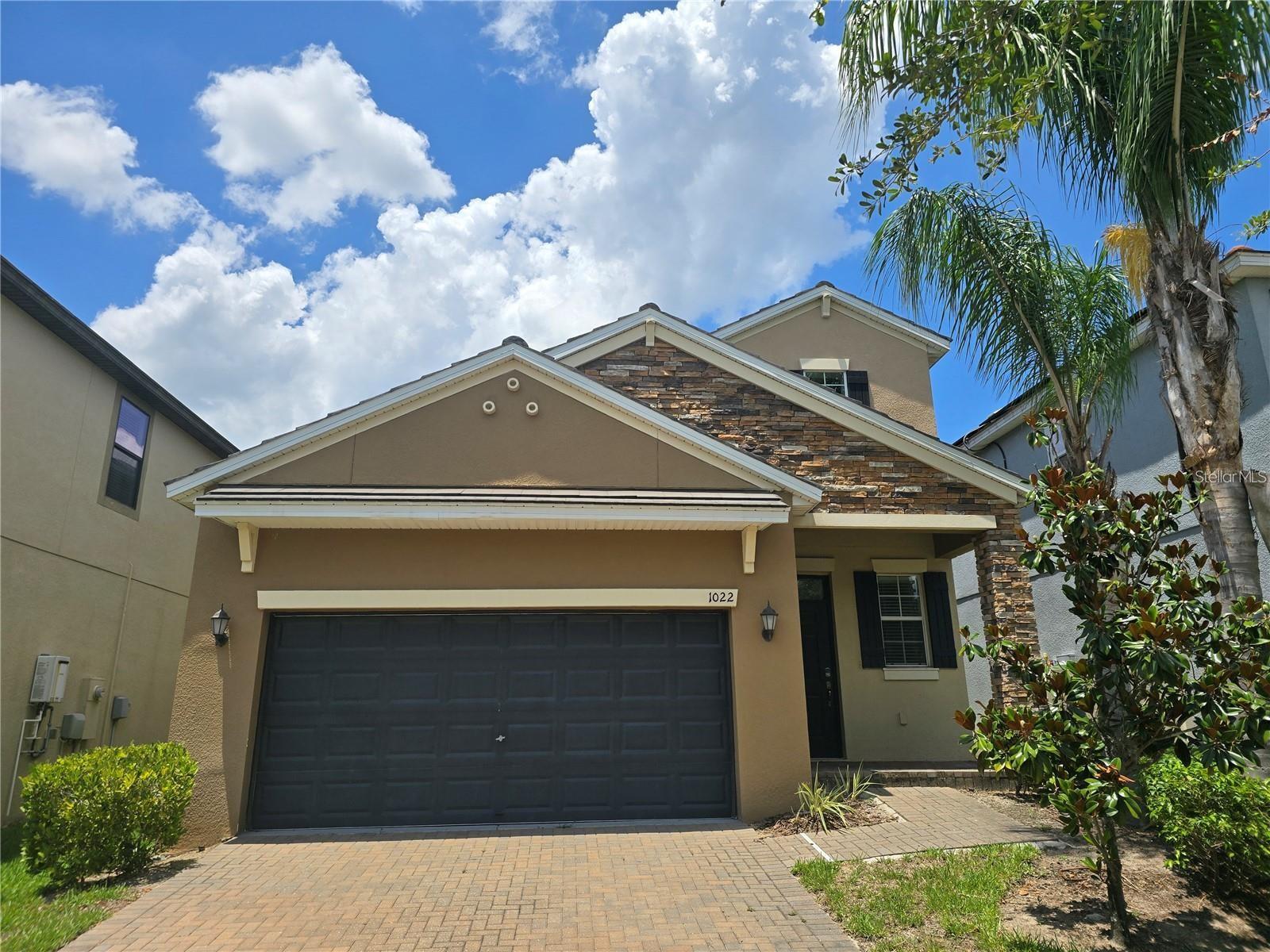
Would you like to sell your home before you purchase this one?
Priced at Only: $3,295
For more Information Call:
Address: 1022 Oliveto Verdi Court, BRANDON, FL 33511
Property Location and Similar Properties
- MLS#: TB8439802 ( Residential Lease )
- Street Address: 1022 Oliveto Verdi Court
- Viewed: 20
- Price: $3,295
- Price sqft: $1
- Waterfront: No
- Year Built: 2016
- Bldg sqft: 3140
- Bedrooms: 5
- Total Baths: 4
- Full Baths: 3
- 1/2 Baths: 1
- Garage / Parking Spaces: 2
- Days On Market: 15
- Additional Information
- Geolocation: 27.9258 / -82.2674
- County: HILLSBOROUGH
- City: BRANDON
- Zipcode: 33511
- Elementary School: Brooker HB
- Middle School: Burns HB
- High School: Bloomingdale HB
- Provided by: PINEYWOODS REALTY LLC
- Contact: Liang Liu
- 813-225-1890

- DMCA Notice
-
DescriptionNew paint, house is in the desirable La Colina gated community, this exquisite 2,497 sq ft "Massachusetts" floor plan home offers both elegance and functionality. Boasting 5 bedrooms and 3.5 baths, this two story residence features a downstairs master suite with a luxurious bath, while upstairs includes four additional bedrooms, a loft, and 2.5 baths, perfect for family and guests. The gourmet kitchen is a chefs dream with 42" cabinets, granite counters, and modern appliancesincluding a washer and dryer. Enjoy endless hot water and energy efficiency with a tankless water heater, while diagonal 18" tile flooring enhances the main living area. Additional highlights include granite counters in all full bathrooms, a paver brick driveway and walkway, a charming front porch, a tile roof, natural gas, and ceiling fans. Living in La Colina means access to two secure gated entrances, a resort style pool with a Tuscan cabana, two dog parks, a playground, and scenic trails. Plus, the HOA covers lawn care and irrigation, ensuring a low maintenance lifestyle. This move in ready home combines luxury, comfort, and convenience in a sought after communitydont miss the opportunity to make it yours!
Payment Calculator
- Principal & Interest -
- Property Tax $
- Home Insurance $
- HOA Fees $
- Monthly -
For a Fast & FREE Mortgage Pre-Approval Apply Now
Apply Now
 Apply Now
Apply NowFeatures
Building and Construction
- Covered Spaces: 0.00
- Exterior Features: Sidewalk
- Flooring: Carpet, Ceramic Tile
- Living Area: 2508.00
Property Information
- Property Condition: Completed
Land Information
- Lot Features: Sidewalk
School Information
- High School: Bloomingdale-HB
- Middle School: Burns-HB
- School Elementary: Brooker-HB
Garage and Parking
- Garage Spaces: 2.00
- Open Parking Spaces: 0.00
Eco-Communities
- Water Source: Public
Utilities
- Carport Spaces: 0.00
- Cooling: Central Air
- Heating: Central
- Pets Allowed: Yes
- Sewer: Public Sewer
- Utilities: Cable Available
Amenities
- Association Amenities: Gated, Playground
Finance and Tax Information
- Home Owners Association Fee: 0.00
- Insurance Expense: 0.00
- Net Operating Income: 0.00
- Other Expense: 0.00
Other Features
- Appliances: Dishwasher, Disposal, Dryer, Microwave, Range, Refrigerator, Washer
- Association Name: West Coast Management and Realty, Inc.
- Association Phone: 813-908-0766
- Country: US
- Furnished: Unfurnished
- Interior Features: Ceiling Fans(s), Other
- Levels: Two
- Area Major: 33511 - Brandon
- Occupant Type: Vacant
- Parcel Number: U-25-29-20-A0Y-000011-00011.0
- Views: 20
Owner Information
- Owner Pays: Other
Similar Properties
Nearby Subdivisions
Bloomingdale Sec F
Bloomingdale Townes
Bloomingdale Villas
Brandon Pointe Prcl 114
Brandon Tradewinds
Brentwood Hills Trct F Un 2
Districtbloomingdale
Edgewater At Lake Brandon
Edgewater At Lake Brandonpart
Four Winds Estates
Gallery Gardens
Heather Lakes
Lake Brandon Prcl 113
Park Lake At Parsons A Condomi
Peppermill Ii At Providence La
Providence Lakes
Providence Lakes Prcl Mf Pha
Providence Twnhms Ph 03 04
Providence Twnhms Ph 1
Providence Twnhms Ph 3
Retreat
Southwood Hills
Sterling Ranch
Tanglewood
The Twnhms At Kensington Ph
Unplatted
Vineyards

- Broker IDX Sites Inc.
- 750.420.3943
- Toll Free: 005578193
- support@brokeridxsites.com



