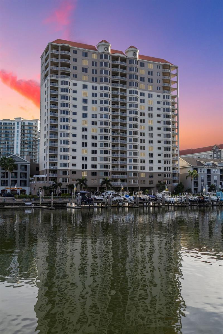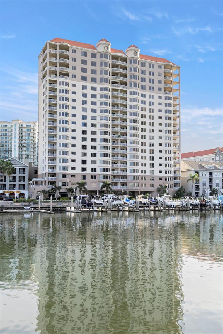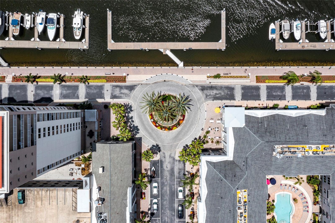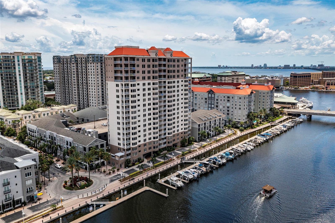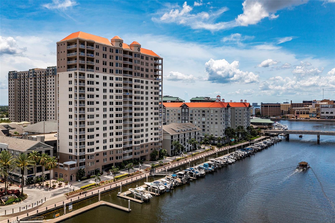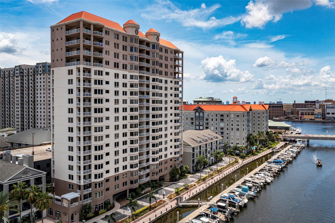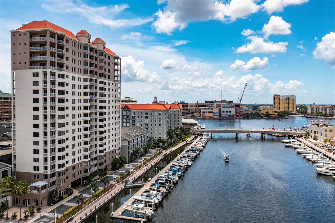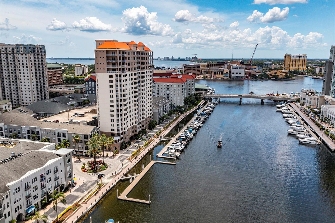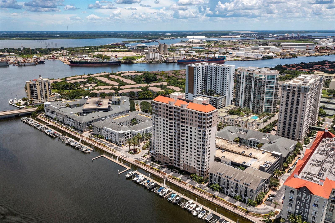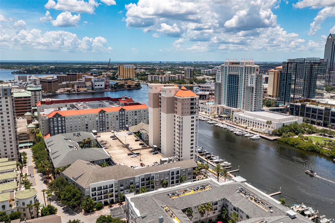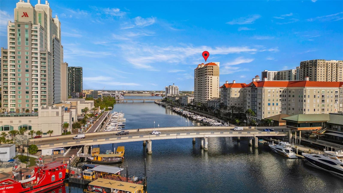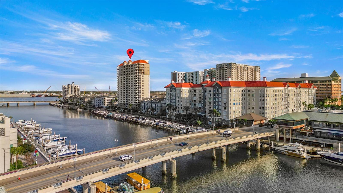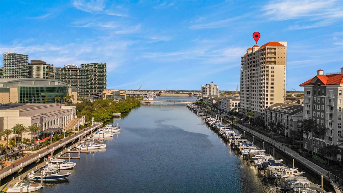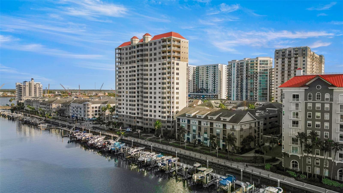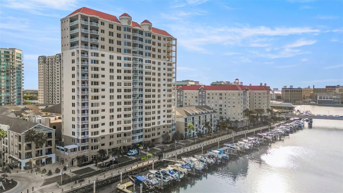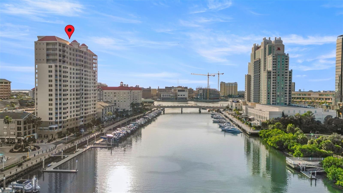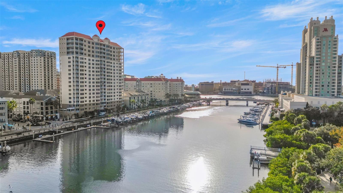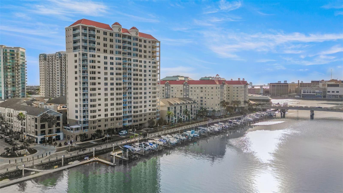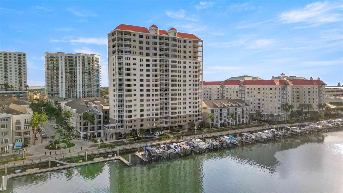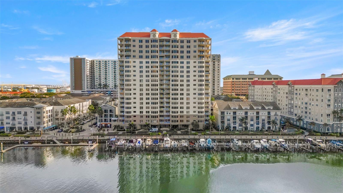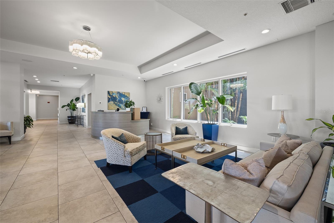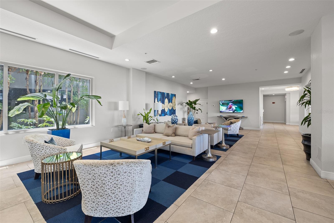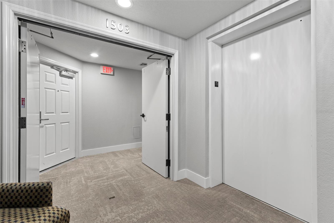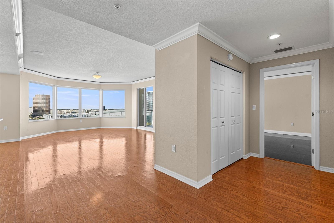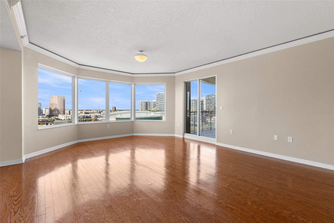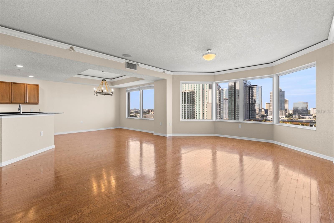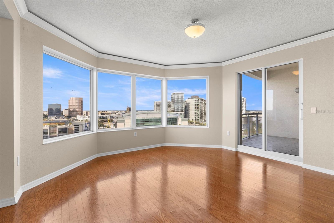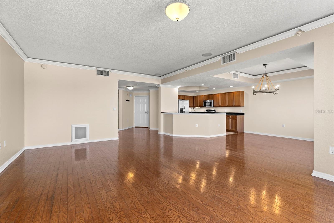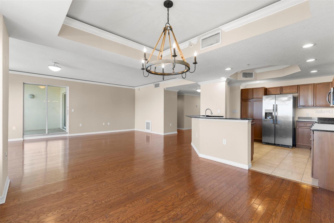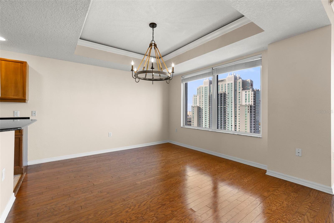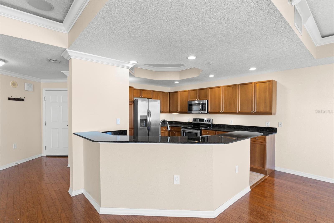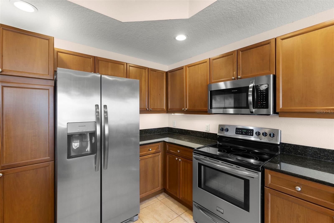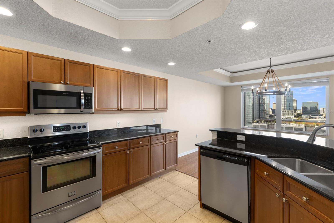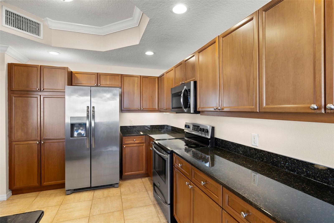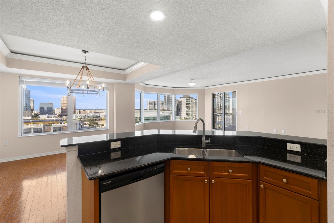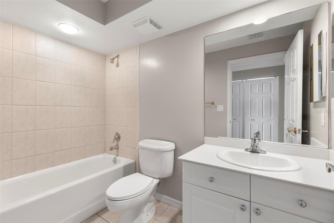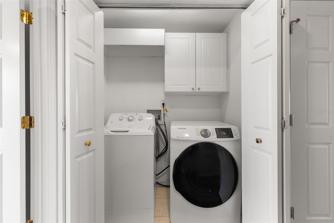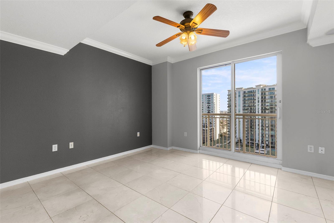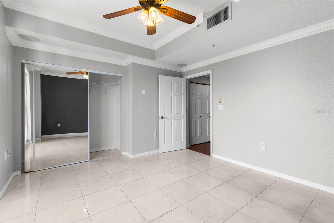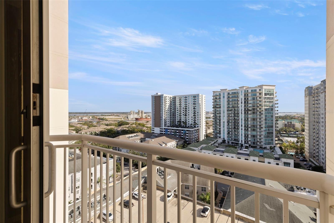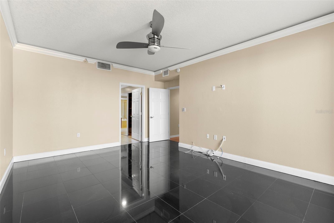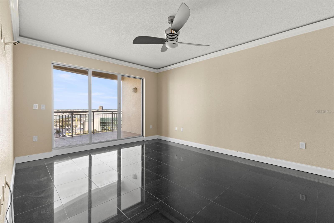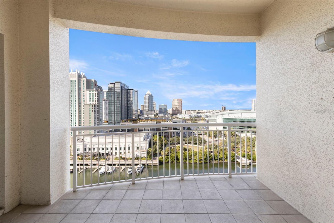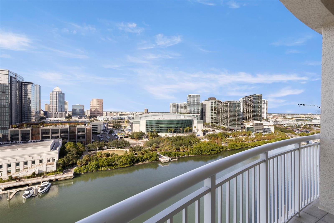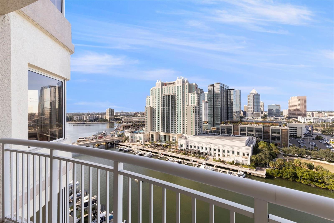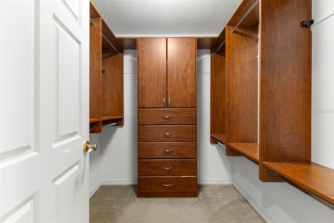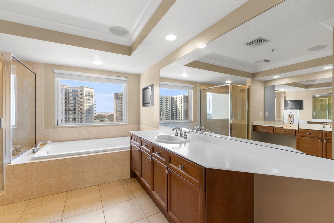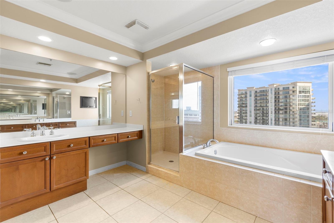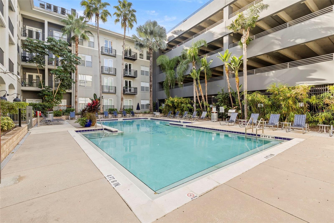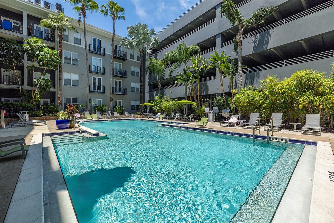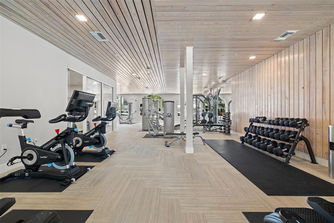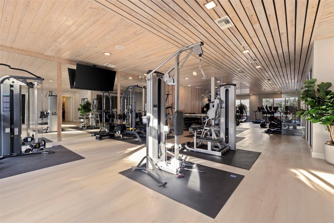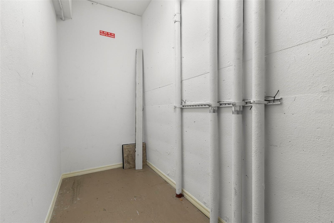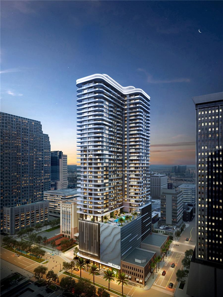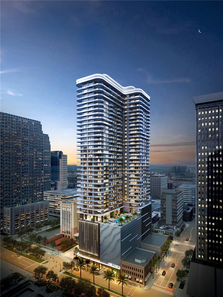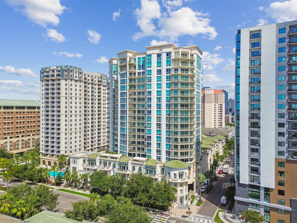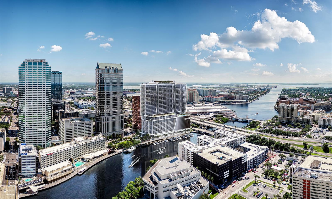371 Channelside Walk Way 1503, TAMPA, FL 33602
Property Photos
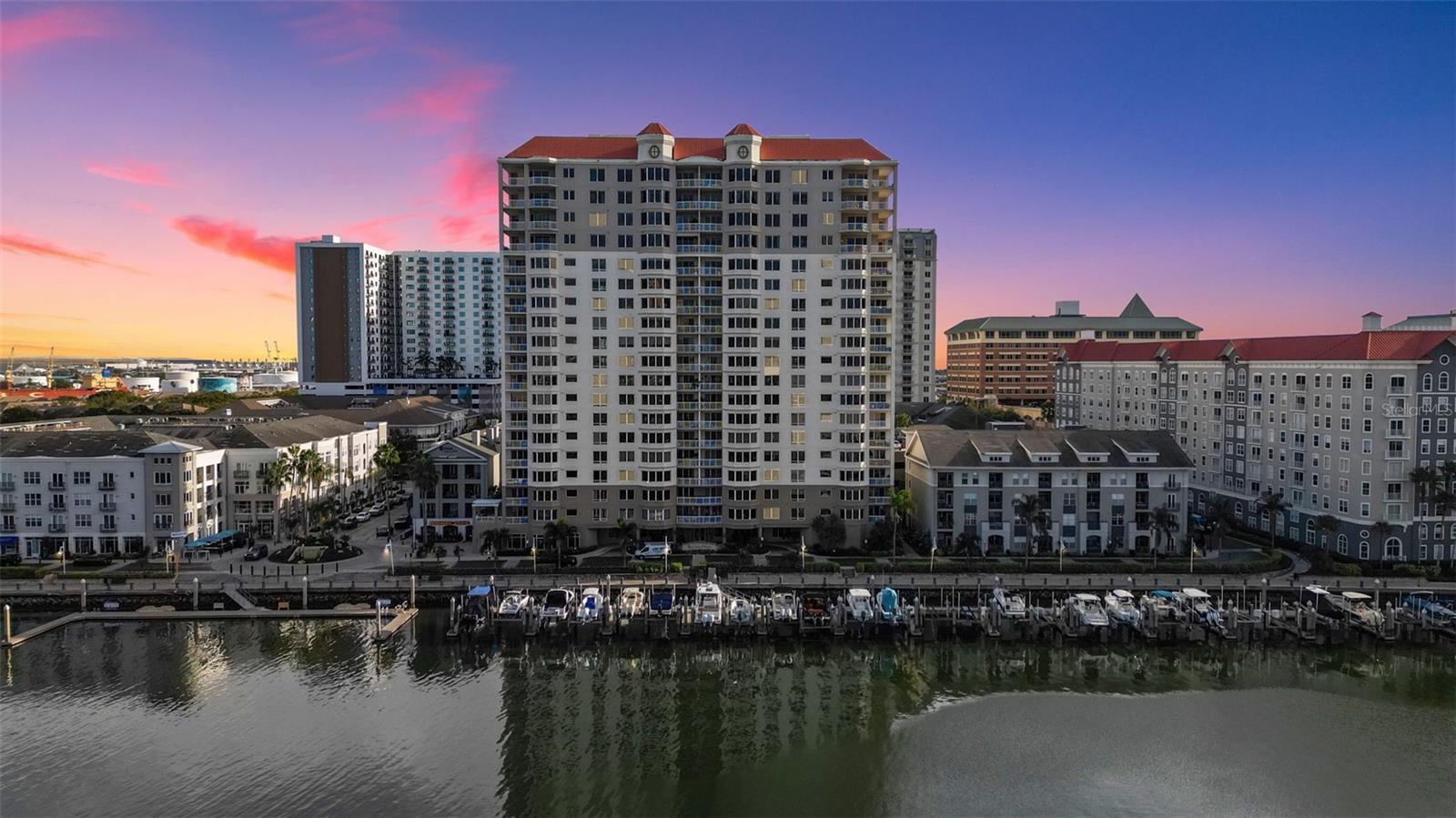
Would you like to sell your home before you purchase this one?
Priced at Only: $1,449,000
For more Information Call:
Address: 371 Channelside Walk Way 1503, TAMPA, FL 33602
Property Location and Similar Properties
- MLS#: TB8439191 ( Residential )
- Street Address: 371 Channelside Walk Way 1503
- Viewed: 32
- Price: $1,449,000
- Price sqft: $748
- Waterfront: Yes
- Wateraccess: Yes
- Waterfront Type: Bay/Harbor,Canal - Saltwater
- Year Built: 2003
- Bldg sqft: 1938
- Bedrooms: 2
- Total Baths: 2
- Full Baths: 2
- Garage / Parking Spaces: 2
- Days On Market: 11
- Additional Information
- Geolocation: 27.9397 / -82.4524
- County: HILLSBOROUGH
- City: TAMPA
- Zipcode: 33602
- Subdivision: The Grandview A Condo
- Building: The Grandview A Condo
- Elementary School: Gorrie
- Middle School: Wilson
- High School: Plant City
- Provided by: KELLER WILLIAMS TAMPA PROP.
- Contact: Justin Eskew
- 813-264-7754

- DMCA Notice
-
DescriptionWelcome to the Grandview unit 1503! Located 15 floors above the city in the highly coveted waterfront community of Harbor Island! Experience the epitome of high rise living in the heart of Tampa, a world of unparalleled luxury and sophistication at this stunning waterfront condo nestled within Tampa's prestigious Grandview condo. With an expansive 1,821sqft of meticulously crafted living space, this residence offers a rare blend of elegance, comfort, and modern convenience. Upon entry, you'll be captivated by the amazing waterfront views of the growing Tampa skyline. The original wood floors offer style and functionality. Custom cabinetry, granite counters, stainless appliances, and an open floorplan make this perfect for entertaining or enjoying the quiet comfort of being tucked in the clouds. Theowner'ssuiteprovides plenty of space for any size bedroom furniture and offers spectacular views off of the private balcony.The lavish master bathroom, features a soaking tub with high ceilings, awalk inshower, separate "his & her" vanities, and a privatewater closet.A custom closet provides ample storage space with built in drawers.The additional bedroom includes a balcony view of the south end of Harbor island.Condo living with a touch of convenience is key in this unit. Two reserved parking spaces, a large12x6 private storage room on the same floor for all of youroutdoor or seasonal items, and a few utilities are included with the condo fee (water, sewer, trash, pool service, exterior maintenance, concierge, etc). The Grandview amenities include two separate pools, a full gym for your exerciseneeds, andpersonalized service with an on site concierge. In addition to the unparalleled luxury of the residence itself, enjoy the benefits of living in a vibrant island community with endless entertainment and dining options right at your fingertips. Whether you're captivated by the Gasparilla pirate invasion, watching Lightning hockey games at Benchmark International Arena, mesmerized by fireworks over the city, or drawn to the bustling energy of Water Street, the panoramic views from this residence are simply unmatched. Convenience is woven into the fabric of daily life in this vibrant community, with two convenience stores, a dry cleaner, breweries, pet grooming services, and a variety of dining options including waterfront establishments like American Social and Jacksons Bistro just steps away. For seamless transportation, the water taxi stop is conveniently located just steps from the building entrance, offering a hassle free alternative to traditional travel.
Payment Calculator
- Principal & Interest -
- Property Tax $
- Home Insurance $
- HOA Fees $
- Monthly -
For a Fast & FREE Mortgage Pre-Approval Apply Now
Apply Now
 Apply Now
Apply NowFeatures
Building and Construction
- Covered Spaces: 0.00
- Exterior Features: Balcony, Lighting, Sliding Doors, Storage
- Flooring: Ceramic Tile, Marble, Wood
- Living Area: 1821.00
- Other Structures: Storage
- Roof: Other
Land Information
- Lot Features: City Limits, Paved
School Information
- High School: Plant City-HB
- Middle School: Wilson-HB
- School Elementary: Gorrie-HB
Garage and Parking
- Garage Spaces: 2.00
- Open Parking Spaces: 0.00
- Parking Features: Assigned, Common, Underground
Eco-Communities
- Water Source: Public
Utilities
- Carport Spaces: 0.00
- Cooling: Central Air
- Heating: Central
- Pets Allowed: Yes
- Sewer: Public Sewer
- Utilities: BB/HS Internet Available, Cable Available, Electricity Connected, Fiber Optics, Sewer Connected, Water Connected
Amenities
- Association Amenities: Elevator(s), Fitness Center, Gated, Lobby Key Required, Pool
Finance and Tax Information
- Home Owners Association Fee Includes: Common Area Taxes, Pool, Maintenance Structure, Maintenance Grounds, Management, Recreational Facilities, Sewer, Trash, Water
- Home Owners Association Fee: 0.00
- Insurance Expense: 0.00
- Net Operating Income: 0.00
- Other Expense: 0.00
- Tax Year: 2024
Other Features
- Appliances: Dishwasher, Disposal, Dryer, Electric Water Heater, Microwave, Range, Refrigerator, Washer
- Association Name: Sally Norris
- Association Phone: 8133232826
- Country: US
- Furnished: Unfurnished
- Interior Features: Ceiling Fans(s), Eat-in Kitchen, Living Room/Dining Room Combo, Open Floorplan, Solid Wood Cabinets, Stone Counters
- Legal Description: THE GRANDVIEW A CONDOMINIUM UNIT 1503
- Levels: One
- Area Major: 33602 - Tampa
- Occupant Type: Vacant
- Parcel Number: A-24-29-18-62N-000000-01503.0
- Possession: Close Of Escrow
- Unit Number: 1503
- View: City, Water
- Views: 32
- Zoning Code: PD
Similar Properties
Nearby Subdivisions
98y Grand Central At Kennedy
Art Center Lofts
Grand Central At Kennedy
Grand Central At Kennedy Resid
Harbour Court A Condo
Harbour Place City Homes A Con
Hotel Ora Private Residences
Hotel Ora Private Residences
Island Place A Condo
Island Walk A Condo
Meridian
One Laurel Place A Condo
One Tampa
Parkcrest Harbour Island Condo
Pendry Residences Tampa
Place At Channelside A Condo
Residences At The Tampa Editio
Residences Of Franklin Street
Seddon Cove A Condo Phas
Skypoint A Condo
Tampa Edition
The Garrison A Condo
The Grandview A Condo
The Meridian
The Place At Channelside
The Place At Channelside A Con
The Plaza Harbour Island
The Plaza Harbour Island A Con
Towers Of Channelside
Towers Of Channelside Condo
Towers Of Channelside Condomin
Ventana A Condo
Victory Lofts A Condo

- Broker IDX Sites Inc.
- 750.420.3943
- Toll Free: 005578193
- support@brokeridxsites.com



