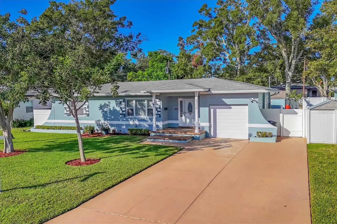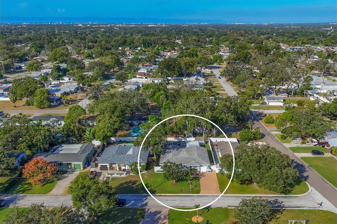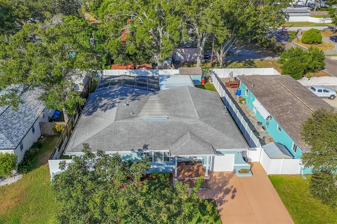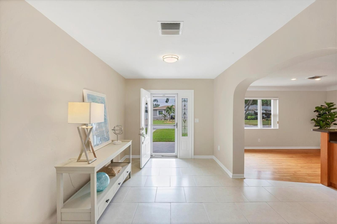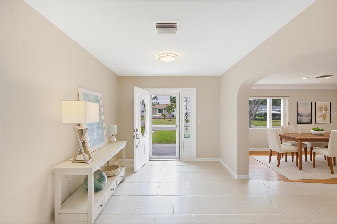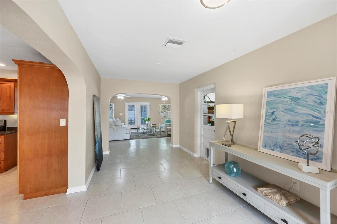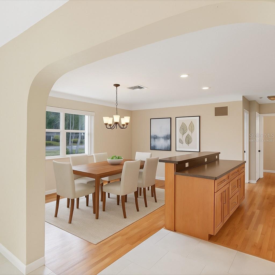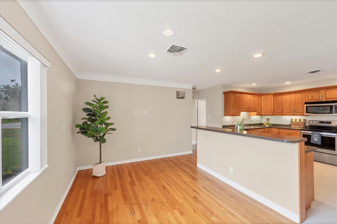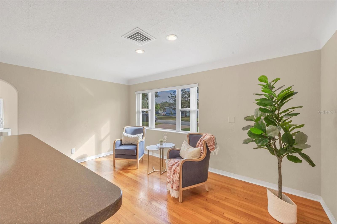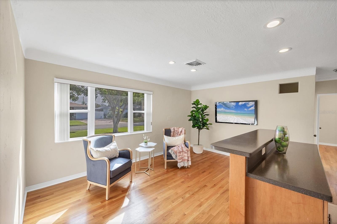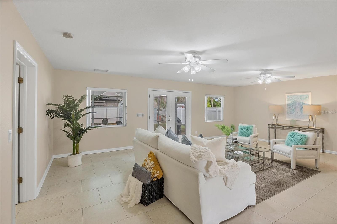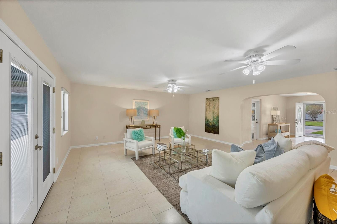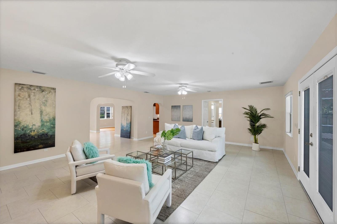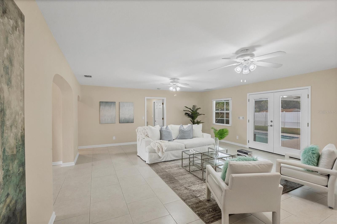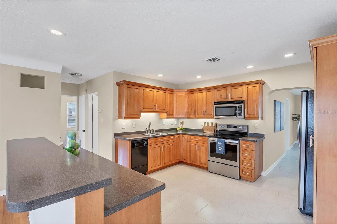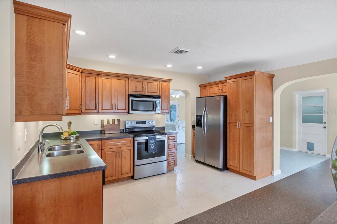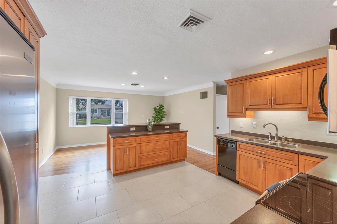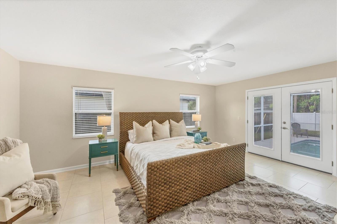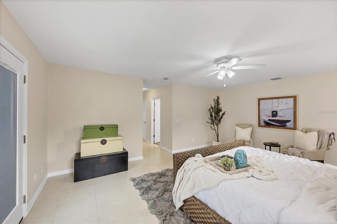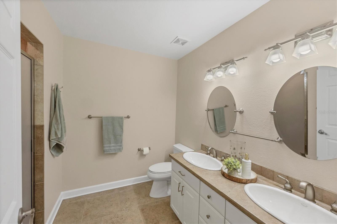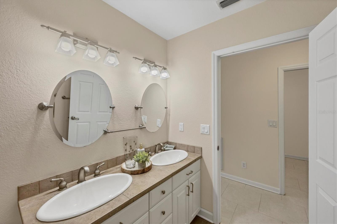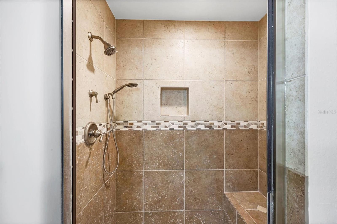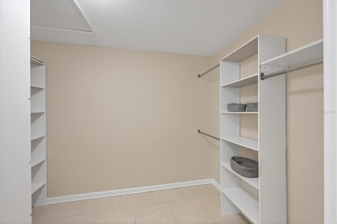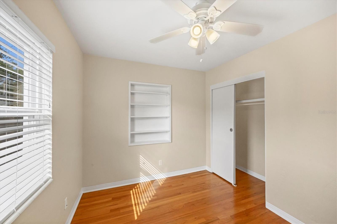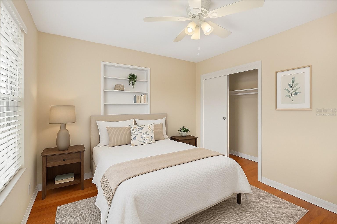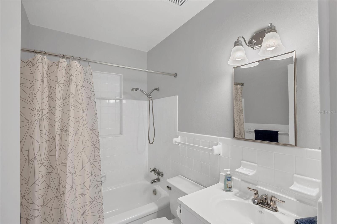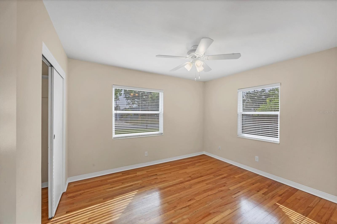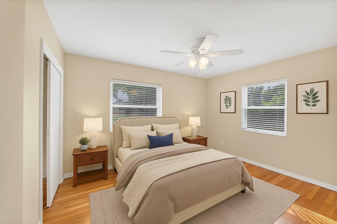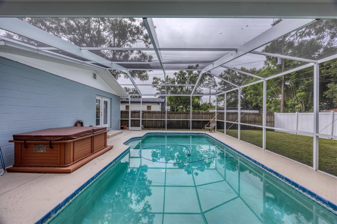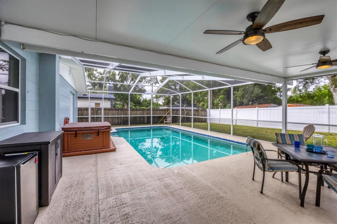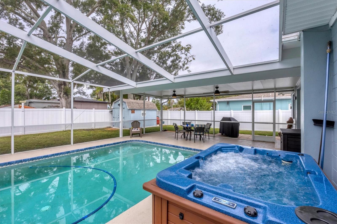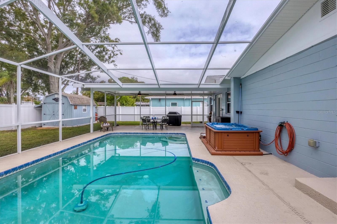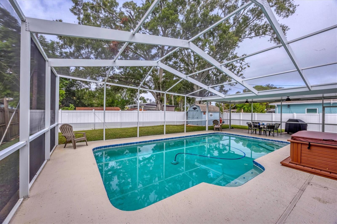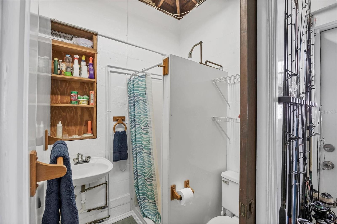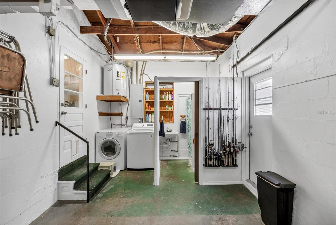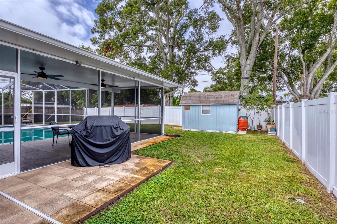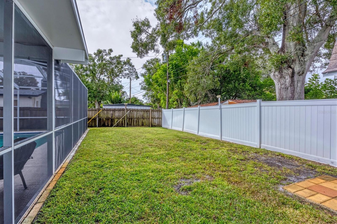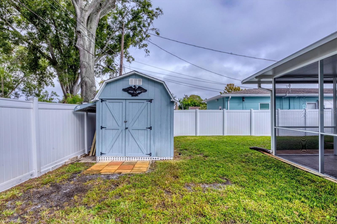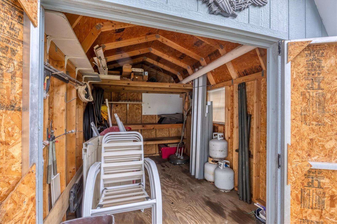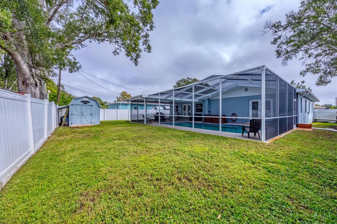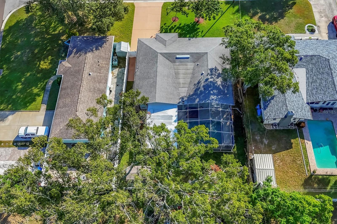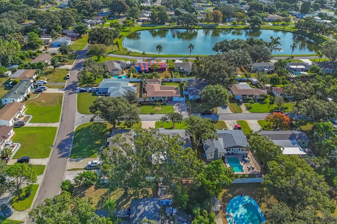2736 45th Way N, ST PETERSBURG, FL 33713
Property Photos
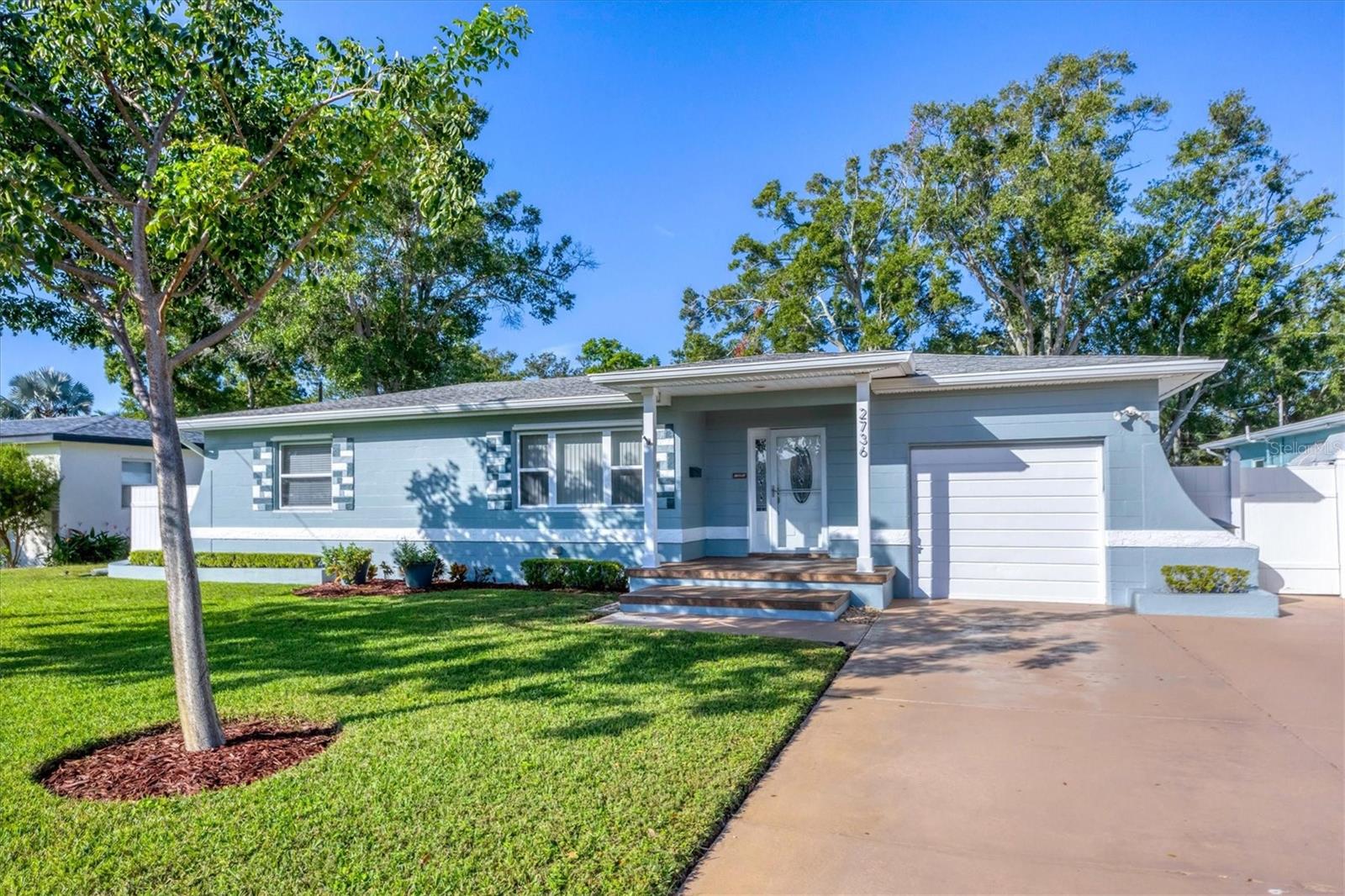
Would you like to sell your home before you purchase this one?
Priced at Only: $614,900
For more Information Call:
Address: 2736 45th Way N, ST PETERSBURG, FL 33713
Property Location and Similar Properties
- MLS#: TB8439082 ( Residential )
- Street Address: 2736 45th Way N
- Viewed: 10
- Price: $614,900
- Price sqft: $223
- Waterfront: No
- Year Built: 1954
- Bldg sqft: 2752
- Bedrooms: 3
- Total Baths: 3
- Full Baths: 3
- Garage / Parking Spaces: 1
- Days On Market: 5
- Additional Information
- Geolocation: 27.7969 / -82.6953
- County: PINELLAS
- City: ST PETERSBURG
- Zipcode: 33713
- Subdivision: Leslee Heights Sub Sec 2
- Elementary School: Northwest Elementary PN
- Middle School: Tyrone Middle PN
- High School: St. Petersburg High PN
- Provided by: PREMIER SOTHEBY'S INTL REALTY
- Contact: Andrea Valdes
- 727-595-1604

- DMCA Notice
-
DescriptionOne or more photo(s) has been virtually staged. Fall in love with the perfect blend of timeless charm and Florida living! This beautifully maintained pool home exudes character and charm through thoughtful contemporary living. From the moment you step inside, youll be greeted by graceful arched doorways, and gleaming original wood floors that exude warmth and nostalgia. The homes newer addition expands your living experience with a very spacious Great Room/Living Room and a luxurious primary suite, all seamlessly integrated to preserve the homes aesthetic appeal. The kitchen is a dream for any cook, featuring abundant solid wood cabinetry, a generous island with a casual breakfast bar that invites conversation and connection. This home offers effortless entertaining inside and out. Just step outside to your private tropical retreat a screened in lanai with a custom pool, outdoor grill area, and separate stand alone jacuzzi perfect for unwinding under the stars after a long day. The primary suite offers resort style comfort with an oversized walk in closet, double sinks with solid surface counters, a walk in shower with bench seating. Longing for late night dips? Head over through your private French doors leading straight to the pool and Jacuzzi. Nestled in one of St. Petes most desirable neighborhoods, this home is just minutes from award winning beaches, downtown St. Pete, golf courses, marinas, shopping, restaurants, and sports venues. Whether youre working on your tan in your backyard, taking in our beautiful beaches, orenjoying coastal dining, its all within reach. Dont wait. Florida living at its finest is waiting for YOU!
Payment Calculator
- Principal & Interest -
- Property Tax $
- Home Insurance $
- HOA Fees $
- Monthly -
For a Fast & FREE Mortgage Pre-Approval Apply Now
Apply Now
 Apply Now
Apply NowFeatures
Building and Construction
- Covered Spaces: 0.00
- Fencing: Fenced, Vinyl, Wood
- Flooring: Ceramic Tile, Wood
- Living Area: 1968.00
- Roof: Shingle
School Information
- High School: St. Petersburg High-PN
- Middle School: Tyrone Middle-PN
- School Elementary: Northwest Elementary-PN
Garage and Parking
- Garage Spaces: 1.00
- Open Parking Spaces: 0.00
Eco-Communities
- Pool Features: Gunite
- Water Source: Public
Utilities
- Carport Spaces: 0.00
- Cooling: Central Air
- Heating: Central
- Sewer: Public Sewer
- Utilities: BB/HS Internet Available, Sewer Available
Finance and Tax Information
- Home Owners Association Fee: 0.00
- Insurance Expense: 0.00
- Net Operating Income: 0.00
- Other Expense: 0.00
- Tax Year: 2024
Other Features
- Appliances: Dishwasher, Disposal, Microwave, Range, Refrigerator
- Country: US
- Interior Features: Ceiling Fans(s), Eat-in Kitchen
- Legal Description: LESLEE HEIGHTS SUB SEC 2 BLK 5, S 1/2 OF LOTS 18 AND 19
- Levels: One
- Area Major: 33713 - St Pete
- Occupant Type: Vacant
- Parcel Number: 10-31-16-51174-005-0180
- Views: 10
Nearby Subdivisions
30th Ave Sub Extension
Arnoldpollards Sub 1
Avalon
Avalon Sub 2
Avalon Sub 3
Beevers O.a.
Broadacres
Bronx
Brunson Sub
Central Ave Heights
Central Oak Park
Central Park Rev
Chevy Chase
Colfax City
Coolidge Park
Corsons Sub
Deeb Add
Doris Heights
El Dorado Hills Annex
El Dorado Hills Rep
Flag Sub
Flagg Morris Sub
Floral Villa Estates Rep
Floral Villa Park 2nd Sec
Fordham Sub
Francella Park
Golden Crest
Goldsmiths Rep
Halls Central Ave 1
Halls Central Ave 2
Hanousek Subdivision
Harshaw 1st Add
Harshaw Lake 2
Harshaw Lake Rep Add
Harshaw Lake Replat
Harshaw Lake Sub
Harshaw Sub
Herkimer Heights
Herron Heights
Hialea
High School Add Rev
Highview Sub
Highview Sub Tr A Rep
Hudson Heights
Inter Bay
Kellhurst Rep
Kenilworth
Kenwood Sub
Kenwood Sub Add
Lake Louise
Leslee Heights Sub Sec 1
Leslee Heights Sub Sec 2
Lewis Burkhard
Lynnmoor
Mankato Heights
Melrose Sub
Melrose Sub 1st Add
Metes Bounds
Michigan Park Pt Rep Add
Monterey Sub
Mount Vernon
Mount Washington 2nd Sec
Norton Sub
Not On List
Oak Ridge
Pelham Manor 1
Pine City Sub Rep
Ponce De Leon Park
Powers Central Park Sub
Remsen Heights
Royal Palm Park
Russell Park
Russell Park Rep
School Park Add
Sirlee Heights
Sirmons Estates
St Petersburg Investment Co Su
Stuart Geo Sub
Sunshine Park
Thuma
Waldomar Groves
Wayne Heights Rep
Woodhurst Ext

- Broker IDX Sites Inc.
- 750.420.3943
- Toll Free: 005578193
- support@brokeridxsites.com



