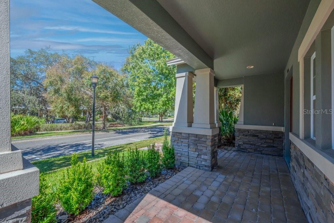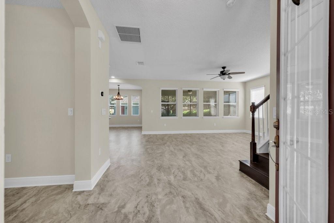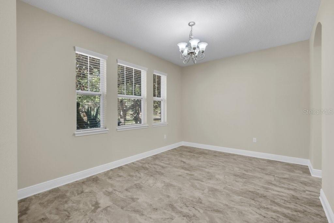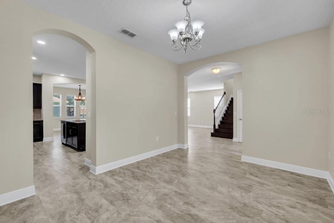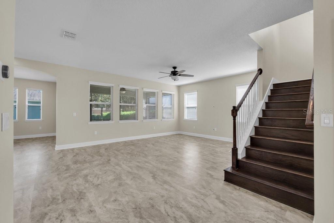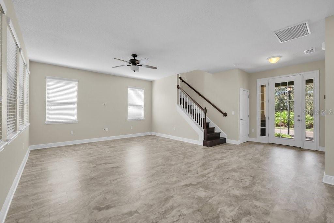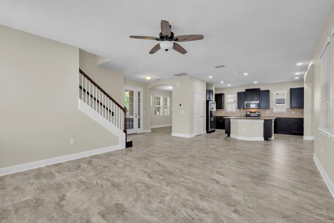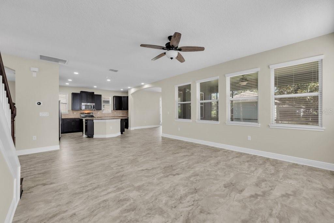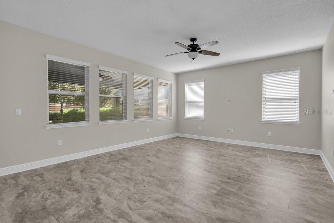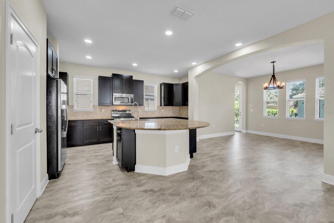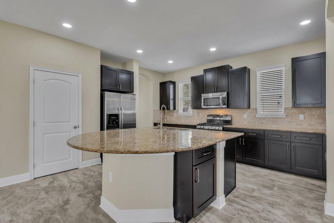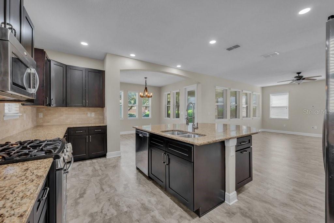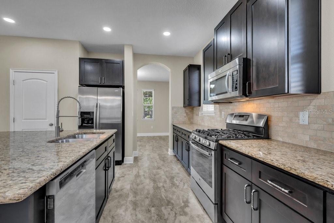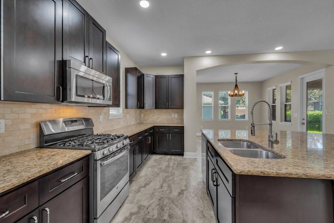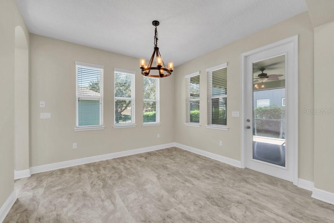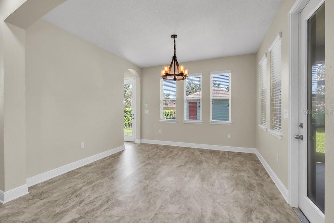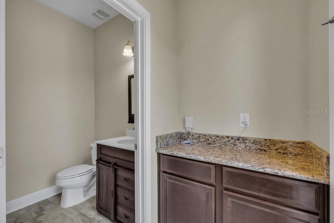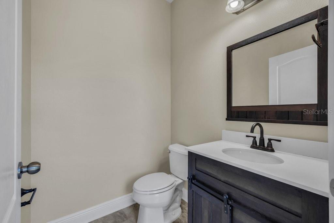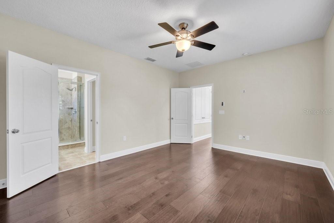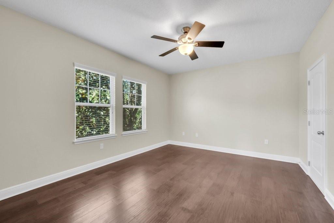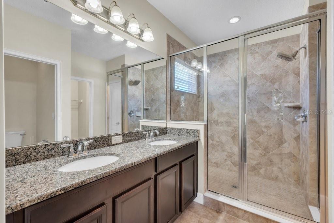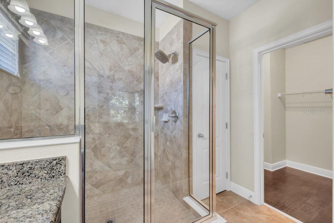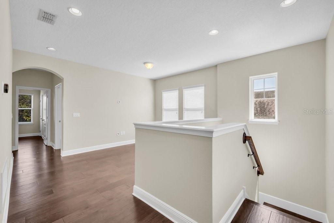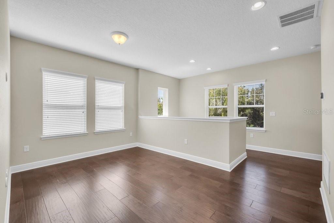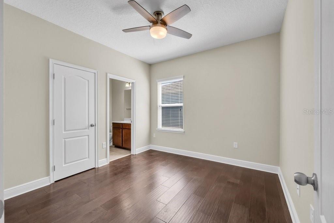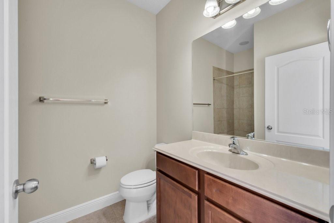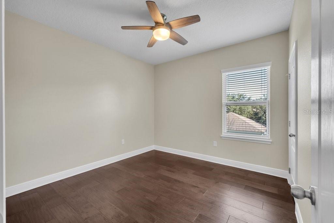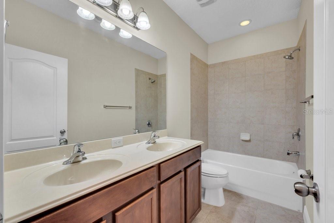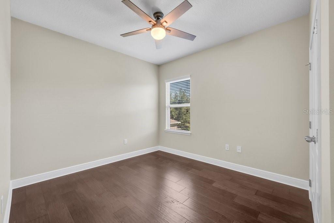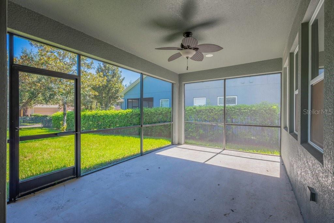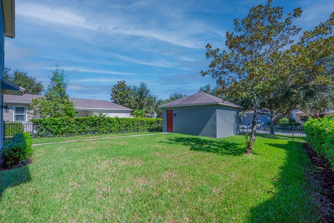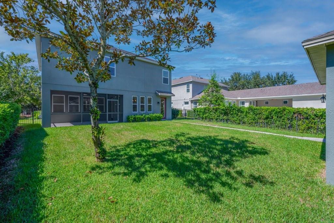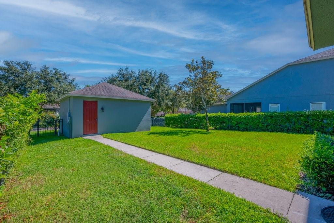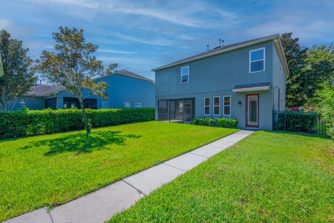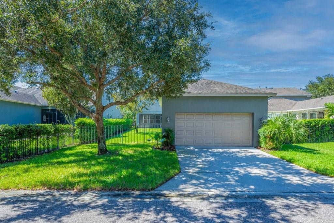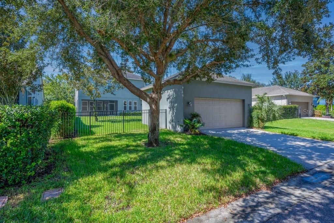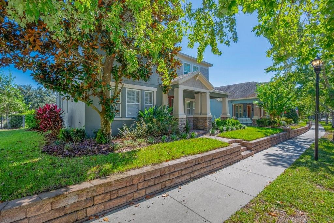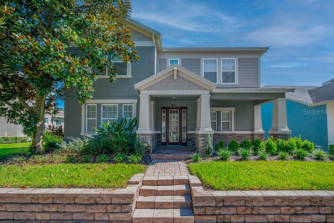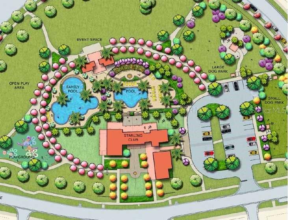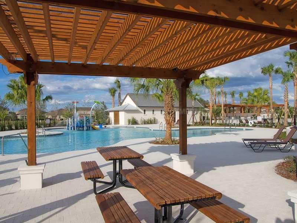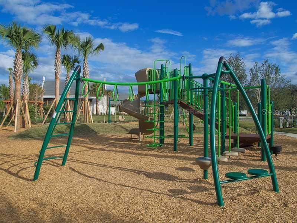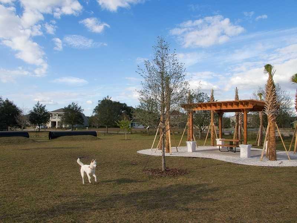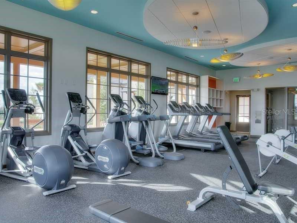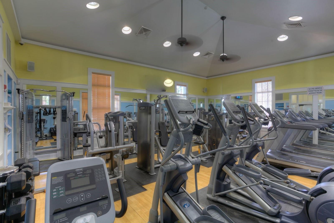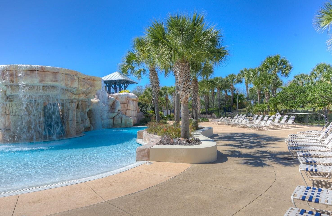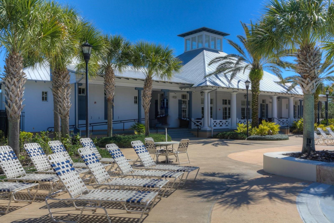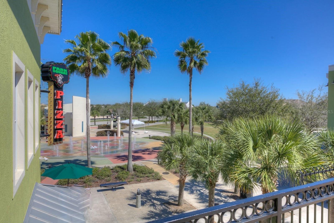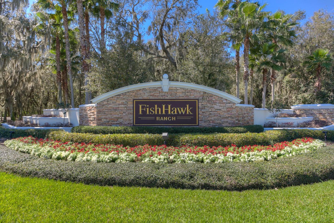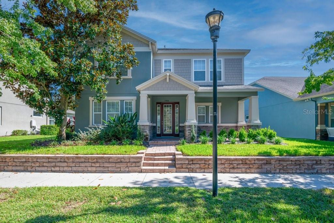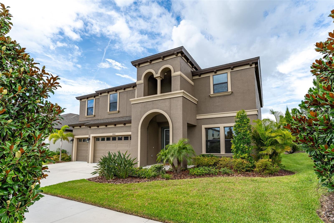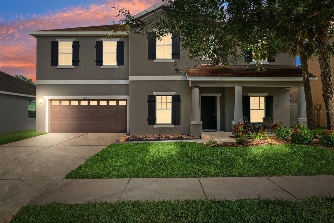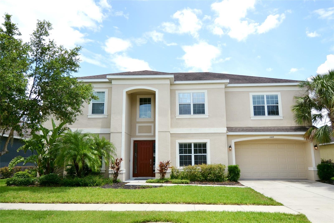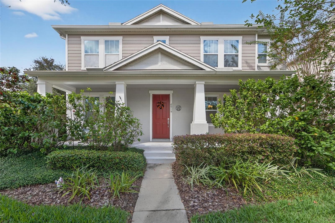5406 Fishhawk Ridge Drive, LITHIA, FL 33547
Property Photos
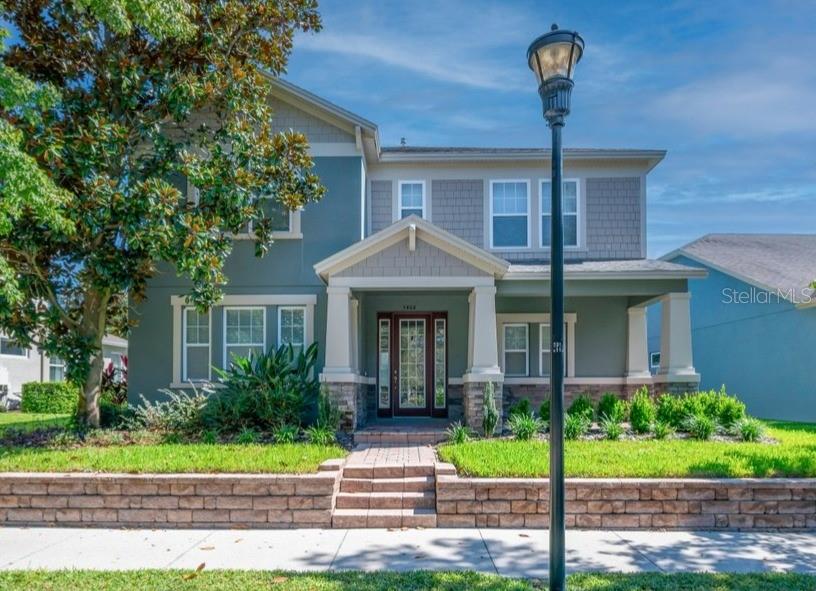
Would you like to sell your home before you purchase this one?
Priced at Only: $575,000
For more Information Call:
Address: 5406 Fishhawk Ridge Drive, LITHIA, FL 33547
Property Location and Similar Properties
- MLS#: TB8437062 ( Residential )
- Street Address: 5406 Fishhawk Ridge Drive
- Viewed: 26
- Price: $575,000
- Price sqft: $171
- Waterfront: No
- Year Built: 2012
- Bldg sqft: 3360
- Bedrooms: 4
- Total Baths: 4
- Full Baths: 3
- 1/2 Baths: 1
- Garage / Parking Spaces: 2
- Days On Market: 20
- Additional Information
- Geolocation: 27.8583 / -82.2201
- County: HILLSBOROUGH
- City: LITHIA
- Zipcode: 33547
- Subdivision: Fishhawkstarling Ph 01b1 02n
- Elementary School: Stowers Elementary
- Middle School: Barrington Middle
- High School: Newsome HB
- Provided by: SIGNATURE REALTY ASSOCIATES
- Contact: George Shea
- 813-689-3115

- DMCA Notice
-
DescriptionFISHHAWK RANCH ONE OF A KIND Ashton Woods Craftsman Style Home located in the popular Starling Section of Fishhawk Ranch! Guest parking out front and just steps from the Starling Clubhouse offering a resort style community pool, splash pad, outdoor playground, dog park, fitness center, pool tables, air hockey, and board games and More! This home is loaded with upgrades and special features. A Wonderfully designed plan featuring 4 Bedrooms, 3 Baths, Upstairs Loft AND A first floor dining room that could be better suited as a Study/Home Office. You are greeted by a handsome elevation and brick paved Walkway and Front Porch. Step inside and immediately notice the luxury vinyl flooring and light/bright colors. Dressed in granite counters, the Gourmet kitchen is equipped with new appliances, tile backsplash, plenty of counter space, center island and walk in pantry. The Kitchen opens to a spacious family room with tons of natural light offering private backyard views. Venture upstairs to discover 4 bedrooms and a Bonus Room loft. Step outside and enjoy your the covered/screened lanai overlooking a spacious fenced backyard and the rear entry garage! This home offers reclaimed water for outside irrigation keeping the yard lush all year long. Looking for a home that offers the ultimate in comfort and convenience, and reduces your energy bills? Welcome to a Power House Green with Environments for Living (EFL) new home! Ashton Woods single family homes are built using a scientific procedure that enhances the performance of your home. Our super energy efficient features dramatically lower your energy costs and can save you an average of 20 25% every year on utility bills. With Environments for Living (EFL), your new Power House is earth friendly. That means, in addition to keeping you and your family more comfortable, you new home features more efficient water management faucets, dishwashers, toilets and more efficient lighting. You'll live healthier, safer and greener than you ever thought possible. The New Home Owners will Enjoy Resort Style Amenities in Fishhawk Ranch Phases 1,2 AND 3! PLUS Top Rated Schools, Minutes to Tampa, Bus service available to MacDill AFB and an easy drive to World Class Beaches!
Payment Calculator
- Principal & Interest -
- Property Tax $
- Home Insurance $
- HOA Fees $
- Monthly -
For a Fast & FREE Mortgage Pre-Approval Apply Now
Apply Now
 Apply Now
Apply NowFeatures
Building and Construction
- Covered Spaces: 0.00
- Exterior Features: French Doors, Lighting
- Fencing: Fenced
- Flooring: Ceramic Tile, Laminate, Luxury Vinyl
- Living Area: 2534.00
- Roof: Shingle
Land Information
- Lot Features: In County, Landscaped, Level, Sidewalk, Street One Way, Paved
School Information
- High School: Newsome-HB
- Middle School: Barrington Middle
- School Elementary: Stowers Elementary
Garage and Parking
- Garage Spaces: 2.00
- Open Parking Spaces: 0.00
- Parking Features: Garage Faces Rear, Ground Level, Guest, On Street
Eco-Communities
- Green Energy Efficient: HVAC, Windows
- Water Source: Public
Utilities
- Carport Spaces: 0.00
- Cooling: Central Air
- Heating: Central, Propane
- Pets Allowed: Cats OK, Dogs OK, Yes
- Sewer: Public Sewer
- Utilities: BB/HS Internet Available, Cable Available, Electricity Connected, Fiber Optics, Natural Gas Connected, Public, Sewer Connected, Underground Utilities, Water Connected
Amenities
- Association Amenities: Basketball Court, Fitness Center, Park, Pickleball Court(s), Playground, Pool, Recreation Facilities, Security, Tennis Court(s), Trail(s)
Finance and Tax Information
- Home Owners Association Fee Includes: Pool, Recreational Facilities
- Home Owners Association Fee: 135.96
- Insurance Expense: 0.00
- Net Operating Income: 0.00
- Other Expense: 0.00
- Tax Year: 2024
Other Features
- Appliances: Dishwasher, Disposal, Gas Water Heater, Microwave, Range, Refrigerator
- Association Name: Folio Association Management
- Association Phone: 813-993-4000
- Country: US
- Interior Features: Ceiling Fans(s), Eat-in Kitchen, Kitchen/Family Room Combo, Open Floorplan, PrimaryBedroom Upstairs, Stone Counters, Walk-In Closet(s), Window Treatments
- Legal Description: STARLING AT FISHHAWK PH 1B1 AND 2ND PT REPLAT PH1A LOT 4 BLOCK 3
- Levels: Two
- Area Major: 33547 - Lithia
- Occupant Type: Vacant
- Parcel Number: U-20-30-21-9PA-000003-00004.0
- Possession: Close Of Escrow
- Style: Craftsman, Traditional
- Views: 26
- Zoning Code: PD
Similar Properties
Nearby Subdivisions
Alafia Ridge Estates
B D Hawkstone Ph 1
B D Hawkstone Ph 2
B D Hawkstone Ph I
B And D Hawkstone Phase I
Channing Park
Channing Park 70 Foot Single F
Channing Park Phase 2
Chapman Estates
Corbett Road Sub
Enclave At Channing Park
Enclave At Channing Park Ph
Fiishhawk Ranch West Ph 2a
Fish Hawk Trails
Fish Hawk Trails Un 1 2
Fishhawk Ranch
Fishhawk Ranch Pg 2
Fishhawk Ranch Ph 1
Fishhawk Ranch Ph 2 Prcl
Fishhawk Ranch Ph 2 Prcl D
Fishhawk Ranch Ph 2 Tr 1
Fishhawk Ranch Towncenter Ph 2
Fishhawk Ranch Towncenter Phas
Fishhawk Ranch West
Fishhawk Ranch West Ph 1b/1c
Fishhawk Ranch West Ph 1b1c
Fishhawk Ranch West Ph 2a
Fishhawk Ranch West Ph 2a2b
Fishhawk Ranch West Ph 3a
Fishhawk Ranch West Ph 3b
Fishhawk Ranch West Ph 5
Fishhawk Ranch West Ph 6
Fishhawk Ranch West Phase 1b1c
Fishhawk Vicinity B And D Haw
Fishhawk Vicinity/unplatted
Fishhawk Vicinityunplatted
Fishhawkchanning Park
Fishhawkstarling Ph 01b1 02n
Halls Branch Estates
Hammock Oaks Reserve
Hawk Creek Reserve
Hawkstone
Hinton Hawkstone
Hinton Hawkstone Ph 1a1
Hinton Hawkstone Ph 1a2
Hinton Hawkstone Ph 1b
Hinton Hawkstone Ph 2a 2b2
Hinton Hawkstone Ph 2a & 2b2
Keysville Estates
Leaning Oak Lane
Mannhurst Oak Manors
Martindale Acres
Not In Hernando
Powerline Minor Sub
Preserve At Fishhawk Ranch Pha
Streetman Acres
Unplatted

- Broker IDX Sites Inc.
- 750.420.3943
- Toll Free: 005578193
- support@brokeridxsites.com



