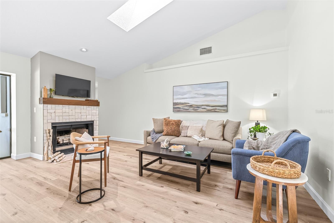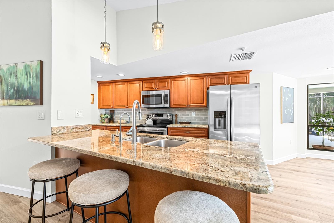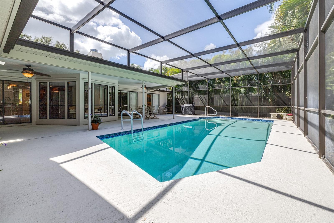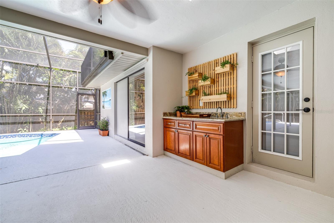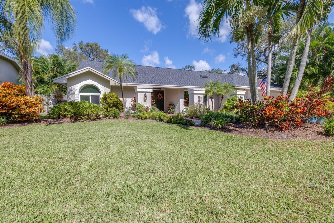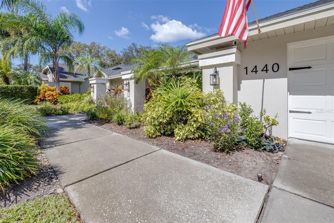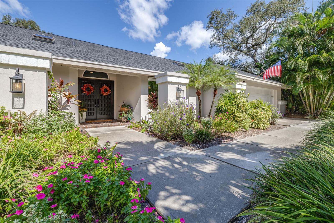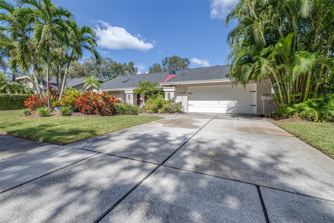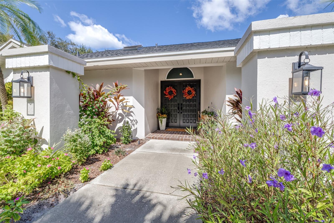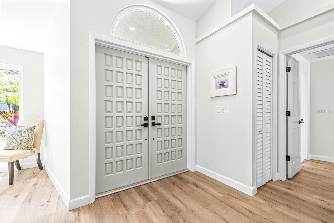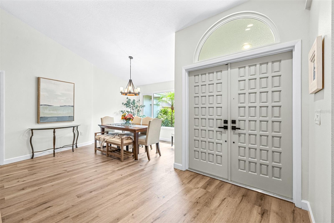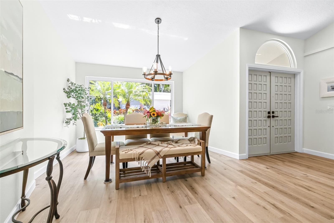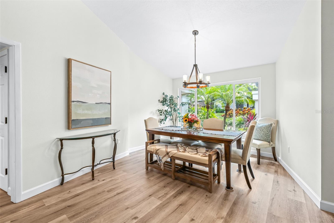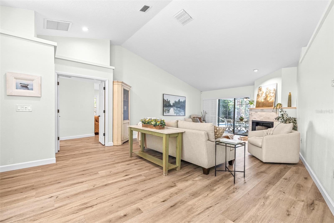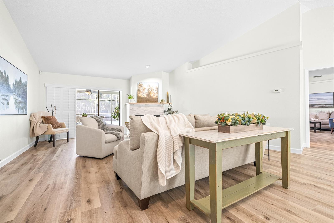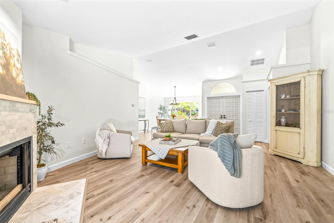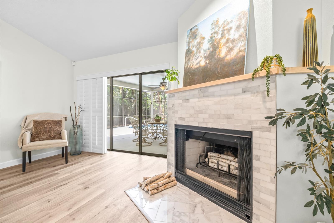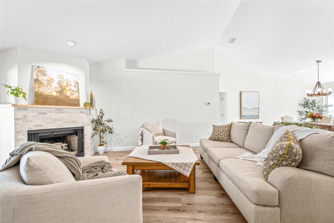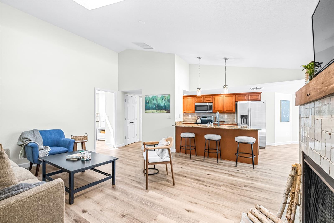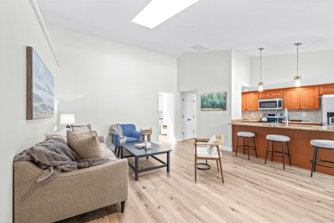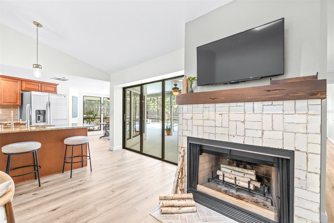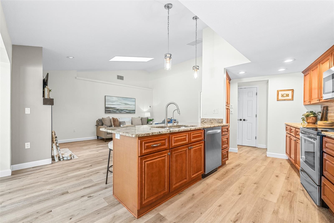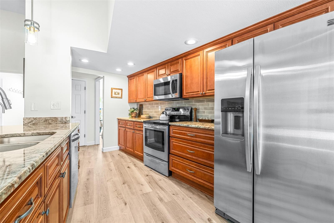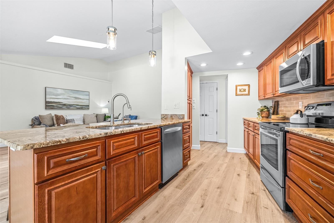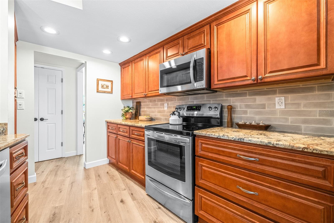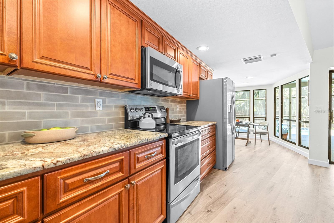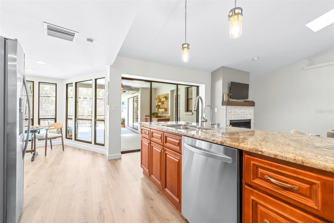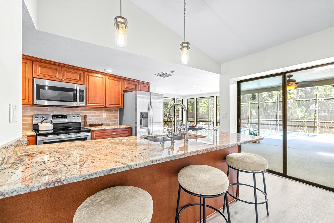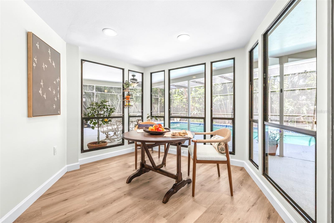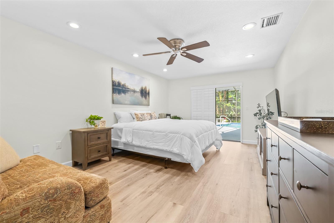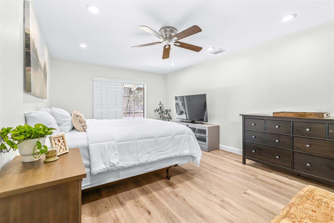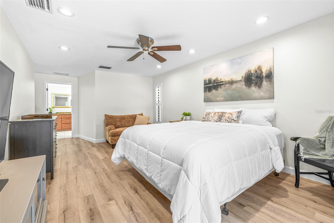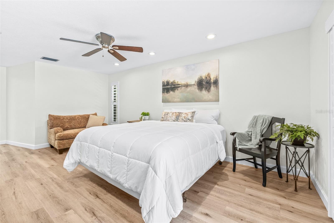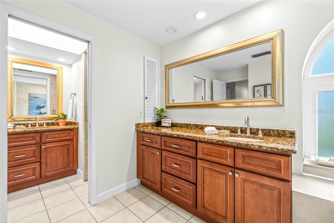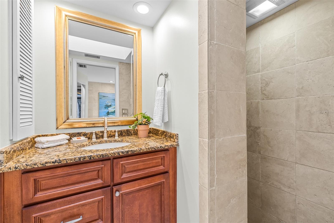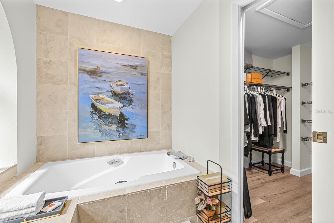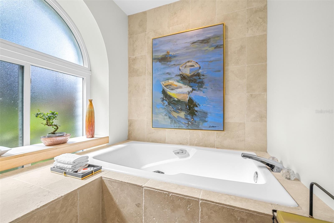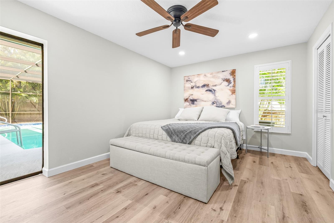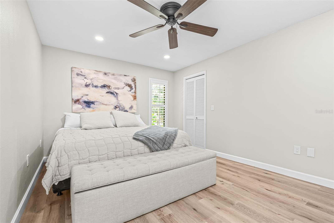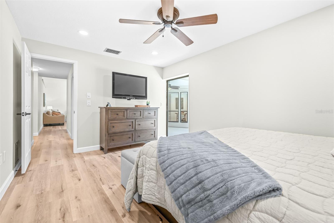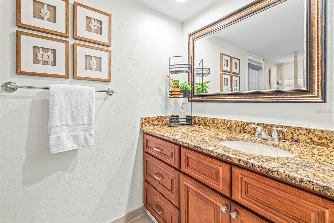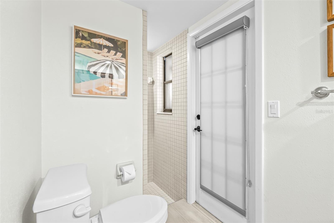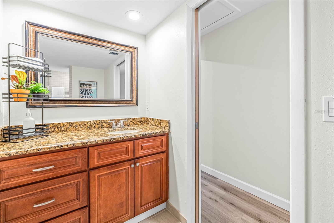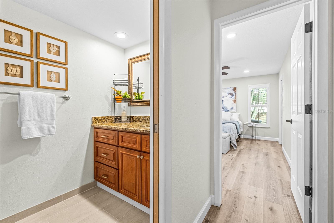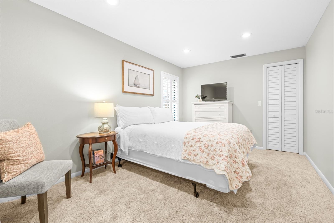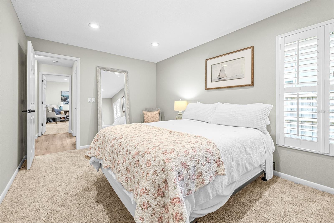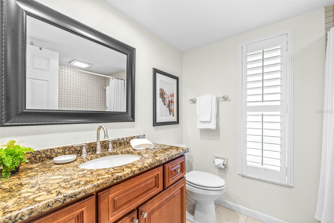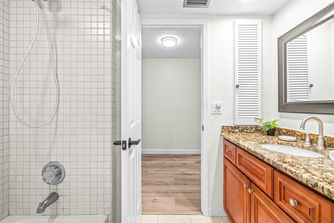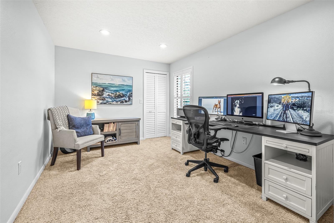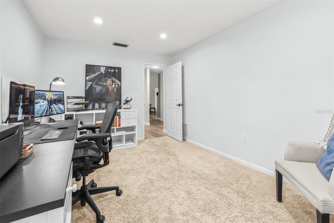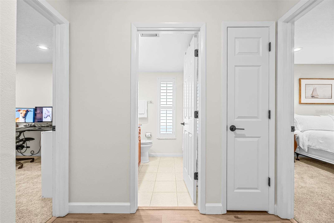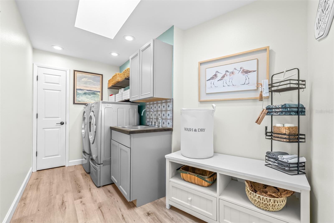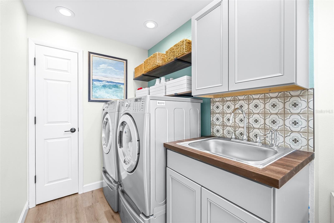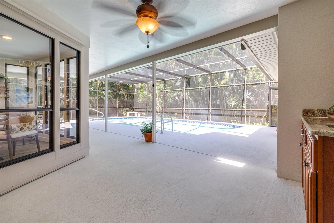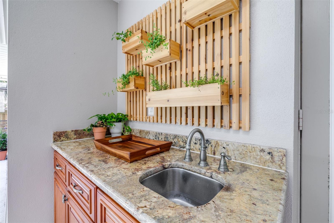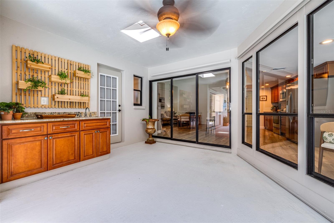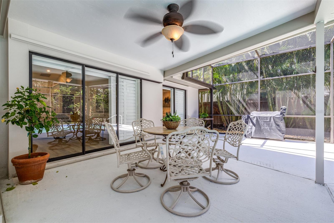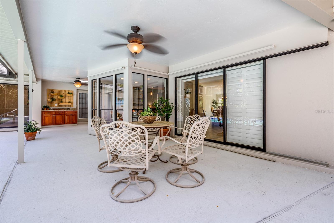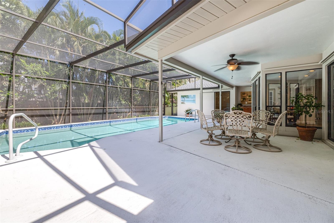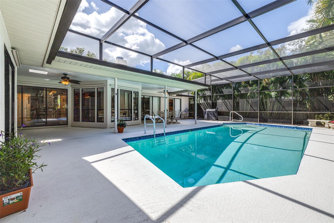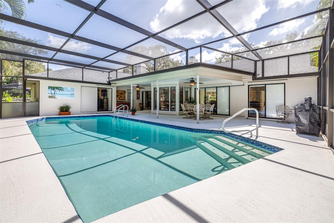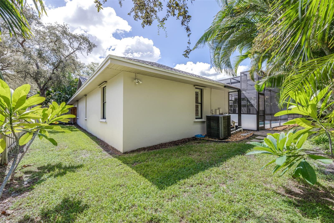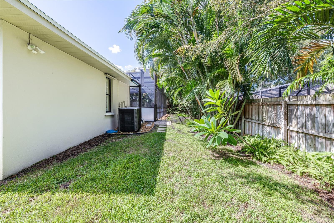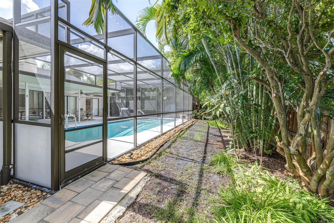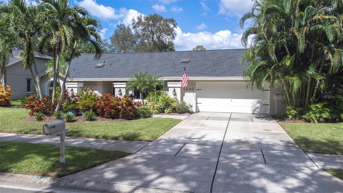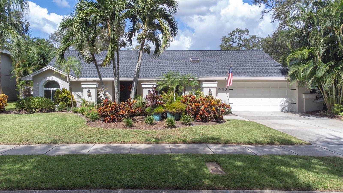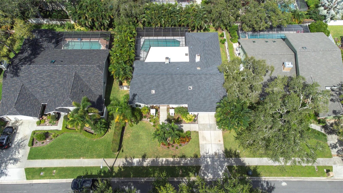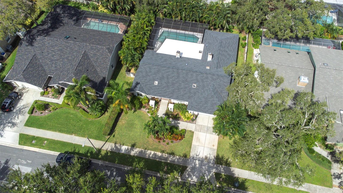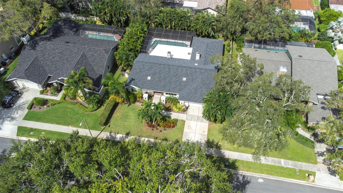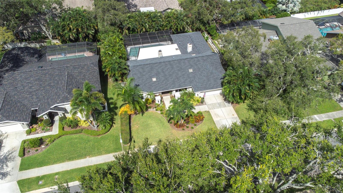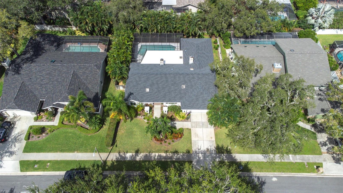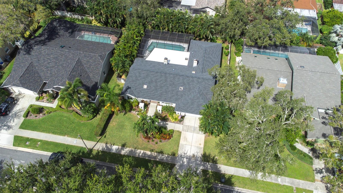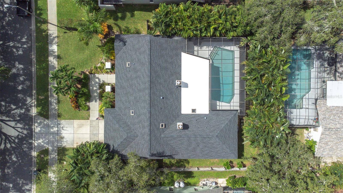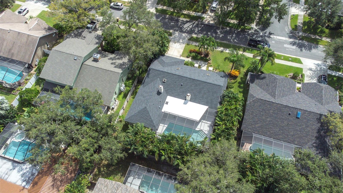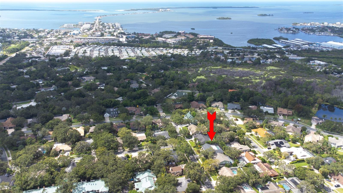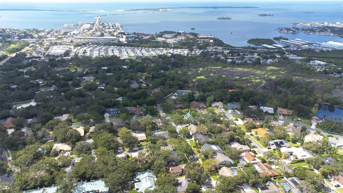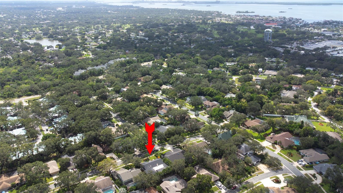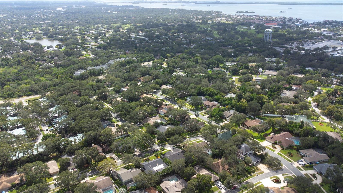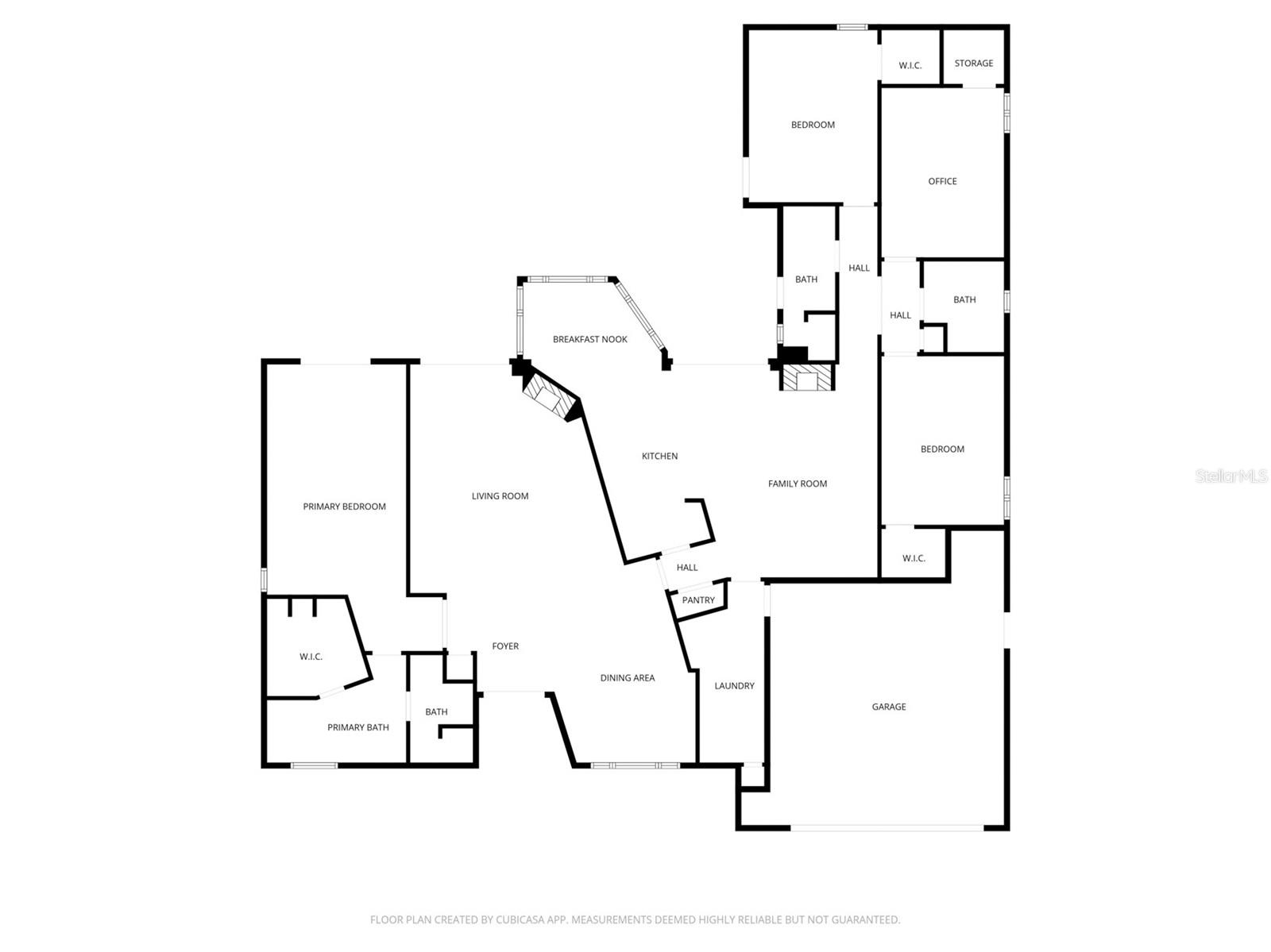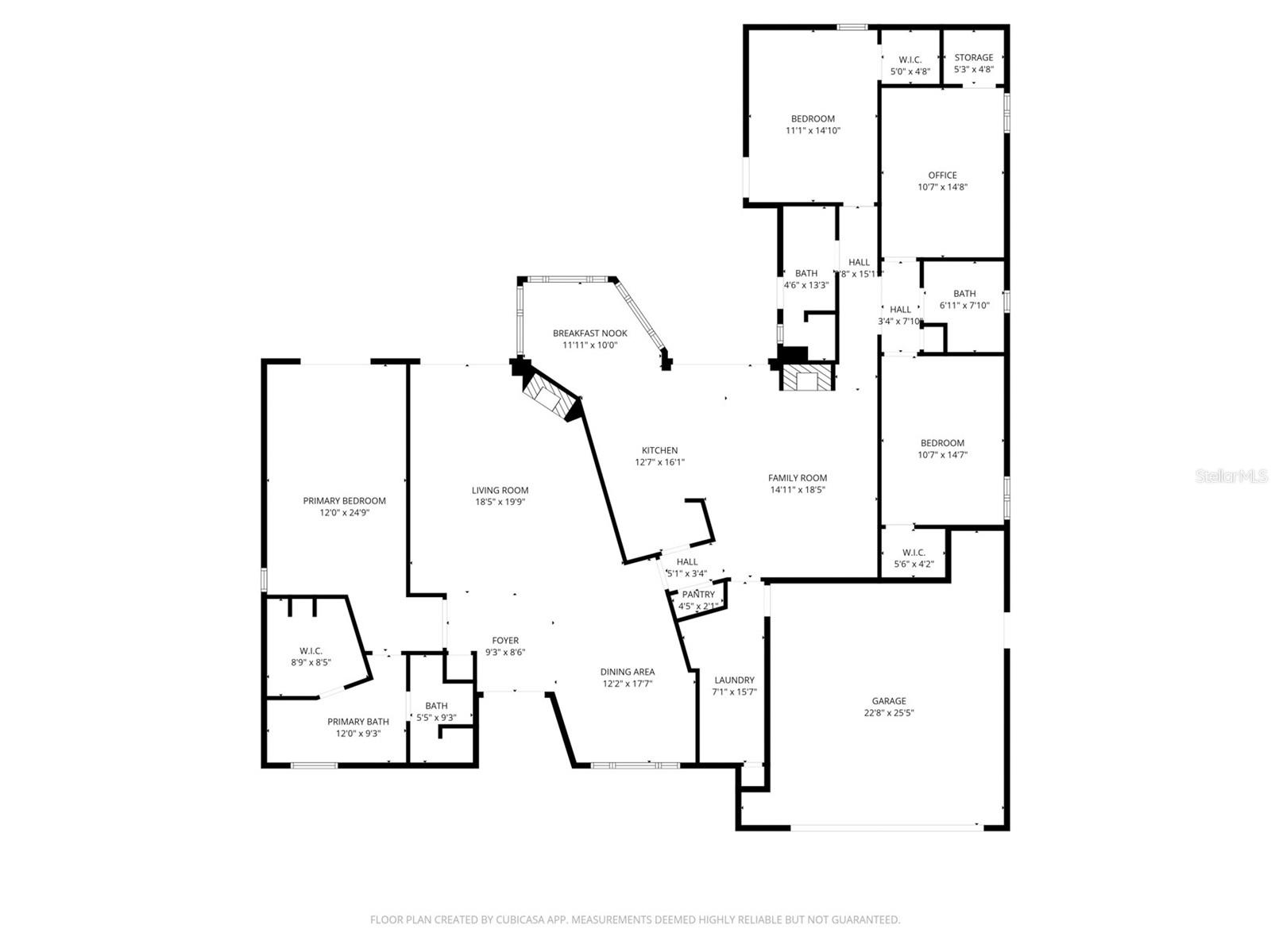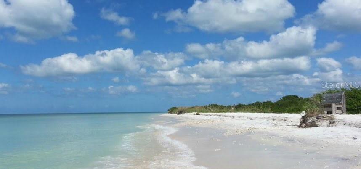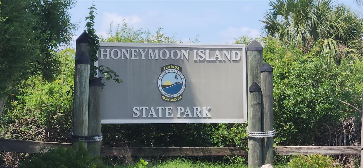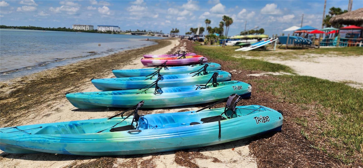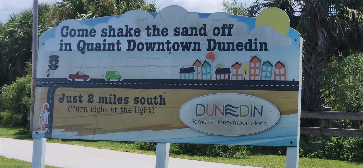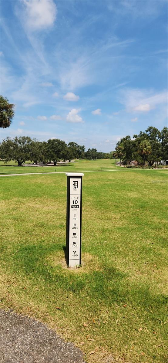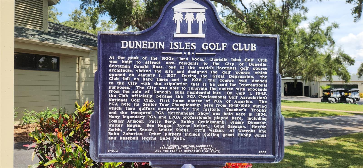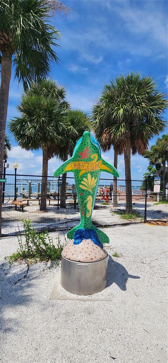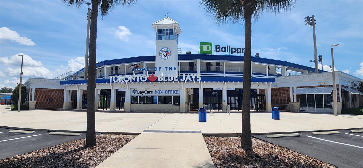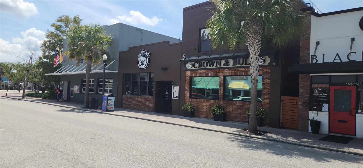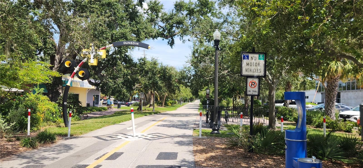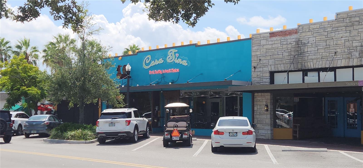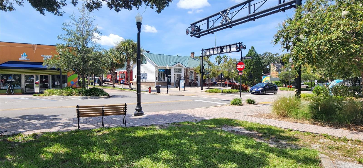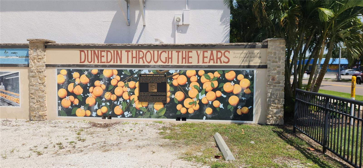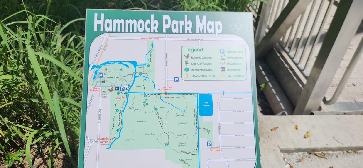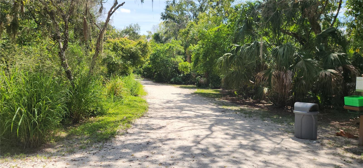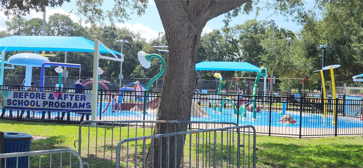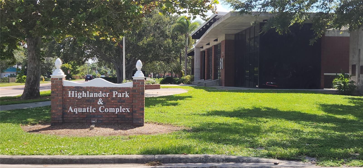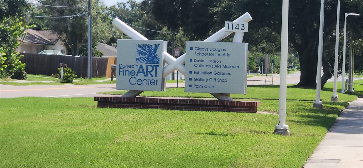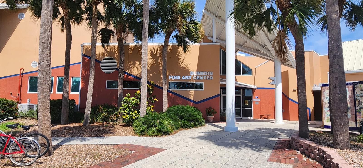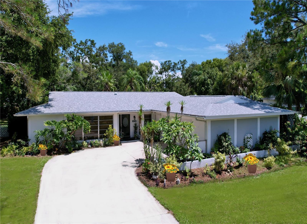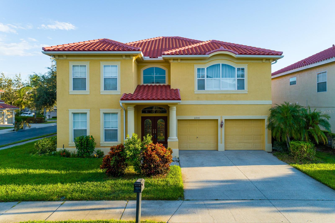1440 Wetherington Way, DUNEDIN, FL 34698
Property Photos
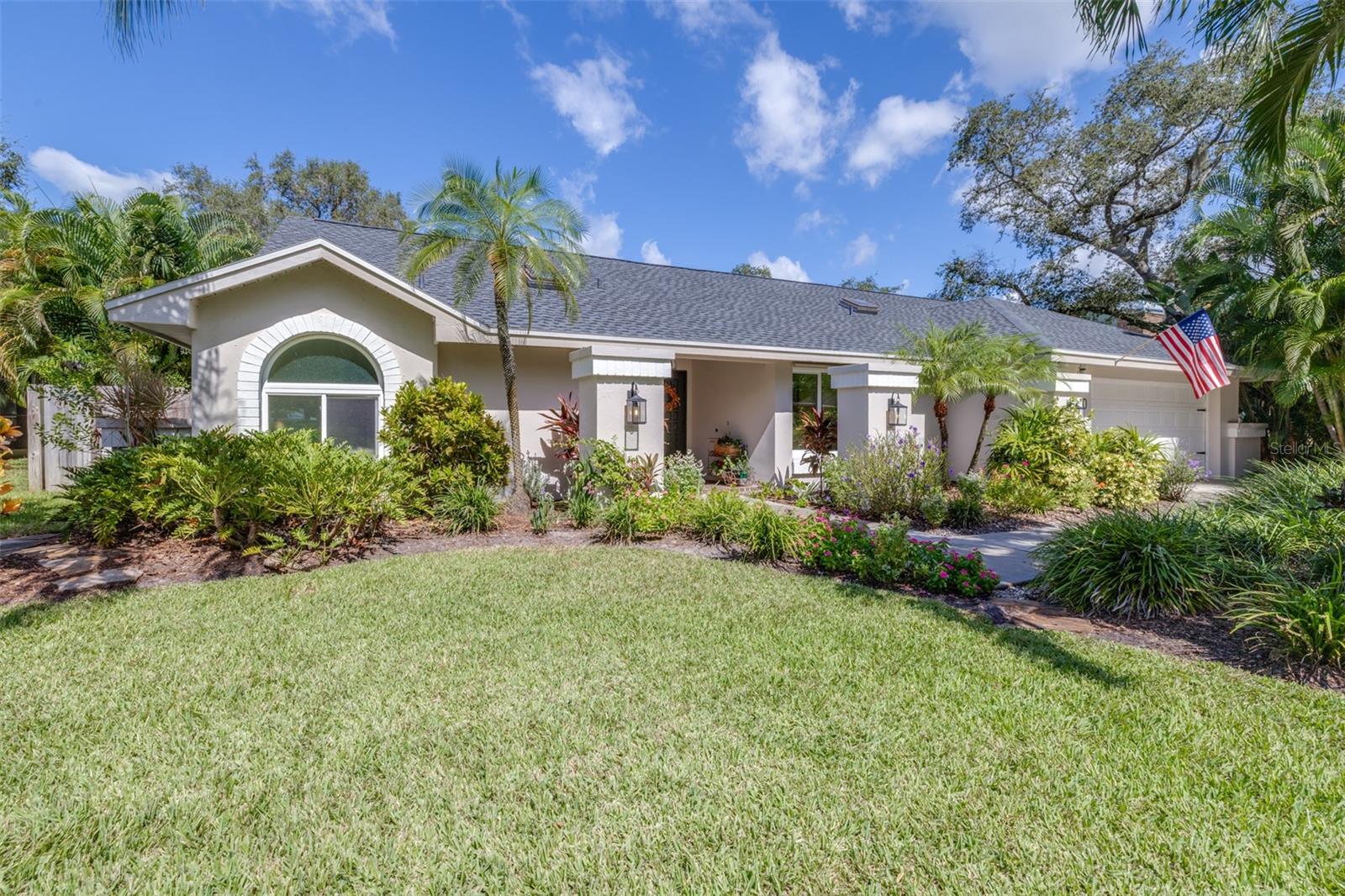
Would you like to sell your home before you purchase this one?
Priced at Only: $929,000
For more Information Call:
Address: 1440 Wetherington Way, DUNEDIN, FL 34698
Property Location and Similar Properties
- MLS#: TB8436876 ( Residential )
- Street Address: 1440 Wetherington Way
- Viewed: 40
- Price: $929,000
- Price sqft: $265
- Waterfront: No
- Year Built: 1987
- Bldg sqft: 3511
- Bedrooms: 4
- Total Baths: 3
- Full Baths: 3
- Garage / Parking Spaces: 2
- Days On Market: 24
- Additional Information
- Geolocation: 28.0524 / -82.7703
- County: PINELLAS
- City: DUNEDIN
- Zipcode: 34698
- Subdivision: Country Woods
- Elementary School: San Jose Elementary PN
- Middle School: Palm Harbor Middle PN
- High School: Dunedin High PN
- Provided by: CHARLES RUTENBERG REALTY INC
- Contact: Jacques Marion
- 727-538-9200

- DMCA Notice
-
DescriptionLocation! Location! Location!! This delightful, move in ready, dunedin home is just waiting for you to decorate for the season! This home is within dunedin city limits but you have a palm harbor mailing address! Best of both worlds! Come, experience the lifestyle this remarkable property offers, and make it yours today! Perfectly situated in the idyllic neighborhood of country woods, this lovely, light and airy, single story 4+3 split floor plan home sits just 1 mile from the causeway to the stunning white sandy beaches of famous honeymoon island, honeymoon island state park (voted #1 state park in florida) and caladesi island state park. Step through the elegant double door entry and be welcomed by soaring, vaulted ceilings, a freshly painted interior, beautiful, wood burning fireplace, and brand new, inviting, luxury, vinyl plank flooring with upgraded sub barrier for extra sound control and comfort underfoot. The new cali luxury vinyl plank (lvp) flooring flows seamlessly throughout the living room, dining area and throughout this home to create a clean, cohesive design. The kitchen is fully equipped with stainless steel appliances, granite countertops, a custom backsplash and two pantries to store all your small appliances and dry goods and flows seamlessly into the great room and breakfast nook, offering direct view of the pool area for entertaining and to keep little ones in sight. In the great room youll find another fireplace, perfect for those holidays or nights with a little chill. Meander down a private hallway where youll find 3 generously sized bedrooms (11x15, 10x14 and 10x14) and two full bathrooms. On the opposite side of the home is a spacious primary suite complete with ceiling fan and direct access to your sparkling, heated, pebble tech, saltwater pool! Off the master, enjoy a custom travertine and granite en suite bathroom complete with step down shower, soaking tub, dual vanities and large walk in closet. This home also features a low maintenance yard and abundant tropical foliage for lush ambiance and added privacy. Additional highlights and major improvements include: fully retractable pocket doors ideal for ease of indoor/outdoor entertainment and personal year round enjoyment, a large, remodeled laundry room (washer and dryer included), block construction, new roof (oct. 2023) dual air zones! Top of the line whole house, self cleaning water softening system (2023), ample closet space, plantation shutters, 4 skylights, 4 ceiling fans and custom lighting. This property is situated in a non flood zone!! Super convenient access to daily shopping at publix, whole foods, sprouts, a new trader joes, and more. Dont miss this opportunity to experience this must see home!
Payment Calculator
- Principal & Interest -
- Property Tax $
- Home Insurance $
- HOA Fees $
- Monthly -
For a Fast & FREE Mortgage Pre-Approval Apply Now
Apply Now
 Apply Now
Apply NowFeatures
Building and Construction
- Covered Spaces: 0.00
- Exterior Features: Dog Run, Garden, Lighting, Outdoor Kitchen, Rain Gutters, Sliding Doors
- Fencing: Fenced, Wood
- Flooring: Carpet, Luxury Vinyl
- Living Area: 2556.00
- Other Structures: Workshop
- Roof: Shingle
Land Information
- Lot Features: Near Public Transit, Paved
School Information
- High School: Dunedin High-PN
- Middle School: Palm Harbor Middle-PN
- School Elementary: San Jose Elementary-PN
Garage and Parking
- Garage Spaces: 2.00
- Open Parking Spaces: 0.00
- Parking Features: Driveway, Garage Door Opener, Oversized
Eco-Communities
- Pool Features: Child Safety Fence, Deck, Heated, Salt Water, Solar Power Pump
- Water Source: Public
Utilities
- Carport Spaces: 0.00
- Cooling: Central Air
- Heating: Electric, Heat Pump
- Pets Allowed: Yes
- Sewer: Public Sewer
- Utilities: Electricity Connected, Public, Water Connected
Finance and Tax Information
- Home Owners Association Fee: 381.00
- Insurance Expense: 0.00
- Net Operating Income: 0.00
- Other Expense: 0.00
- Tax Year: 2024
Other Features
- Appliances: Built-In Oven, Dishwasher, Disposal, Dryer, Electric Water Heater, Exhaust Fan, Microwave, Range, Refrigerator, Washer, Water Softener
- Association Name: Country Woods
- Country: US
- Furnished: Unfurnished
- Interior Features: Cathedral Ceiling(s), Ceiling Fans(s), Kitchen/Family Room Combo, Primary Bedroom Main Floor, PrimaryBedroom Upstairs, Solid Surface Counters, Solid Wood Cabinets, Split Bedroom, Stone Counters, Thermostat, Walk-In Closet(s), Window Treatments
- Legal Description: COUNTRY WOODS LOT 123
- Levels: One
- Area Major: 34698 - Dunedin
- Occupant Type: Owner
- Parcel Number: 14-28-15-18628-000-1230
- Possession: Close Of Escrow
- Style: Florida
- View: Pool
- Views: 40
- Zoning Code: SFR
Similar Properties
Nearby Subdivisions
A B Ranchette
Barrington Hills
Baywood Shores
Baywood Shores 1st Add
Belle Terre
Brae-moor South
Braemoor South
Breezy Acres Park
Coachlight Way
Colonial Acres
Colonial Village
Concord Groves Add
Country Woods
Countrygrove West
Dexter Park
Dunalta
Dunedin
Dunedin Cove
Dunedin Isles 1
Dunedin Isles Add
Dunedin Isles Country Club
Dunedin Isles Country Club Sec
Dunedin Isles Estates 1st Add
Dunedin Lakewood Estates 1st A
Dunedin Palms Unrec
Dunedin Pines
Dunedin Ridge Sub
Dunedin Shores
Dunedin Shores Sub
Dunedin Town Of
Fairway Estates 1st Add
Fairway Estates 2nd Add
Fairway Estates 4th Add
Fairway Estates 8th Add
Fairway Estates 9th Add
Fairway Manor
Fenway On The Bay
Fenwayonthebay
Grove Acres
Grove Acres 3rd Add
Grove Terrace
Harbor View Villas
Harbor View Villas 1st Add
Harbor View Villas 1st Add Lot
Harbor View Villas 4th Add
Harbor View Villas A
Heather Hill Apts
Highland Park 1st Add
Highland Woods 3
Highland Woods Sub
Idlewild Estates
Indian Creek
Jones Geo L Sub
Lakeside Terrace Sub
Locklie Sub
Lofty Pine Estates 1st Add
New Athens City 1st Add
Oakland Sub
Oakland Sub 2
Osprey Place
Pinehurst Village
Pleasant Grove Park
Pleasant Grove Park 1st Add
Pleasant View Terrace 2nd Add
Ravenwood Manor
Royal Oak Sub
Sailwinds A Condo Motel The
San Christopher Villas
Scots Landing
Scotsdale
Scotsdale Bluffs Ph I
Scotsdale Villa Condo
Simpson Wifes Add
Skye Loch Villas Unrec
Spanish Pines
Spanish Trails
Spanish Vistas
Stirling Heights
Suemar Sub
Sunset Beautiful
Villas Of Forest Park Condo
Virginia Park
Weathersfield Sub
Whitmires W S
Willow Wood Village
Wilshire Estates
Wilshire Estates Ii
Wilshire Estates Ii Second Sec
Winchester Park
Winchester Park North

- Broker IDX Sites Inc.
- 750.420.3943
- Toll Free: 005578193
- support@brokeridxsites.com



