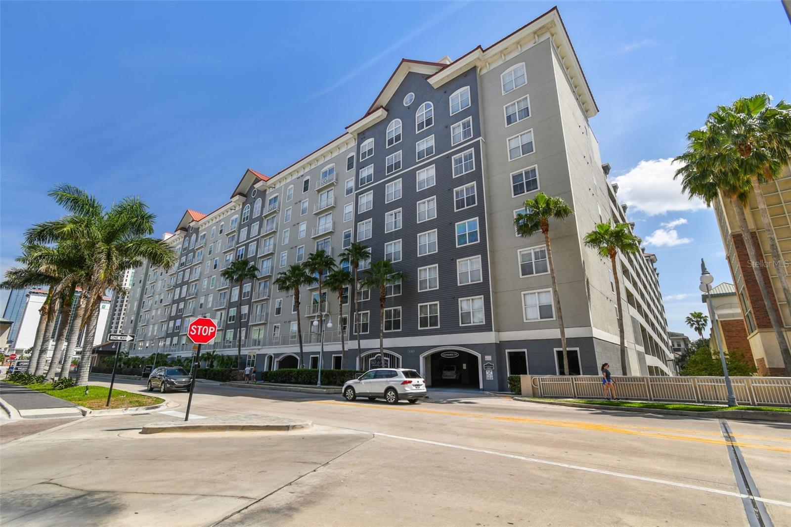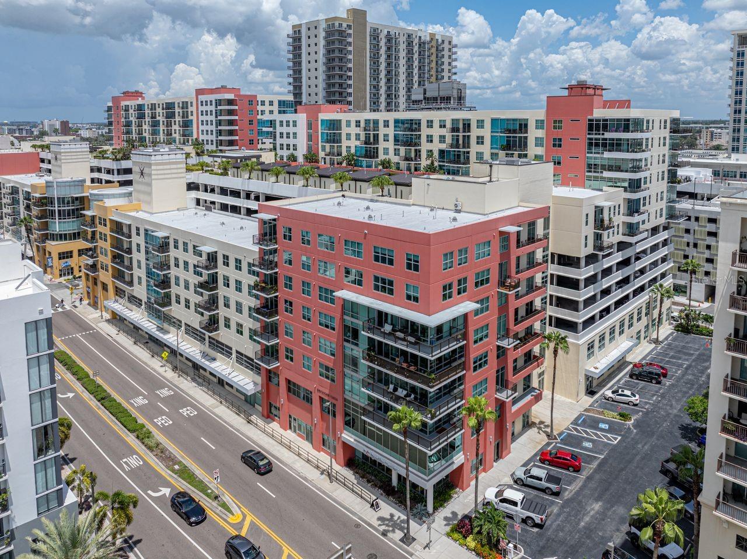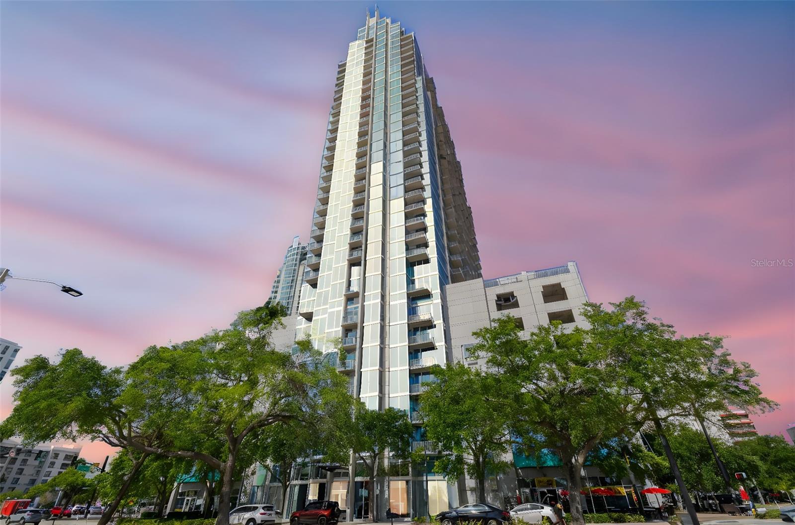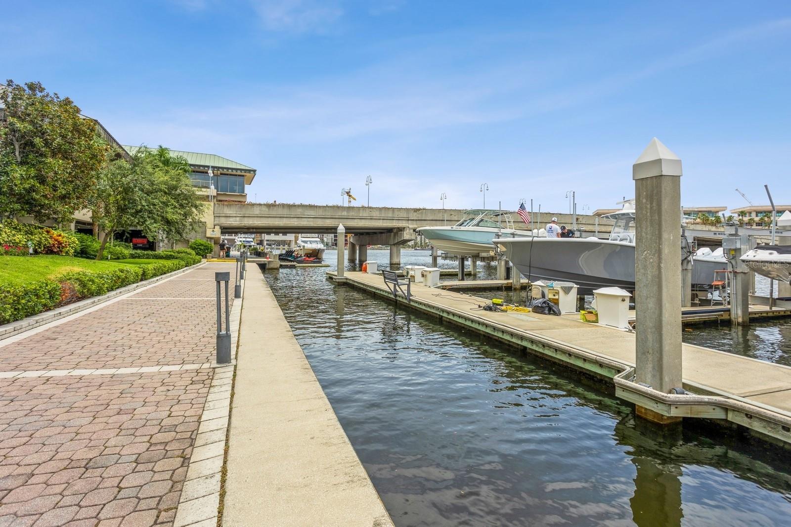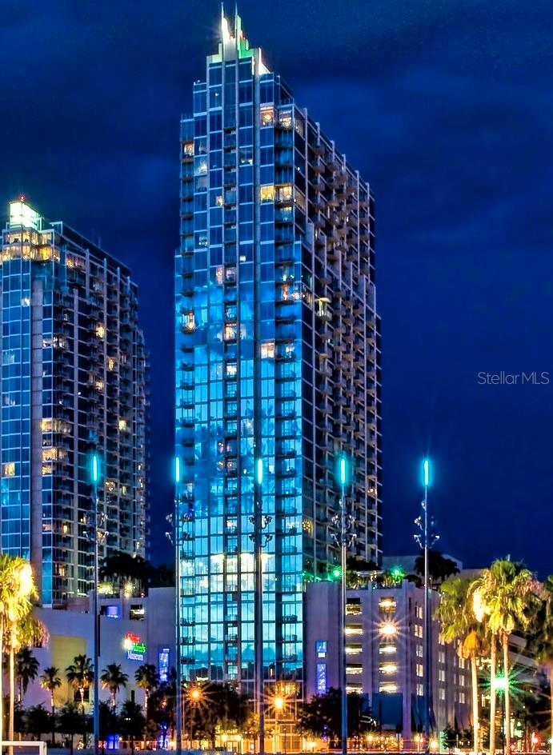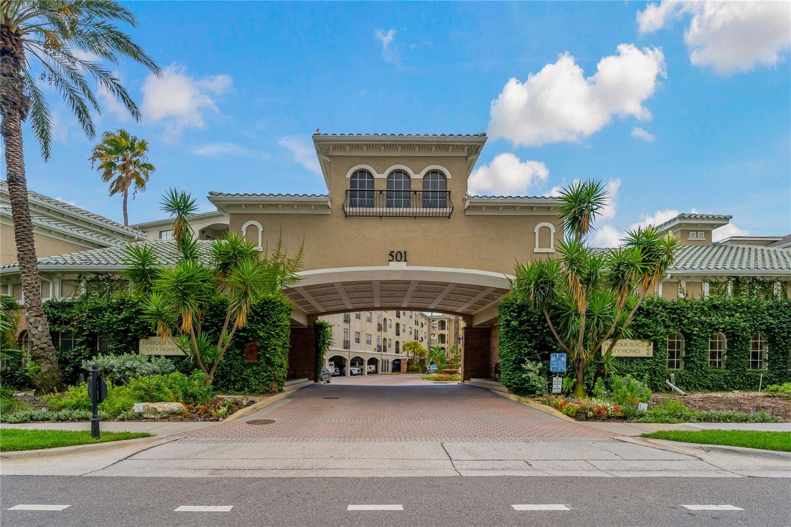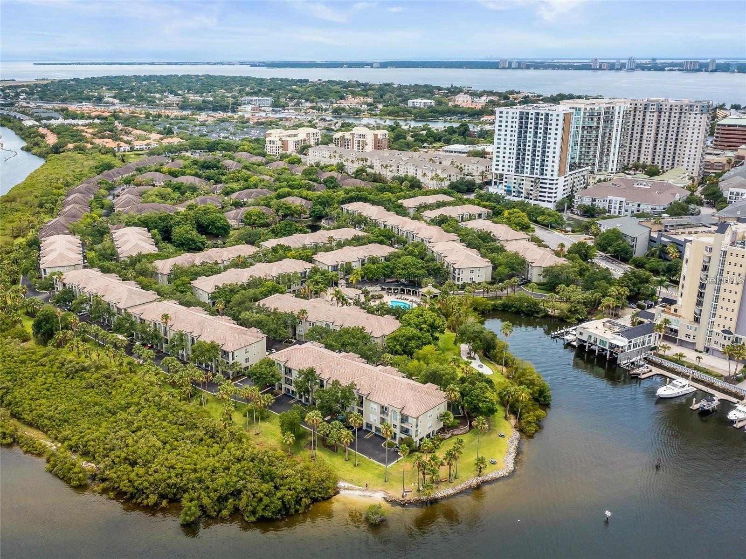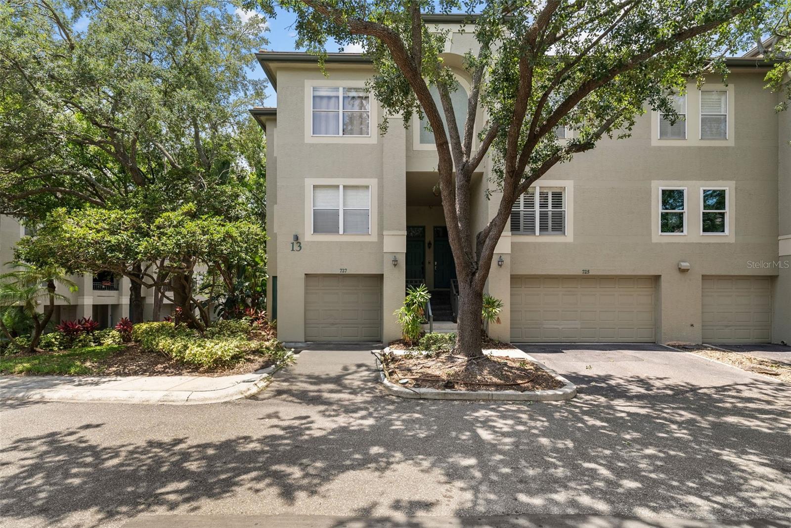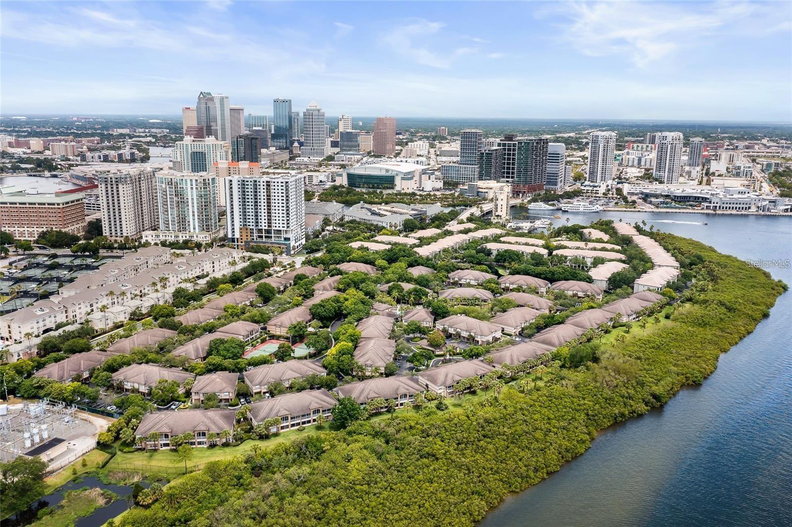777 Ashley Drive 1804, TAMPA, FL 33602
Property Photos

Would you like to sell your home before you purchase this one?
Priced at Only: $479,900
For more Information Call:
Address: 777 Ashley Drive 1804, TAMPA, FL 33602
Property Location and Similar Properties
- MLS#: TB8436859 ( Residential )
- Street Address: 777 Ashley Drive 1804
- Viewed: 33
- Price: $479,900
- Price sqft: $648
- Waterfront: No
- Year Built: 2007
- Bldg sqft: 741
- Bedrooms: 1
- Total Baths: 1
- Full Baths: 1
- Garage / Parking Spaces: 1
- Days On Market: 25
- Additional Information
- Geolocation: 27.9499 / -82.4603
- County: HILLSBOROUGH
- City: TAMPA
- Zipcode: 33602
- Subdivision: Skypoint A Condo
- Building: Skypoint A Condo
- Elementary School: Booker T. Washington HB
- Middle School: Stewart HB
- High School: Blake HB
- Provided by: COMPASS FLORIDA LLC
- Contact: Brenda Daly
- 305-851-2820

- DMCA Notice
-
DescriptionLive above it all in this beautifully renovated SkyPoint residence with sweeping views of the Hillsborough River, Tampa Bay, and the downtown skyline. This modern urban retreat showcases a reimagined kitchen with waterfall quartz countertops, designer solid wood cabinetry, and premium stainless steel appliances. Wide plank luxury vinyl flooring and motorized shades enhance the homes contemporary elegance. Floor to ceiling windows fill the space with natural light and frame the stunning city and water panorama. The spacious bedroom shares the same captivating view and features a large walk in closet with custom shelving, while the stylish bath functions both as an en suite and guest bath. Enjoy resort style living with SkyPoints resort style pool and spa, fitness center, outdoor terraces with grills and firepits, theater room, 24 hour concierge, and controlled access entries. Perfectly positioned in the heart of Downtown Tampa, just steps from Curtis Hixon Park, Tampa Riverwalk, Armature Works, and the citys premier dining and entertainment. Modern, refined, and effortlessly urbanthis is downtown Tampa living at its best.
Payment Calculator
- Principal & Interest -
- Property Tax $
- Home Insurance $
- HOA Fees $
- Monthly -
For a Fast & FREE Mortgage Pre-Approval Apply Now
Apply Now
 Apply Now
Apply NowFeatures
Building and Construction
- Covered Spaces: 0.00
- Exterior Features: Balcony, Sliding Doors
- Flooring: Ceramic Tile, Luxury Vinyl
- Living Area: 741.00
- Roof: Other
Property Information
- Property Condition: Completed
Land Information
- Lot Features: City Limits, Landscaped, Level, Near Public Transit, Sidewalk, Street Brick, Paved
School Information
- High School: Blake-HB
- Middle School: Stewart-HB
- School Elementary: Booker T. Washington-HB
Garage and Parking
- Garage Spaces: 1.00
- Open Parking Spaces: 0.00
- Parking Features: Assigned, Covered, Basement
Eco-Communities
- Pool Features: Fiber Optic Lighting, Gunite, Heated, In Ground, Lighting, Tile
- Water Source: Public
Utilities
- Carport Spaces: 0.00
- Cooling: Central Air, Attic Fan
- Heating: Electric, Exhaust Fan
- Pets Allowed: Breed Restrictions, Cats OK, Dogs OK, Yes
- Sewer: Public Sewer
- Utilities: BB/HS Internet Available, Electricity Available, Electricity Connected, Fiber Optics, Public, Sewer Available, Sewer Connected, Underground Utilities, Water Connected
Amenities
- Association Amenities: Clubhouse, Elevator(s), Fitness Center, Lobby Key Required, Pool, Recreation Facilities, Security, Spa/Hot Tub
Finance and Tax Information
- Home Owners Association Fee Includes: Common Area Taxes, Pool, Escrow Reserves Fund, Internet, Maintenance Structure, Maintenance Grounds, Management, Recreational Facilities, Trash
- Home Owners Association Fee: 791.00
- Insurance Expense: 0.00
- Net Operating Income: 0.00
- Other Expense: 0.00
- Tax Year: 2024
Other Features
- Appliances: Dishwasher, Disposal, Dryer, Electric Water Heater, Microwave, Range, Refrigerator, Washer
- Association Name: First Residential Services
- Association Phone: 813-463-1980
- Country: US
- Furnished: Unfurnished
- Interior Features: Ceiling Fans(s), Open Floorplan, Primary Bedroom Main Floor, Stone Counters, Thermostat, Walk-In Closet(s)
- Legal Description: SKYPOINT A CONDOMINIUM UNIT 1804 AND AN UNDIV INT IN COMMON ELEMENTS
- Levels: One
- Area Major: 33602 - Tampa
- Occupant Type: Owner
- Parcel Number: A-24-29-18-9D7-000000-01804.0
- Style: Contemporary
- Unit Number: 1804
- View: City, Park/Greenbelt, Pool, Water
- Views: 33
- Zoning Code: CBD-2
Similar Properties
Nearby Subdivisions
98y Grand Central At Kennedy
98y | Grand Central At Kennedy
Art Center Lofts
Grand Central At Kennedy
Grand Central At Kennedy Resid
Harbour Court A Condo
Harbour Place City Homes A Con
Hotel Ora Private Residences
Hotel Ora Private Residences
Island Place A Condo
Island Walk A Condo
One Laurel Place A Condo
One Tampa
Parkcrest Harbour Island Condo
Pendry Residences Tampa
Place At Channelside A Condo
Residences At The Tampa Editio
Residences Of Franklin Street
Seddon Cove A Condo Phas
Skypoint A Condo
Skypoint A Condominium
Skypoint Condominiums
Tampa Edition
The Garrison A Condo
The Grandview A Condo
The Meridian
The Place At Channelside
The Place At Channelside A Con
The Plaza Harbour Island
The Plaza Harbour Island A Con
Towers Of Channelside
Towers Of Channelside Condo
Towers Of Channelside Condomin
Ventana
Ventana A Condo
Ventana A Condominium
Victory Lofts A Condo
Victory Lofts Condo

- Broker IDX Sites Inc.
- 750.420.3943
- Toll Free: 005578193
- support@brokeridxsites.com
















































