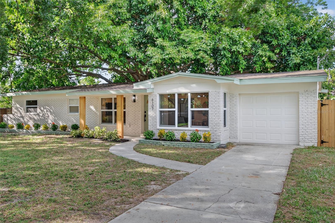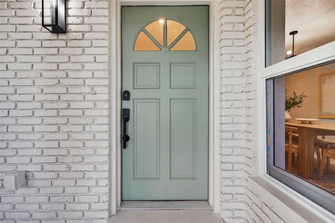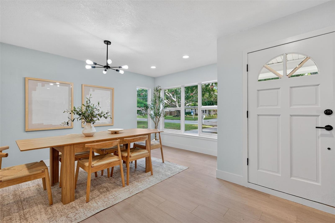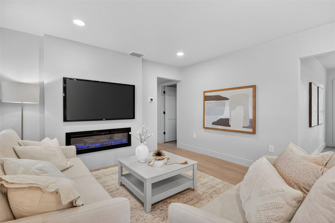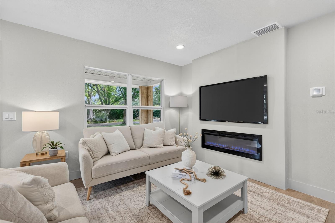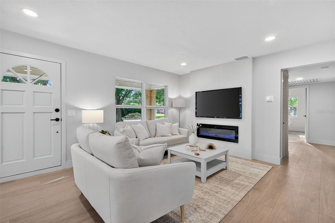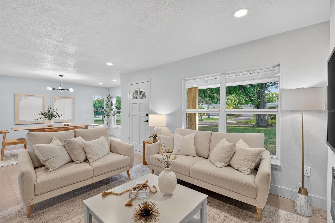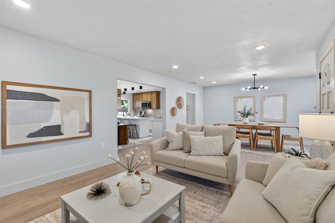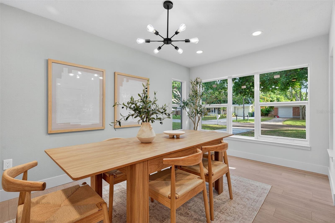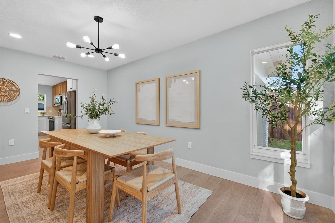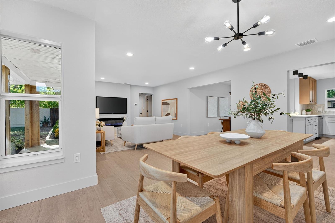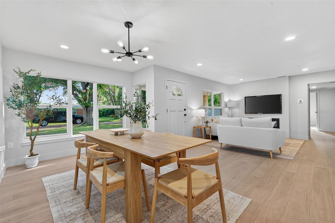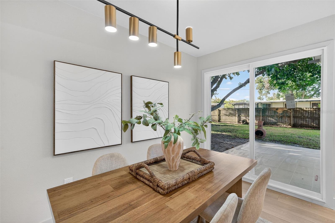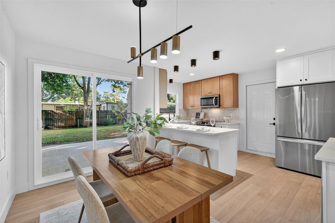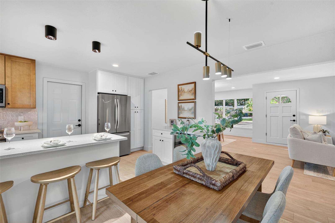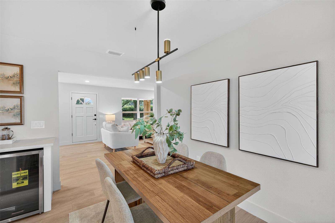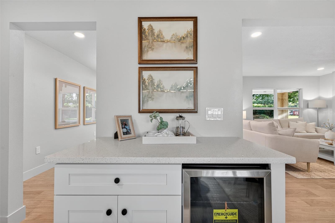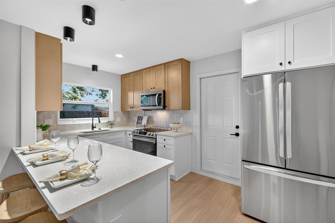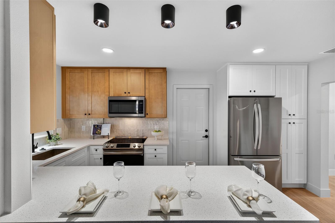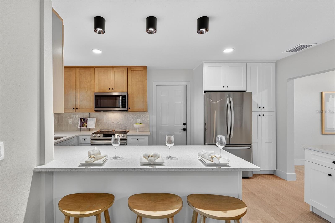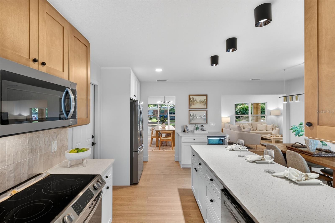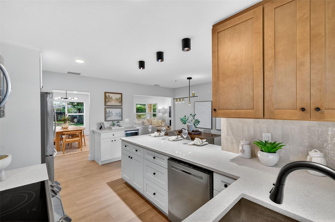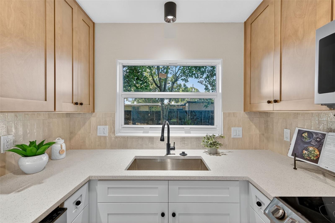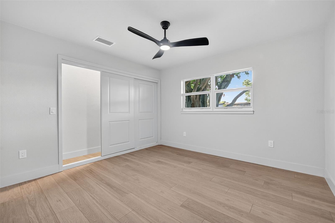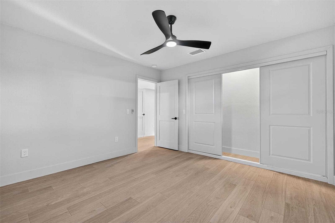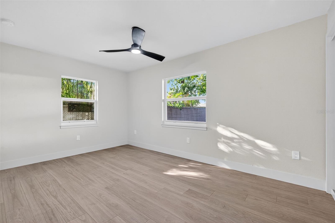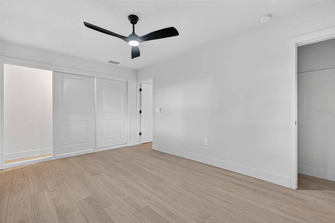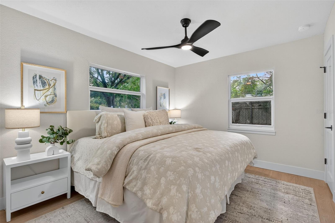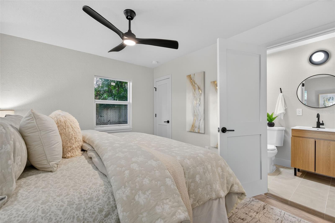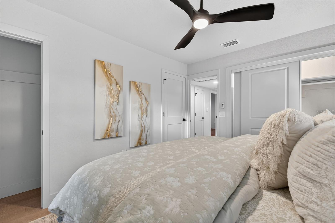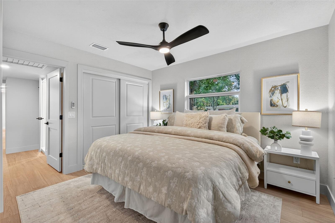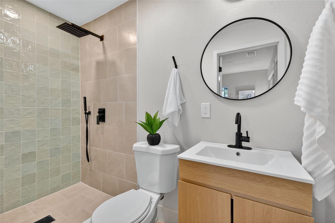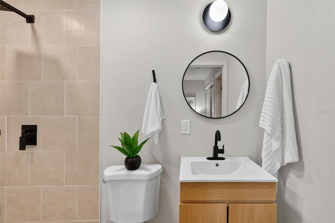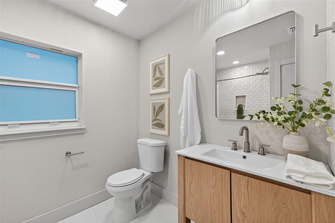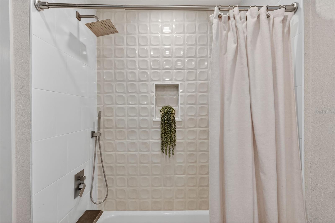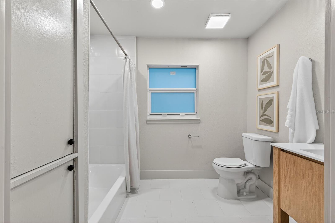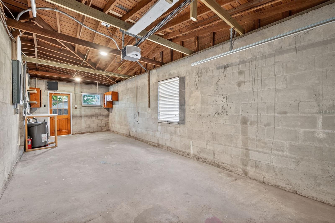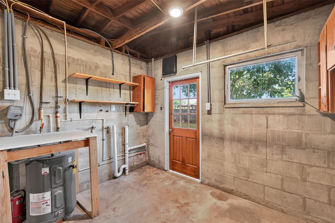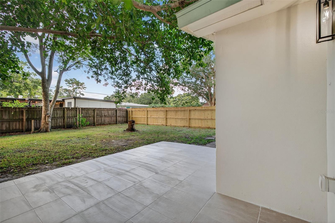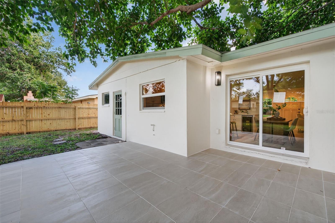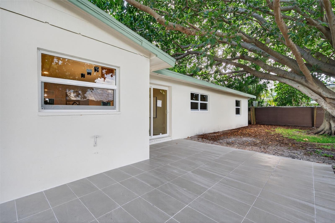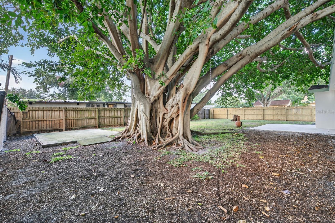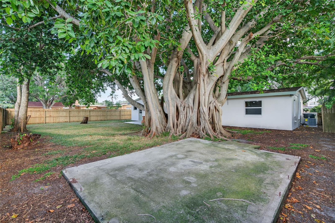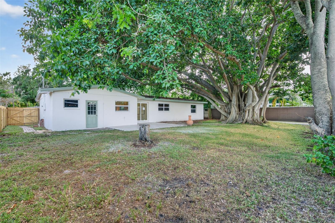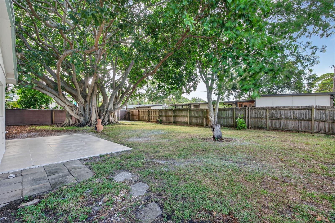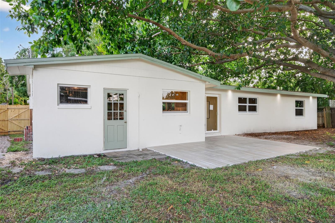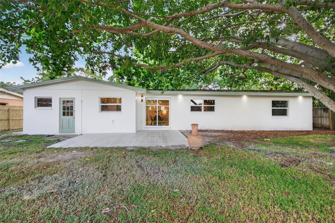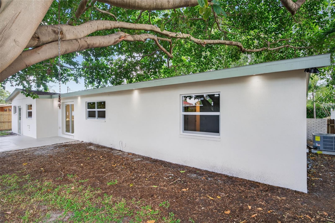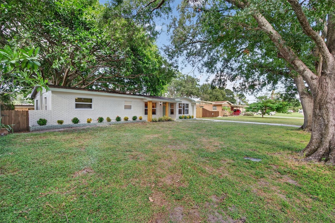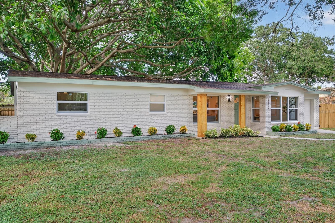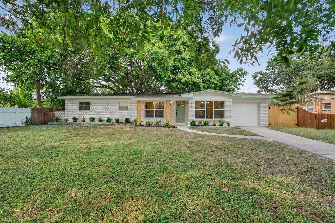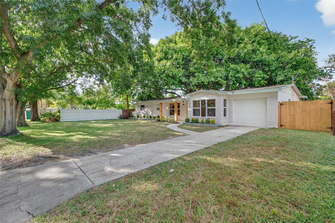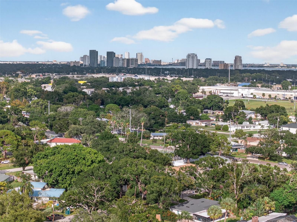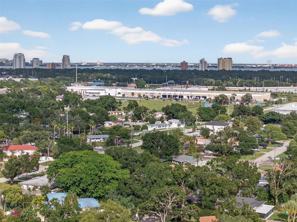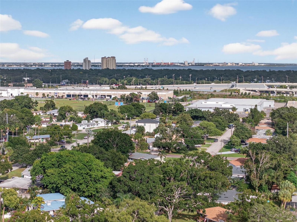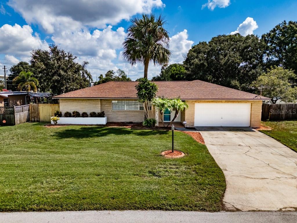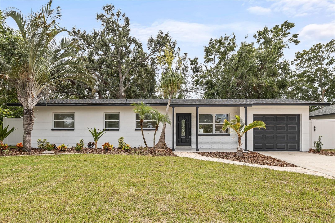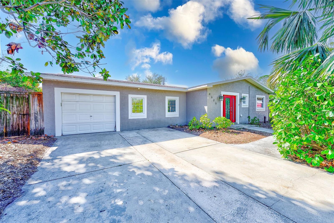4107 Fielder Street, TAMPA, FL 33611
Property Photos
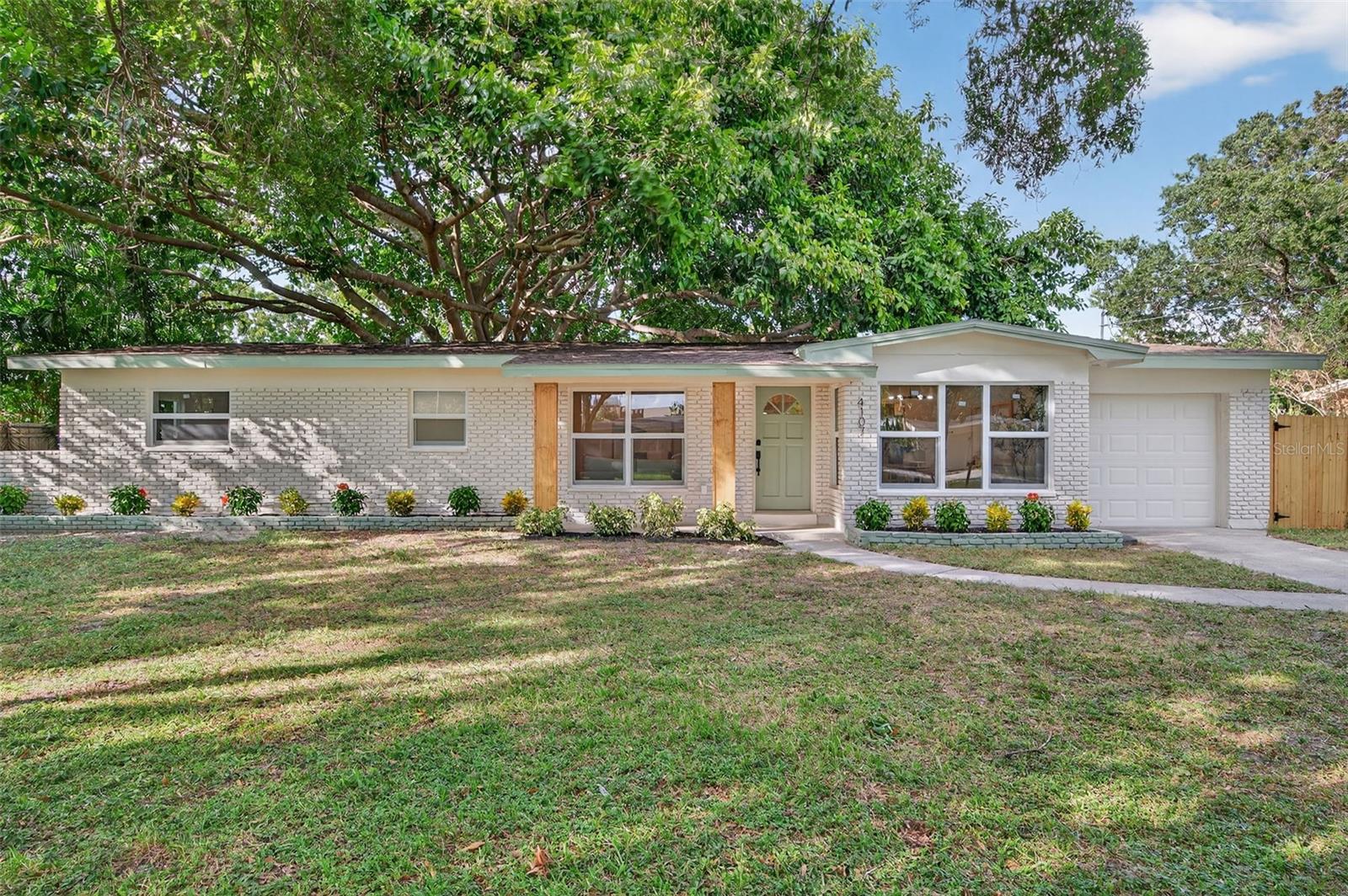
Would you like to sell your home before you purchase this one?
Priced at Only: $569,900
For more Information Call:
Address: 4107 Fielder Street, TAMPA, FL 33611
Property Location and Similar Properties
- MLS#: TB8435960 ( Residential )
- Street Address: 4107 Fielder Street
- Viewed: 1
- Price: $569,900
- Price sqft: $292
- Waterfront: No
- Year Built: 1955
- Bldg sqft: 1952
- Bedrooms: 3
- Total Baths: 2
- Full Baths: 2
- Garage / Parking Spaces: 1
- Additional Information
- Geolocation: 27.897 / -82.5134
- County: HILLSBOROUGH
- City: TAMPA
- Zipcode: 33611
- Subdivision: Manhattan Manor 3
- Provided by: KELLER WILLIAMS TAMPA CENTRAL
- Contact: Nes Zuluaga
- 813-865-0700

- DMCA Notice
-
DescriptionWelcome to your beautifully renovated South Tampa home! This stunning 3 bedroom, 2 bath home with a 1 Car Garage offers 1,488 square feet of thoughtfully designed living space. Major updates include 2025 Roof, 2025 HVAC system, 2025 hurricane impact windows, updated electrical, and fully renovated kitchen and bathrooms. Every surface has been refreshed, from new luxury vinyl plank flooring and baseboards to interior doors, lighting, and hardware. The curb appeal impresses with wood pillars, green accents, a long driveway, and fresh landscaping. As you step inside, youre immediately greeted by a bright, open concept layout that seamlessly connects the living and dining areas, filled with natural light and neutral finishes. The living room features a built in fireplace, creating a warm and inviting atmosphere. The home offers multiple dining options with a formal dining area, casual coffee table seating, and countertop seating in the kitchen, providing plenty of space for meals and gatherings. The designer kitchen features an L shaped countertop with plenty of countertop space, quartz countertops, tile backsplash, stainless steel appliances, ample cabinetry, and a wet bar with wine cooler, perfect for hosting and everyday cooking. Step outside the sliding glass doors into the spacious, fully fenced backyard, featuring a brand new tiled patio and a magnificent banyan tree. The primary suite is a serene escape with an ensuite bath featuring designer tile work, a frameless glass shower, and contemporary fixtures. Both guest bedrooms are oversized, offering flexibility for a home office or gym, and share a beautifully renovated full bath with a large vanity and modern finishes. The one car garage is oversized, providing plenty of room for parking, storage, or a workspace. Located in the heart of South Tampa, this home offers the perfect balance of quiet residential living and unbeatable convenience. Youre just minutes from Bayshore Boulevard, the Selmon Expressway, Downtown Tampa, MacDill AFB, Hyde Park, and Downtown St. Pete, plus top rated restaurants, shopping, and everyday essentials. This home is truly move in ready and perfectly positioned in one of Tampas most desirable neighborhoods. Schedule your private showing today!
Payment Calculator
- Principal & Interest -
- Property Tax $
- Home Insurance $
- HOA Fees $
- Monthly -
For a Fast & FREE Mortgage Pre-Approval Apply Now
Apply Now
 Apply Now
Apply NowFeatures
Building and Construction
- Covered Spaces: 0.00
- Exterior Features: Other
- Flooring: Luxury Vinyl, Tile
- Living Area: 1488.00
- Roof: Shingle
Garage and Parking
- Garage Spaces: 1.00
- Open Parking Spaces: 0.00
Eco-Communities
- Water Source: None
Utilities
- Carport Spaces: 0.00
- Cooling: Central Air
- Heating: Central
- Sewer: Public Sewer
- Utilities: BB/HS Internet Available, Cable Available, Electricity Connected, Sewer Available, Water Available
Finance and Tax Information
- Home Owners Association Fee: 0.00
- Insurance Expense: 0.00
- Net Operating Income: 0.00
- Other Expense: 0.00
- Tax Year: 2024
Other Features
- Appliances: Dishwasher, Microwave, Range, Refrigerator, Wine Refrigerator
- Country: US
- Interior Features: Built-in Features, Ceiling Fans(s), Eat-in Kitchen, Living Room/Dining Room Combo, Primary Bedroom Main Floor, Solid Surface Counters, Solid Wood Cabinets, Thermostat, Wet Bar
- Legal Description: MANHATTAN MANOR NO 3 LOT 9 BLOCK 9
- Levels: One
- Area Major: 33611 - Tampa
- Occupant Type: Vacant
- Parcel Number: A-04-30-18-3WX-000009-00009.0
- Zoning Code: RS-60
Similar Properties
Nearby Subdivisions
Anita Sub
Averills 1st Add
Ballast Point Heights
Bay Bluff
Bay City Rev Map
Baybridge Rev
Bayhaven
Bayhill Estates
Bayhill Estates Add
Bayshore Beautiful
Bayshore Beautiful Sub
Bayshore Court
Binghams Baybridge Add
Brobston Fendig Co Half Wa
Brobston Fendig & Co Half Wa
Brobston Fendig And Co Half Wa
Brobston Fending And Co
Browns Resub
Butler Mc Intosh Sub
Crescent Park
East Interbay Area
Elliotts E E Sub
Gandy Blvd Park
Gandy Blvd Park 2nd Add
Gandy Blvd Park Add
Gandy Boulevard Park
Gandy Gardens 1
Gandy Gardens 8
Gandy Manor
Gandy Manor 2nd Add
Guernsey Estates
Guernsey Estates Add
Harbor View Palms
Mac Dill Heights
Mac Dill Park
Macdill Estates Rev
Manhattan Manor 3
Manhattan Manor Rev
Margaret Anne Sub Revi
Martindale's Subdivision
Martindales Subdivision
Meadowlawn
Midway Heights
Norma Park Sub
Northpointe At Bayshore
Oakellars
Oakland Park Corr Map
Peninsula Heights
Romany Tan
Shell Point
Southside
Southside Rev Plat Of Lots 1 T
Tibbetts Add To Harbor V
Tropical Pines
Tropical Terrace
Weiland Sub
West Bay Bluff
Wrights Alotment Rev
Wyoming Estates

- Broker IDX Sites Inc.
- 750.420.3943
- Toll Free: 005578193
- support@brokeridxsites.com



