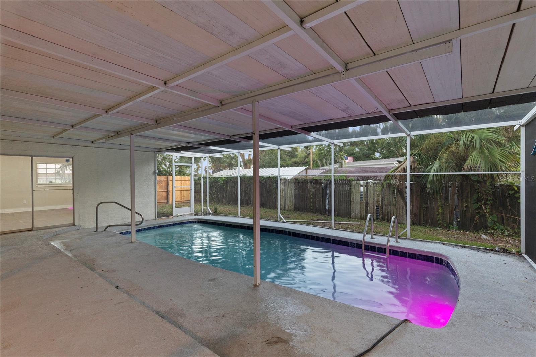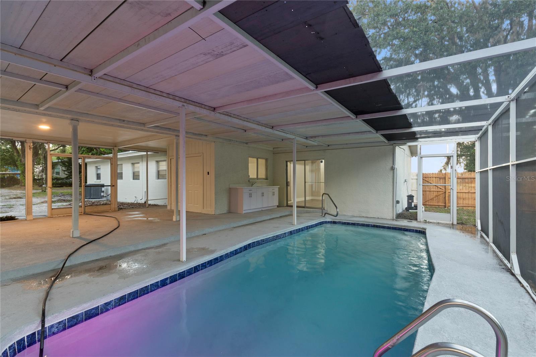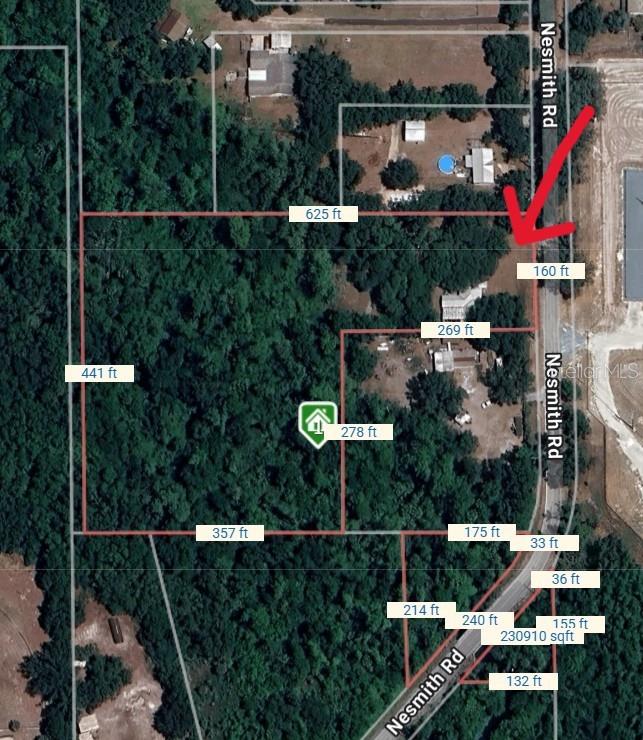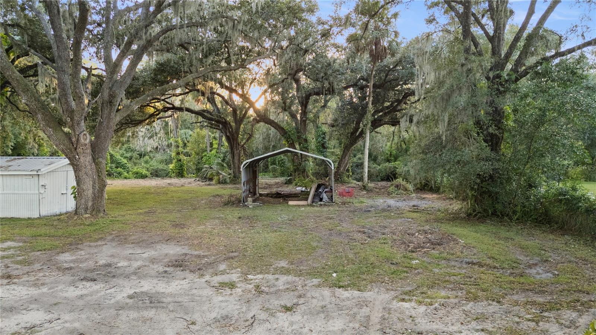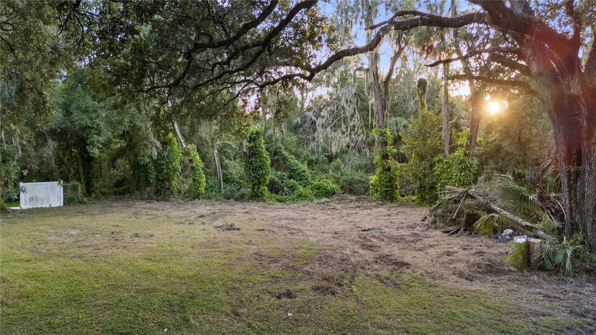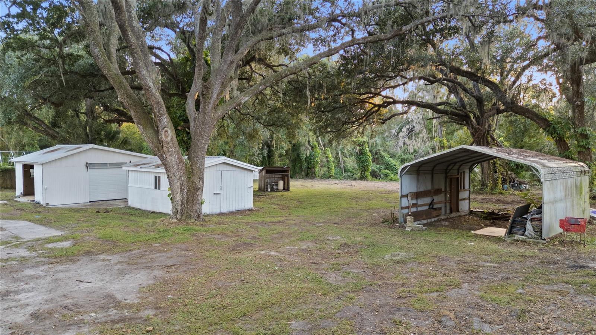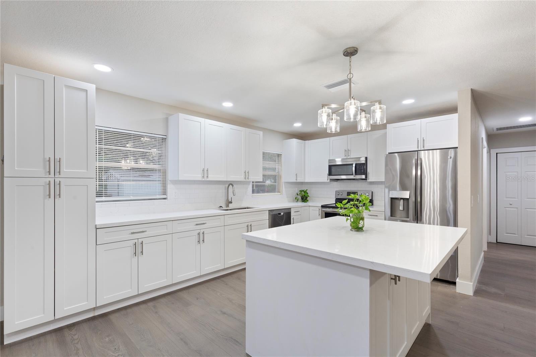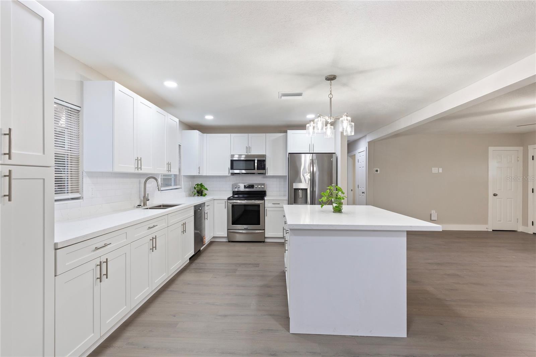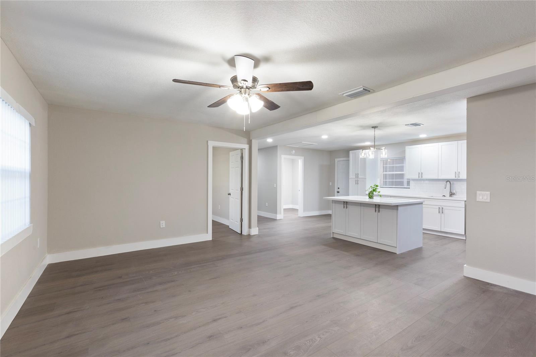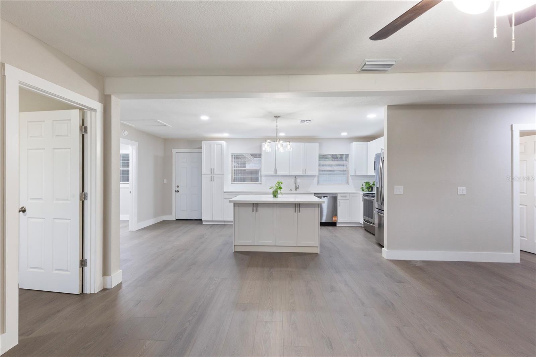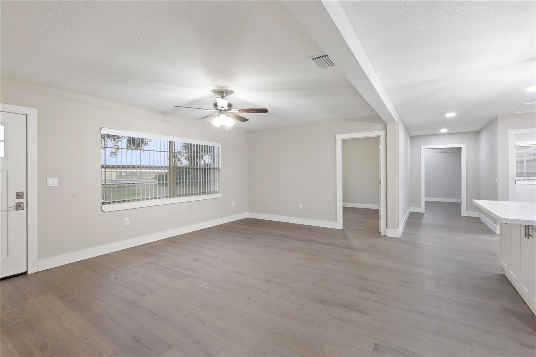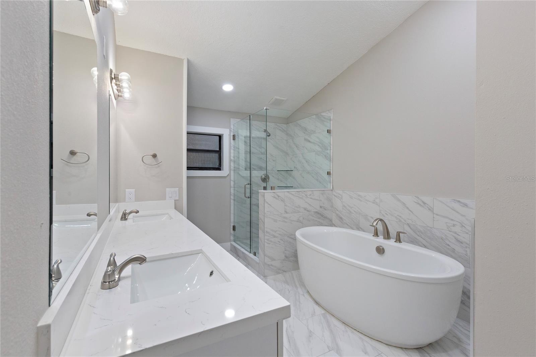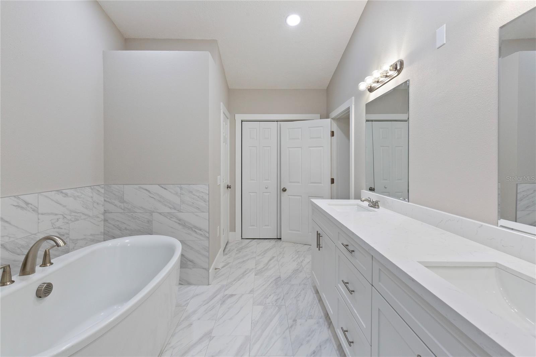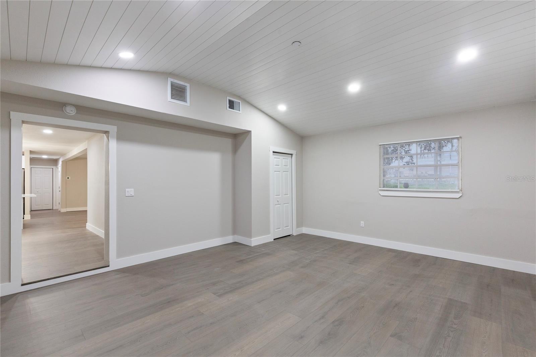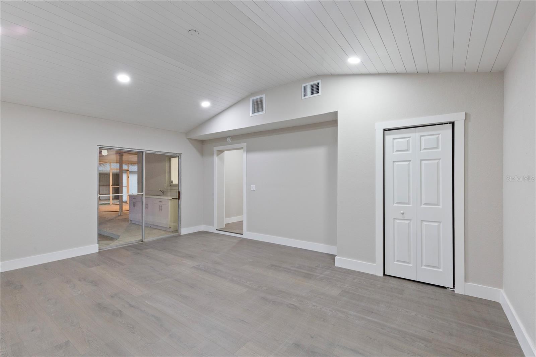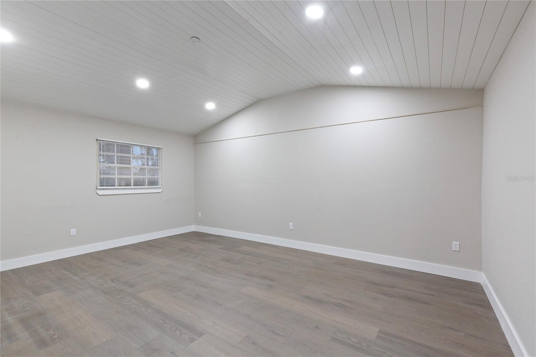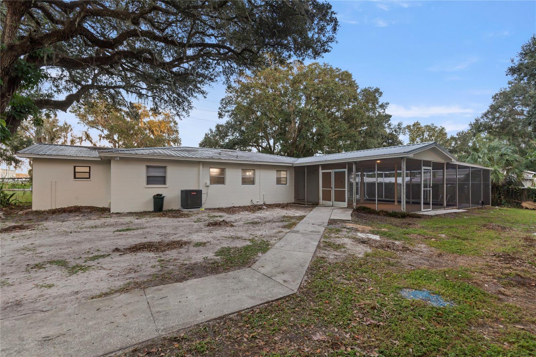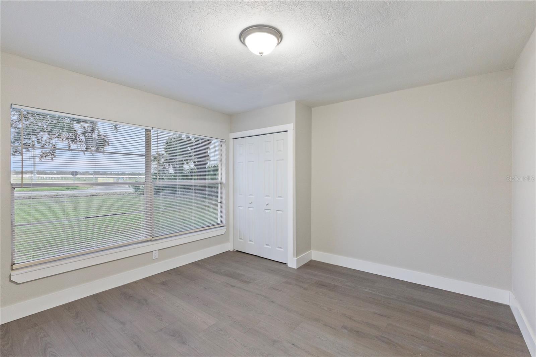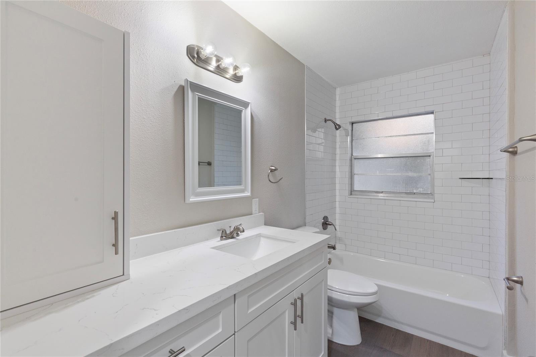4905 Nesmith Road, PLANT CITY, FL 33567
Property Photos
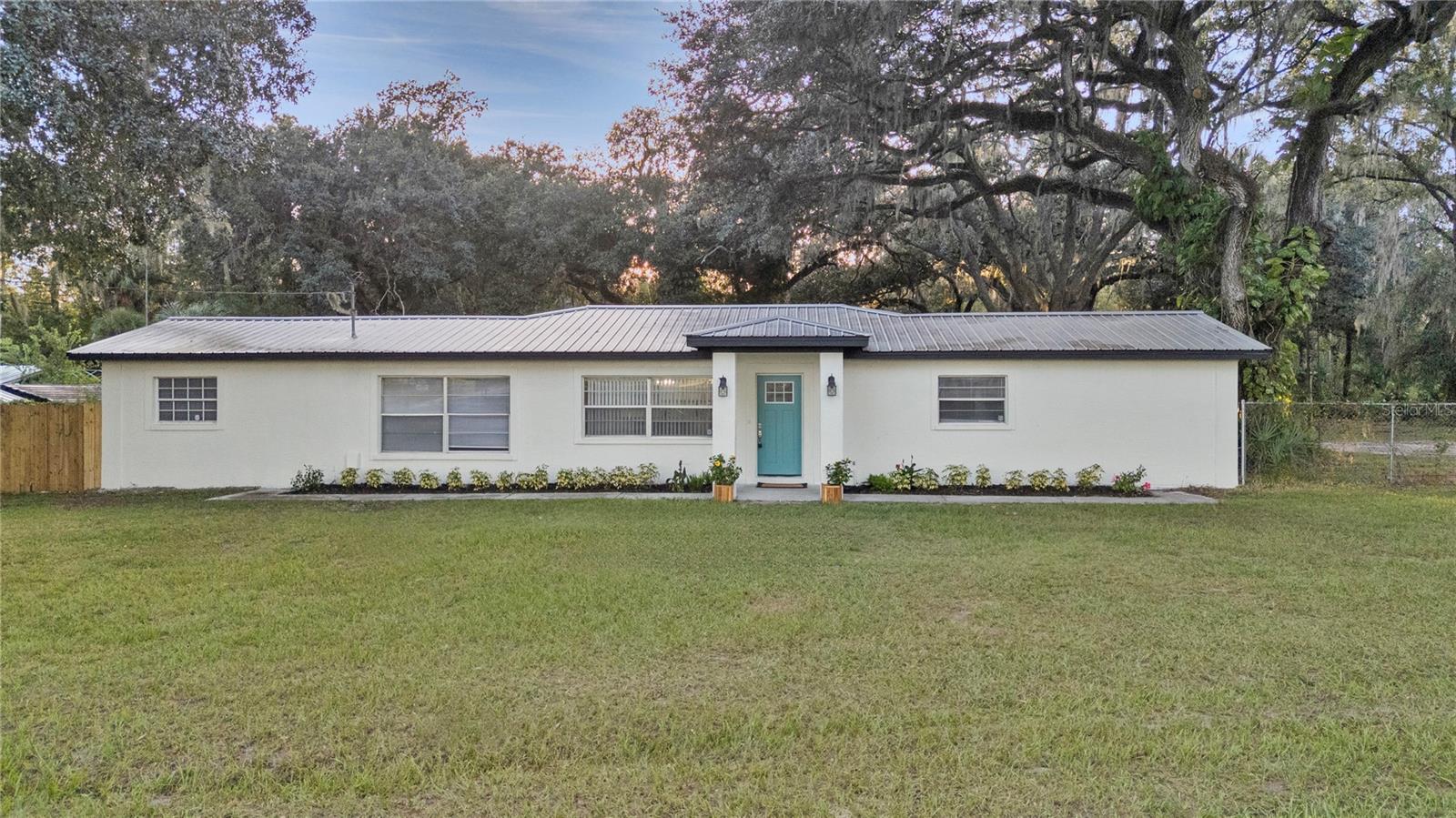
Would you like to sell your home before you purchase this one?
Priced at Only: $549,900
For more Information Call:
Address: 4905 Nesmith Road, PLANT CITY, FL 33567
Property Location and Similar Properties
- MLS#: TB8434560 ( Residential )
- Street Address: 4905 Nesmith Road
- Viewed: 1
- Price: $549,900
- Price sqft: $344
- Waterfront: Yes
- Wateraccess: Yes
- Waterfront Type: Creek
- Year Built: 1960
- Bldg sqft: 1600
- Bedrooms: 4
- Total Baths: 2
- Full Baths: 2
- Garage / Parking Spaces: 5
- Days On Market: 4
- Additional Information
- Geolocation: 27.9476 / -82.073
- County: HILLSBOROUGH
- City: PLANT CITY
- Zipcode: 33567
- Subdivision: Unplatted
- Elementary School: SpringHead HB
- Provided by: BLUE SUN REALTY LLC
- Contact: Angela Inzerillo
- 813-365-3370

- DMCA Notice
-
DescriptionCompletely Remodeled Country Retreat on 5 Acres with Pool & Creek. Welcome to your dream oasis! Nestled on 5 serene acres with no HOA, this beautifully remodeled home offers the perfect blend of modern luxury and peaceful country living. Step inside to discover brand new luxury plank flooring throughout, fresh interior and exterior paint, and updated lighting that enhances every room. You will absolutely love the 4th bedroom/bonus room with shiplap vaulted ceilings with a sliding door to the pool/patio area. Its a beautiful room with lots of possibilities. The heart of the home is a stunning new kitchen featuring quartz countertops, sleek stainless steel appliances, custom cabinetry, and a stylish backsplash. The spacious master suite boasts a spa like bathroom with a standalone soaking tub, a glass enclosed step in shower, and a double vanity. Enjoy year round outdoor living with a resurfaced pool, new pump, timer, and filter, plus a covered patio and a fully equipped outdoor kitchen with a built in sinkideal for entertaining. The property also includes a carport, oversized garage, and a storage shed for all your toys and tools. Boat storage, RV parking, farm animals are all welcome In law suite additional homes are also allowed. Nature lovers will appreciate the flowing creek, mature trees, and tranquil surroundings. With a new AC system, new drainfield, and charming touches like a cottage style front door and new baseboards, this home is truly move in ready. Dont miss this rare opportunity to own a private slice of paradise just minutes from town!
Payment Calculator
- Principal & Interest -
- Property Tax $
- Home Insurance $
- HOA Fees $
- Monthly -
For a Fast & FREE Mortgage Pre-Approval Apply Now
Apply Now
 Apply Now
Apply NowFeatures
Building and Construction
- Covered Spaces: 0.00
- Exterior Features: Storage
- Flooring: Ceramic Tile, Luxury Vinyl
- Living Area: 1588.00
- Roof: Metal
School Information
- School Elementary: SpringHead-HB
Garage and Parking
- Garage Spaces: 1.00
- Open Parking Spaces: 0.00
Eco-Communities
- Pool Features: Gunite
- Water Source: Well
Utilities
- Carport Spaces: 4.00
- Cooling: Central Air
- Heating: Central
- Sewer: Septic Tank
- Utilities: Cable Connected
Finance and Tax Information
- Home Owners Association Fee: 0.00
- Insurance Expense: 0.00
- Net Operating Income: 0.00
- Other Expense: 0.00
- Tax Year: 2024
Other Features
- Appliances: Convection Oven, Dishwasher, Microwave, Refrigerator
- Country: US
- Interior Features: Kitchen/Family Room Combo, Open Floorplan
- Legal Description: NE 1/4 OF SE 1/4 OF NE 1/4 LESS W 15 FT AND LESS S 276 FT OF E 290 FT AND LESS N 230 FT--E 210 FT OF N 210 FT OF SE 1/4 OF SE 1/4 OF NE 1/4
- Levels: One
- Area Major: 33567 - Plant City
- Occupant Type: Vacant
- Parcel Number: U-23-29-22-ZZZ-000005-04190.0
- Zoning Code: AS-1

- Broker IDX Sites Inc.
- 750.420.3943
- Toll Free: 005578193
- support@brokeridxsites.com



