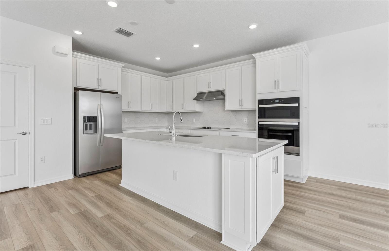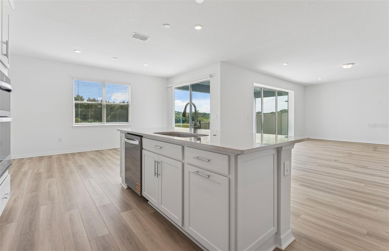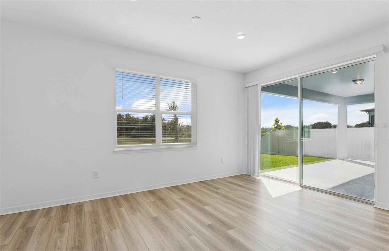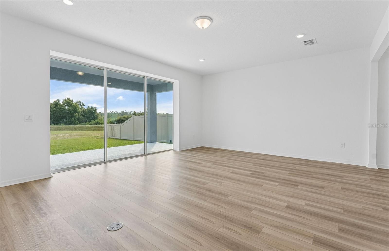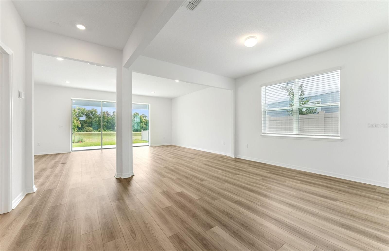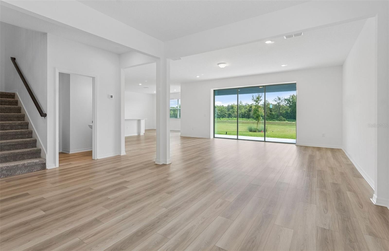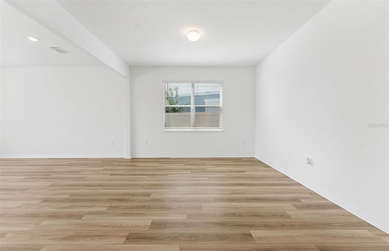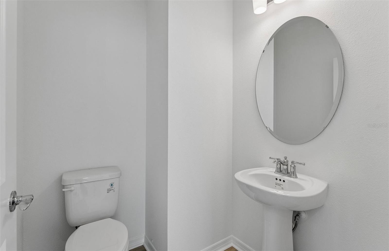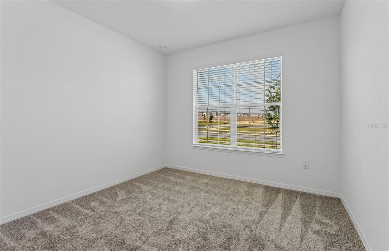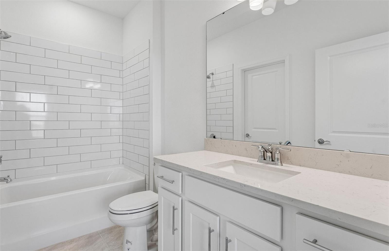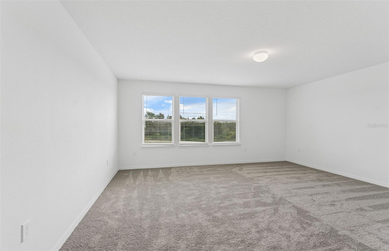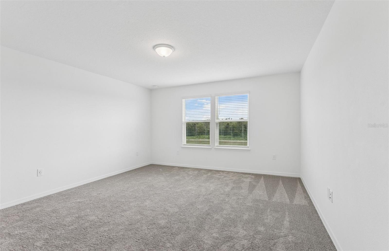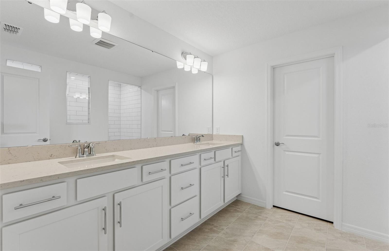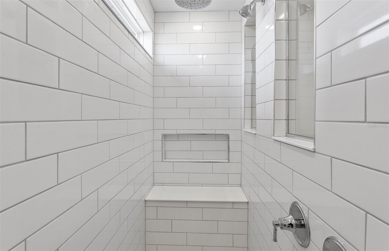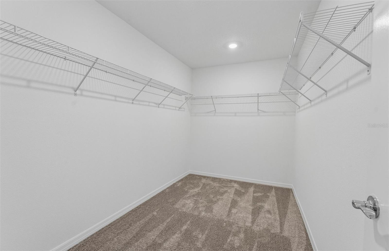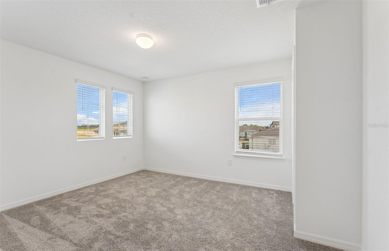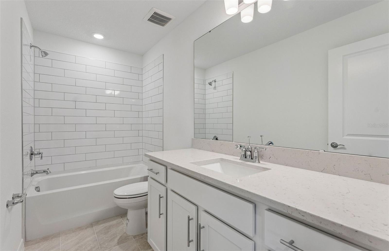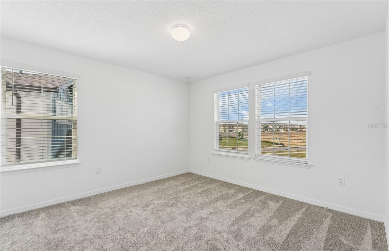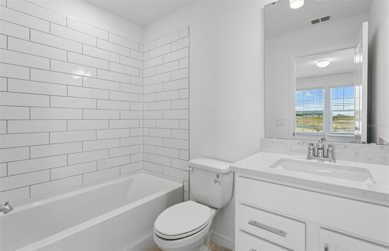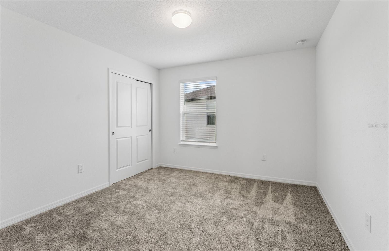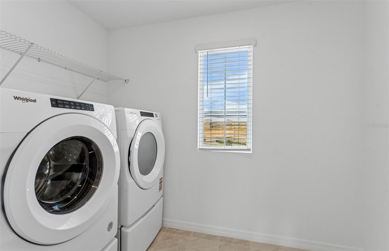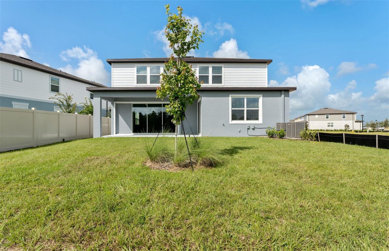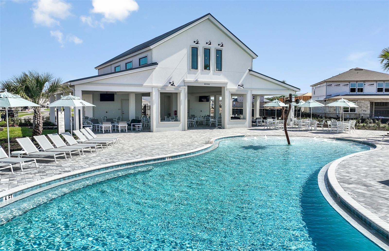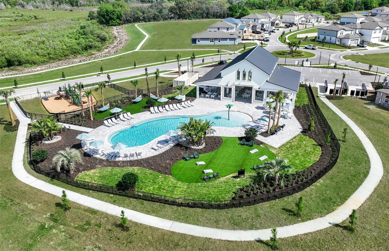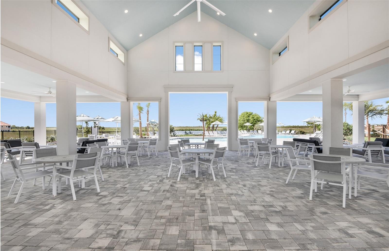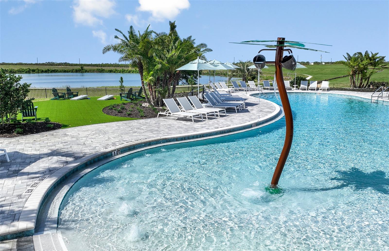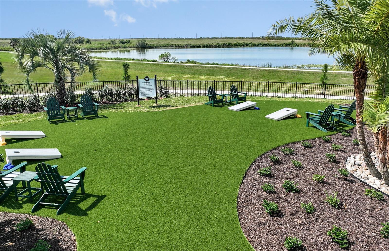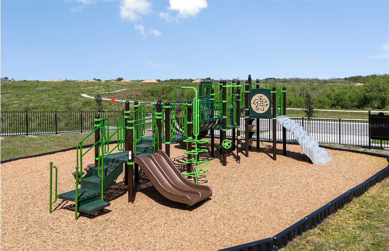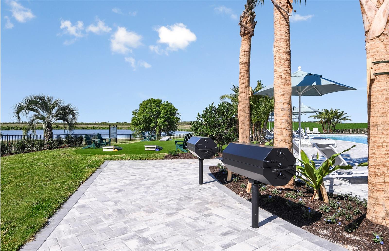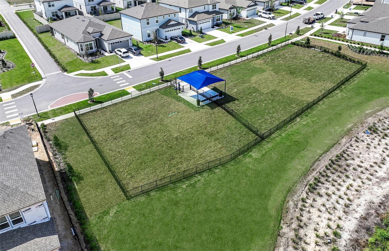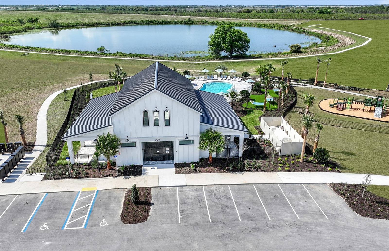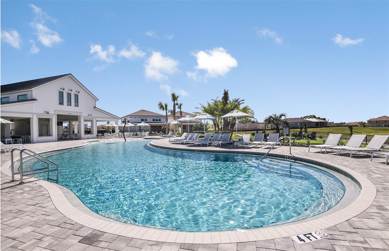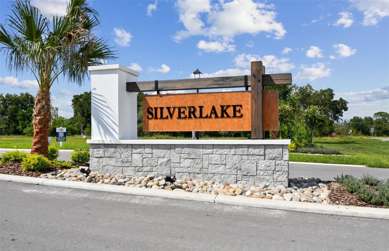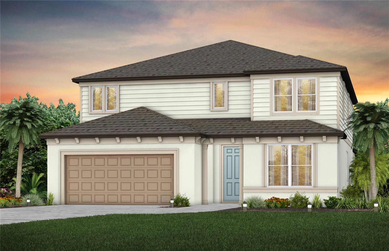1249 Lakeridge Way, LAKE ALFRED, FL 33850
Property Photos
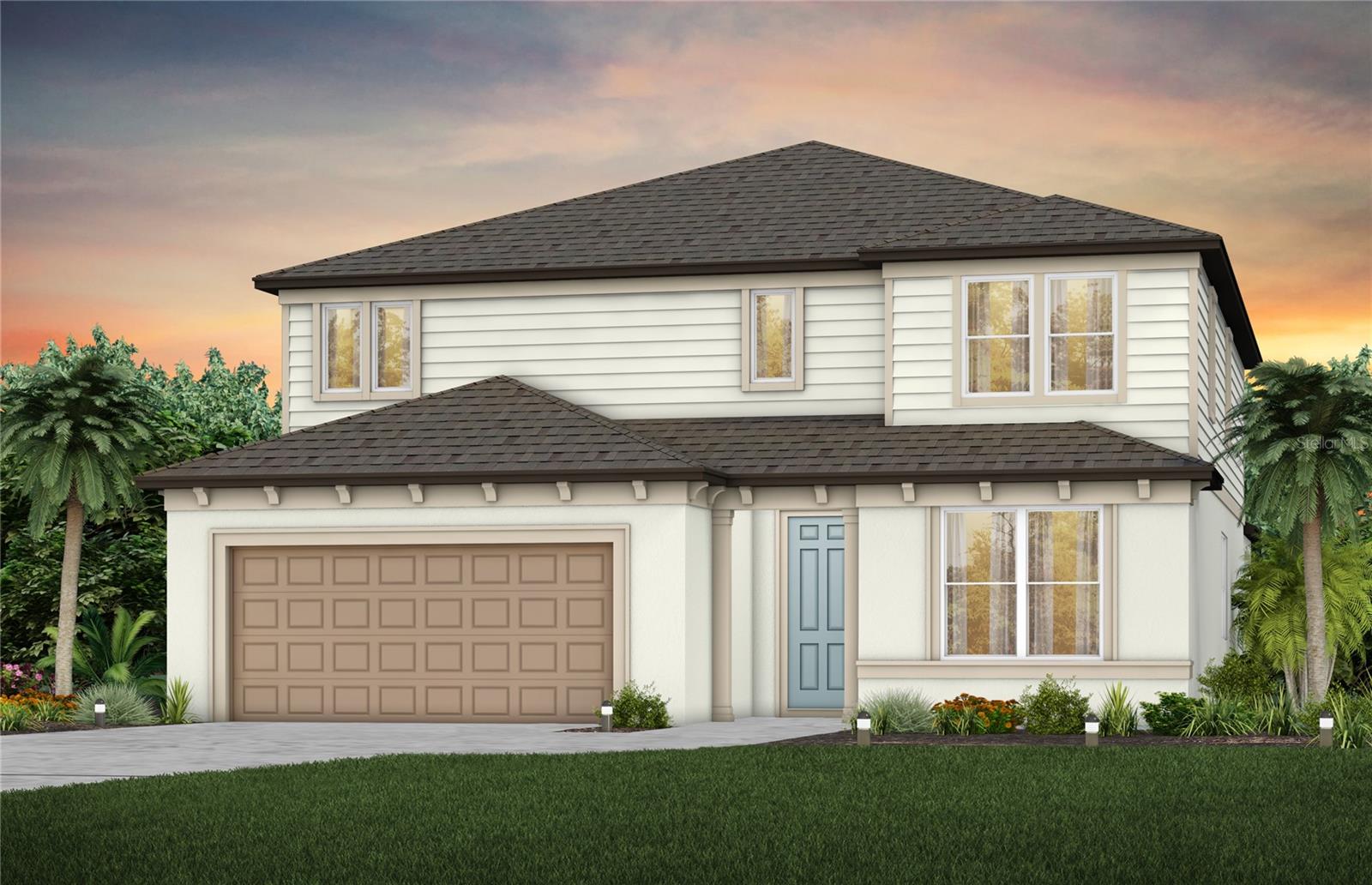
Would you like to sell your home before you purchase this one?
Priced at Only: $444,210
For more Information Call:
Address: 1249 Lakeridge Way, LAKE ALFRED, FL 33850
Property Location and Similar Properties
- MLS#: TB8434474 ( Residential )
- Street Address: 1249 Lakeridge Way
- Viewed: 23
- Price: $444,210
- Price sqft: $105
- Waterfront: No
- Year Built: 2025
- Bldg sqft: 4233
- Bedrooms: 5
- Total Baths: 5
- Full Baths: 4
- 1/2 Baths: 1
- Garage / Parking Spaces: 3
- Days On Market: 11
- Additional Information
- Geolocation: 28.1381 / -81.7431
- County: POLK
- City: LAKE ALFRED
- Zipcode: 33850
- Subdivision: Silverlake Phase 2
- Elementary School: Lake Alfred Elem
- Middle School: Stambaugh Middle
- High School: Auburndale High School
- Provided by: PULTE REALTY OF WEST FLORIDA LLC
- Contact: Jacque Gendron
- 813-696-3050

- DMCA Notice
-
DescriptionEnjoy all the benefits of a New Construction Home in the Pulte Homes community of Silverlake, ideally located in Lake Alfred, FL, just minutes from I 4 and US 17. This community provides easy access to Lakeland and the Greater Orlando Area and will offer resort style amenities, including a covered cabana clubhouse, pool, playground, and more. Plus, this community is Water Start Certified, so youll enjoy monthly energy savings! Featuring the popular Yellowstone floor plan, this home has the space youve been looking for. The designer kitchen showcases a large center island, stylish white cabinets, quartz countertops with a 4 tiled backsplash, Whirlpool stainless steel appliances including a refrigerator, dishwasher, microwave, and range, and a large single bowl sink. The bathrooms have matching white cabinets and quartz countertops and dual sinks in the Owner's bath. There is 18x18 tile in the main living areas, flex room, baths and laundry room, and stain resistant carpet in the bedrooms and loft. This home has an ideal layout with a 1st floor bedroom with full bath, oversized loft, versatile flex room, convenient 2nd floor laundry room with a Whirlpool washer and dryer, walk in closets in 4 of the 5 bedrooms, storage under the stairs, and a 2 car garage. Additional upgrades include pocket sliding glass door at the gathering room, LED downlights in the gathering room, faux wood blinds throughout, whole house cabinet hardware and a Smart Home technology package with a video doorbell. Enjoy peace of mind with Pultes transferable, 10 year Limited Structural Warranty that covers materials and workmanship in the 1st year, workability of plumbing, electrical, HVAC, and other mechanical systems through the 2nd year, various types of water infiltration and internal leaks through the 5th year, and the structural integrity of the home through the 10th year. Plus, were currently offering limited time incentives and below market rates!
Payment Calculator
- Principal & Interest -
- Property Tax $
- Home Insurance $
- HOA Fees $
- Monthly -
For a Fast & FREE Mortgage Pre-Approval Apply Now
Apply Now
 Apply Now
Apply NowFeatures
Building and Construction
- Builder Model: YELLOWSTONE
- Builder Name: PULTE HOME COMPANY, LLC
- Covered Spaces: 0.00
- Exterior Features: Rain Gutters, Sidewalk, Sliding Doors
- Flooring: Carpet, Tile
- Living Area: 3416.00
- Roof: Shingle
Property Information
- Property Condition: Completed
Land Information
- Lot Features: Landscaped, Sidewalk, Paved
School Information
- High School: Auburndale High School
- Middle School: Stambaugh Middle
- School Elementary: Lake Alfred Elem
Garage and Parking
- Garage Spaces: 3.00
- Open Parking Spaces: 0.00
- Parking Features: Tandem
Eco-Communities
- Water Source: Public
Utilities
- Carport Spaces: 0.00
- Cooling: Central Air
- Heating: Electric
- Pets Allowed: Breed Restrictions, Number Limit, Yes
- Sewer: Public Sewer
- Utilities: Cable Available, Electricity Available, Phone Available, Public, Sewer Connected, Underground Utilities, Water Connected
Finance and Tax Information
- Home Owners Association Fee: 135.00
- Insurance Expense: 0.00
- Net Operating Income: 0.00
- Other Expense: 0.00
- Tax Year: 2024
Other Features
- Appliances: Dishwasher, Disposal, Dryer, Microwave, Range, Refrigerator, Washer
- Association Name: Highland Community Management/ Jennifer Conklin
- Association Phone: 863-940-2863
- Country: US
- Interior Features: Eat-in Kitchen, In Wall Pest System, Kitchen/Family Room Combo, Open Floorplan, PrimaryBedroom Upstairs, Solid Surface Counters, Solid Wood Cabinets, Thermostat, Walk-In Closet(s)
- Legal Description: SILVERLAKE PHASE 2 PB 205 PGS 18-25 LOT 237
- Levels: Two
- Area Major: 33850 - Lake Alfred
- Occupant Type: Vacant
- Parcel Number: 26-27-18-489350-002370
- Style: Florida
- Views: 23
- Zoning Code: VRN
Similar Properties
Nearby Subdivisions
Codington Lake Alfred
Codington Rep Lake Alfred
Cooper Add
Echo Heights Sub Lake Alfred T
Eden Hills
Eden Hills Ph 2
Eden Hills Phase 2
Eden Hills Phase 2 Pb 194 Pg 2
Fanning Shores Sub
Garrett Sub
Gum Lake 50's
Gum Lake 50s
Gum Lake Preserve
Hainesport
Lake Alfred Pines
Lake Alfred Rep
Lake Cummings Estates
Lake Gum Estates
Lakes Tr 02
Lakes Tr 5
Lancaster Shores Sub
New Armenia Rev Map
Rowse Add
Silverlake Ph 1
Silverlake Phase 1
Silverlake Phase 2
Sliver Lake
Springs At Lake Alfred
The Lakes
Todhunter Estates
Tract 5 The Lakes Pb 179 Pgs 3
Twin Lake Sub
Water Ridge
Water Ridge Sub

- Broker IDX Sites Inc.
- 750.420.3943
- Toll Free: 005578193
- support@brokeridxsites.com



