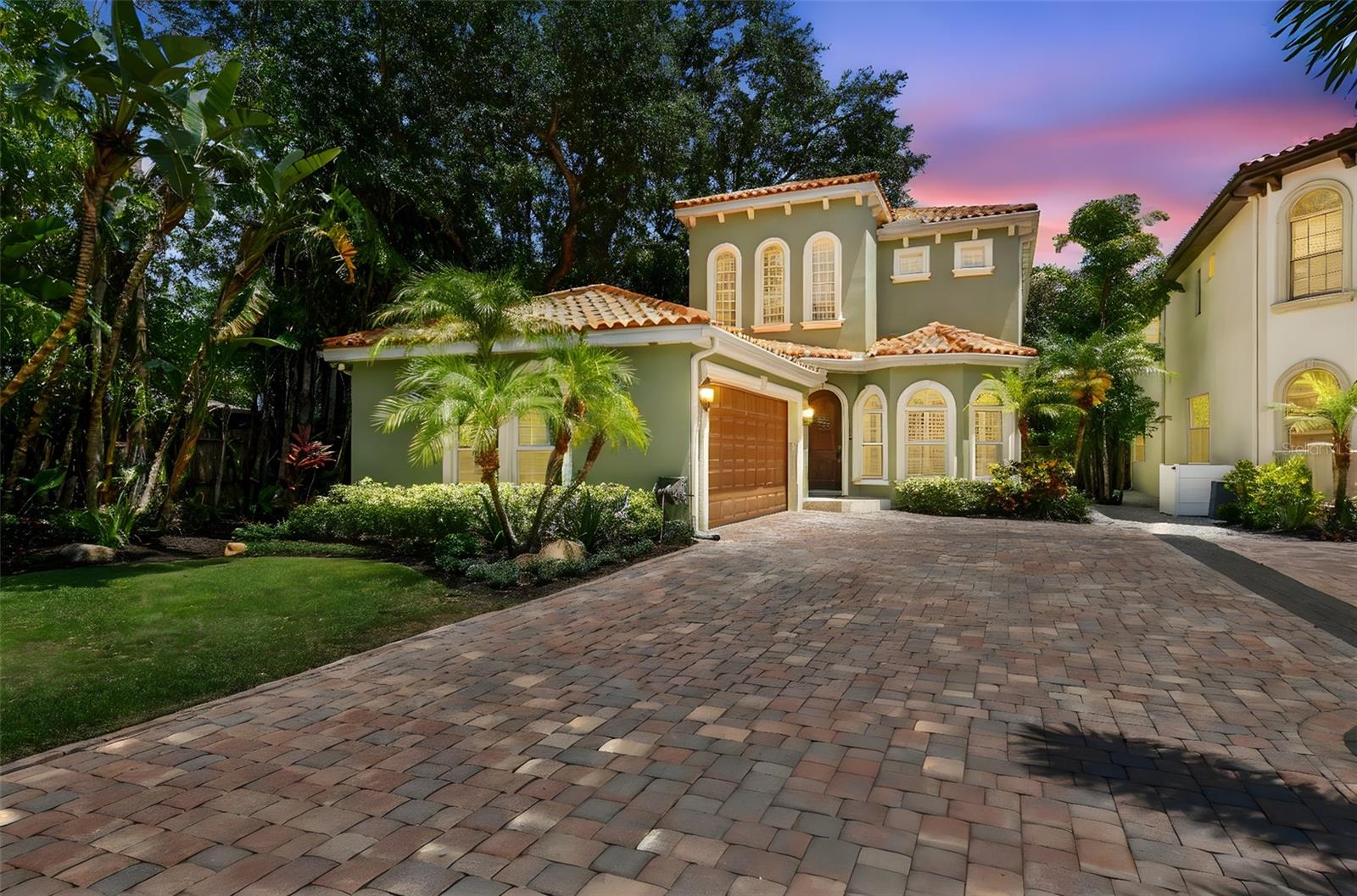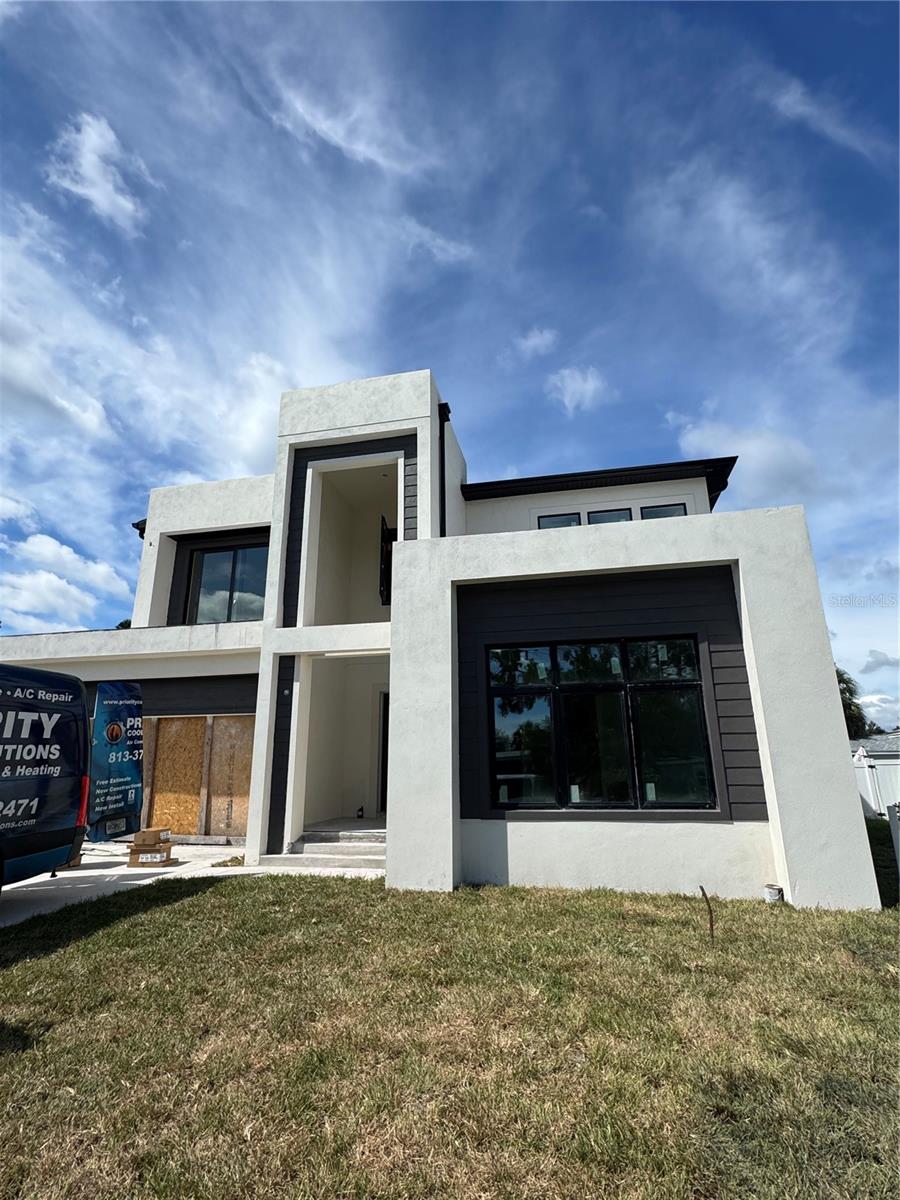3502 Rogers Avenue, TAMPA, FL 33611
Property Photos

Would you like to sell your home before you purchase this one?
Priced at Only: $1,049,990
For more Information Call:
Address: 3502 Rogers Avenue, TAMPA, FL 33611
Property Location and Similar Properties
- MLS#: TB8434200 ( Residential )
- Street Address: 3502 Rogers Avenue
- Viewed: 8
- Price: $1,049,990
- Price sqft: $277
- Waterfront: No
- Year Built: 2025
- Bldg sqft: 3787
- Bedrooms: 4
- Total Baths: 4
- Full Baths: 4
- Garage / Parking Spaces: 2
- Days On Market: 4
- Additional Information
- Geolocation: 27.8866 / -82.5024
- County: HILLSBOROUGH
- City: TAMPA
- Zipcode: 33611
- Subdivision: Gandy Boulevard Park
- High School: Robinson HB
- Provided by: WEEKLEY HOMES REALTY COMPANY
- Contact: Robert St. Pierre
- 866-493-3553

- DMCA Notice
-
DescriptionUnder Construction. Welcome to your David Weekley in South Tampas popular Ballast Point neighborhood! This 4 bedroom, 4 bathroom residence offers the perfect blend of modern design, clean lines, and functional living, all conveniently located near parks and restaurants with easy access to St Pete and MacDill. Step inside to an open concept layout with abundant natural light, high ceilings, and a seamless flow between the living, dining, and kitchen areas. The modern yet warm kitchen features quartz countertops, white cabinetry with matte black hardware and Kitchen Aid appliances including induction cook top ideal for both casual meals and elevated entertaining. The primary suite is a serene retreat with a spa like en suite bath and extra spacious closet, no fighting for space here! Three additional bedrooms (one with en suite bath) and retreat finish off the 2nd floor providing flexibility for the whole family. Back downstairs there is an enclosed study with full bath. The expansive covered lanai overlooks a fully fenced yard beautifully landscaped with irrigation. Whether you're hosting summer barbecues or enjoying quiet evenings under the stars, this yard delivers space and potential. Located just minutes from Bayshore Boulevard, Ballast Point Park, top rated schools, and vibrant local dining, this home is perfectly positioned to enjoy the best of Tampa living.
Payment Calculator
- Principal & Interest -
- Property Tax $
- Home Insurance $
- HOA Fees $
- Monthly -
For a Fast & FREE Mortgage Pre-Approval Apply Now
Apply Now
 Apply Now
Apply NowFeatures
Building and Construction
- Builder Model: The Huffsmith
- Builder Name: David Weekley Homes
- Covered Spaces: 0.00
- Exterior Features: French Doors, Private Mailbox, Rain Gutters
- Fencing: Vinyl
- Flooring: Carpet, Laminate, Tile
- Living Area: 2972.00
- Roof: Shingle
Property Information
- Property Condition: Under Construction
Land Information
- Lot Features: City Limits, Sidewalk
School Information
- High School: Robinson-HB
Garage and Parking
- Garage Spaces: 2.00
- Open Parking Spaces: 0.00
- Parking Features: Driveway, Garage Door Opener
Eco-Communities
- Water Source: Public
Utilities
- Carport Spaces: 0.00
- Cooling: Central Air
- Heating: Central, Electric
- Sewer: Public Sewer
- Utilities: Cable Available, Electricity Connected, Sewer Connected, Underground Utilities
Finance and Tax Information
- Home Owners Association Fee: 0.00
- Insurance Expense: 0.00
- Net Operating Income: 0.00
- Other Expense: 0.00
- Tax Year: 2024
Other Features
- Appliances: Built-In Oven, Cooktop, Dishwasher, Disposal, Electric Water Heater, Ice Maker, Microwave, Range Hood, Refrigerator
- Country: US
- Interior Features: High Ceilings, Open Floorplan, Pest Guard System, PrimaryBedroom Upstairs, Solid Surface Counters, Solid Wood Cabinets, Tray Ceiling(s)
- Legal Description: GANDY BOULEVARD PARK ADDITION LOT 1 BLOCK 9
- Levels: Two
- Area Major: 33611 - Tampa
- Occupant Type: Vacant
- Parcel Number: A-09-30-18-3YJ-000009-00001.0
- Style: Craftsman
- Zoning Code: RESI
Similar Properties
Nearby Subdivisions
Anita Sub
Averills 1st Add
Ballast Point Heights
Bay City Rev Map
Baybridge Rev
Bayhaven
Bayhill Estates
Bayhill Estates Add
Bayshore Beautiful
Bayshore Beautiful Sub
Bayshore Court
Binghams Baybridge Add
Brobston Fendig Co Half Wa
Brobston Fendig And Co Half Wa
Brobston Fending And Co
Browns Resub
Butler Mc Intosh Sub
Crescent Park
East Interbay Area
Elliotts E E Sub
Gandy Blvd Park
Gandy Blvd Park Add
Gandy Boulevard Park
Gandy Gardens 1
Gandy Gardens 8
Gandy Manor
Gandy Manor 2nd Add
Guernsey Estates
Guernsey Estates Add
Harbor View Palms
Mac Dill Park
Macdill Estates Rev
Manhattan Manor 3
Manhattan Manor Rev
Margaret Anne Sub Revi
Martindale's Subdivision
Martindales Subdivision
Meadowlawn
Midway Heights
Norma Park Sub
Northpointe At Bayshore
Oakellars
Oakland Park Corr Map
Peninsula Heights
Romany Tan
Shell Point
Southside
Southside Rev Plat Of Lots 1 T
Tibbetts Add To Harbor V
Tropical Pines
Tropical Terrace
Weiland Sub
West Bay Bluff
Wrights Alotment Rev
Wyoming Estates

- Broker IDX Sites Inc.
- 750.420.3943
- Toll Free: 005578193
- support@brokeridxsites.com


















