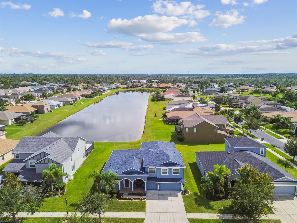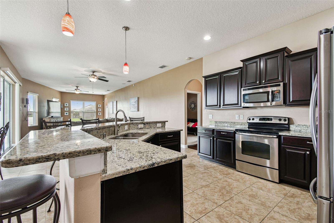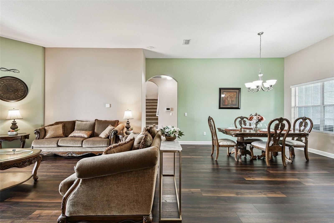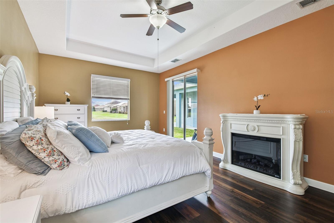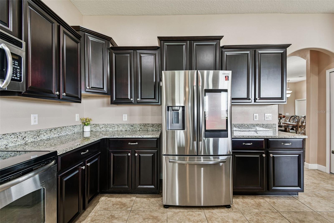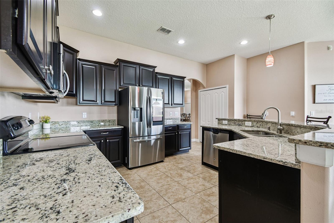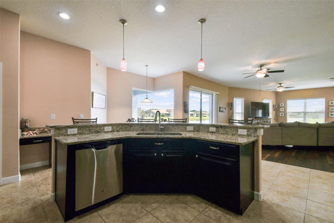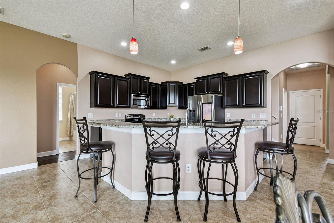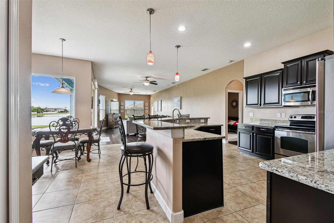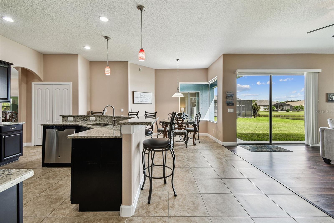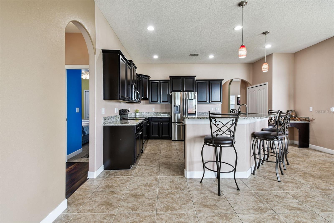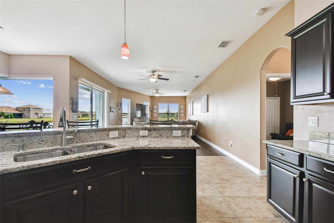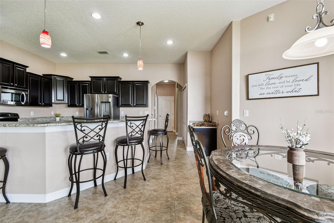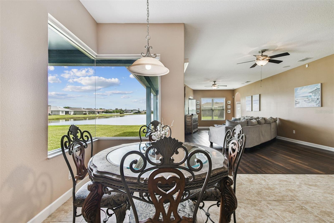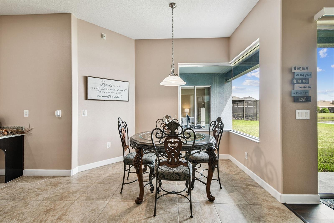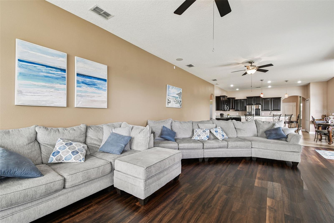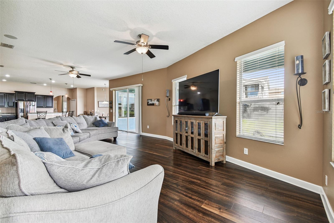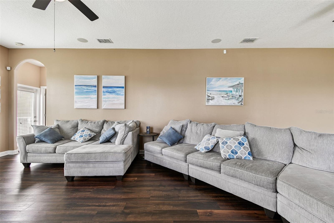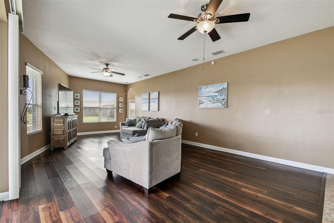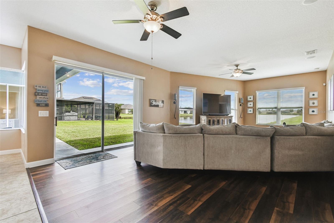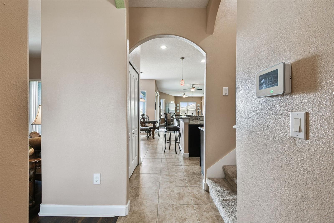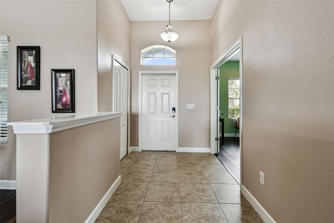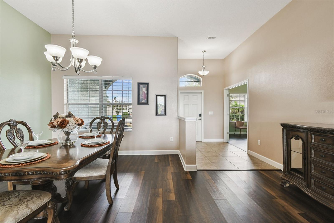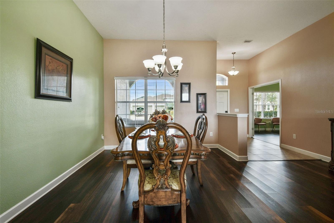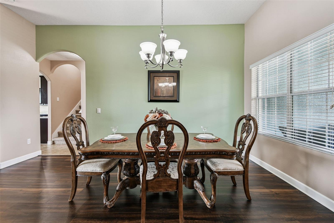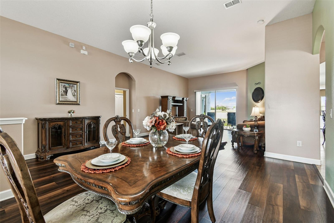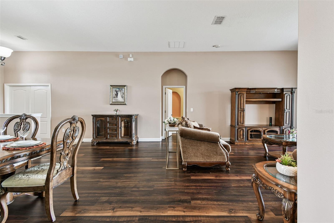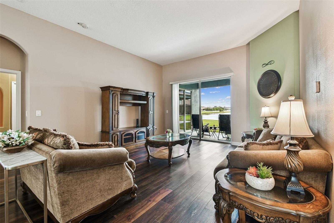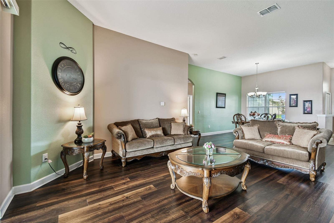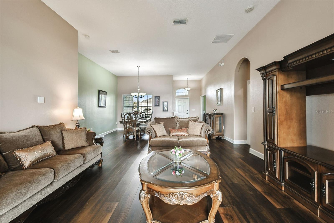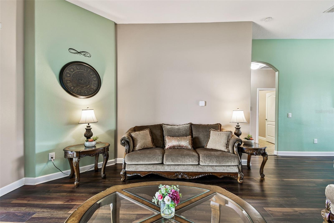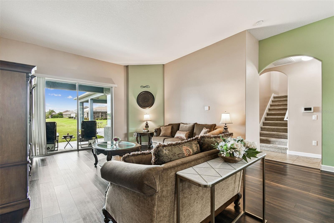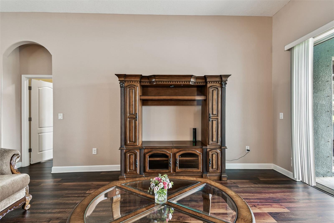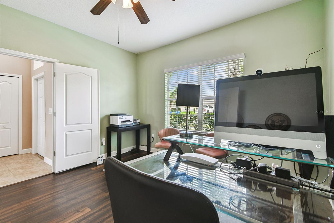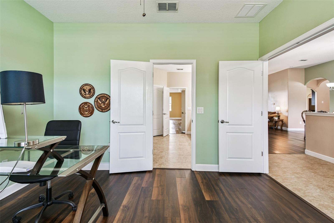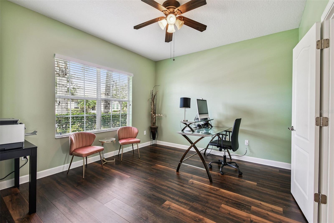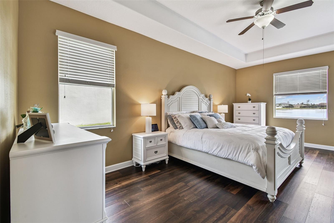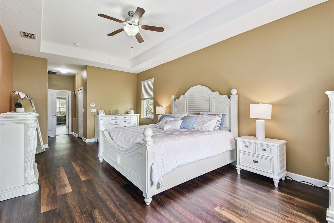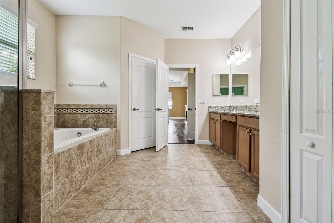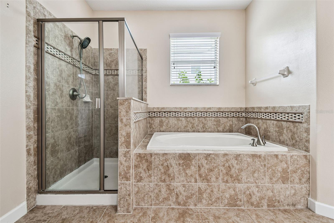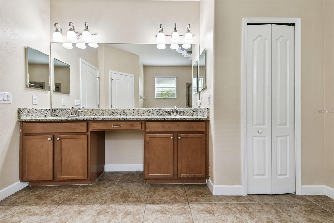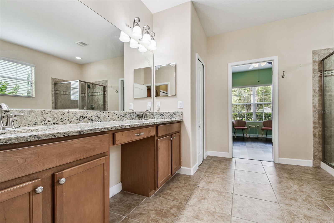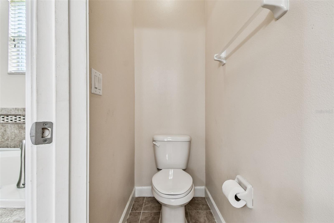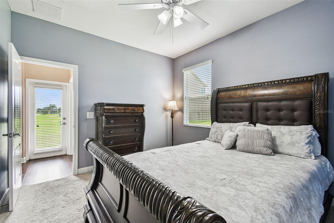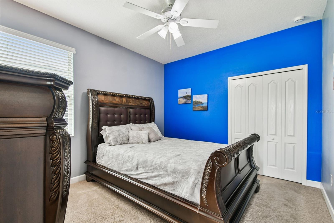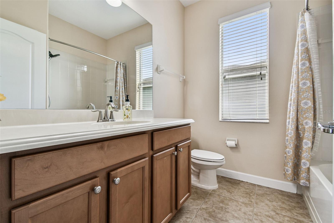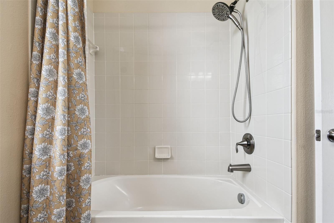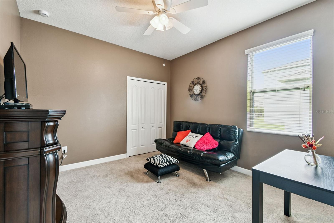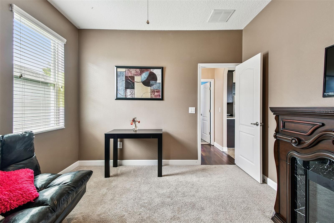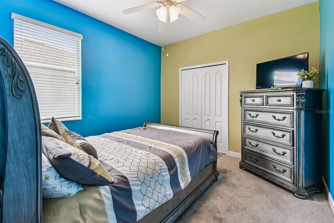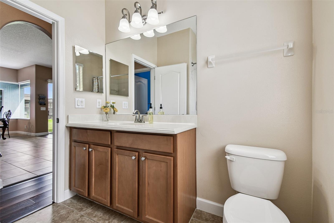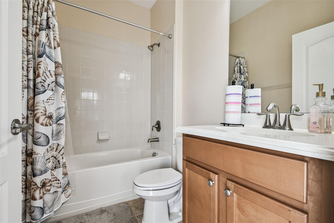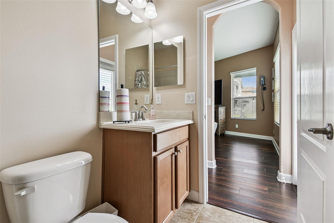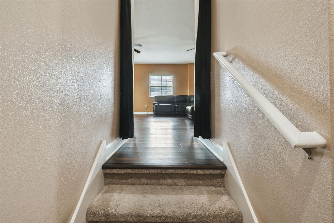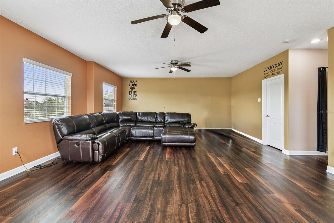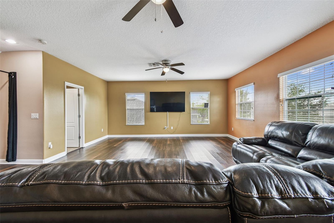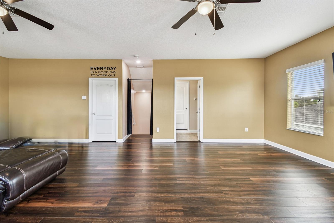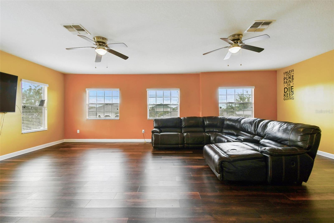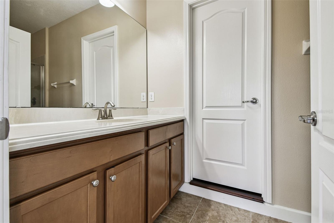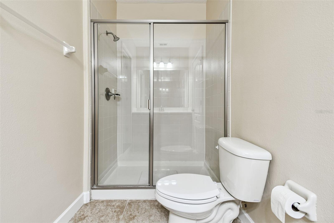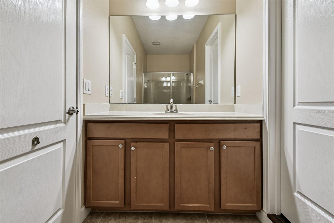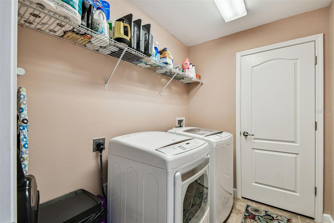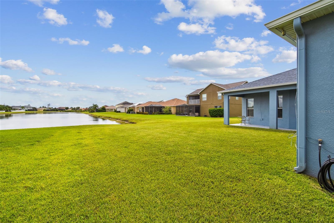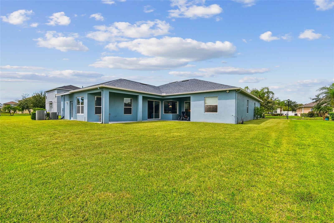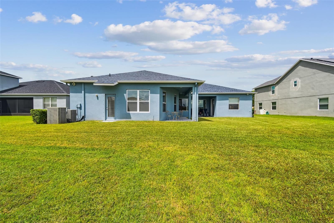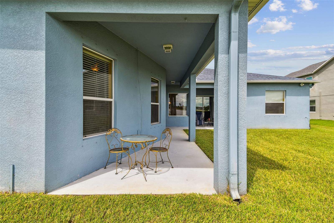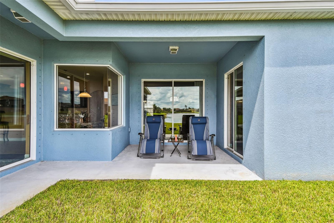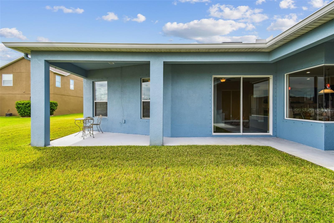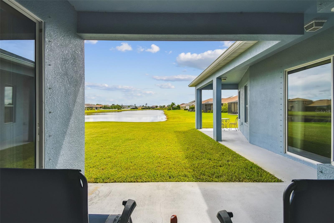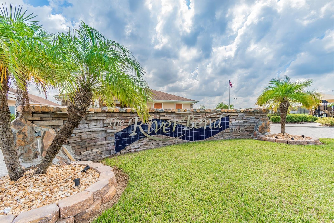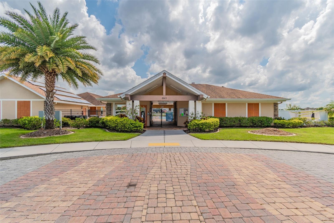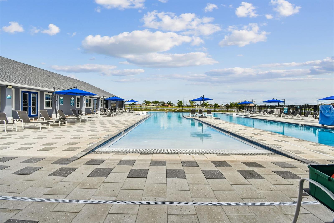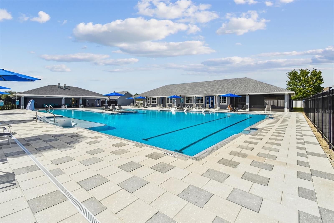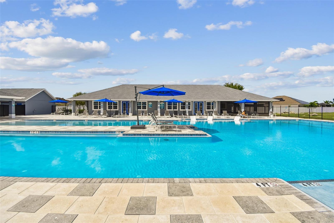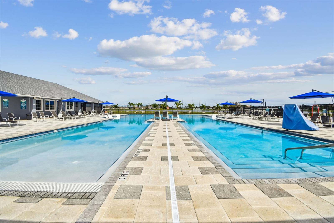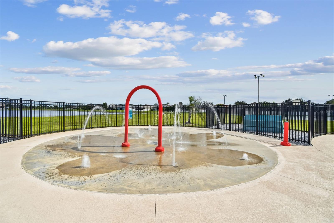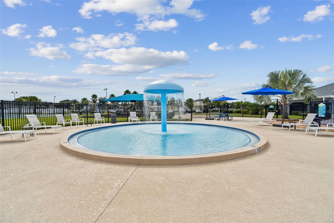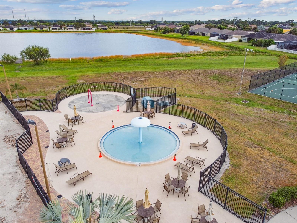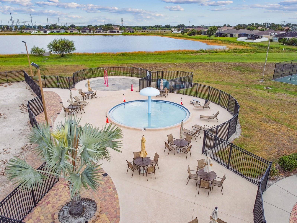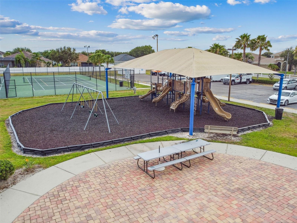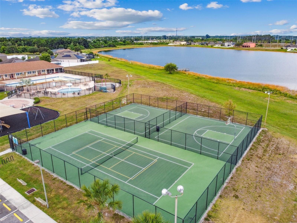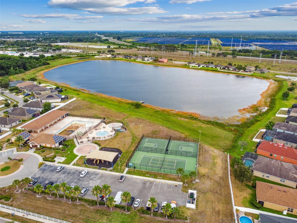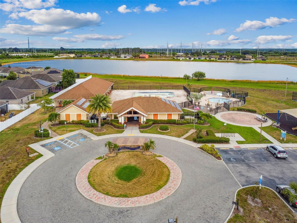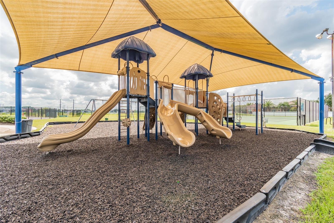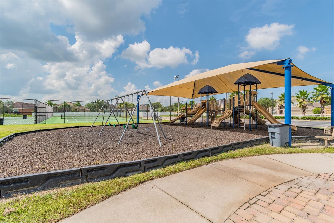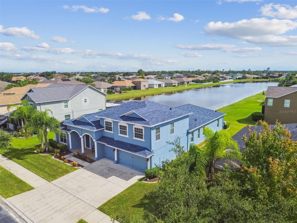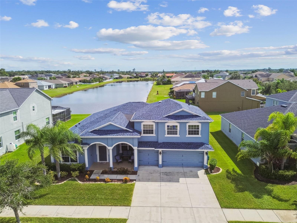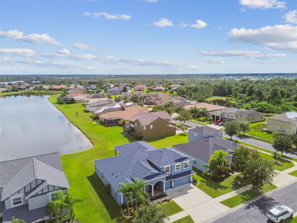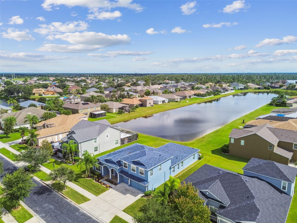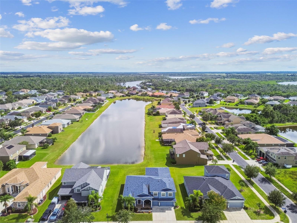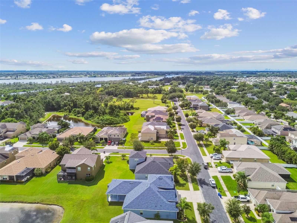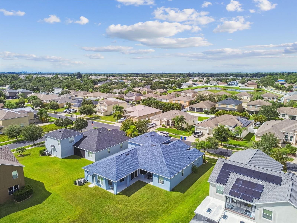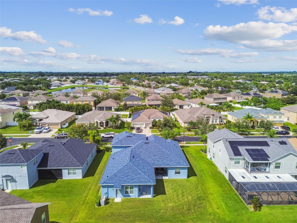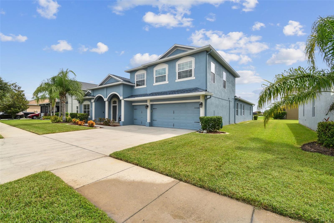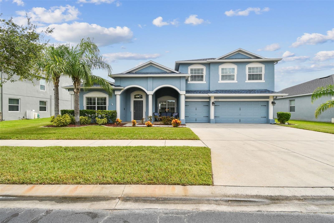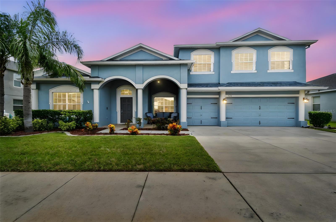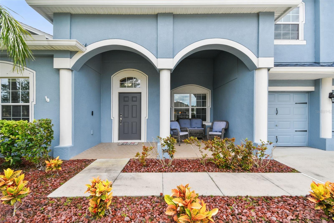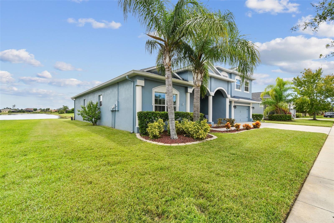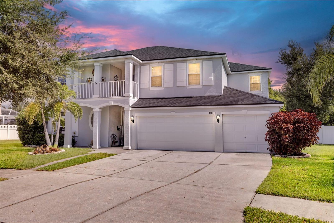205 Orange Mill Ave, RUSKIN, FL 33570
Property Photos
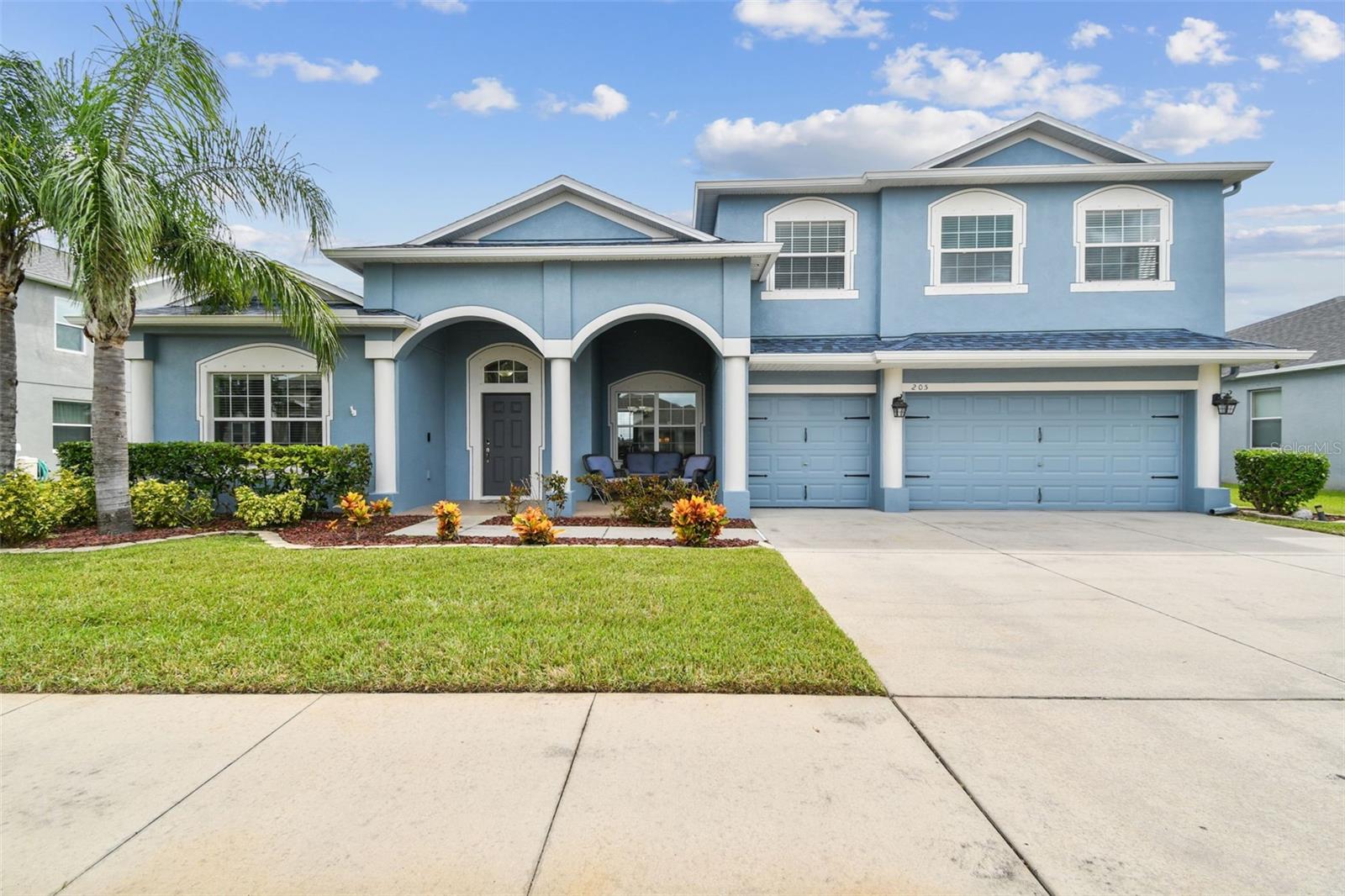
Would you like to sell your home before you purchase this one?
Priced at Only: $598,500
For more Information Call:
Address: 205 Orange Mill Ave, RUSKIN, FL 33570
Property Location and Similar Properties
- MLS#: TB8433326 ( Residential )
- Street Address: 205 Orange Mill Ave
- Viewed: 95
- Price: $598,500
- Price sqft: $120
- Waterfront: Yes
- Wateraccess: Yes
- Waterfront Type: Pond
- Year Built: 2013
- Bldg sqft: 4987
- Bedrooms: 4
- Total Baths: 4
- Full Baths: 4
- Garage / Parking Spaces: 3
- Days On Market: 53
- Additional Information
- Geolocation: 27.6892 / -82.4314
- County: HILLSBOROUGH
- City: RUSKIN
- Zipcode: 33570
- Subdivision: Spyglass At River Bend
- Elementary School: Ruskin
- Middle School: Shields
- High School: Lennard
- Provided by: RE/MAX BAYSIDE REALTY LLC
- Contact: Danna Frost
- 813-938-1781

- DMCA Notice
-
Description"SPYGLASS" Welcome to the peaceful gated community at River Bend, an area in the vibrant South Tampa area! This gorgeous home is perfectly a lined on a HUGE pond within the gated section of Spyglass River Bend! This home features 4 spacious bedrooms, 4 baths, plus a bonus room/loft, and huge living space with 3,858 sqft heated. This home is move in ready upon closing! Walk inside to discover the first floor that features a living room, a dining room, a welcoming family room, an open kitchen, a master bedroom with a full bath, three additional bedrooms all on the main floor. The second floor impresses with a HUGE bonus loft. The open living areas provide endless possibilities for personalization. The grand living area, welcomes you as you enter the home. The seamless flow from the front door to the family room, with sliders leading to the wrap around lanai which also fills the inside space with natural light and creates an inviting atmosphere. The kitchen features stone countertops, rich dark cabinets, an island, and a walk in pantry. Upstairs, the bonus loft offers additional living space perfect for relaxation or entertainment with a FULL size bath. The primary suite is a serene retreat with a stylish tray ceiling and a private bath complete with dual sinks, a shower, and a garden tub for ultimate relaxation. The secondary bedrooms are spacious, and the secondary bathrooms also feature dual sinks, making morning routines a breeze. The three car garage provides ample parking and storage space. Step outside to the stunning outdoor area with an L shaped covered lanai equipped with a ceiling fan, perfect for outdoor grilling and dining. All your outdoor activities and relaxation, complete with a calming water view. The GATED area of the River Bend community enriches your lifestyle with fantastic amenities, including a community pool, gym, a playground, basketball and volleyball courts, sports fields, and miles of scenic walking trails and community access to the river. Conveniently located near I 75 for commuting to Tampa or Sarasota. Dont miss the opportunity to make this exceptional house your forever home!
Payment Calculator
- Principal & Interest -
- Property Tax $
- Home Insurance $
- HOA Fees $
- Monthly -
For a Fast & FREE Mortgage Pre-Approval Apply Now
Apply Now
 Apply Now
Apply NowFeatures
Building and Construction
- Covered Spaces: 0.00
- Exterior Features: Lighting, Sidewalk, Sliding Doors
- Flooring: Carpet, Ceramic Tile, Laminate
- Living Area: 3858.00
- Roof: Shingle
Land Information
- Lot Features: In County, Landscaped, Level, Oversized Lot, Sidewalk, Paved
School Information
- High School: Lennard-HB
- Middle School: Shields-HB
- School Elementary: Ruskin-HB
Garage and Parking
- Garage Spaces: 3.00
- Open Parking Spaces: 0.00
- Parking Features: Driveway, Garage Door Opener
Eco-Communities
- Water Source: Public
Utilities
- Carport Spaces: 0.00
- Cooling: Central Air
- Heating: Central, Natural Gas
- Pets Allowed: Breed Restrictions, Yes
- Sewer: Public Sewer
- Utilities: Public
Amenities
- Association Amenities: Clubhouse, Gated, Park, Playground, Pool, Tennis Court(s)
Finance and Tax Information
- Home Owners Association Fee Includes: Pool, Maintenance Grounds, Recreational Facilities
- Home Owners Association Fee: 159.00
- Insurance Expense: 0.00
- Net Operating Income: 0.00
- Other Expense: 0.00
- Tax Year: 2024
Other Features
- Appliances: Dishwasher, Dryer, Electric Water Heater, Microwave, Range, Refrigerator, Washer
- Association Name: River Bend HOA
- Association Phone: 813-955-5923
- Country: US
- Furnished: Unfurnished
- Interior Features: Ceiling Fans(s), Eat-in Kitchen, Kitchen/Family Room Combo, Split Bedroom, Stone Counters, Walk-In Closet(s)
- Legal Description: SPYGLASS AT RIVER BEND LOT 2 BLOCK 14
- Levels: Two
- Area Major: 33570 - Ruskin/Apollo Beach
- Occupant Type: Owner
- Parcel Number: U-20-32-19-87K-000014-00002.0
- Possession: Close Of Escrow
- Style: Contemporary
- View: Water
- Views: 95
- Zoning Code: PD
Similar Properties
Nearby Subdivisions
Addison Manor
Antigua Cove Ph 1
Antigua Cove Ph 2
Antigua Cove Ph 3a
Bahia Lakes Ph 02
Bahia Lakes Ph 1
Bahia Lakes Ph 2
Bahia Lakes Ph 3
Bahia Lakes Ph 4
Bayou Pass
Bayou Pass Ph 3b
Bayou Pass Village
Bayou Pass Village Ph Four
Bayou Pass Villg Ph Three
Bayridge
Brookside
Brookside Estates
Brookside Estates Phase 1 And
Byrd Acres
Careys Pirate Point
College Chase Ph 1
Collura Sub
Fairmont Mobile Estates First
Glencovebaypark Ph 2
Gores Add To Ruskin Flor
Hawks Point
Hawks Point Ph 1a-1
Hawks Point Ph 1a1
Hawks Point Ph 1a2 2nd Prcl
Hawks Point Ph 1b-1
Hawks Point Ph 1b1
Hawks Point Ph 1b2 2nd Pt
Hawks Point Ph 1c
Hawks Point Ph 1c-2 & 1d
Hawks Point Ph 1c2 1d
Hawks Point Ph S1
Hawks Point Ph S2
Island Resort At Mariners Club
Kims Cove
Leisey Sub
Lillie Estates
Lost River Preserve Ph I
Mira Lago West Ph 1
Mira Lago West Ph 2a
Mira Lago West Ph 2b
Mira Lago West Ph 3
North Branch Shores
Not In Hernando
Not On List
Osprey Reserve
Pirates Point Minor Subdivisi
Point Heron
River Bend Ph 1a
River Bend Ph 1b
River Bend Ph 3a
River Bend Ph 3b
River Bend Ph 4a
River Bend Ph 4b
River Bend Phase 4a
River Bend West Sub
Riverbend West Ph 1
Riverbend West Ph 2
Riverbend West Subdivision Pha
Ruskin City 1st Add
Ruskin City Map
Ruskin City Map Of
Ruskin Colony Farms
Ruskin Colony Farms 1st Extens
Ruskin Reserve
Sable Cove
Sandpiper Point
Shell Cove
Shell Cove Ph 1
Shell Cove Ph 2
Shell Point 1st Add
Shell Point Road Sub
Shell Point Sub
Sherwood Forest
South Haven
Southshore Yacht Club
Spencer Creek
Spencer Creek Phase 1
Spencer Crk Ph 1
Spencer Crk Ph 2
Spyglass At River Bend
Sun City Ross Add To
Unplatted
Venetian At Bay Park
Wellington North At Bay Park
Wellington South At Bay Park
Wynnmere East Ph 1
Wynnmere East Ph 2
Wynnmere West Ph 1
Wynnmere West Ph 2 3

- Broker IDX Sites Inc.
- 750.420.3943
- Toll Free: 005578193
- support@brokeridxsites.com



