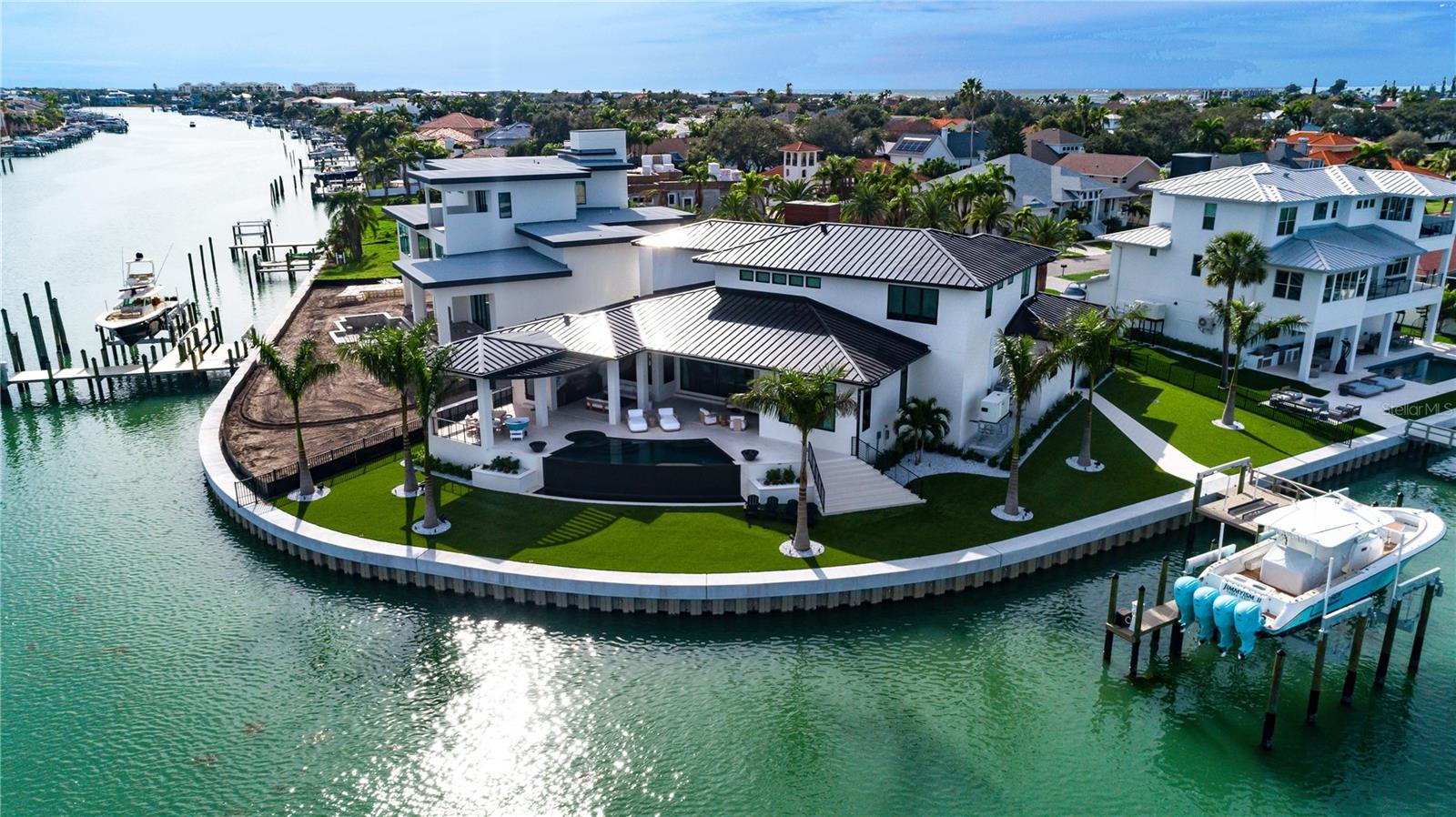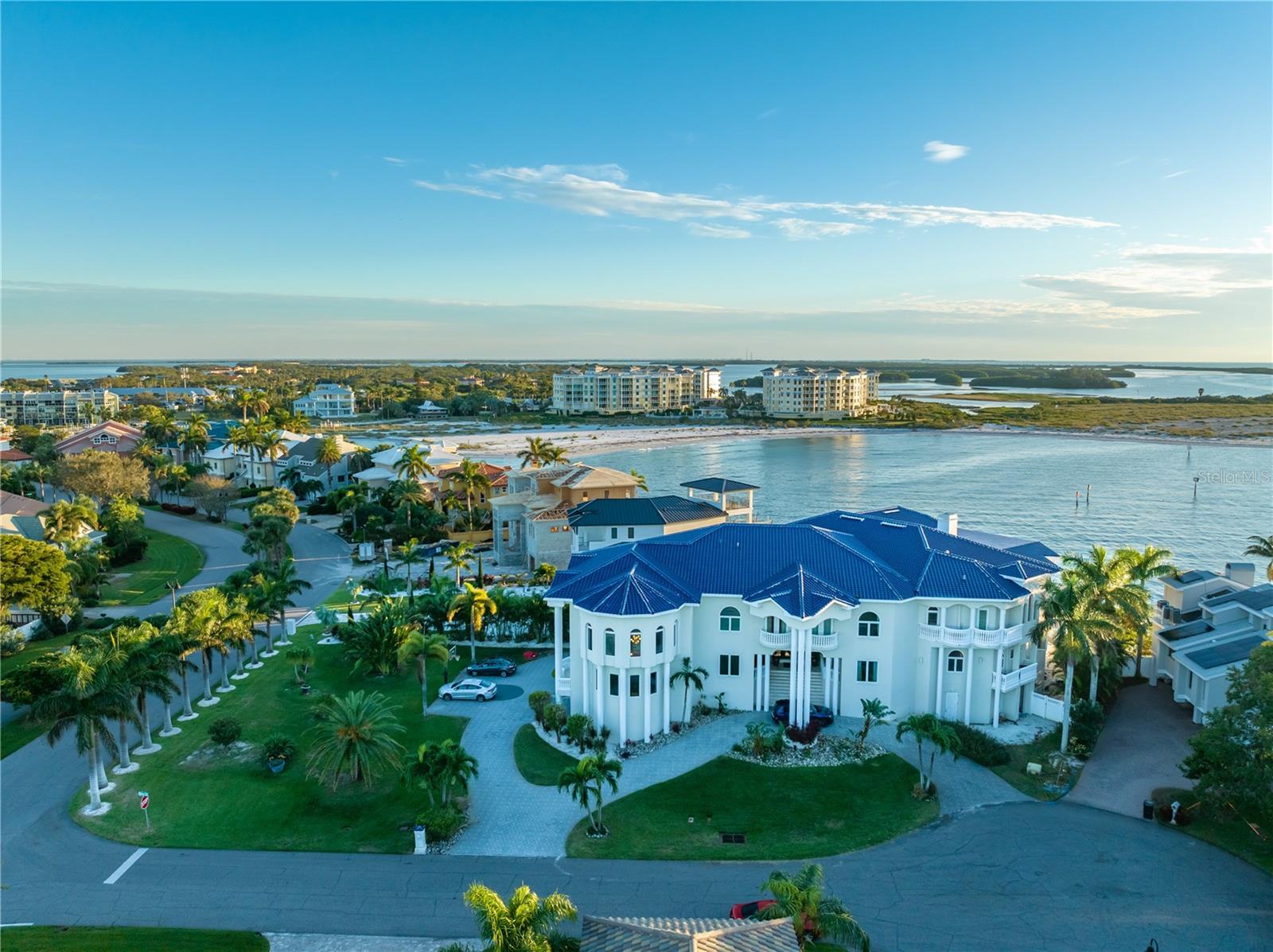5237 61st Avenue S, ST PETERSBURG, FL 33715
Property Photos

Would you like to sell your home before you purchase this one?
Priced at Only: $7,950,000
For more Information Call:
Address: 5237 61st Avenue S, ST PETERSBURG, FL 33715
Property Location and Similar Properties
- MLS#: TB8432616 ( Residential )
- Street Address: 5237 61st Avenue S
- Viewed: 145
- Price: $7,950,000
- Price sqft: $1,100
- Waterfront: Yes
- Wateraccess: Yes
- Waterfront Type: Bay/Harbor,Intracoastal Waterway
- Year Built: 2023
- Bldg sqft: 7227
- Bedrooms: 4
- Total Baths: 5
- Full Baths: 4
- 1/2 Baths: 1
- Garage / Parking Spaces: 3
- Days On Market: 51
- Additional Information
- Geolocation: 27.7104 / -82.6998
- County: PINELLAS
- City: ST PETERSBURG
- Zipcode: 33715
- Subdivision: Bayway Isles
- Provided by: MICHAEL SAUNDERS & COMPANY
- Contact: Julie Larsen
- 727-472-1144

- DMCA Notice
-
DescriptionIntroducing a Contemporary Waterfront Masterpiece in Tampa Bay. Striking modern architecture and clean, minimalist design come together in this extraordinary custom built waterfront residence. Completed in 2023, this home makes a bold statement with its commanding curb appeal, soaring 28 foot entry, and dramatic 23 foot foyer. Brilliant natural light, soaring ceilings, and meticulous craftsmanship set the stage for a refined coastal lifestyle. The open concept floor plan highlights a chefs dream kitchen with custom cabinetry, pearl white quartz island, Thermador appliances, gas cooking, full height wine chiller, and built in espresso machine, complemented by a discreet butlers pantry. Expansive living and dining areas open seamlessly to the water, while the executive style office and designer guest bath add both elegance and function. The owners suite is a private sanctuary with breathtaking views, balcony access, dual walk in closets, and a spa inspired bath featuring custom vanities, a Jacuzzi soaking tub, and a glass enclosed multi head rain shower. Upstairs, two additional en suite bedrooms and a large media room extend to a 330 square foot covered terrace with commanding views of the bay. Outdoor living is elevated with over 1,200 square feet of covered waterfront terraces, a resort style pool and spa, outdoor kitchen, and lush landscaping. Waterfront amenities include an updated seawall, large composite dock, kayak/paddleboard launch, boat lift, and mooring capacity for a sizable yacht. Located just ten minutes from downtown St. Petersburg and six minutes from the Gulf beaches, this residence offers an extraordinary blend of serenity and convenience. Nestled within the highly coveted, gated enclave of Bayway Isles, the community is distinguished by its 24/7 guarded security, pristine surroundings, and enduring sense of privacy. This estate is not simply a residence but a testament to vision, artistry, and uncompromising craftsmanship. More than a homeits a statement of modern luxury and life without compromise. Arrange your private showing today and experience the pinnacle of waterfront living.
Payment Calculator
- Principal & Interest -
- Property Tax $
- Home Insurance $
- HOA Fees $
- Monthly -
For a Fast & FREE Mortgage Pre-Approval Apply Now
Apply Now
 Apply Now
Apply NowFeatures
Building and Construction
- Covered Spaces: 0.00
- Exterior Features: Balcony, Lighting, Outdoor Grill, Outdoor Kitchen, Rain Gutters
- Fencing: Other
- Flooring: Tile
- Living Area: 4511.00
- Roof: Membrane
Land Information
- Lot Features: Landscaped
Garage and Parking
- Garage Spaces: 3.00
- Open Parking Spaces: 0.00
- Parking Features: Circular Driveway, Driveway, Garage Faces Side, Golf Cart Garage, Golf Cart Parking, Ground Level
Eco-Communities
- Pool Features: Child Safety Fence, Heated, In Ground, Lighting, Pool Sweep, Salt Water
- Water Source: Public
Utilities
- Carport Spaces: 0.00
- Cooling: Central Air, Zoned
- Heating: Central, Electric, Zoned
- Pets Allowed: Yes
- Sewer: Public Sewer
- Utilities: Cable Connected, Electricity Connected, Propane, Sewer Connected, Sprinkler Meter, Water Connected
Amenities
- Association Amenities: Gated
Finance and Tax Information
- Home Owners Association Fee Includes: Guard - 24 Hour, Maintenance Grounds, Security
- Home Owners Association Fee: 1000.00
- Insurance Expense: 0.00
- Net Operating Income: 0.00
- Other Expense: 0.00
- Tax Year: 2024
Other Features
- Appliances: Convection Oven, Dishwasher, Disposal, Dryer, Gas Water Heater, Ice Maker, Microwave, Range, Range Hood, Refrigerator, Tankless Water Heater, Washer, Wine Refrigerator
- Association Name: Danielle Bruynell
- Association Phone: 727-864-0004
- Country: US
- Interior Features: Accessibility Features, Cathedral Ceiling(s), Ceiling Fans(s), Crown Molding, Eat-in Kitchen, Elevator, High Ceilings, Kitchen/Family Room Combo, Open Floorplan, Primary Bedroom Main Floor, Solid Surface Counters, Solid Wood Cabinets, Split Bedroom, Thermostat, Tray Ceiling(s), Vaulted Ceiling(s), Walk-In Closet(s), Window Treatments
- Legal Description: BAYWAY ISLES UNIT 2 REPLAT LOT 8
- Levels: Three Or More
- Area Major: 33715 - St Pete/Tierra Verde
- Occupant Type: Owner
- Parcel Number: 09-32-16-05635-000-0080
- Style: Contemporary, Custom, Elevated
- View: Water
- Views: 145
Similar Properties
Nearby Subdivisions

- Broker IDX Sites Inc.
- 750.420.3943
- Toll Free: 005578193
- support@brokeridxsites.com






























































































