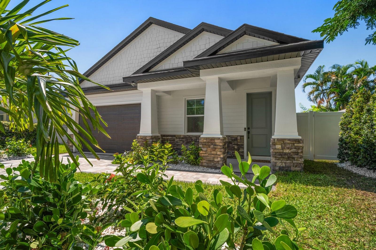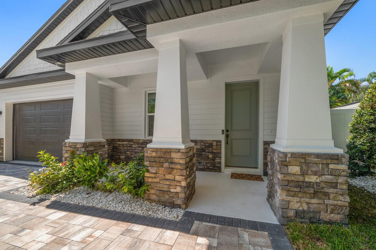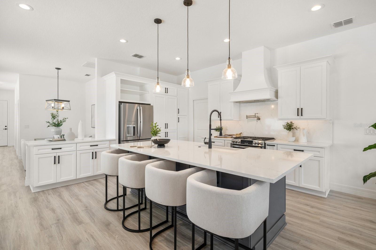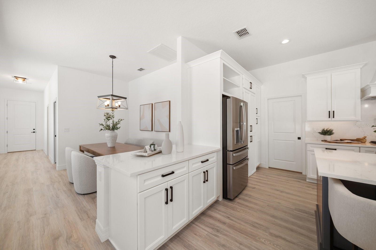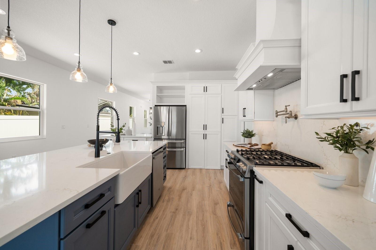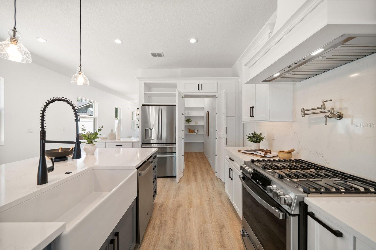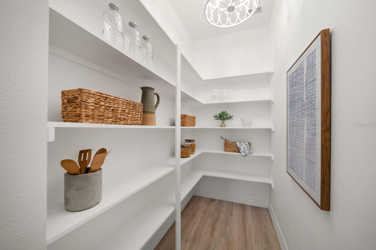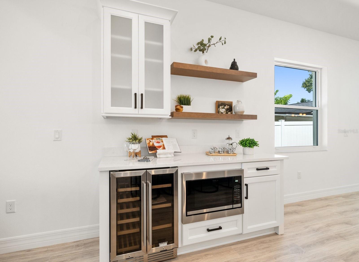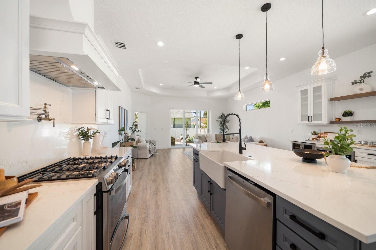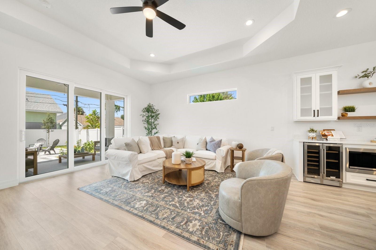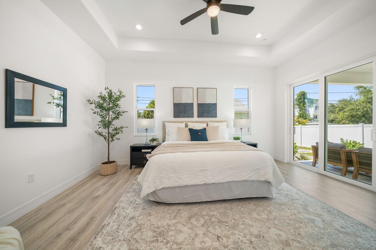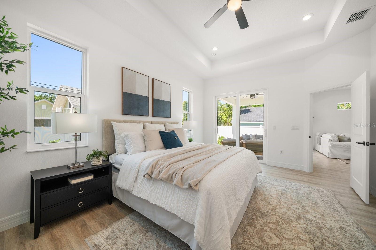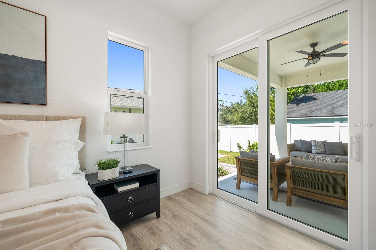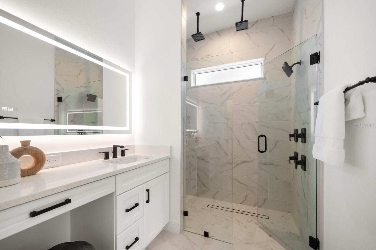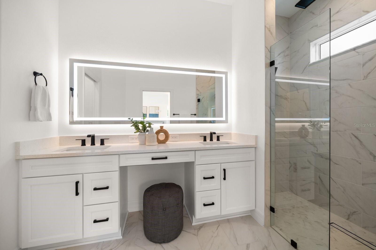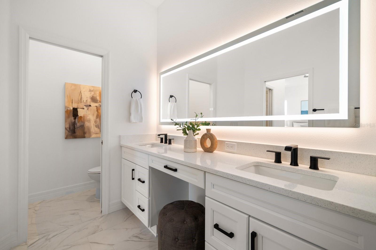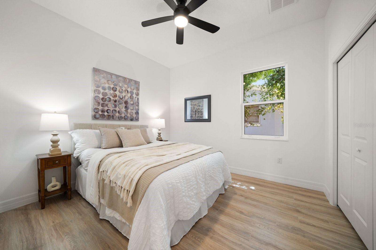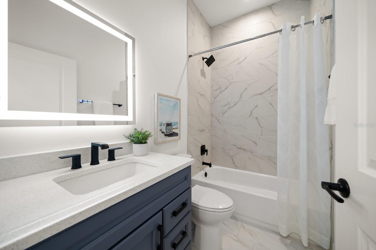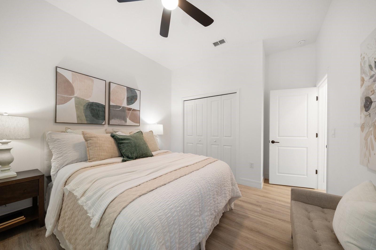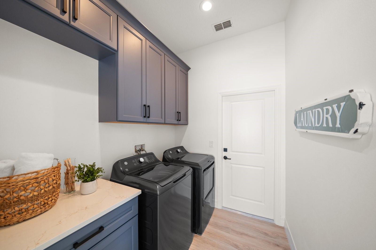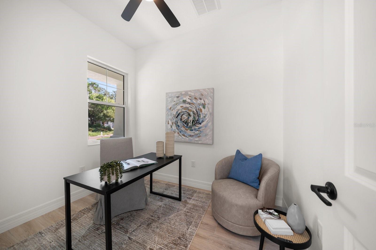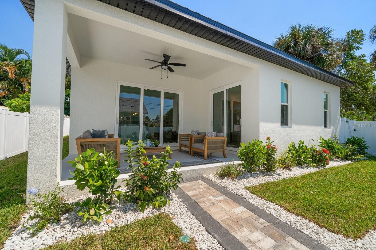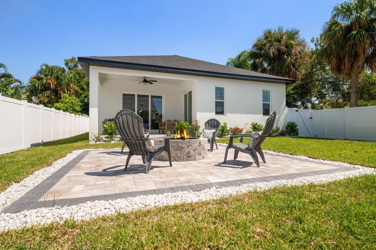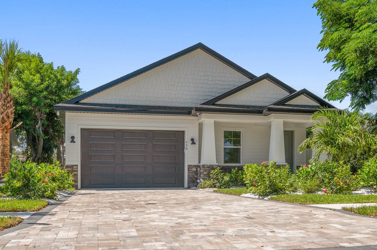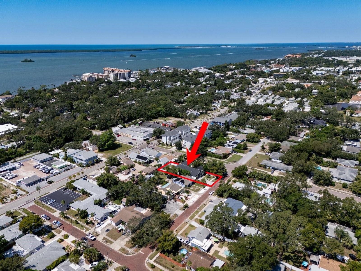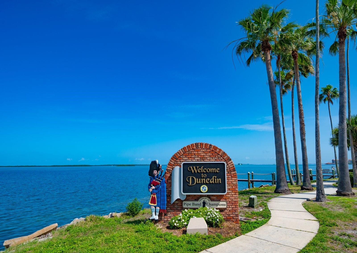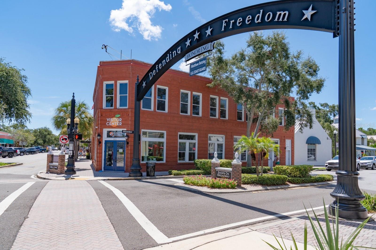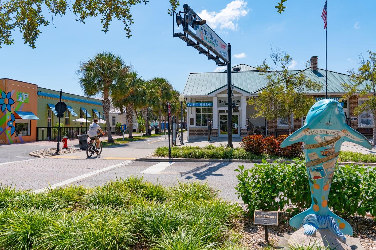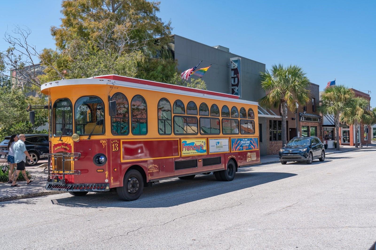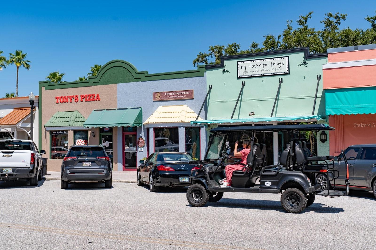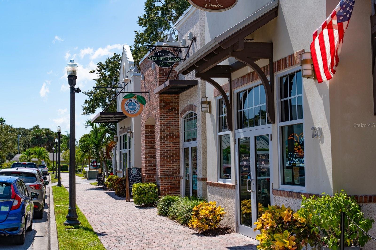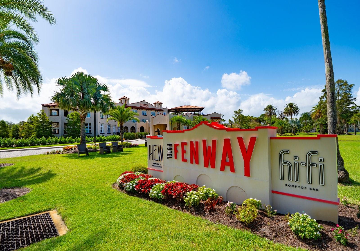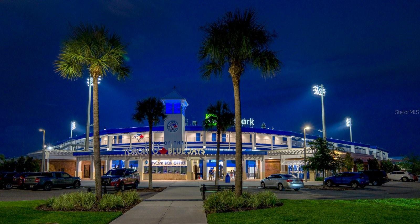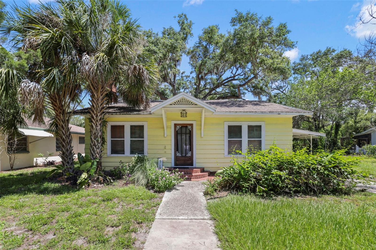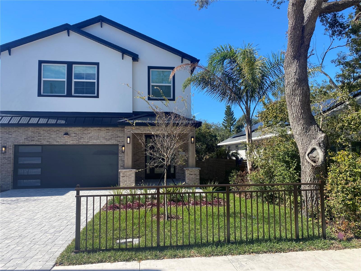456 Chicago Avenue, DUNEDIN, FL 34698
Property Photos
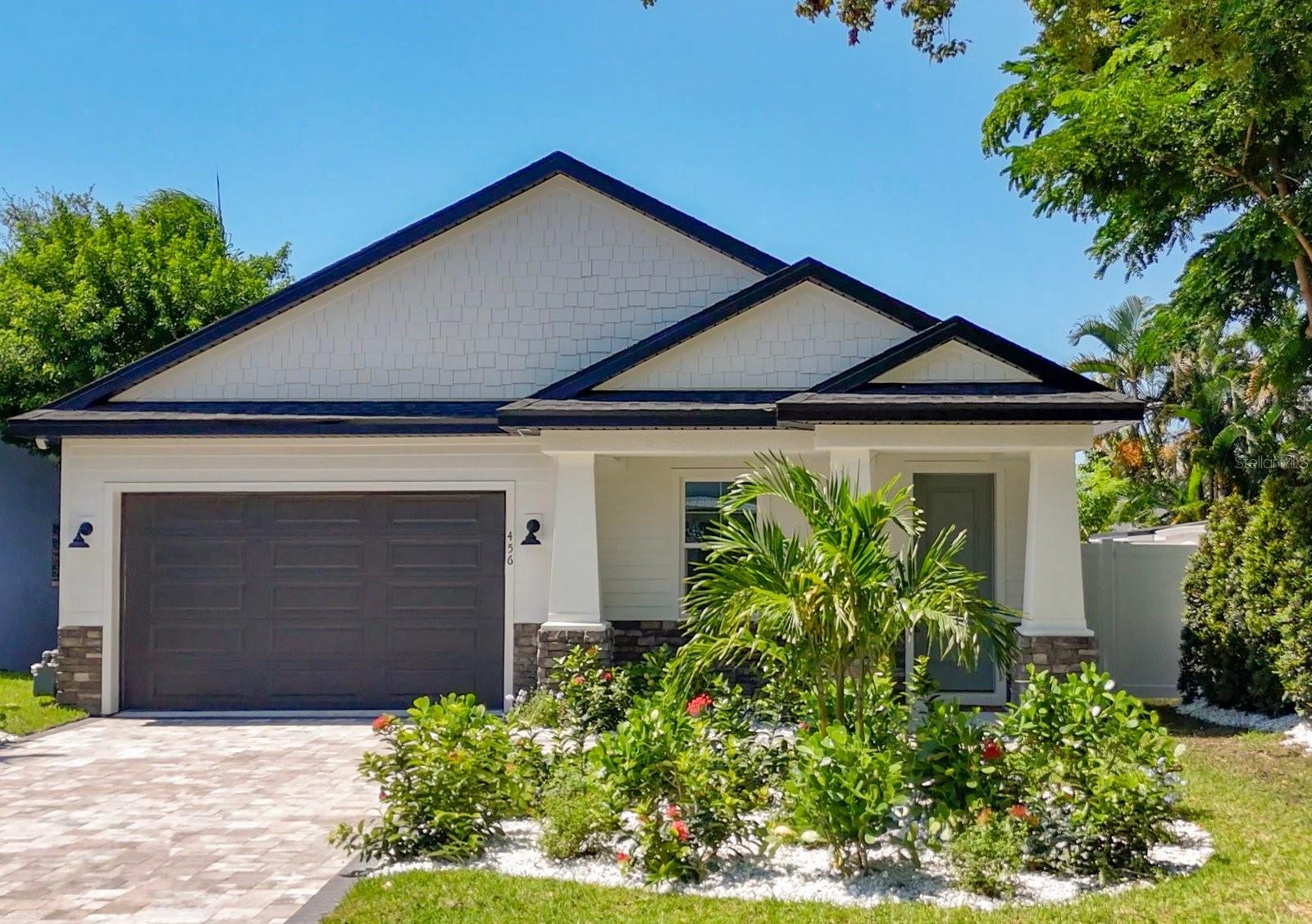
Would you like to sell your home before you purchase this one?
Priced at Only: $1,400,000
For more Information Call:
Address: 456 Chicago Avenue, DUNEDIN, FL 34698
Property Location and Similar Properties
- MLS#: TB8429965 ( Residential )
- Street Address: 456 Chicago Avenue
- Viewed: 1
- Price: $1,400,000
- Price sqft: $522
- Waterfront: No
- Year Built: 2025
- Bldg sqft: 2684
- Bedrooms: 4
- Total Baths: 2
- Full Baths: 2
- Garage / Parking Spaces: 2
- Days On Market: 1
- Additional Information
- Geolocation: 28.0064 / -82.7872
- County: PINELLAS
- City: DUNEDIN
- Zipcode: 34698
- Subdivision: Highland Park Hellers
- Elementary School: San Jose Elementary PN
- Middle School: Dunedin Highland Middle PN
- High School: Dunedin High PN
- Provided by: COASTAL PROPERTIES GROUP INTERNATIONAL
- Contact: Katie Gawel
- 727-493-1555

- DMCA Notice
-
DescriptionBrand New Home in Downtown DunedinWelcome to the only brand new home available in Downtown Dunedin! Completed in 2025. Nestled on a picturesque brick lined street and just a short stroll to the heart of Main Street, this property offers the ultimate lifestyle, boutique shops, breweries, waterfront dining and the Pinellas Bike Trail. This thoughtfully designed residence offers 4 bedrooms, 2 bathrooms and a 2 car garage with nearly 2,000 sq.ft. of living space. From the moment you enter, youre greeted by an inviting foyer that leads into a sophisticated, functional open concept floor plan filled with elegant upgrades. A gourmet kitchen with stylish cabinetry, stunning quartz countertops, oversized island, coffee/wine bar and walk in pantry. The great room features a soaring 10 foot tray ceiling with seamless access to your covered patio and tranquil outdoor area. The primary suite features a luxurious en suite bath with exquisite walk in shower, dual sink vanity, elegant tray ceiling, 2 walk in closets and private access to the outdoor living space. Flexible 3 way split floor plan with spacious secondary bedrooms (one currently used as an office/flex space). Highlights include: Block construction with hurricane impact windows & doors, natural gas connected, 10 foot ceilings, upgraded fixtures, inside laundry room, brick paver driveway, backyard patio and firepit. Fully fenced yard with PVC white vinyl fencing, lush landscaping and a sprinkler system (front & back). Plenty of room to add a pool. Golf cart friendly, located in a non flood zone with no HOA. Property comes with a builder warranty on workmanship and systems, plus manufacturer warranties on all appliances. Be the first to call this stunning Brand New Home yours and experience the best of the Dunedin lifestyle!
Payment Calculator
- Principal & Interest -
- Property Tax $
- Home Insurance $
- HOA Fees $
- Monthly -
For a Fast & FREE Mortgage Pre-Approval Apply Now
Apply Now
 Apply Now
Apply NowFeatures
Building and Construction
- Covered Spaces: 0.00
- Exterior Features: Lighting, Private Mailbox, Rain Gutters, Sidewalk, Sliding Doors, Sprinkler Metered
- Fencing: Fenced, Vinyl
- Flooring: Luxury Vinyl, Tile
- Living Area: 1960.00
- Roof: Shingle
Property Information
- Property Condition: Completed
Land Information
- Lot Features: City Limits, Landscaped, Near Marina, Sidewalk, Street Brick
School Information
- High School: Dunedin High-PN
- Middle School: Dunedin Highland Middle-PN
- School Elementary: San Jose Elementary-PN
Garage and Parking
- Garage Spaces: 2.00
- Open Parking Spaces: 0.00
- Parking Features: Driveway, Garage Door Opener, Golf Cart Parking
Eco-Communities
- Green Energy Efficient: Windows
- Water Source: Public
Utilities
- Carport Spaces: 0.00
- Cooling: Central Air
- Heating: Central, Electric
- Pets Allowed: Yes
- Sewer: Public Sewer
- Utilities: BB/HS Internet Available, Electricity Connected, Natural Gas Connected, Public, Sprinkler Recycled
Finance and Tax Information
- Home Owners Association Fee: 0.00
- Insurance Expense: 0.00
- Net Operating Income: 0.00
- Other Expense: 0.00
- Tax Year: 2024
Other Features
- Appliances: Convection Oven, Dishwasher, Disposal, Dryer, Microwave, Refrigerator, Washer, Wine Refrigerator
- Country: US
- Interior Features: Ceiling Fans(s), Dry Bar, High Ceilings, Kitchen/Family Room Combo, Open Floorplan, Solid Wood Cabinets, Split Bedroom, Tray Ceiling(s), Walk-In Closet(s)
- Legal Description: HIGHLAND PARK, HELLER'S BLK A, LOT 9
- Levels: One
- Area Major: 34698 - Dunedin
- Occupant Type: Owner
- Parcel Number: 34-28-15-39024-001-0090
- Possession: Close Of Escrow
- Style: Florida
Similar Properties
Nearby Subdivisions
A B Ranchette
Amberlea
Baywood Shores
Baywood Shores 1st Add
Belle Terre
Brae-moor South
Braemoor South
Coachlight Way
Colonial Acres
Colonial Village
Concord Groves Add
Cottages At Glencairn
Countrygrove West
Dunedin
Dunedin Cove
Dunedin Cswy Center
Dunedin Isles 1
Dunedin Isles Add
Dunedin Isles Country Club
Dunedin Isles Country Club Sec
Dunedin Lakewood Estates 1st A
Dunedin Pines
Dunedin Town Of
Fairway Estates 2nd Add
Fairway Estates 4th Add
Fairway Estates 5th Add
Fairway Estates 8th Add
Fairway Estates 9th Add
Fairway Manor
Fenway On The Bay
Fenway-on-the-bay
Fenwayonthebay
Glynwood Highlands
Greenway Manor
Grove Acres
Grove Acres 3rd Add
Grove Terrace
Grovewood Of Dunedin
Harbor View Villas
Harbor View Villas 1st Add
Harbor View Villas 1st Add Lot
Harbor View Villas 4th Add
Harbor View Villas A
Heather Hill Apts
Heather Ridge
Highland Park 1st Add
Highland Park Hellers
Highland Woods 3
Hillside Park
Idlewild Estates
Lakeside Terrace 1st Add
Lakeside Terrace Sub
Locklie Sub
Lofty Pine Estates 1st Add
New Athens City 1st Add
None
Not Applicable
Oakland Sub
Osprey Place
Pinehurst Highlands
Pinehurst Village
Pipers Glen
Pleasant Grove Park
Pleasant Grove Park 1st Add
Pleasant View Terrace 2nd Add
Ranchwood Estates
Ravenwood Manor
Sailwinds A Condo Motel The
San Christopher Villas
Scots Landing
Scotsdale
Scotsdale Bluffs Ph I
Scotsdale Villa Condo
Shore Crest
Simpson Wifes Add
Simpson & Wifes Add
Spanish Pines
Spanish Pines 2nd Add
Spanish Trails
Stirling Heights
Suemar Sub
Sunset Beautiful
Tahitian Place
Trails West
Villas Of Forest Park Condo
Virginia Park
Weybridge Woods-unit C
Weybridge Woodsunit C
Wilshire Estates
Wilshire Estates Ii Second Sec
Winchester Park
Winchester Park North
Wooded Acres

- Broker IDX Sites Inc.
- 750.420.3943
- Toll Free: 005578193
- support@brokeridxsites.com



