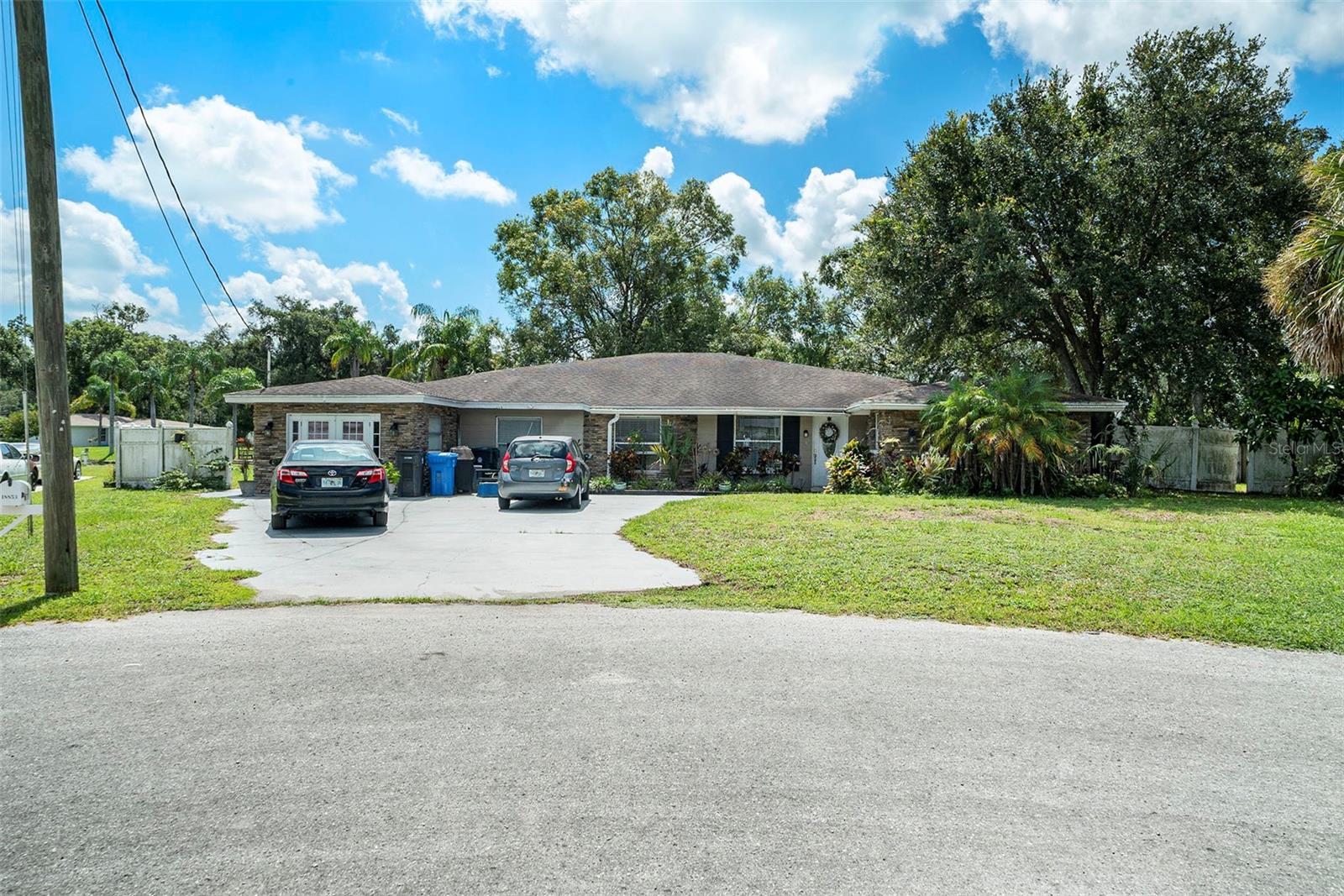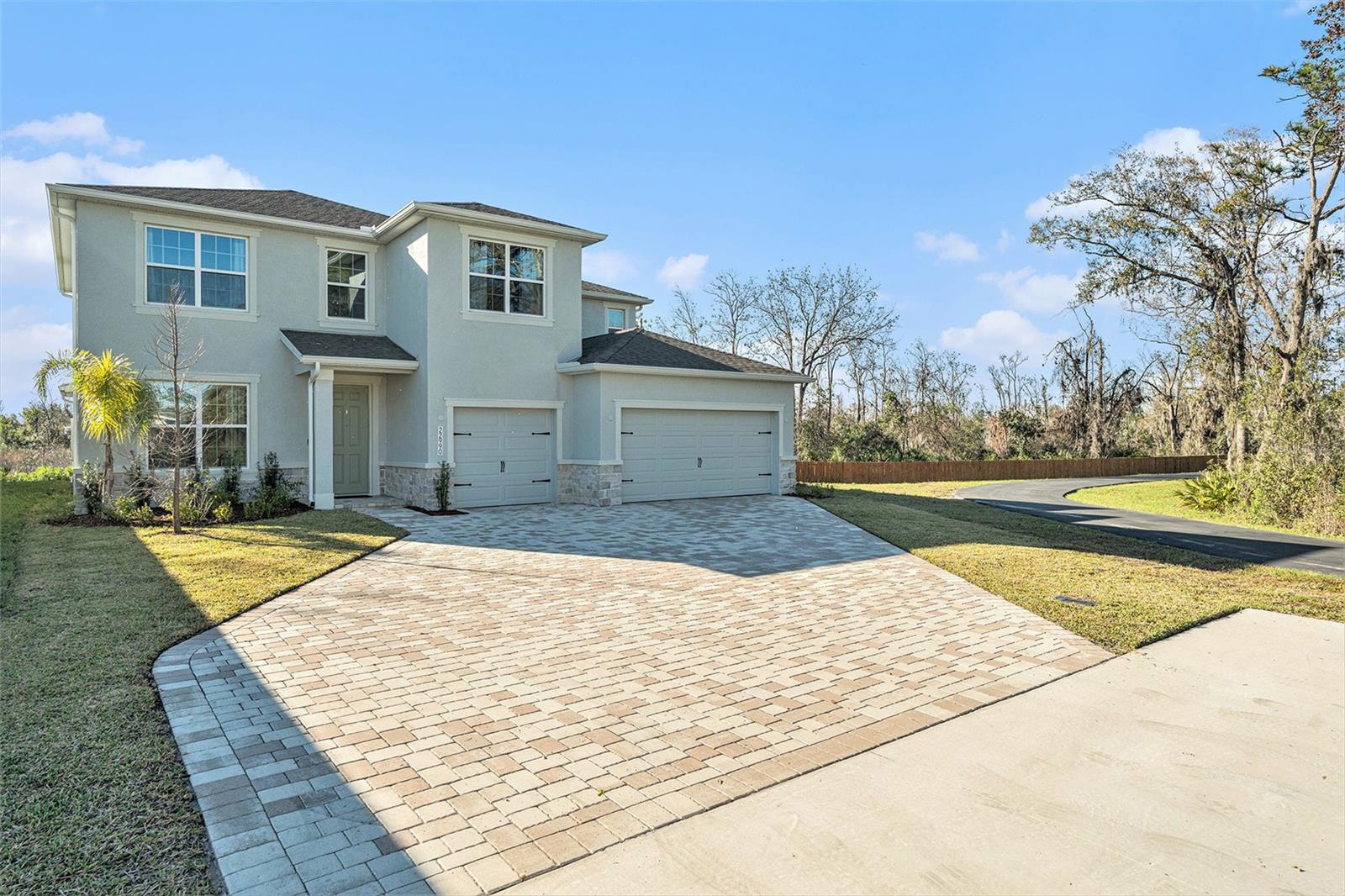17307 Oak Ledge Drive, LUTZ, FL 33549
Property Photos

Would you like to sell your home before you purchase this one?
Priced at Only: $719,900
For more Information Call:
Address: 17307 Oak Ledge Drive, LUTZ, FL 33549
Property Location and Similar Properties
- MLS#: TB8429933 ( Residential )
- Street Address: 17307 Oak Ledge Drive
- Viewed: 7
- Price: $719,900
- Price sqft: $189
- Waterfront: No
- Year Built: 1995
- Bldg sqft: 3817
- Bedrooms: 4
- Total Baths: 3
- Full Baths: 3
- Garage / Parking Spaces: 2
- Days On Market: 11
- Additional Information
- Geolocation: 28.1217 / -82.4507
- County: HILLSBOROUGH
- City: LUTZ
- Zipcode: 33549
- Subdivision: Oak Ledge Sub
- Provided by: A-CASA REALTY GROUP & ASSOC.
- Contact: Carlos Osorno
- 813-244-9560

- DMCA Notice
-
DescriptionWonderful house located on Serene park like setting located in the peaceful Oak Ledge Subdivision in Lutz. This community is located on 2 Dead end streets so traffic is limited allowing you to enjoy the abundant wildlife and natural beauty that surrounds you. This 4 bedroom POOL home sits on over 1/2 acre with a Conservation view in your backyard (No backyard neighbors) and a pond view directly across the street from the property (lots of fish). Tru tankless electric water heater 2020, A/C 2017, Roof 2019, Septic pump emptied and installed 2021, Water Filtration system.whole house water chlorination/filtration system and reverse osmosis system 2020. Conveniently located 5 minutes to I 275, and approximately 15 minutes to downtown Tampa, I 75, USF, Busch Gardens and Zoo Tampa. This is the home you've been waiting for.....Call today to schedule your appointment! Buyers to confirm rooms dimensions as need it.
Payment Calculator
- Principal & Interest -
- Property Tax $
- Home Insurance $
- HOA Fees $
- Monthly -
For a Fast & FREE Mortgage Pre-Approval Apply Now
Apply Now
 Apply Now
Apply NowFeatures
Building and Construction
- Covered Spaces: 0.00
- Exterior Features: Other
- Flooring: Other
- Living Area: 3023.00
- Roof: Shingle
Garage and Parking
- Garage Spaces: 2.00
- Open Parking Spaces: 0.00
Eco-Communities
- Pool Features: Screen Enclosure
- Water Source: Well
Utilities
- Carport Spaces: 0.00
- Cooling: Central Air
- Heating: Central
- Pets Allowed: Yes
- Sewer: Septic Tank
- Utilities: Other
Finance and Tax Information
- Home Owners Association Fee: 700.00
- Insurance Expense: 0.00
- Net Operating Income: 0.00
- Other Expense: 0.00
- Tax Year: 2024
Other Features
- Appliances: Microwave, Range, Refrigerator
- Association Name: Jim Hunter
- Association Phone: 813-507-8415
- Country: US
- Interior Features: Other
- Legal Description: OAK LEDGE SUBDIVISION LOT 15
- Levels: Two
- Area Major: 33549 - Lutz
- Occupant Type: Owner
- Parcel Number: U-19-27-19-1BM-000000-00015.0
- Zoning Code: PD
Similar Properties
Nearby Subdivisions
Apex Lake Estates
Barrington Sub
Barrington Sub Unit A
Bellamere
Bonniebrook Estates
Calm Harbour Sub
Chapman Manors
Clewell Heights
Curry Cove
Cypress Cove Sub
East North Tampa
East North Tampa Lots 3 And 4
Foxwood Sub
Kensington Estates
Lake Heron Ph 02
Lake Heron Ph 03b 04b 05b
Lakes Of Wellington Ph 1
Livingston
Northside Mobile Villa
Oak Ledge Sub
Pine Crest Estates
San Remo Sub
Sterling
Sunset Estates
Sunset Lane Park Sub
Sunset Manor
Tiffany Lake Manors
Tracers Lake Keen Estates
Tracers Lake Keen Estates Unit
Turning Point Sub
Unplatted
Villas Del Lago
W E Hamners Wonderland Acres A
Walkers Ranch Estates
Waters Edge At Heron Cove Subd
Wellington Manor Ph 2
Wellington Manors
Willow Bend
Willow Reserve

- Broker IDX Sites Inc.
- 750.420.3943
- Toll Free: 005578193
- support@brokeridxsites.com


























































