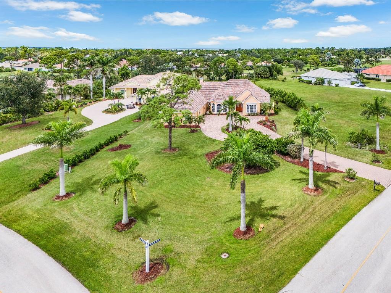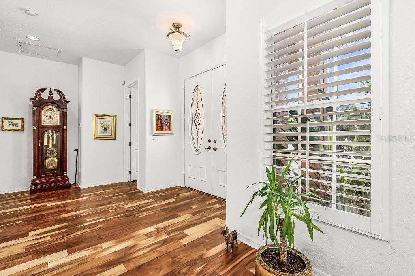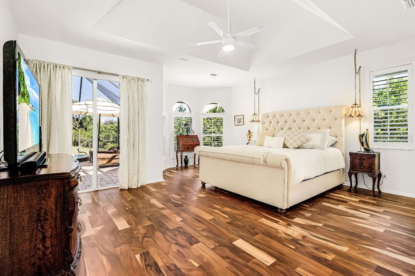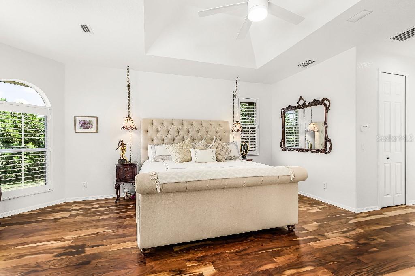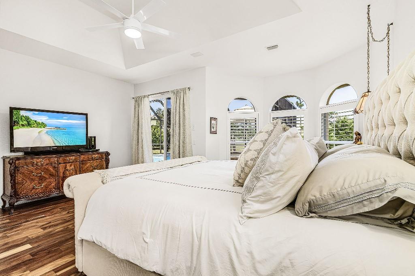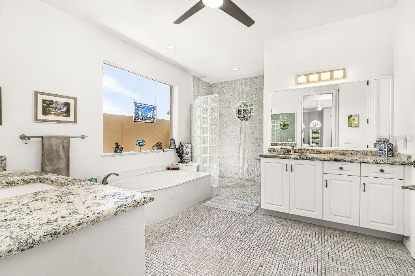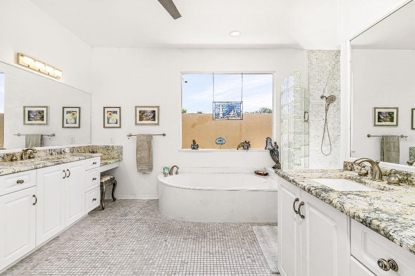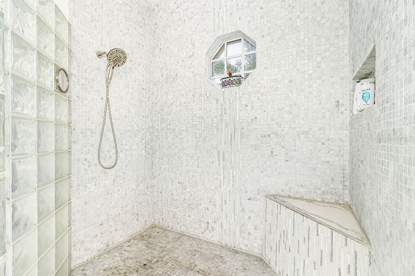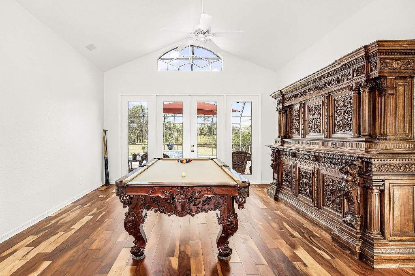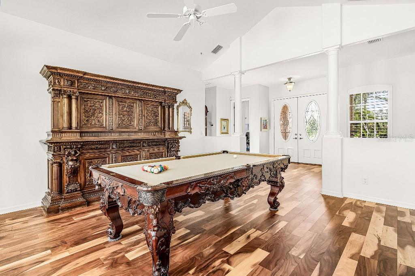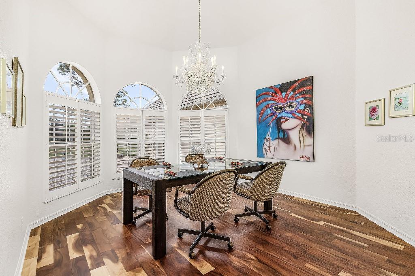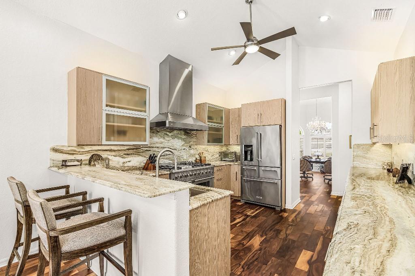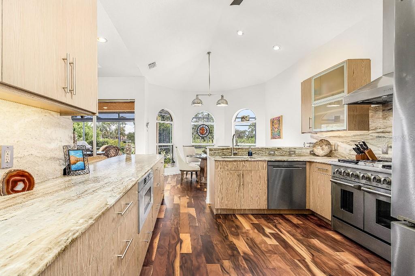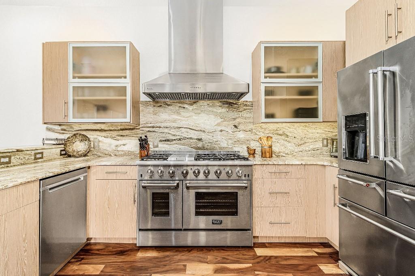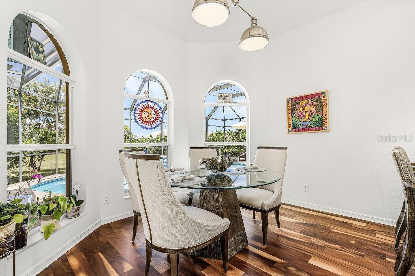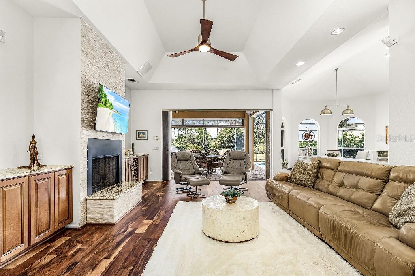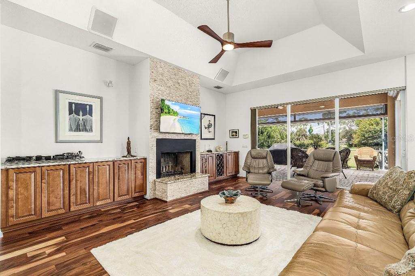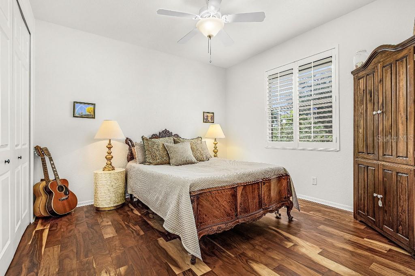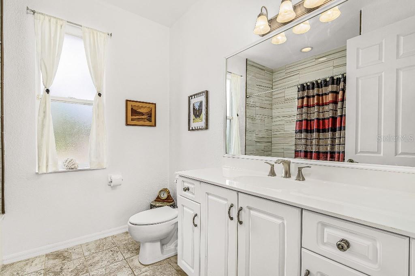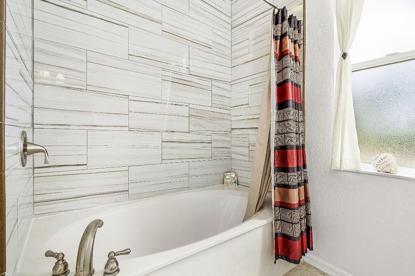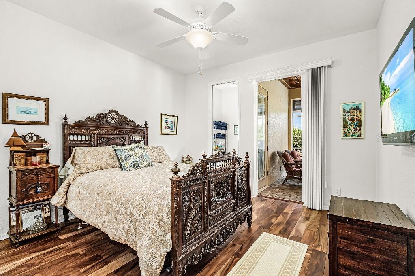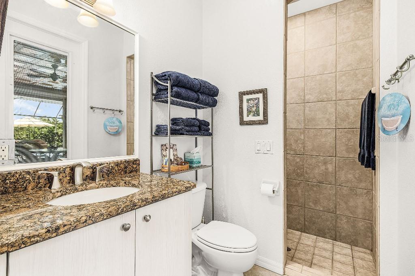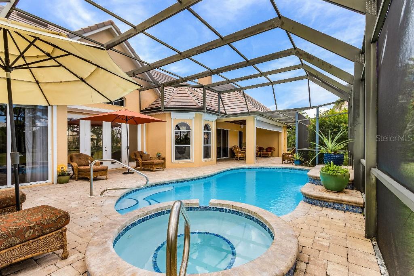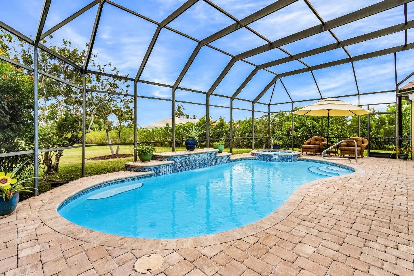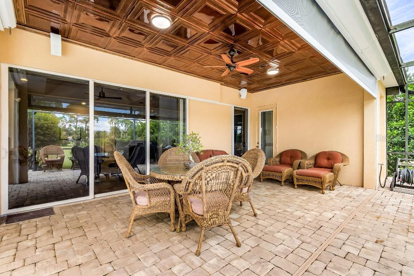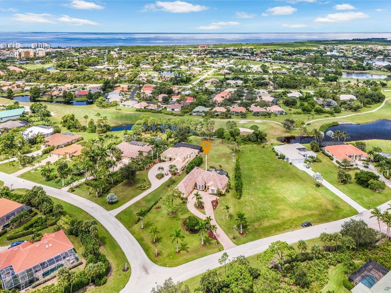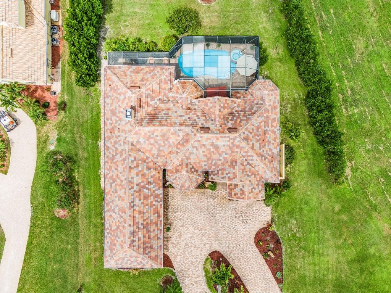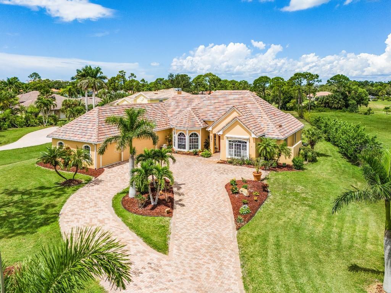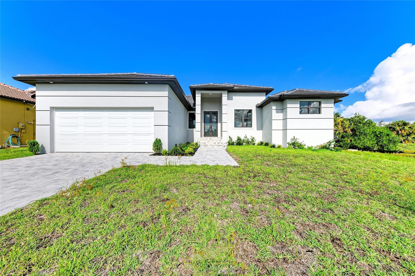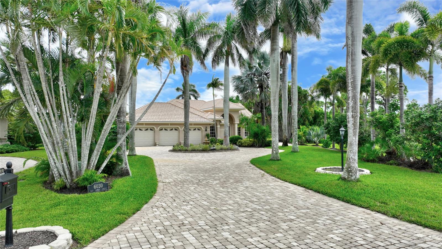4001 Marianne Key Road, PUNTA GORDA, FL 33955
Property Photos
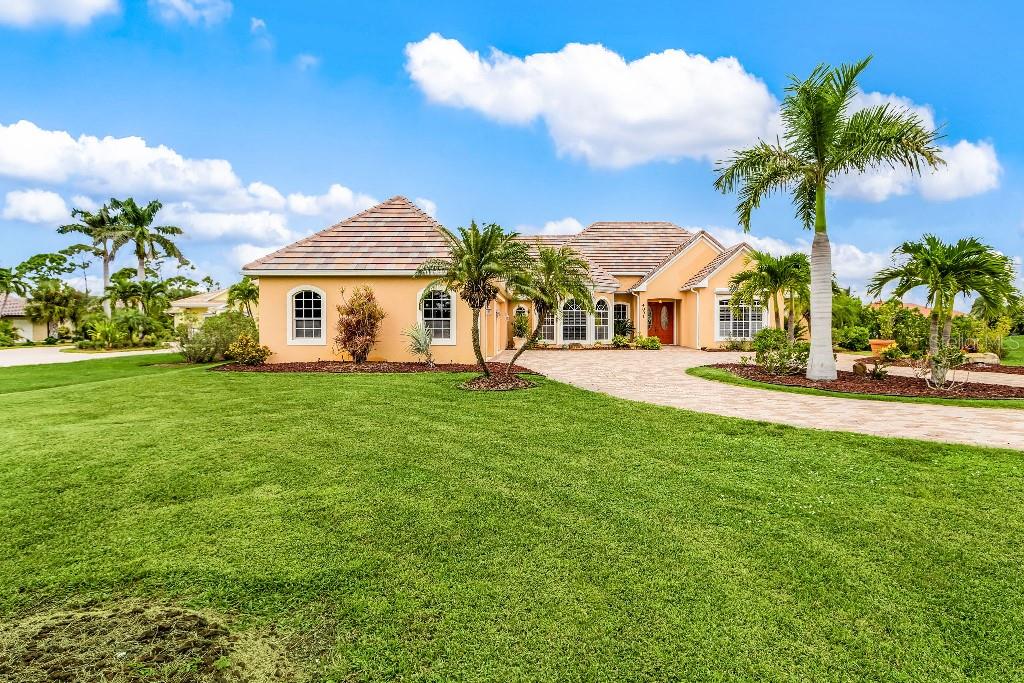
Would you like to sell your home before you purchase this one?
Priced at Only: $890,000
For more Information Call:
Address: 4001 Marianne Key Road, PUNTA GORDA, FL 33955
Property Location and Similar Properties
- MLS#: TB8429619 ( Residential )
- Street Address: 4001 Marianne Key Road
- Viewed: 4
- Price: $890,000
- Price sqft: $297
- Waterfront: No
- Year Built: 2003
- Bldg sqft: 2999
- Bedrooms: 3
- Total Baths: 3
- Full Baths: 3
- Garage / Parking Spaces: 3
- Days On Market: 19
- Additional Information
- Geolocation: 26.7647 / -82.0457
- County: CHARLOTTE
- City: PUNTA GORDA
- Zipcode: 33955
- Subdivision: Punta Gorda Isles
- Provided by: FLAT FEE MLS REALTY
- Contact: Stephen Hachey
- 813-642-6030

- DMCA Notice
-
DescriptionFabulous estate home on golf course in Burnt Store Marina. Beautifully landscaped one acre corner lot. Three spacious bedrooms, 3 full baths, office/4 th bedroom. Vaulted ceilings. Custom wood shutters. The chefs kitchen boasts light grey oak cabinetry with birch interiors, a 6 burner propane gas range with griddle, dual electric ovens. A stainless steel french door refrigerator/freezer with water/ice dispenser, a built in Dacor microwave drawer, a stainless steel dishwasher, commercial grade stainless steel exhaust hood. The countertops are Fantasy Brown granite in a leather finish with full backsplash. Large walk in pantry. The master suite has 8 ft double french doors. The master bath is done in marble mosaic tile with walk in shower, white cabinetry with elegant granite counters and vanity lighting. The living room with wood burning fireplace is open to the kitchen with16 ft tray ceilings. Maple cabinetry holds electronic equipment, wine storage, and a wet bar with stainless steel sink. Triple sliding doors pocket completely back. A wall mounted control panel can set all of the functions of the heated pool/spa from inside. Double French doors open from the den/billiard room to the lanai. The laundry room has a matched pair washer/dryer with stainless sink. The screen enclosed lanai area is finished with stone pavers and a copper soffit. The lighted, heated free form pool with waterfall and spa was just completely re surfaced. New glass tile borders the spa and pool. Guests can enter the pool bath from outside. A new variable speed pool pump was just installed. The rear yard is fully sprinklered controlled by an automated timer. An electric kevlar screen can be quickly lowered in inclement weather plus the windows are protected with roll down Kevlar screening. The whole house can be protected in 15 minutes. The three and one half car garage has ample space for a workshop and has a charging station for your electric vehicle. Two electric panels total 400 amps. All house plumbing is routed through a Manabloc plumbing box enables the homeowner to control every plumbing line and fixtures from a central location. The garage floor has been finished in oil resistant epoxy and the long private circular driveway is fully paved. An 80 gallon hot water heater was recently installed. A new flat tile roof was just completed as was a new air conditioning system servicing the master bedroom wing. All new air conditioning ducts, a dust particle filtration system and additional attic insulation was added. Hardwired burglar alarm system. Mature clusia trees border both sides of the property to offer privacy. Best value in Burnt Store Marina. Sonos sound system, speakers, surround sound, televisions, and stained glass lamps in master bedroom are excluded from conveying with house.
Payment Calculator
- Principal & Interest -
- Property Tax $
- Home Insurance $
- HOA Fees $
- Monthly -
For a Fast & FREE Mortgage Pre-Approval Apply Now
Apply Now
 Apply Now
Apply NowFeatures
Building and Construction
- Covered Spaces: 0.00
- Exterior Features: Hurricane Shutters, Lighting, Sliding Doors
- Flooring: Ceramic Tile, Hardwood
- Living Area: 2999.00
- Roof: Concrete, Tile
Land Information
- Lot Features: Corner Lot, Level, Near Marina, On Golf Course, Oversized Lot, Paved
Garage and Parking
- Garage Spaces: 3.00
- Open Parking Spaces: 0.00
- Parking Features: Circular Driveway, Driveway, Electric Vehicle Charging Station(s), Garage Door Opener, Garage Faces Side, Golf Cart Parking, Oversized, Workshop in Garage
Eco-Communities
- Pool Features: Gunite, Heated, In Ground, Lighting, Pool Alarm, Screen Enclosure, Tile
- Water Source: Public
Utilities
- Carport Spaces: 0.00
- Cooling: Central Air
- Heating: Central, Electric, Propane
- Pets Allowed: Yes
- Sewer: Public Sewer
- Utilities: Cable Connected, Electricity Connected, Public, Sewer Connected, Sprinkler Well, Water Available
Amenities
- Association Amenities: Clubhouse, Fitness Center, Gated, Golf Course, Pool, Recreation Facilities, Security, Spa/Hot Tub, Tennis Court(s), Vehicle Restrictions
Finance and Tax Information
- Home Owners Association Fee Includes: Guard - 24 Hour, Escrow Reserves Fund, Insurance, Private Road, Security
- Home Owners Association Fee: 1445.00
- Insurance Expense: 0.00
- Net Operating Income: 0.00
- Other Expense: 0.00
- Tax Year: 2024
Other Features
- Accessibility Features: Accessible Approach with Ramp, Accessible Bedroom, Accessible Closets, Accessible Doors, Accessible Electrical and Environmental Controls, Accessible Entrance, Accessible Full Bath, Visitor Bathroom, Accessible Hallway(s), Accessible Kitchen, Accessible Kitchen Appliances, Accessible Central Living Area, Accessible Washer/Dryer
- Appliances: Built-In Oven, Convection Oven, Cooktop, Dishwasher, Disposal, Dryer, Electric Water Heater, Exhaust Fan, Freezer, Ice Maker, Indoor Grill, Microwave, Range, Range Hood, Refrigerator, Washer
- Association Name: Alliant Property Management
- Association Phone: 239-454 -101
- Country: US
- Furnished: Negotiable
- Interior Features: Cathedral Ceiling(s), Ceiling Fans(s), Coffered Ceiling(s), Eat-in Kitchen, High Ceilings, Kitchen/Family Room Combo, Open Floorplan, Pest Guard System, Solid Wood Cabinets, Stone Counters, Thermostat, Tray Ceiling(s), Vaulted Ceiling(s), Walk-In Closet(s), Wet Bar, Window Treatments
- Legal Description: PUNTA GORDA ISLES SEC 22 BLK 996 PB 28 PG 131 LOT 9 LESS OR 2808/1977
- Levels: One
- Area Major: 33955 - Punta Gorda
- Occupant Type: Owner
- Parcel Number: 06-43-23-02-00996.0090
- View: Golf Course
- Zoning Code: RM10
Similar Properties
Nearby Subdivisions
Admirals Point
Admiralty Village
Burnt Store Colony
Burnt Store Colony Mhp Coop
Burnt Store Isles
Burnt Store Lakes
Burnt Store Marina
Burnt Store Meadows
Burnt Store Village
Capstan Condo
Cobia Cay Estates
Commodore Club
Commodore Condo
Courtside Landings
Courtside Landings Land Condo
Courtyard Landings
Courtyard Landings 01
Courtyard Landings 2
Courtyard Lndgs Ii Condo
Dolphin Cove
Emerald Isle
Esplanade
Esplanade At Starling
Estates At
Estates At Cobia Cay
Gorda Heights 1st Add
Grande Isle I
Grande Isle Ii
Grande Isle Iii
Grande Isle Iv
Harbor Towers
Heritage Landing
Heritage Landing Golf Cc
Heritage Landing Golf Country
Heritage Landing Golf And Coun
Heritage Lndg Ph Ii-a
Heritage Lndg Ph Iia
Heritage Station
Hibiscus Cove Condo
Hibiscus Cove Land Condo
Keel Club
Keel Club Condo
Marina North Shore
Marina North Shore Condo
Mariners Pass
Marlin Run Condo
Marlin Run Condo 02
Marlin Run Condo Ii
Not Applicable
Pirate Harbor
Port Charlotte
Prosperity Point
Punta Corda Isles Sec 18
Punta Gorda
Punta Gorda Isle Sec 21
Punta Gorda Isles
Punta Gorda Isles 16
Punta Gorda Isles Sec 16
Punta Gorda Isles Sec 18
Punta Gorda Isles Sec 21
Punta Gorda Isles Sec21
Resort At Burnt Store Marina
Rudder Club Condo
S P G Heights 1st Add
S P G Heights 2nd Add
S P G Heights 8th Add
Seminole
Seminole Lakes
Seminole Lakes Ph 01
Seminole Lakes Ph 02
Seminole Lakes Ph 04
Seminole Lakes Ph 2
South Punta Gorda Heights
Spg Heights 1st Add
Tarpon Pass 02 Land Condo
Tarpon Pass Condo
Tarpon Pass Nka King Tarpon La
Topaz Cove Condo
Trop G A
Tropical Gulf Acres
Turnleaf
Turnleaf In Punta Gorda
Willow At Punta Gorda
Woodland Estates

- Broker IDX Sites Inc.
- 750.420.3943
- Toll Free: 005578193
- support@brokeridxsites.com



