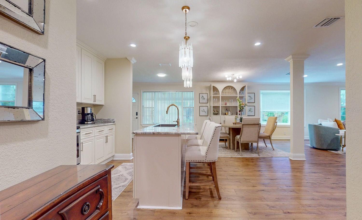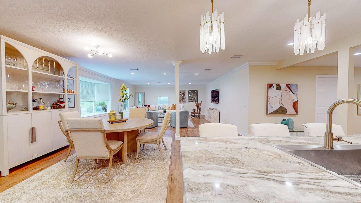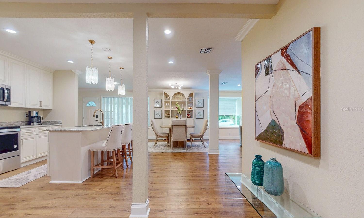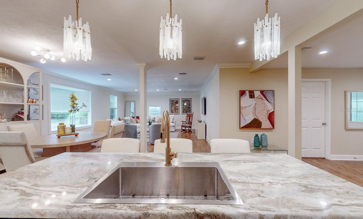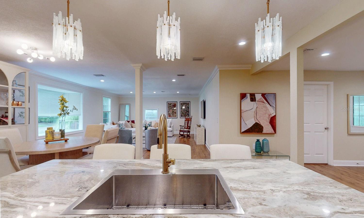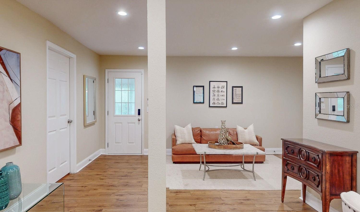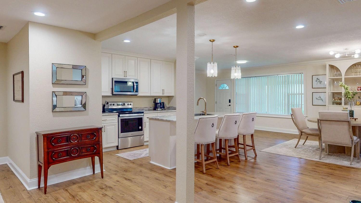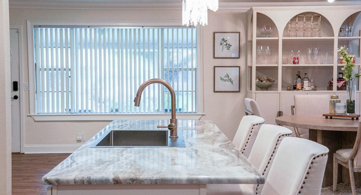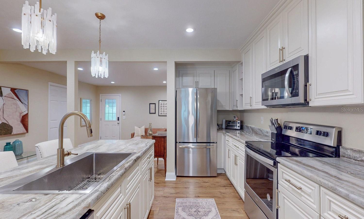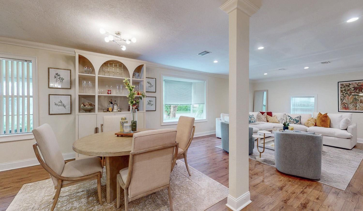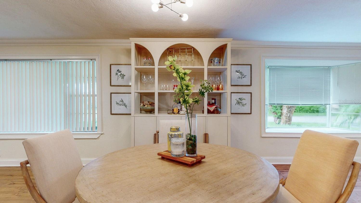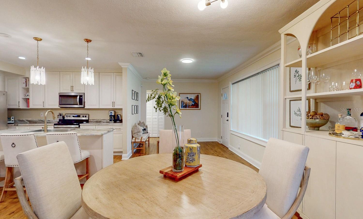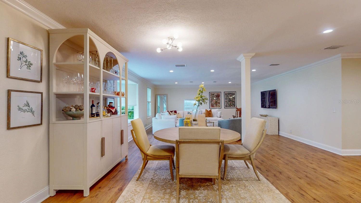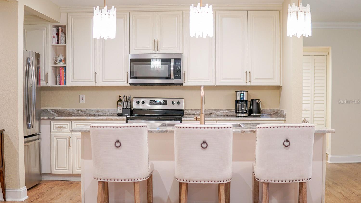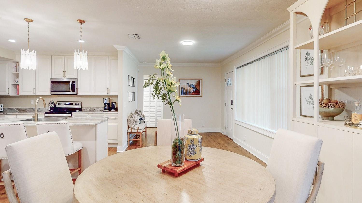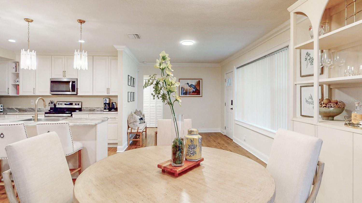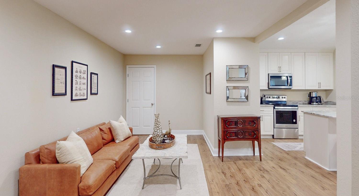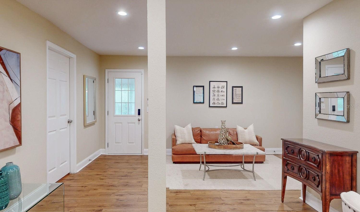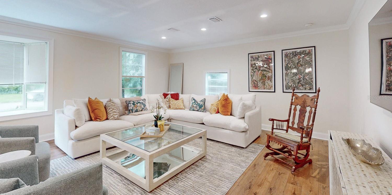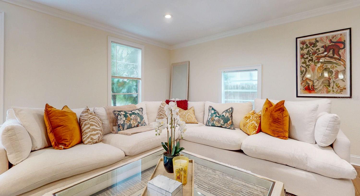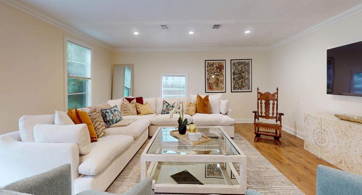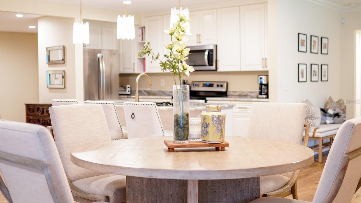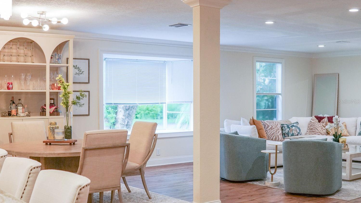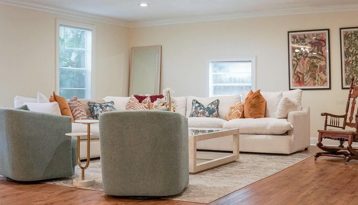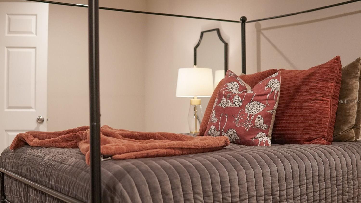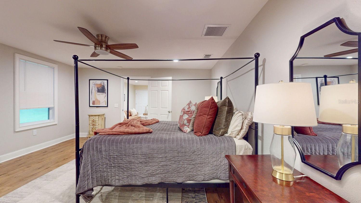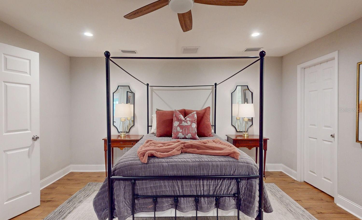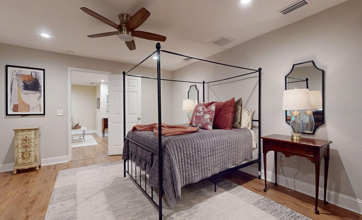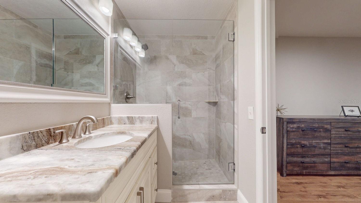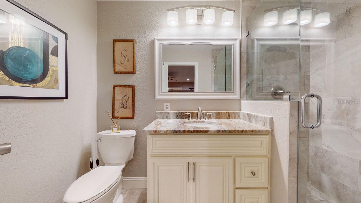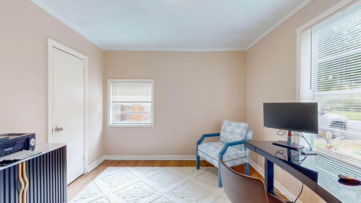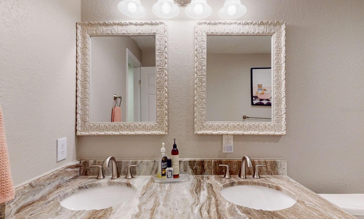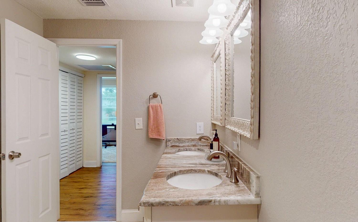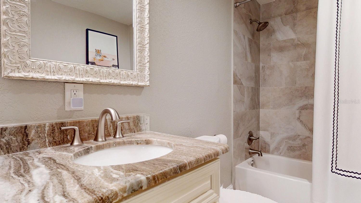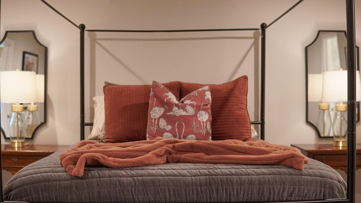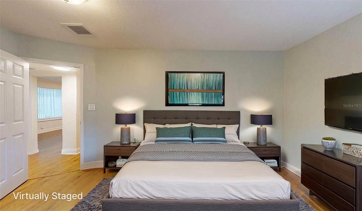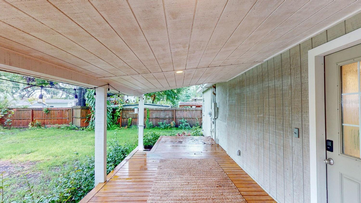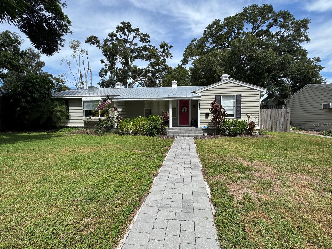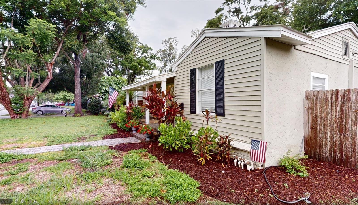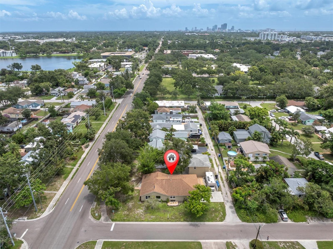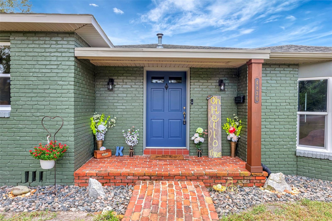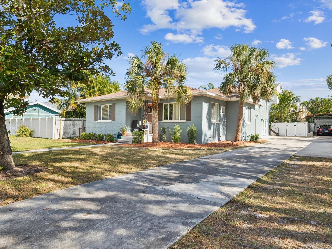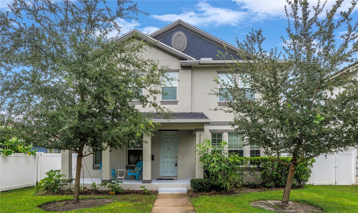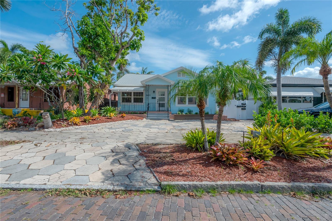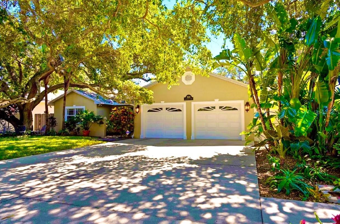1735 23rd Avenue N, ST PETERSBURG, FL 33713
Property Photos

Would you like to sell your home before you purchase this one?
Priced at Only: $749,000
For more Information Call:
Address: 1735 23rd Avenue N, ST PETERSBURG, FL 33713
Property Location and Similar Properties
- MLS#: TB8429264 ( Residential )
- Street Address: 1735 23rd Avenue N
- Viewed: 13
- Price: $749,000
- Price sqft: $281
- Waterfront: No
- Year Built: 1945
- Bldg sqft: 2665
- Bedrooms: 3
- Total Baths: 2
- Full Baths: 2
- Days On Market: 13
- Additional Information
- Geolocation: 27.7932 / -82.6577
- County: PINELLAS
- City: ST PETERSBURG
- Zipcode: 33713
- Subdivision: Woodhurst Ext
- Provided by: HOMECOIN.COM
- Contact: Jonathan Minerick
- 888-400-2513

- DMCA Notice
-
DescriptionOne or more photo(s) has been virtually staged. Charming and Spacious Home in Prime St. Pete Location Non Flood Zone, Move In Ready, Huge Lot. Welcome to this spacious 3 bedroom, 2 bath home located in the highly desirable area of St. Petersburg. Perfectly positioned just minutes from downtown and with quick highway access, this home offers both convenience and proximity to the pulse of the city. Step inside to discover a light filled open floor plan with modern finishes and over 2,100 square feet of living space. Luxury vinyl plank (wood look) flooring flows throughout the home, creating a warm and cohesive feel paired with easy maintenance and cleaning. The kitchen is a true highlightfeaturing granite countertops, all wood cabinetry with crown molding, and stainless steel appliancesideal for both entertaining and everyday life. It sits in the middle of an open and welcoming floorplan. The spacious primary suite offers a peaceful retreat with a private en suite bath and walk in closet. There are two additional bedrooms and an additional bathroom, featuring dual vanity. Some notable features include: 2,117 SF of living space on one level, a fully fenced oversized 1.5x lot, a large paver driveway (off the alley) could fit 4+ cars, a 2019 HVAC system and 2014 metal roof, front and back covered porches for year round outdoor enjoyment, a large attached storage shed, and full indoor laundry room with appliances. No flooding from Hurricanes Helene or Milton in 2024 (home is more than 50 feet above sea level). Flexible living space includes both a formal sitting area and a cozy loungeperfect for entertaining, relaxing, or working from home. The homes layout offers comfort, privacy, and flow. You could live just minutes from Crescent Lake Park, local shops, major retail chains, restaurants, major hospitals, beaches, and downtown St. Pete. With easy access to I 275, both St. Pete/Clearwater and Tampa International airports are accessible. All information provided in this listing is deemed accurate, but buyer should conduct buyer's own due diligence to confirm the veracity of the same for buyer's purposes. One or more photo(s) has been virtually staged
Payment Calculator
- Principal & Interest -
- Property Tax $
- Home Insurance $
- HOA Fees $
- Monthly -
For a Fast & FREE Mortgage Pre-Approval Apply Now
Apply Now
 Apply Now
Apply NowFeatures
Building and Construction
- Covered Spaces: 0.00
- Exterior Features: Other
- Fencing: Fenced, Wood
- Flooring: Recycled/Composite Flooring, Tile
- Living Area: 2117.00
- Other Structures: Shed(s)
- Roof: Metal
Land Information
- Lot Features: Oversized Lot
Garage and Parking
- Garage Spaces: 0.00
- Open Parking Spaces: 0.00
- Parking Features: Alley Access, Off Street
Eco-Communities
- Water Source: Public
Utilities
- Carport Spaces: 0.00
- Cooling: Central Air
- Heating: Electric, Heat Pump
- Sewer: Public Sewer
- Utilities: Public
Finance and Tax Information
- Home Owners Association Fee: 0.00
- Insurance Expense: 0.00
- Net Operating Income: 0.00
- Other Expense: 0.00
- Tax Year: 2024
Other Features
- Appliances: Cooktop, Dishwasher, Disposal, Dryer, Range, Refrigerator, Washer
- Country: US
- Interior Features: Ceiling Fans(s), Crown Molding, Eat-in Kitchen, Kitchen/Family Room Combo, Living Room/Dining Room Combo, Open Floorplan, Primary Bedroom Main Floor, Solid Surface Counters, Solid Wood Cabinets, Thermostat, Walk-In Closet(s), Window Treatments
- Legal Description: WOODHURST EXT LOT 64 & W 1/2 OF LOT 63
- Levels: One
- Area Major: 33713 - St Pete
- Occupant Type: Owner
- Parcel Number: 12-31-16-98748-000-0640
- Views: 13
Similar Properties
Nearby Subdivisions
Avalon
Avalon Sub 3
Beevers O.a.
Bronx
Central Oak Park
Central Park Rev
Colfax City
Coolidge Park
Corsons
Corsons Sub
Deeb Add
Doris Heights
El Dorado Hills Annex
El Dorado Hills Rep
Flag Sub
Flagg Morris Sub
Floral Villa Estates
Floral Villa Park
Fordham Sub
Francella Park
Golden Crest
Goldsmiths Rep
Halls Central Ave 2
Harshaw 1st Add
Harshaw Lake 2
Harshaw Lake Replat
Harshaw Lake Sub
Harshaw Sub
Herkimer Heights
Hialea
High School Add Rev
Highview Sub
Highview Sub Tr A Rep
Historic Kendwood
Inter Bay
Kenilworth
Kenwood Sub
Kenwood Sub Add
Lake Louise
Leslee Heights Sub Sec 1
Leslee Heights Sub Sec 2
Lynnmoor
Mankato Heights
Mcleods Add
Melrose Sub
Melrose Sub 1st Add
Metes Bounds
Monterey Sub
Mount Vernon
Mount Washington 2nd Sec
Norton Sub
Oak Ridge
Oakhurst
Pelham Manor 1
Pine City Sub Rep
Plaza Terrace 1st Add
Ponce De Leon Park
Powers Central Park Sub
Royal Palm Park
Russell Park
Russell Park Rep
School Park Add
Sirlee Heights
Sirmons Estates
St Petersburg Investment Co Su
Stuart Geo Sub 2nd Add
Summit Lawn
Summit Lawn Grove
Sunshine Park
Thuma
Wayne Heights Rep
White D C Sub
Woodhurst Ext

- Broker IDX Sites Inc.
- 750.420.3943
- Toll Free: 005578193
- support@brokeridxsites.com



