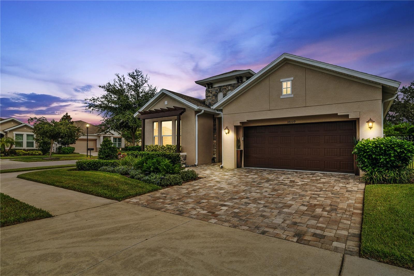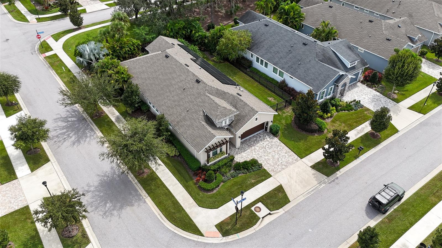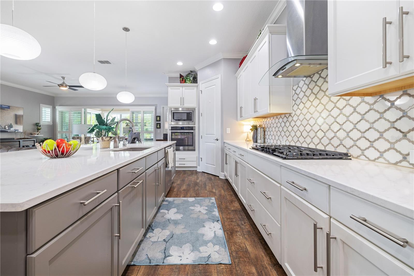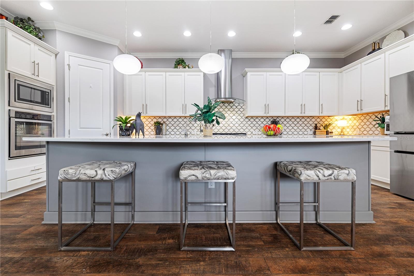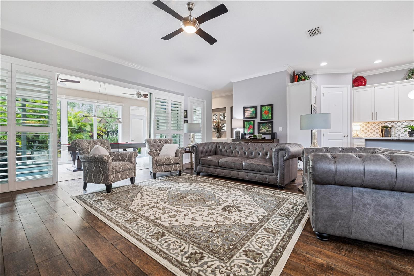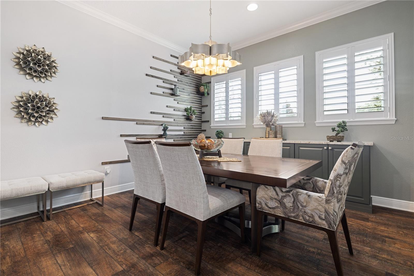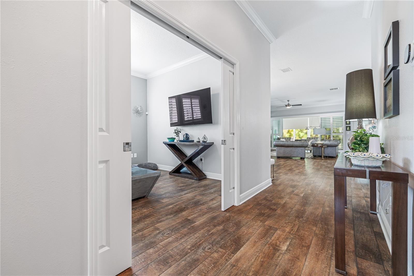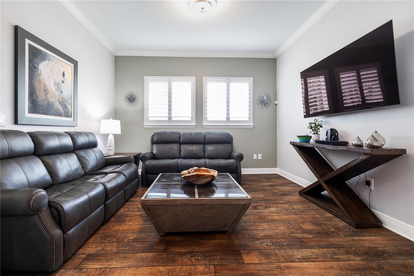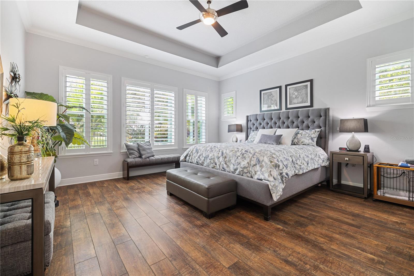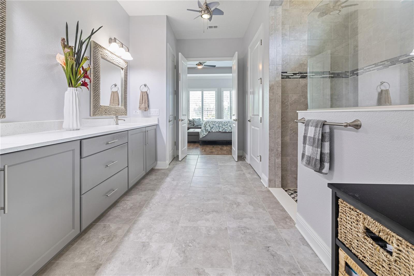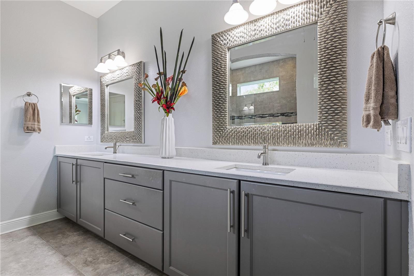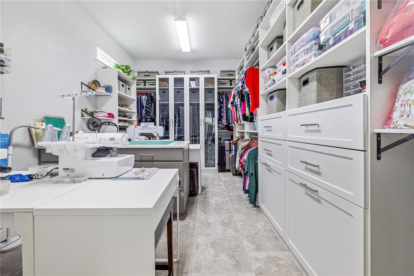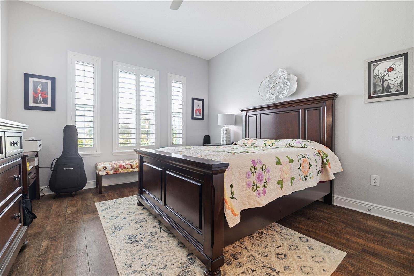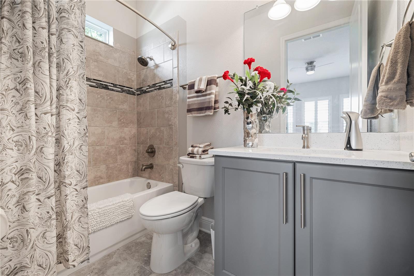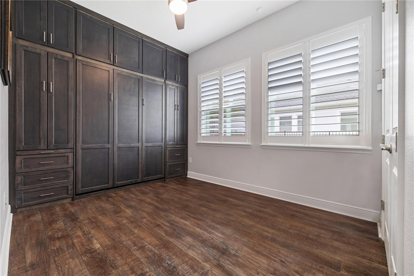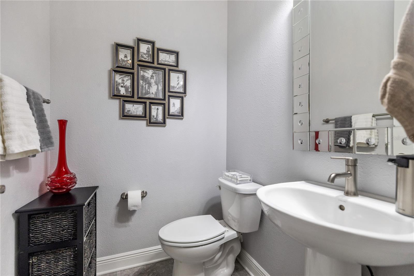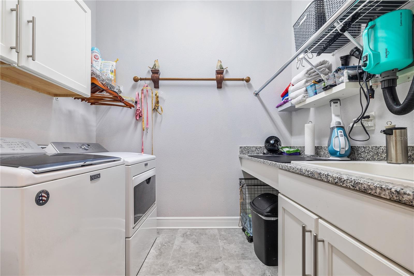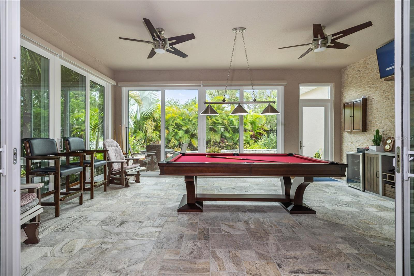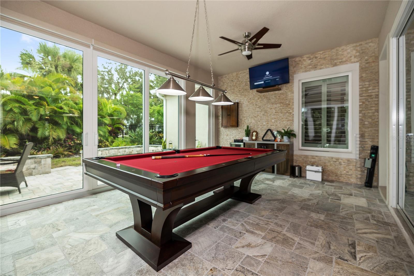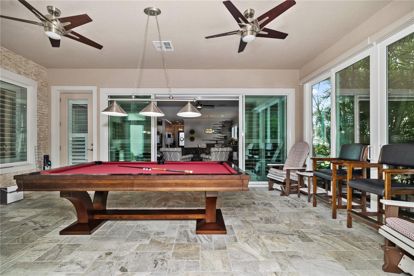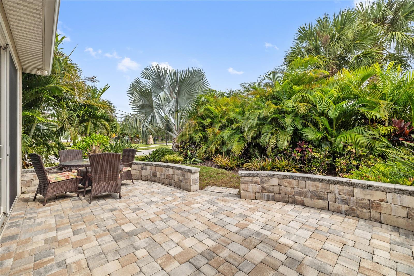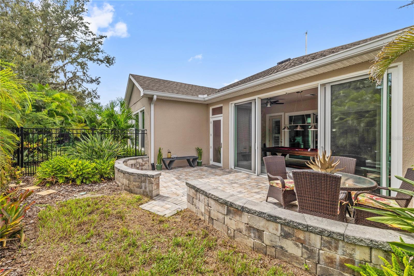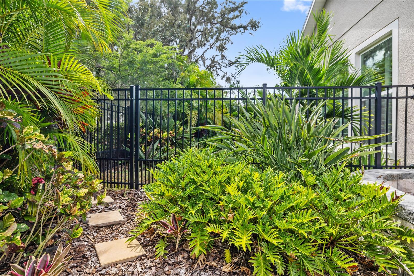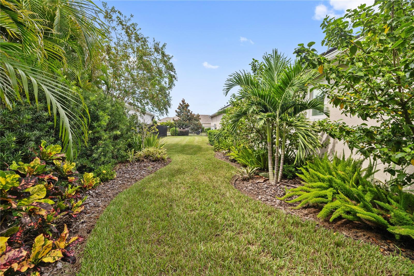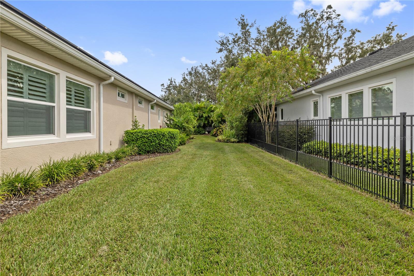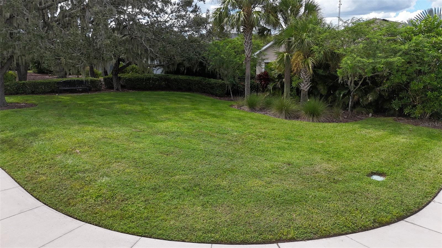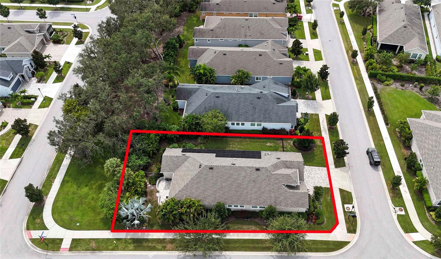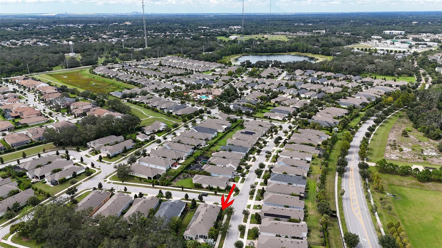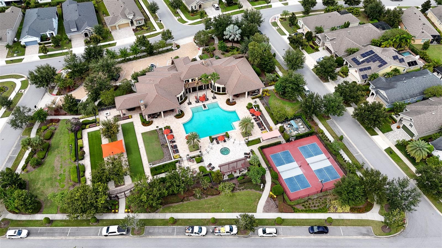14009 Warbler Glade Way, LITHIA, FL 33547
Property Photos

Would you like to sell your home before you purchase this one?
Priced at Only: $599,000
For more Information Call:
Address: 14009 Warbler Glade Way, LITHIA, FL 33547
Property Location and Similar Properties
- MLS#: TB8428873 ( Residential )
- Street Address: 14009 Warbler Glade Way
- Viewed: 19
- Price: $599,000
- Price sqft: $62
- Waterfront: No
- Year Built: 2018
- Bldg sqft: 9708
- Bedrooms: 3
- Total Baths: 3
- Full Baths: 2
- 1/2 Baths: 1
- Garage / Parking Spaces: 2
- Days On Market: 16
- Additional Information
- Geolocation: 27.8384 / -82.2549
- County: HILLSBOROUGH
- City: LITHIA
- Zipcode: 33547
- Subdivision: Fishhawk Ranch West Ph 3b
- Elementary School: Stowers Elementary
- Middle School: Barrington Middle
- High School: Newsome HB
- Provided by: COMPASS FLORIDA LLC
- Contact: Ansley Topchik
- 305-851-2820

- DMCA Notice
-
DescriptionFrom the very beginning, this home was chosen with care. The sellers, purchasing new construction, were drawn to the warm, inviting split floor plan that gave every guest their own private wing. They loved how the natural light poured in through tall windows and high ceilings, giving the nearly 3,000 sq. ft. home the feel of an estate. Over the years, this has been more than a houseit has been a place of comfort, connection, and unforgettable gatherings. When the time came to expand, the addition was designed with no detail overlooked. With high end PGT doors, natural stone floors, motorized blinds, and a thoughtful flow, the new gaming and entertainment room quickly became the heart of the home. Countless evenings have been spent here with friends, playing games, sharing laughter, and deepening the sense of community that makes Encore so special. Inside, the home is filled with thoughtful touches: soaring 10 ceilings, 8 doors, and closets built all the way to the ceiling for maximum storage. The newly enclosed den with pocket doors is the perfect spot to relax, watch TV, or enjoy a little privacy. The formal dining room with built in buffet was made for hosting holidays and celebrations. The owners suite feels like a private retreat with its tray ceiling, motorized blackout shades, and an expansive custom closet, while the large bathroom offers the space and versatility to create a personal coffee bar or spa like haven. Practical upgrades blend seamlessly with luxury: owned solar panels with a backup battery that credits unused energy to TECO, an insulated garage with attic storage, electric car charging station, upgraded 4 ton AC, water softener, and smart apps to monitor the solar, irrigation, and HVAC systems. Step outside and youll find yourself in a lush sanctuary. The stone lanai opens to a private side yard surrounded by greenery, with bench seating for morning coffee and a fenced space for pets. With no neighbors behind, only peaceful green space, the setting feels like your own private escape. This is more than a meticulously cared for propertyits a home designed for living well. A home that balances privacy with open spaces to gather, practicality with luxury finishes, and comfort with community. All of this within Encore, a gated neighborhood in the sought after Fish Hawk area, where residents enjoy resort style clubhouse amenities and a warm, welcoming community. *Pool table and chairs negotiable with accepted offer by seller.
Payment Calculator
- Principal & Interest -
- Property Tax $
- Home Insurance $
- HOA Fees $
- Monthly -
For a Fast & FREE Mortgage Pre-Approval Apply Now
Apply Now
 Apply Now
Apply NowFeatures
Building and Construction
- Builder Name: David Weekley
- Covered Spaces: 0.00
- Exterior Features: Garden, Private Mailbox, Rain Gutters, Sidewalk, Sliding Doors, Sprinkler Metered, Storage
- Flooring: Laminate, Tile, Travertine
- Living Area: 2948.00
- Roof: Shingle
School Information
- High School: Newsome-HB
- Middle School: Barrington Middle
- School Elementary: Stowers Elementary
Garage and Parking
- Garage Spaces: 2.00
- Open Parking Spaces: 0.00
Eco-Communities
- Water Source: Public
Utilities
- Carport Spaces: 0.00
- Cooling: Central Air
- Heating: Central, Natural Gas
- Pets Allowed: Yes
- Sewer: Public Sewer
- Utilities: BB/HS Internet Available, Cable Connected, Natural Gas Connected, Public
Finance and Tax Information
- Home Owners Association Fee Includes: Cable TV, Internet, Maintenance Grounds
- Home Owners Association Fee: 425.00
- Insurance Expense: 0.00
- Net Operating Income: 0.00
- Other Expense: 0.00
- Tax Year: 2024
Other Features
- Appliances: Built-In Oven, Cooktop, Dishwasher, Disposal, Dryer, Microwave, Washer, Water Filtration System, Water Softener
- Association Name: Michelle George
- Association Phone: 813-533-2950
- Country: US
- Interior Features: Built-in Features, Ceiling Fans(s), Open Floorplan, Thermostat, Walk-In Closet(s), Window Treatments
- Legal Description: FISHHAWK RANCH WEST PHASES 3B AND 3C LOT 1 BLOCK 81
- Levels: One
- Area Major: 33547 - Lithia
- Occupant Type: Owner
- Parcel Number: U-25-30-20-A8K-000081-00001.0
- Views: 19
- Zoning Code: PD
Nearby Subdivisions
B D Hawkstone Ph 1
B D Hawkstone Ph 2
B D Hawkstone Ph I
B And D Hawkstone Phase I
Channing Park
Channing Park 70 Foot Single F
Channing Park Phase 2
Chapman Estates
Corbett Road Sub
Enclave At Channing Park
Enclave At Channing Park Ph
Fish Hawk Trails
Fish Hawk Trails Un 1 2
Fish Hawk Trails Unit 3
Fishhawk Ranch
Fishhawk Ranch Preserve
Fishhawk Ranch Pg 2
Fishhawk Ranch Ph 1
Fishhawk Ranch Ph 1 Unit 1b2
Fishhawk Ranch Ph 2 Prcl
Fishhawk Ranch Ph 2 Prcl D
Fishhawk Ranch Ph 2 Prcl D Uni
Fishhawk Ranch Ph 2 Tr 1
Fishhawk Ranch Phase 2
Fishhawk Ranch Towncenter Phas
Fishhawk Ranch Tr 8 Pt
Fishhawk Ranch West
Fishhawk Ranch West Ph 1a
Fishhawk Ranch West Ph 1b/1c
Fishhawk Ranch West Ph 1b1c
Fishhawk Ranch West Ph 2a
Fishhawk Ranch West Ph 2a/
Fishhawk Ranch West Ph 2a2b
Fishhawk Ranch West Ph 3a
Fishhawk Ranch West Ph 3b
Fishhawk Ranch West Ph 4a
Fishhawk Ranch West Ph 6
Fishhawk Vicinityunplatted
Fishhawkchanning Park
Halls Branch Estates
Hammock Oaks Reserve
Hawk Creek Reserve
Hawkstone
Hinton Hawkstone
Hinton Hawkstone Ph 1a1
Hinton Hawkstone Ph 1a2
Hinton Hawkstone Ph 1b
Hinton Hawkstone Ph 2a 2b2
Hinton Hawkstone Ph 2a & 2b2
Keysville Estates
Leaning Oak Lane
Mannhurst Oak Manors
Martindale Acres
Not In Hernando
Powerline Minor Sub
Preserve At Fishhawk Ranch Pha
Starling At Fishhawk Ph 2c2
Starling Fishhawk Ranch
Tagliarini Platted
Unplatted
Wendel Wood

- Broker IDX Sites Inc.
- 750.420.3943
- Toll Free: 005578193
- support@brokeridxsites.com



