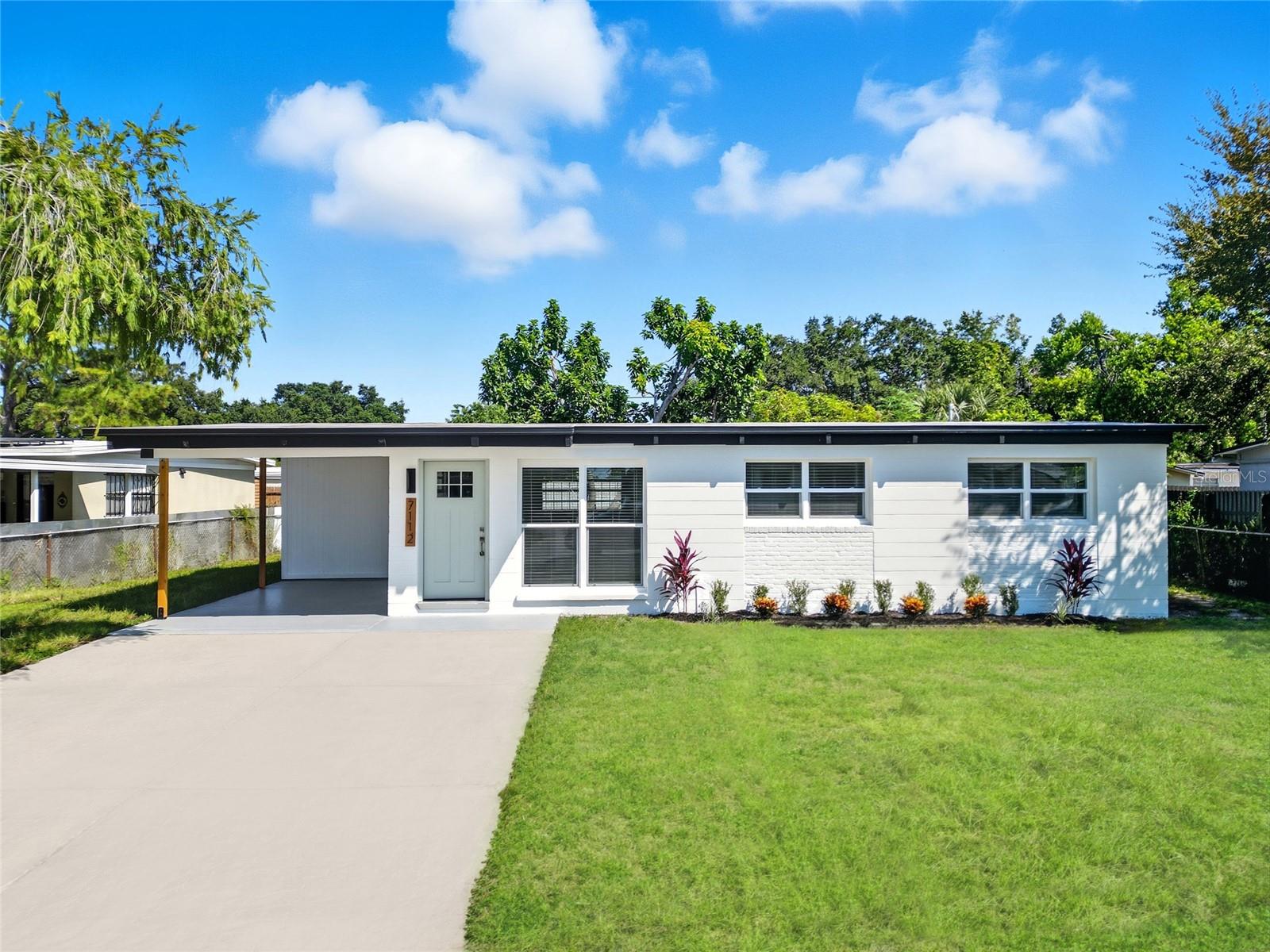7112 Robindale Road, TAMPA, FL 33619
Property Photos

Would you like to sell your home before you purchase this one?
Priced at Only: $339,900
For more Information Call:
Address: 7112 Robindale Road, TAMPA, FL 33619
Property Location and Similar Properties
- MLS#: TB8428780 ( Residential )
- Street Address: 7112 Robindale Road
- Viewed: 34
- Price: $339,900
- Price sqft: $266
- Waterfront: No
- Year Built: 1960
- Bldg sqft: 1280
- Bedrooms: 3
- Total Baths: 2
- Full Baths: 2
- Days On Market: 61
- Additional Information
- Geolocation: 27.9346 / -82.3744
- County: HILLSBOROUGH
- City: TAMPA
- Zipcode: 33619
- Subdivision: Clair Mel City
- Elementary School: Clair Mel
- Middle School: Dowdell
- High School: Spoto

- DMCA Notice
-
DescriptionOne or more photo(s) has been virtually staged. Stunningly updated home in the desirable Clair Mel of Tampa! Featuring a custom kitchen with white soft close cabinets, quartz countertops, stainless steel appliances, and designer lighting. The spacious primary suite offers a generous closet, an ensuite with tiled shower, and its own private backyard access. Two additional bedrooms and a second renovated bathroom provide flexibility for family or guests. Enjoy the large backyard that comes with a lemon, avocado, and mango tree all matured, a new hot water heater, new insulation, and a private laundry space. With 948 square feet of perfectly utilized space, this home feels larger than its listed size suggests and offers an open and spacious living area that flows seamlessly into the kitchen. Nestled in a quiet, established neighborhood with no HOA or CDD fees, this property is less than 15 minutes from Downtown Tampa, Ybor City, Sparkman Wharf, Armature Works, Whole Foods, Publix, I 75, Causeway Blvd, and the Selmon Expressway. This home is move in ready and waiting for you, schedule your showing today!
Payment Calculator
- Principal & Interest -
- Property Tax $
- Home Insurance $
- HOA Fees $
- Monthly -
For a Fast & FREE Mortgage Pre-Approval Apply Now
Apply Now
 Apply Now
Apply NowFeatures
Building and Construction
- Covered Spaces: 0.00
- Exterior Features: Private Mailbox, Sidewalk
- Flooring: Luxury Vinyl
- Living Area: 948.00
- Roof: Membrane
Land Information
- Lot Features: Sidewalk, Unincorporated
School Information
- High School: Spoto High-HB
- Middle School: Dowdell-HB
- School Elementary: Clair Mel-HB
Garage and Parking
- Garage Spaces: 0.00
- Open Parking Spaces: 0.00
Eco-Communities
- Water Source: None
Utilities
- Carport Spaces: 1.00
- Cooling: Central Air
- Heating: Central
- Pets Allowed: Yes
- Sewer: Public Sewer
- Utilities: BB/HS Internet Available, Cable Available, Electricity Connected, Sewer Connected, Water Connected
Finance and Tax Information
- Home Owners Association Fee: 0.00
- Insurance Expense: 0.00
- Net Operating Income: 0.00
- Other Expense: 0.00
- Tax Year: 2024
Other Features
- Appliances: Dishwasher, Microwave, Range, Refrigerator
- Country: US
- Interior Features: Kitchen/Family Room Combo, Primary Bedroom Main Floor, Thermostat
- Legal Description: CLAIR MEL CITY UNIT NO 10 LOT 5 BLOCK 43
- Levels: One
- Area Major: 33619 - Tampa / Palm River / Progress Village
- Occupant Type: Vacant
- Parcel Number: U-26-29-19-1PL-000043-00005.0
- Views: 34
- Zoning Code: RSC-9

- Broker IDX Sites Inc.
- 750.420.3943
- Toll Free: 005578193
- support@brokeridxsites.com


























