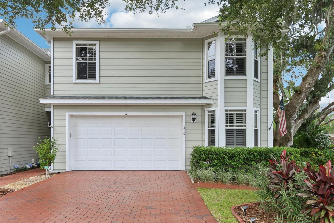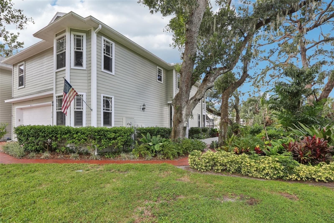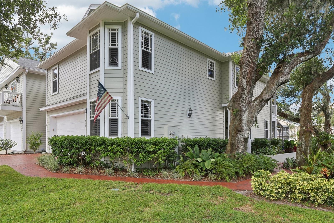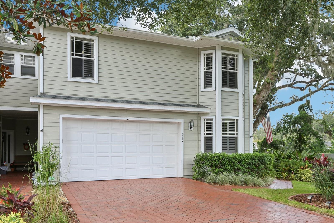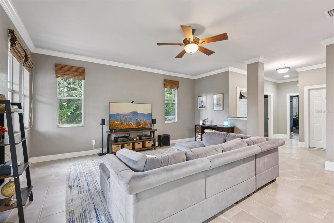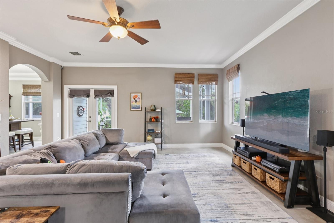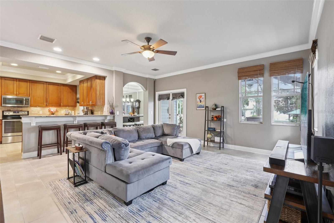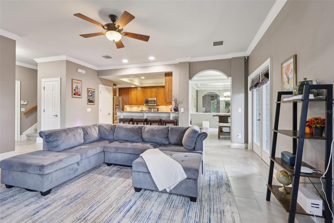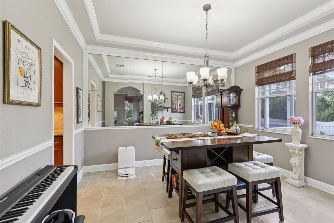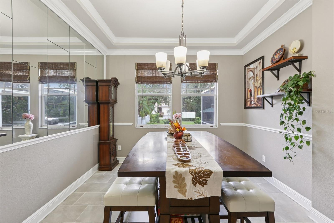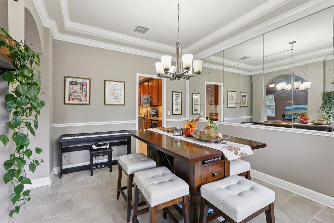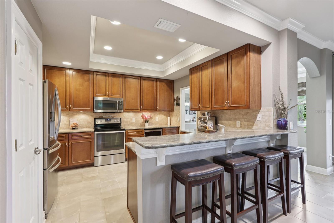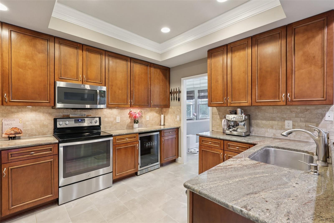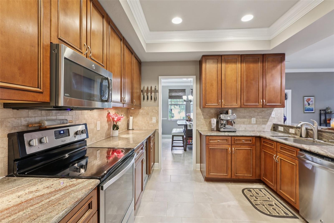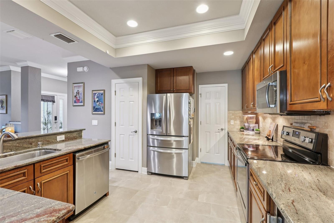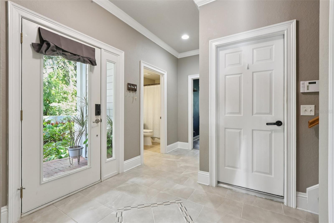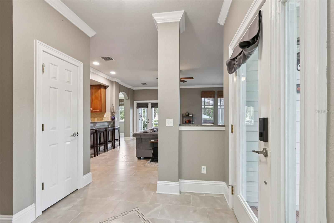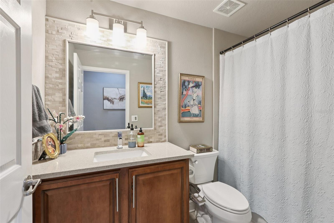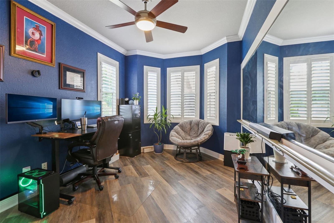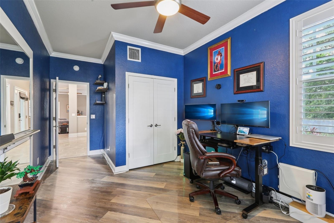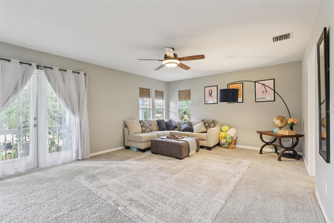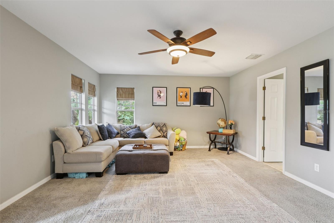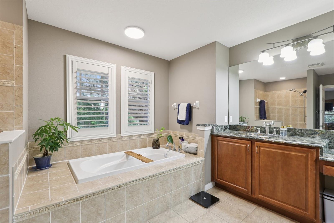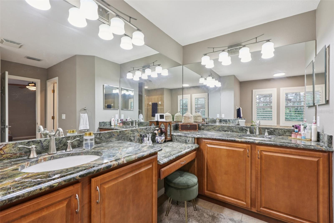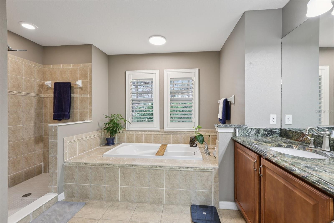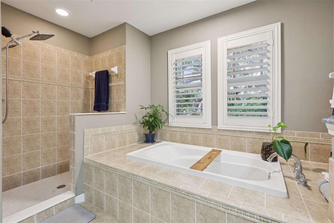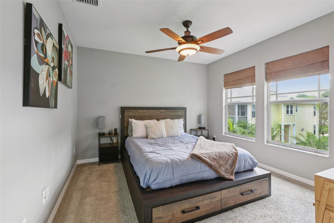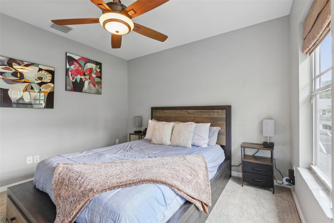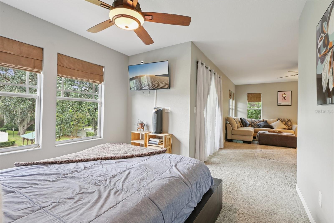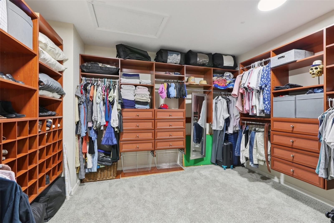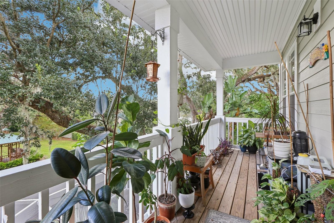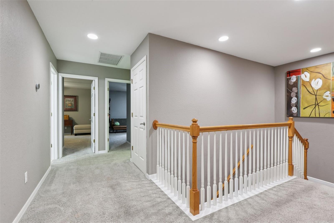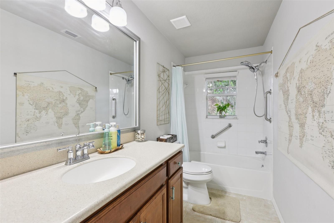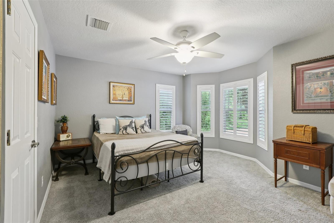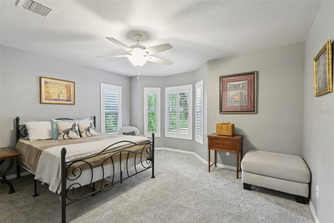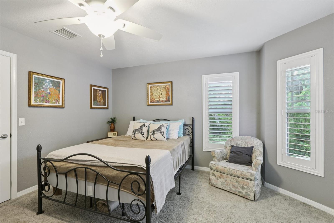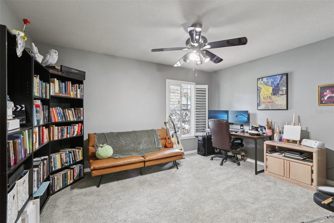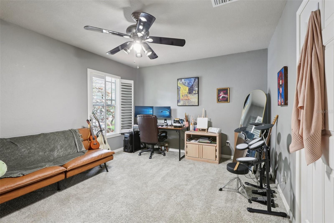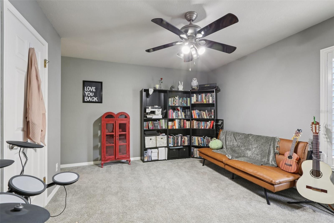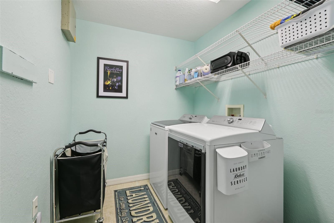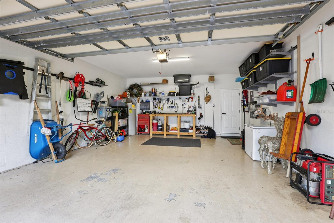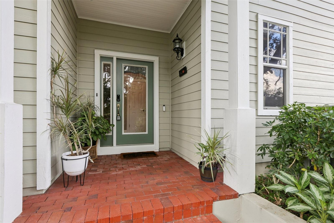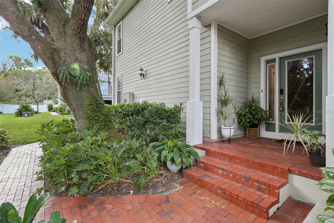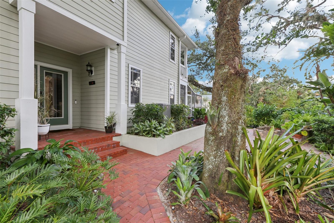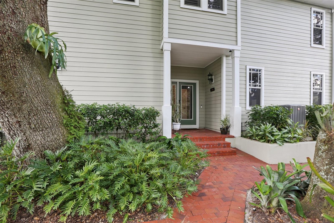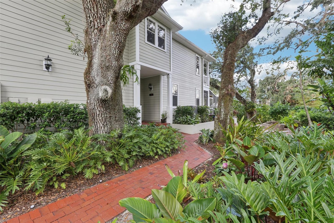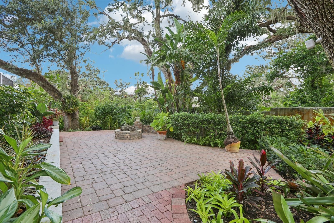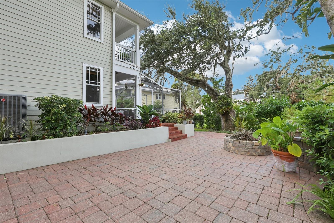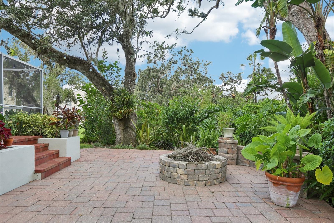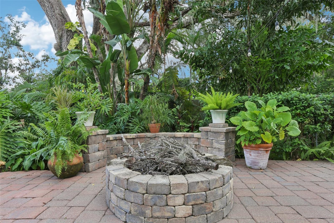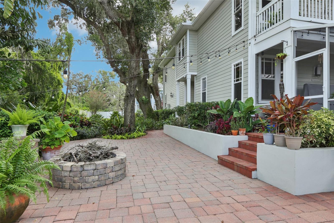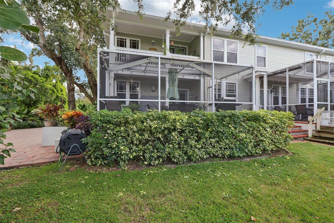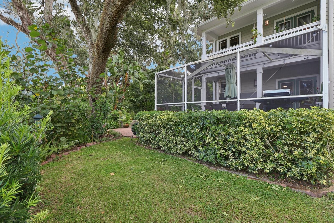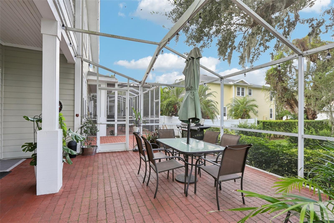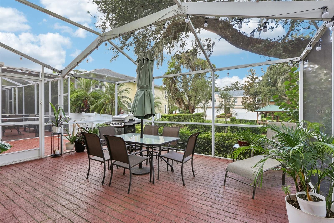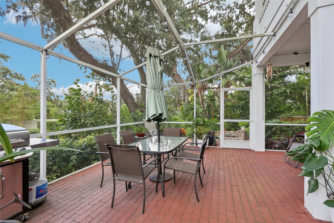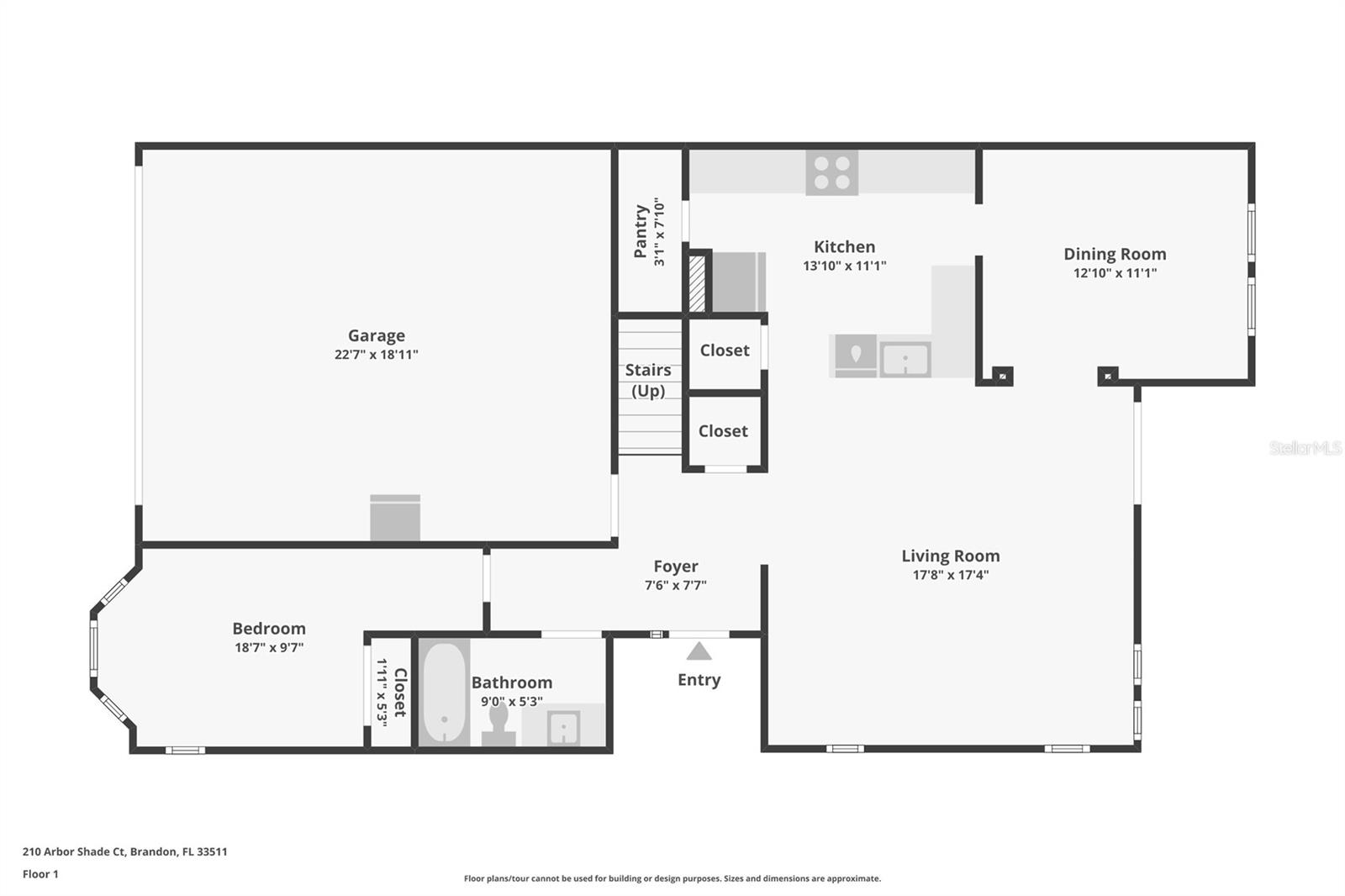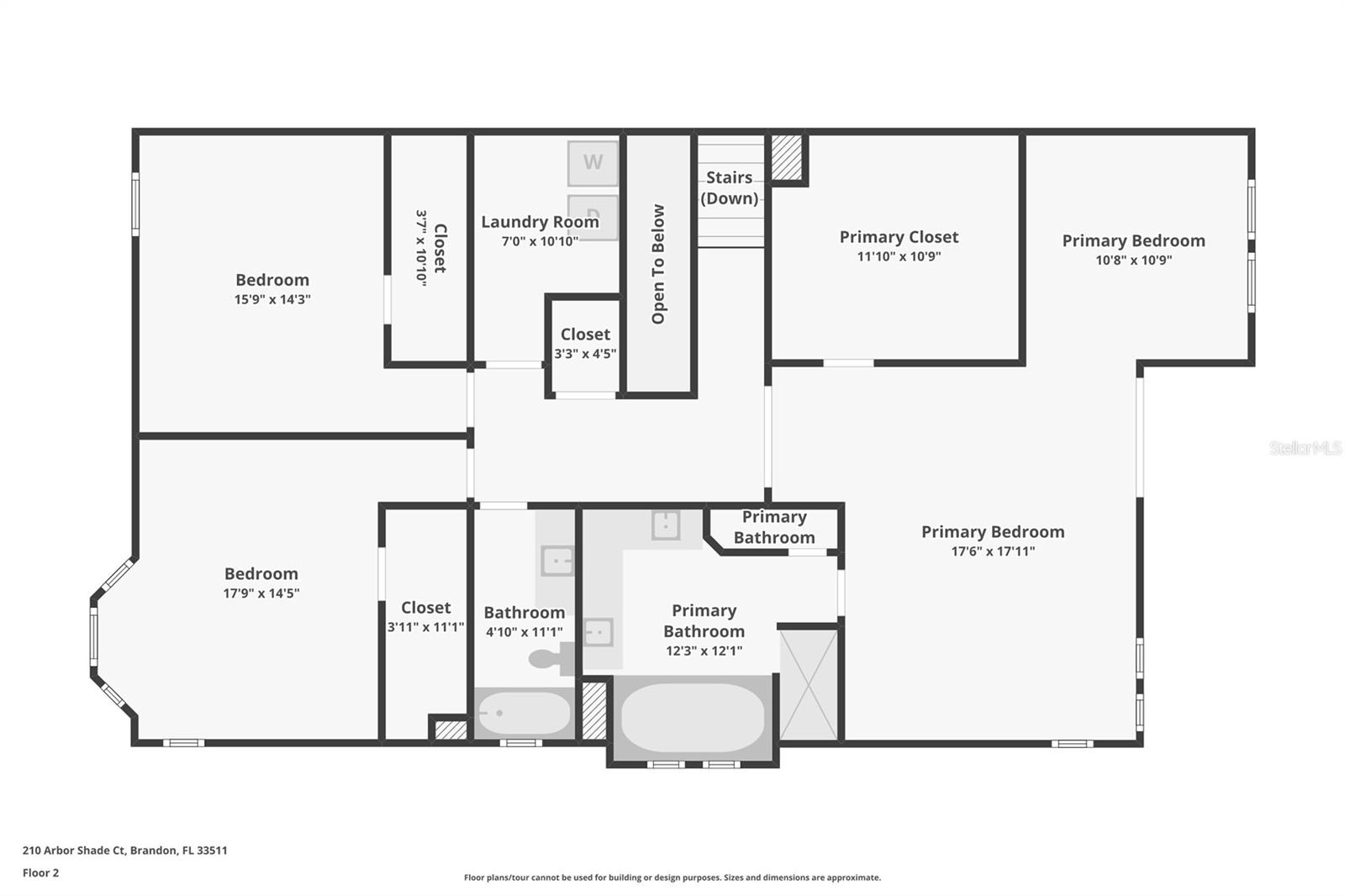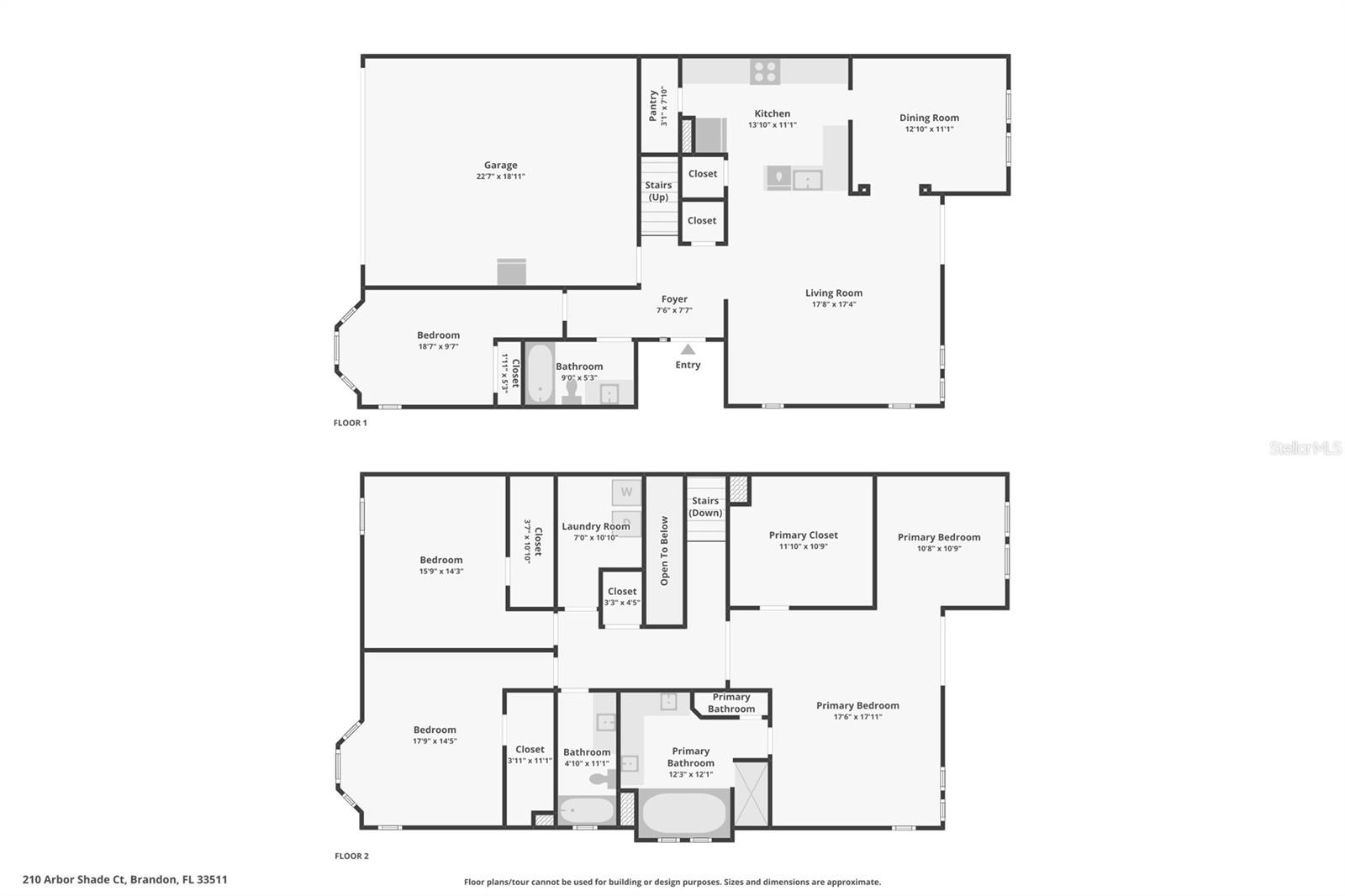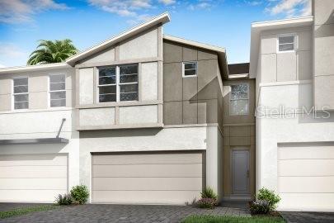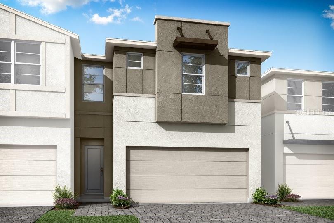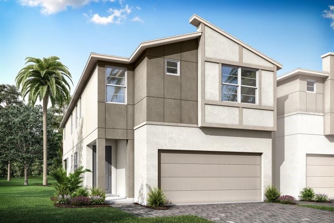210 Arbor Shade Court, BRANDON, FL 33511
Property Photos
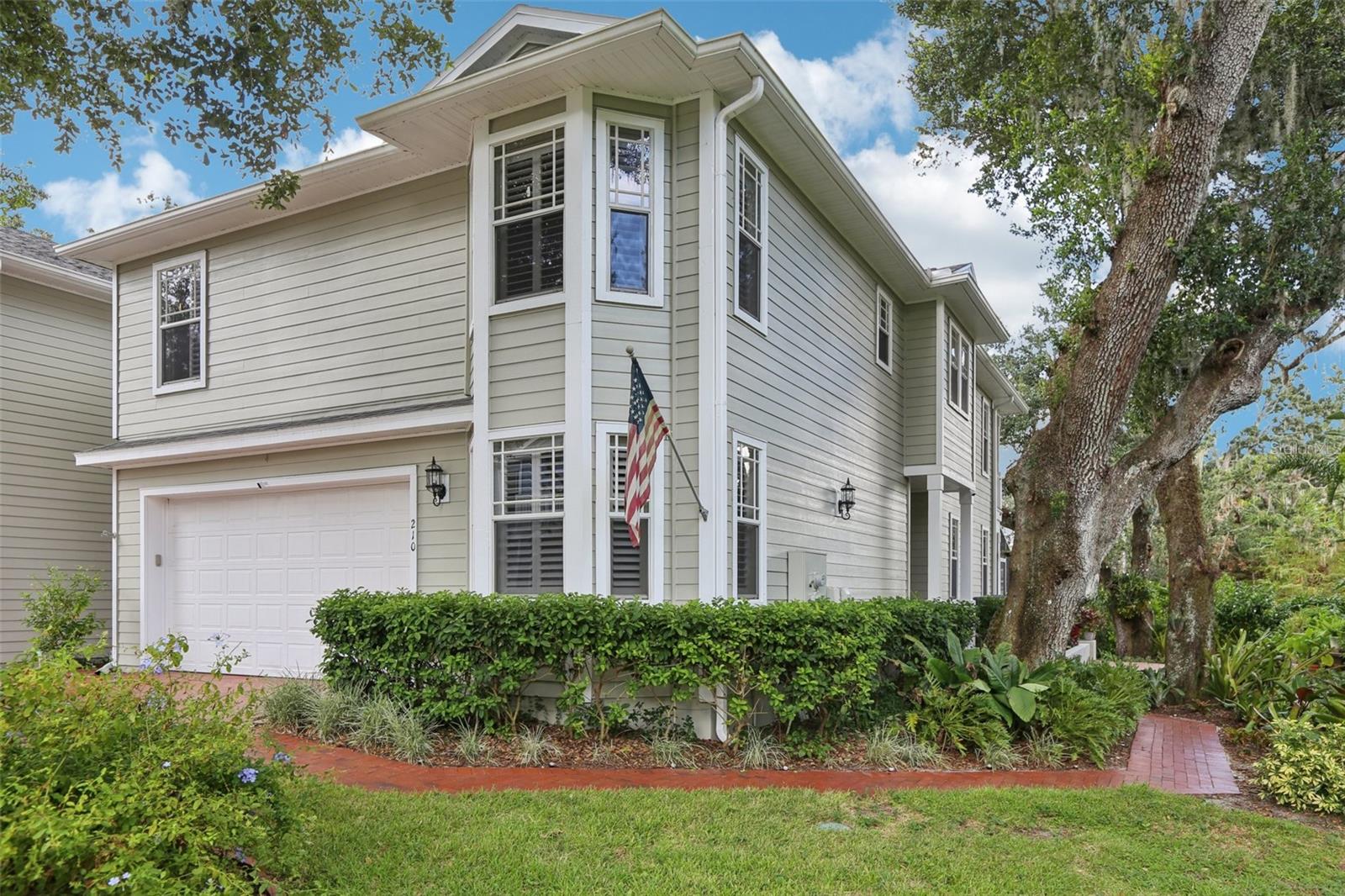
Would you like to sell your home before you purchase this one?
Priced at Only: $450,000
For more Information Call:
Address: 210 Arbor Shade Court, BRANDON, FL 33511
Property Location and Similar Properties
- MLS#: TB8428183 ( Residential )
- Street Address: 210 Arbor Shade Court
- Viewed: 4
- Price: $450,000
- Price sqft: $160
- Waterfront: No
- Year Built: 2005
- Bldg sqft: 2806
- Bedrooms: 4
- Total Baths: 3
- Full Baths: 3
- Garage / Parking Spaces: 2
- Days On Market: 5
- Additional Information
- Geolocation: 27.9249 / -82.2827
- County: HILLSBOROUGH
- City: BRANDON
- Zipcode: 33511
- Subdivision: Lumsden Reserve Twnhms
- Elementary School: Brooker HB
- Middle School: Mann HB
- High School: Brandon HB
- Provided by: LPT REALTY, LLC
- Contact: Jennie Restrepo
- 877-366-2213

- DMCA Notice
-
DescriptionTucked inside a secure, gated community, this stunning 4 bedroom residence offers both privacy and elegance. The home is designed for comfort and connection, featuring spacious living areas that flow seamlessly to the outdoors. The heart of the property is its bountiful outdoor entertaining space a screened in porch, a beautifully landscaped backyard perfect for hosting gatherings, dining al fresco or simply relaxing in peace. With multiple seating areas including a fire pit and plenty of room to enjoy the fresh air, this home makes every day feel like a retreat. Inside, youll find four generously sized bedrooms, thoughtfully designed to provide both relaxation and functionality including one bedroom and full bathroom on the first floor. The primary suite serves as a true sanctuary with its serene views, spacious sitting room, large walk in closet, private balcony and spa like bath. The gourmet kitchen features stainless steel appliances, ample counter and cabinet space, wine fridge and 2 storage pantries. Entertain in style with bar counter from kitchen overlooking large family room plus dedicated dining space. Located in one of the areas most desirable private neighborhoods, Lumsden Reserve, blends the best of security, style, and lifestylemaking it the perfect place to call home. This community boasts maintenance free living including all grounds maintenance, exterior upkeep, driveway pressure washing, roof escrow fund and water. Large 2 car garage affords ample storage space, parking and direct entry to home. The roof was updated in 2023 and air conditioning was updated in 2021 with regular preventative maintenance. This quiet retreat affords everything for comfortable modern living, close proximity to major amenities and highways and enjoyment of the Florida lifestyle. Put this beautiful townhouse on the top of your list. Welcome Home.
Payment Calculator
- Principal & Interest -
- Property Tax $
- Home Insurance $
- HOA Fees $
- Monthly -
For a Fast & FREE Mortgage Pre-Approval Apply Now
Apply Now
 Apply Now
Apply NowFeatures
Building and Construction
- Covered Spaces: 0.00
- Exterior Features: Balcony, French Doors, Garden, Sidewalk
- Fencing: Masonry
- Flooring: Carpet, Ceramic Tile, Laminate
- Living Area: 2806.00
- Roof: Shingle
Property Information
- Property Condition: Completed
Land Information
- Lot Features: Cul-De-Sac
School Information
- High School: Brandon-HB
- Middle School: Mann-HB
- School Elementary: Brooker-HB
Garage and Parking
- Garage Spaces: 2.00
- Open Parking Spaces: 0.00
- Parking Features: Driveway, Garage Door Opener, Ground Level, Off Street
Eco-Communities
- Water Source: Public
Utilities
- Carport Spaces: 0.00
- Cooling: Central Air
- Heating: Electric
- Pets Allowed: Cats OK, Dogs OK, Number Limit
- Sewer: Public Sewer
- Utilities: Cable Connected, Electricity Connected, Fiber Optics, Sewer Connected, Sprinkler Recycled, Underground Utilities, Water Connected
Finance and Tax Information
- Home Owners Association Fee Includes: Common Area Taxes, Escrow Reserves Fund, Maintenance Structure, Maintenance Grounds, Private Road, Trash, Water
- Home Owners Association Fee: 430.00
- Insurance Expense: 0.00
- Net Operating Income: 0.00
- Other Expense: 0.00
- Tax Year: 2024
Other Features
- Appliances: Bar Fridge, Dishwasher, Dryer, Microwave, Range, Refrigerator, Washer
- Association Name: Lumsden Reserve Townhomes
- Country: US
- Interior Features: Ceiling Fans(s), Chair Rail, Crown Molding
- Legal Description: LUMSDEN RESERVE TOWNHOMES LOT 33
- Levels: Two
- Area Major: 33511 - Brandon
- Occupant Type: Owner
- Parcel Number: U-26-29-20-69K-000000-00033.0
- Possession: Close Of Escrow
- Style: Contemporary
- View: Garden
- Zoning Code: PD
Similar Properties
Nearby Subdivisions
2hf The Townhomes At Kensingt
Bloomingdale Townes
Brandon Pointe
Buckhorn Creek
Buckhorn Creek Unit 1
Districtbloomingdale
Edgewater At Lake Brandon
Edgewater At Lake Brandonpart
Kingss Court Twnhms
Lake Brandon Prcl 113
Lake Brandon Twnhms 114a
Lumsden Reserve Twnhms
Providence Twnhms Ph 3
Retreat
The Townhomes At Kensington Ph
The Twnhms At Kensington Ph
Vista Cay
Whispering Oaks Twnhms

- Broker IDX Sites Inc.
- 750.420.3943
- Toll Free: 005578193
- support@brokeridxsites.com



