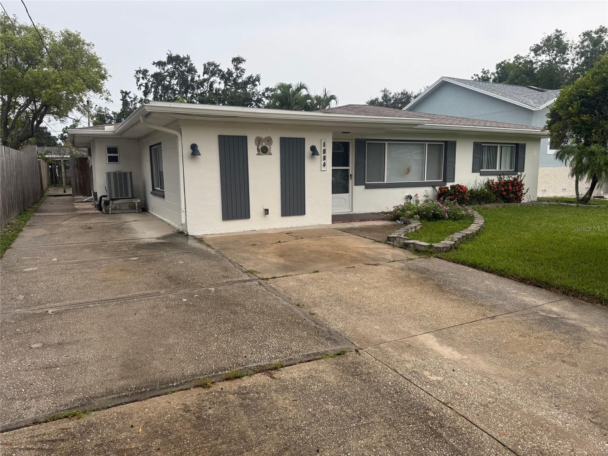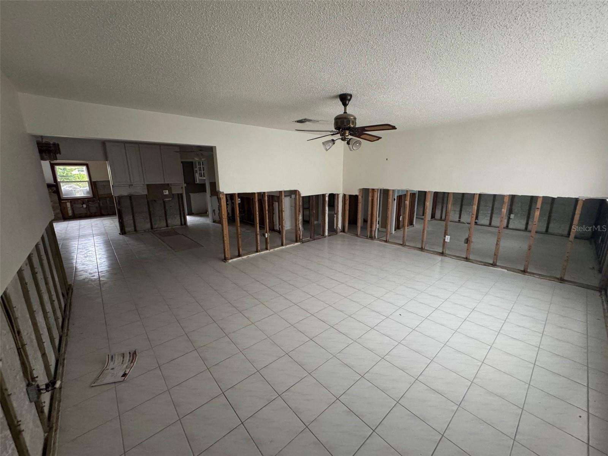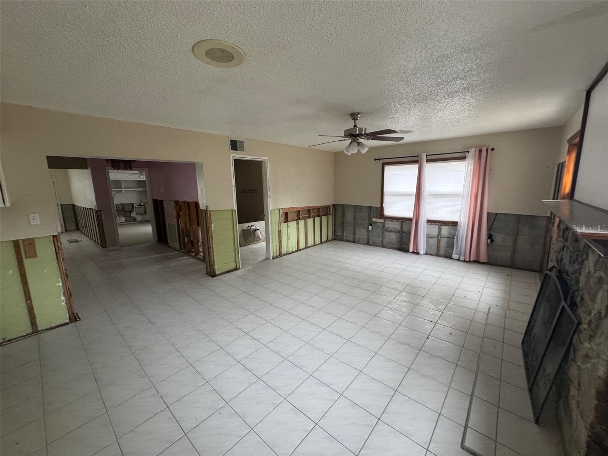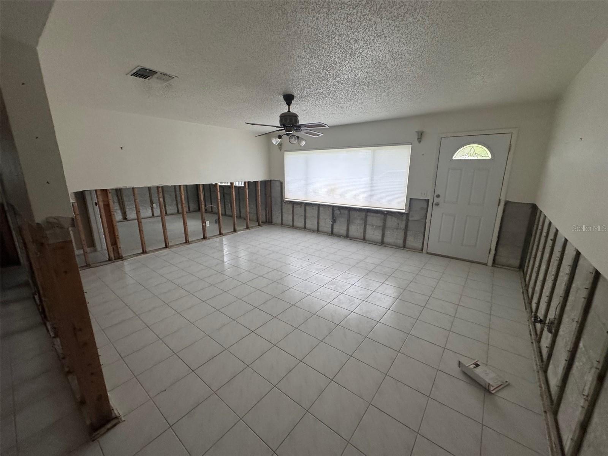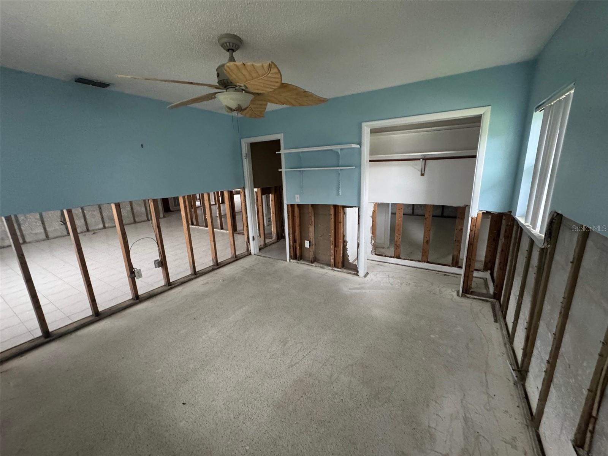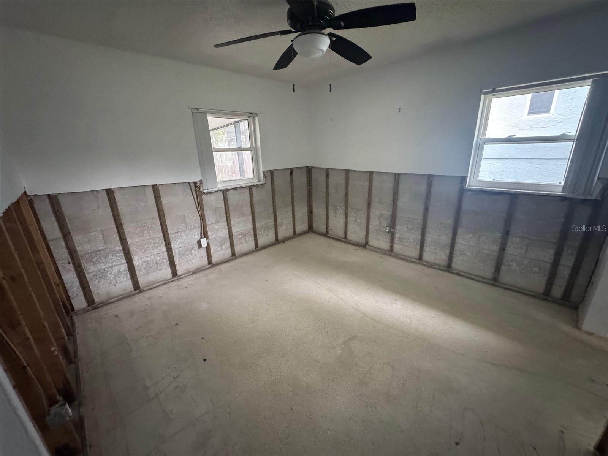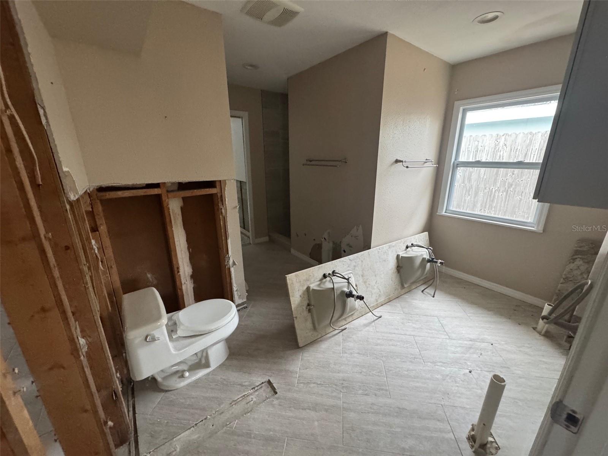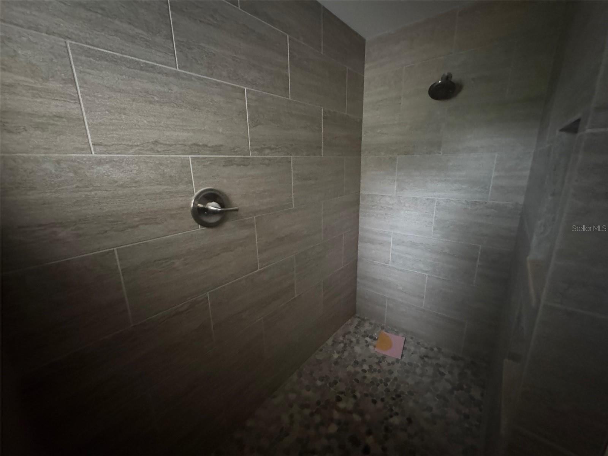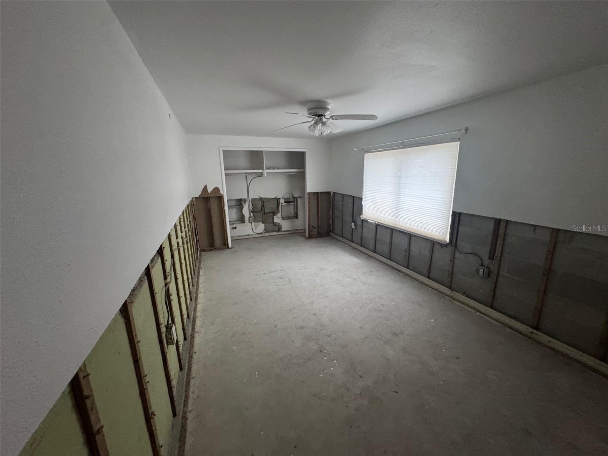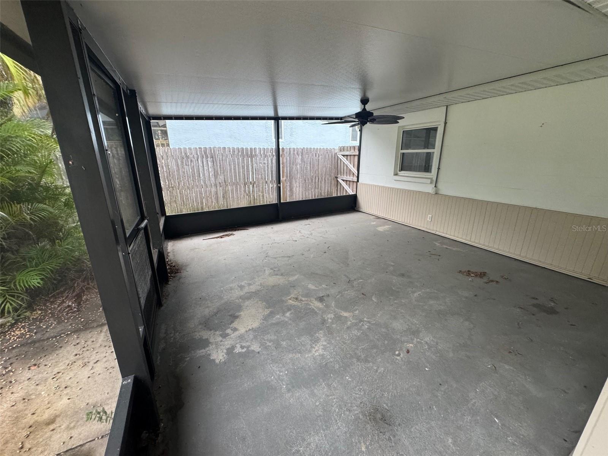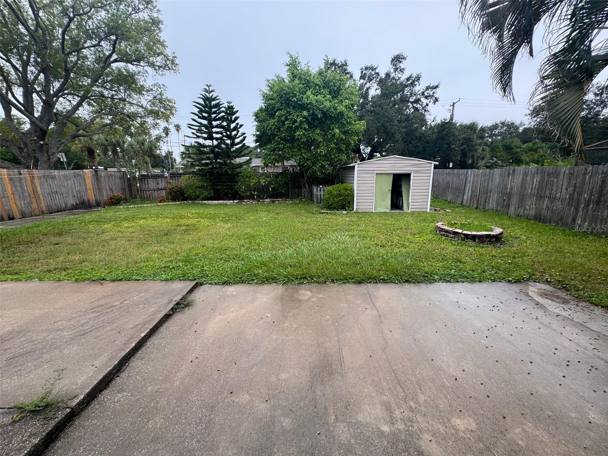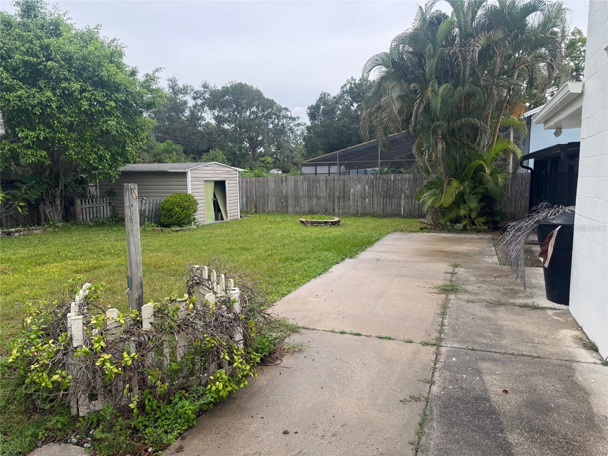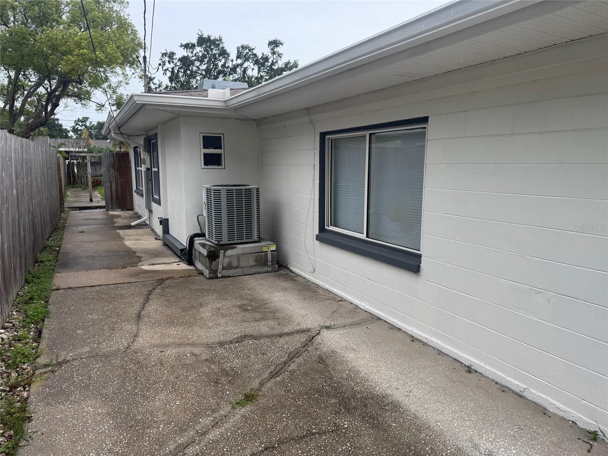1824 Douglas Avenue, DUNEDIN, FL 34698
Property Photos
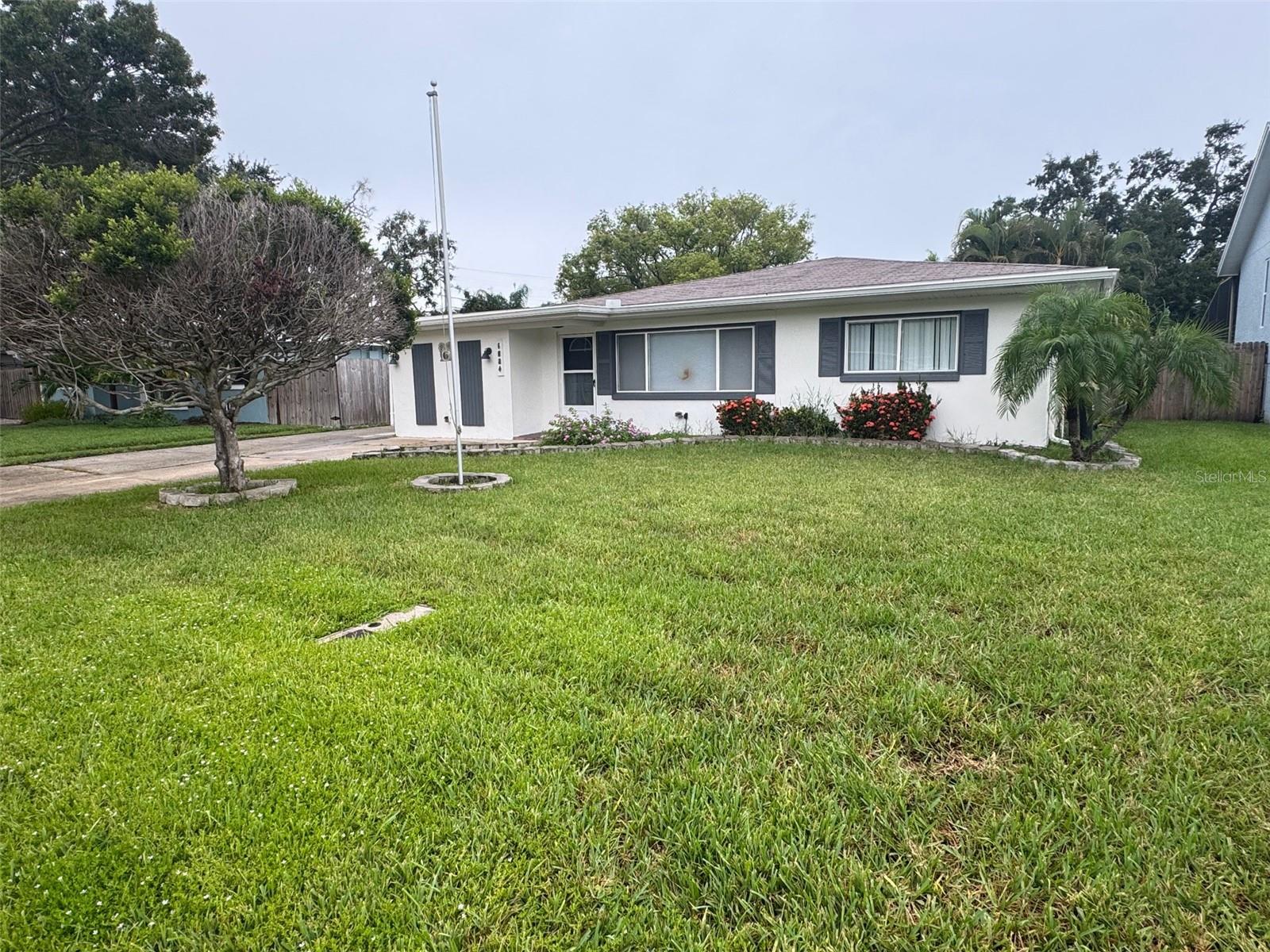
Would you like to sell your home before you purchase this one?
Priced at Only: $375,000
For more Information Call:
Address: 1824 Douglas Avenue, DUNEDIN, FL 34698
Property Location and Similar Properties
- MLS#: TB8427926 ( Residential )
- Street Address: 1824 Douglas Avenue
- Viewed: 51
- Price: $375,000
- Price sqft: $179
- Waterfront: No
- Year Built: 1964
- Bldg sqft: 2098
- Bedrooms: 3
- Total Baths: 2
- Full Baths: 2
- Days On Market: 50
- Additional Information
- Geolocation: 28.0327 / -82.7858
- County: PINELLAS
- City: DUNEDIN
- Zipcode: 34698
- Subdivision: Dunedin Isles 1
- Elementary School: San Jose Elementary PN
- Middle School: Palm Harbor Middle PN
- High School: Dunedin High PN
- Provided by: MAVREALTY
- Contact: David Hutcheson, Jr
- 727-314-3942

- DMCA Notice
-
DescriptionOpportunity knocks in Dunedin Isles! Welcome to 1824 Douglas Ave, where your vision can take center stage. This fully gutted, block construction home, offers a blank canvas in one of the most desirable neighborhoods in Dunedin. Whether youre a builder, investor, or future homeowner with a dream design in mind, this is your chance to create something truly special. Location? It doesnt get better. The backyard opens right onto the Pinellas Trail, giving you instant access to miles of biking, walking, and outdoor fun. Hop on a golf cart and youre minutes from Downtown Dunedinwhere charming shops, breweries, art galleries, and top notch dining await. Love the water? The Dunedin Causeway leads you straight to the sandy shores of Honeymoon Island and a ferry ride over to Caladisi Island. Add in proximity to the newly renovated Donald Ross designed Golf Club, Hammock Park, and the Fine Arts and Community Centers, and youre at the heart of everything this town is known for. Priced to move and brimming with possibilities, this property is more than just real estateits an opportunity to build your dream lifestyle or capitalize on a prime investment. Dont miss your chance to bring your vision to life in Dunedin Isles.
Payment Calculator
- Principal & Interest -
- Property Tax $
- Home Insurance $
- HOA Fees $
- Monthly -
For a Fast & FREE Mortgage Pre-Approval Apply Now
Apply Now
 Apply Now
Apply NowFeatures
Building and Construction
- Covered Spaces: 0.00
- Exterior Features: Other
- Flooring: Terrazzo, Tile
- Living Area: 1705.00
- Roof: Shingle
School Information
- High School: Dunedin High-PN
- Middle School: Palm Harbor Middle-PN
- School Elementary: San Jose Elementary-PN
Garage and Parking
- Garage Spaces: 0.00
- Open Parking Spaces: 0.00
Eco-Communities
- Water Source: Public
Utilities
- Carport Spaces: 0.00
- Cooling: Central Air, Other
- Heating: Central, Other
- Sewer: Public Sewer
- Utilities: Public
Finance and Tax Information
- Home Owners Association Fee: 0.00
- Insurance Expense: 0.00
- Net Operating Income: 0.00
- Other Expense: 0.00
- Tax Year: 2024
Other Features
- Appliances: None
- Country: US
- Interior Features: Ninguno
- Legal Description: DUNEDIN ISLES NO. 1 BLK 5, LOT 12
- Levels: One
- Area Major: 34698 - Dunedin
- Occupant Type: Vacant
- Parcel Number: 22-28-15-23310-005-0120
- Views: 51
Nearby Subdivisions
A B Ranchette
Barrington Hills
Baywood Shores
Baywood Shores 1st Add
Belle Terre
Braemoor South
Breezy Acres Park
Coachlight Way
Colonial Acres
Colonial Village
Concord Groves Add
Country Woods
Countrygrove West
Dexter Park
Dunedin
Dunedin Cove
Dunedin Isles 1
Dunedin Isles Add
Dunedin Isles Country Club
Dunedin Isles Country Club Sec
Dunedin Isles Estates 1st Add
Dunedin Lakewood Estates 1st A
Dunedin Pines
Dunedin Ridge Sub
Dunedin Shores
Dunedin Shores Sub
Dunedin Town Of
Fairway Estates 1st Add
Fairway Estates 2nd Add
Fairway Estates 4th Add
Fairway Estates 8th Add
Fairway Estates 9th Add
Fairway Manor
Fenway On The Bay
Fenwayonthebay
Grove Acres
Grove Acres 3rd Add
Grove Terrace
Harbor View Villas
Harbor View Villas 1st Add
Harbor View Villas 1st Add Lot
Harbor View Villas 4th Add
Harbor View Villas A
Heather Hill Apts
Highland Park 1st Add
Highland Woods 3
Highland Woods Sub
Idlewild Estates
Indian Creek
Jones Geo L Sub
Lakeside Terrace Sub
Lazy Lake Village
Locklie Sub
Lofty Pine Estates 1st Add
New Athens City 1st Add
Oakland Sub
Oakland Sub 2
Osprey Place
Pinehurst Village
Pleasant Grove Park
Pleasant Grove Park 1st Add
Pleasant View Terrace 2nd Add
Ravenwood Manor
Royal Oak Sub
Sailwinds A Condo Motel The
San Christopher Villas
Scots Landing
Scotsdale
Scotsdale Bluffs Ph I
Scotsdale Villa Condo
Simpson Wifes Add
Spanish Pines
Spanish Trails
Spanish Vistas
Stirling Heights
Suemar Sub
Sunset Beautiful
Villas Of Forest Park Condo
Virginia Park
Weathersfield Sub
Whitmires W S
Willow Wood Village
Wilshire Estates
Wilshire Estates Ii
Wilshire Estates Ii Second Sec
Winchester Park
Winchester Park North

- Broker IDX Sites Inc.
- 750.420.3943
- Toll Free: 005578193
- support@brokeridxsites.com



