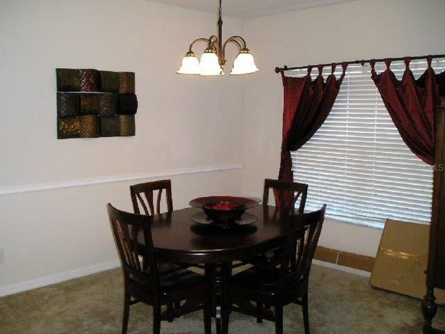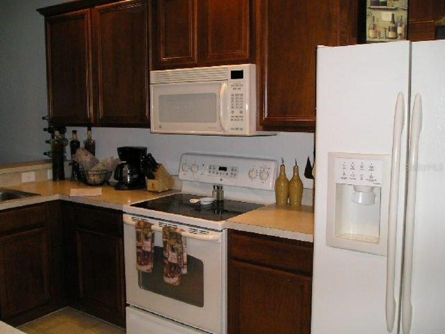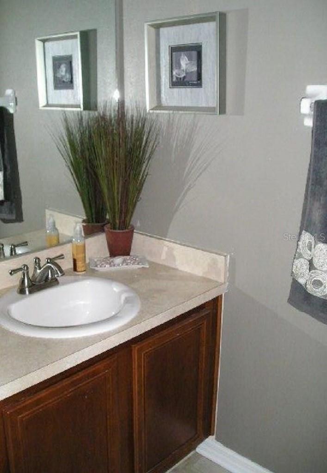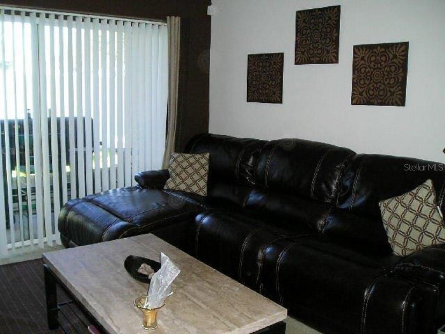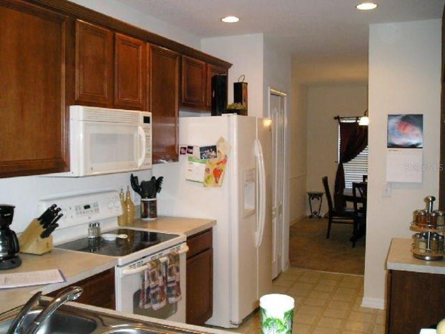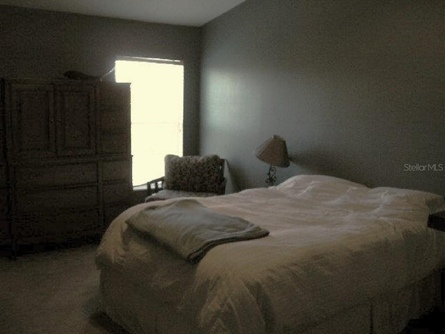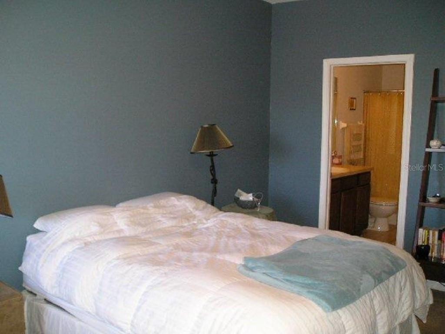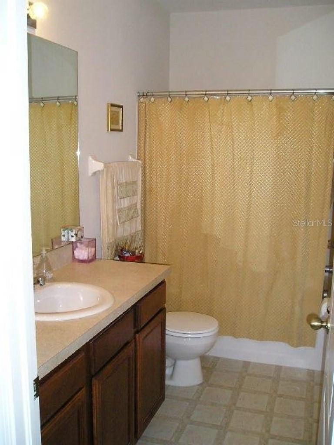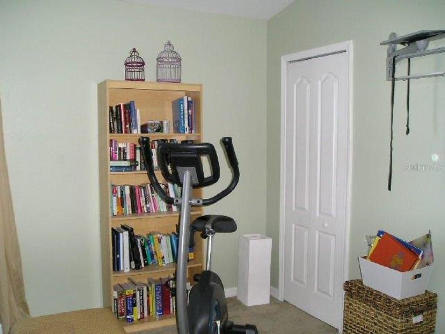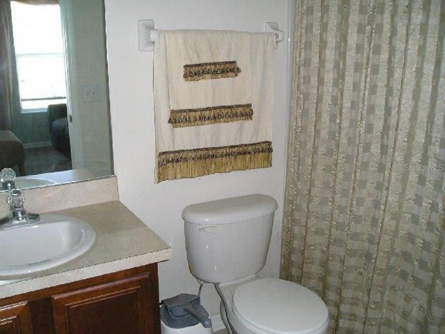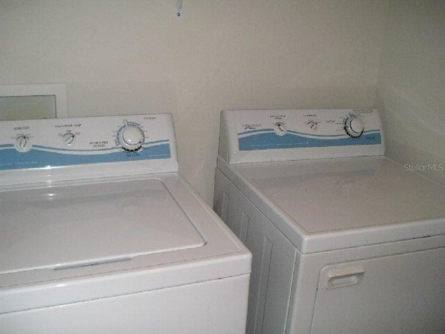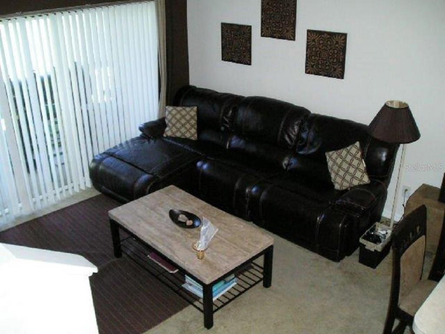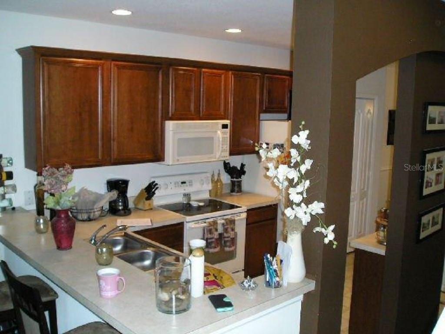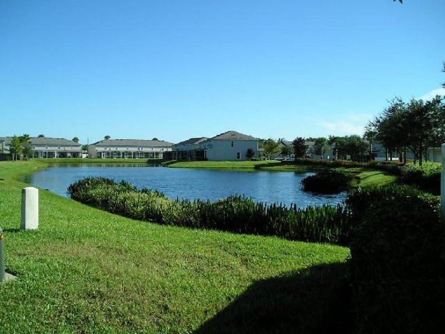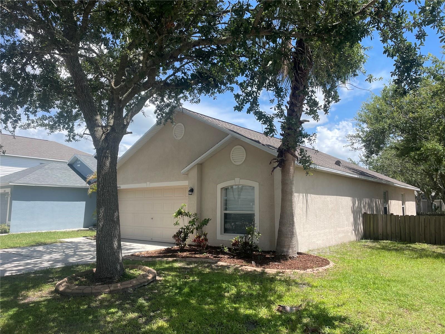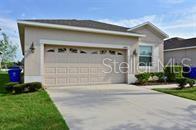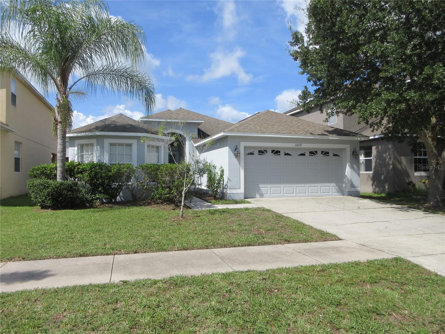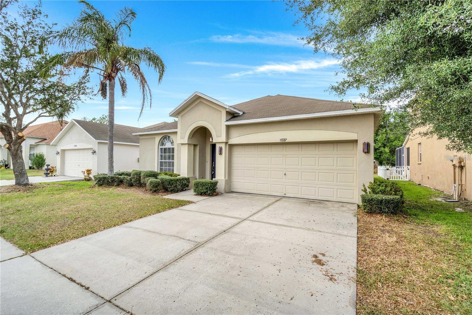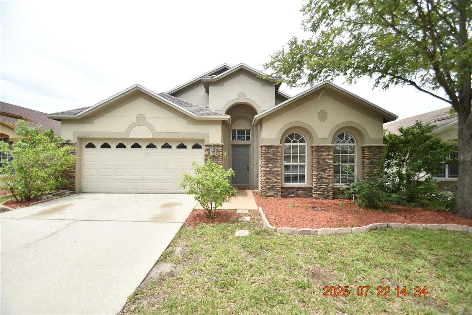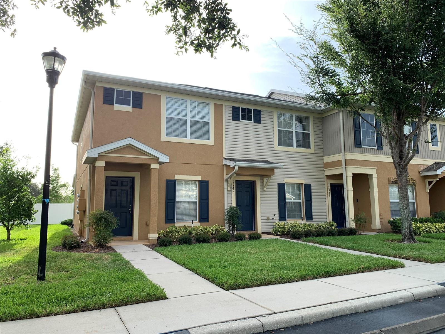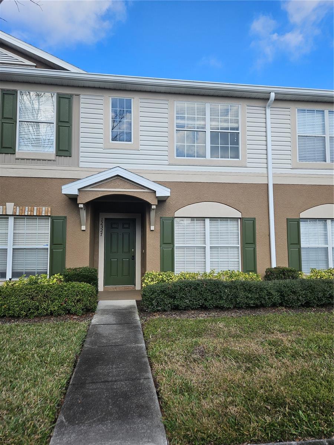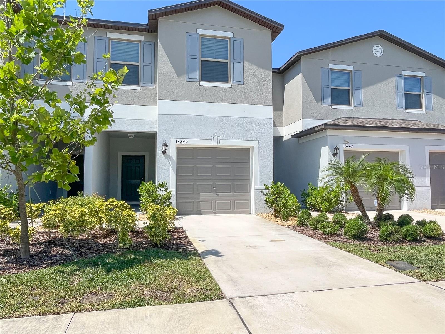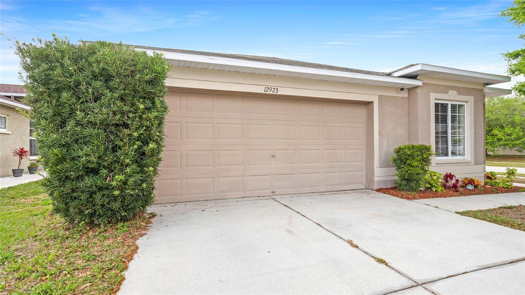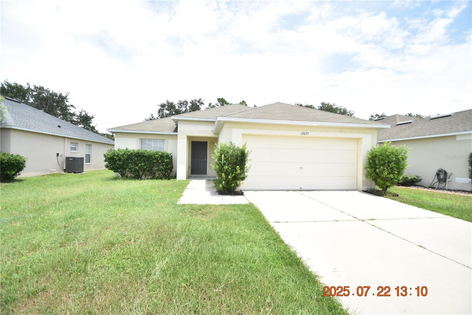12411 Foxmoor Peak Drive, RIVERVIEW, FL 33579
Property Photos
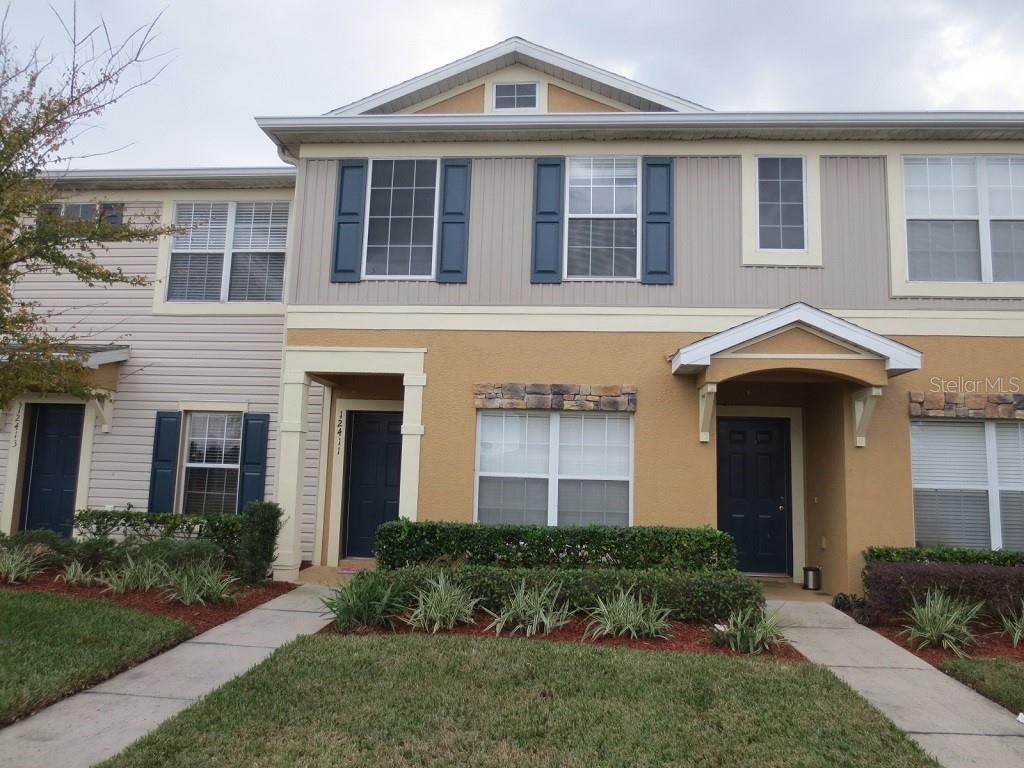
Would you like to sell your home before you purchase this one?
Priced at Only: $1,900
For more Information Call:
Address: 12411 Foxmoor Peak Drive, RIVERVIEW, FL 33579
Property Location and Similar Properties
- MLS#: TB8427910 ( Residential Lease )
- Street Address: 12411 Foxmoor Peak Drive
- Viewed: 3
- Price: $1,900
- Price sqft: $1
- Waterfront: No
- Year Built: 2006
- Bldg sqft: 1383
- Bedrooms: 2
- Total Baths: 3
- Full Baths: 2
- 1/2 Baths: 1
- Days On Market: 6
- Additional Information
- Geolocation: 27.8125 / -82.3316
- County: HILLSBOROUGH
- City: RIVERVIEW
- Zipcode: 33579
- Subdivision: Panther Trace Ph 1 Townhome
- Provided by: HOFFMAN REALTY, LLC
- Contact: Andrew Dougill
- 813-875-7474

- DMCA Notice
-
DescriptionRiverview Gated Community Welcome to this beautifully maintained townhome offering approx. 1,383 square feet of living space in the desirable Panther Trace community. The main floor boasts formal living and dining areas, separated by a fully equipped kitchen that includes a New glass top range, refrigerator 2024, New dishwasher, and New microwave. With ample cabinet and counter space, the kitchen is perfect for both everyday living and entertaining. The 1st floor has laminated flooring. Upstairs is all carpet, and you will find an office area equipped with a built in desk and cabinets. This well designed layout features two spacious bedrooms, each with its own private bathroom and large double closets, ideal for privacy and convenience. Enjoy indoor outdoor living with access to a spacious screened patio, with a small additional storage closet, directly from the family room ideal for relaxing or entertaining. A washer and dryer are also included for your convenience. Community Amenities include a swimming pool. Water, sewer, and trash are included in the rent. One assigned parking space. Tenant must pay HOA application fee of $25 per adult and have HOA approval before moving in. Per HOA: 25lb max for pets, 2 pets only. Located in a prime Riverview location with easy access to shopping, dining, and major highways. Don't miss this opportunity to live in one of Panther Traces most popular townhome floor plans! All Hoffman Realty residents are enrolled in the Resident Benefits Package which is an additional $49/month, payable with rent and includes utility concierge service making utility connection a breeze during your move in, HVAC air filter delivered monthly (for applicable properties), our best in class resident rewards program, online maintenance portal, online rent payment portal, one late fee waiver and much more! If you decide to apply for one of our properties, there is a $99 per adult application fee that is non refundable. Also, a $250 Lease Coordination Fee once the Application is approved. Anyone aged 18 or above residing at the property must apply. We will (1) check your credit report; (2) check for recent evictions; (3) verify your employment, if applicable; (4) personal income, assets, or assistance must be sufficient and verifiable; (5) verify your previous landlord references; and (6) perform criminal background screening; (7) be aware that some associations also have application fees. We encourage you not to apply if you have bad credit references or a poor rental history.
Payment Calculator
- Principal & Interest -
- Property Tax $
- Home Insurance $
- HOA Fees $
- Monthly -
For a Fast & FREE Mortgage Pre-Approval Apply Now
Apply Now
 Apply Now
Apply NowFeatures
Building and Construction
- Covered Spaces: 0.00
- Flooring: Carpet, Ceramic Tile, Wood
- Living Area: 1383.00
Garage and Parking
- Garage Spaces: 0.00
- Open Parking Spaces: 0.00
- Parking Features: Open
Utilities
- Carport Spaces: 0.00
- Cooling: Central Air
- Heating: Central
- Pets Allowed: Breed Restrictions, Monthly Pet Fee, Number Limit, Size Limit, Yes
Amenities
- Association Amenities: Gated
Finance and Tax Information
- Home Owners Association Fee: 0.00
- Insurance Expense: 0.00
- Net Operating Income: 0.00
- Other Expense: 0.00
Other Features
- Appliances: Dishwasher, Dryer, Microwave, Range, Refrigerator, Washer
- Association Name: Panther Trace Townhomes
- Country: US
- Furnished: Unfurnished
- Interior Features: Ceiling Fans(s), Kitchen/Family Room Combo, Living Room/Dining Room Combo, Solid Surface Counters, Solid Wood Cabinets, Thermostat, Walk-In Closet(s)
- Levels: Two
- Area Major: 33579 - Riverview
- Occupant Type: Vacant
- Parcel Number: U-05-31-20-79C-000003-00003.0
Owner Information
- Owner Pays: Sewer, Trash Collection, Water
Similar Properties
Nearby Subdivisions
85p Panther Trace Phase 2a2
Ballentrae Sub Ph 2
Bell Creek Preserve Ph 1
Belmond Reserve Ph 1
Carlton Lakes West Ph 2b
Cedarbrook
Lucaya Lake Club Ph 1a
Lucaya Lake Club Ph 2b
Lucaya Lake Club Twnhms Ph 2b
Oaks At Shady Creek Ph 2
Panther Trace
Panther Trace Ph 1 Townhome
Panther Trace Ph 1b1c
Panther Trace Ph 2a2
Panther Trace Ph 2b3
Reserve At Paradera Ph 3
Reserve At Pradera Ph 1a
Reservepradera Ph 4
South Fork
South Fork S Tr T
South Fork Tr P Ph 3a
South Fork Tr Q Ph 2
South Fork Tr V Ph 2
South Fork Tr W
South Fork Tract U
Stogi Ranch Ph 2
Summer Spgs
Summerfield Crossings Village
Summerfield Tr 19 Twnhms
Summerfield Vill I Tr 21 Un
Summerfield Village 1 Tr 10
Summerfield Village 1 Tr 17
Summerfield Village 1 Tr 26
Summerfield Village 1 Tr 7
Summerfield Village I Tr 26
Summerfield Village I Tr 27
Summerfield Village Ii Tr 3
Summerfield Villg 1 Trct 18
Summerfield Villg 1 Trct 29
Triple Creek
Triple Creek Ph 1 Villg A
Triple Creek Ph 2 Village F
Triple Creek Village M2 Lot 34
Triple Crk Village M1
Triple Crk Village M2
Triple Crk Vlg Q
Waterleaf Ph 1c
Waterleaf Ph 5a
Waterleaf Ph 6b

- Broker IDX Sites Inc.
- 750.420.3943
- Toll Free: 005578193
- support@brokeridxsites.com



