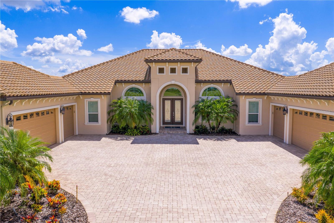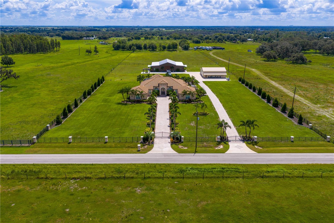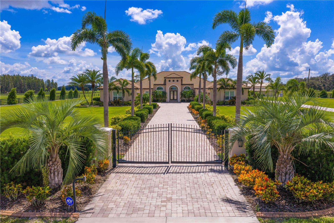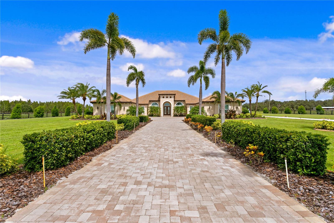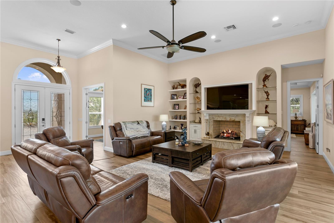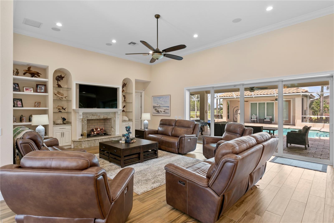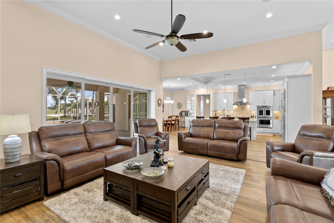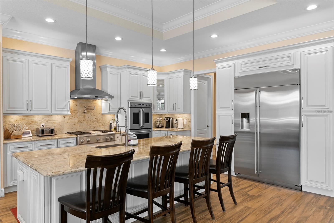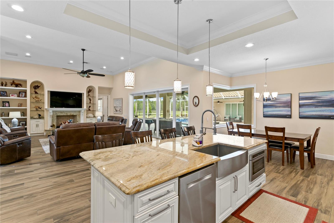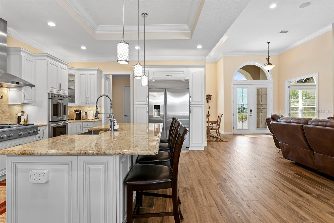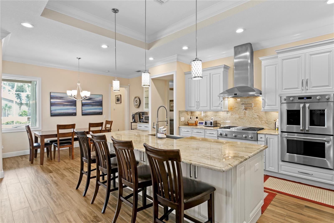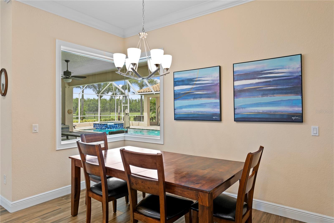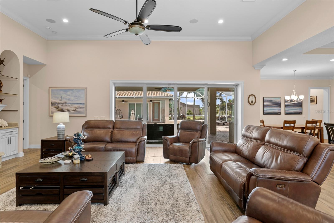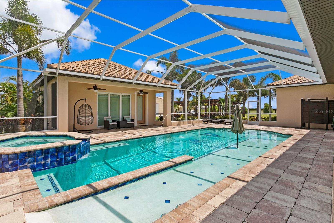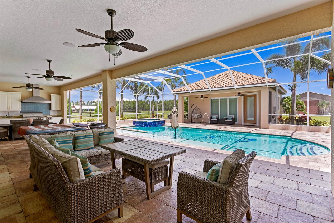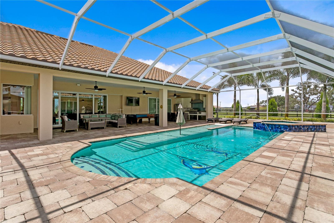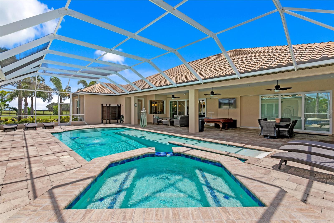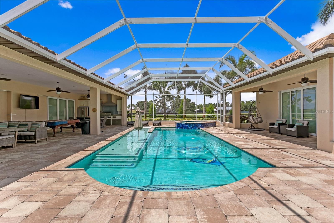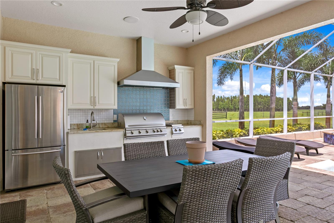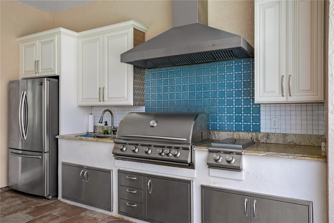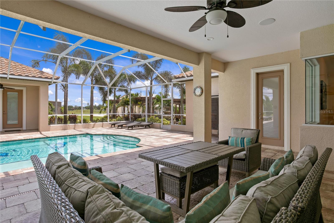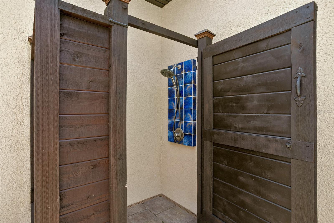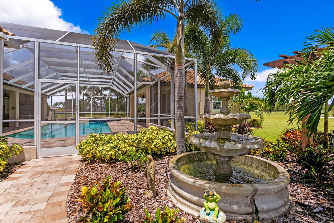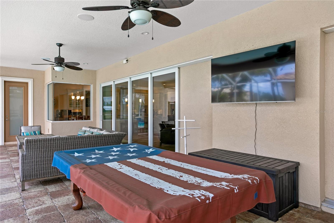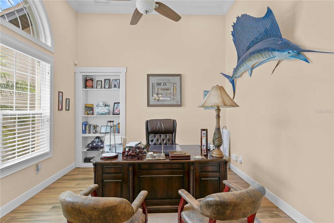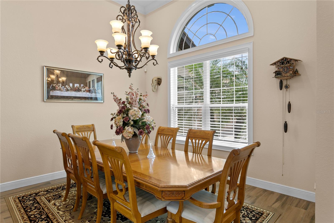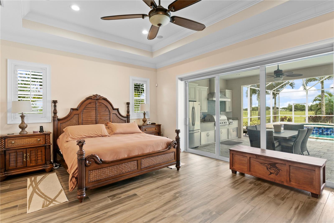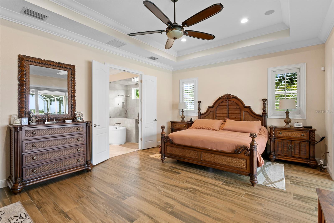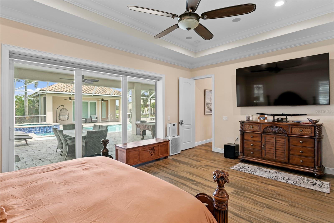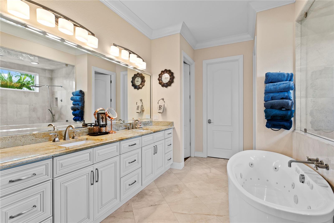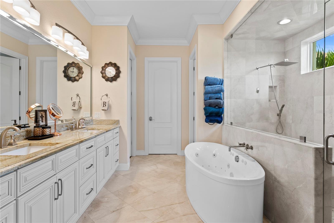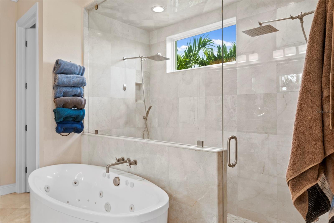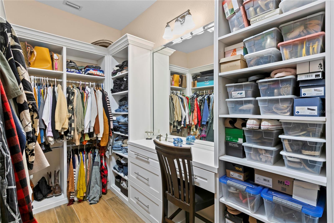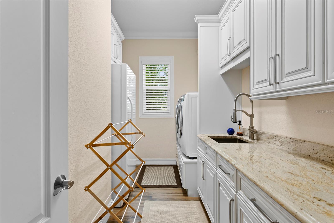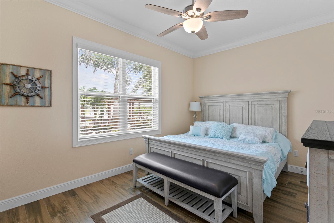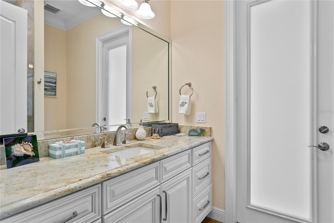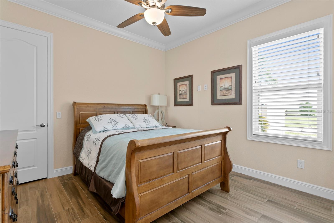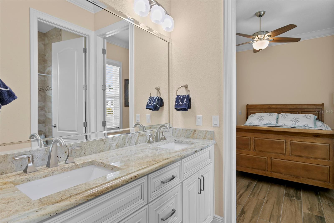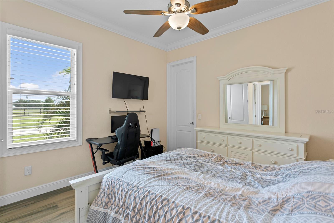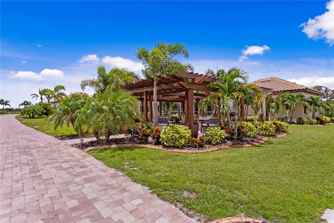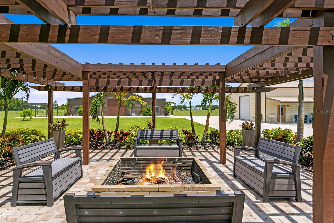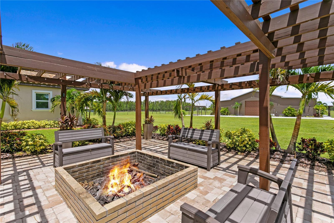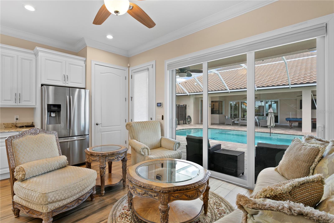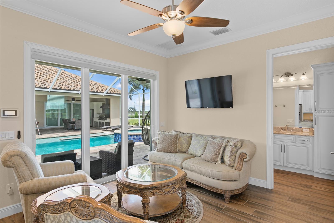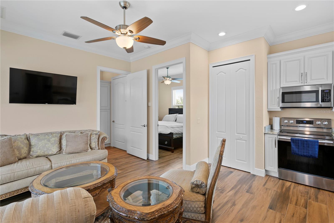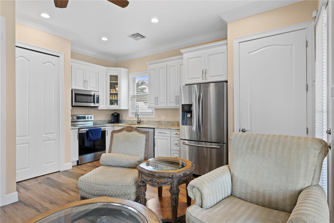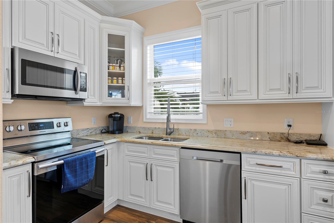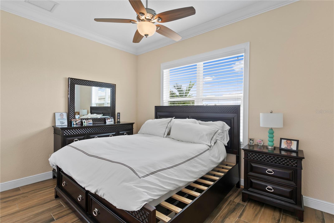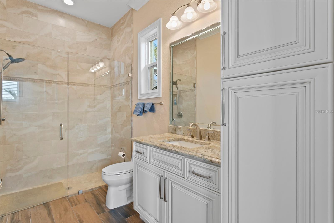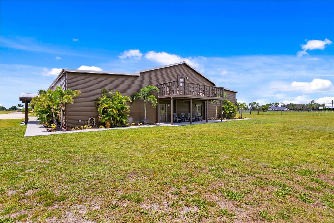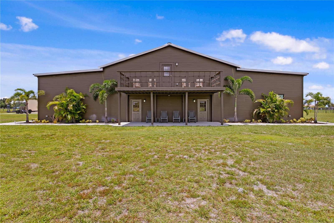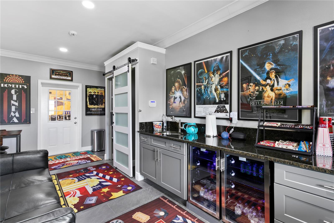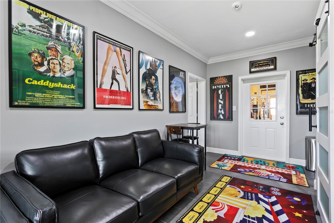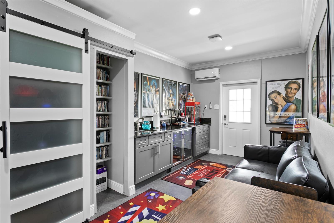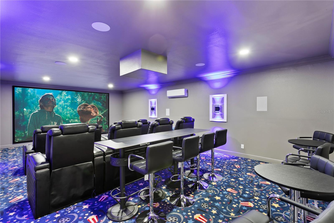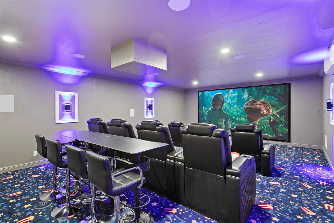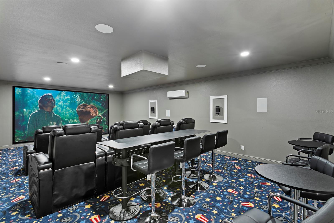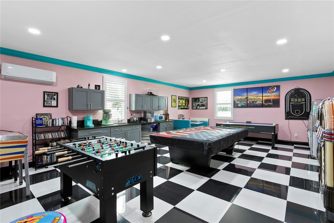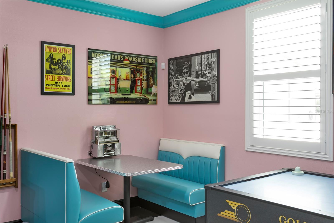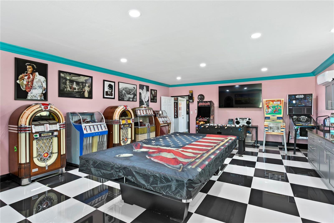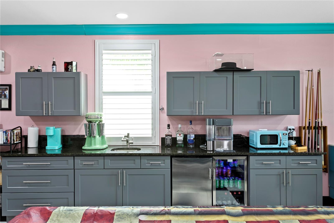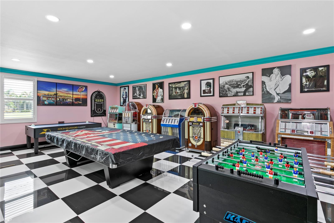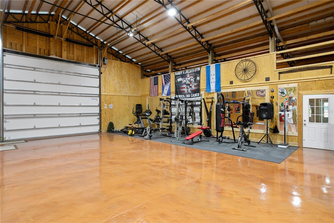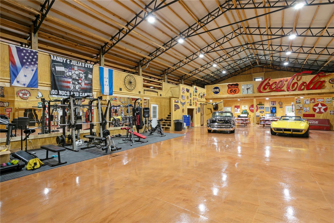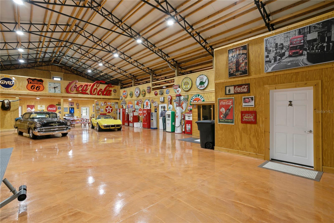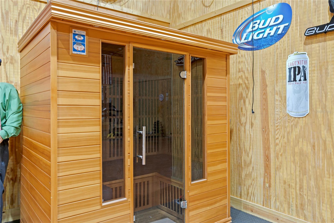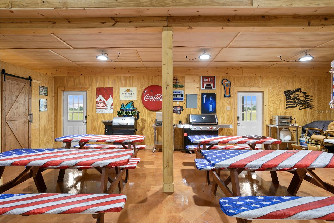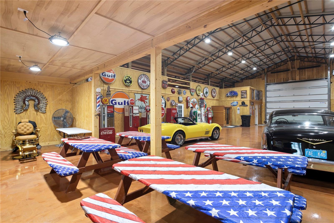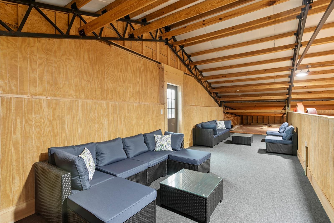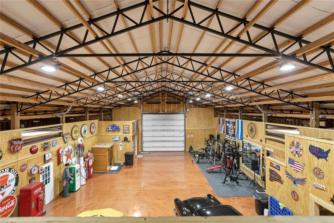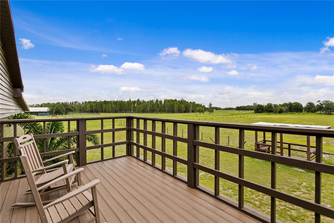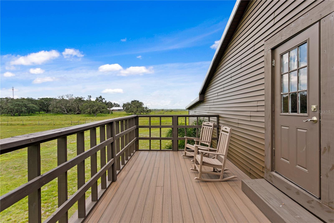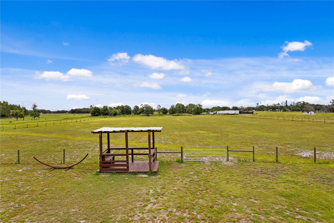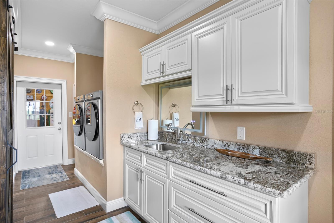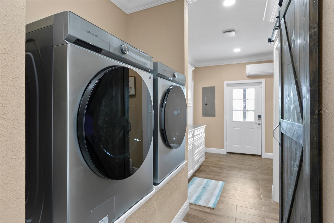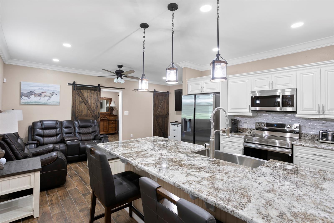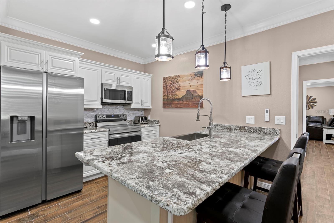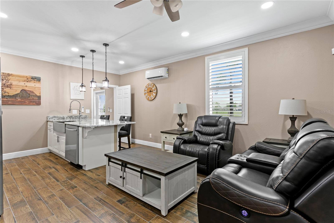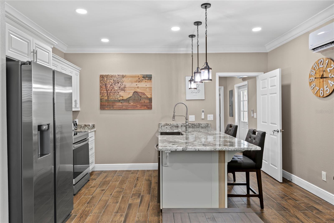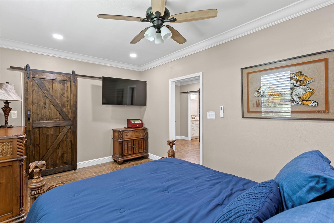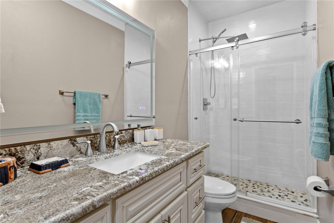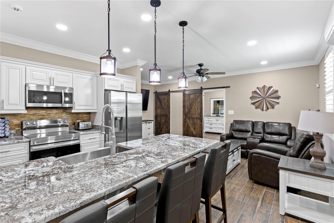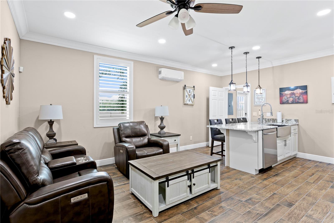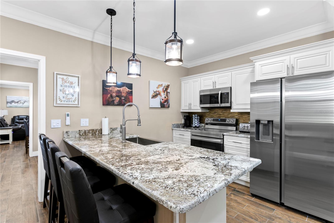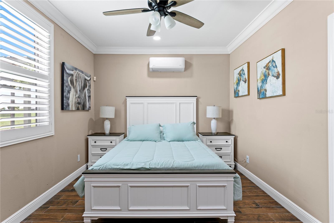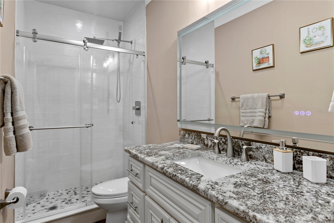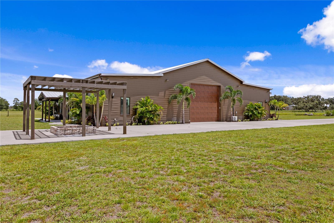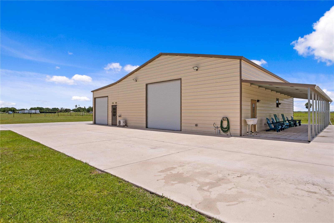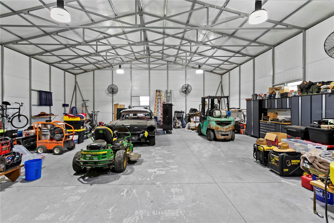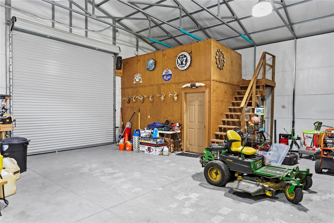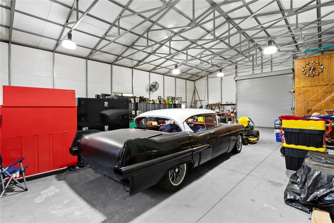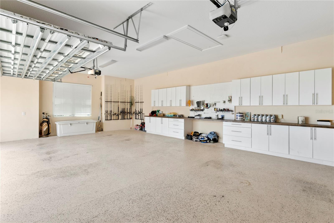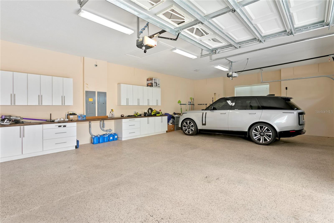17332 Carlton Lake Road, WIMAUMA, FL 33598
Property Photos
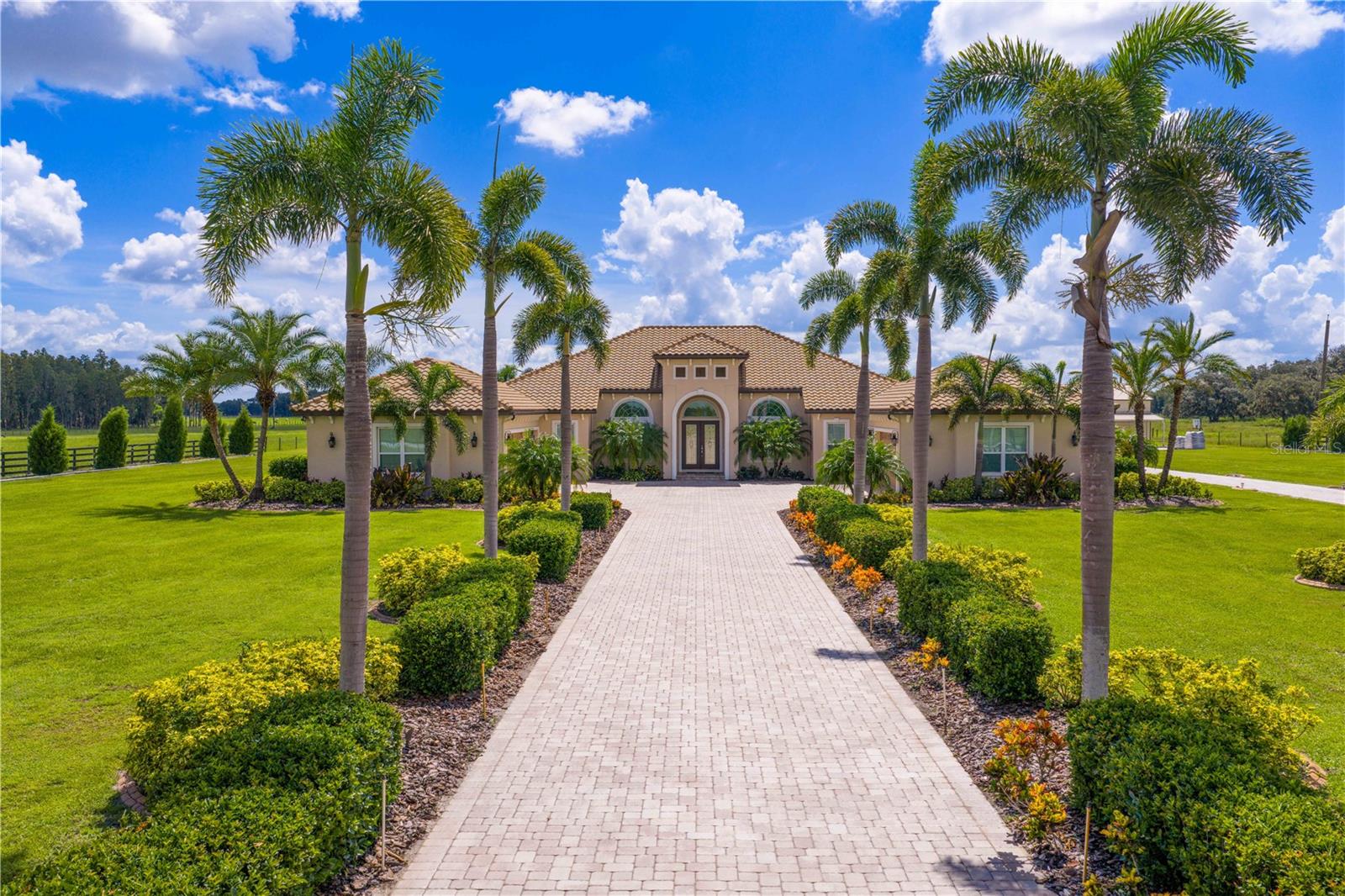
Would you like to sell your home before you purchase this one?
Priced at Only: $2,300,000
For more Information Call:
Address: 17332 Carlton Lake Road, WIMAUMA, FL 33598
Property Location and Similar Properties
- MLS#: TB8427681 ( Residential )
- Street Address: 17332 Carlton Lake Road
- Viewed: 17
- Price: $2,300,000
- Price sqft: $157
- Waterfront: No
- Year Built: 2019
- Bldg sqft: 14636
- Bedrooms: 7
- Total Baths: 6
- Full Baths: 6
- Garage / Parking Spaces: 6
- Days On Market: 22
- Additional Information
- Geolocation: 27.7079 / -82.2429
- County: HILLSBOROUGH
- City: WIMAUMA
- Zipcode: 33598
- Subdivision: Harrell Estates
- Provided by: COMPASS FLORIDA LLC
- Contact: Emma Yepsen Pardo
- 305-851-2820

- DMCA Notice
-
DescriptionWelcome to this treasured and rare luxurious country estate sitting on 7.5 acres in southern Hillsborough County. Youll be amazed by the exceptional features and amenities, plus the potential for additional opportunity to turn the property into your dream family compound, personal country resort, or investment opportunity. Enjoy the peace and beauty of this slice of country heaven, all while living just a short drive from daily conveniences and city life. Shops and every day needs are only 10 minutes away, 30 minutes to city of Tampa, 50 minutes to the airport, and an hour to the beach. You'll retreat home to your personal country resort, zoned AR, allowing for equestrian uses, farm operations, and agricultural activities, if so desired. Approach the gated residence, head down the paver driveway with luxurious landscaping and elegant lighting, and up to the custom built residence. The main home provides 4 beds, 3 baths, 3,262 heated SF, and 6 car garage, totaling 6,151 SF. The single story residence, just completed 5 years ago, with top of the line custom design features, block construction, tile roof, whole home generator, and more. Open concept design plus a split floor plan, provides functional and modern living space. Primary suite features his and hers walk in closets, spa like bath, safe room, and sliding doors to the outdoor oasis. Step outside to your resort style paradise, luxury pool and spa, full outdoor kitchen, outdoor shower and entertainment space. The pool house is one of three ADUs on the property. This guest house provides 1 bed/1 bath and 575 SF of comfortable living for family or guests with the glamorous pool view. Adjacent is a custom designed Pergola with fire pit surrounded by seating. Lush landscaping design surrounds the property, with over 120 palm trees and a 20 zone irrigation system with water treatment system. Continue your journey through the property, to discover the unique gems of the estate. A fully finished nearly 6,000 SF luxurious pole barn, completed in 2024, with two identical 1 bed/1 bath apartments (700 SF each) + steam room, laundry and spa like set up. A movie theater with eight vibrating 4D theater seats, bar seating, custom movie theater carpet, 8K Sony projector with 185 inch acoustical screen. Plus, a bar area and 1950s diner themed game room make this space one of a kind! This barn also features an enclosed office, home gym, second level loft for more unique space, dog bath, parking for boats, RVs, cars, etc. With the epoxied flooring, the space could even be used to host events. The back balcony overlooks the beautiful acreage of the property currently set up as a skeet shooting range. An additional 3,000SF metal barn sits on the property for all storage needs, additional recreational vehicle or tractor parking, accessible by the second driveway. The property is fully fenced with coded gate access. The comfort of luxury living in a country setting awaits, where the opportunities here are endless and the space is rare and breathtaking. Come tour your dream property today. (See attached Feature Sheet in MLS or contact agent for Full Feature Sheet & Property Video)
Payment Calculator
- Principal & Interest -
- Property Tax $
- Home Insurance $
- HOA Fees $
- Monthly -
For a Fast & FREE Mortgage Pre-Approval Apply Now
Apply Now
 Apply Now
Apply NowFeatures
Building and Construction
- Covered Spaces: 0.00
- Exterior Features: French Doors, Garden, Lighting, Outdoor Grill, Outdoor Kitchen, Outdoor Shower, Rain Gutters, Sauna, Sliding Doors, Storage
- Fencing: Fenced
- Flooring: Ceramic Tile, Epoxy, Luxury Vinyl, Tile
- Living Area: 6637.00
- Other Structures: Additional Single Family Home, Barn(s), Cabana, Finished RV Port, Gazebo, Guest House, Outdoor Kitchen, Shed(s), Storage, Workshop
- Roof: Tile
Land Information
- Lot Features: Cleared, Farm, In County, Landscaped, Level, Oversized Lot, Pasture, Private, Unincorporated, Zoned for Horses
Garage and Parking
- Garage Spaces: 6.00
- Open Parking Spaces: 0.00
- Parking Features: Bath In Garage, Boat, Driveway, Garage Faces Side, Golf Cart Garage, Golf Cart Parking, Ground Level, Guest, Open, Oversized, Parking Pad, RV Garage, RV Access/Parking, Garage, Workshop in Garage
Eco-Communities
- Pool Features: Heated, In Ground, Lighting, Outside Bath Access, Salt Water, Screen Enclosure
- Water Source: Well
Utilities
- Carport Spaces: 0.00
- Cooling: Central Air, Ductless
- Heating: Electric
- Sewer: Septic Tank
- Utilities: BB/HS Internet Available, Cable Available, Electricity Available, Natural Gas Available, Sprinkler Well, Underground Utilities, Water Available
Finance and Tax Information
- Home Owners Association Fee: 0.00
- Insurance Expense: 0.00
- Net Operating Income: 0.00
- Other Expense: 0.00
- Tax Year: 2024
Other Features
- Appliances: Built-In Oven, Cooktop, Dishwasher, Disposal, Dryer, Gas Water Heater, Microwave, Range Hood, Refrigerator, Washer
- Country: US
- Furnished: Negotiable
- Interior Features: Built-in Features, Cathedral Ceiling(s), Ceiling Fans(s), Crown Molding, Eat-in Kitchen, High Ceilings, Kitchen/Family Room Combo, Open Floorplan, Primary Bedroom Main Floor, Smart Home, Solid Wood Cabinets, Split Bedroom, Stone Counters, Thermostat, Vaulted Ceiling(s), Walk-In Closet(s), Wet Bar, Window Treatments
- Legal Description: HARRELL ESTATES LOT 4
- Levels: One
- Area Major: 33598 - Wimauma
- Occupant Type: Owner
- Parcel Number: U-07-32-21-99Z-000000-00004.0
- Possession: Close Of Escrow
- Style: Contemporary, Custom
- View: Garden, Trees/Woods
- Views: 17
- Zoning Code: AR
Nearby Subdivisions
Ayersworth Glen
Ayersworth Glen Ph 3a
Ayersworth Glen Ph 3b
Ayersworth Glen Ph 3c
Ayersworth Glen Ph 4
Ayersworth Glen Ph 5
Balm Grv West
Berry Bay
Berry Bay Estates
Berry Bay Sub
Creek Preserve
Creek Preserve Ph 1 6 7 8
Creek Preserve Ph 1 6 7 8
Creek Preserve Ph 2 3 4
Creek Preserve Ph 24
Creek Preserve Ph 5
Creek Preserve Ph 9
Cypress Ridge Ranch
Dg Farms
Dg Farms Ph 1a
Dg Farms Ph 1b
Dg Farms Ph 2b
Dg Farms Ph 3a
Dg Farms Ph 3b
Dg Farms Ph 4a
Dg Farms Ph 4b
Dg Farms Ph 5b
Dg Farms Ph 6a
Dg Farms Ph 6b
Dg Farms Ph 7b
Forest Brooke Active Adult
Forest Brooke Active Adult 2nd
Forest Brooke Active Adult Ext
Forest Brooke Active Adult Ph
Forest Brooke Active Adult Phs
Forest Brooke Ph 1a
Forest Brooke Ph 1b
Forest Brooke Ph 2a
Forest Brooke Ph 2b 2c
Forest Brooke Ph 3c
Forest Brooke Ph 4a
Forest Brooke Ph 4b
Forest Brooke Ph 4b Southshore
Forest Brooke Phase 4a
Forest Brooke Phase 4b
Forest Brooke Southshore Bay
Harrell Estates
Hidden Creek At West Lake
Highland Estates
Highland Estates Ph 2a
Highland Estates Ph 2b
Medley At Southshore Bay
Mirabella Ph 2b
Not Applicable
Riverranch Preserve
Riverranch Preserve Ph 3
Sereno Ph 8a
Southshore Bay Forest Brooke A
Stoneridge At Ayersworth
Sundance
Sundance Trails Ph Iia Iib
Sundance Unit 5
Sunshine Village Ph 1a11
Sunshine Village Ph 2
Sunshine Village Ph 3a
Sunshine Village Ph 3a 4
Sunshine Village Ph 3b
Unplatted
Valencia Del Sol
Valencia Del Sol Ph 1
Valencia Del Sol Ph 3c
Valencia Lakes
Valencia Lakes Ph 1
Valencia Lakes Ph 2
Valencia Lakes Phase 1
Valencia Lakes Tr C
Valencia Lakes Tr H Ph 1
Valencia Lakes Tr I
Valencia Lakes Tr J Ph 1
Valencia Lakes Tr J Ph 2
Valencia Lakes Tr K
Valencia Lakes Tr M
Valencia Lakes Tr Mm Ph
Valencia Lakes Tr O
Valencia Lakes Tr P
Vista Palms
Willow Shores

- Broker IDX Sites Inc.
- 750.420.3943
- Toll Free: 005578193
- support@brokeridxsites.com



