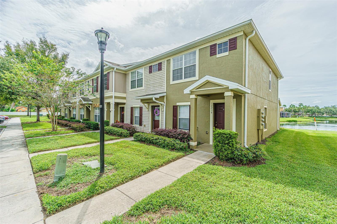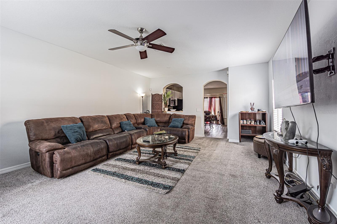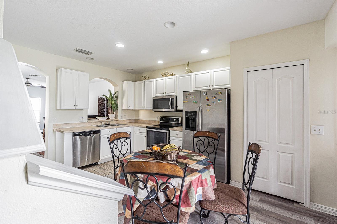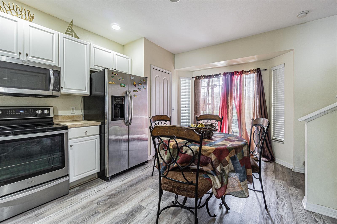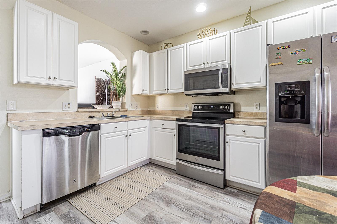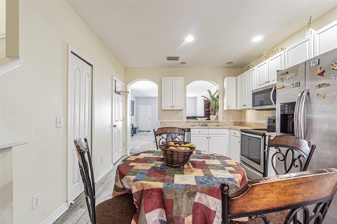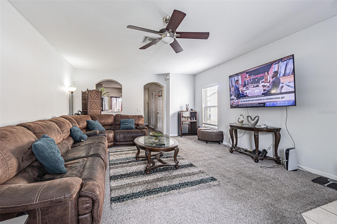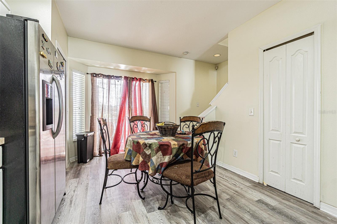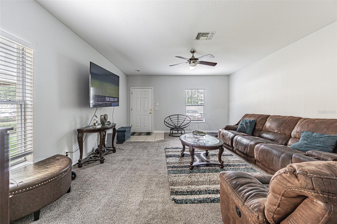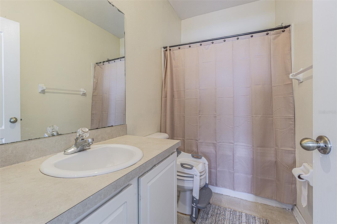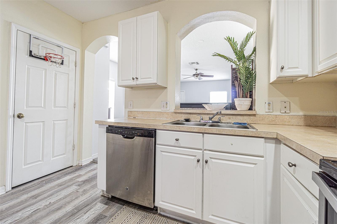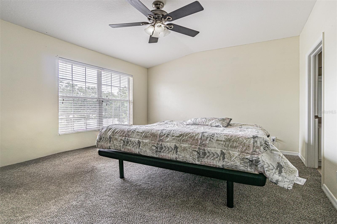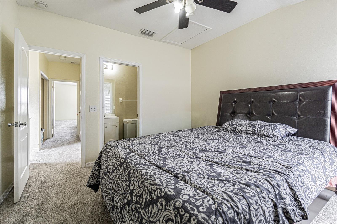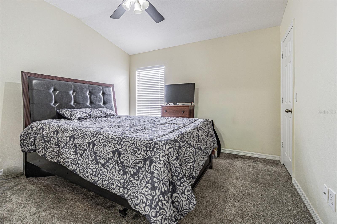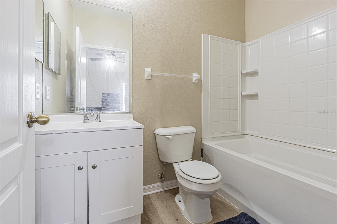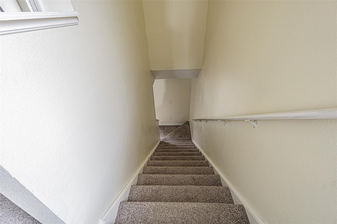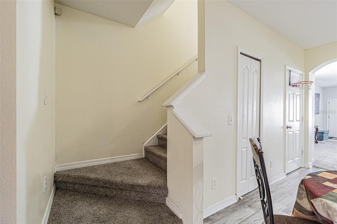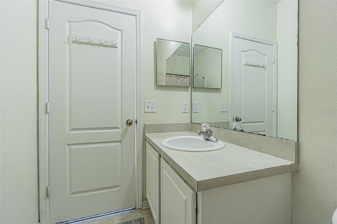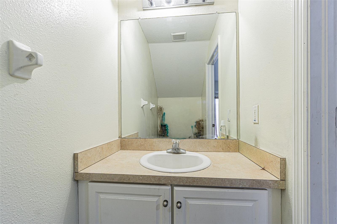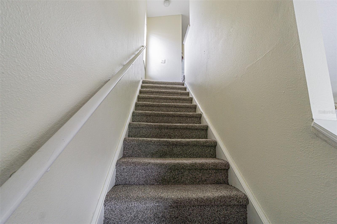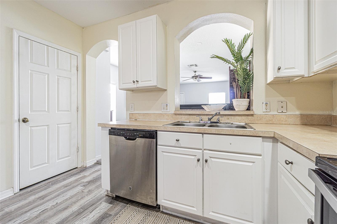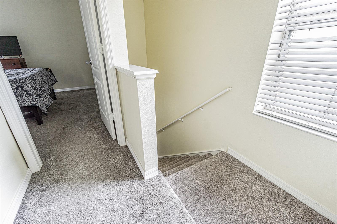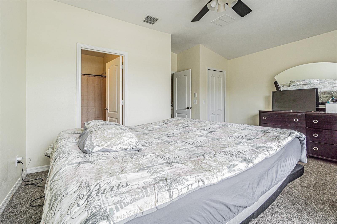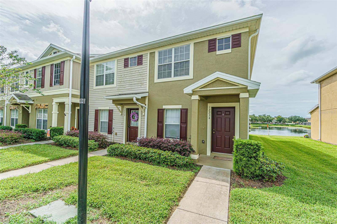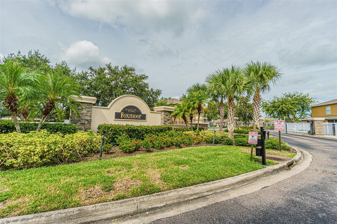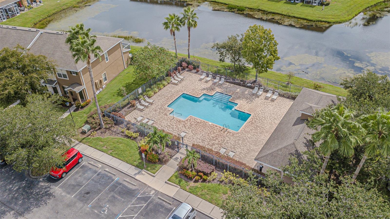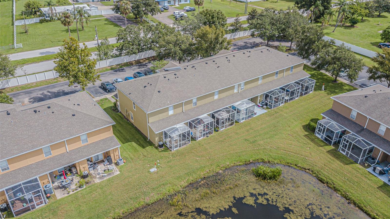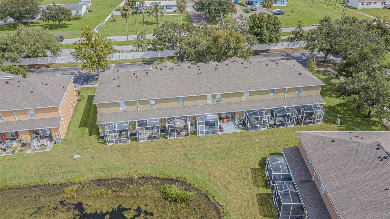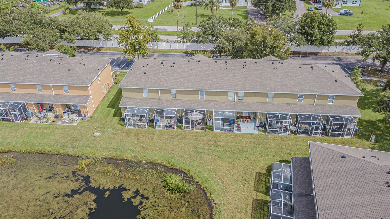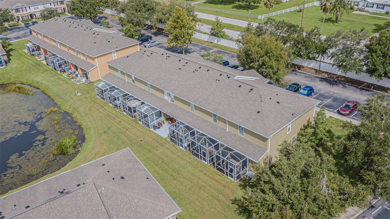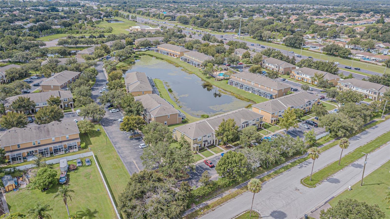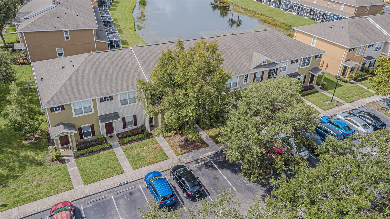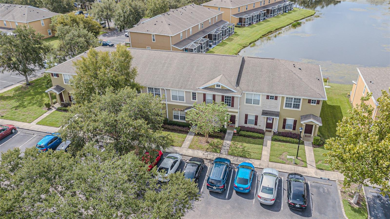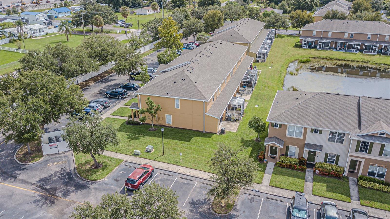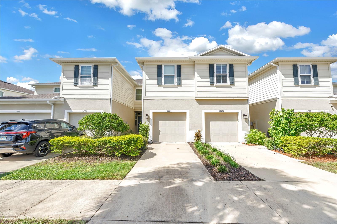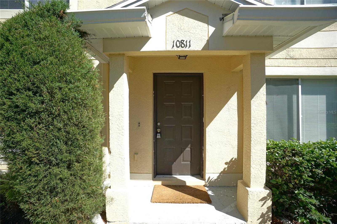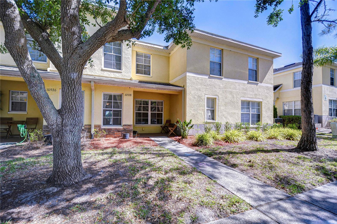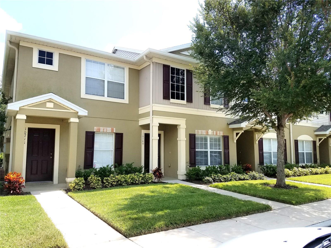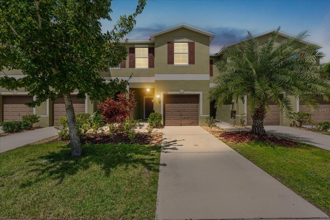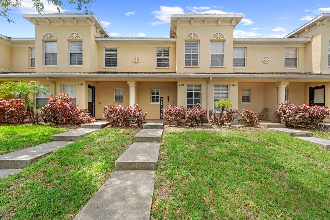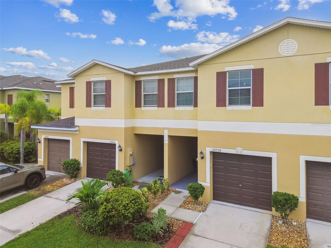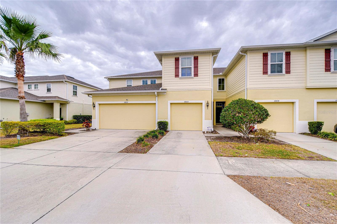12254 Foxmoor Peak Drive, RIVERVIEW, FL 33579
Property Photos
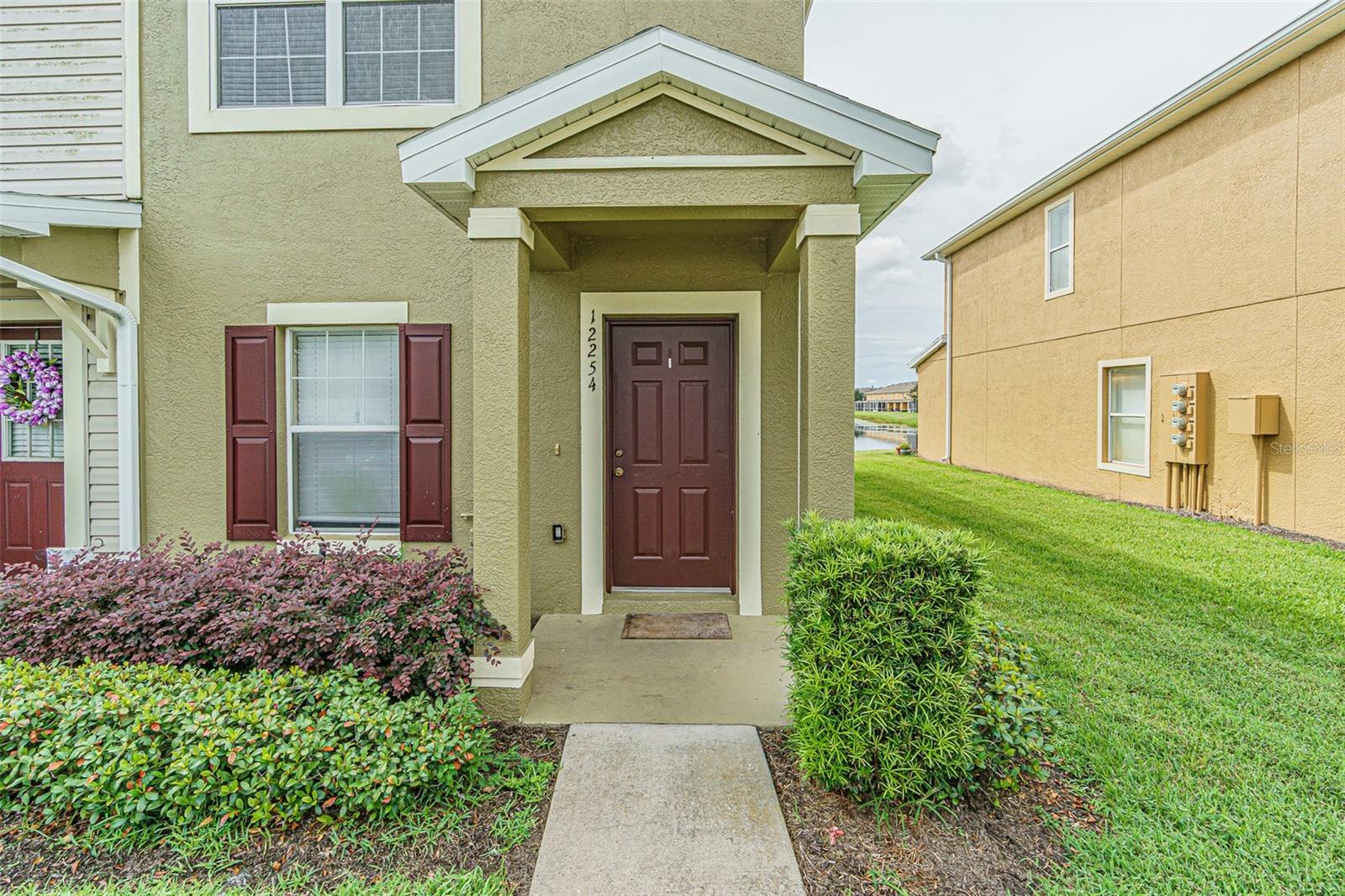
Would you like to sell your home before you purchase this one?
Priced at Only: $239,900
For more Information Call:
Address: 12254 Foxmoor Peak Drive, RIVERVIEW, FL 33579
Property Location and Similar Properties
- MLS#: TB8427509 ( Residential )
- Street Address: 12254 Foxmoor Peak Drive
- Viewed: 4
- Price: $239,900
- Price sqft: $175
- Waterfront: Yes
- Wateraccess: Yes
- Waterfront Type: Pond
- Year Built: 2005
- Bldg sqft: 1374
- Bedrooms: 2
- Total Baths: 3
- Full Baths: 2
- 1/2 Baths: 1
- Days On Market: 4
- Additional Information
- Geolocation: 27.8146 / -82.3309
- County: HILLSBOROUGH
- City: RIVERVIEW
- Zipcode: 33579
- Subdivision: Panther Trace Ph 1 Townhome
- Elementary School: Collins HB
- Middle School: Barrington Middle
- High School: Riverview HB
- Provided by: COASTAL PROPERTIES GROUP INTERNATIONAL
- Contact: Angela Davis LLC
- 727-493-1555

- DMCA Notice
-
DescriptionCome viewthis adorableend unit townhome. Feature 2 bedroom,2.5 bath, with ascreen covered patio. NO water bill and NO CDD. The water bill is includedin the monthly HOA fee. Located in the Panther Trace gated community. This beautyfeatures an open floor plan with new carpet,freshly painted inside and out. The kitchen featuresstainless steel appliances, wood cabinets,decorativelaminate flooringand a beautifulview of the large pond.HOA includes full lawn care including fertilization, pest control, irrigation, community pool(s), trash & water. You will also have access to Panther Trace main resort style pool. This property is location close to I 75,many restaurants, grocery stores, medical centers and more!Schedule an appointment to see it today!
Payment Calculator
- Principal & Interest -
- Property Tax $
- Home Insurance $
- HOA Fees $
- Monthly -
For a Fast & FREE Mortgage Pre-Approval Apply Now
Apply Now
 Apply Now
Apply NowFeatures
Building and Construction
- Covered Spaces: 0.00
- Exterior Features: Lighting, Sidewalk, Sliding Doors
- Flooring: Carpet, Laminate, Vinyl
- Living Area: 1255.00
- Roof: Shingle
Land Information
- Lot Features: In County, Landscaped, Paved
School Information
- High School: Riverview-HB
- Middle School: Barrington Middle
- School Elementary: Collins-HB
Garage and Parking
- Garage Spaces: 0.00
- Open Parking Spaces: 0.00
- Parking Features: Open
Eco-Communities
- Water Source: Public
Utilities
- Carport Spaces: 0.00
- Cooling: Central Air
- Heating: Central, Electric
- Pets Allowed: Yes
- Sewer: Public Sewer
- Utilities: Cable Available, Cable Connected, Electricity Available, Electricity Connected, Public, Sewer Available, Sewer Connected, Underground Utilities, Water Available
Amenities
- Association Amenities: Gated, Pool
Finance and Tax Information
- Home Owners Association Fee Includes: Pool, Maintenance Structure, Maintenance Grounds, Pest Control, Sewer, Trash, Water
- Home Owners Association Fee: 275.00
- Insurance Expense: 0.00
- Net Operating Income: 0.00
- Other Expense: 0.00
- Tax Year: 2024
Other Features
- Appliances: Dishwasher, Disposal, Microwave, Range, Refrigerator
- Association Name: McNeil Management
- Association Phone: 813-571-7100
- Country: US
- Interior Features: Ceiling Fans(s), High Ceilings, Living Room/Dining Room Combo, Open Floorplan, PrimaryBedroom Upstairs, Solid Wood Cabinets, Split Bedroom, Walk-In Closet(s)
- Legal Description: PANTHER TRACE PHASE 1TOWNHOMES LOT 8 BLOCK 14
- Levels: Two
- Area Major: 33579 - Riverview
- Occupant Type: Owner
- Parcel Number: U-05-31-20-79C-000014-00008.0
- View: Water
- Zoning Code: PD
Similar Properties

- Broker IDX Sites Inc.
- 750.420.3943
- Toll Free: 005578193
- support@brokeridxsites.com



