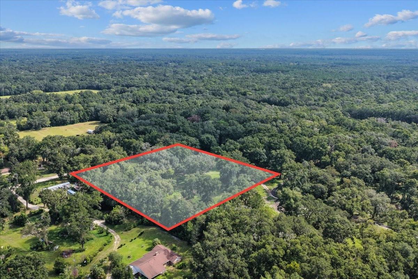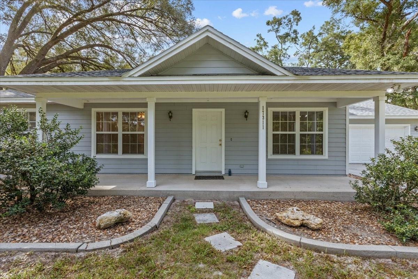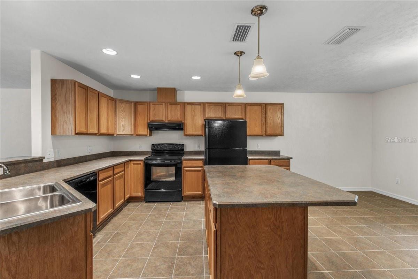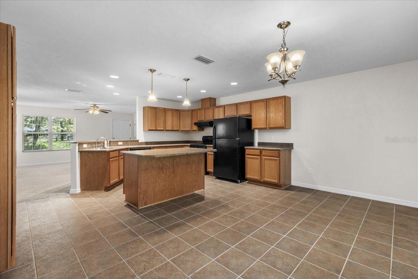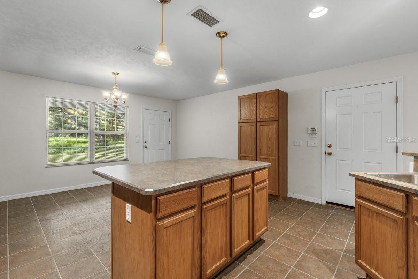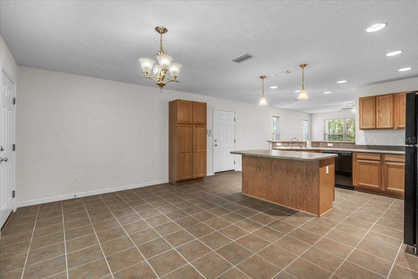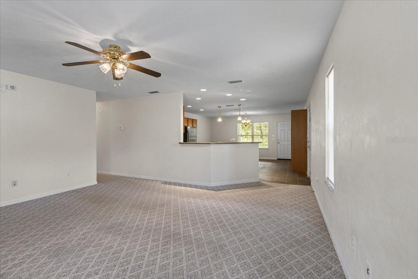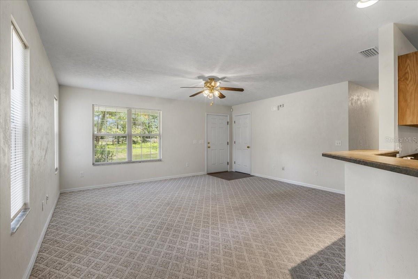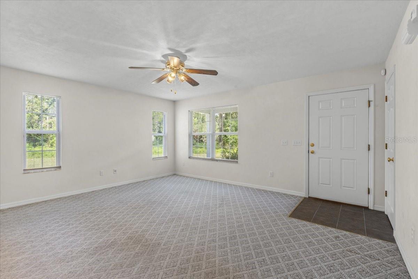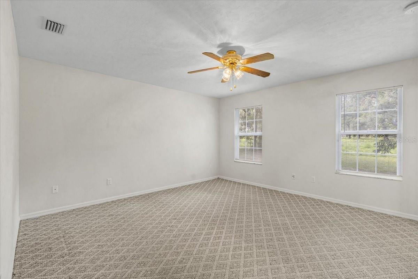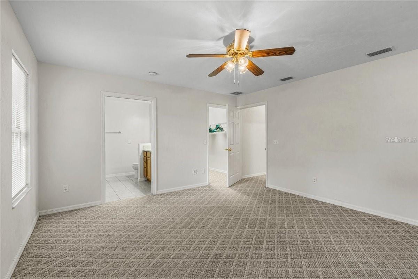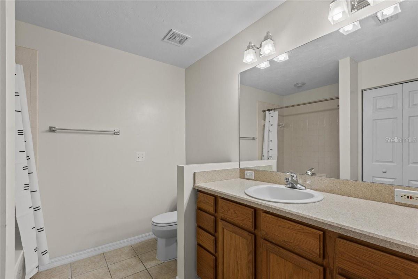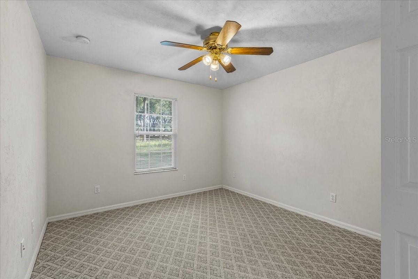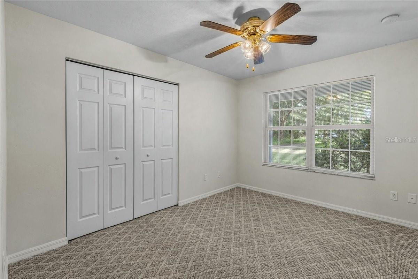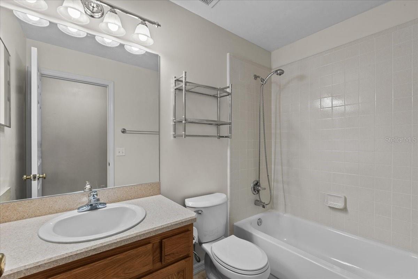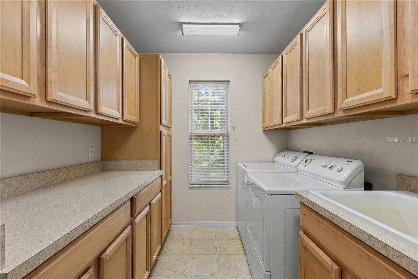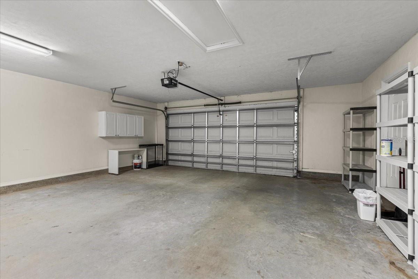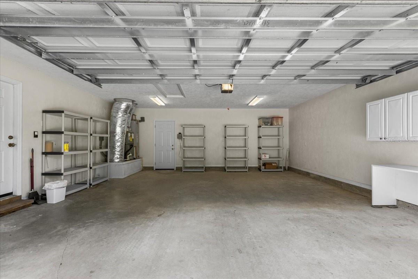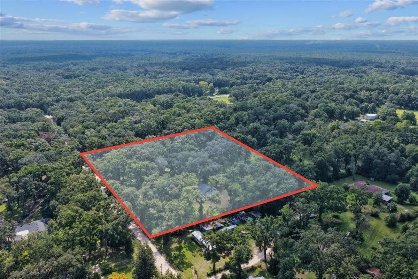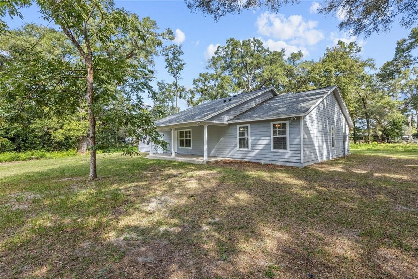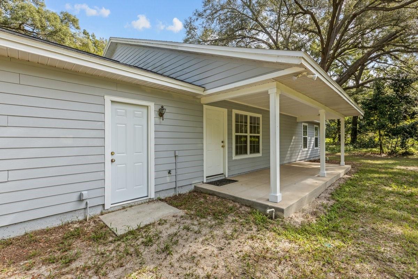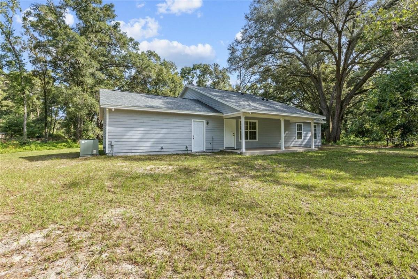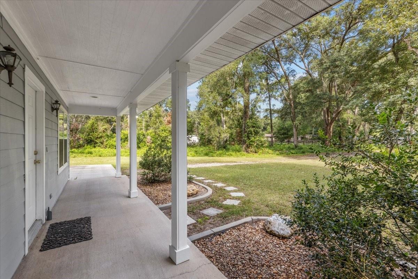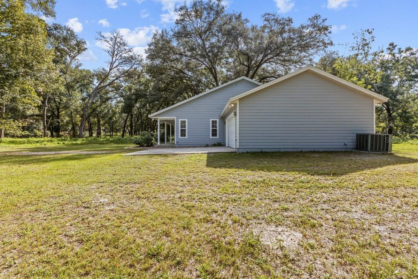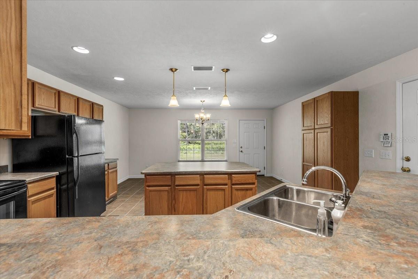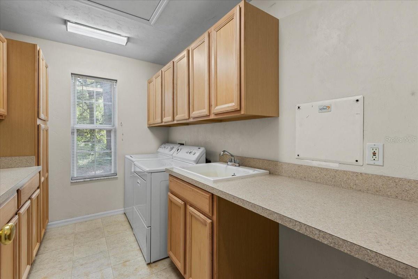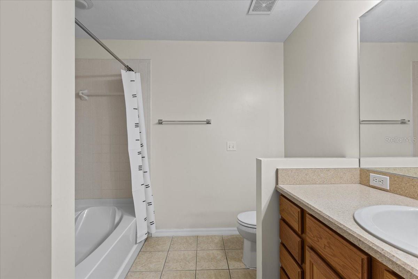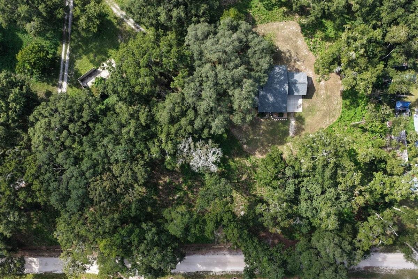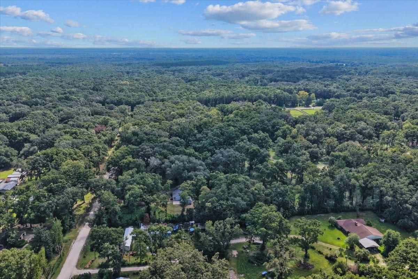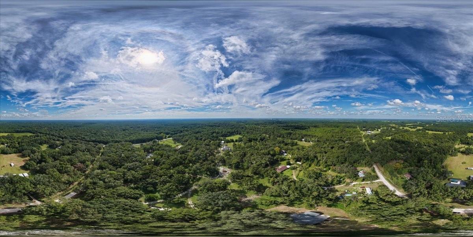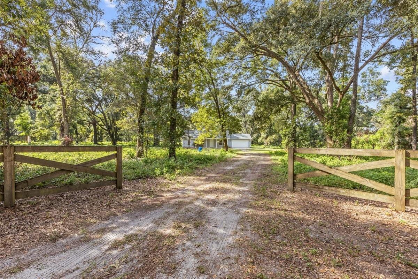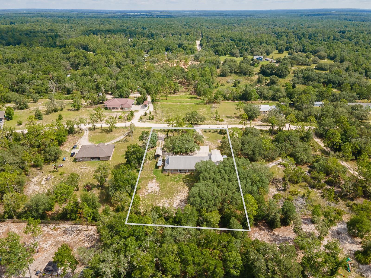17311 67th Avenue, ARCHER, FL 32618
Property Photos
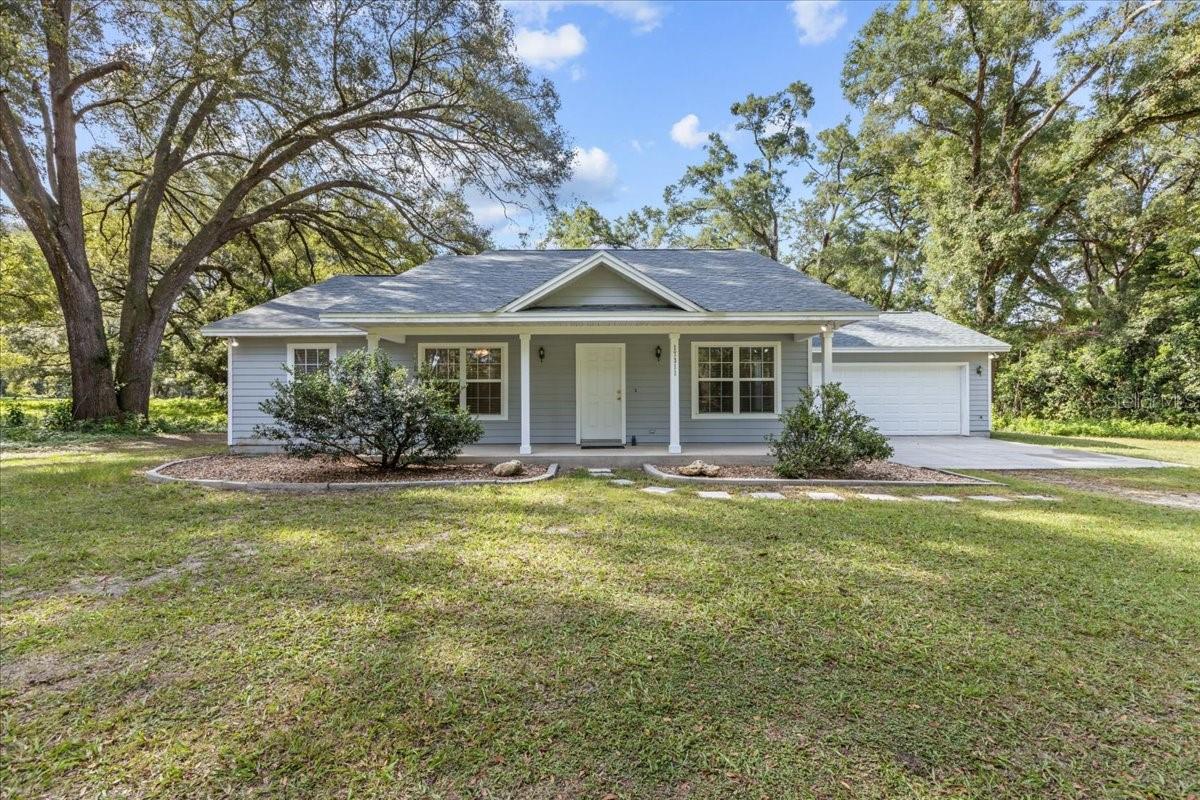
Would you like to sell your home before you purchase this one?
Priced at Only: $385,000
For more Information Call:
Address: 17311 67th Avenue, ARCHER, FL 32618
Property Location and Similar Properties
- MLS#: TB8427361 ( Residential )
- Street Address: 17311 67th Avenue
- Viewed: 36
- Price: $385,000
- Price sqft: $155
- Waterfront: No
- Year Built: 2006
- Bldg sqft: 2480
- Bedrooms: 3
- Total Baths: 2
- Full Baths: 2
- Garage / Parking Spaces: 2
- Days On Market: 52
- Additional Information
- Geolocation: 29.5916 / -82.527
- County: ALACHUA
- City: ARCHER
- Zipcode: 32618
- Provided by: BROXSON REAL ESTATE GROUP
- Contact: Sandra Copen
- 352-505-7654

- DMCA Notice
-
DescriptionYour Private Oasis Awaits. Imagine pulling up to your own five acre retreatserene, spacious, and private, yet just a short drive from all the conveniences of town. This property offers the best of both worlds: room to breathe outdoors and a cozy, welcoming home inside. Start your mornings with coffee on the porch as birds sing, and end your evenings dining under the stars while deer wander through the trees. The heart of the home is its spacious kitchen, perfect for entertaining and overlooking the dining and living rooms. Tile and carpet flooring make upkeep simple, while central cooling keeps you comfortable year round in Floridas warm climate. Outdoors, the possibilities are endless. Create a garden, raise animals, or simply enjoy peaceful walks beneath the beautiful tree canopy. An attached garage adds convenience with secure parking and extra storage for tools, toys, or weekend projects. Here, youll feel tucked away from the worldbut never far from it. Grocery stores, medical care, shopping, and dining in Jonesville and Gainesville are all just minutes away, making errands and appointments easy. If youre seeking space, peace, and the rare opportunity to live surrounded by natural beauty without giving up conveniencethis is it. Schedule your private showing today.
Payment Calculator
- Principal & Interest -
- Property Tax $
- Home Insurance $
- HOA Fees $
- Monthly -
For a Fast & FREE Mortgage Pre-Approval Apply Now
Apply Now
 Apply Now
Apply NowFeatures
Building and Construction
- Covered Spaces: 0.00
- Exterior Features: Other, Private Mailbox
- Fencing: Cross Fenced, Wood
- Flooring: Carpet, Ceramic Tile
- Living Area: 1596.00
- Roof: Shingle
Property Information
- Property Condition: Completed
Land Information
- Lot Features: Cleared
Garage and Parking
- Garage Spaces: 2.00
- Open Parking Spaces: 0.00
Eco-Communities
- Water Source: Private, Well
Utilities
- Carport Spaces: 0.00
- Cooling: Central Air
- Heating: Central
- Sewer: Septic Tank
- Utilities: BB/HS Internet Available, Cable Available, Electricity Connected
Finance and Tax Information
- Home Owners Association Fee: 0.00
- Insurance Expense: 0.00
- Net Operating Income: 0.00
- Other Expense: 0.00
- Tax Year: 2024
Other Features
- Appliances: Dishwasher, Range, Range Hood, Refrigerator
- Country: US
- Furnished: Unfurnished
- Interior Features: Ceiling Fans(s), Eat-in Kitchen, Open Floorplan, Primary Bedroom Main Floor, Walk-In Closet(s), Window Treatments
- Legal Description: COM SE COR OF NE1/4 OF SEC N 89 DEG 48 MIN 12 SEC W 92.03 FT N 89 DEG 48 MIN 12 SEC W 1227.56 FT N 01 DEG 43 MIN 05 SEC W 889.36 FT POB N 01 DEG 43 MIN 05 SEC W 435.60 FT S 89 DEG 55 MIN 24 SEC E 500 FT S 01 DEG 43 MIN 05 SEC E 435.60 FT N 89 DEG 55 MIN 24 SEC W 500 FT POB OR 2979/1258
- Levels: One
- Area Major: 32618 - Archer
- Occupant Type: Vacant
- Parcel Number: 04527-006-004
- Possession: Close Of Escrow
- View: Trees/Woods
- Views: 36
Similar Properties

- Broker IDX Sites Inc.
- 750.420.3943
- Toll Free: 005578193
- support@brokeridxsites.com



