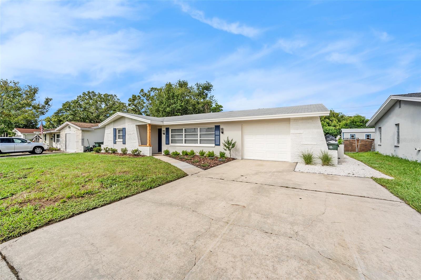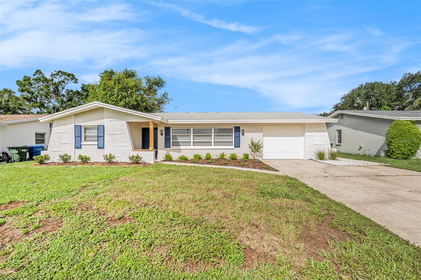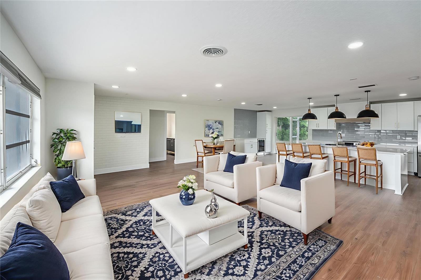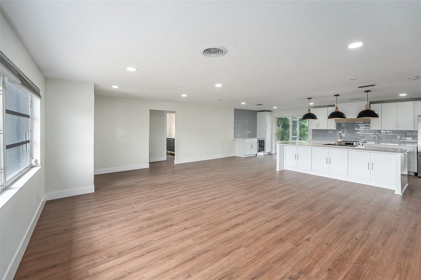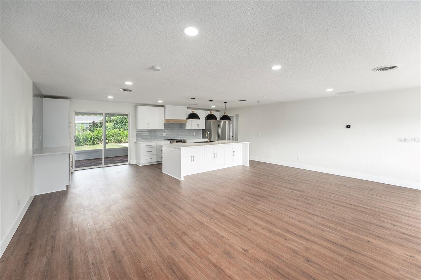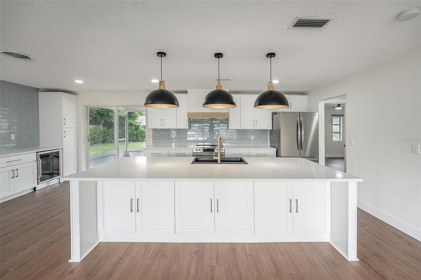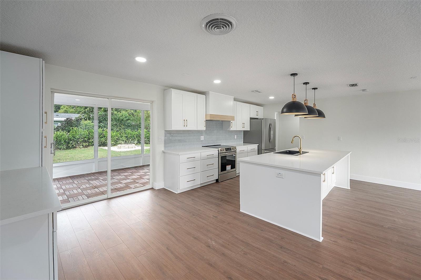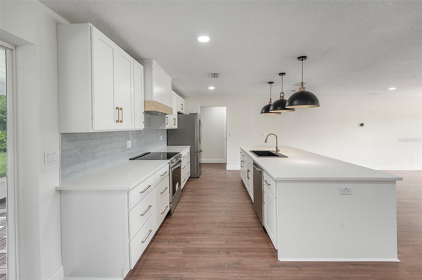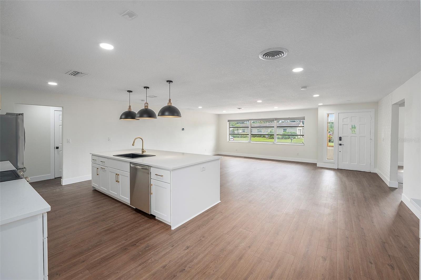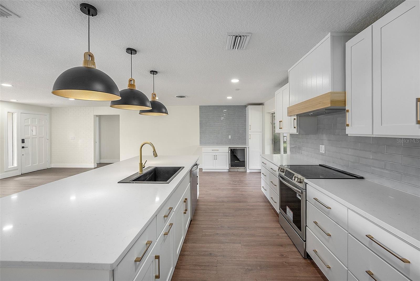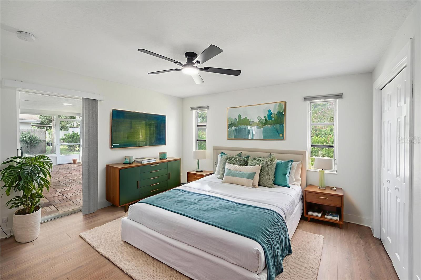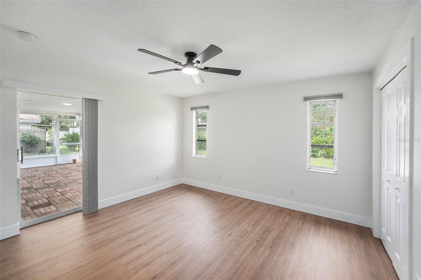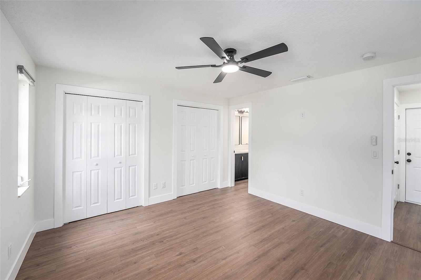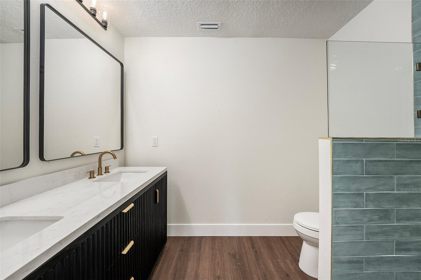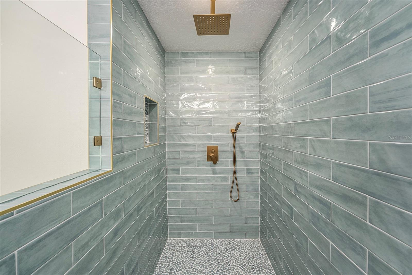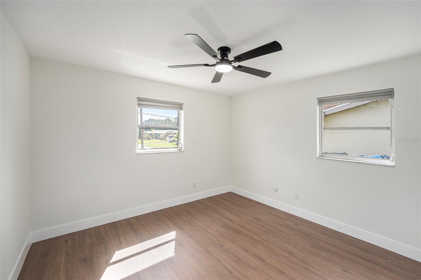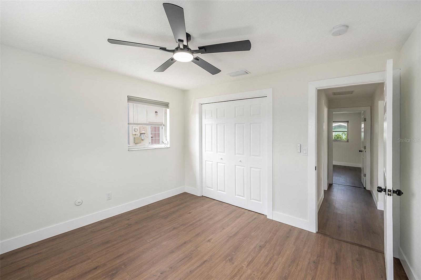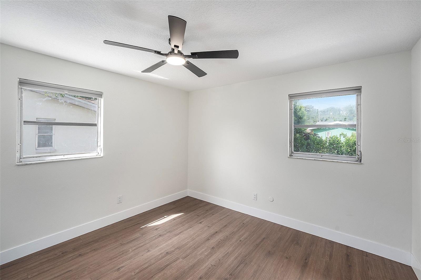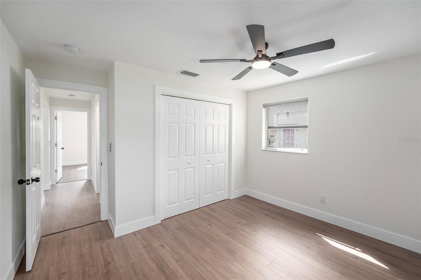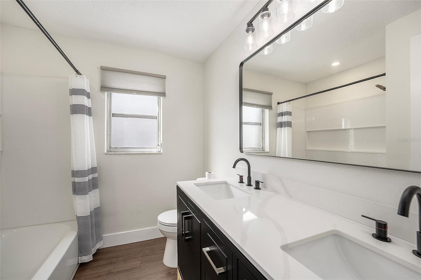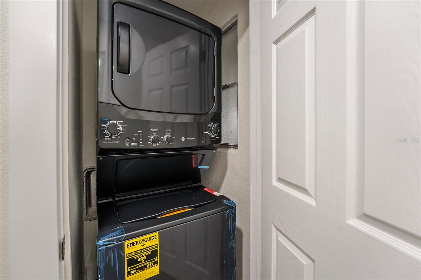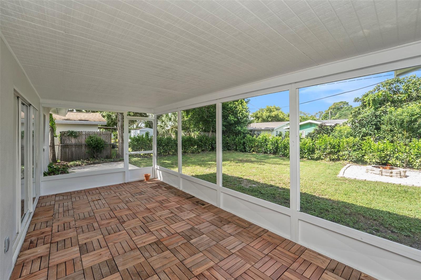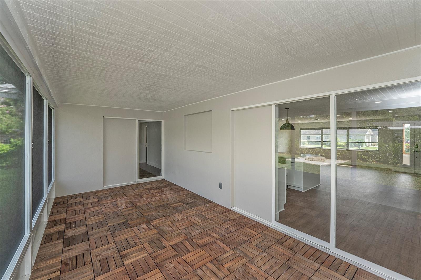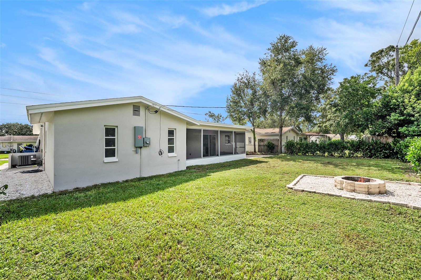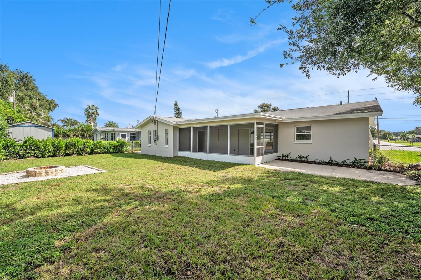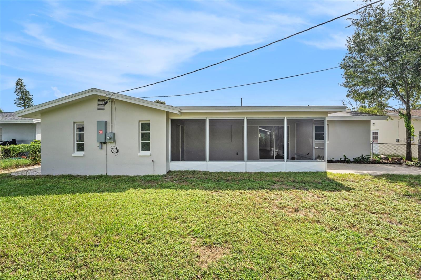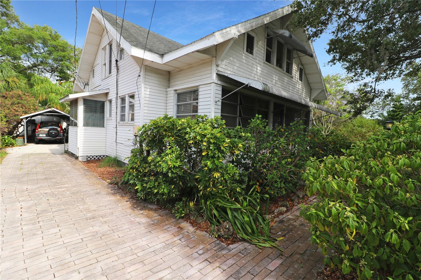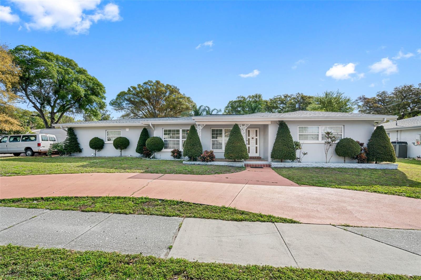1562 S Lake Ave, CLEARWATER, FL 33756
Property Photos
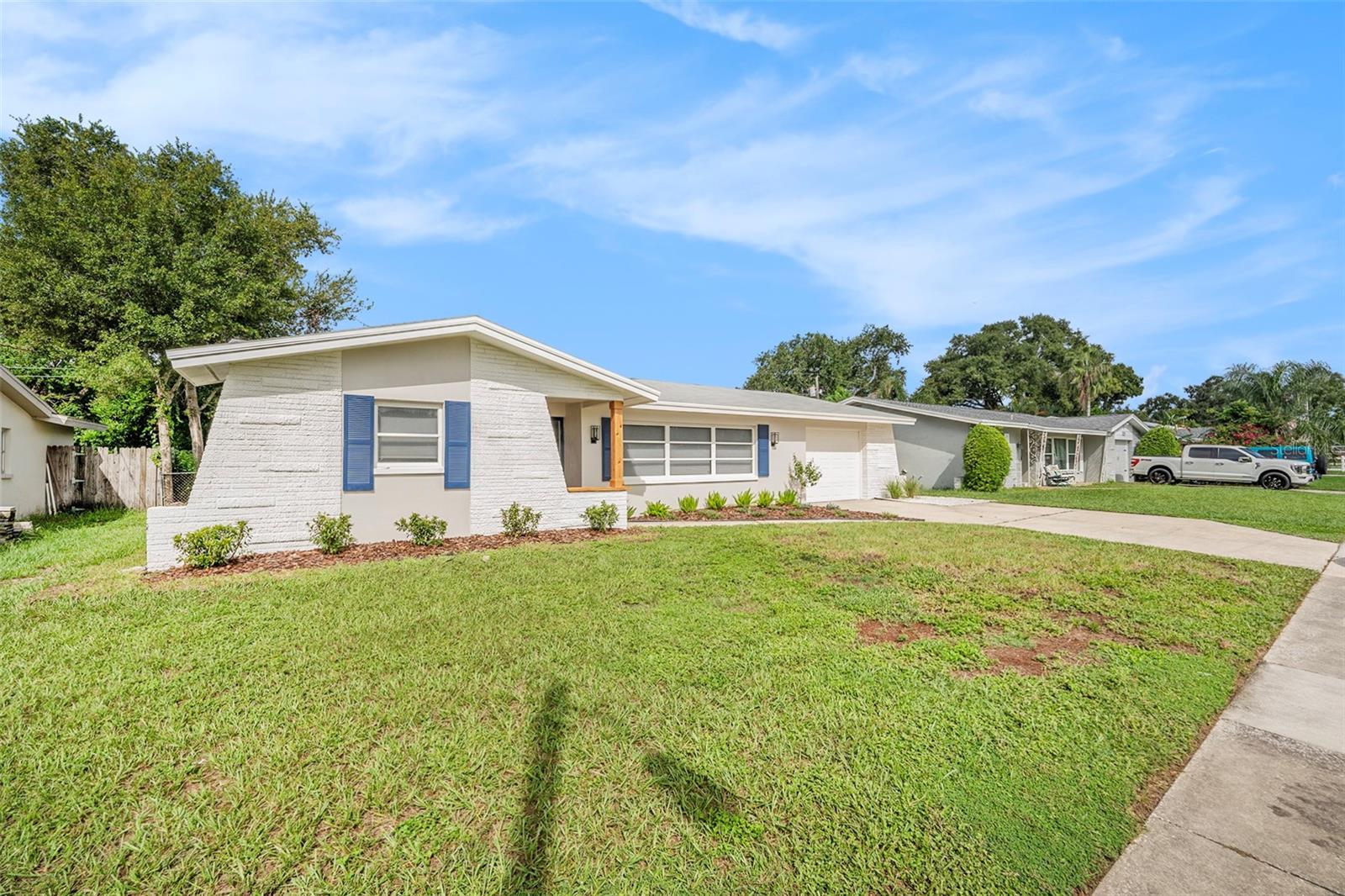
Would you like to sell your home before you purchase this one?
Priced at Only: $450,000
For more Information Call:
Address: 1562 S Lake Ave, CLEARWATER, FL 33756
Property Location and Similar Properties
- MLS#: TB8426533 ( Residential )
- Street Address: 1562 S Lake Ave
- Viewed: 10
- Price: $450,000
- Price sqft: $217
- Waterfront: No
- Year Built: 1968
- Bldg sqft: 2078
- Bedrooms: 3
- Total Baths: 2
- Full Baths: 2
- Garage / Parking Spaces: 1
- Days On Market: 6
- Additional Information
- Geolocation: 27.9403 / -82.7711
- County: PINELLAS
- City: CLEARWATER
- Zipcode: 33756
- Subdivision: Belleair Park Estates
- Provided by: SOUTH CEDAR REAL ESTATE, INC
- Contact: Caylee Decleene LLC
- 813-374-7907

- DMCA Notice
-
DescriptionOne or more photo(s) has been virtually staged. This beautifully renovated 3 bedroom, 2 bathroom home offers 1,497 sq. ft. of modern comfort and style. Thoughtfully updated from top to bottom, this property features a new HVAC system with ducting, updated plumbing and electrical with a new panel, recessed lighting, and a 2025 water heaterall work fully permitted and inspected for peace of mind. The heart of the home is the open concept kitchen, showcasing quartz countertops, a custom built range hood, oversized island with bar seating, and brand new appliances including a 36 inch fridge/freezer, dishwasher, range, washer/dryer, and beverage cooler. An additional fridge/freezer is conveniently located in the garage. Both bathrooms are designed with double vanities and modern finishes, while the living space is complemented by a stylish new bar with its own beverage cooler. Fresh landscaping enhances the curb appeal, creating a welcoming first impression. Practical upgrades meet long term value with a 2018 roof, no flood insurance required, and municipal zoning through Largo that allows for short term rentals. This turnkey property offers a rare opportunity for both homeowners and investors looking for a fully updated, move in ready home in a prime Clearwater location.
Payment Calculator
- Principal & Interest -
- Property Tax $
- Home Insurance $
- HOA Fees $
- Monthly -
For a Fast & FREE Mortgage Pre-Approval Apply Now
Apply Now
 Apply Now
Apply NowFeatures
Building and Construction
- Covered Spaces: 0.00
- Exterior Features: Sidewalk, Sliding Doors
- Flooring: Luxury Vinyl
- Living Area: 1497.00
- Roof: Shingle
Garage and Parking
- Garage Spaces: 1.00
- Open Parking Spaces: 0.00
- Parking Features: Golf Cart Garage
Eco-Communities
- Water Source: Public
Utilities
- Carport Spaces: 0.00
- Cooling: Central Air
- Heating: Central
- Pets Allowed: Yes
- Sewer: Public Sewer
- Utilities: Electricity Connected, Sewer Connected, Water Connected
Finance and Tax Information
- Home Owners Association Fee: 0.00
- Insurance Expense: 0.00
- Net Operating Income: 0.00
- Other Expense: 0.00
- Tax Year: 2024
Other Features
- Appliances: Bar Fridge, Dishwasher, Dryer, Range, Range Hood, Refrigerator, Washer
- Country: US
- Interior Features: Ceiling Fans(s), Open Floorplan, Split Bedroom
- Legal Description: BELLEAIR PARK ESTATES LOT 43
- Levels: One
- Area Major: 33756 - Clearwater/Belleair
- Occupant Type: Vacant
- Parcel Number: 23-29-15-07092-000-0430
- Views: 10
Similar Properties
Nearby Subdivisions
Barnes Sub
Belkeene
Belleair Park Estates
Belleair Terrace
Belleview Court
Belmont Add 01
Belmont Sub
Belmont Sub 2nd Add
Brookhill
Carolina Terrace
Clearwater
Dixsons Mac Sub
Douglas Manor Sub
Druid Groves Rep
Druid Heights
Duncans A H Resub
Eden Court
Forrest Hill Estates
Gates Knoll
Gates Knoll 1st Add
Harbor Oaks
Highland Lake Sub
Highland Lake Sub 3rd Add
Lakeview Estates 1st Add
Leisure Acres
Magnolia Heights
Mcveigh Sub
Mcveigh Sub 1st Add
Meadow Creek
Moase Harrison Sub
Monterey Heights 1st Add
Mount Orange Rev
Normandy Park Oaks Condo
Normandy Park South
Oak Acres Add
Parkwood 2nd Add
Parkwood Sub
Rogers Star Homes
Rogers Sub
Rosery Grove Villa
Rosery Grove Villa 3rd Add
Salls Rep Of 3rd Add
Starr Saverys Add
Suncrest Terrace
Sunny Park Groves
Woodridge
Woodridge Estates

- Broker IDX Sites Inc.
- 750.420.3943
- Toll Free: 005578193
- support@brokeridxsites.com



