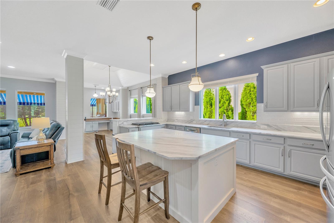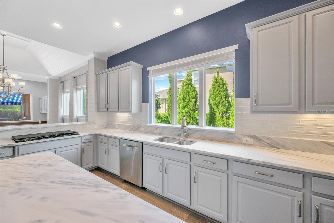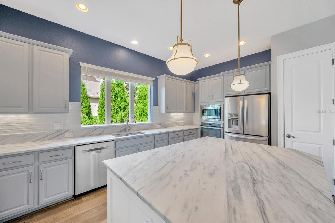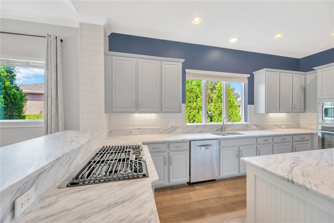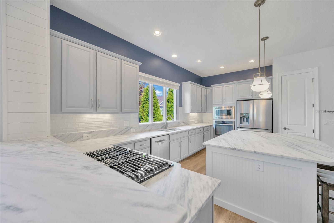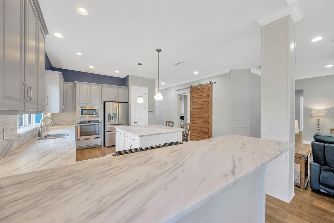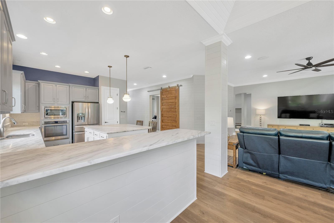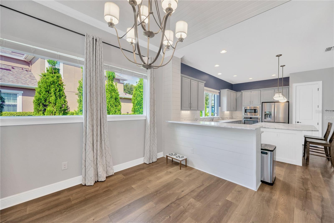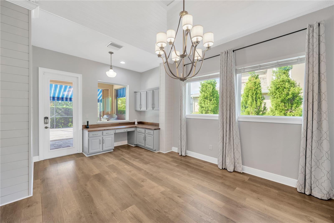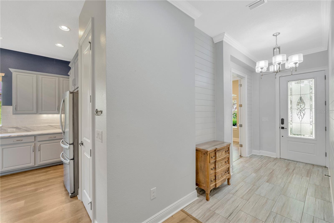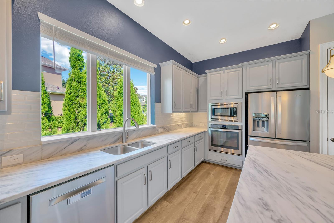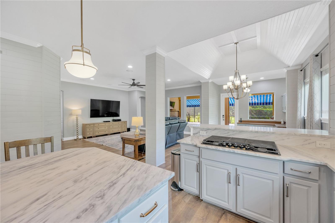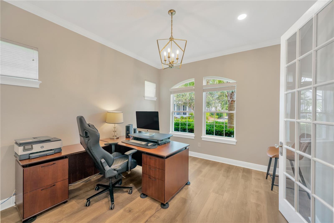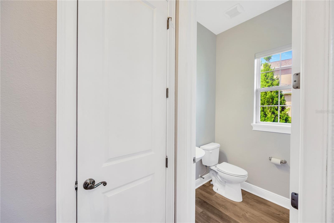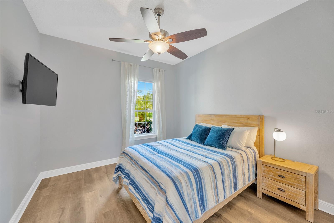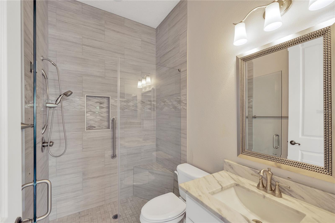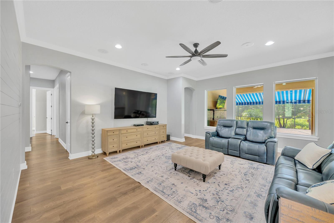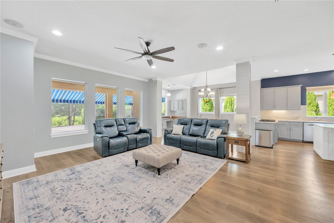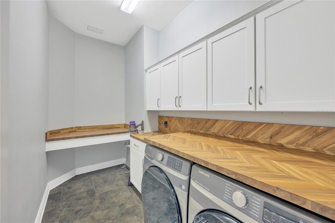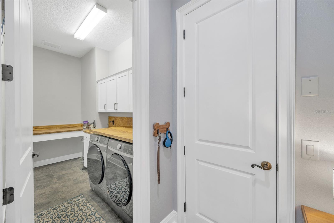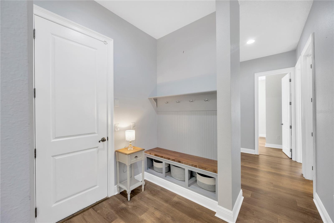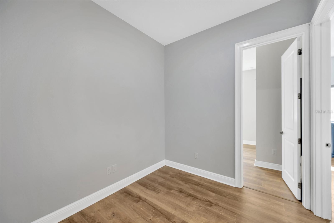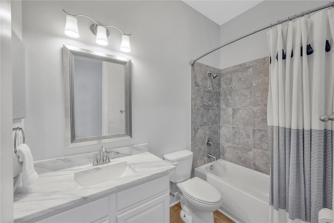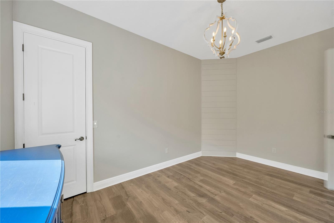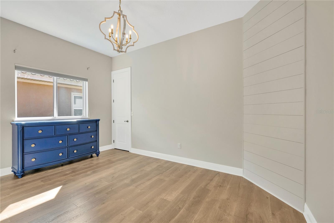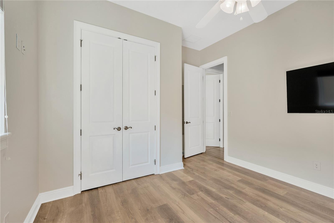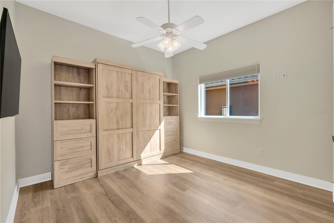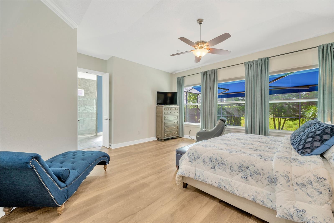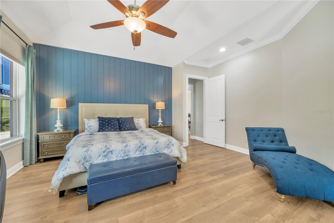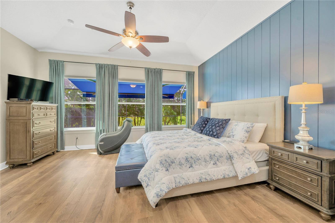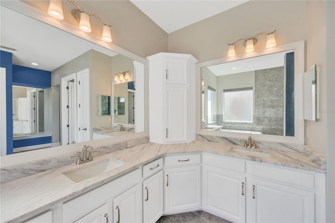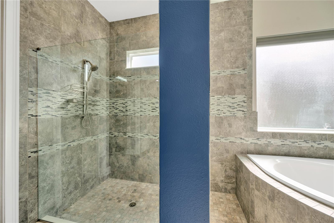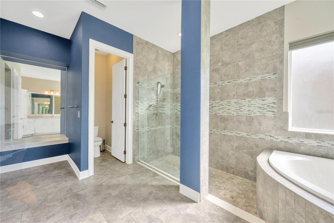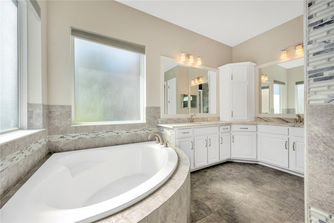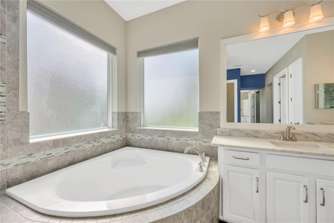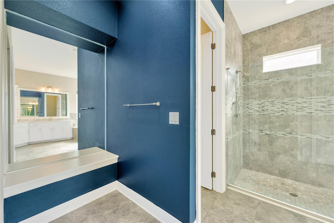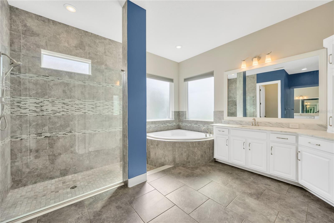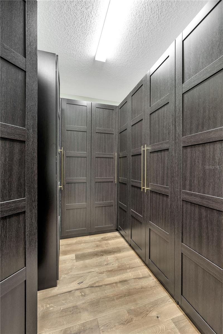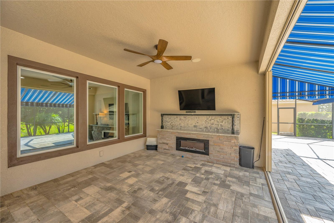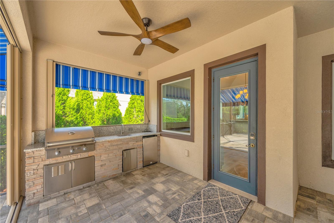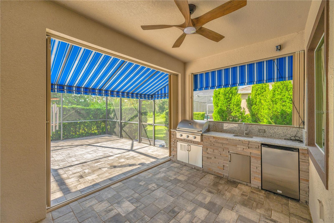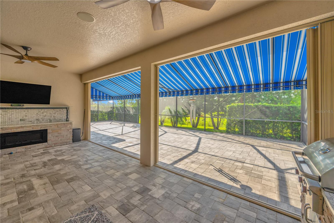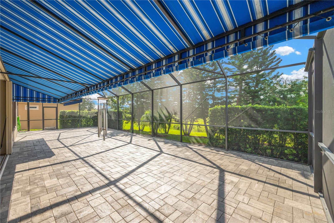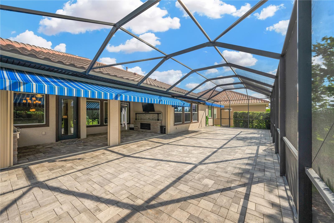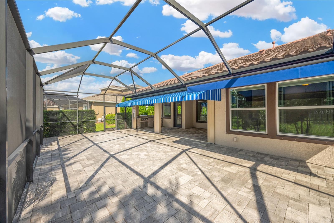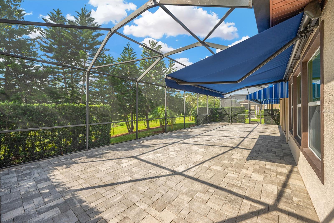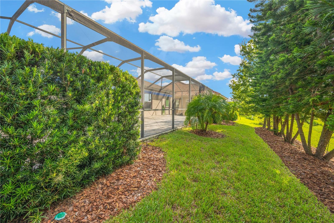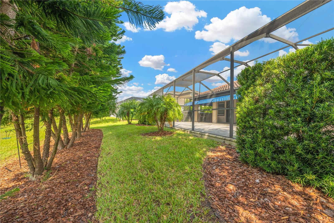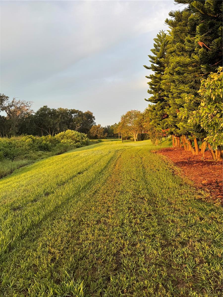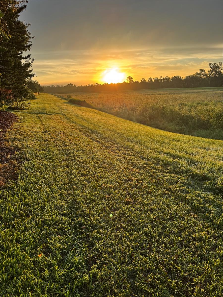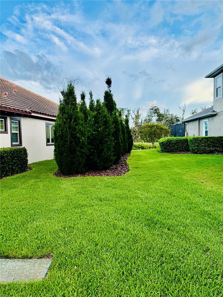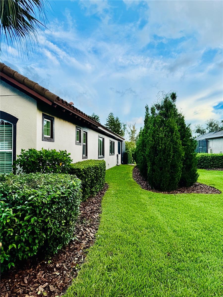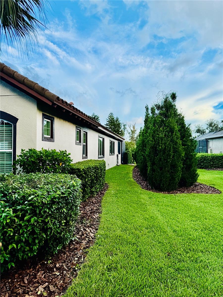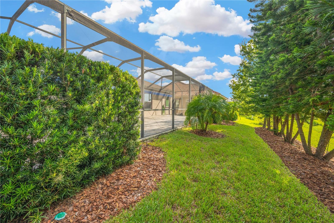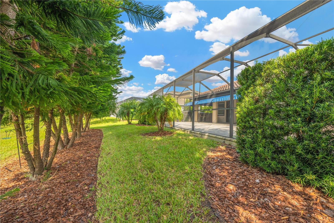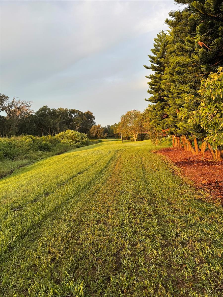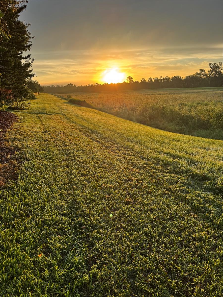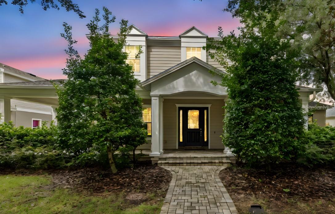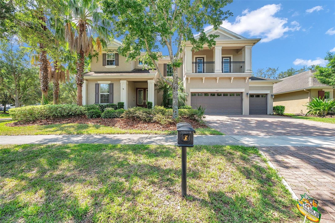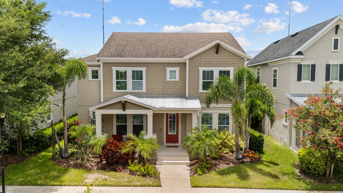6008 Watercolor Drive, LITHIA, FL 33547
Property Photos
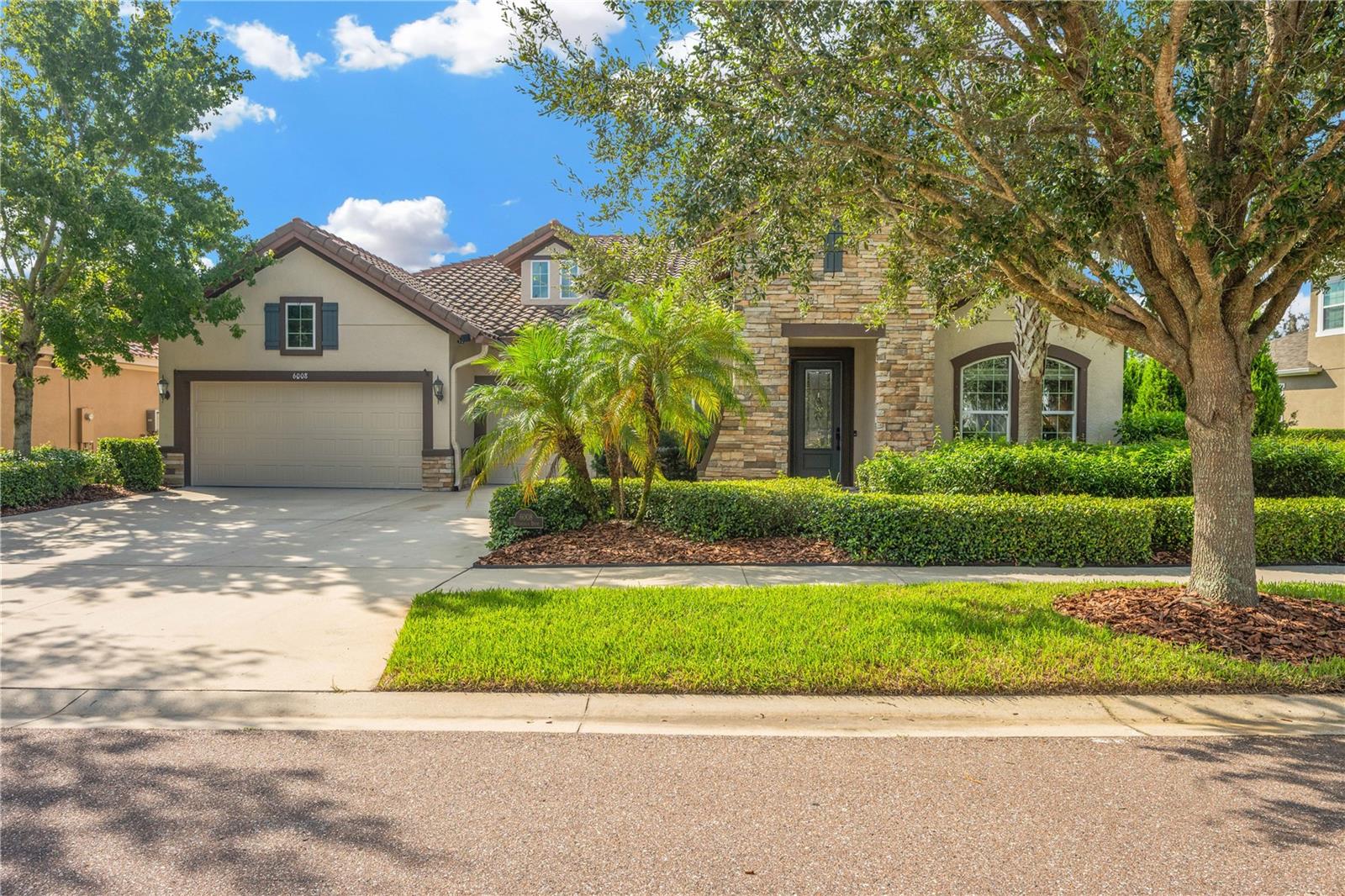
Would you like to sell your home before you purchase this one?
Priced at Only: $875,000
For more Information Call:
Address: 6008 Watercolor Drive, LITHIA, FL 33547
Property Location and Similar Properties
- MLS#: TB8425723 ( Residential )
- Street Address: 6008 Watercolor Drive
- Viewed: 1
- Price: $875,000
- Price sqft: $222
- Waterfront: No
- Year Built: 2015
- Bldg sqft: 3938
- Bedrooms: 5
- Total Baths: 4
- Full Baths: 3
- 1/2 Baths: 1
- Garage / Parking Spaces: 3
- Days On Market: 5
- Additional Information
- Geolocation: 27.8431 / -82.2537
- County: HILLSBOROUGH
- City: LITHIA
- Zipcode: 33547
- Subdivision: Fishhawk Ranch West Ph 1b1c
- Elementary School: Stowers Elementary
- Middle School: Barrington Middle
- High School: Newsome HB
- Provided by: DALTON WADE INC
- Contact: James Scoggins
- 888-668-8283

- DMCA Notice
-
DescriptionThis beautifully upgraded 5 bedroom, 3.5 bath home delivers the perfect blend of style, comfort, and peace of mind in one of Tampa Bays most sought after master planned communities. Nestled on a quiet conservation lot, this home offers nearly 3,000 square feet of light filled living space designed for making memories with family and friends. Practical upgrades include a 22kW whole home Generac generator and hurricane shutters to keep you safe and worry free during storm season. From the moment you enter through the leaded glass front door, youll be welcomed by soaring ceilings, crown molding, shiplap details, and wood look flooring that flows through the main living areas. The open concept design allows the kitchen, dining, and living areas to function as the heart of the home perfect for gathering, entertaining, and everyday living. The gourmet kitchen is a chefs dream, featuring marble countertops, 42 cabinets, a massive center island with seating, gas cooktop, stainless steel appliances, subway tile backsplash, and a walk in pantry. The family room is filled with natural light from a wall of windows that frame tranquil views of the conservation area, creating a seamless connection between indoor and outdoor living. The spacious primary suite is a peaceful retreat with three oversized windows, a spa inspired bathroom with dual sinks, a soaking tub, a frameless walk in shower, and an expansive walk in closet. Secondary bedrooms are generously sized, with one featuring its own private bathroom perfect for overnight guests or multigenerational living. Step outside to your private backyard oasis. The oversized 55 x 20 screened paver lanai offers multiple sitting areas, a built in outdoor kitchen, cozy fireplace, and retractable awning ideal for al fresco dining, hosting friends, or simply enjoying your morning coffee while watching nature unfold just beyond your yard. The 3 car garage is more than just a place to park it features a sleek epoxy coated floor, utility sink, and a stainless steel refrigerator, offering both function and style. The home is also fully cable ready, making it easy to stay connected and entertained. Living in FishHawk West means enjoying award winning amenities, including resort style pools, fitness centers, sports fields, playgrounds, scenic walking trails, and top rated schools. The community offers a true sense of neighborhood living while keeping you close to shopping, dining, and commuting routes. This home offers everything privacy, luxury finishes, peace of mind, and a vibrant community lifestyle. Seeing is believing, schedule your private showing today and make this dream home yours!
Payment Calculator
- Principal & Interest -
- Property Tax $
- Home Insurance $
- HOA Fees $
- Monthly -
For a Fast & FREE Mortgage Pre-Approval Apply Now
Apply Now
 Apply Now
Apply NowFeatures
Building and Construction
- Covered Spaces: 0.00
- Exterior Features: Awning(s), Hurricane Shutters, Lighting
- Flooring: Ceramic Tile, Laminate, Luxury Vinyl, Tile
- Living Area: 2907.00
- Roof: Tile
Land Information
- Lot Features: Sidewalk, Paved
School Information
- High School: Newsome-HB
- Middle School: Barrington Middle
- School Elementary: Stowers Elementary
Garage and Parking
- Garage Spaces: 3.00
- Open Parking Spaces: 0.00
Eco-Communities
- Water Source: Public
Utilities
- Carport Spaces: 0.00
- Cooling: Central Air, Humidity Control
- Heating: Natural Gas, Heat Pump
- Pets Allowed: Cats OK, Dogs OK
- Sewer: Public Sewer
- Utilities: Electricity Available, Electricity Connected, Fiber Optics, Fire Hydrant, Natural Gas Available, Natural Gas Connected, Sewer Available, Sewer Connected, Sprinkler Recycled, Underground Utilities, Water Available, Water Connected
Amenities
- Association Amenities: Clubhouse, Fitness Center, Maintenance, Park, Playground, Pool, Recreation Facilities, Trail(s)
Finance and Tax Information
- Home Owners Association Fee Includes: Pool, Management
- Home Owners Association Fee: 99.00
- Insurance Expense: 0.00
- Net Operating Income: 0.00
- Other Expense: 0.00
- Tax Year: 2024
Other Features
- Appliances: Bar Fridge, Built-In Oven, Cooktop, Dishwasher, Disposal, Dryer, Exhaust Fan, Gas Water Heater, Ice Maker, Microwave, Refrigerator, Tankless Water Heater, Washer, Water Filtration System, Water Purifier, Water Softener
- Association Name: Patti Picciano
- Association Phone: 813-515-5933
- Country: US
- Furnished: Unfurnished
- Interior Features: Ceiling Fans(s), Coffered Ceiling(s), Crown Molding, Eat-in Kitchen, Pest Guard System, Stone Counters, Thermostat, Walk-In Closet(s), Window Treatments
- Legal Description: FISHHAWK RANCH WEST PHASE 1B/1C LOT 5 BLOCK 1
- Levels: One
- Area Major: 33547 - Lithia
- Occupant Type: Owner
- Parcel Number: U-25-30-20-9UC-000001-00005.0
- View: Trees/Woods
- Zoning Code: PD
Similar Properties
Nearby Subdivisions
B D Hawkstone Ph 2
B D Hawkstone Ph I
B & D Hawkstone Ph I
B And D Hawkstone
Carey Grove
Channing Park
Channing Park 70 Foot Single F
Channing Park Phase 2
Chapman Estates
Corbett Road Sub
Enclave At Channing Park
Enclave At Channing Park Ph
Fiishhawk Ranch West Ph 2a
Fish Hawk Trails
Fish Hawk Trails Un 1 2
Fish Hawk Trails Un 1 & 2
Fish Hawk Trails Unit 3
Fish Hawk Trails Unit 5
Fishhawk Ranch
Fishhawk Ranch Parkside Villa
Fishhawk Ranch Preserve
Fishhawk Ranch Pg 2
Fishhawk Ranch Ph 1
Fishhawk Ranch Ph 1 Unit 1b1
Fishhawk Ranch Ph 2 Parcels S
Fishhawk Ranch Ph 2 Prcl
Fishhawk Ranch Ph 2 Prcl D
Fishhawk Ranch Ph 2 Prcl Ii
Fishhawk Ranch Ph 2 Tr 1
Fishhawk Ranch Phase 2
Fishhawk Ranch Towncenter Phas
Fishhawk Ranch Tr 8 Pt
Fishhawk Ranch West
Fishhawk Ranch West Ph 1a
Fishhawk Ranch West Ph 1b/1c
Fishhawk Ranch West Ph 1b1c
Fishhawk Ranch West Ph 2a
Fishhawk Ranch West Ph 2a/
Fishhawk Ranch West Ph 2a/2b
Fishhawk Ranch West Ph 2a2b
Fishhawk Ranch West Ph 3a
Fishhawk Ranch West Ph 3b
Fishhawk Ranch West Ph 4a
Fishhawk Ranch West Ph 6
Fishhawk Ranch West Phase 3a
Green Estates
Hammock Oaks Reserve
Hawk Creek Reserve
Hawkstone
Hinton Hawkstone
Hinton Hawkstone Ph 1a1
Hinton Hawkstone Ph 1a2
Hinton Hawkstone Ph 1b
Hinton Hawkstone Ph 2a 2b2
Keysville Estates
Leaning Oak Lane
Mannhurst Oak Manors
Martindale Acres
Not In Hernando
Powerline Minor Sub
Preserve At Fishhawk Ranch Pah
Preserve At Fishhawk Ranch Pha
Starling At Fishhawk Ph 1b-1
Starling At Fishhawk Ph 1b1
Starling At Fishhawk Ph 1c
Starling At Fishhawk Ph 2c2
Tagliarini Platted
Unplatted
Wendel Wood

- Broker IDX Sites Inc.
- 750.420.3943
- Toll Free: 005578193
- support@brokeridxsites.com



