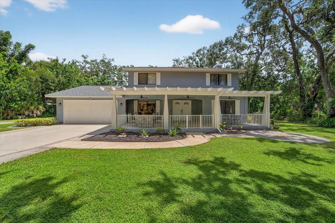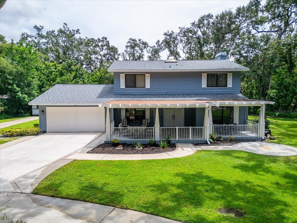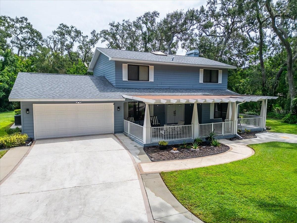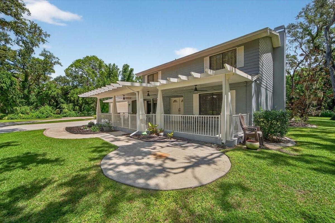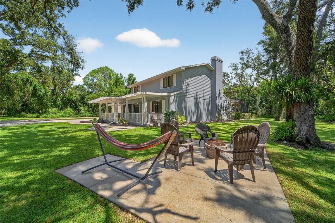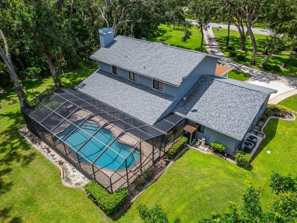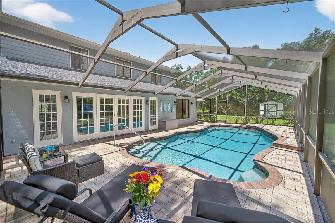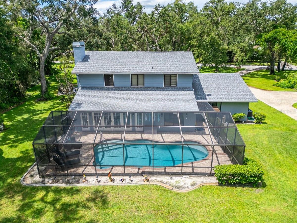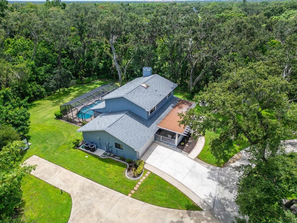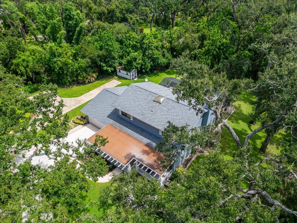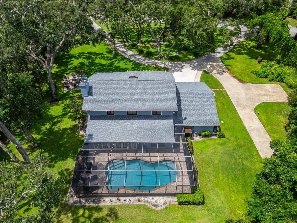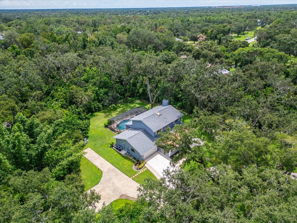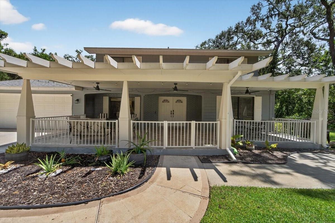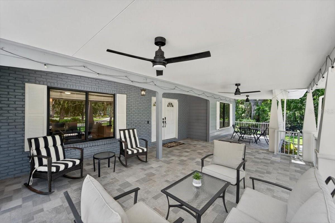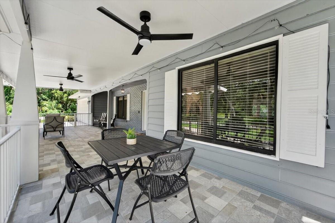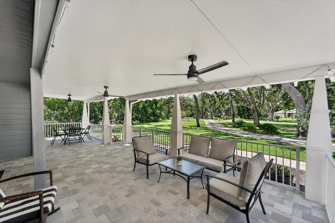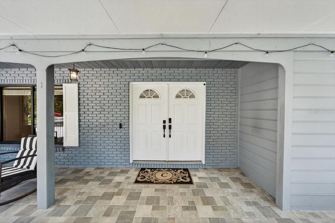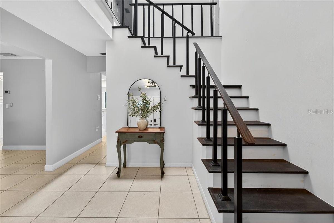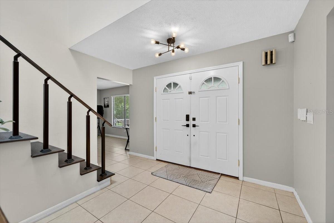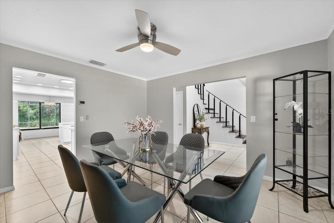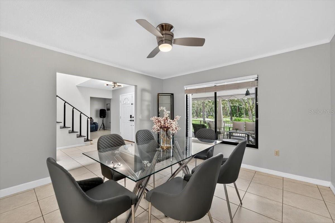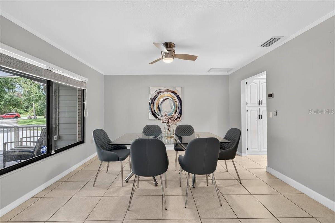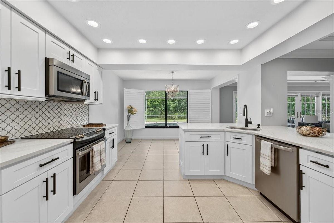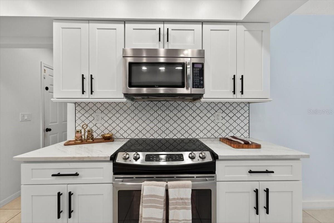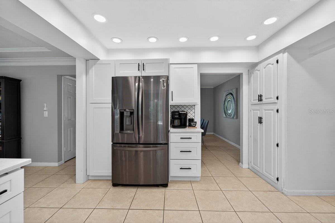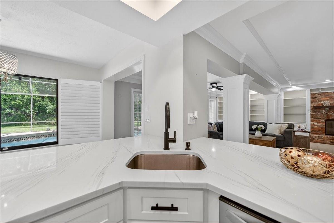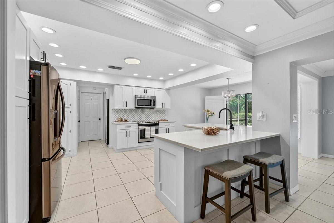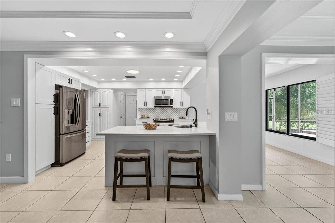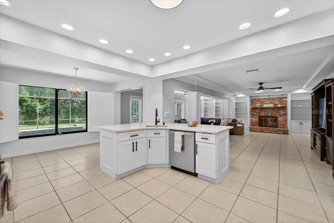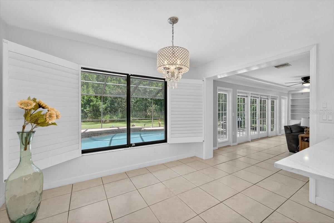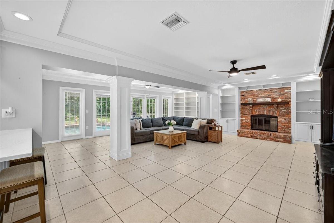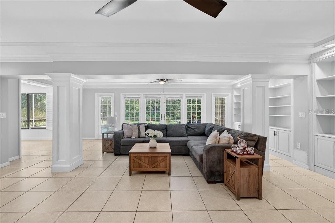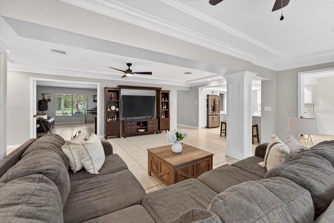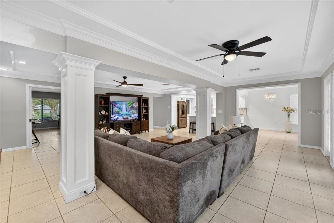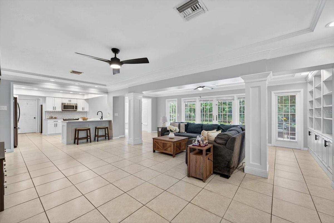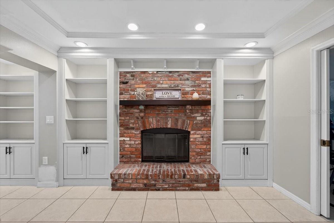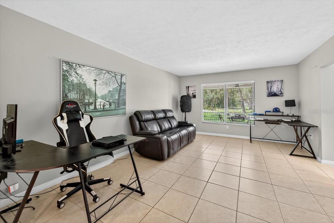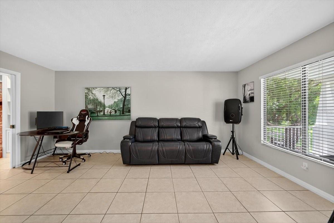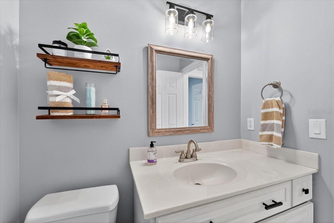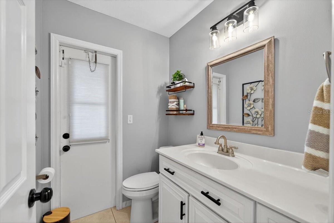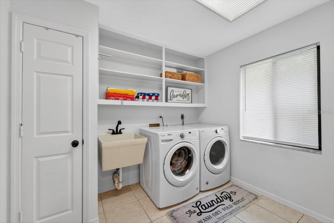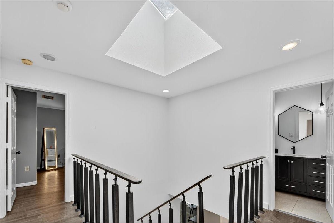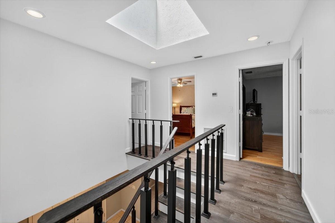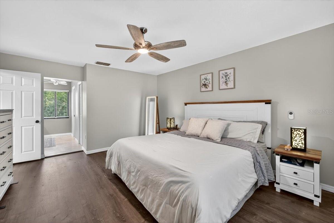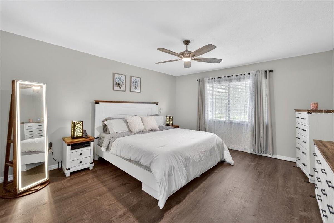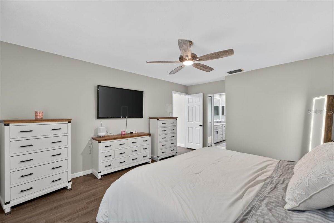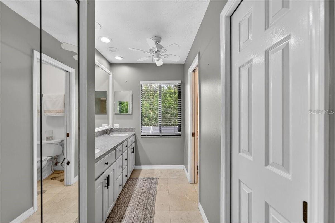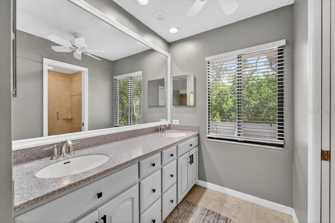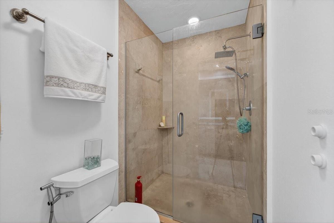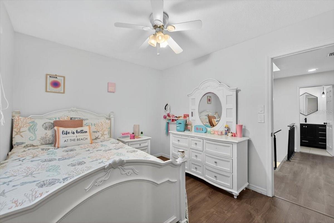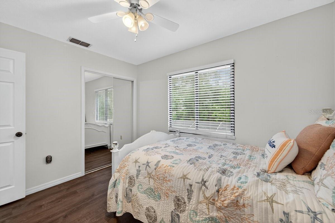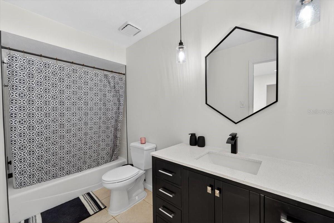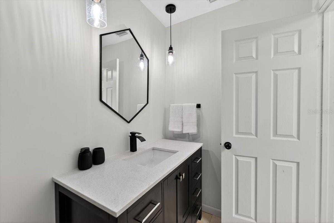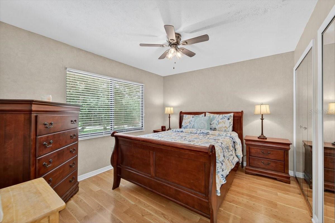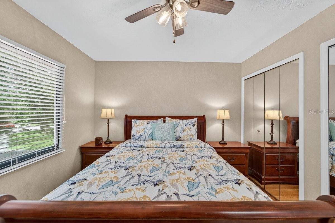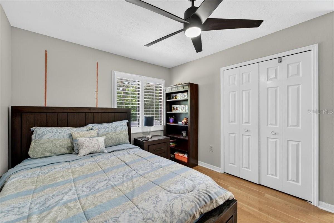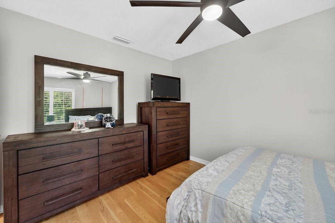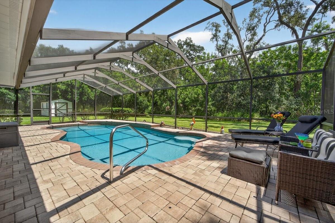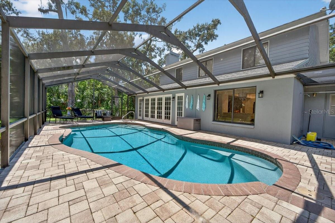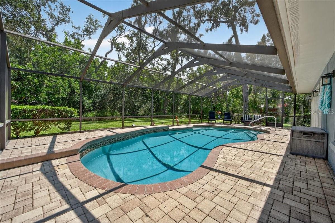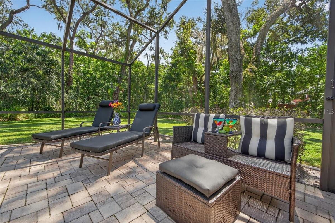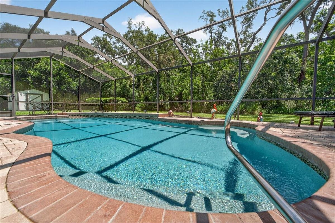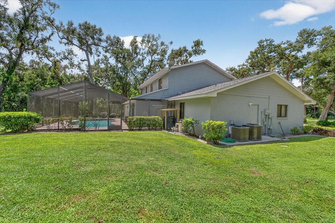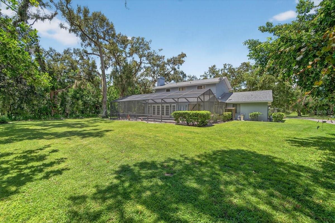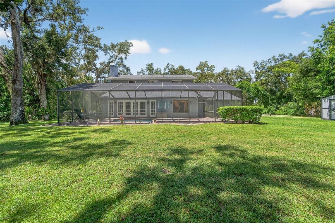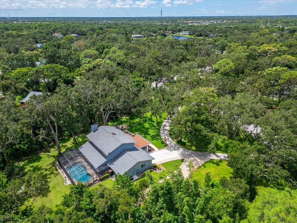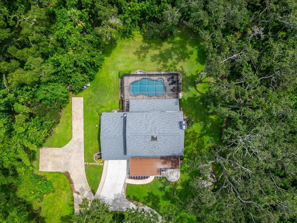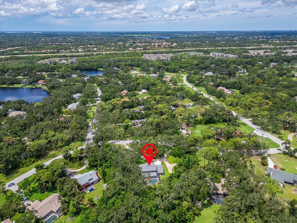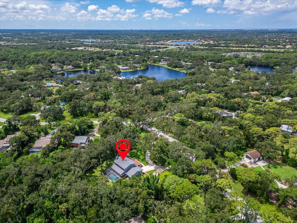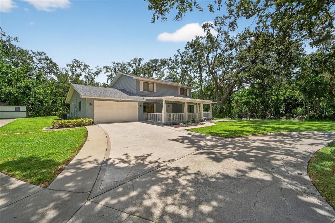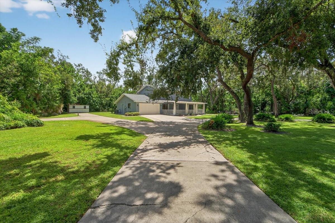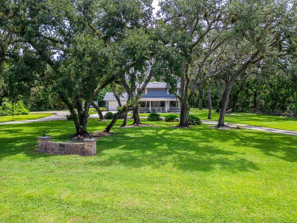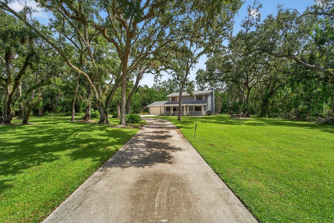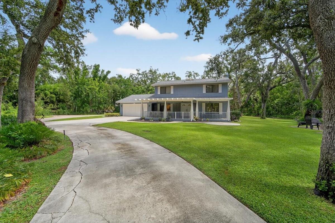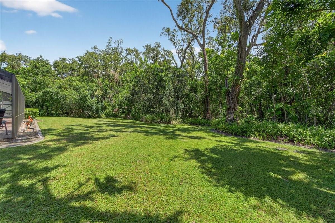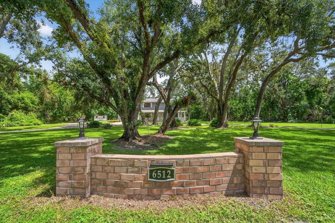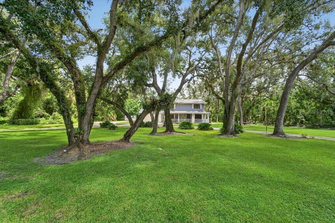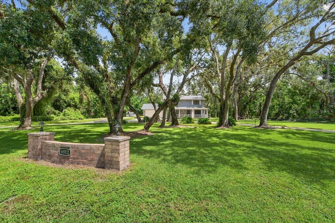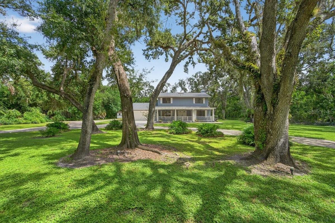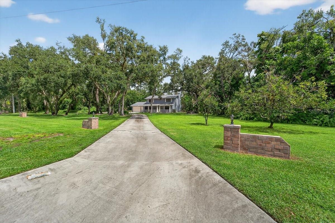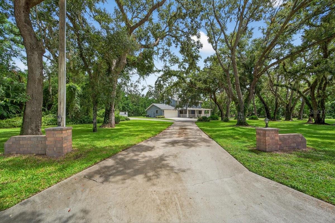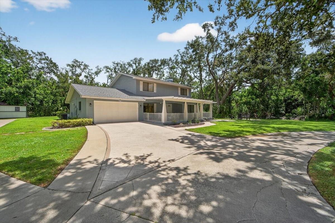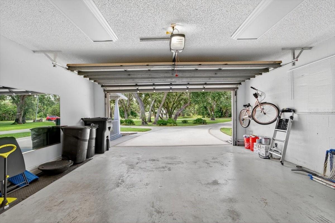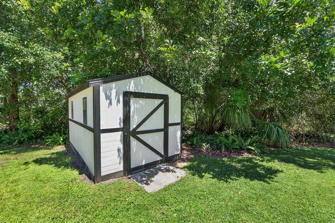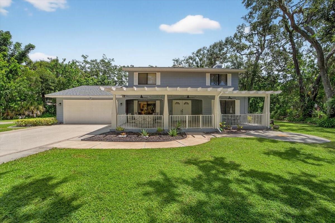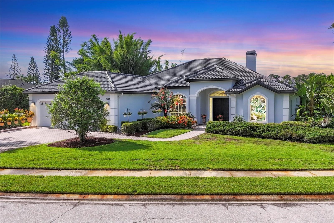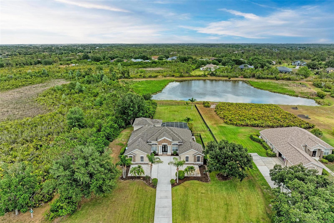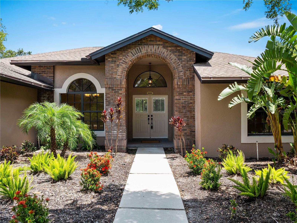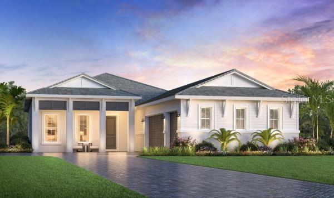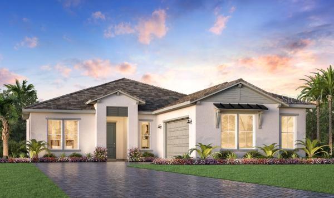6512 93rd Street E, BRADENTON, FL 34202
Property Photos

Would you like to sell your home before you purchase this one?
Priced at Only: $970,000
For more Information Call:
Address: 6512 93rd Street E, BRADENTON, FL 34202
Property Location and Similar Properties
- MLS#: TB8425634 ( Residential )
- Street Address: 6512 93rd Street E
- Viewed: 20
- Price: $970,000
- Price sqft: $256
- Waterfront: No
- Year Built: 1986
- Bldg sqft: 3790
- Bedrooms: 4
- Total Baths: 3
- Full Baths: 2
- 1/2 Baths: 1
- Garage / Parking Spaces: 2
- Days On Market: 19
- Additional Information
- Geolocation: 27.423 / -82.4484
- County: MANATEE
- City: BRADENTON
- Zipcode: 34202
- Subdivision: Braden Woods Ph Iii
- Elementary School: Braden River
- Middle School: Braden River
- High School: Lakewood Ranch
- Provided by: KELLER WILLIAMS SOUTH SHORE
- Contact: Yuranis Rodriguez
- 813-641-8300

- DMCA Notice
-
DescriptionWelcome to an exquisite estate in the sought after Braden Woods community, where elegance, privacy, and lifestyle converge on nearly an acre of lush Florida living. This 4 bedroom, 2.5 bath pool home offers over 2,700 square feet of refined interiors and timeless design, thoughtfully crafted for both relaxation and entertaining. The dramatic vaulted ceilings, expansive windows, and cozy brick fireplace anchor the open living spaces, while the gourmet chefs kitchen, complete with quartz countertops, stainless steel appliances, breakfast bar, and custom cabinetry, invites both casual meals and elevated gatherings. A flexible office/Den sanctuary that doubles as an inspiring home office for success. A serene owners retreat offers spa like finishes, dual vanities, and a spacious walk in closet for ultimate comfort. The resort style outdoor living is truly unmatched, featuring a screened pool with an expansive covered lanai, creating the perfect backdrop for year round entertaining. Mature oak trees, manicured landscaping, and a circular driveway enhance the estate like setting, while ample space for leisure, boat parking, or even a future guest house ensures both luxury and flexibility. With a full RV hook up offering power and connection, dedicated boat parking for water enthusiasts, and proximity to Sarasota Bay, Gulf beaches, golf courses, fine dining, and cultural venues, this residence delivers the ultimate Florida lifestyle. Recent upgrades, including a new roof in 2021 and freshly updated exterior, provide peace of mind and lasting beauty. This property is also zoned for Lakewood Ranch High School, a highly regarded institution with a strong academic reputation with the highest state performance. This is more than just a home, it is a private sanctuary designed for those who value space, comfort, and luxury in one of Bradentons most sought after neighborhoods. Arrange your exclusive showing today and begin your journey to luxury living. Your new home and happy life start here!
Payment Calculator
- Principal & Interest -
- Property Tax $
- Home Insurance $
- HOA Fees $
- Monthly -
For a Fast & FREE Mortgage Pre-Approval Apply Now
Apply Now
 Apply Now
Apply NowFeatures
Building and Construction
- Covered Spaces: 0.00
- Exterior Features: Garden, Lighting, Private Mailbox, Sidewalk, Sprinkler Metered
- Flooring: Laminate, Luxury Vinyl, Tile
- Living Area: 2704.00
- Other Structures: Finished RV Port, Shed(s), Storage
- Roof: Shingle
Land Information
- Lot Features: Conservation Area, Landscaped, Private
School Information
- High School: Lakewood Ranch High
- Middle School: Braden River Middle
- School Elementary: Braden River Elementary
Garage and Parking
- Garage Spaces: 2.00
- Open Parking Spaces: 0.00
- Parking Features: Driveway, Garage Door Opener, Guest, RV Access/Parking
Eco-Communities
- Pool Features: Deck, Screen Enclosure
- Water Source: Public
Utilities
- Carport Spaces: 0.00
- Cooling: Central Air
- Heating: Central
- Pets Allowed: Dogs OK
- Sewer: Septic Tank
- Utilities: Electricity Connected, Water Connected
Finance and Tax Information
- Home Owners Association Fee: 222.00
- Insurance Expense: 0.00
- Net Operating Income: 0.00
- Other Expense: 0.00
- Tax Year: 2024
Other Features
- Appliances: Dishwasher, Dryer, Microwave, Refrigerator, Washer
- Association Name: Communique/ Maureen Schoening
- Association Phone: 941-706-0929
- Country: US
- Interior Features: Ceiling Fans(s), Eat-in Kitchen, High Ceilings, Kitchen/Family Room Combo, Open Floorplan, PrimaryBedroom Upstairs, Solid Wood Cabinets, Walk-In Closet(s)
- Legal Description: LOT 16 BLK 8 BRADEN WOODS SUB PHASE III PI#19016.3190/3
- Levels: Two
- Area Major: 34202 - Bradenton/Lakewood Ranch/Lakewood Rch
- Occupant Type: Owner
- Parcel Number: 1901531903
- Style: Other
- View: Garden, Pool, Trees/Woods
- Views: 20
- Zoning Code: RSF1/WPE
Similar Properties
Nearby Subdivisions
0587600 River Club South Subph
Braden Woods Ph I
Braden Woods Ph Iii
Braden Woods Ph V
Braden Woods Ph Vi
Concession Ph I
Concession Ph Ii Blk B Ph Iii
Country Club East At Lakewd Rn
Country Club East At Lakewood
Del Webb
Del Webb Ph I-a
Del Webb Ph I-b Subphases D &
Del Webb Ph Ia
Del Webb Ph Ib Subphases D F
Del Webb Ph Ii Subphases 2a 2b
Del Webb Ph Ii Subphases 2a, 2
Del Webb Ph Iii Subph 3a 3b 3
Del Webb Ph Iii Subph 3a, 3b &
Del Webb Ph Iv Subph 4a 4b
Del Webb Ph Iv Subph 4a & 4b
Del Webb Ph V Sph D
Del Webb Ph V Subph 5a 5b 5c
Del Webb Ph V Subph 5a, 5b & 5
Foxwood At Panther Ridge
Isles At Lakewood Ranch Ph I-a
Isles At Lakewood Ranch Ph Ia
Isles At Lakewood Ranch Ph Ii
Isles At Lakewood Ranch Ph Iii
Isles At Lakewood Ranch Ph Iv
Lake Club Ph I
Lake View Estates At The Lake
Lakewood Ranch Country Club Vi
Not Applicable
Oakbrooke I At River Club Nort
Preserve At Panther Ridge
Preserve At Panther Ridge Ph I
Preserve At Panther Ridge Ph V
River Club
River Club North
River Club North Lts 1-85
River Club North Lts 113147
River Club North Lts 185
River Club South Subphase I
River Club South Subphase Ii
River Club South Subphase Iii
River Club South Subphase Iv
River Club South Subphase Vb1
Waterbury Park At Lakewood Ran

- Broker IDX Sites Inc.
- 750.420.3943
- Toll Free: 005578193
- support@brokeridxsites.com



