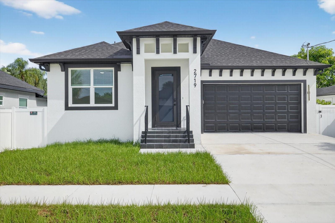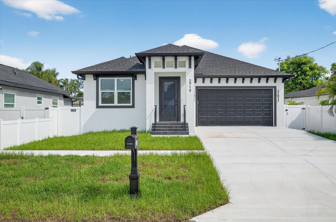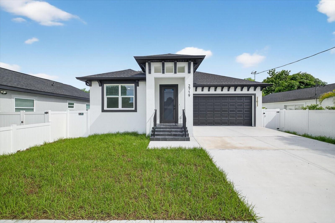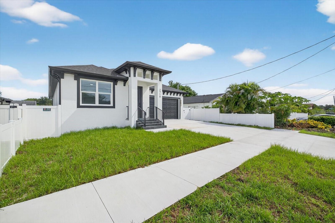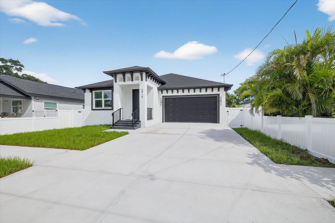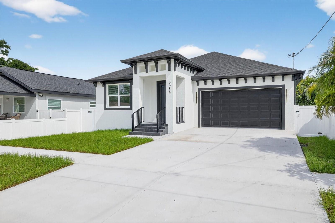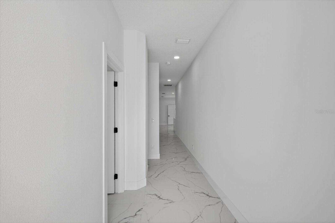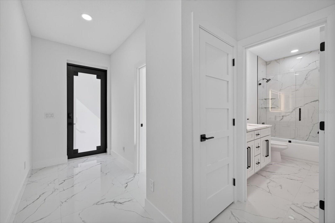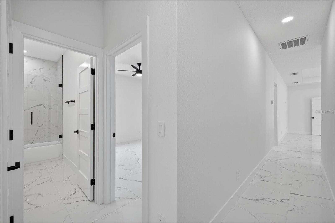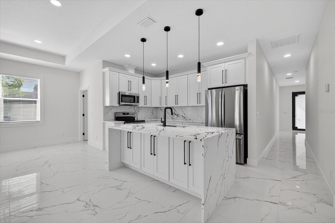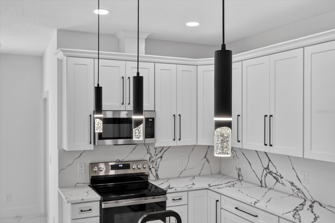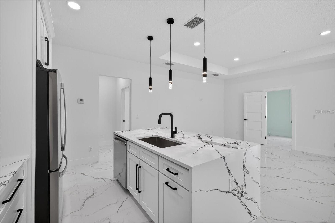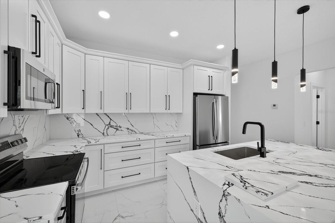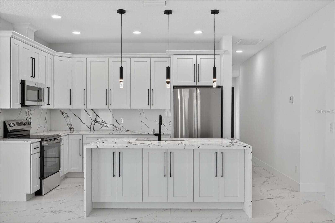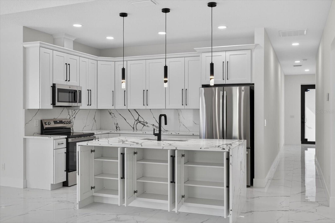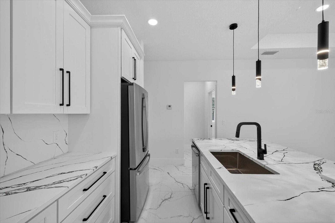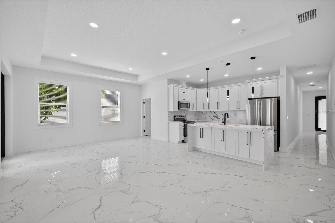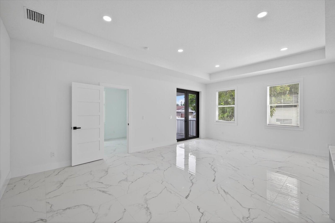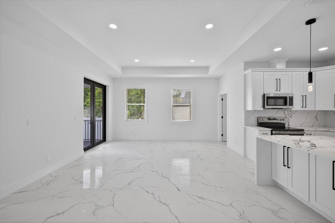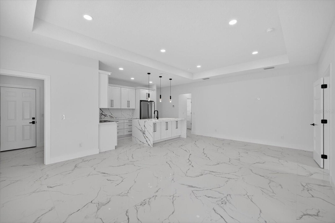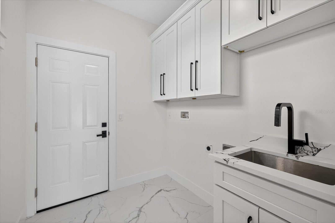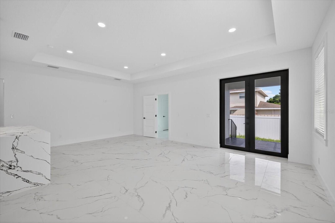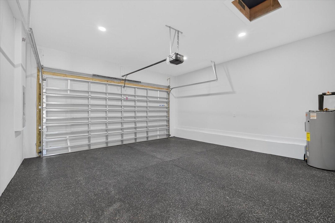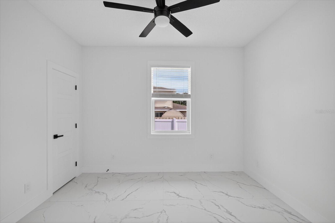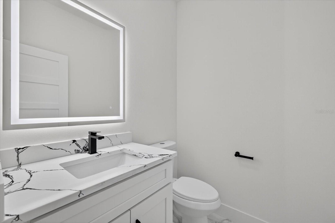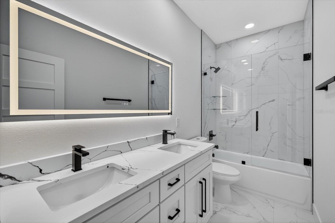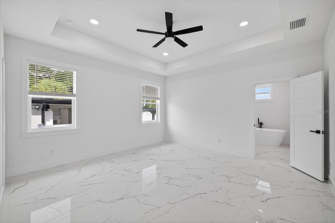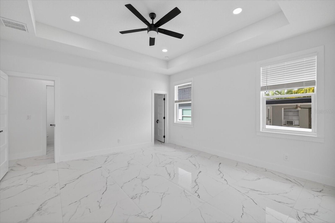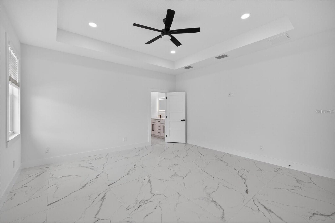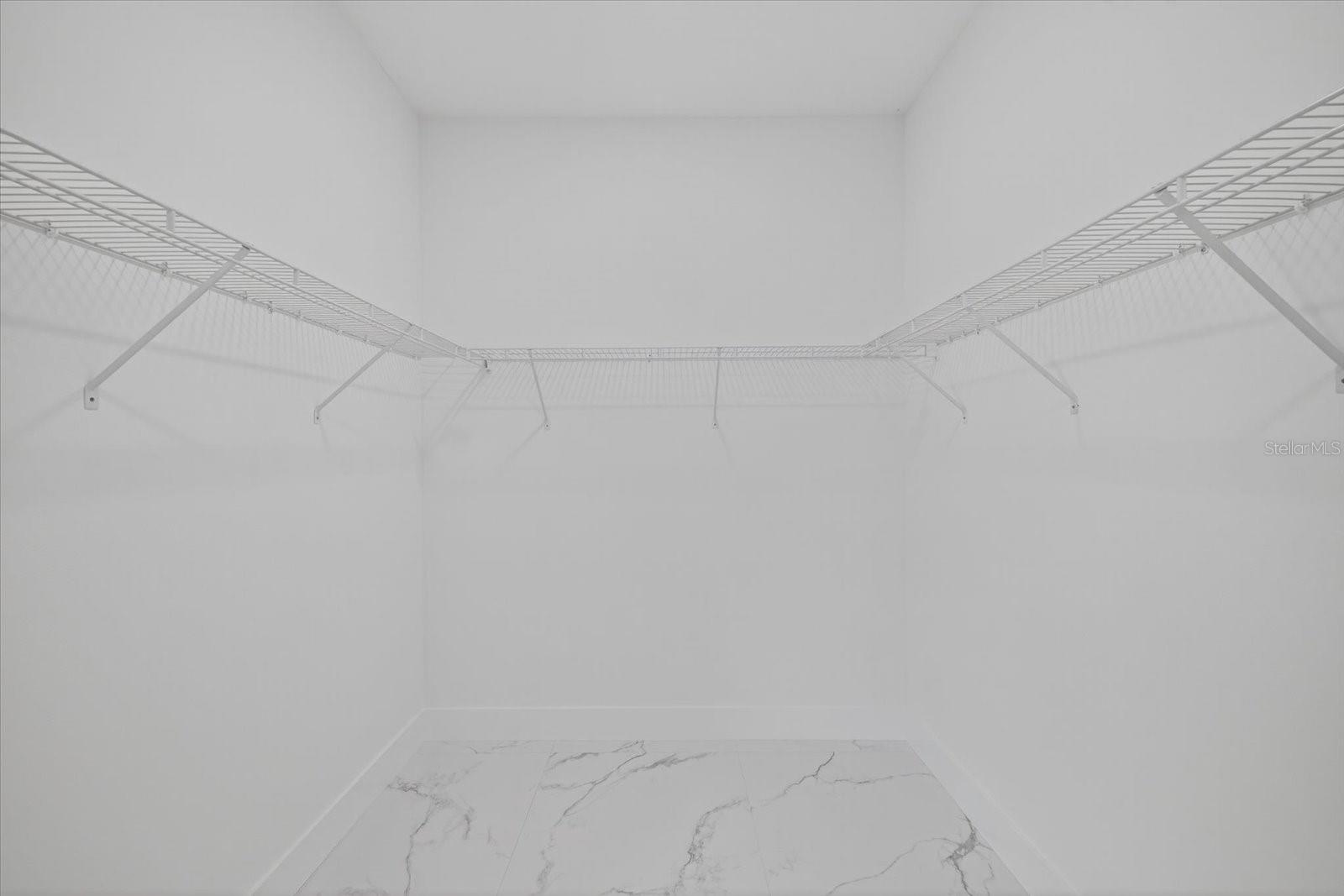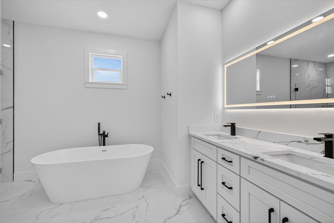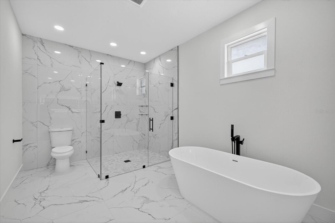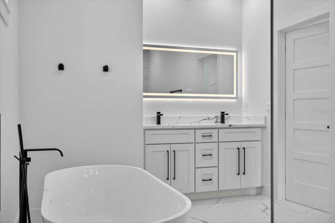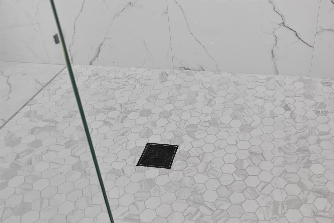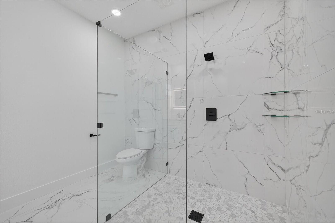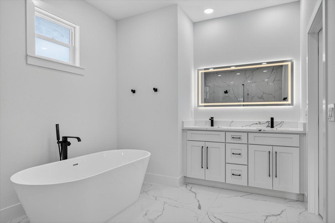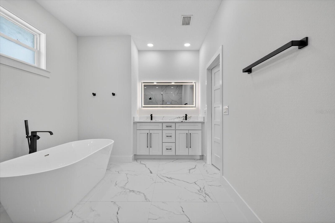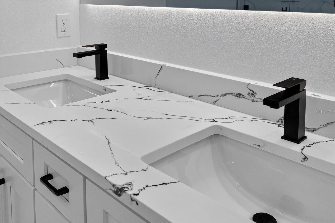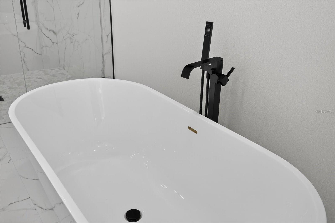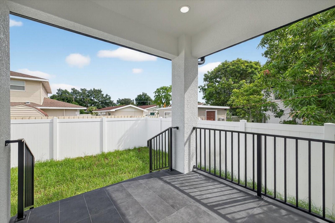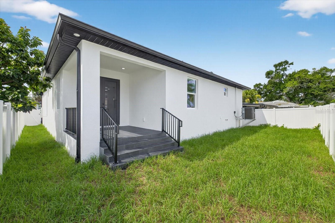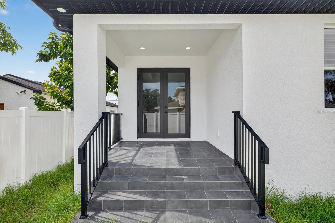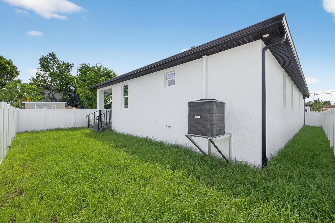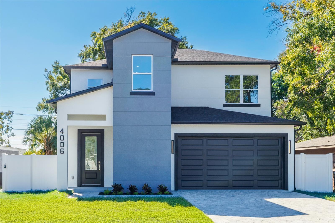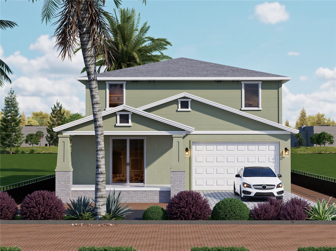2719 Saint John Street, TAMPA, FL 33607
Property Photos
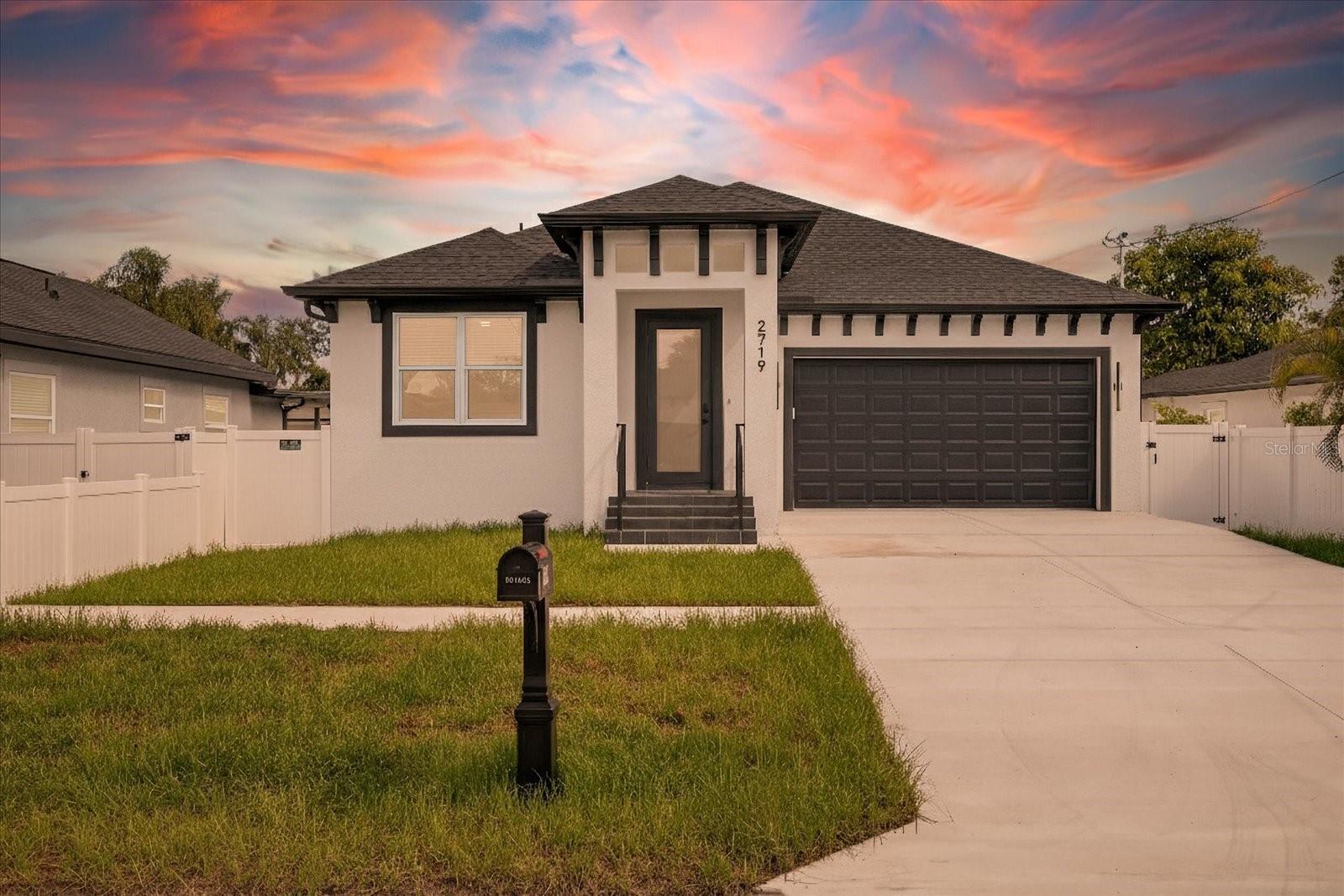
Would you like to sell your home before you purchase this one?
Priced at Only: $769,000
For more Information Call:
Address: 2719 Saint John Street, TAMPA, FL 33607
Property Location and Similar Properties
- MLS#: TB8424963 ( Residential )
- Street Address: 2719 Saint John Street
- Viewed: 99
- Price: $769,000
- Price sqft: $328
- Waterfront: No
- Year Built: 2025
- Bldg sqft: 2345
- Bedrooms: 4
- Total Baths: 3
- Full Baths: 2
- 1/2 Baths: 1
- Garage / Parking Spaces: 2
- Days On Market: 79
- Additional Information
- Geolocation: 27.9647 / -82.4884
- County: HILLSBOROUGH
- City: TAMPA
- Zipcode: 33607
- Subdivision: Villa St Louis
- Elementary School: Tampa Bay Boluevard
- Middle School: Madison
- High School: Jefferson
- Provided by: AVENUE HOMES LLC
- Contact: Raidel Castro
- 833-499-2980

- DMCA Notice
-
DescriptionWelcome to this stunning newly built 2025 modern home located in the heart of Tampa! Featuring 4 spacious bedrooms and 3 bathrooms, this home offers the perfect balance of style, functionality, and convenience. Step inside and youll immediately notice the sleek porcelain tile floors throughout, creating a bright and elegant atmosphere. The open concept living area flows seamlessly into a chefs kitchen complete with a large island, quartz style countertops, modern cabinetry, and stainless steel appliancesideal for cooking, entertaining, or family gatherings. The primary suite is a true retreat with a spa inspired bathroom featuring a freestanding soaking tub, frameless glass shower, and designer finishes. Every detail has been thoughtfully crafted for comfort and modern living. Outside, enjoy a spacious driveway with a two car garage and a private fenced yard. The home sits in a highly central location just minutes from Downtown Tampa, Armature Works, Midtown, Tampa International Airport, major highways, shopping, dining, and entertainment. This is your opportunity to own a brand new, move in ready home in one of Tampas most convenient and growing neighborhoods. Schedule your private tour today!
Payment Calculator
- Principal & Interest -
- Property Tax $
- Home Insurance $
- HOA Fees $
- Monthly -
For a Fast & FREE Mortgage Pre-Approval Apply Now
Apply Now
 Apply Now
Apply NowFeatures
Building and Construction
- Covered Spaces: 0.00
- Exterior Features: Private Mailbox
- Flooring: Tile
- Living Area: 1817.00
- Roof: Shingle
Property Information
- Property Condition: Completed
School Information
- High School: Jefferson
- Middle School: Madison-HB
- School Elementary: Tampa Bay Boluevard-HB
Garage and Parking
- Garage Spaces: 2.00
- Open Parking Spaces: 0.00
Eco-Communities
- Water Source: Public
Utilities
- Carport Spaces: 0.00
- Cooling: Central Air
- Heating: Central
- Sewer: Public Sewer
- Utilities: Public
Finance and Tax Information
- Home Owners Association Fee: 0.00
- Insurance Expense: 0.00
- Net Operating Income: 0.00
- Other Expense: 0.00
- Tax Year: 2024
Other Features
- Appliances: Dishwasher, Microwave, Range, Refrigerator
- Country: US
- Interior Features: Ceiling Fans(s), High Ceilings, Thermostat, Walk-In Closet(s)
- Legal Description: VILLA SAINT LOUIS LOT 12 BLOCK 9
- Levels: One
- Area Major: 33607 - Tampa
- Occupant Type: Vacant
- Parcel Number: A-15-29-18-4PS-000009-00012.0
- Views: 99
- Zoning Code: RS-50
Similar Properties
Nearby Subdivisions
3jf Belvedere Park
Bayamo
Belvedere Park
Benjamins 2nd Add To Wes
Benjamins Add To West Ta
Bouton Skinners Add
Collins Philip 2nd Add
Cypress Estates
Drews John H 1st Ext
Drews John H Sub Blks 1 To 10
El Cerro
Ghira
Ivy Oak Estates
James Grahams Resub 01
John H Drews First Ext
John H. Drews First Extension
Los Cien
Los Cien Lot 20 Block 5
Mac Farlane Park
Mac Farlanes Rev Map Of Add
Macfarlane Park
Macfarlane Park Blocks 11 Thru
Macfarlane Park Subdivision
Macfarlane Pk Sub
Michigan Heights
Munros Clewiss Add
North Hyde Park
Park West Sub
Princess Park 1
Rio Vista
Sailport Resort Condo On
Sailport Resort Condominium On
Unplatted
Villa St Louis
West Tampa
Westfield Add To West Tam
Winton Park

- Broker IDX Sites Inc.
- 750.420.3943
- Toll Free: 005578193
- support@brokeridxsites.com



