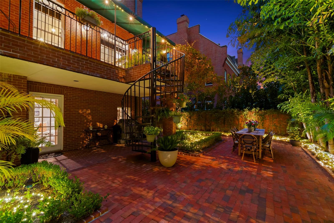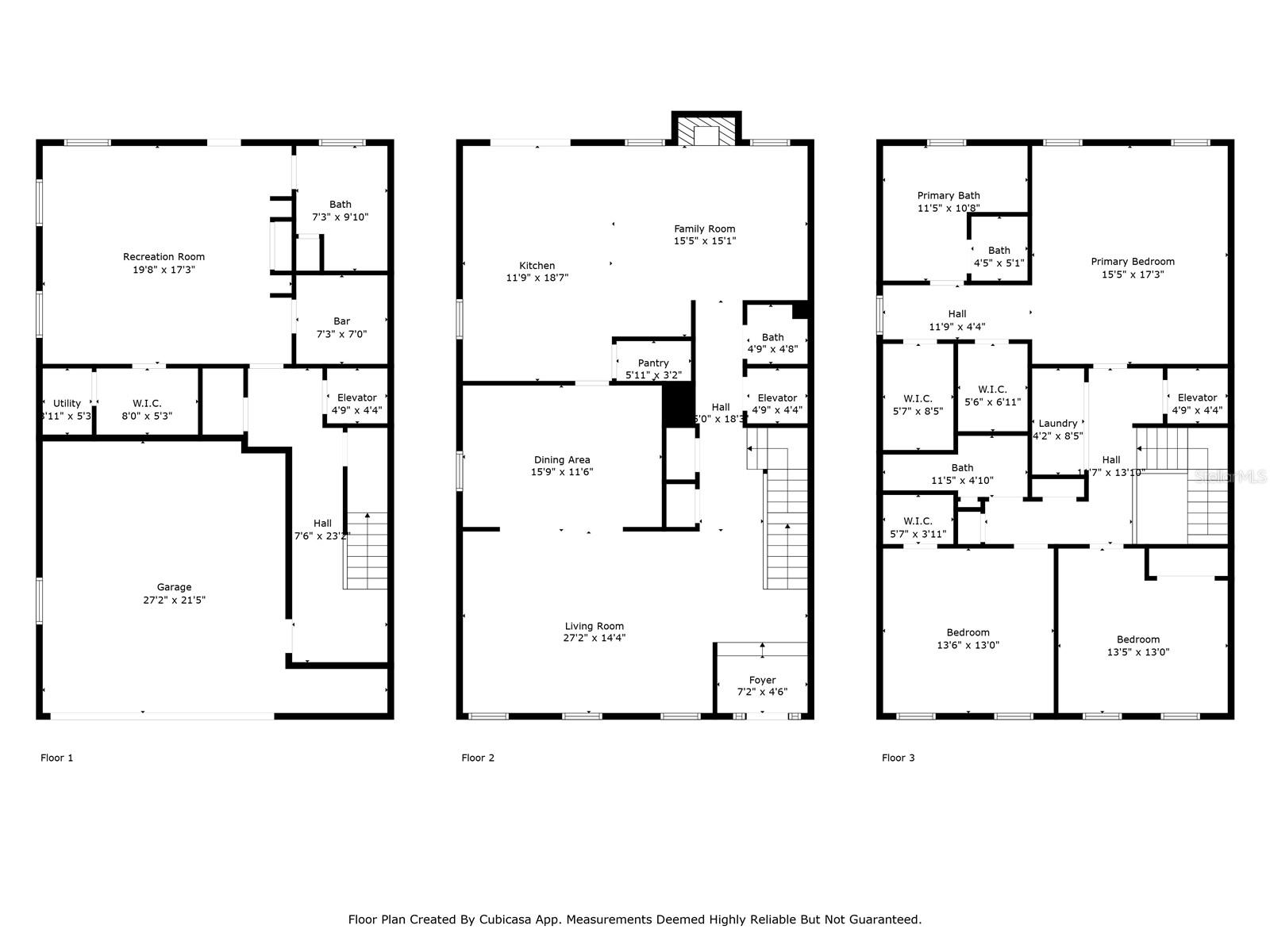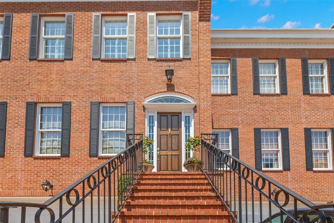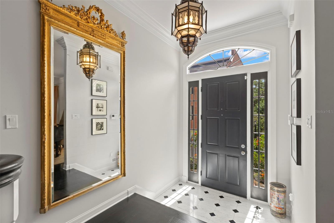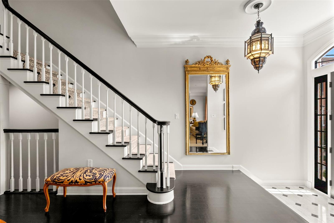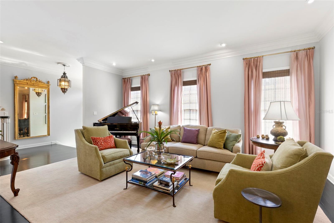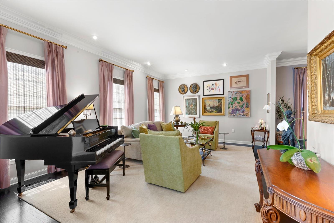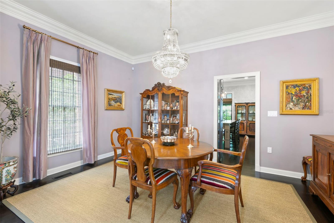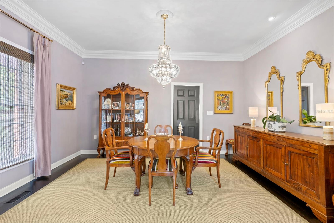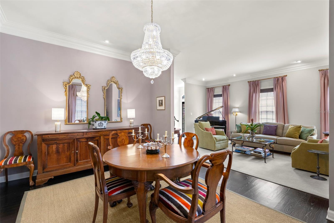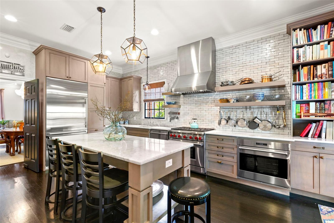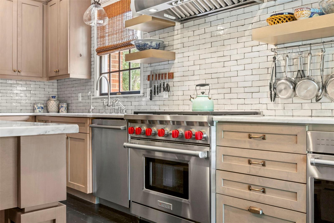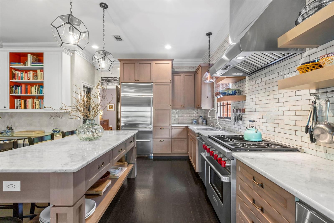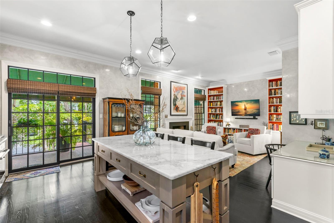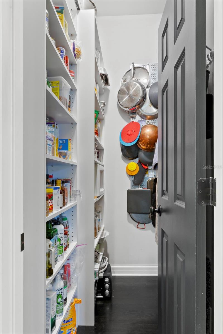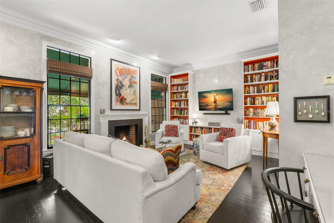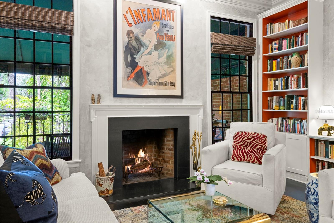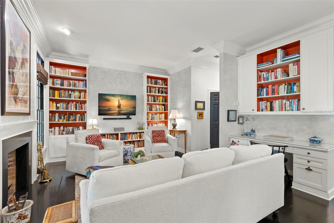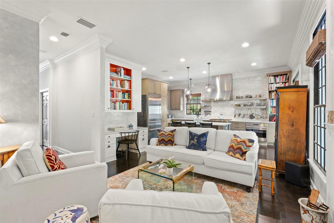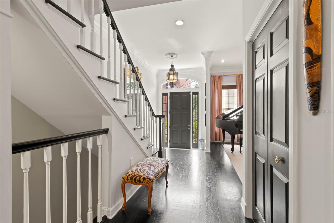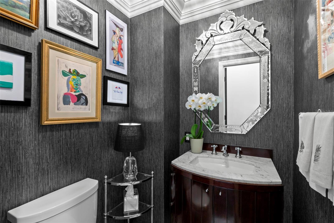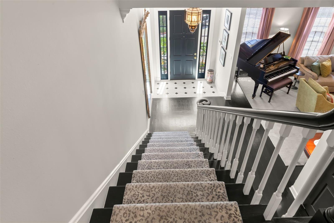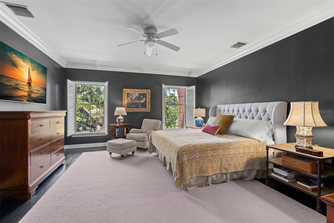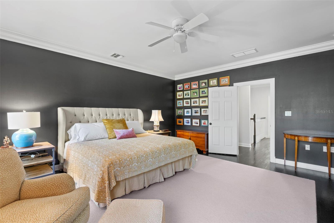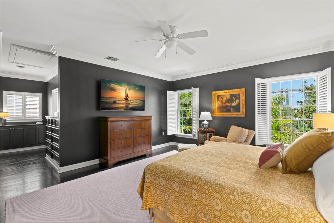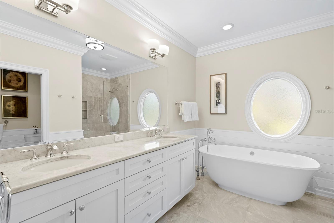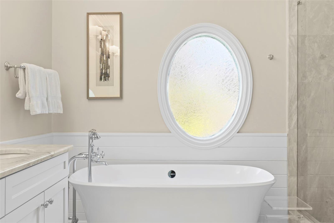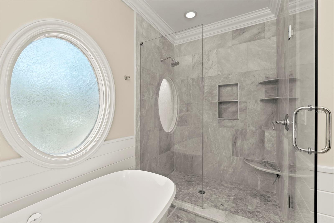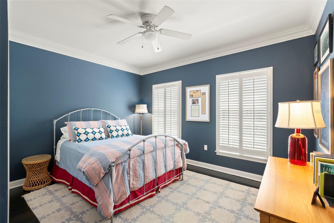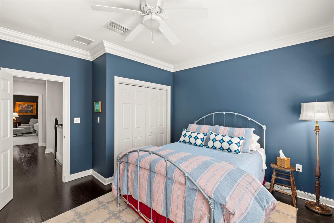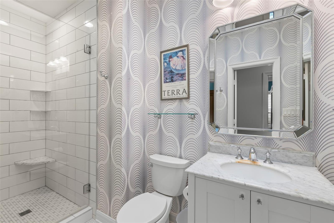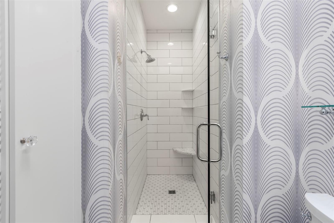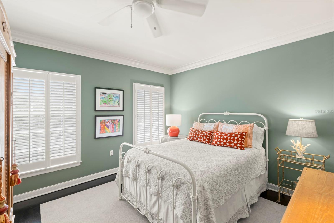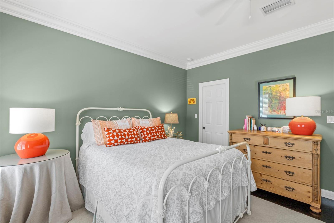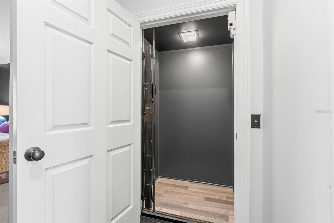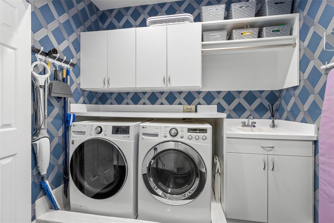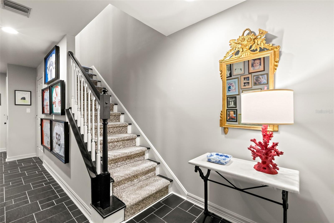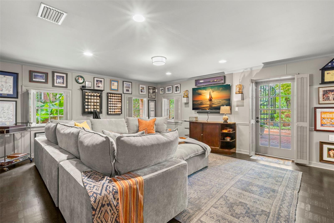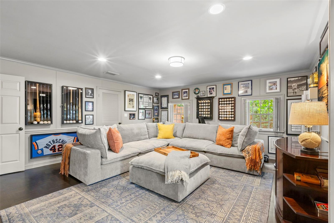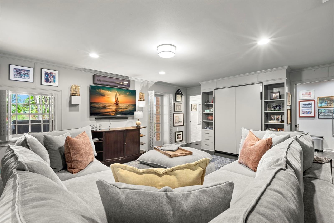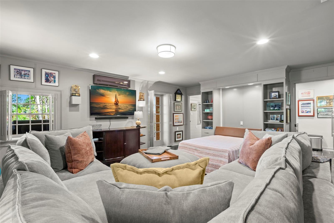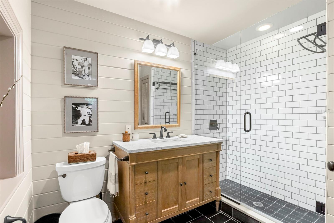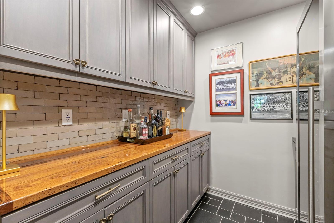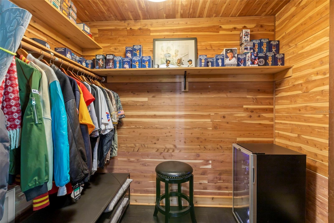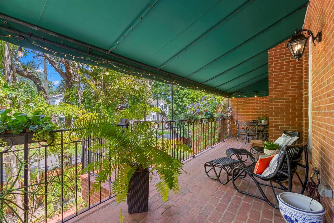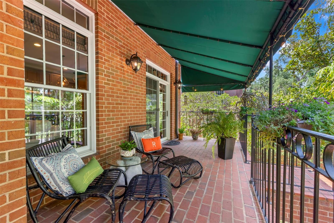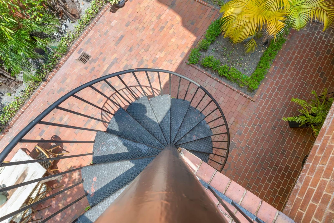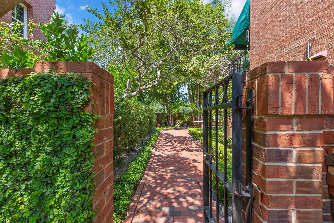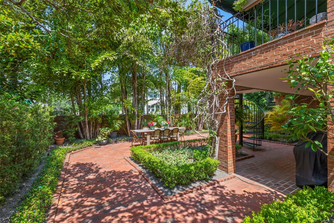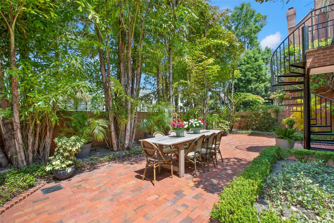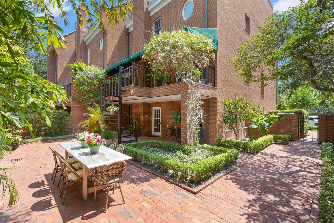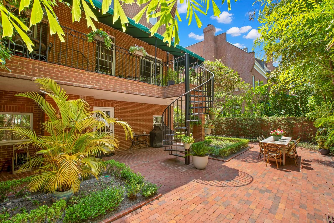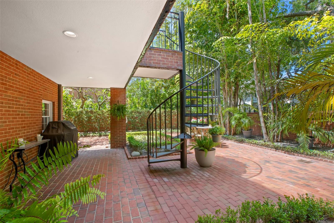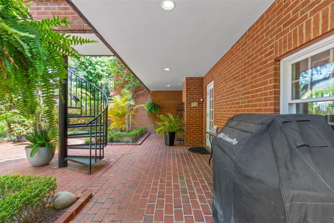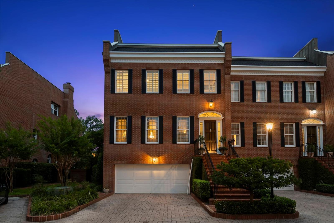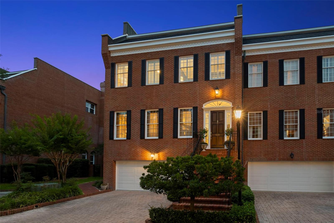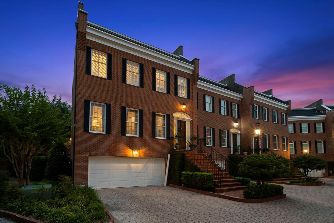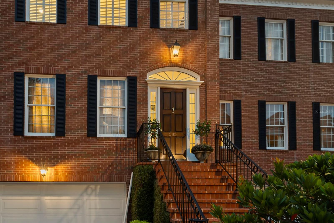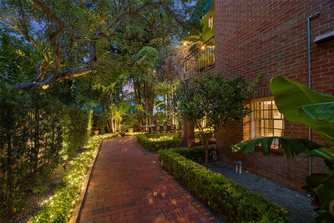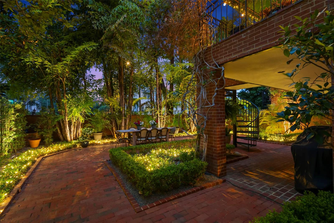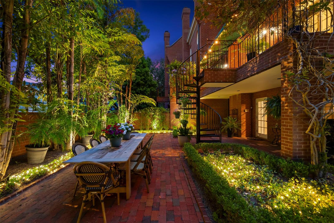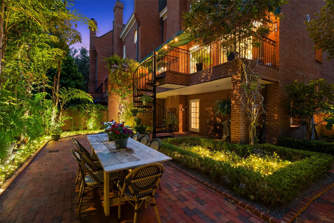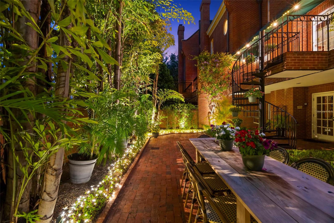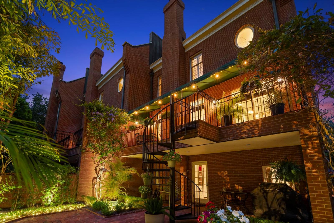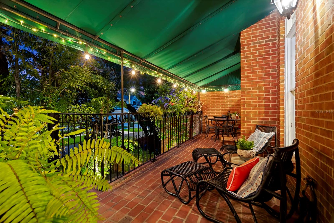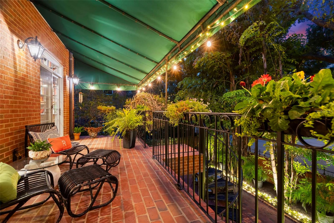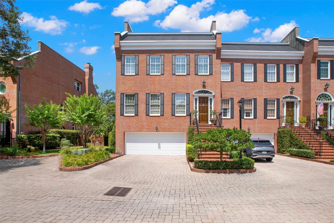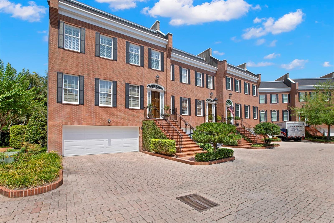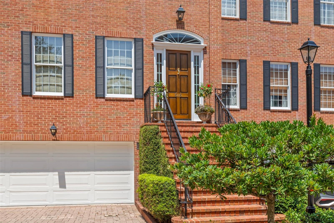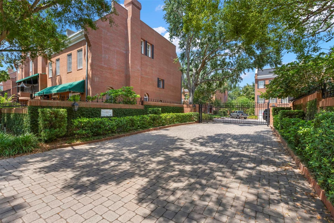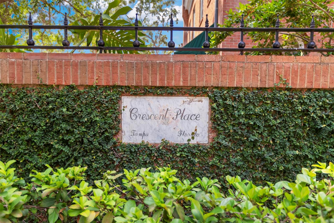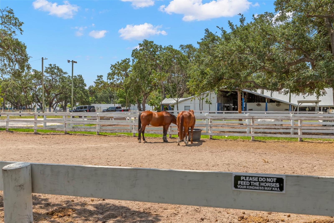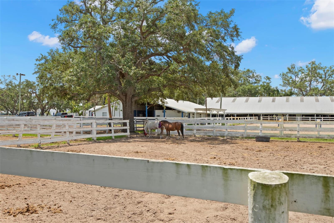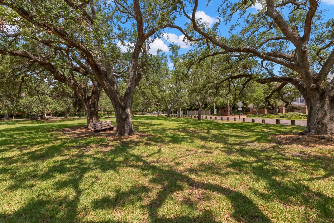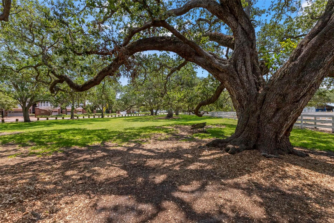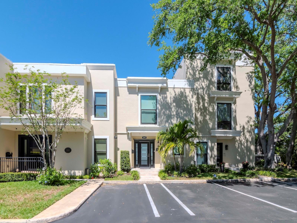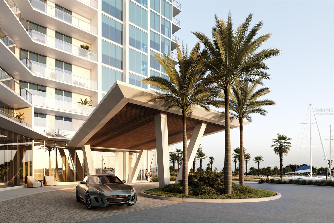5115 Nichol Street, TAMPA, FL 33611
Property Photos
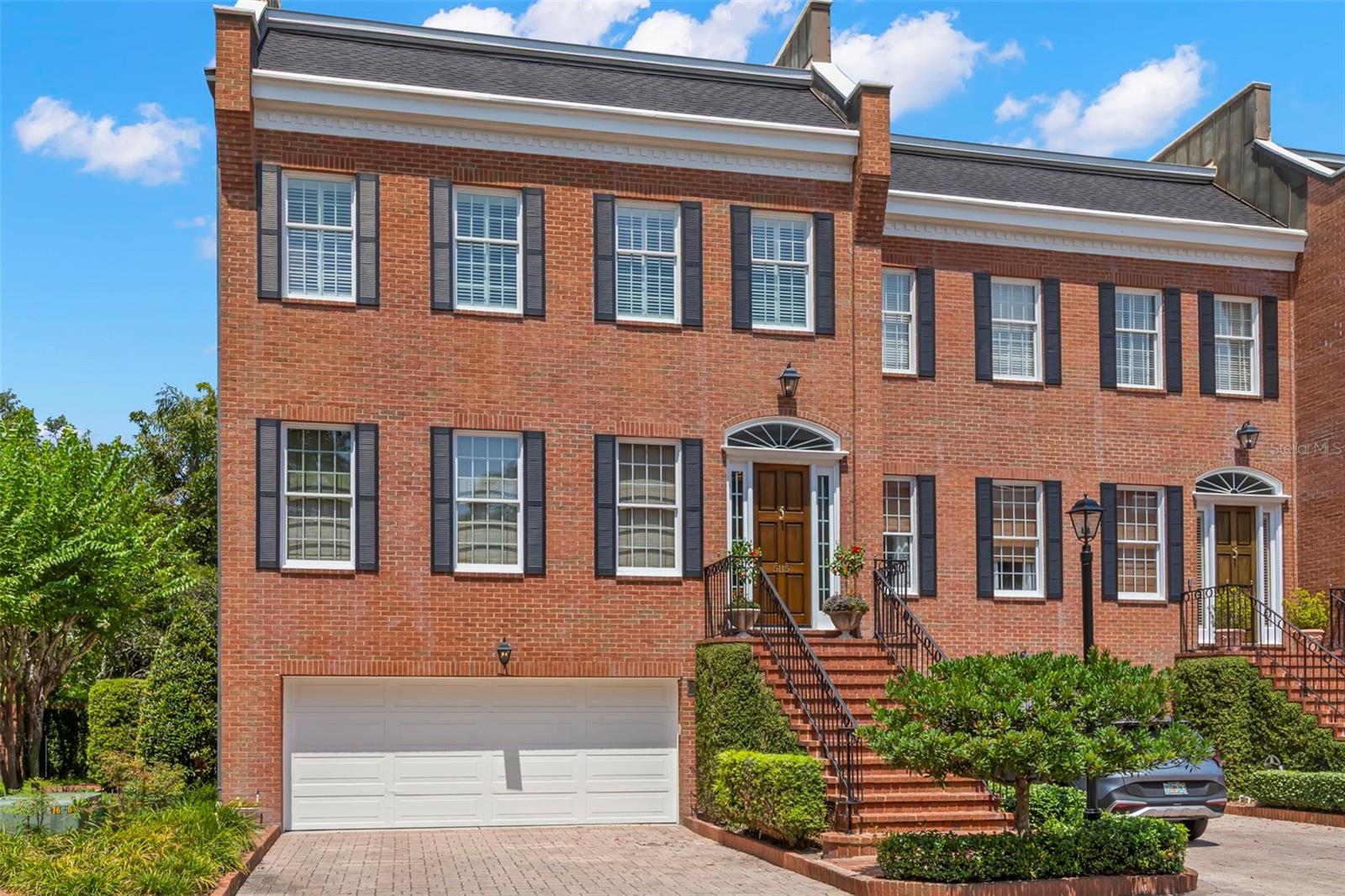
Would you like to sell your home before you purchase this one?
Priced at Only: $1,750,000
For more Information Call:
Address: 5115 Nichol Street, TAMPA, FL 33611
Property Location and Similar Properties
- MLS#: TB8424361 ( Residential )
- Street Address: 5115 Nichol Street
- Viewed: 13
- Price: $1,750,000
- Price sqft: $374
- Waterfront: No
- Year Built: 1985
- Bldg sqft: 4680
- Bedrooms: 4
- Total Baths: 4
- Full Baths: 3
- 1/2 Baths: 1
- Garage / Parking Spaces: 2
- Days On Market: 8
- Additional Information
- Geolocation: 27.8896 / -82.4839
- County: HILLSBOROUGH
- City: TAMPA
- Zipcode: 33611
- Subdivision: Crescent Place Condo
- Building: Crescent Place Condo
- Elementary School: Ballast Point HB
- Middle School: Madison HB
- High School: Robinson HB
- Provided by: SMITH & ASSOCIATES REAL ESTATE
- Contact: Maddie Comfort
- 813-839-3800

- DMCA Notice
-
DescriptionWelcome to the rarely available, private community of Crescent Place! This 4 bedroom, 3.5 bathroom townhome exudes elegance & Georgian architecture while nestled in the beloved Ballast Point neighborhood. Crescent Place is a highly desired community with only 20 residences surrounded by a stately brick wall for ultimate privacy and steps away from the Tampa Yacht & Country Club, Ballast Point Park, and Bayshore Boulevard. Boasting 3,749 SF, this end unit underwent a gut renovation in 2015, blending sophisticated style with functional living spaces while enhancing the character of the home. This 3 story unit is equipped with an elevator for complete convenience to all levels. The main living area, located on the second level, welcomes you into the home with a formal living & dining room and opens up to the family room. The family room features Venetian plaster walls, custom built ins & built in desk plus a wood burning fireplace. The family room overlooks the eat in chef's kitchen, which features top of the line appliances, including double Wolf ovens, marble countertops, Moroccan subway tile backsplash, carefully constructed custom cabinets to utilize optimal storage space & a walk in pantry. Sliding glass doors off the kitchen lead out onto the covered balcony overlooking the serene courtyard. On the 3rd level, you will find the spacious primary suite with 2 walk in closets, a stunning bathroom with dual sinks, a soaking tub & walk in shower, plus 2 additional bedrooms with a center hall bath & laundry area. The first floor renovation was completed in January 2025 by Daley Construction with endless options for use. This multi functional first floor club room functions as a 4th bedroom with a built in Murphy bed, a full bathroom with a walk in shower, a large walk in cedar closet, & a kitchenette/bar. Enjoy relaxing or alfresco dining in your private courtyard, which wraps around the side of the unit, providing additional backyard space. Additional upgrades include: Roof installed November 2024, upstairs AC replaced June 2025, & flood barrier installed at the gate, as well as backflow preventers in September 2025. 2 car garage with electric charging port & additional storage area. Minutes to Hyde Park, Soho, Downtown, TIA, International Mall, wonderful restaurants, shopping, and the Gulf beaches.
Payment Calculator
- Principal & Interest -
- Property Tax $
- Home Insurance $
- HOA Fees $
- Monthly -
For a Fast & FREE Mortgage Pre-Approval Apply Now
Apply Now
 Apply Now
Apply NowFeatures
Building and Construction
- Covered Spaces: 0.00
- Exterior Features: Awning(s), Balcony, Sliding Doors
- Fencing: Fenced, Masonry
- Flooring: Wood
- Living Area: 3749.00
- Roof: Shingle
Land Information
- Lot Features: FloodZone, City Limits, In County, Street Brick, Private
School Information
- High School: Robinson-HB
- Middle School: Madison-HB
- School Elementary: Ballast Point-HB
Garage and Parking
- Garage Spaces: 2.00
- Open Parking Spaces: 0.00
- Parking Features: Driveway, Garage Door Opener, Guest
Eco-Communities
- Water Source: Public
Utilities
- Carport Spaces: 0.00
- Cooling: Central Air, Zoned
- Heating: Central, Zoned
- Pets Allowed: Size Limit, Yes
- Sewer: Public Sewer
- Utilities: Cable Available, Electricity Available, Electricity Connected, Natural Gas Available, Natural Gas Connected, Public, Sewer Available, Sewer Connected, Water Available, Water Connected
Finance and Tax Information
- Home Owners Association Fee Includes: Escrow Reserves Fund, Insurance, Maintenance Structure, Maintenance Grounds, Pest Control, Private Road, Sewer, Trash, Water
- Home Owners Association Fee: 0.00
- Insurance Expense: 0.00
- Net Operating Income: 0.00
- Other Expense: 0.00
- Tax Year: 2024
Other Features
- Appliances: Bar Fridge, Built-In Oven, Dishwasher, Disposal, Dryer, Range, Range Hood, Washer, Wine Refrigerator
- Association Name: Bay Ridge Property Management/Kristi Wimmert
- Association Phone: (813) 251-2011
- Country: US
- Interior Features: Built-in Features, Crown Molding, Eat-in Kitchen, Elevator, Kitchen/Family Room Combo, PrimaryBedroom Upstairs, Solid Surface Counters, Solid Wood Cabinets, Thermostat, Walk-In Closet(s), Window Treatments
- Legal Description: CRESCENT PLACE CONDOMINIUM BLDG C UNIT 5115
- Levels: Three Or More
- Area Major: 33611 - Tampa
- Occupant Type: Owner
- Parcel Number: A-11-30-18-409-C00000-05115.0
- Views: 13
- Zoning Code: PD
Similar Properties
Nearby Subdivisions
Adeste A Condo
Bayshore Landings A Condominiu
Bayshore On The Blvd A Co
Bayshore Towers A Condo
Brandychase A Condo
Club Bayshore Condo
Crescent Place Condo
Culbreath Key Bayside Condomin
Fair Oaks South 02 A Condo
Fair Oaks South One A Condomin
Fair Oaks South Two A Condomin
Fairoaks North A Condo
Grand Key
Grand Key A Condo
Hawthorne Point Condo Apt
Macdill Landings A Condo
Sheridan Woods A Condo
South Park A Condo
The Pinnacle Apts A Condo
Westshore Club Ii A Condominiu
Westshore Club Iia Condominium

- Broker IDX Sites Inc.
- 750.420.3943
- Toll Free: 005578193
- support@brokeridxsites.com



