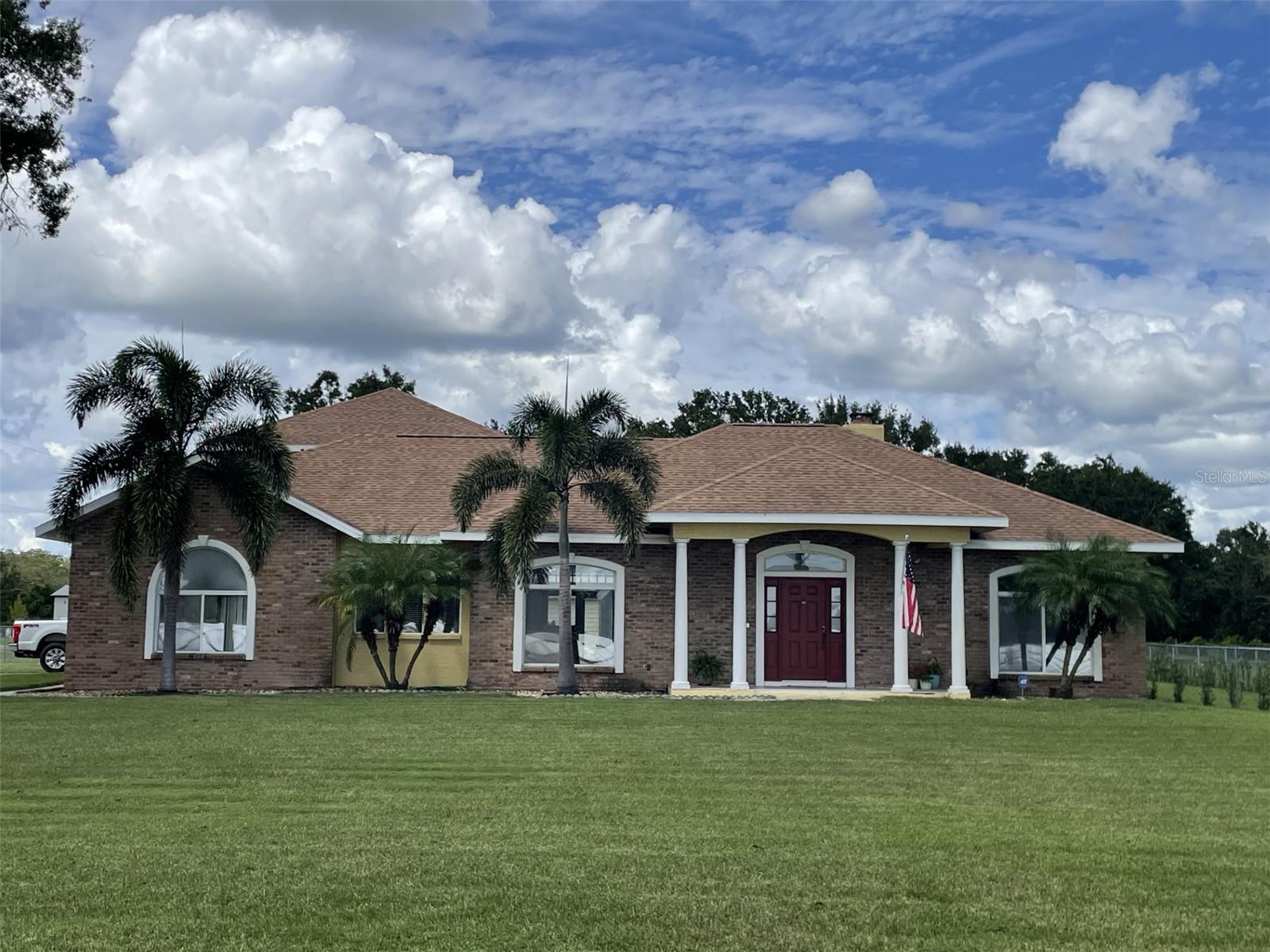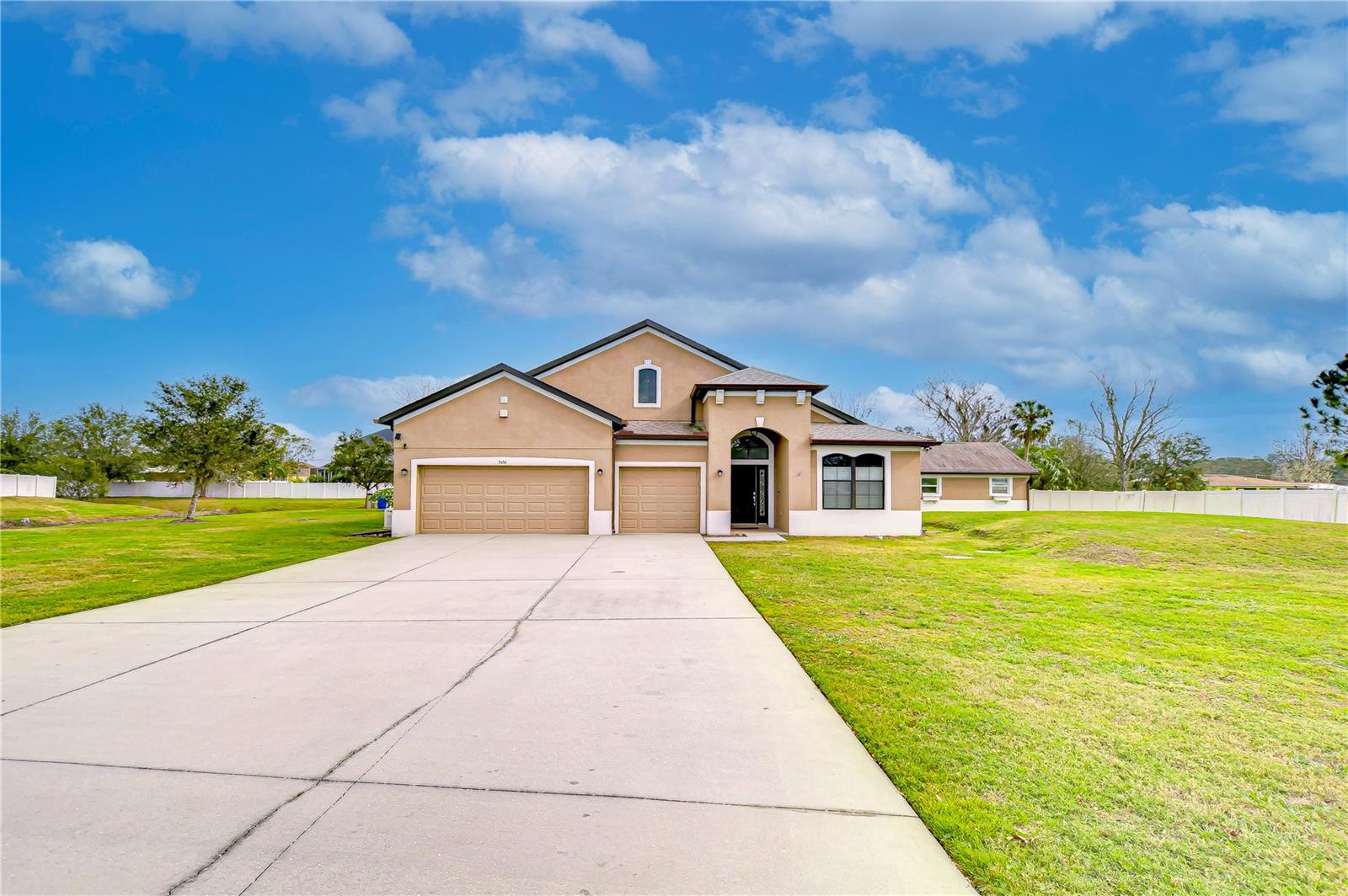3418 Futch Road, PLANT CITY, FL 33566
Property Photos

Would you like to sell your home before you purchase this one?
Priced at Only: $715,000
For more Information Call:
Address: 3418 Futch Road, PLANT CITY, FL 33566
Property Location and Similar Properties
- MLS#: TB8422984 ( Residential )
- Street Address: 3418 Futch Road
- Viewed: 15
- Price: $715,000
- Price sqft: $202
- Waterfront: No
- Year Built: 2000
- Bldg sqft: 3537
- Bedrooms: 3
- Total Baths: 2
- Full Baths: 2
- Garage / Parking Spaces: 2
- Days On Market: 34
- Additional Information
- Geolocation: 28.0084 / -82.0748
- County: HILLSBOROUGH
- City: PLANT CITY
- Zipcode: 33566
- Subdivision: Futch Place
- Provided by: BEST OF THE BAY REALTY,INC.
- Contact: Rick Gomez
- 813-985-6000

- DMCA Notice
-
DescriptionNo HOA or CDD. This beautiful one of a kind custom built home sits on a 1 Acre MOL, with 3 bedrooms 2 bathrooms on the first floor, and a large bonus room/loft on the second level. 2 car side load attached garage with door opener, plus a Detached Garage/Workshop that can Hold Up To 4 Vehicles. Extended Driveway can potentially hold approximately up to 10 cars. New Roof in 2021, Front Porch Tile replaced in 2021. The entire exterior of the home was painted in 2021. The MASSIVE detached garage is 1500 square feet with electric, commercial fans, with 2 roll up doors (2016). Entering this magnificent home you will find a large open great room, wood burning fireplace, 10 to 12 ft ceilings with lots of natural light, laminate floors, carpet and ceramic tile, semi formal dining room, and an area for a dinette set. The primary bedroom has ample space. Primary bath features a garden tub with water jets and a separate shower and a walking closet. New Well in 2023. The pool has a screened lanai surrounded by decking for your enjoyment and the lighting in the pool has multiple color features. New pavers deck with a firepit in the back yard next to the pool area.
Payment Calculator
- Principal & Interest -
- Property Tax $
- Home Insurance $
- HOA Fees $
- Monthly -
For a Fast & FREE Mortgage Pre-Approval Apply Now
Apply Now
 Apply Now
Apply NowFeatures
Building and Construction
- Covered Spaces: 0.00
- Exterior Features: French Doors, Other, Storage
- Fencing: Chain Link
- Flooring: Carpet, Ceramic Tile, Laminate, Tile
- Living Area: 2555.00
- Other Structures: Other, Shed(s), Storage, Workshop
- Roof: Shingle
Land Information
- Lot Features: In County
Garage and Parking
- Garage Spaces: 2.00
- Open Parking Spaces: 0.00
- Parking Features: Driveway, Garage Door Opener, Garage Faces Side, Oversized
Eco-Communities
- Pool Features: Deck, Gunite, In Ground, Lighting, Screen Enclosure
- Water Source: Well
Utilities
- Carport Spaces: 0.00
- Cooling: Central Air
- Heating: Central, Electric
- Sewer: Septic Tank
- Utilities: BB/HS Internet Available, Cable Connected, Electricity Connected, Other, Phone Available, Water Connected
Finance and Tax Information
- Home Owners Association Fee: 0.00
- Insurance Expense: 0.00
- Net Operating Income: 0.00
- Other Expense: 0.00
- Tax Year: 2024
Other Features
- Appliances: Dishwasher, Dryer, Electric Water Heater, Microwave, Range, Refrigerator, Washer, Water Filtration System, Wine Refrigerator
- Country: US
- Interior Features: Ceiling Fans(s), High Ceilings, L Dining, Open Floorplan, Solid Wood Cabinets, Split Bedroom, Tray Ceiling(s), Walk-In Closet(s), Window Treatments
- Legal Description: FUTCH PLACE LOT 4
- Levels: Two
- Area Major: 33566 - Plant City
- Occupant Type: Owner
- Parcel Number: U-35-28-22-39N-000000-00004.0
- Possession: Close Of Escrow
- Style: Contemporary
- Views: 15
- Zoning Code: ASC-1
Similar Properties
Nearby Subdivisions
Alterra
Country Hills
Country Hills Unit Two C
Dubois Estates
Eastridge Preserve Sub
Fallow Field Platted Sub
Futch Place
Holloway Landing
Orange Crest
Sparkman Oaks
Subdivision Of Se 1/4 Sec
Subdivision Of Se 14 Sec
Tomberlin Groves
Unplatted
Walden Lake
Walden Lake Fairway Estates
Walden Lake Fairway Estates Un
Walden Lake Fairway Villas
Walden Lake Unit 26
Walden Lake Unit 33 2 Ph B
Walden Lakepaddocks
Walden Pointe
Walden Reserve
Whispering Woods Ph 1
Wiggins Estates
Wilder Trace

- Broker IDX Sites Inc.
- 750.420.3943
- Toll Free: 005578193
- support@brokeridxsites.com















































