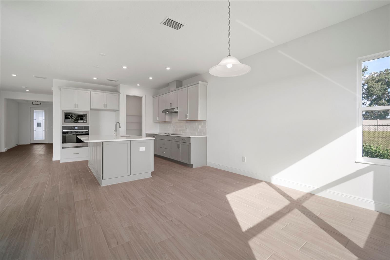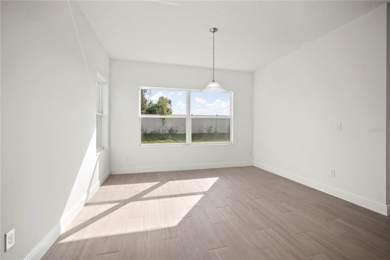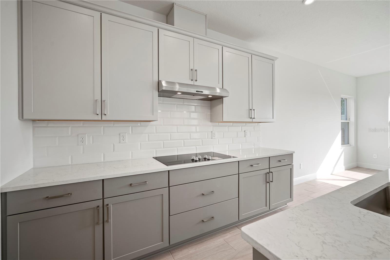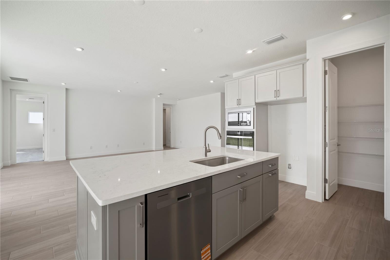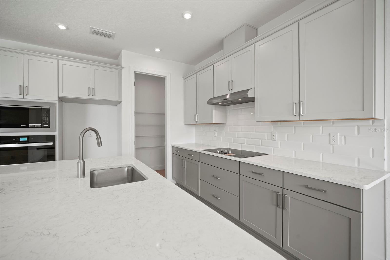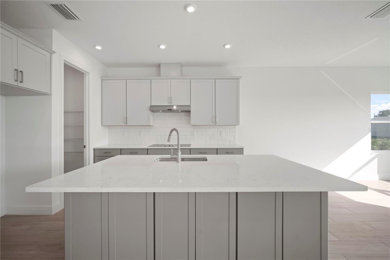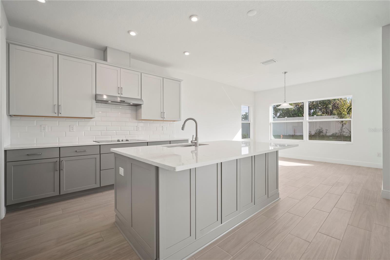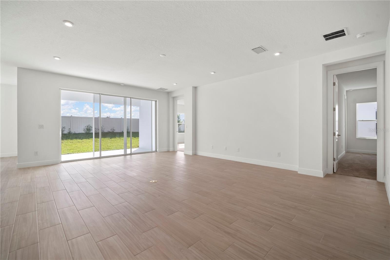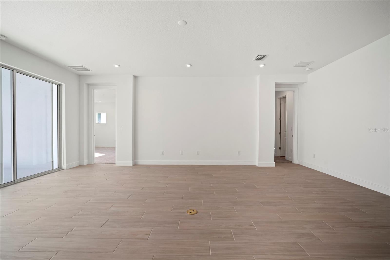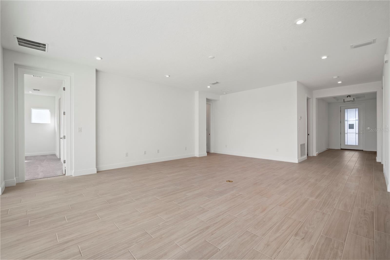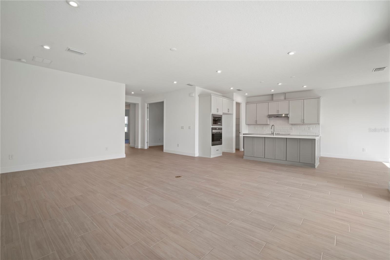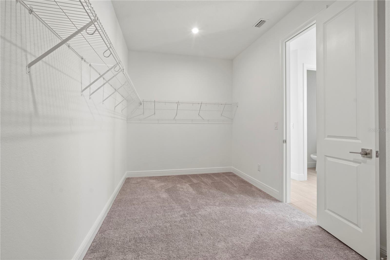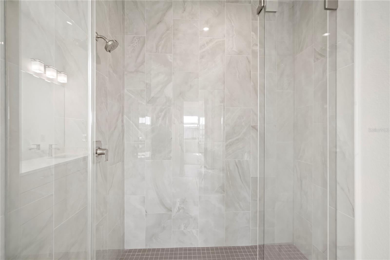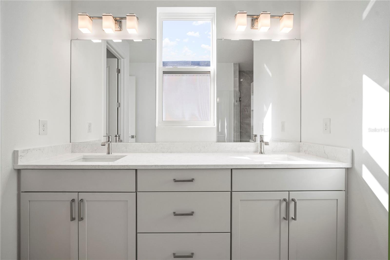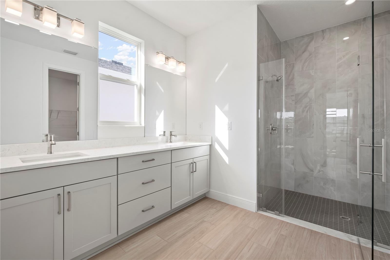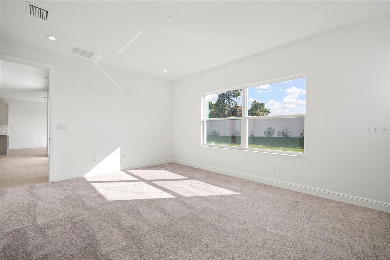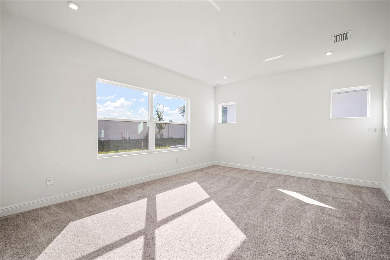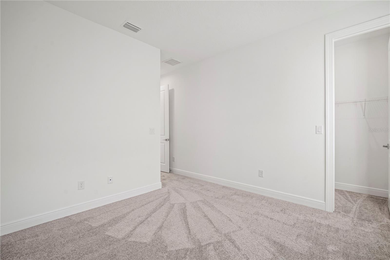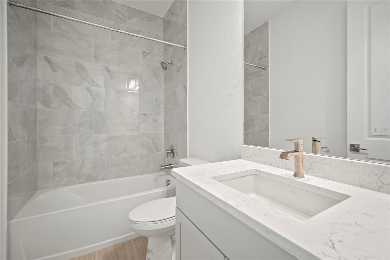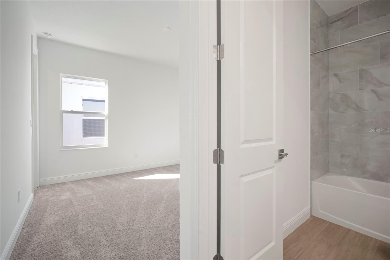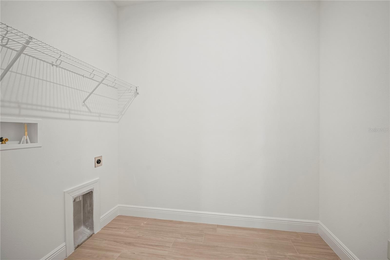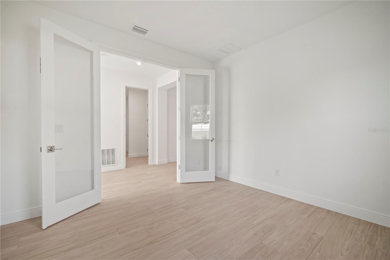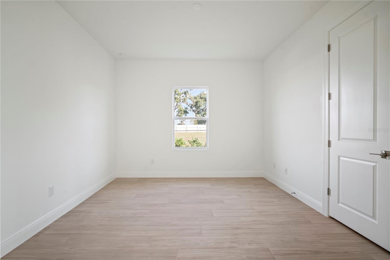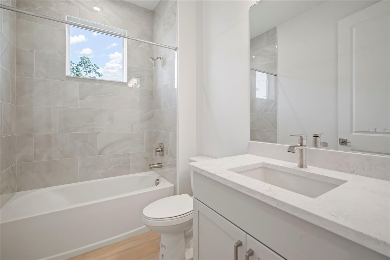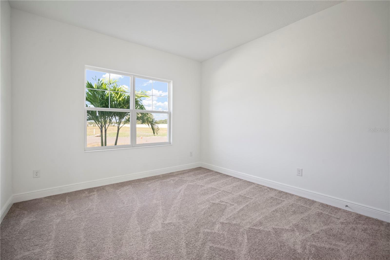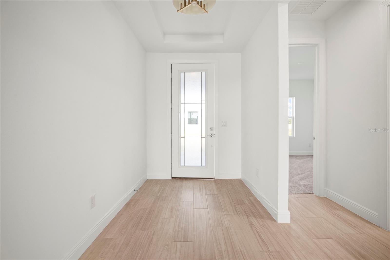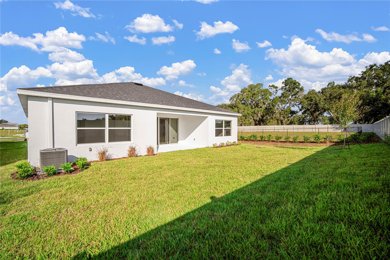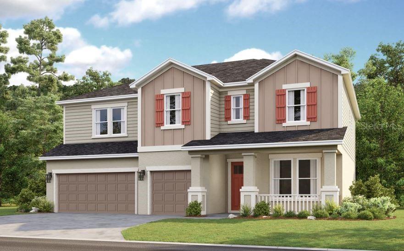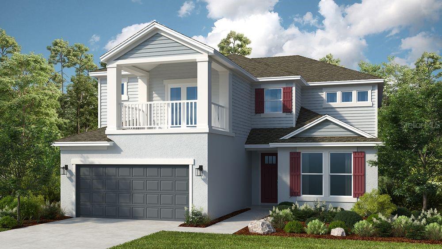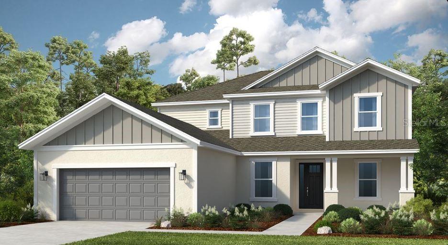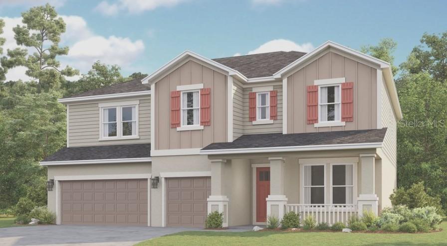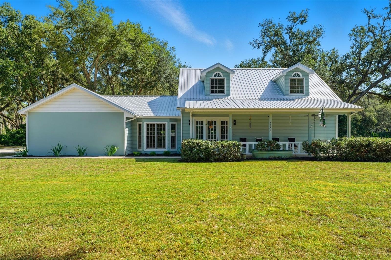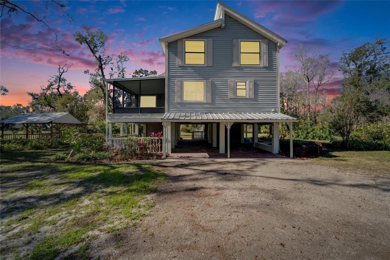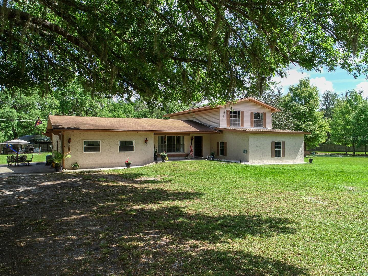2953 Stewart Creek Circle, PLANT CITY, FL 33565
Property Photos
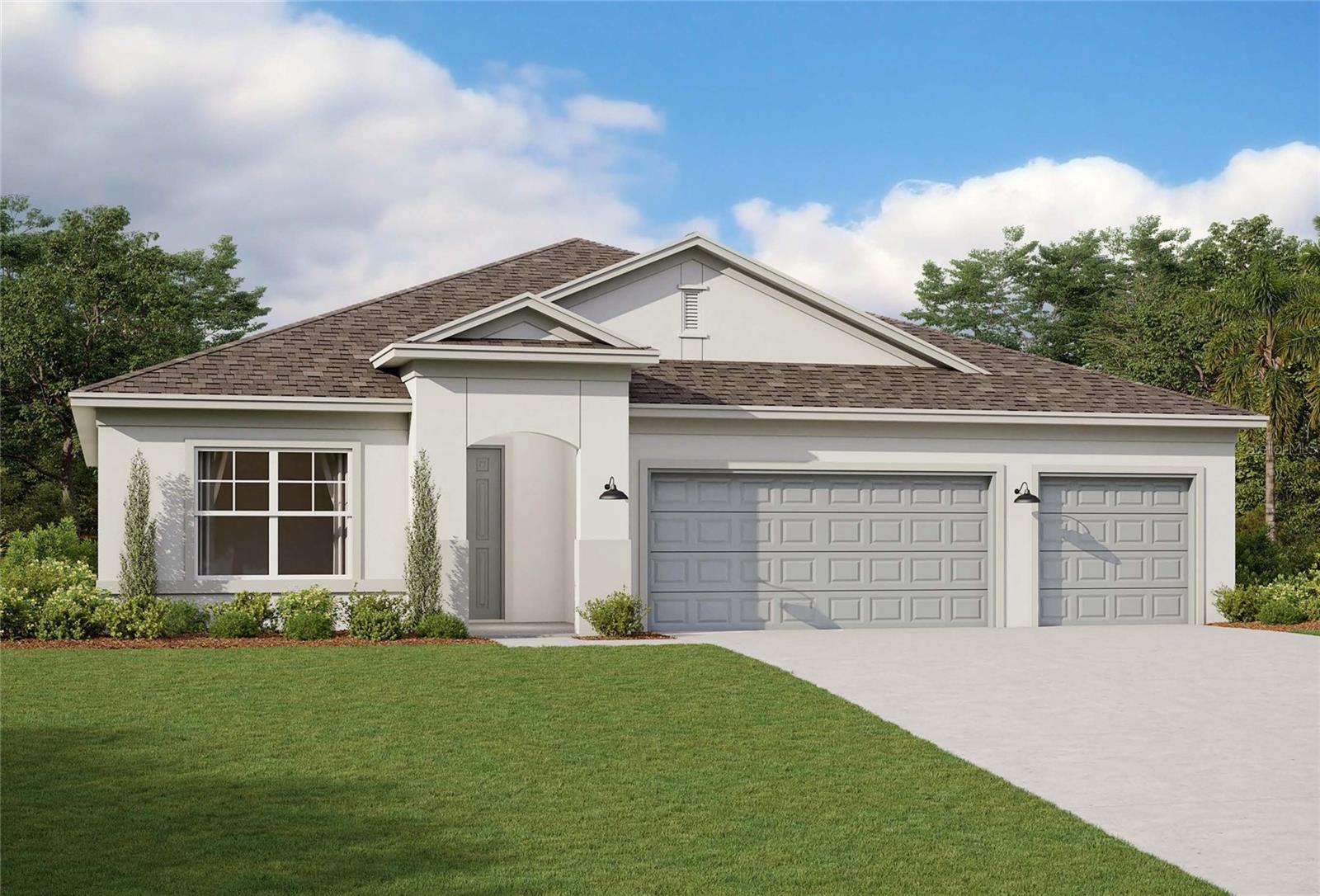
Would you like to sell your home before you purchase this one?
Priced at Only: $598,935
For more Information Call:
Address: 2953 Stewart Creek Circle, PLANT CITY, FL 33565
Property Location and Similar Properties
- MLS#: TB8421134 ( Residential )
- Street Address: 2953 Stewart Creek Circle
- Viewed: 47
- Price: $598,935
- Price sqft: $186
- Waterfront: No
- Year Built: 2025
- Bldg sqft: 3222
- Bedrooms: 4
- Total Baths: 3
- Full Baths: 3
- Garage / Parking Spaces: 3
- Days On Market: 56
- Additional Information
- Geolocation: 28.0474 / -82.0932
- County: HILLSBOROUGH
- City: PLANT CITY
- Zipcode: 33565
- Subdivision: Fieldstone
- Provided by: HARTNEY REALTY & DEVELOPMENT
- Contact: Brian Phillips
- 813-380-2291

- DMCA Notice
-
DescriptionWelcome to this beautifully designed 4 bedroom, 3 bath home offering 2,351 square feet of thoughtfully planned living space. Step inside to find an open and inviting floor plan that seamlessly blends comfort and functionality. The spacious great room flows effortlessly into the kitchen and dining areas, creating the perfect setting for everyday living and entertaining. The kitchen features modern cabinetry, ample counter space, and a large island ideal for casual gatherings. The owners suite provides a private retreat with a well appointed ensuite bath, dual vanities, walk in shower, and generous walk in closet. Three additional bedrooms and two full baths provides plenty of space for family, guests, or a home office. Enjoy the convenience of a versatile layout, abundant natural light, and quality finishes throughout. The outdoor living space and backyard provide the perfect setting for relaxing evenings or weekend get togethers. This home delivers both style and practicality in one of the areas most desirable locations. Dont miss your chance to make it yours!
Payment Calculator
- Principal & Interest -
- Property Tax $
- Home Insurance $
- HOA Fees $
- Monthly -
For a Fast & FREE Mortgage Pre-Approval Apply Now
Apply Now
 Apply Now
Apply NowFeatures
Building and Construction
- Builder Model: Amelia
- Builder Name: Cardel Homes LLC
- Covered Spaces: 0.00
- Exterior Features: Gray Water System, Sidewalk
- Flooring: Carpet, Ceramic Tile
- Living Area: 2351.00
- Roof: Shingle
Property Information
- Property Condition: Completed
Garage and Parking
- Garage Spaces: 3.00
- Open Parking Spaces: 0.00
Eco-Communities
- Water Source: Public
Utilities
- Carport Spaces: 0.00
- Cooling: Central Air
- Heating: Electric, Heat Pump
- Pets Allowed: Yes
- Sewer: Public Sewer
- Utilities: Cable Available, Electricity Connected, Fiber Optics, Public, Sewer Connected, Sprinkler Recycled, Underground Utilities, Water Connected
Finance and Tax Information
- Home Owners Association Fee: 275.00
- Insurance Expense: 0.00
- Net Operating Income: 0.00
- Other Expense: 0.00
- Tax Year: 2025
Other Features
- Appliances: Dishwasher, Disposal, Electric Water Heater, Exhaust Fan, Microwave, Range
- Association Name: Cardel Homes
- Country: US
- Interior Features: Eat-in Kitchen, In Wall Pest System, Open Floorplan, Solid Surface Counters, Solid Wood Cabinets, Thermostat, Walk-In Closet(s)
- Legal Description: FIELDSTONE SUBDIVISION LOT 14
- Levels: One
- Area Major: 33565 - Plant City
- Occupant Type: Vacant
- Parcel Number: P-15-28-22-D6Y-000000-00014.0
- Views: 47
- Zoning Code: PUD
Similar Properties
Nearby Subdivisions

- Broker IDX Sites Inc.
- 750.420.3943
- Toll Free: 005578193
- support@brokeridxsites.com



