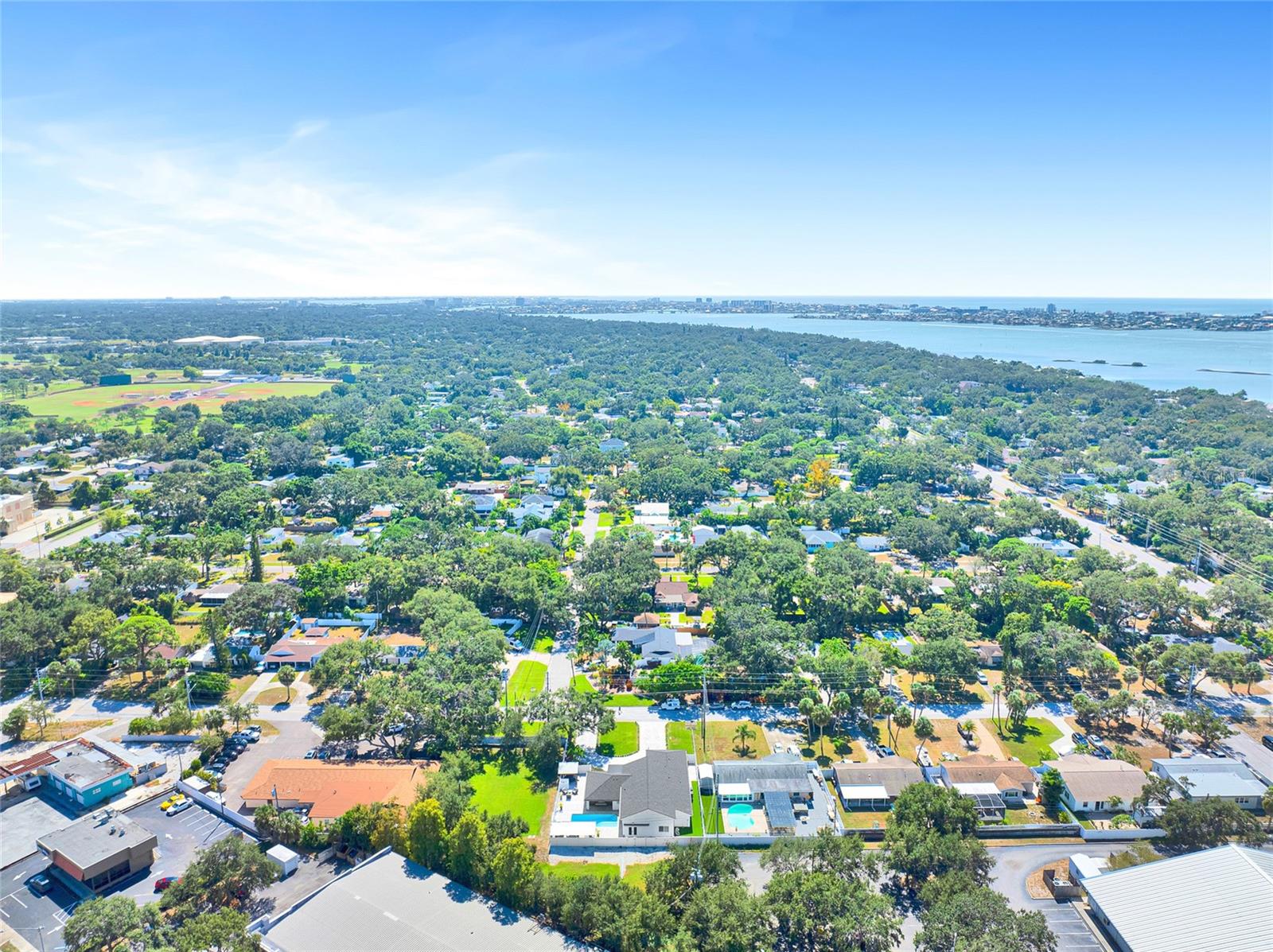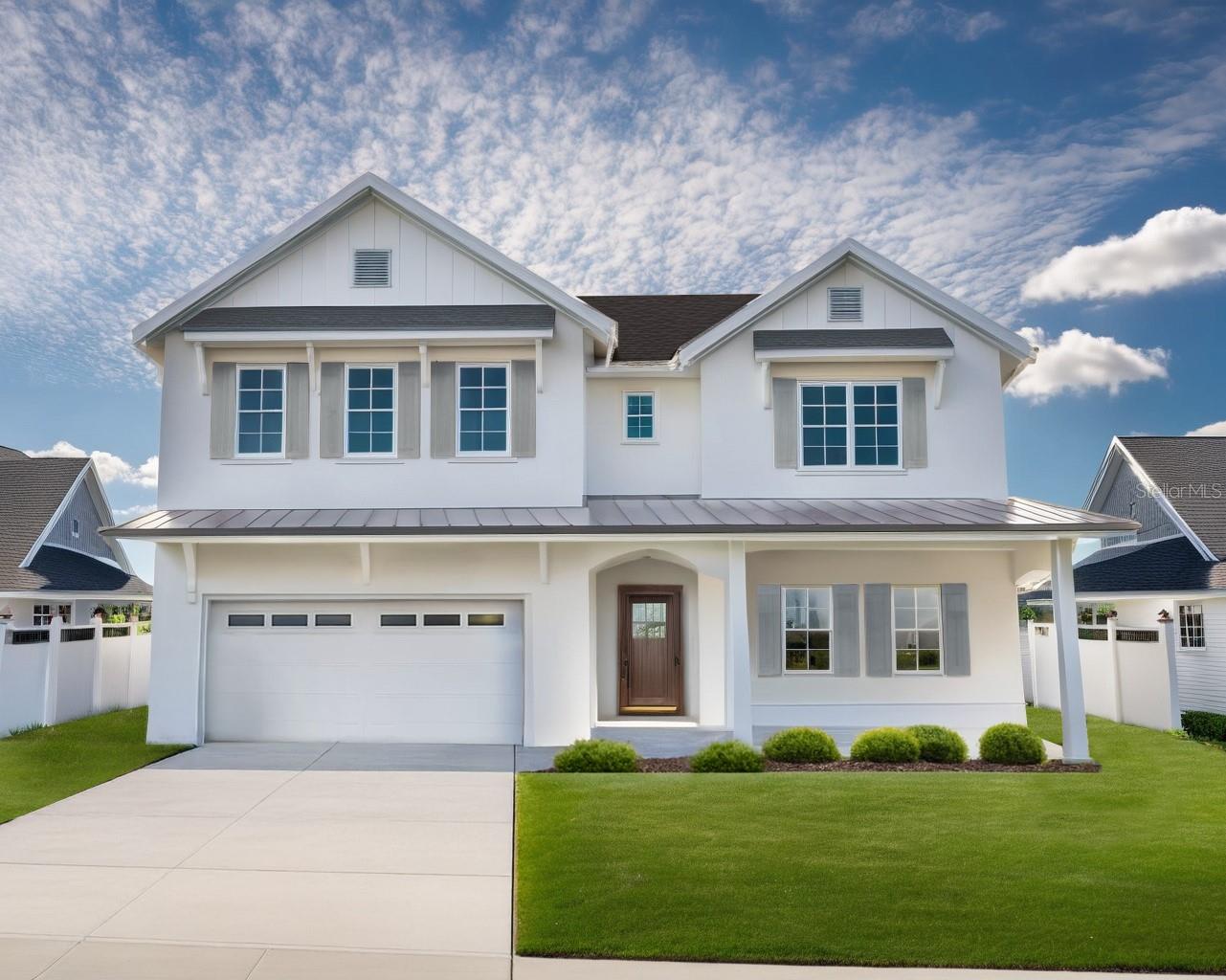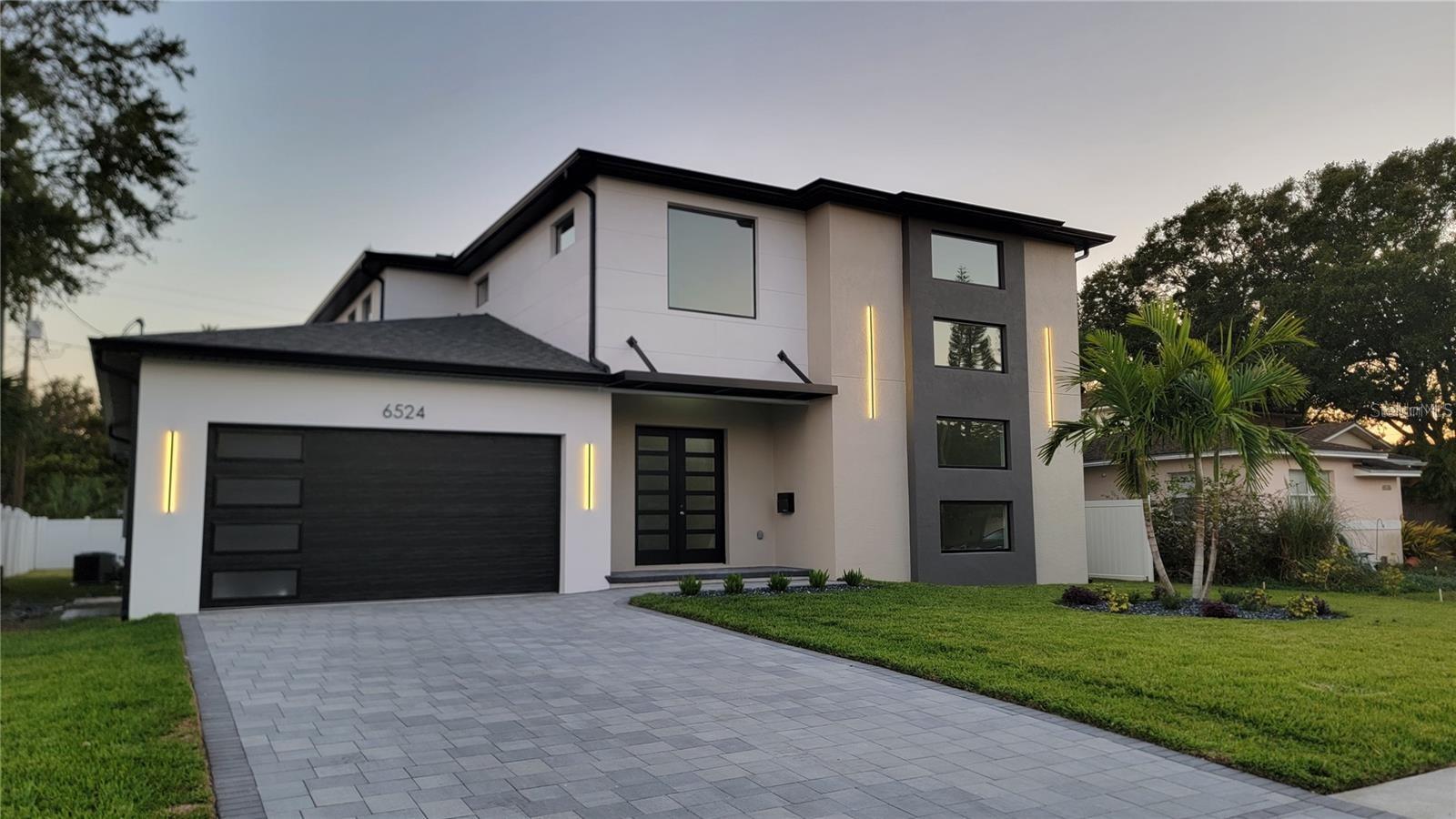8101 38th Avenue N, ST PETERSBURG, FL 33710
Property Photos

Would you like to sell your home before you purchase this one?
Priced at Only: $1,600,000
For more Information Call:
Address: 8101 38th Avenue N, ST PETERSBURG, FL 33710
Property Location and Similar Properties
- MLS#: TB8420144 ( Residential )
- Street Address: 8101 38th Avenue N
- Viewed: 75
- Price: $1,600,000
- Price sqft: $433
- Waterfront: No
- Year Built: 1963
- Bldg sqft: 3691
- Bedrooms: 3
- Total Baths: 4
- Full Baths: 3
- 1/2 Baths: 1
- Garage / Parking Spaces: 2
- Days On Market: 37
- Additional Information
- Geolocation: 27.8067 / -82.7519
- County: PINELLAS
- City: ST PETERSBURG
- Zipcode: 33710
- Elementary School: Seventy Fourth St. Elem PN
- Middle School: Azalea Middle PN
- High School: Boca Ciega High PN
- Provided by: DOUGLAS ELLIMAN
- Contact: Fonda Sabin
- 727-698-5708

- DMCA Notice
-
DescriptionREADY TO MOVE INTO! ALL NEW CONSTRUCTION FROM WALLS TO ROOF TO UTILITIES! This stunning residence has been rebuilt from the block walls up, offering all the benefits of new construction with the superior craftsmanship and design that discerning buyers demand. Located in a desirable St. Petersburg neighborhood on an Oversized Lot (89x120), this 3,000+ square foot home features three bedrooms, three and one half bathrooms, (3.5) and a flex space ideal for a home theater, gym, office, or fourth bedroom. Inside, youll find soaring 11 ceilings (14 in the family room), solid core doors, and plantation shutters throughout. The open concept layout is anchored by a chefs kitchen with dual refrigerators, professional grade appliances, a 10 x 5 island wrapped in Michael Angelo leather style quartz, and a 7 x 5 walk in pantry. The primary suite is a luxurious retreat featuring a soaking tub, dual vanities, a walk in shower, and a custom California Closet system. Every inch has been thoughtfully designed to blend functionality with elegance. Outdoors, enjoy your private resort setting complete with a resurfaced pool and spa, outdoor kitchen with natural gas grill, fire pit, hot tub under a pergola, and a dedicated pool bath. Professional landscaping with private well and irrigation system, and a circular paver driveway, complete this exquisite property. Behind the beauty is confidence in quality: new trusses, framing, roof, plumbing, dual 200 amp panels, natural gas piping, foam insulation, impact rated windows and doors, dual zone AC, and a full security system. This home represents a rare opportunity to own a truly one of a kind property where modern design, efficiency, and craftsmanship come together seamlessly. Located on a High & Dry, Non Flood Zone Lot Within Minutes to Booming Downtown St. Petersburg, I 275 and the Gulf Beaches. Come and View This Home Today.
Payment Calculator
- Principal & Interest -
- Property Tax $
- Home Insurance $
- HOA Fees $
- Monthly -
For a Fast & FREE Mortgage Pre-Approval Apply Now
Apply Now
 Apply Now
Apply NowFeatures
Building and Construction
- Covered Spaces: 0.00
- Exterior Features: Awning(s), Courtyard, Dog Run, French Doors, Lighting, Outdoor Kitchen, Rain Gutters, Shade Shutter(s), Sidewalk
- Fencing: Vinyl
- Flooring: Tile
- Living Area: 3023.00
- Other Structures: Cabana, Gazebo, Kennel/Dog Run, Outdoor Kitchen
- Roof: Shingle
Property Information
- Property Condition: Completed
Land Information
- Lot Features: Conservation Area, City Limits, Landscaped, Oversized Lot, Paved
School Information
- High School: Boca Ciega High-PN
- Middle School: Azalea Middle-PN
- School Elementary: Seventy-Fourth St. Elem-PN
Garage and Parking
- Garage Spaces: 2.00
- Open Parking Spaces: 0.00
- Parking Features: Circular Driveway, Driveway, Garage Door Opener, Garage Faces Side, Golf Cart Parking, Ground Level, Guest, Off Street, On Street, Oversized, Parking Pad
Eco-Communities
- Green Energy Efficient: Appliances, Construction, Insulation, Roof, Thermostat, Windows
- Pool Features: Gunite, In Ground, Lighting
- Water Source: Public
Utilities
- Carport Spaces: 0.00
- Cooling: Central Air, Humidity Control
- Heating: Central
- Sewer: Public Sewer
- Utilities: Cable Connected, Electricity Connected, Public, Sewer Connected, Water Connected
Finance and Tax Information
- Home Owners Association Fee: 0.00
- Insurance Expense: 0.00
- Net Operating Income: 0.00
- Other Expense: 0.00
- Tax Year: 2024
Other Features
- Appliances: Built-In Oven, Dishwasher, Disposal, Dryer, Electric Water Heater, Exhaust Fan, Ice Maker, Microwave, Range, Refrigerator, Washer
- Country: US
- Furnished: Negotiable
- Interior Features: Accessibility Features, Cathedral Ceiling(s), Ceiling Fans(s), Dry Bar, Eat-in Kitchen, High Ceilings, Kitchen/Family Room Combo, Living Room/Dining Room Combo, Open Floorplan, Primary Bedroom Main Floor, Solid Surface Counters, Solid Wood Cabinets, Split Bedroom, Stone Counters, Thermostat, Vaulted Ceiling(s), Walk-In Closet(s), Window Treatments
- Legal Description: BOCA CIEGA TERMINALS NO. 9 LOT 15
- Levels: One
- Area Major: 33710 - St Pete/Crossroads
- Occupant Type: Vacant
- Parcel Number: 01-31-15-09918-000-0150
- Possession: Close Of Escrow
- Views: 75
Similar Properties
Nearby Subdivisions
Allen Park Sec A
Banks Martha C Sub
Boardman Goetz Of Davista
Boca Ciega Woodlands
Brentwood Heights 2nd Add
Brentwood Heights 3rd Add
Briarwood Acres 1st Add
Broadmoor Sub
Central Ave Homes 1st Add
Clear Vista
Colonial Lane Jungle Add Pt Re
Colonial Parks
Colonial Parks Rep
Colonial Parks Sub
Crestmont
Crossroads Estates 1st Add
Crossroads Estates 2nd Add
Davista Rev Map Of
Disston Gardens
Disston Hills
Disston Hills Sec A B
Disston Manor Rep
Eagle Crest
Eagle Manor
Eagle Manor 1st Add
Garden Manor
Garden Manor Sec 1 Add
Garden Manor Sec 1 Rep
Garden Manor Sec 2
Glen Echo
Glenwood
Golf Course Jungle Sub Rev Ma
Golf Course & Jungle Sub Rev M
Hampton Dev
Harveys Add To Oak Ridge
Holiday Park
Holiday Park 2nd Add
Holiday Park 3rd Add
Holiday Park 4th Add
Jungle Beach
Jungle Country Club
Jungle Country Club 2nd Add
Jungle Country Club 4th Add
Jungle Country Club Add Tr 1 R
Jungle Country Club Add Tr 2
Jungle Garden
Jungle Shores 6
Jungle Shores No. 2
Jungle Terrace
Jungle Terrace Sec 5
Jungle Terrace Sec A
Jungle Terrace Sec D
Lake Pasadena Dev
Lake Sheffield 2nd Sec
Langs Sub
Mapes Rep
Marguerite Sub
Martin Manor Sub
Miles Pines
Mount Washington 1st Sec
Mount Washington 2nd Sec
Oak Ridge 2
Oak Ridge 3
Patriots Place
Phair Acres
Rose Garden
Sheryl Manor
Sheryl Manor Unit 4 2nd Add
Stewart Grove
Summit Grove
Sunny Mead Heights
Sunny Mead Heights 1st Add
Teresa Gardens
Tyrone
Tyrone Gardens Sec 1
Tyrone Gardens Sec 2
Tyrone Gardens Sec No. 2
Tyrone Sub F A X Rep
Variety Village Rep
Villa Park Estates
West Gate Manor 35th Ave Rep
Westgate Heights South
Westgate Hgts North
Whites Lake
Whites Lake 2nd Add
Whites Lake Add

- Broker IDX Sites Inc.
- 750.420.3943
- Toll Free: 005578193
- support@brokeridxsites.com






































































