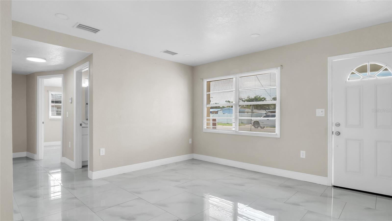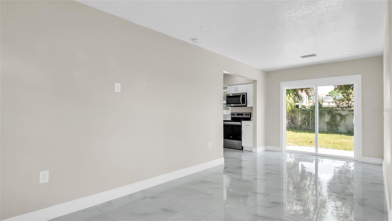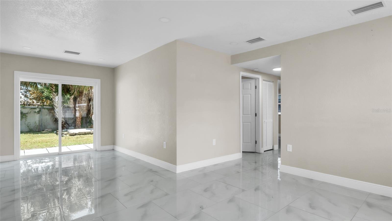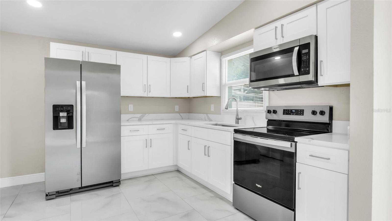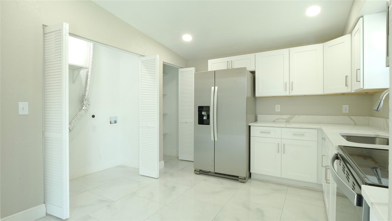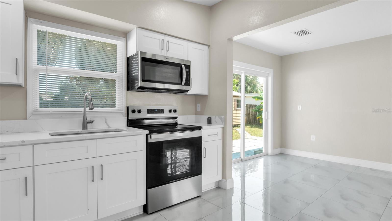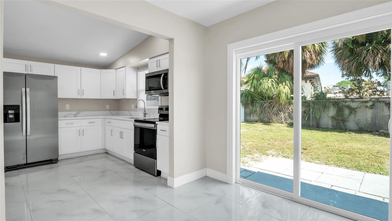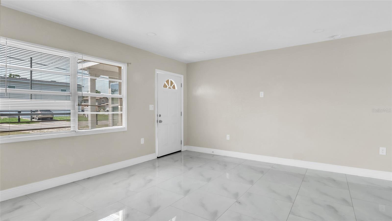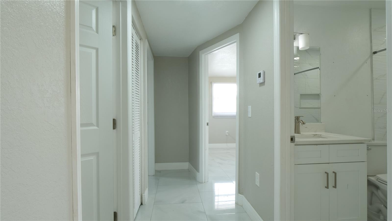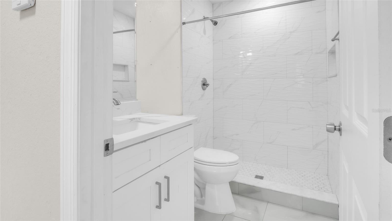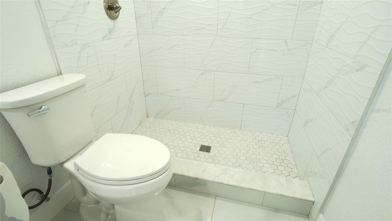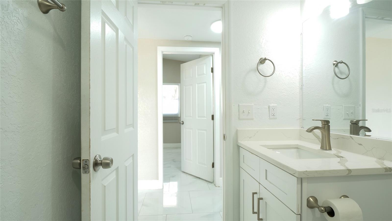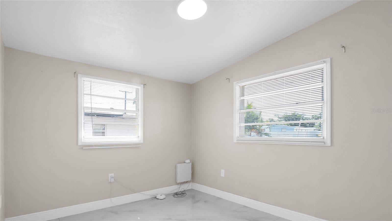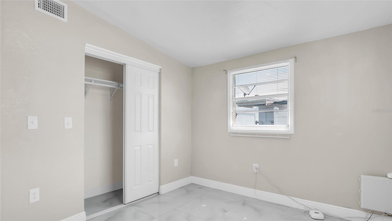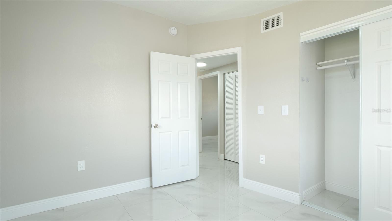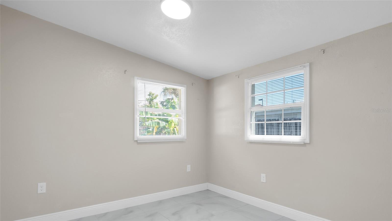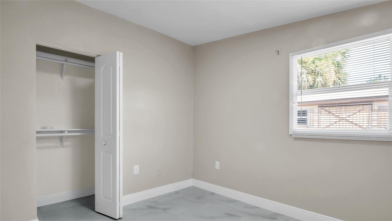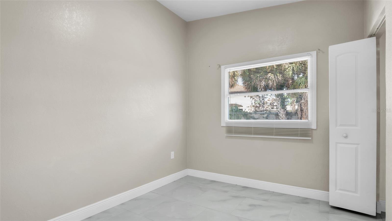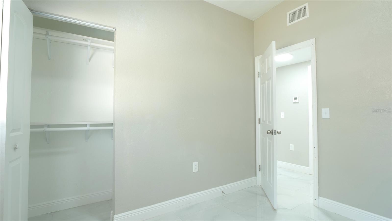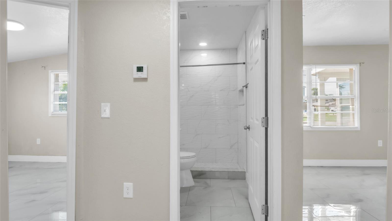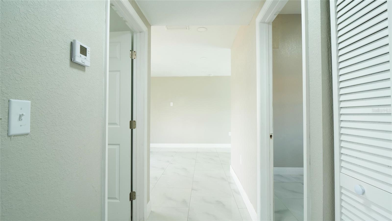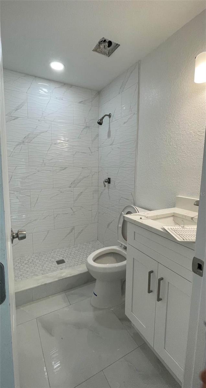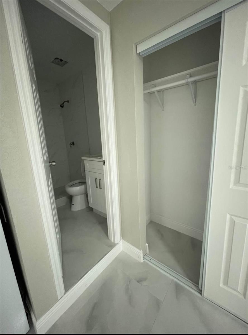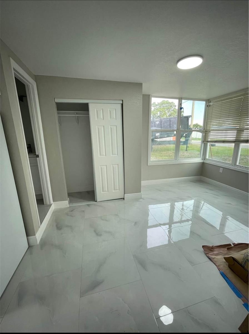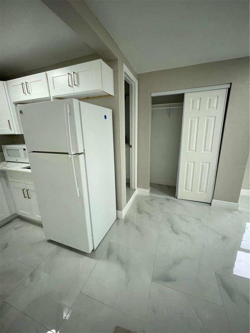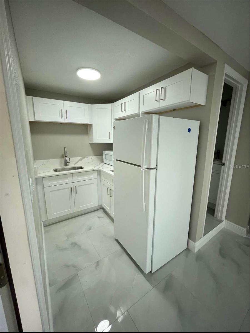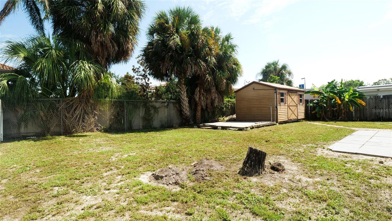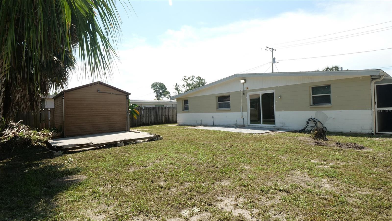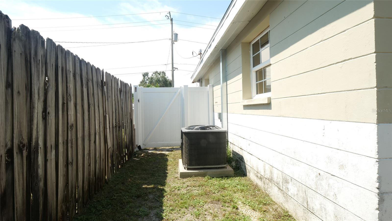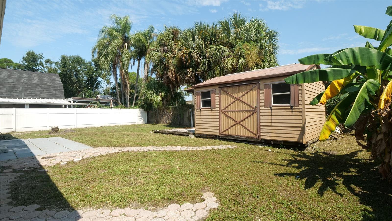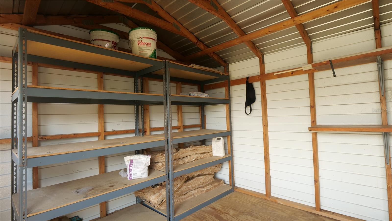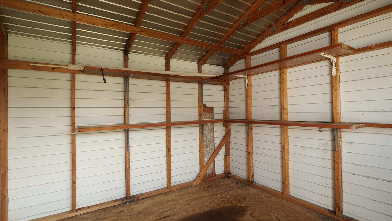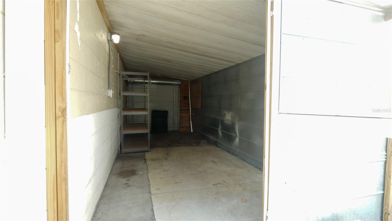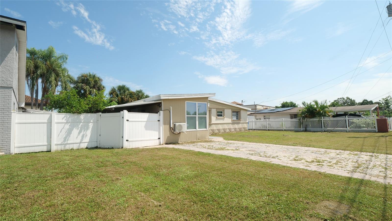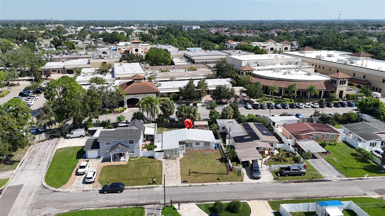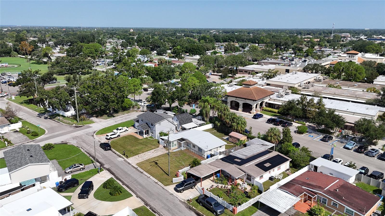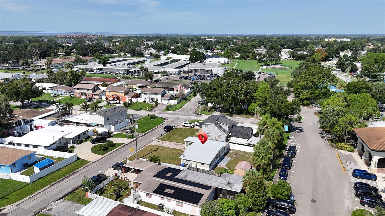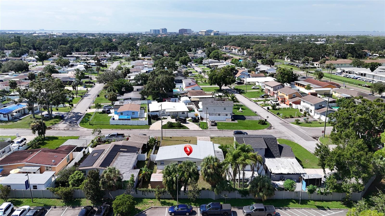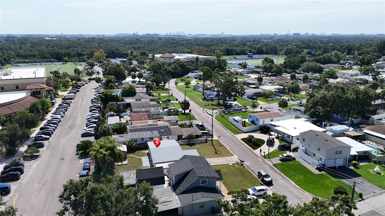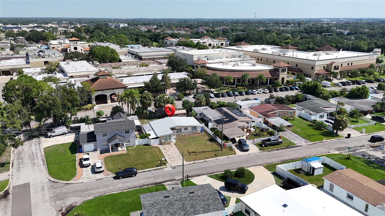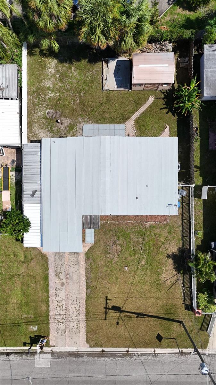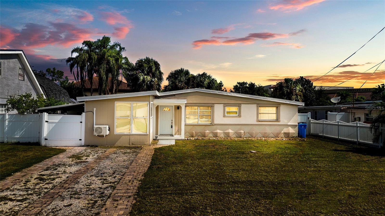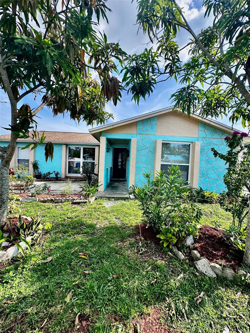7505 Brighten Drive, TAMPA, FL 33615
Property Photos
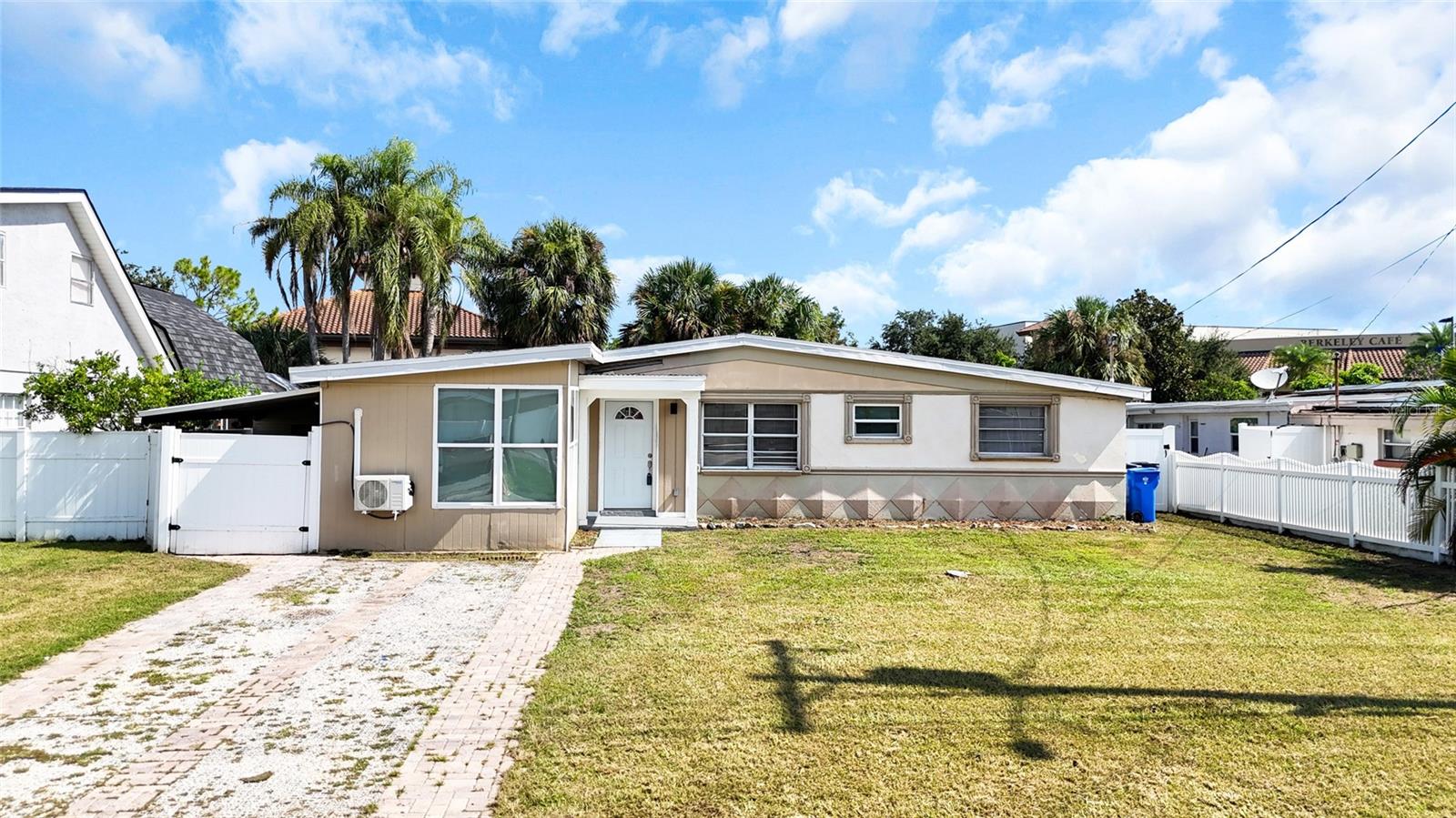
Would you like to sell your home before you purchase this one?
Priced at Only: $395,999
For more Information Call:
Address: 7505 Brighten Drive, TAMPA, FL 33615
Property Location and Similar Properties
- MLS#: TB8419672 ( Residential )
- Street Address: 7505 Brighten Drive
- Viewed: 52
- Price: $395,999
- Price sqft: $271
- Waterfront: No
- Year Built: 1960
- Bldg sqft: 1460
- Bedrooms: 4
- Total Baths: 2
- Full Baths: 2
- Days On Market: 67
- Additional Information
- Geolocation: 27.9887 / -82.5637
- County: HILLSBOROUGH
- City: TAMPA
- Zipcode: 33615
- Subdivision: Holly Park
- Elementary School: Dickenson HB
- Middle School: Webb HB
- High School: Jefferson
- Provided by: HOME PRIME REALTY LLC
- Contact: Charnie Reyes
- 813-497-4441

- DMCA Notice
-
DescriptionDont miss this opportunity!.... Fully renovated 4 bedroom, 2 bath. Offering Remodeled Home with In Law Suite in Tampa on a spacious lot with NO HOA NO CDD NO RESTRICTIONS AT ALL ! Step inside to an open floor plan with modern finishes, vaulted ceilings, hardwood floors, and plenty of natural light. The upgraded kitchen features sleek cabinetry and countertops, perfect for family meals or entertaining. Located in the heart of Town N Country, youll be just minutes from Tampa International Airport, shopping, dining, schools, parks, golf, and the waterfront. Move in ready and beautifully updated, this gem is perfect for first time buyers and families. Schedule your showing today!
Payment Calculator
- Principal & Interest -
- Property Tax $
- Home Insurance $
- HOA Fees $
- Monthly -
For a Fast & FREE Mortgage Pre-Approval Apply Now
Apply Now
 Apply Now
Apply NowFeatures
Building and Construction
- Covered Spaces: 0.00
- Exterior Features: French Doors, Other, Storage
- Flooring: Ceramic Tile
- Living Area: 1271.00
- Roof: Shingle
School Information
- High School: Jefferson
- Middle School: Webb-HB
- School Elementary: Dickenson-HB
Garage and Parking
- Garage Spaces: 0.00
- Open Parking Spaces: 0.00
Eco-Communities
- Water Source: Public
Utilities
- Carport Spaces: 0.00
- Cooling: Central Air
- Heating: Electric
- Sewer: Public Sewer
- Utilities: Public
Finance and Tax Information
- Home Owners Association Fee: 0.00
- Insurance Expense: 0.00
- Net Operating Income: 0.00
- Other Expense: 0.00
- Tax Year: 2024
Other Features
- Appliances: Microwave, Range, Refrigerator
- Country: US
- Interior Features: L Dining, Stone Counters
- Legal Description: HOLLY PARK UNIT NO 1 LOT 2 BLOCK 4
- Levels: One
- Area Major: 33615 - Tampa / Town and Country
- Occupant Type: Vacant
- Parcel Number: U-01-29-17-0EI-000004-00002.0
- Views: 52
- Zoning Code: RSC-9
Similar Properties
Nearby Subdivisions
0cs Townn Country Park
0cs | Town'n Country Park Unit
0fk Townn Country Park
0fk | Town'n Country Park Unit
Bay Crest Park
Bay Crest Park Unit 03
Bay Crest Park Unit 10-a
Bay Crest Park Unit 15
Bay Crest Park Unit 17
Bay Port Colony Ph Ii Un I
Bay Port Colony Ph Iii Un 1
Bay Port Colony Ph Iii Un 2-c
Bay Port Colony Ph Iii Un 2c
Bay Port Colony Phase Iii
Bayport Village
Bayside South
Bayside Village
Bayside West
Byars Heights
Corrected Plat Of Holiday Vill
Elliott Harrison Sub
Holiday Village Sec 4
Holly Park
Lake Crest Manor
Mecca City
One
Palm Bay Ph 1
Pat Acres 3rd Add
Plouff Sub 3rd Add
Rocky River Sites
Rocky River Sites 2
Sweetwater Sub
Sweetwater Sub First Add
Sweetwater Sub Second Add
Sweetwater Sub Third Add
Tampa Shores
Tampa Shores Inc 1
Tampa Shores Inc 1 Un 1a Rep
The Reserve Of Old Tampa Bay
Timberlane Sub
Timberlane Sub Unit 3a
Town N Country Park
Town Park Ph 2
Townn Country Park
Townn Country Park Un 02
Townn Country Park Un 03
Townn Country Park Un 04
Townn Country Park Un 05
Townn Country Park Un 06
Townn Country Park Un 07
Townn Country Park Un 08
Townn Country Park Un 18
Townn Country Park Un 20
Townn Country Park Un 23
Townn Country Park Un 25
Townn Country Park Unit 21
Townn Country Park Unit 59
Townn Country Park Unit 60
Townn Country Park Unit No 02
Treehouses At Mohr Loop
Unplatted
W E Hamners Sheldon Heights
Waterfront Estates
West Bay Phase Iii Lot 10 Bloc
Wood Lake Ph 1

- Broker IDX Sites Inc.
- 750.420.3943
- Toll Free: 005578193
- support@brokeridxsites.com



