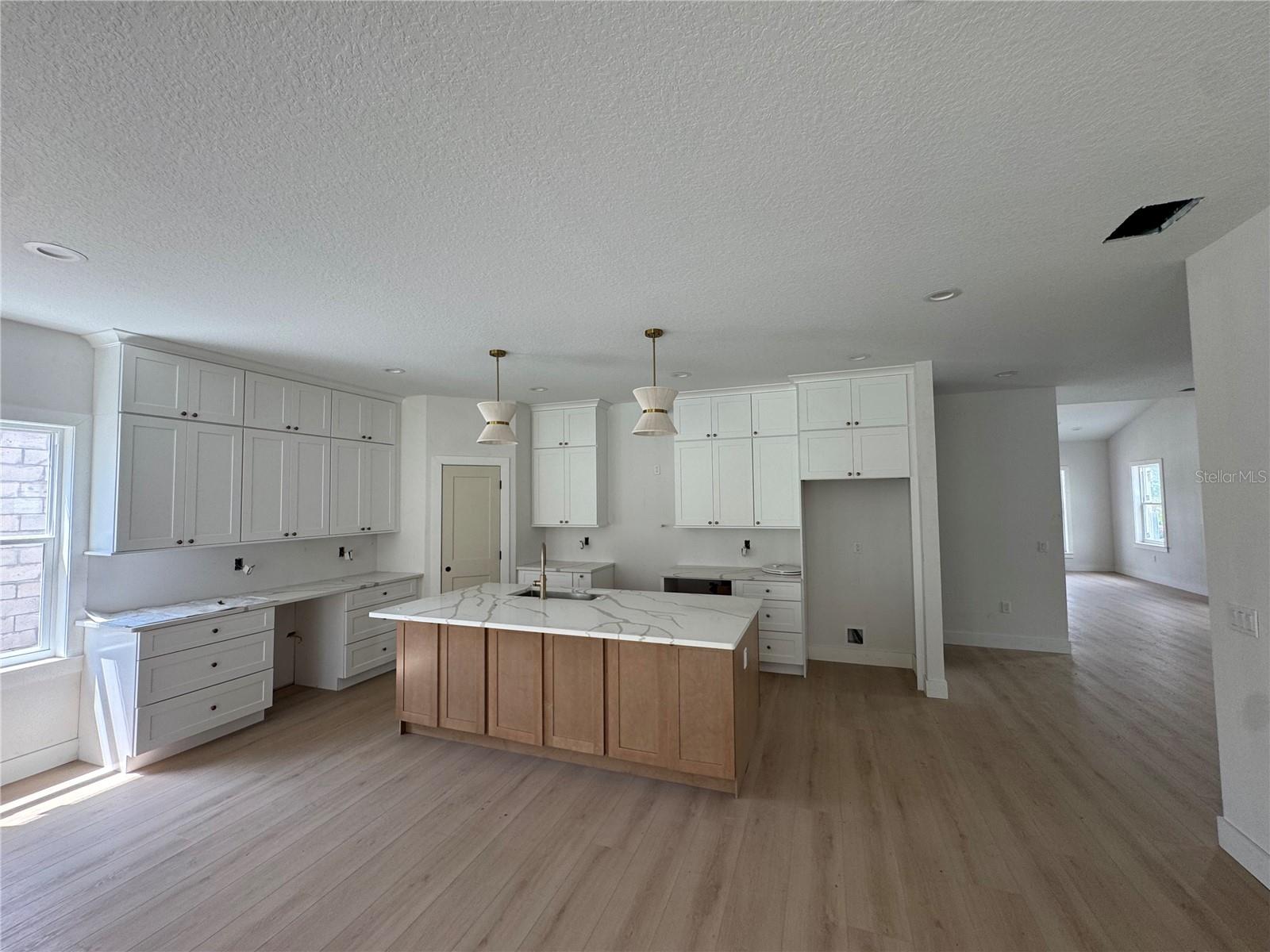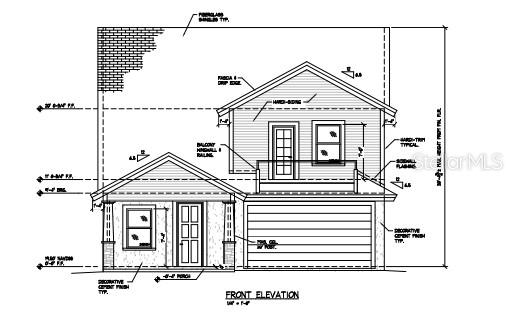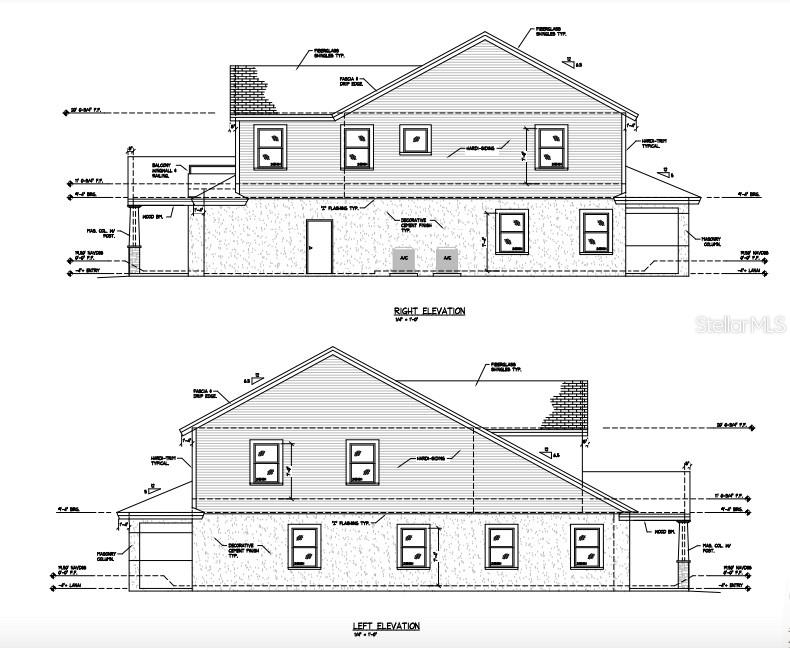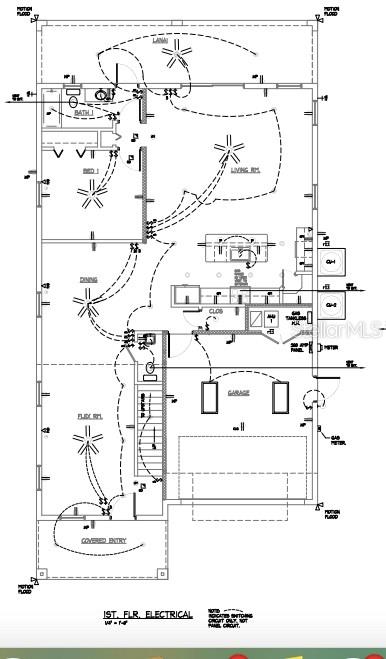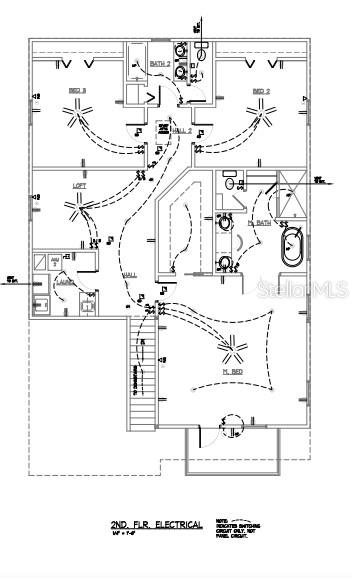808 Braddock Street, TAMPA, FL 33603
Property Photos
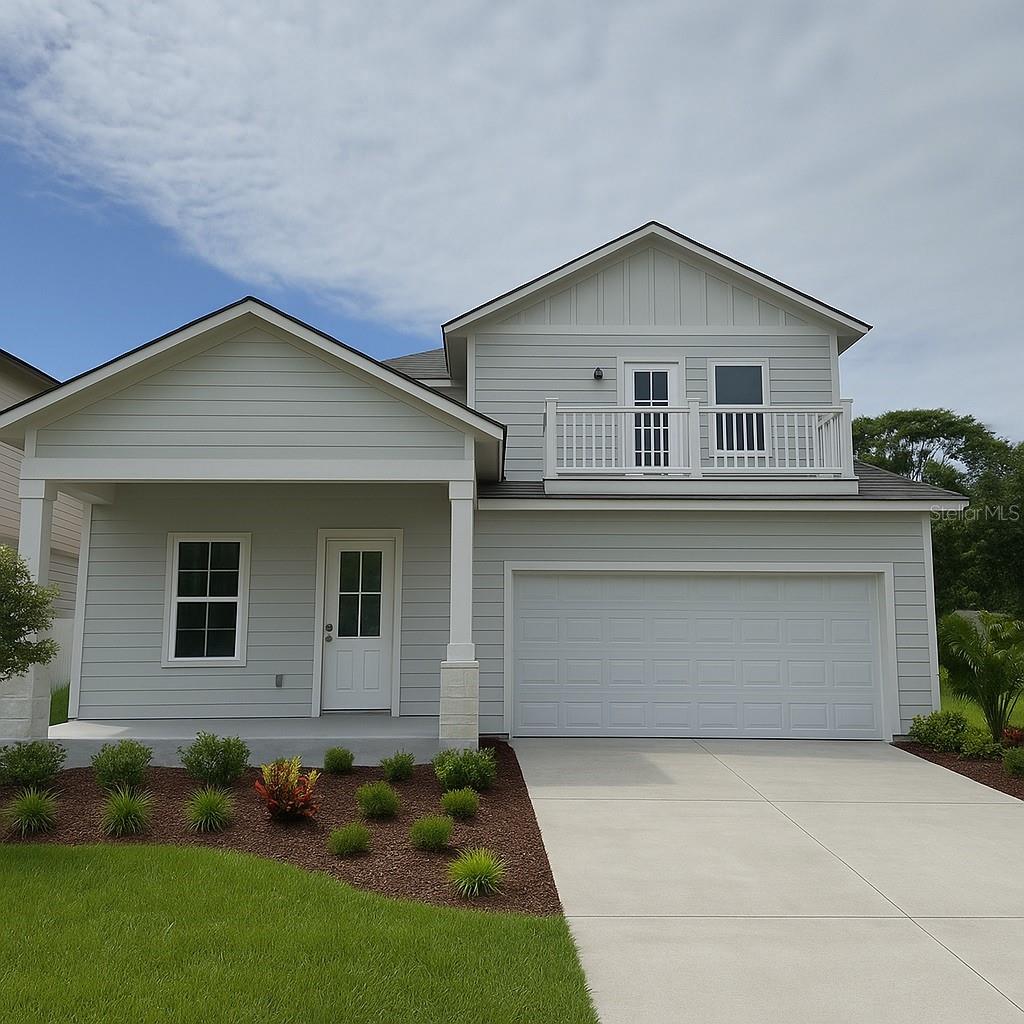
Would you like to sell your home before you purchase this one?
Priced at Only: $1,190,000
For more Information Call:
Address: 808 Braddock Street, TAMPA, FL 33603
Property Location and Similar Properties
- MLS#: TB8417646 ( Residential )
- Street Address: 808 Braddock Street
- Viewed: 120
- Price: $1,190,000
- Price sqft: $305
- Waterfront: No
- Year Built: 2025
- Bldg sqft: 3902
- Bedrooms: 4
- Total Baths: 4
- Full Baths: 3
- 1/2 Baths: 1
- Days On Market: 100
- Additional Information
- Geolocation: 27.9719 / -82.4704
- County: HILLSBOROUGH
- City: TAMPA
- Zipcode: 33603
- Subdivision: Suburb Royal

- DMCA Notice
-
DescriptionOne or more photo(s) has been virtually staged. Under Construction. Welcome to this stunning, brand new construction home located in the heart of Riverside Heightsjust minutes from Armature Works, the Tampa Riverwalk, and some of the citys best dining, coffee shops, and local hotspots. Thoughtfully designed with both style and functionality in mind, this home offers over 3,000 square feet of living space, 4 bedrooms, 3.5 bathrooms, a two car garage, and room for a poolall with no compromise on location or luxury. Step inside through the charming craftsman style front door and into an open, light filled layout with soaring ceilings and luxury vinyl plank flooring throughout. The home features two living areasone near the entry perfect for a formal sitting or dining room, and a second living space off the kitchen that creates a seamless flow for everyday living and entertaining. The designer kitchen is a showstopper with quartz countertops, shaker cabinetry, stainless steel appliances, range hood, wine fridge, stunning backsplash, and a stylish champagne bronze Pfister pot filler and faucet. Just off the kitchen, youll find a first floor bedroom and full bathroom with direct access to the covered back porch and yardmaking it the perfect setup for guests or multigenerational living. Planning to add a pool? This layout couldnt be more convenient for outdoor living with easy access to a full bath right from the backyard. A half bath is also located downstairs for everyday use. Upstairs, youll find a spacious loft, three additional bedrooms, two bathrooms, and the laundry room for added convenience. The primary suite is truly a retreat, featuring double doors, a large walk in closet, and a spa inspired en suite bath with a soaking tub, curbless walk in shower with dual shower heads and rain feature, and custom double vanity with quartz countertops and champagne bronze fixtures. And to top it all offa private balcony extends from the primary suite, offering the perfect spot for your morning coffee or a peaceful sunset moment above the treetops. Additional highlights include two HVAC systems (one per floor), hurricane impact, irrigation system, Hardie board siding, gutters, designer lighting and fans throughout, and a covered back porch perfect for entertaining. With a 1 2 10 builder warranty and a location thats walkable to the Riverwalk and just minutes from downtown, this home blends thoughtful design, modern comfort, and one of Tampas most coveted neighborhoods into one incredible opportunity.
Payment Calculator
- Principal & Interest -
- Property Tax $
- Home Insurance $
- HOA Fees $
- Monthly -
For a Fast & FREE Mortgage Pre-Approval Apply Now
Apply Now
 Apply Now
Apply NowFeatures
Building and Construction
- Builder Model: Plymouth
- Builder Name: RA Custom Corp
- Covered Spaces: 0.00
- Exterior Features: Hurricane Shutters, Private Mailbox, Rain Gutters, Sidewalk, Sliding Doors
- Fencing: Vinyl
- Flooring: Tile, Vinyl
- Living Area: 3045.00
- Roof: Shingle
Property Information
- Property Condition: Under Construction
Garage and Parking
- Garage Spaces: 2.00
- Open Parking Spaces: 0.00
- Parking Features: Driveway, Garage Door Opener
Eco-Communities
- Water Source: Public
Utilities
- Carport Spaces: 0.00
- Cooling: Central Air
- Heating: Central
- Sewer: Public Sewer
- Utilities: Electricity Connected
Finance and Tax Information
- Home Owners Association Fee: 0.00
- Insurance Expense: 0.00
- Net Operating Income: 0.00
- Other Expense: 0.00
- Tax Year: 2024
Other Features
- Appliances: Cooktop, Dishwasher, Disposal, Electric Water Heater, Refrigerator
- Country: US
- Interior Features: Ceiling Fans(s), High Ceilings, Solid Surface Counters, Solid Wood Cabinets, Stone Counters, Thermostat, Vaulted Ceiling(s), Walk-In Closet(s)
- Legal Description: SUBURB ROYAL LOT 4 BLOCK 10
- Levels: Two
- Area Major: 33603 - Tampa / Seminole Heights
- Occupant Type: Vacant
- Parcel Number: A-11-29-18-4QE-000010-00004.0
- Views: 120
- Zoning Code: RS-50

- Broker IDX Sites Inc.
- 750.420.3943
- Toll Free: 005578193
- support@brokeridxsites.com



