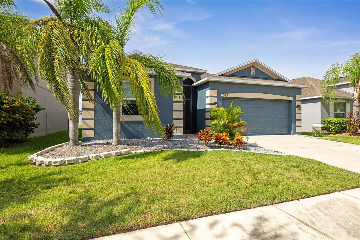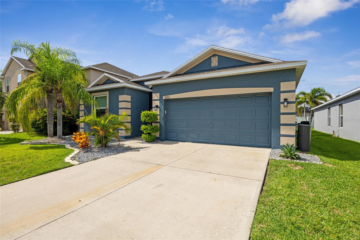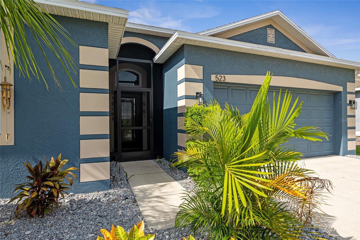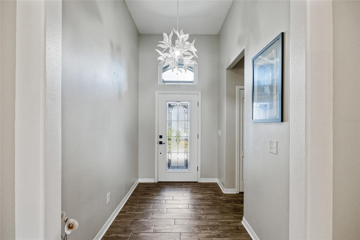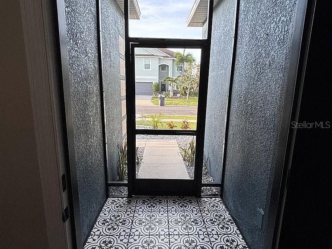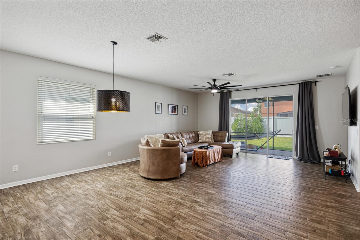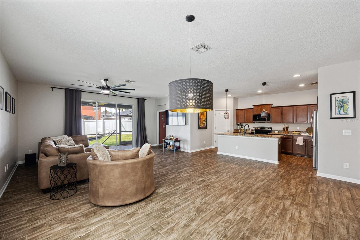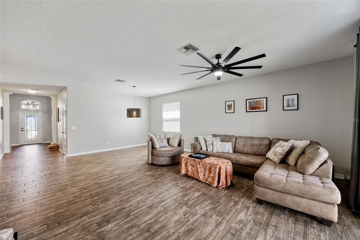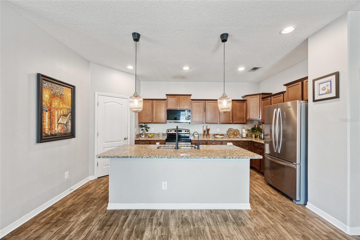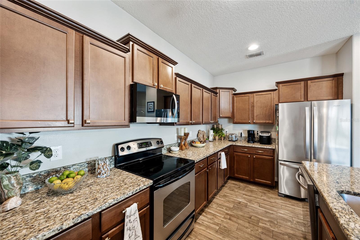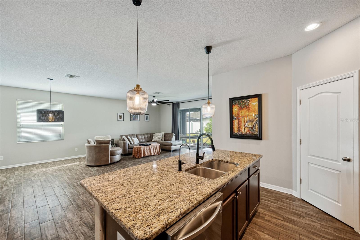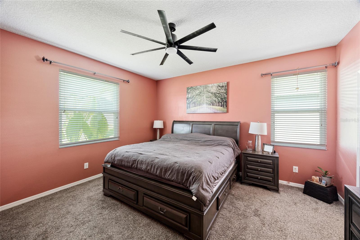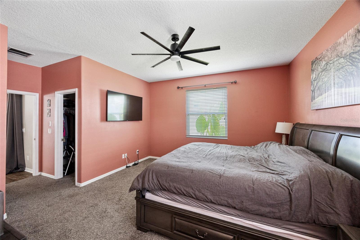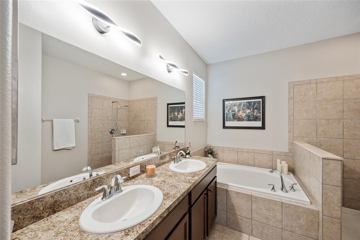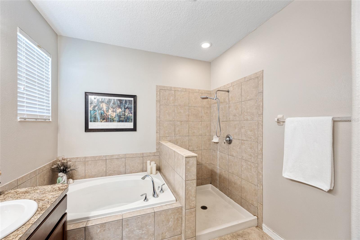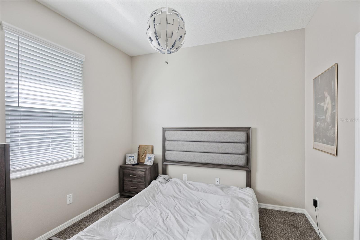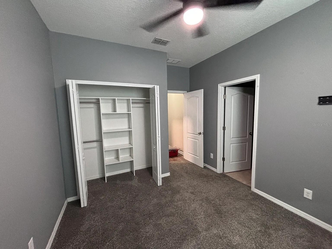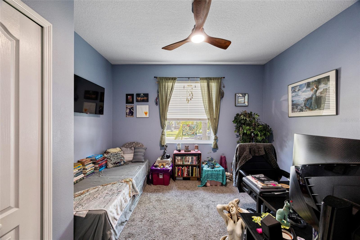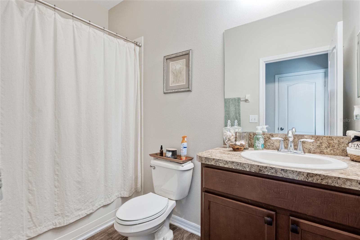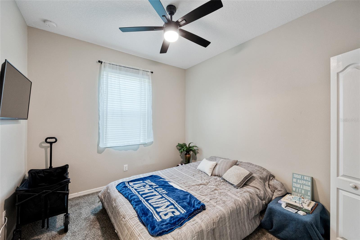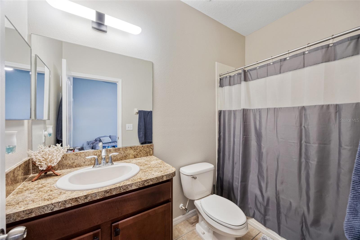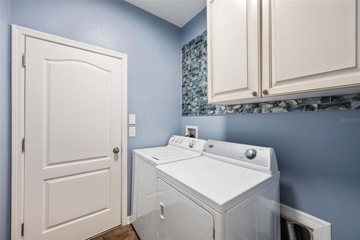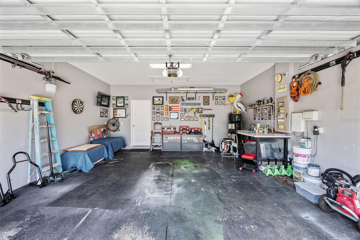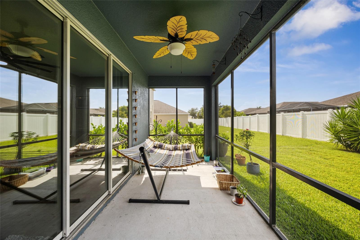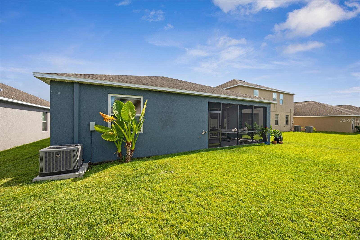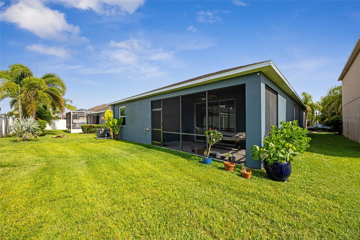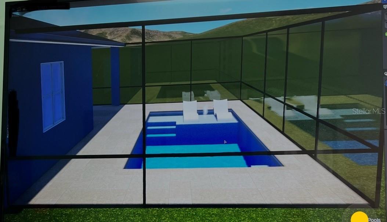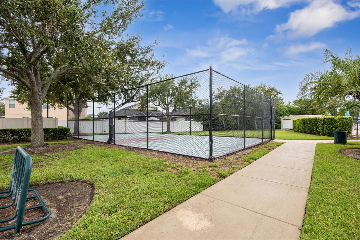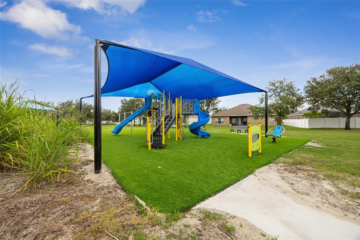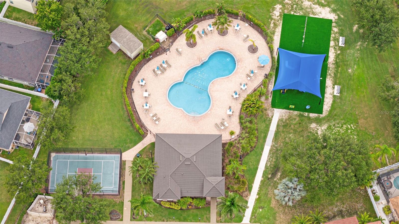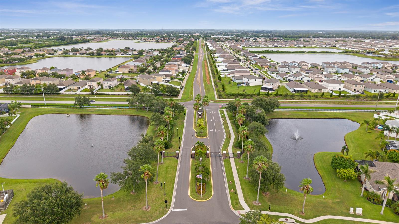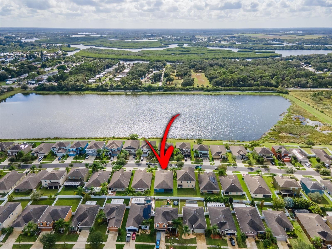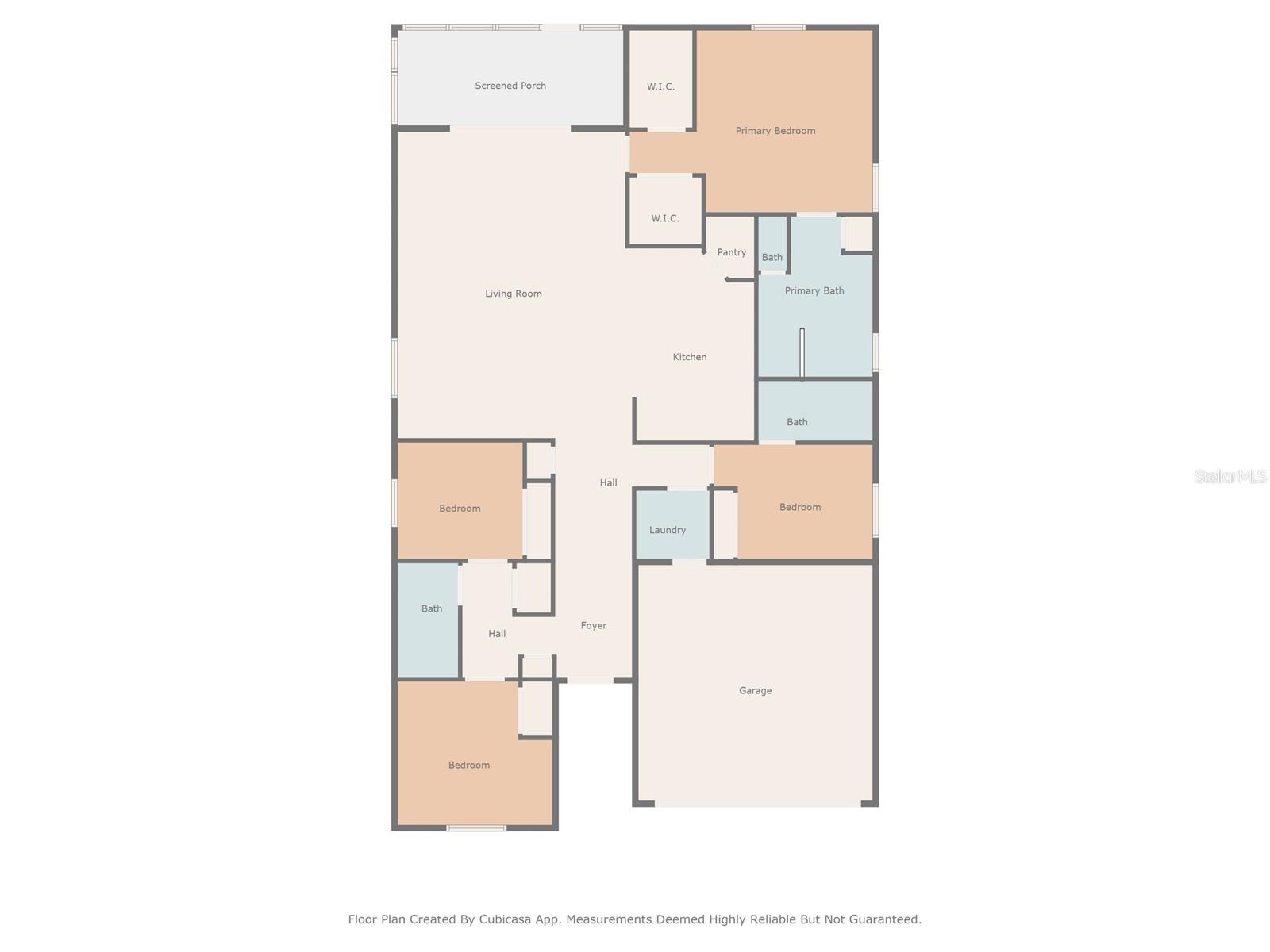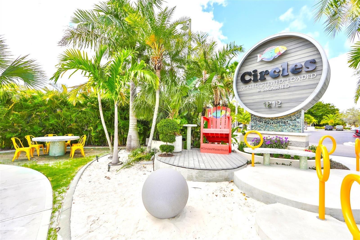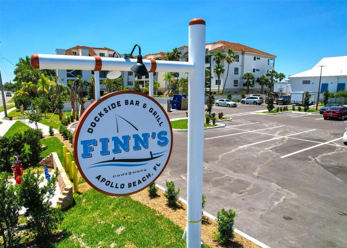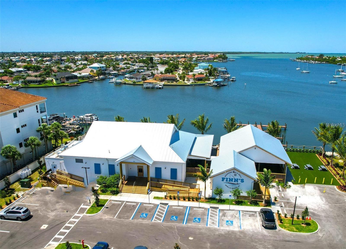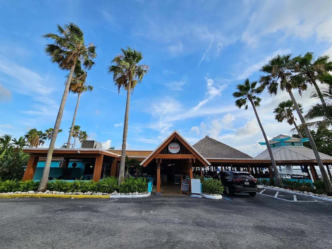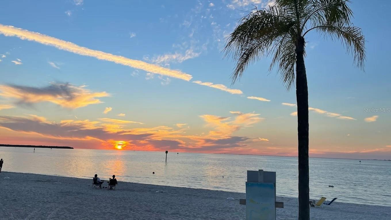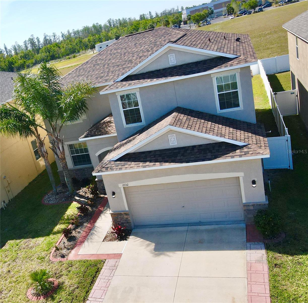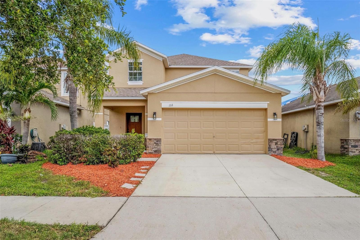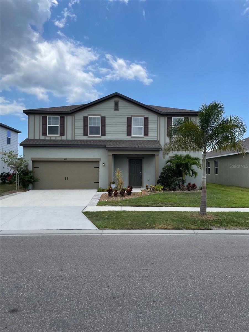523 19th Street Nw, RUSKIN, FL 33570
Property Photos
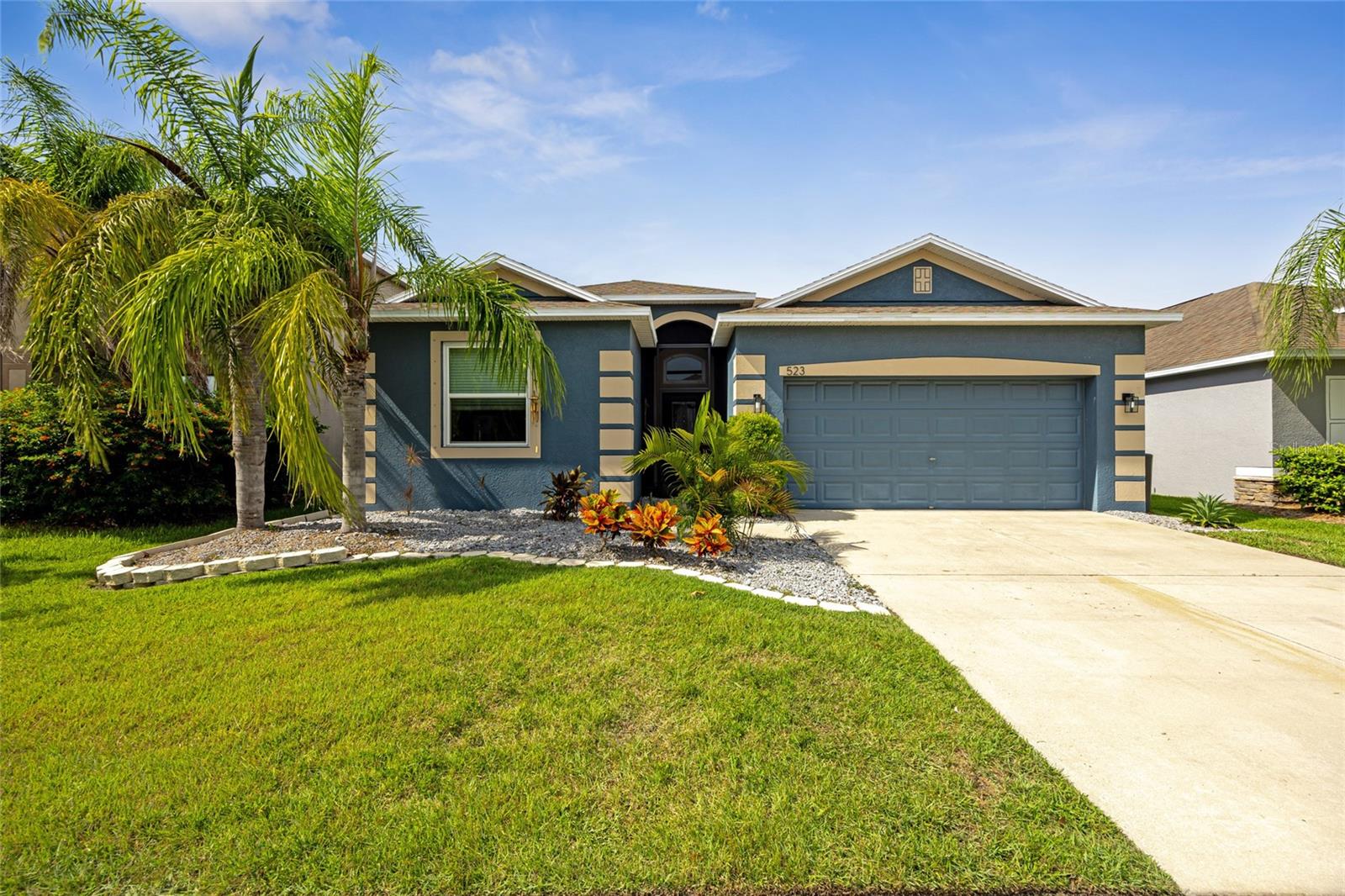
Would you like to sell your home before you purchase this one?
Priced at Only: $370,990
For more Information Call:
Address: 523 19th Street Nw, RUSKIN, FL 33570
Property Location and Similar Properties
- MLS#: TB8417448 ( Residential )
- Street Address: 523 19th Street Nw
- Viewed: 3
- Price: $370,990
- Price sqft: $150
- Waterfront: No
- Year Built: 2012
- Bldg sqft: 2471
- Bedrooms: 4
- Total Baths: 3
- Full Baths: 3
- Garage / Parking Spaces: 2
- Days On Market: 3
- Additional Information
- Geolocation: 27.7234 / -82.4602
- County: HILLSBOROUGH
- City: RUSKIN
- Zipcode: 33570
- Subdivision: Mira Lago West Ph 3
- Provided by: LPT REALTY, LLC
- Contact: Chasiti Conroy
- 877-366-2213

- DMCA Notice
-
DescriptionThis highly sought after open concept 4 bedroom, 3 full bath Lennar built home (2012) blends style, comfort, and thoughtful upgrades in a prime location. The spacious kitchen boasts gleaming granite countertops, abundant cabinetry, a brand new microwave and dishwasher, and a design that flows effortlessly into the living and dining areasideal for entertaining or everyday living. The primary suite is a private retreat, measuring an impressive 20' x 15', with two oversized walk in closets and a spa inspired bath featuring a large garden tub, separate shower, and dual vanities. At the front of the home, a separate bedroom, den, and full bath create the perfect mother in law suite or guest quarters, which could easily be closed off for privacy with the addition of a barn door slider. This home truly has it allNO CDD, low property taxes, and a low HOA. Notable updates include a brand new glass front door, double pane windows (2023) with shutters for every windowproviding excellent energy efficiencya new HVAC system (2023) set on a freshly poured elevated concrete pad, a newer hot water heater, whole home water filtration with reverse osmosis, updated light fixtures, and modern ceiling fans. An exceptional upgrade, the 12 foot three panel sliding doors flood the interior with natural light and create a dramatic indoor outdoor living experience, leading to a newly installed screened back patio and a charming screened front porch. Additional peace of mind comes from the roof, which is just 13 years old with many years of life remaining, and the exterior was freshly painted in 2022. Set in a gated community with resort style amenitiesincluding a pool, clubhouse, and basketball courtyoure just minutes from Little Harbor, where you can dock your boat, join the boat club, or store it at the marina. Waterfront dining and a private beach provide the perfect setting to unwind with family and friends. Before closing, the seller will have the walls and baseboards freshly touched up and arrange for professional tile and carpet cleaning, ensuring your new home is move in ready from day one. This is an income producing property with financials available upon request. Home is currently tenant occupied with a lease ending December 1. Tenants would love to stay for investors seeking rental income, but will vacate for new owners who wish to occupy the property.
Payment Calculator
- Principal & Interest -
- Property Tax $
- Home Insurance $
- HOA Fees $
- Monthly -
For a Fast & FREE Mortgage Pre-Approval Apply Now
Apply Now
 Apply Now
Apply NowFeatures
Building and Construction
- Covered Spaces: 0.00
- Exterior Features: Hurricane Shutters, Private Mailbox, Sidewalk, Sliding Doors
- Flooring: Carpet, Tile
- Living Area: 1985.00
- Roof: Shingle
Garage and Parking
- Garage Spaces: 2.00
- Open Parking Spaces: 0.00
Eco-Communities
- Water Source: Public
Utilities
- Carport Spaces: 0.00
- Cooling: Central Air
- Heating: Central, Electric
- Pets Allowed: Cats OK, Dogs OK
- Sewer: Public Sewer
- Utilities: Cable Available, Electricity Connected, Water Connected
Finance and Tax Information
- Home Owners Association Fee: 94.00
- Insurance Expense: 0.00
- Net Operating Income: 0.00
- Other Expense: 0.00
- Tax Year: 2024
Other Features
- Appliances: Dishwasher, Disposal, Dryer, Kitchen Reverse Osmosis System, Microwave, Range, Refrigerator, Washer, Water Filtration System
- Association Name: ECM Community
- Association Phone: (813) 349-6552
- Country: US
- Furnished: Unfurnished
- Interior Features: Ceiling Fans(s), High Ceilings, Kitchen/Family Room Combo, Living Room/Dining Room Combo, Open Floorplan, Primary Bedroom Main Floor, Walk-In Closet(s), Window Treatments
- Legal Description: MIRA LAGO WEST PHASE 3 LOT 538
- Levels: One
- Area Major: 33570 - Ruskin/Apollo Beach
- Occupant Type: Tenant
- Parcel Number: U-01-32-18-90V-000000-00538.0
- Possession: Close Of Escrow
- Zoning Code: PD
Similar Properties
Nearby Subdivisions
Antigua Cove Ph 1
Antigua Cove Ph 2
Bahia Lakes Ph 1
Bahia Lakes Ph 2
Bahia Lakes Ph 3
Bahia Lakes Ph 4
Bahia Lakes Phase 2
Bayou Pass Village
Bayridge
Brookside
Brookside Estates
Campus Shores Sub
Careys Pirate Point
College Chase Ph 2
Collura Sub
Collura Sub 1st Add
Covina At Bay Park
Glencove/baypark Ph 2
Glencovebaypark Ph 2
Gores Add To Ruskin Flor
Hawks Point
Hawks Point Ph 1a-2 2nd Prcl
Hawks Point Ph 1a1
Hawks Point Ph 1a2 2nd Prcl
Hawks Point Ph 1b1
Hawks Point Ph 1b1 1st Prcl
Hawks Point Ph 1b2 2nd Pt
Hawks Point Ph 1c
Hawks Point Ph 1c-2 & 1d
Hawks Point Ph 1c2 1d
Hawks Point Ph 1c2 1d1
Hawks Point Ph S2
Island Resort At Mariners Club
Iv7
Jitkas Platted Sub
Kims Cove
Lillie Estates
Lillie Estates Unit B
Lost River Preserve Ph 2
Lost River Preserve Ph I
Mills Bayou
Mira Lago West Ph 1
Mira Lago West Ph 2a
Mira Lago West Ph 3
North Branch Shores
Not In Hernando
Not On List
Osprey Reserve
Pirates Point Minor Subdivisi
Point Heron
River Bend
River Bend Ph 1a
River Bend Ph 1b
River Bend Ph 3a
River Bend Ph 3b
River Bend Ph 4a
River Bend Phase 4a
Riverbend West Ph 1
Riverbend West Ph 2
Riverbend West Subdivision Pha
Ruskin City 1st Add
Ruskin City Map Of
Ruskin Colony Farms
Ruskin Colony Farms 1st Extens
Ruskin Colony Farms 3rd Add
Sable Cove
Sandpiper Point
Shell Cove
Shell Cove Ph 1
Shell Cove Ph 2
Shell Cove Phase 1
Shell Point Manor
Shell Point Road Sub
Sherwood Forest
South Haven
Southshore Yacht Club
Spencer Creek
Spencer Crk Ph 1
Spencer Crk Ph 2
Spyglass At River Bend
Spyglassriver Bend
Unplatted
Venetian At Bay Park
Wellington North At Bay Park
Wellington South At Bay Park
Wynnmere East Ph 1
Wynnmere East Ph 2
Wynnmere West Ph 1
Wynnmere West Ph 2 3

- Broker IDX Sites Inc.
- 750.420.3943
- Toll Free: 005578193
- support@brokeridxsites.com



