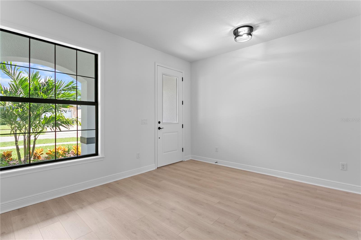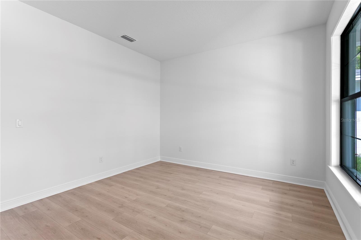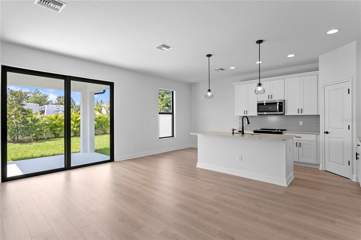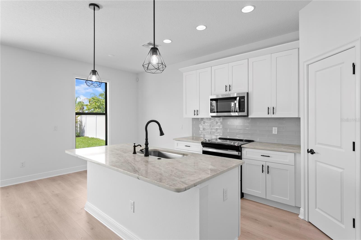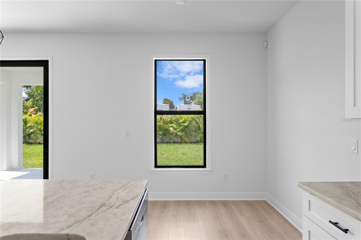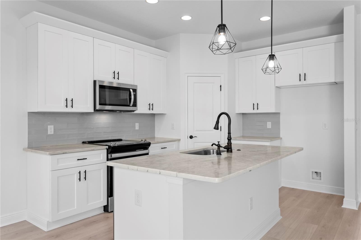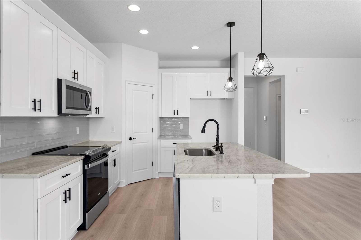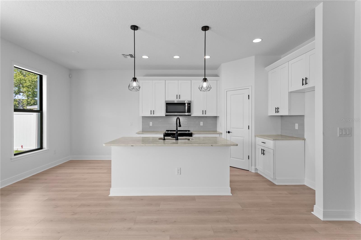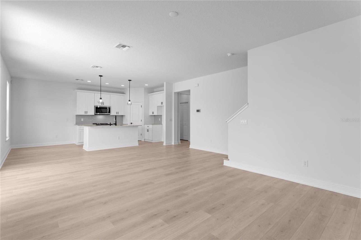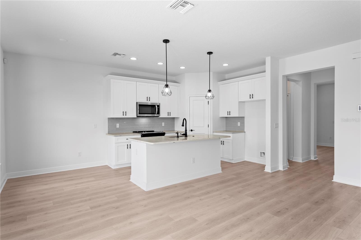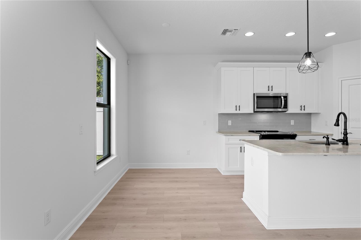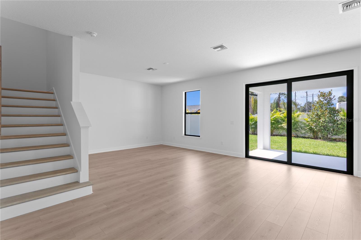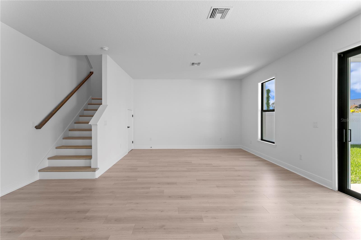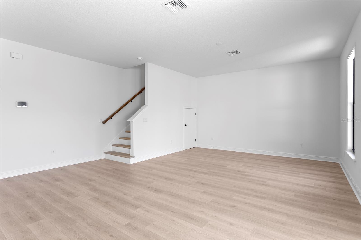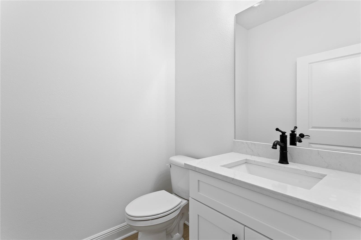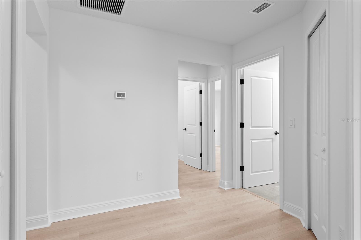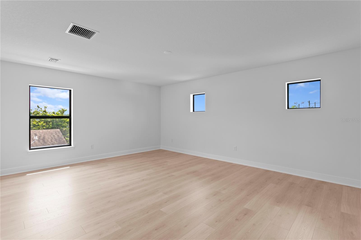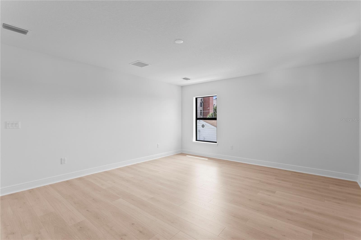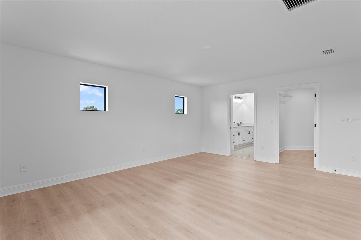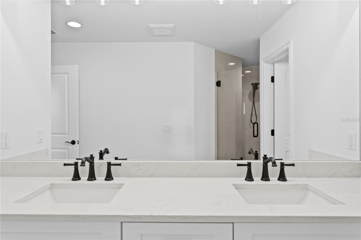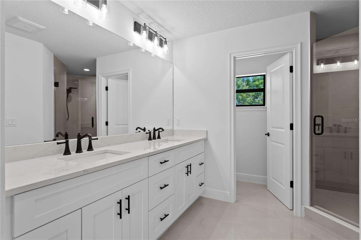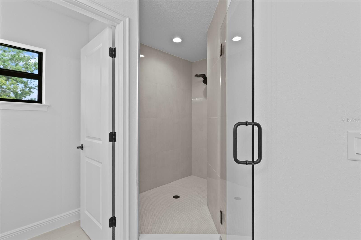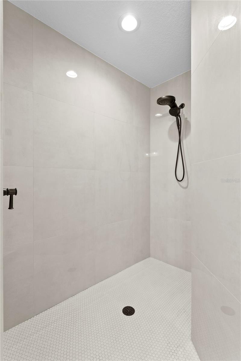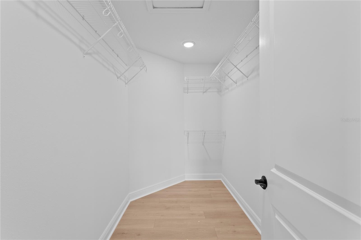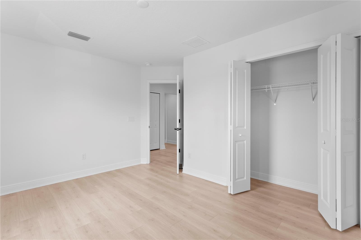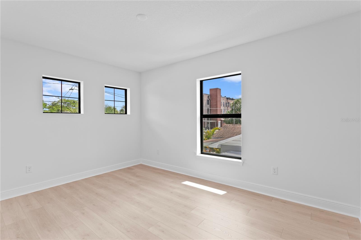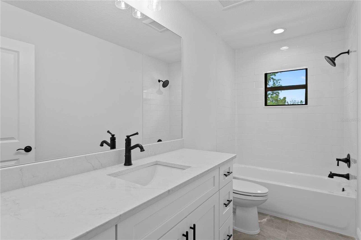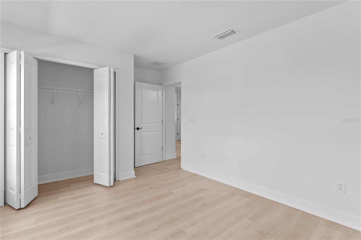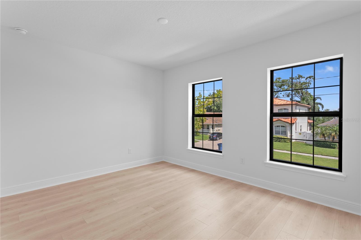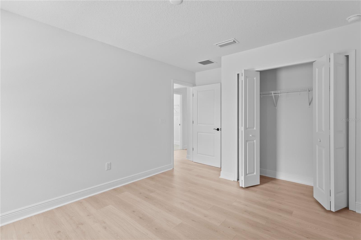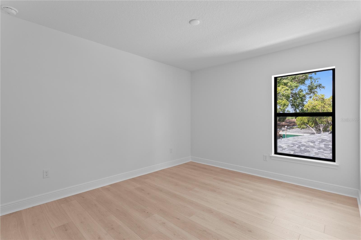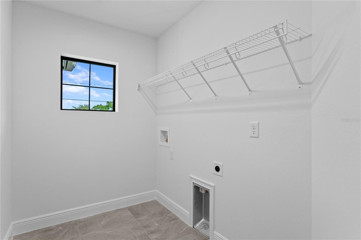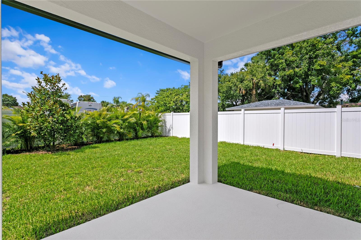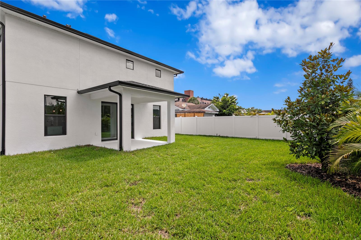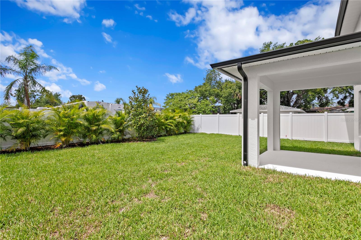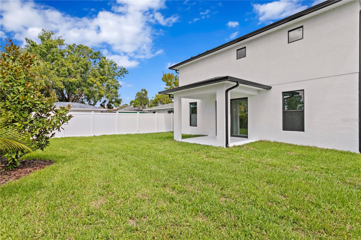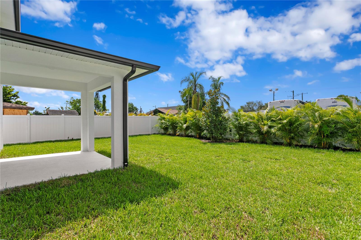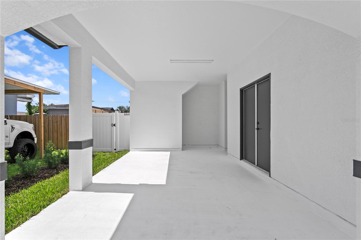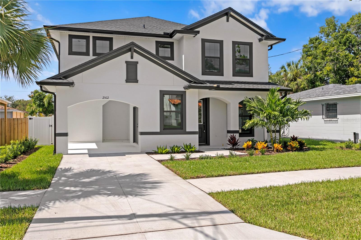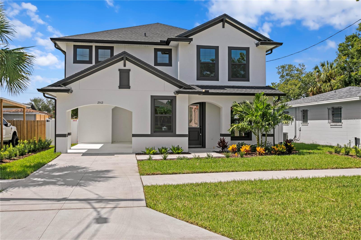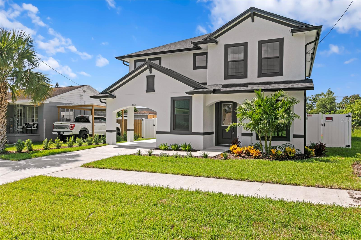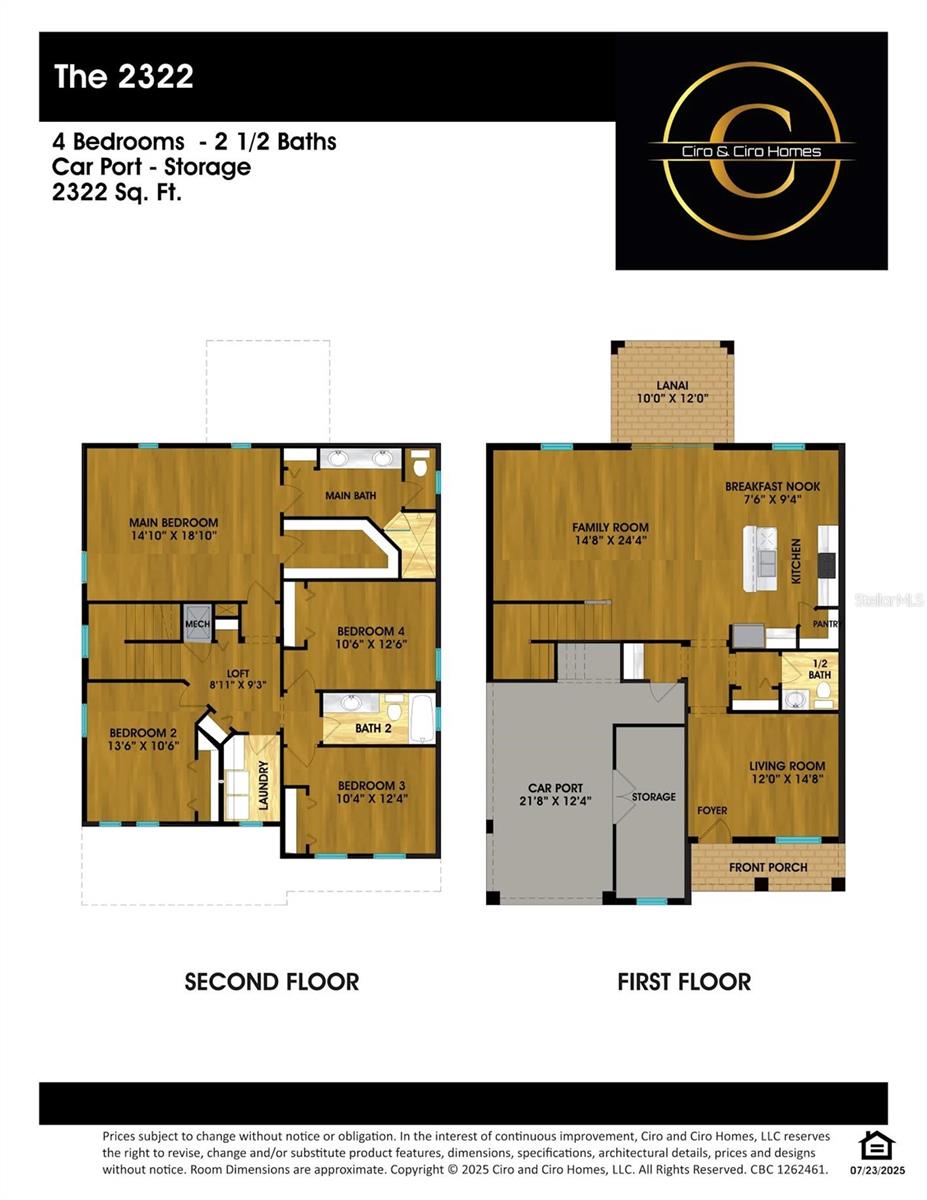2512 Kathleen Street, TAMPA, FL 33607
Property Photos
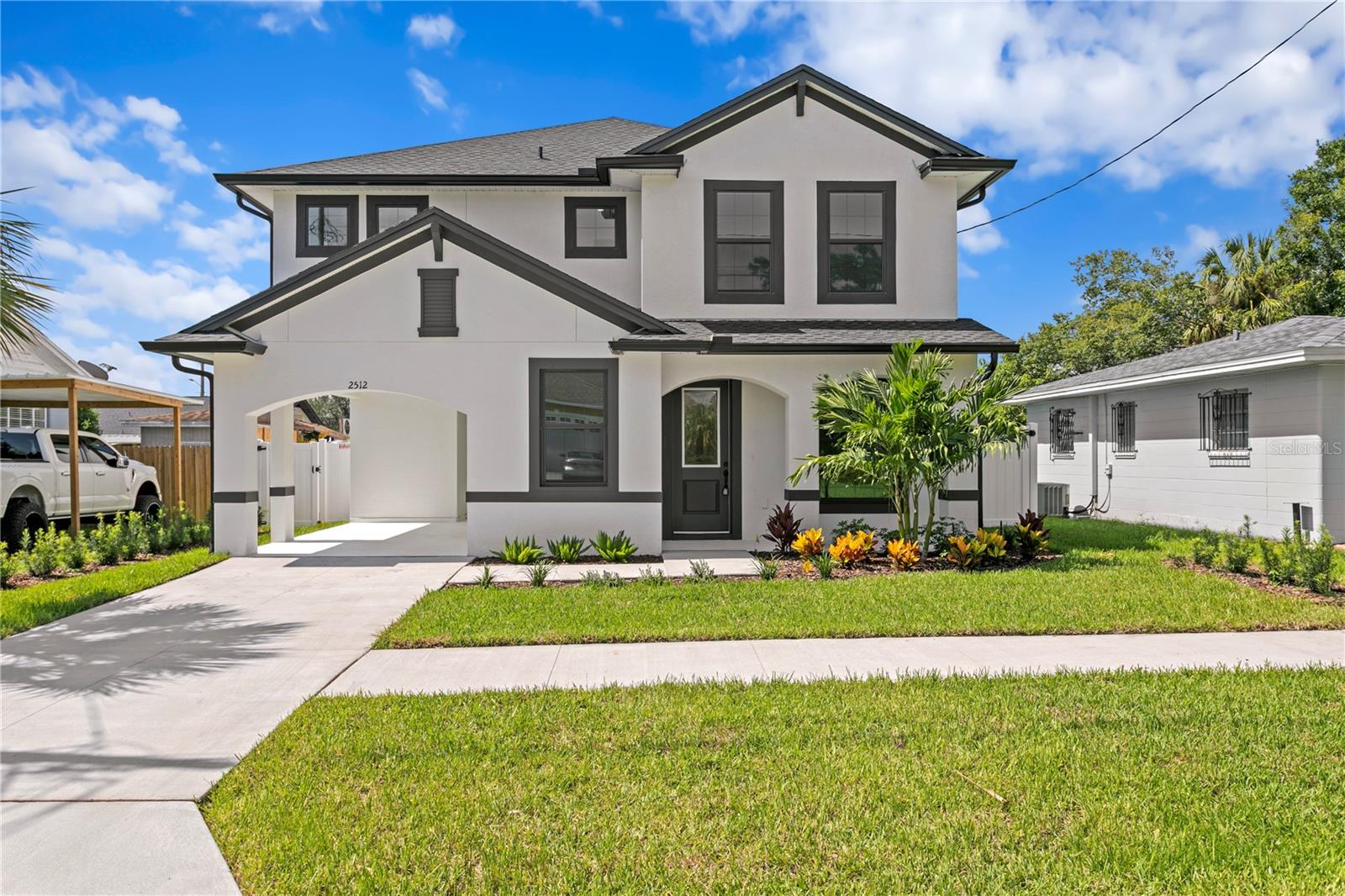
Would you like to sell your home before you purchase this one?
Priced at Only: $699,990
For more Information Call:
Address: 2512 Kathleen Street, TAMPA, FL 33607
Property Location and Similar Properties
- MLS#: TB8415302 ( Residential )
- Street Address: 2512 Kathleen Street
- Viewed: 45
- Price: $699,990
- Price sqft: $301
- Waterfront: No
- Year Built: 2025
- Bldg sqft: 2322
- Bedrooms: 4
- Total Baths: 3
- Full Baths: 2
- 1/2 Baths: 1
- Garage / Parking Spaces: 1
- Days On Market: 60
- Additional Information
- Geolocation: 27.9672 / -82.4863
- County: HILLSBOROUGH
- City: TAMPA
- Zipcode: 33607
- Subdivision: 4or Drews John H Sub Blks 1 T
- Elementary School: Tampa Bay Boluevard HB
- Middle School: Madison HB
- High School: Jefferson
- Provided by: TROY GLAVES REALTY AND INVESTMENTS
- Contact: Troy Glaves
- 813-771-9696

- DMCA Notice
-
DescriptionNEW CONSTRUCTION, NEW CONSTRUCTION 2512 W Kathleen Street is a meticulously designed Craftsman Style 4 bedroom, 2.5 bathroom residence offering 2,322 square feet of refined living space, crafted in 2025 by Ciro & Ciro Homes. From the moment you arrive, the homes curb appeal captivates with its welcoming covered front porch, manicured landscaping, and timeless architecture. Step inside to discover a light filled and airy open concept floor plan, where 94 ceilings, impact resistant windows, and luxury vinyl plank flooring set the tone for elevated everyday living. The front of the home opens into a generous formal living room, flowing effortlessly into a spacious family room the perfect setting for casual lounging or entertaining. Anchoring the main level is a stunning chefs kitchen featuring elegant 42 soft close maple cabinetry, quartz countertops, a large finished wood island, Whirlpool stainless steel appliances, a decorative tile backsplash, built in trash pullout, and ample space for both meal prep and gathering. Glass sliders from the kitchen extend your living area outdoors to a covered rear porch, overlooking a fully enclosed vinyl fenced backyard ideal for outdoor dining, gardening, or enjoying the Florida sunshine in privacy. Upstairs, a large loft area provides flexible space for a media room, playroom, or second lounge. The private primary suite is thoughtfully positioned on one side of the home, creating a peaceful retreat complete with a spa inspired bathroom that includes a frameless glass walk in shower, dual elevated vanities, quartz surfaces, Moen chrome finishes, and a spacious walk in closet. Three additional upstairs bedrooms have generous layouts and closet space, ideal for guests, family members, or home offices, and are conveniently located near the upstairs laundry room for added efficiency. Every detail of this home has been designed for modern comfort and lasting quality including dual zoned HVAC, smart home wiring, a full security system, and a built in pest control system. Outside, a covered carport with an attached storage closet provides convenient parking and organization solutions. Backed by Maverick Builder Warranty 1 2 10, this home offers not only style and substance but also peace of mind. Situated in a prime central Tampa location, just minutes from Midtown, Raymond James Stadium, Tampa International Airport, and the vibrant downtown core, this property is a rare opportunity to own brand new construction with thoughtful design and lasting value in an established neighborhood.
Payment Calculator
- Principal & Interest -
- Property Tax $
- Home Insurance $
- HOA Fees $
- Monthly -
For a Fast & FREE Mortgage Pre-Approval Apply Now
Apply Now
 Apply Now
Apply NowFeatures
Building and Construction
- Builder Model: Model 2322
- Builder Name: Ciro & Ciro Homes LLC
- Covered Spaces: 0.00
- Exterior Features: Lighting, Private Mailbox, Rain Gutters, Sidewalk, Sliding Doors
- Fencing: Fenced, Vinyl
- Flooring: Laminate, Tile
- Living Area: 2322.00
- Roof: Shingle
Property Information
- Property Condition: Completed
Land Information
- Lot Features: City Limits, In County, Sidewalk, Paved
School Information
- High School: Jefferson
- Middle School: Madison-HB
- School Elementary: Tampa Bay Boluevard-HB
Garage and Parking
- Garage Spaces: 0.00
- Open Parking Spaces: 0.00
- Parking Features: Covered, Driveway, Tandem
Eco-Communities
- Green Energy Efficient: HVAC, Insulation, Thermostat, Water Heater
- Water Source: Public
Utilities
- Carport Spaces: 1.00
- Cooling: Central Air
- Heating: Central, Electric, Zoned
- Pets Allowed: Yes
- Sewer: Public Sewer
- Utilities: BB/HS Internet Available, Cable Available, Electricity Available, Phone Available, Sewer Available, Water Available
Finance and Tax Information
- Home Owners Association Fee: 0.00
- Insurance Expense: 0.00
- Net Operating Income: 0.00
- Other Expense: 0.00
- Tax Year: 2024
Other Features
- Appliances: Cooktop, Dishwasher, Disposal, Electric Water Heater, Exhaust Fan, Microwave, Range, Refrigerator
- Country: US
- Furnished: Unfurnished
- Interior Features: High Ceilings, In Wall Pest System, Kitchen/Family Room Combo, Open Floorplan, PrimaryBedroom Upstairs, Solid Surface Counters, Solid Wood Cabinets, Stone Counters, Thermostat, Walk-In Closet(s)
- Legal Description: DREW'S JOHN H SUB BLKS 1 TO 10 AND 14 TO 33 LOT 9 BLOCK 5
- Levels: Two
- Area Major: 33607 - Tampa
- Occupant Type: Vacant
- Parcel Number: A-10-29-18-4OR-000005-00009.0
- Style: Craftsman
- Views: 45
- Zoning Code: RS-50
Similar Properties
Nearby Subdivisions
3jf Belvedere Park
4or Drews John H Sub Blks 1 T
4os Drews John H 1st Extensio
4pv Mac Farlane Park
Bayamo
Belvedere Park
Benjamins Add To West Tampa
Bouton Skinners Add
Bouton And Skinner's Addition
Bouton And Skinners Addition T
Collins Philip 2nd Add
Cypress Estates
Drews John H 1st Ext
Drews John H Sub Blks 1 To 10
Drews John H Sub Blks 11 To 1
El Cerro
Ghira
James Grahams Resub 01
John H Drews First Ext
John H. Drews First Extension
Lincoln Gardens
Los Cien
Los Cien Lot 20 Block 5
Mac Farlane Park
Mac Farlanes Rev Map Of Add
Mac Farlanes Rev Map Of Additi
Macfarlane Park
Macfarlane Park Blocks 11 Thru
Michigan Heights
Munros Clewiss Add
North Hyde Park
Park West Sub
Princess Park 1
Rio Vista
Rivercrest
Sailport Resort Condo On
Sailport Resort Condominium On
Unplatted
Villa St Louis
West Tampa
West Tampa Heights
Westfield Add To West Tam
Winton Park

- Broker IDX Sites Inc.
- 750.420.3943
- Toll Free: 005578193
- support@brokeridxsites.com



