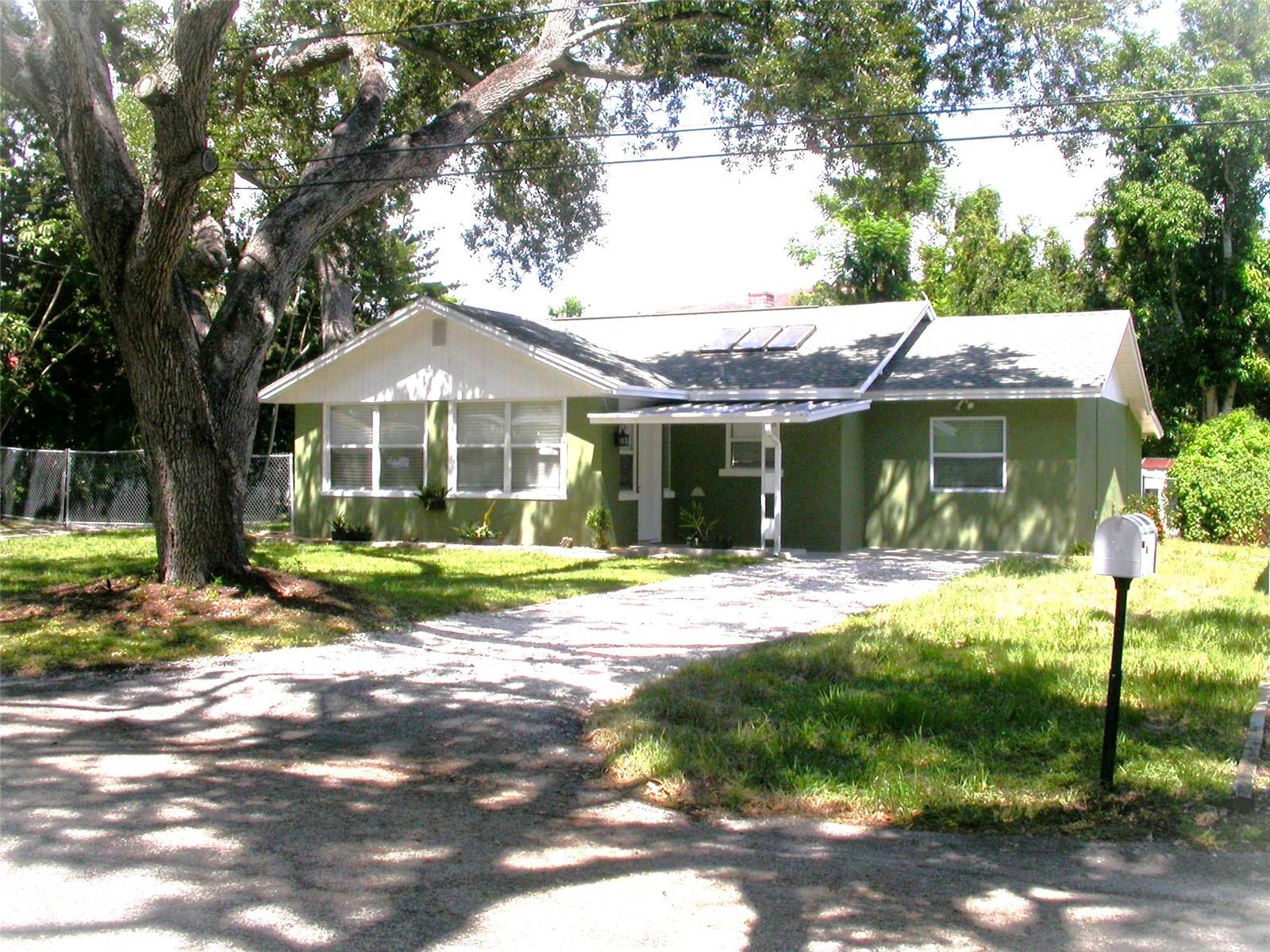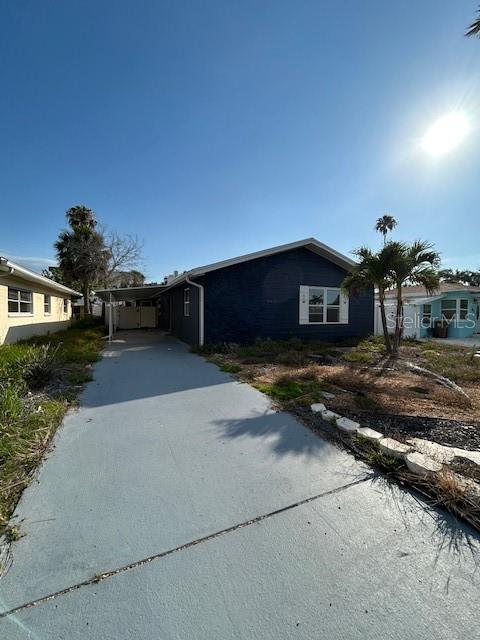4939 Woodland Drive, ST PETERSBURG, FL 33708
Property Photos

Would you like to sell your home before you purchase this one?
Priced at Only: $459,900
For more Information Call:
Address: 4939 Woodland Drive, ST PETERSBURG, FL 33708
Property Location and Similar Properties
- MLS#: TB8413998 ( Residential )
- Street Address: 4939 Woodland Drive
- Viewed: 16
- Price: $459,900
- Price sqft: $306
- Waterfront: Yes
- Wateraccess: Yes
- Waterfront Type: Creek
- Year Built: 1952
- Bldg sqft: 1504
- Bedrooms: 3
- Total Baths: 2
- Full Baths: 2
- Days On Market: 62
- Additional Information
- Geolocation: 27.8166 / -82.7851
- County: PINELLAS
- City: ST PETERSBURG
- Zipcode: 33708
- Subdivision: Bay Woods Sub 1 Talleys
- Elementary School: Orange Grove
- Middle School: Osceola
- High School: Seminole
- Provided by: CENTURY 21 RE CHAMPIONS
- Contact: Ronda Lee Chambers
- 727-398-2774

- DMCA Notice
-
DescriptionA Secluded Oasis: Stylish, Spacious, and Full of Potential Tucked away in a quiet, private wooded cul de sac in unincorporated Pinellas, this beautifully updated 3 bedroom, 2 bathroom home offers the perfect blend of modern design and peaceful seclusion. Ideal for those seeking flexibility, this property provides ample space for RVs, boats, or outdoor livingmaking it a true private paradise. Step inside to a stunning designer kitchen thats a true focal point of the home, featuring sleek quartz countertops, high end stainless steel appliances, a butcher block island, and a skylight that pours in natural lightperfect for starting your day with a warm cup of coffee or tea. The open concept layout seamlessly flows into an expansive, fully fenced backyard with a large composite deck, offering endless opportunities for outdoor entertaining or simply enjoying your own retreat. With 0.34 acres (90x170), theres plenty of room for future additions or your dream garden. The spacious primary suite is your personal escape, complete with a newly remodeled en suite bathroom that includes his and hers sinks, a privacy toilet, a large walk in closet, and a modern, tiled shower. Recent updates throughout the home include brand new hurricane impact windows and extensive improvements to plumbing, electrical, and HVAC systems, all fully permitted. Youll also find a new 200 amp electrical panel, a tankless water heater, upgraded laundry room systems, and fresh ceiling lights and modern outlets throughout. A Nest smart thermostat adds energy efficiency, and the kitchen is equipped with top of the line appliances (2021), including a new dishwasher (2024). The roof was replaced in 2017, and the A/C system is in great condition, installed in 2010. The garbage disposal is brand new as of 2023. For outdoor lovers, youll appreciate that the beautiful sugar sand beaches are just 1.8 miles away, with the convenience of nearby shopping, public transit, Walmart, and the VA hospital making daily life a breeze. This home offers a rare combination of space, style, and serenity, all just minutes from the coast. With an abundance of modern updates and a prime location, its move in ready and waiting for you. Dont miss the chance to see this hidden gemschedule a private showing today!
Payment Calculator
- Principal & Interest -
- Property Tax $
- Home Insurance $
- HOA Fees $
- Monthly -
For a Fast & FREE Mortgage Pre-Approval Apply Now
Apply Now
 Apply Now
Apply NowFeatures
Building and Construction
- Covered Spaces: 0.00
- Exterior Features: Rain Gutters, Sliding Doors, Storage
- Fencing: Fenced
- Flooring: Carpet, Laminate
- Living Area: 1414.00
- Other Structures: Other, Storage
- Roof: Shingle
Land Information
- Lot Features: Cul-De-Sac, In County, Near Public Transit, Oversized Lot, Street Dead-End, Paved, Unincorporated
School Information
- High School: Seminole High-PN
- Middle School: Osceola Middle-PN
- School Elementary: Orange Grove Elementary-PN
Garage and Parking
- Garage Spaces: 0.00
- Open Parking Spaces: 0.00
- Parking Features: Driveway, On Street, Open
Eco-Communities
- Green Energy Efficient: Insulation, Roof, Thermostat, Windows
- Water Source: Public
Utilities
- Carport Spaces: 0.00
- Cooling: Central Air
- Heating: Central, Electric
- Sewer: Public Sewer
- Utilities: BB/HS Internet Available, Cable Available, Electricity Connected, Public, Sewer Connected
Finance and Tax Information
- Home Owners Association Fee: 0.00
- Insurance Expense: 0.00
- Net Operating Income: 0.00
- Other Expense: 0.00
- Tax Year: 2024
Other Features
- Accessibility Features: Grip-Accessible Features
- Appliances: Dishwasher, Dryer, Electric Water Heater, Range, Refrigerator, Washer
- Country: US
- Furnished: Unfurnished
- Interior Features: Attic Ventilator, Ceiling Fans(s), Eat-in Kitchen, Open Floorplan, Thermostat, Vaulted Ceiling(s)
- Legal Description: BAY WOODS SUB NO 1, TALLEY'S LOT 11
- Levels: One
- Area Major: 33708 - St Pete/Madeira Bch/N Redington Bch/Shores
- Occupant Type: Vacant
- Parcel Number: 03-31-15-05796-000-0110
- Possession: Close Of Escrow
- View: Trees/Woods
- Views: 16
- Zoning Code: R-3
Similar Properties

- Broker IDX Sites Inc.
- 750.420.3943
- Toll Free: 005578193
- support@brokeridxsites.com





















































