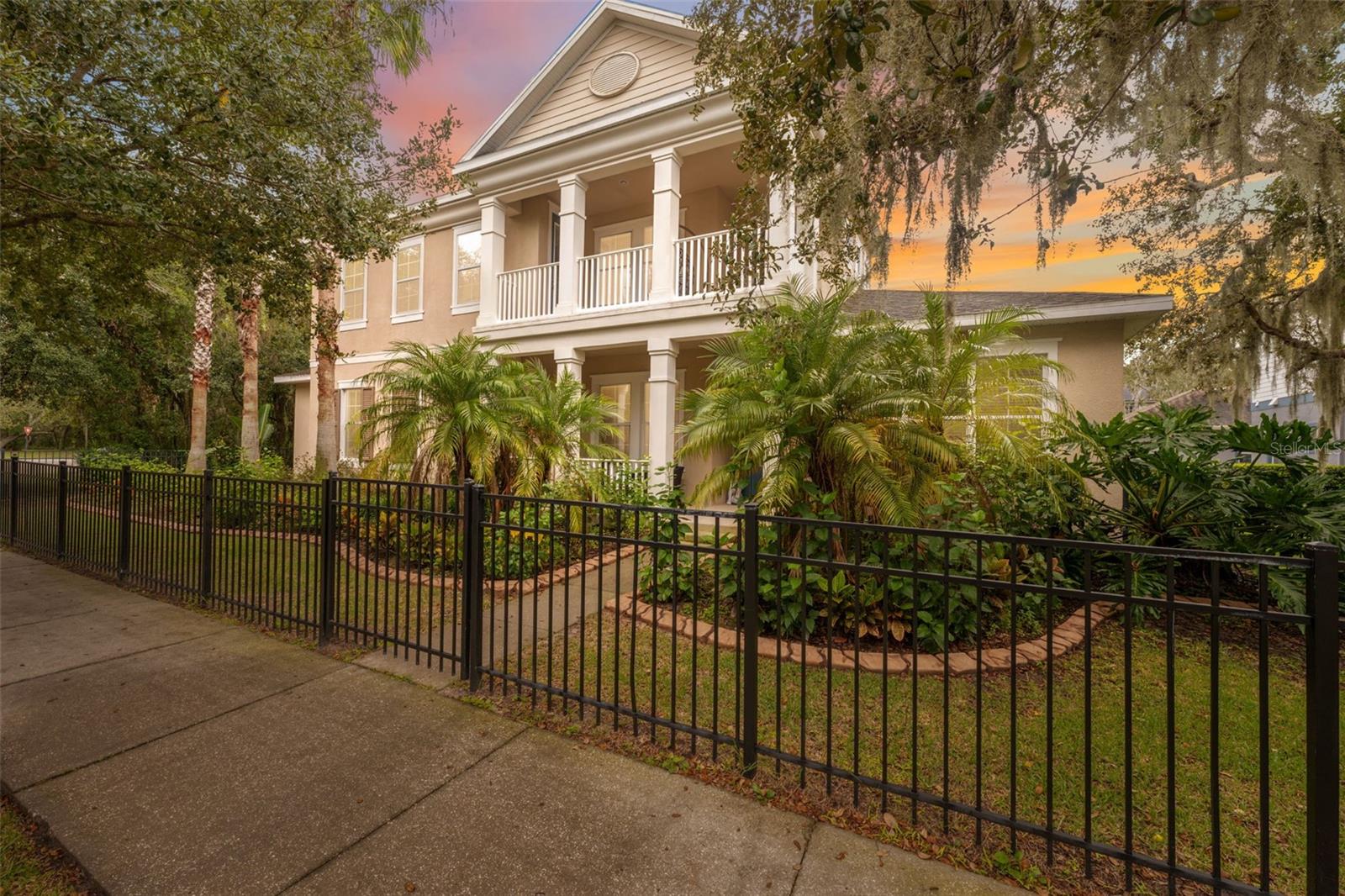17907 Burnt Oak Lane, LITHIA, FL 33547
Property Photos

Would you like to sell your home before you purchase this one?
Priced at Only: $922,000
For more Information Call:
Address: 17907 Burnt Oak Lane, LITHIA, FL 33547
Property Location and Similar Properties
- MLS#: TB8413576 ( Residential )
- Street Address: 17907 Burnt Oak Lane
- Viewed: 123
- Price: $922,000
- Price sqft: $215
- Waterfront: No
- Year Built: 2003
- Bldg sqft: 4298
- Bedrooms: 4
- Total Baths: 4
- Full Baths: 3
- 1/2 Baths: 1
- Garage / Parking Spaces: 3
- Days On Market: 112
- Additional Information
- Geolocation: 27.8538 / -82.1801
- County: HILLSBOROUGH
- City: LITHIA
- Zipcode: 33547
- Subdivision: Fish Hawk Trails
- Elementary School: Fishhawk Creek HB
- Middle School: Randall HB
- High School: Newsome HB
- Provided by: DRAGONFLY PARTNERS INC
- Contact: Keyur Patel
- 863-604-0584

- DMCA Notice
-
DescriptionFlorida resort style living at its best with top rated schools. Community amenities include two pickle ball courts, tennis courts, basketball courts, two baseball fields, playgrounds, a private clubhouse to host events, and over five miles of walking, hiking, and biking trails The bones: New Roof 2021, New AC 2020, New Water Heater 2025, New Pool Filter 2025, New Sprinkler System 2025, New Carpet and all new appliances installed 2025. Have you ever wondered what it would be like to enjoy the entirety of your home? Waiting for you is a home tucked away in the Fishhawk Trails with a warm inviting Alligator (Ralph) on the marble stage entryway. A breathtaking view of the gorgeous pool and gazebo, and a backyard longing to be enjoyed. Nick Clause welcomes you atop the natural gas fireplace. This Jack Bartlett built home has top notch craftsmanship throughout the home. Beautiful crown molding catches your eye as you absorb it all in from the marble platform entryway. Over acre space to maximize your indoor/outdoor lifestyle. This home has marble flooring in all the common areas (a small patch of carpet in the main family room) and hard wood floors in all the bedrooms. The home is north facing allowing for natural light to enter the home while keeping the hot Florida sun out of your home. Plenty of large bay windows and an open floor plan, with stunning views of the pool and outdoor living space. The kitchen features large granite countertops, abundant cabinetry, built in wall oven, vented hood, glass cooktop, and a wine fridge. Although, youll probably do most of the cooking on the gazebo grill, unique to the Trails. Lush landscaping all around the home. Also, a fenced in area for our furry friends.
Payment Calculator
- Principal & Interest -
- Property Tax $
- Home Insurance $
- HOA Fees $
- Monthly -
For a Fast & FREE Mortgage Pre-Approval Apply Now
Apply Now
 Apply Now
Apply NowFeatures
Building and Construction
- Covered Spaces: 0.00
- Exterior Features: French Doors
- Fencing: Chain Link
- Flooring: Carpet, Tile
- Living Area: 3245.00
- Roof: Shingle
School Information
- High School: Newsome-HB
- Middle School: Randall-HB
- School Elementary: Fishhawk Creek-HB
Garage and Parking
- Garage Spaces: 3.00
- Open Parking Spaces: 0.00
Eco-Communities
- Pool Features: Child Safety Fence, In Ground, Outside Bath Access
- Water Source: Public
Utilities
- Carport Spaces: 0.00
- Cooling: Central Air
- Heating: Central, Heat Pump
- Pets Allowed: Cats OK, Dogs OK
- Sewer: Public Sewer
- Utilities: Cable Available, Cable Connected, Electricity Available, Electricity Connected, Natural Gas Available, Natural Gas Connected, Phone Available, Sewer Available, Sewer Connected, Sprinkler Meter, Water Available, Water Connected
Finance and Tax Information
- Home Owners Association Fee: 194.00
- Insurance Expense: 0.00
- Net Operating Income: 0.00
- Other Expense: 0.00
- Tax Year: 2024
Other Features
- Appliances: Bar Fridge, Built-In Oven, Cooktop, Dishwasher, Disposal, Microwave, Range, Refrigerator, Wine Refrigerator
- Association Name: Grand Manors
- Association Phone: 855-947-2636
- Country: US
- Interior Features: Ceiling Fans(s), Kitchen/Family Room Combo, Living Room/Dining Room Combo, Open Floorplan, Thermostat, Walk-In Closet(s), Wet Bar
- Legal Description: FISH HAWK TRAILS UNIT 6 LOT 15 BLOCK 17
- Levels: One
- Area Major: 33547 - Lithia
- Occupant Type: Vacant
- Parcel Number: U-23-30-21-5RN-000017-00015.0
- Views: 123
- Zoning Code: PD
Similar Properties
Nearby Subdivisions
Alafia Ridge Estates
B D Hawkstone Ph 2
B D Hawkstone Ph I
B And D Hawkstone Phase I
Channing Park
Channing Park 70 Foot Single F
Channing Park Phase 2
Chapman Estates
Corbett Road Sub
Enclave At Channing Park
Fiishhawk Ranch West Ph 2a
Fish Hawk Trails
Fish Hawk Trails Un 1 2
Fishhawk Ranch
Fishhawk Ranch Pg 2
Fishhawk Ranch Ph 1
Fishhawk Ranch Ph 2 Prcl
Fishhawk Ranch Ph 2 Tr 1
Fishhawk Ranch Towncenter Ph 2
Fishhawk Ranch Towncenter Phas
Fishhawk Ranch West
Fishhawk Ranch West Ph 1b1c
Fishhawk Ranch West Ph 2a
Fishhawk Ranch West Ph 2a2b
Fishhawk Ranch West Ph 3a
Fishhawk Ranch West Ph 3b
Fishhawk Ranch West Ph 4b
Fishhawk Ranch West Ph 5
Fishhawk Ranch West Ph 6
Fishhawk Ranch West Phase 3a
Fishhawk Vicinity B And D Haw
Fishhawk Vicinityunplatted
Fishhawk/starling Ph 01b-1 & 0
Fishhawkchanning Park
Fishhawkstarling Ph 01b1 02n
Hawk Creek Reserve
Hawkstone
Hinton Hawkstone
Hinton Hawkstone Ph 1a1
Hinton Hawkstone Ph 1a2
Hinton Hawkstone Ph 1b
Hinton Hawkstone Ph 2a 2b2
Keysville Estates
Lampp Platted Sub
Leaning Oak Lane
Mannhurst Oak Manors
Martindale Acres
Not In Hernando
Powerline Minor Sub
Preserve At Fishhawk Ranch Pha
Princess Estates
Starling Fishhawk Ranch
Streetman Acres
Temple Pines
Unplatted

- Broker IDX Sites Inc.
- 750.420.3943
- Toll Free: 005578193
- support@brokeridxsites.com





























































