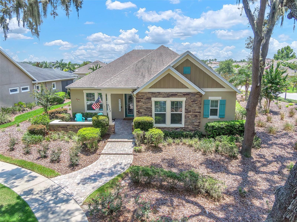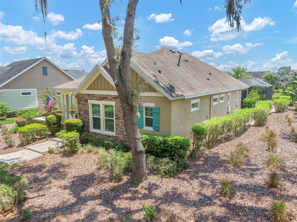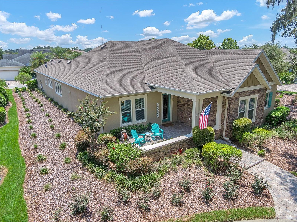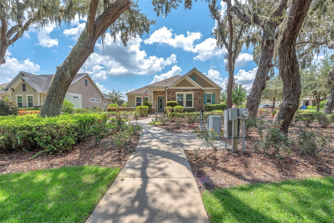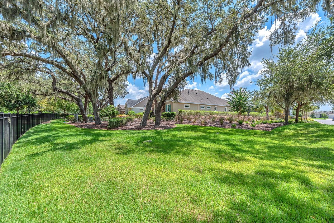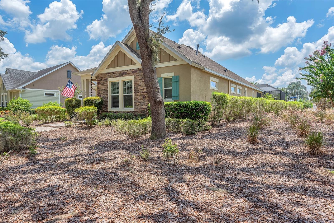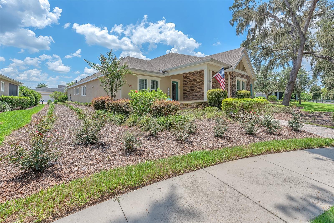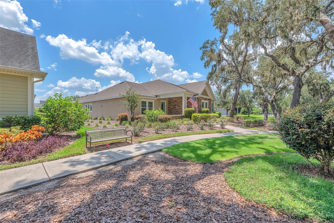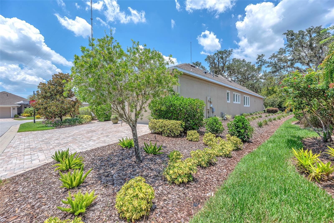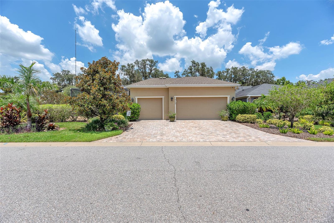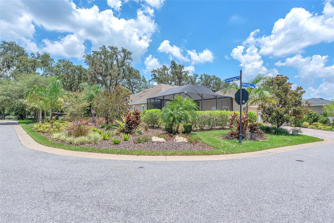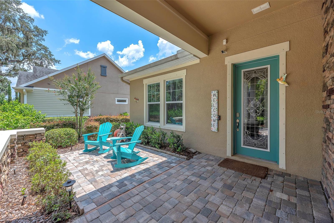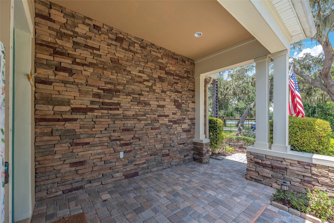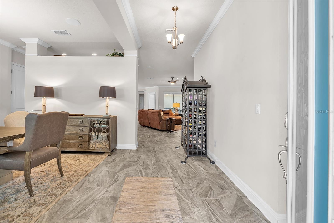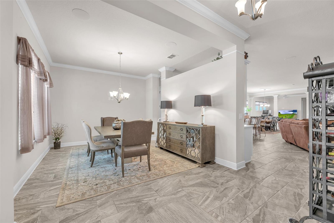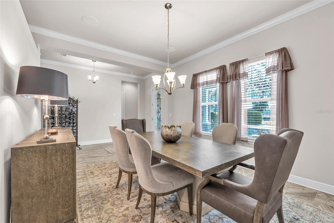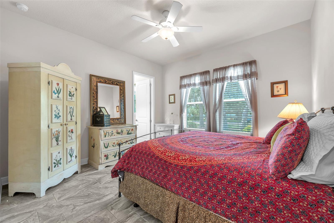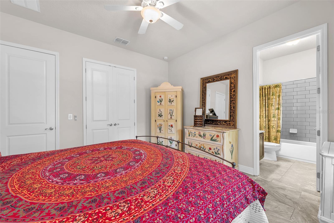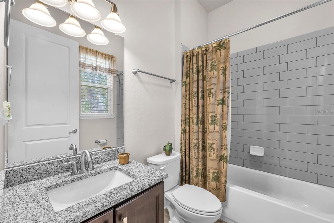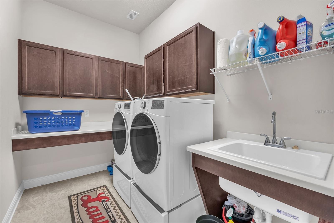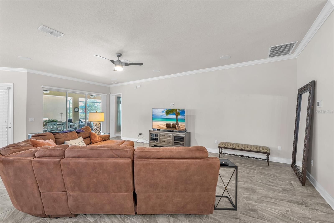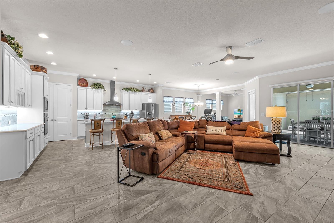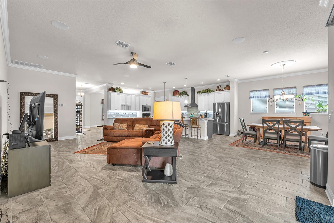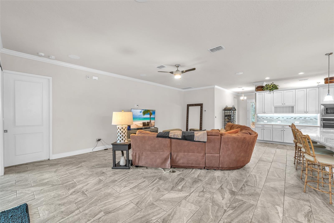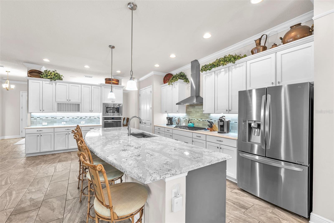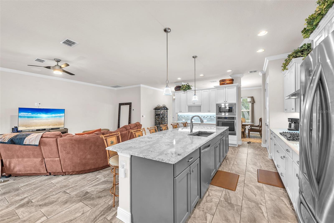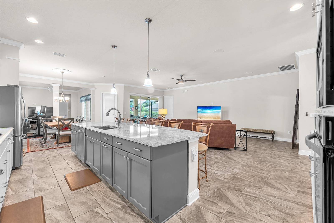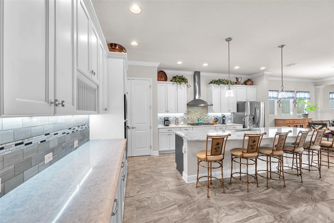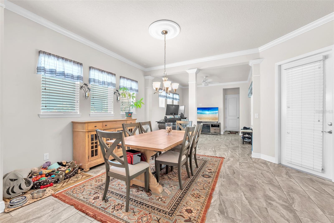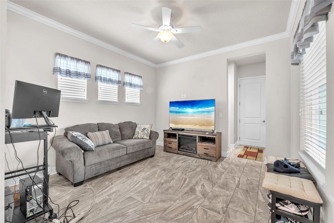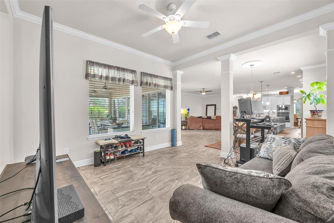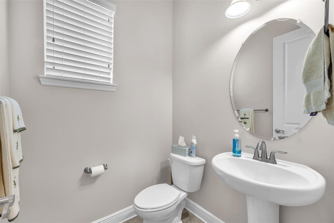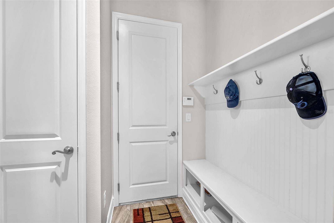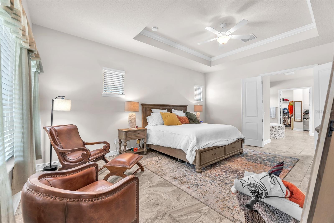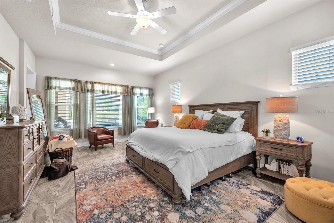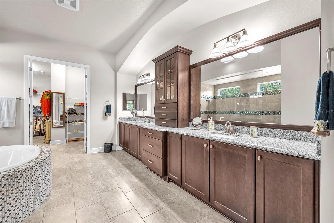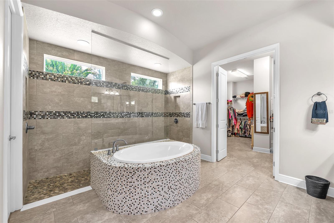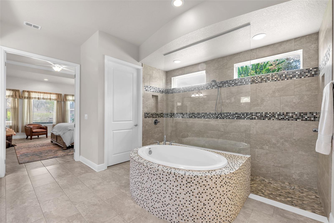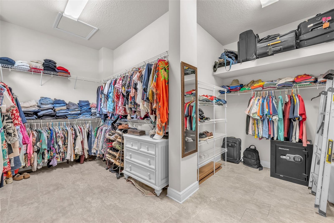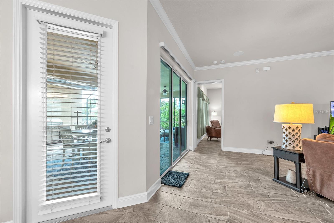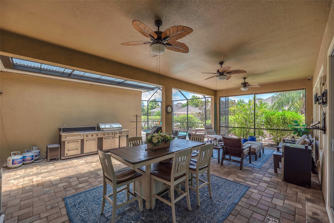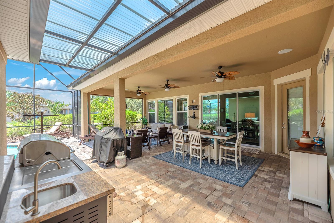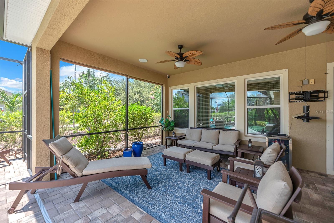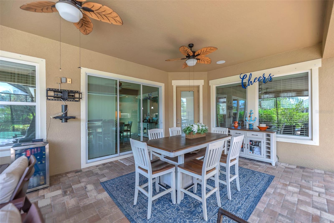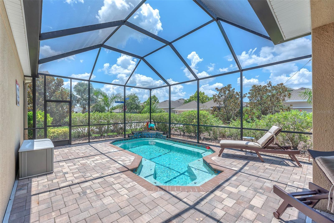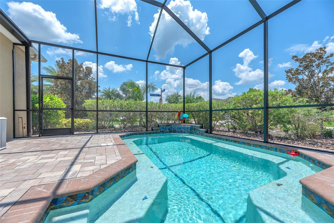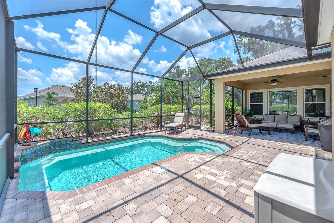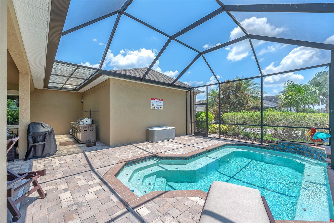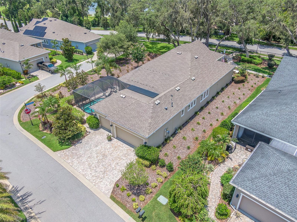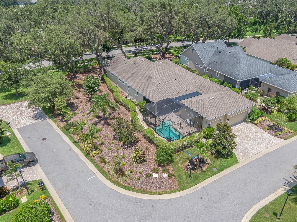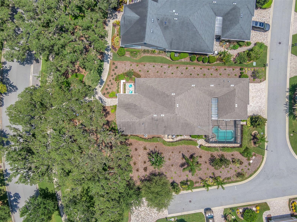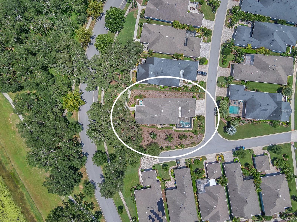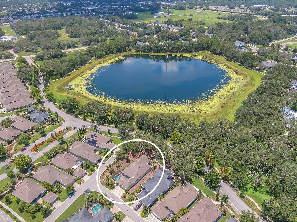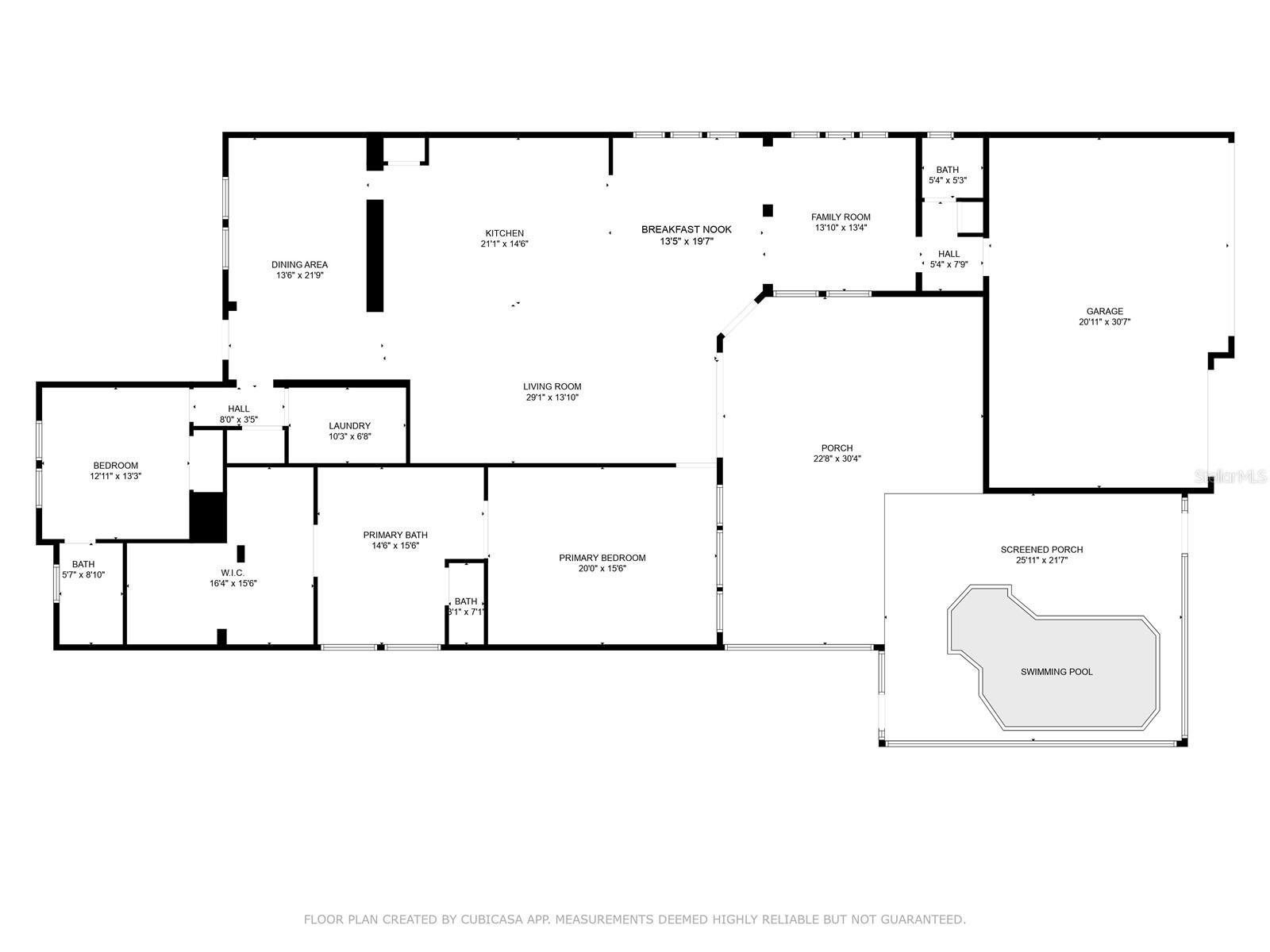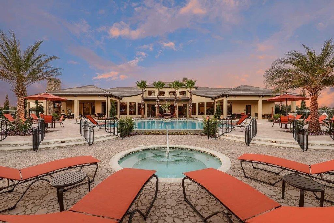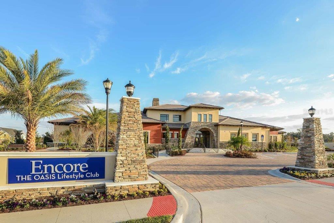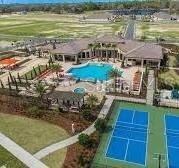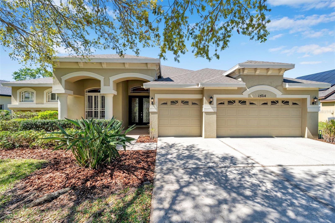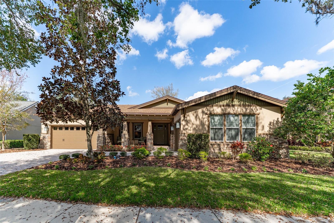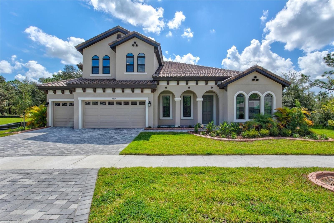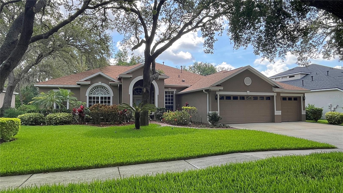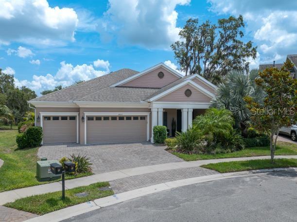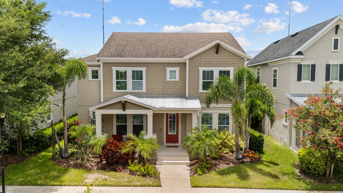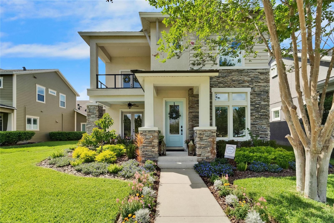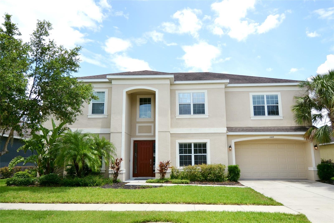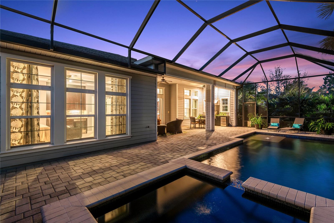Address Not Provided
Property Photos
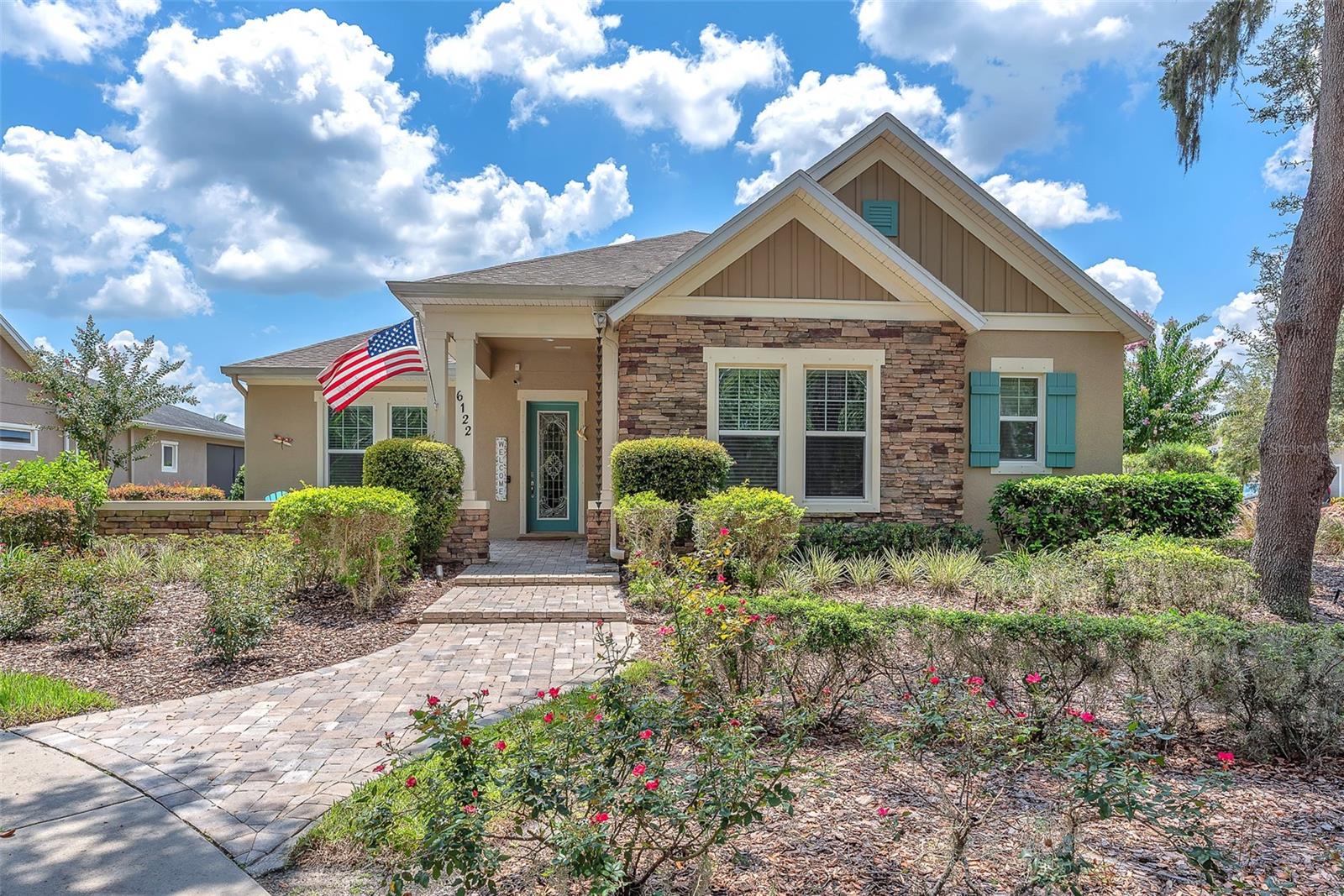
Would you like to sell your home before you purchase this one?
Priced at Only: $679,000
For more Information Call:
Address: Address Not Provided
Property Location and Similar Properties
Adult Community
- MLS#: TB8413172 ( Residential )
- Street Address: Address Not Provided
- Viewed: 12
- Price: $679,000
- Price sqft: $172
- Waterfront: No
- Year Built: 2016
- Bldg sqft: 3939
- Bedrooms: 2
- Total Baths: 3
- Full Baths: 2
- 1/2 Baths: 1
- Garage / Parking Spaces: 3
- Days On Market: 17
- Additional Information
- County: HILLSBOROUGH
- City: LITHIA
- Zipcode: 33547
- Subdivision: Fishhawk Ranch West Ph 3a
- Elementary School: Stowers Elementary
- Middle School: Barrington Middle
- High School: Newsome HB
- Provided by: SIGNATURE REALTY ASSOCIATES
- Contact: Anne Nymark
- 813-689-3115

- DMCA Notice
-
DescriptionWelcome to this spectacular home located in the gated community of Encore at Fishhawk Ranch. Encore is one of Tampa Bays premier communities which was designed for 55+ residents. This home, located across the street from Lake Hutto has a beautiful, unobstructed view with stunning sunsets and a walking trail. You will enjoy those views from your covered porch. Nestled on one of the largest lots in Encore, the owners spared no expense as they surrounded the home with lush, Florida Friendly Landscaping. As you step inside the home it features an open concept floorplan with over $140,000 upgrades. The kitchen features a gas cooktop, wall oven with microwave, upgraded quartz countertops and backsplash, 42 inch painted wood cabinets with crown molding, a large single stainless steel sink with accessories, and a large kitchen Island which overlooks the family room. There are 2 additional bonus areas for formal living or office, fitness, or crafts.you decide. Upgraded tile in the home promotes easy care. No luxury was spared in the large Owners Suite with crown molding and a tray ceiling. The Master Bath has dual sinks with marble countertops, framed mirrors, extra storage, separate walk in shower, tub with decorative tile surround, water closet and a very large master closet. The second bedroom has an ensuite with marble countertops and a view of Lake Hutto. The screened, paved lanai with a sparkling pool is the perfect place to entertain family, friends, and neighbors. The pool has a waterfall feature, lighting and 8 jets with a seating ledge. The three car garage is in the back and provides plenty of storage as well as 3 parking spaces. The driveway is beautifully constructed with pavers. The home includes water softener, surround sound and security system. Encore offers a full time Lifestyle Team which plans and organizes community events for your pleasure. The HOA fees cover yard maintenance, cable and high speed internet. The Oasis Club, Encores state of the art clubhouse, offers a resort style heated infinity pool, spa, pickle ball, bocce ball courts, grill stations, outdoor TVs a fitness center, card rooms and much more. Owners in Encore have access to all the amenities in Fishhawk Ranch West including the Lake House, community pool, fitness center and recreational facilities. This could be your forever home! Call today for a private showing.
Payment Calculator
- Principal & Interest -
- Property Tax $
- Home Insurance $
- HOA Fees $
- Monthly -
For a Fast & FREE Mortgage Pre-Approval Apply Now
Apply Now
 Apply Now
Apply NowFeatures
Building and Construction
- Builder Name: David Weekley
- Covered Spaces: 0.00
- Exterior Features: Hurricane Shutters, Sidewalk, Sliding Doors
- Flooring: Ceramic Tile
- Living Area: 2670.00
- Roof: Shingle
School Information
- High School: Newsome-HB
- Middle School: Barrington Middle
- School Elementary: Stowers Elementary
Garage and Parking
- Garage Spaces: 3.00
- Open Parking Spaces: 0.00
Eco-Communities
- Pool Features: In Ground
- Water Source: Public
Utilities
- Carport Spaces: 0.00
- Cooling: Central Air
- Heating: Central
- Pets Allowed: Yes
- Sewer: Public Sewer
- Utilities: BB/HS Internet Available, Cable Connected, Electricity Connected, Natural Gas Connected, Propane, Sewer Connected, Water Connected
Finance and Tax Information
- Home Owners Association Fee Includes: Cable TV, Insurance, Internet, Maintenance Structure, Maintenance Grounds
- Home Owners Association Fee: 425.00
- Insurance Expense: 0.00
- Net Operating Income: 0.00
- Other Expense: 0.00
- Tax Year: 2024
Other Features
- Appliances: Built-In Oven, Cooktop, Dishwasher, Disposal, Electric Water Heater, Microwave, Refrigerator
- Association Name: Pamela Cook
- Association Phone: 813-533-2950
- Country: US
- Interior Features: Crown Molding, Kitchen/Family Room Combo, Open Floorplan, Solid Surface Counters, Split Bedroom, Walk-In Closet(s), Window Treatments
- Legal Description: FISHHAWK RANCH WEST PHASE 3A LOT 6 BLOCK 65
- Levels: One
- Area Major: 33547 - Lithia
- Occupant Type: Owner
- Parcel Number: 076828-0362
- Style: Craftsman
- Views: 12
- Zoning Code: PD
Similar Properties
Nearby Subdivisions
B D Hawkstone Ph 1
B D Hawkstone Ph 2
B & D Hawkstone Ph 2
B And D Hawkstone
Channing Park
Channing Park 70 Foot Single F
Channing Park Phase 2
Chapman Estates
Corbett Road Sub
Devore Gundog Equestrian E
Devore Gundog & Equestrian E
Enclave At Channing
Enclave At Channing Park
Enclave At Channing Park Ph
Encore Fishhawk Ranch West Ph
Fiishhawk Ranch West Ph 2a
Fiishhawk Ranch West Ph 2a/
Fish Hawk Trails
Fish Hawk Trails Un 1 2
Fish Hawk Trails Un 1 & 2
Fish Hawk Trails Unit 3
Fishhawk Chapman Crossing
Fishhawk Chapman Crossing Phas
Fishhawk Ranch
Fishhawk Ranch Parkside Villa
Fishhawk Ranch Preserve
Fishhawk Ranch Ph 1
Fishhawk Ranch Ph 1 Unit 4b
Fishhawk Ranch Ph 2 Parcels S
Fishhawk Ranch Ph 2 Prcl
Fishhawk Ranch Ph 2 Prcl A
Fishhawk Ranch Ph 2 Prcl D
Fishhawk Ranch Ph 2 Prcl I-i
Fishhawk Ranch Ph 2 Prcl Ii
Fishhawk Ranch Ph 2 Tr 1
Fishhawk Ranch Towncenter Phas
Fishhawk Ranch Tr 8 Pt
Fishhawk Ranch West
Fishhawk Ranch West Ph 1a
Fishhawk Ranch West Ph 1b1c
Fishhawk Ranch West Ph 3a
Fishhawk Ranch West Ph 3b
Fishhawk Ranch West Ph 4a
Fishhawk Ranch West Ph 5
Fishhawk Ranch West Ph 6
Fishhawk Ranch West Phase 1b1c
Green Estates
Hammock Oaks Reserve
Hawk Creek Reserve
Hawkstone
Hinton Hawkstone
Hinton Hawkstone Ph 1a1
Hinton Hawkstone Ph 1a2
Hinton Hawkstone Ph 1b
Hinton Hawkstone Ph 2a 2b2
Hinton Hawkstone Ph 2a & 2b2
Leaning Oak Lane
Mannhurst Oak Manors
Not In Hernando
Powerline Minor Sub
Preserve At Fishhawk Ranch Pah
Preserve At Fishhawk Ranch Pha
Starling At Fishhawk Ph 1b1
Starling At Fishhawk Ph 1c
Starling At Fishhawk Ph 2c2
Tagliarini Platted
The Enclave At Channing Park
Unplatted

- Broker IDX Sites Inc.
- 750.420.3943
- Toll Free: 005578193
- support@brokeridxsites.com



