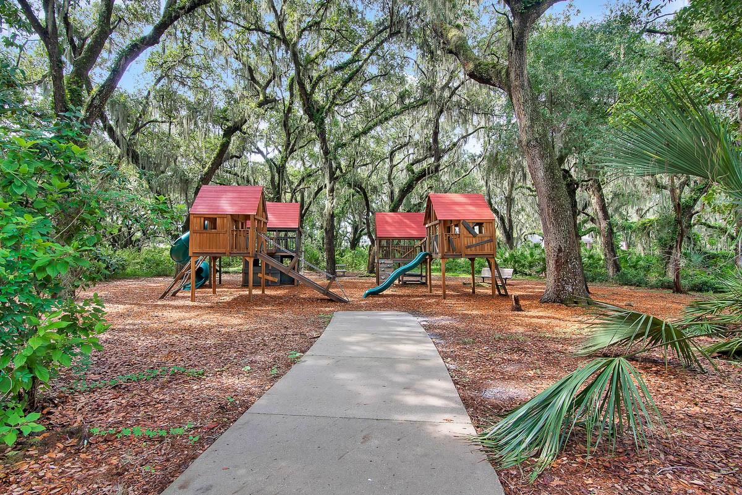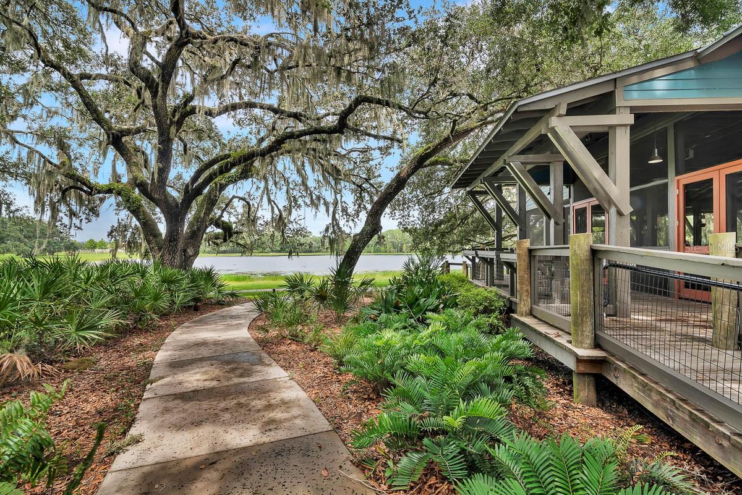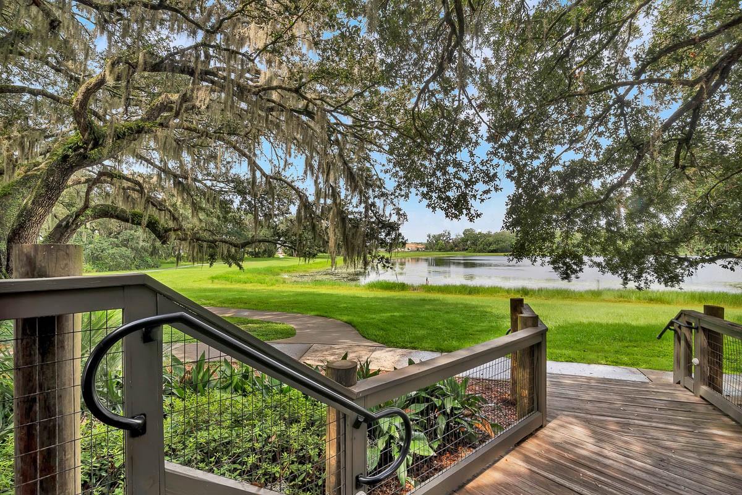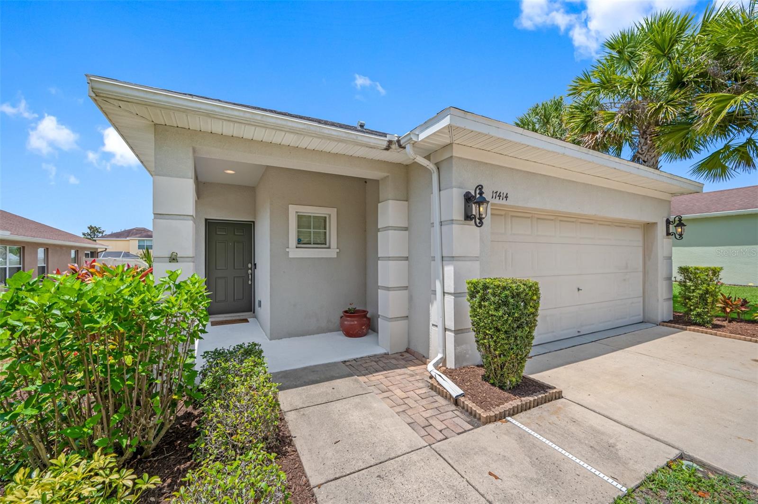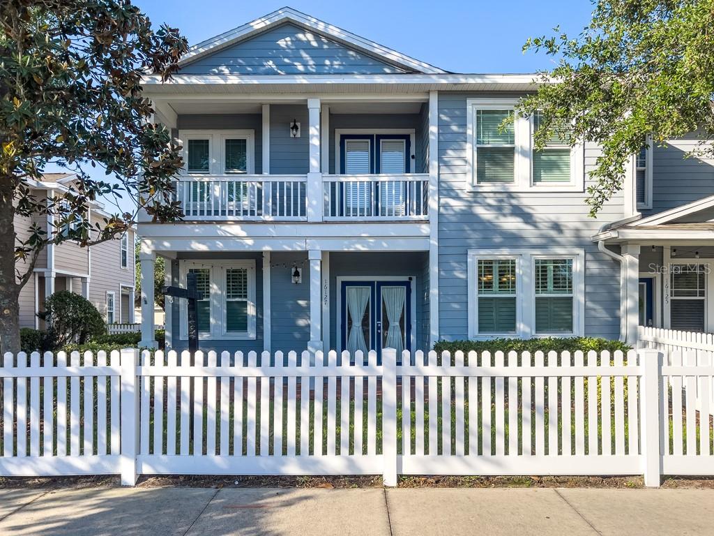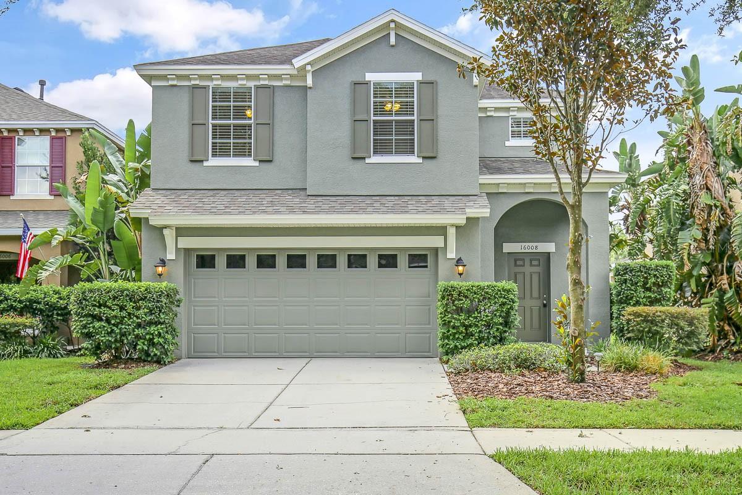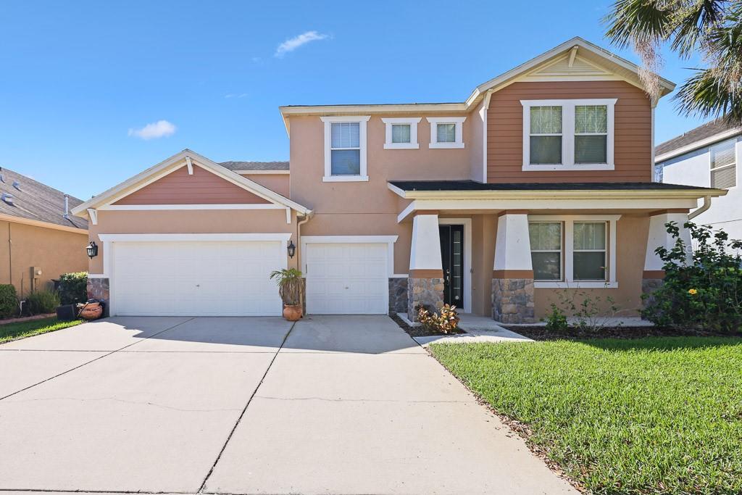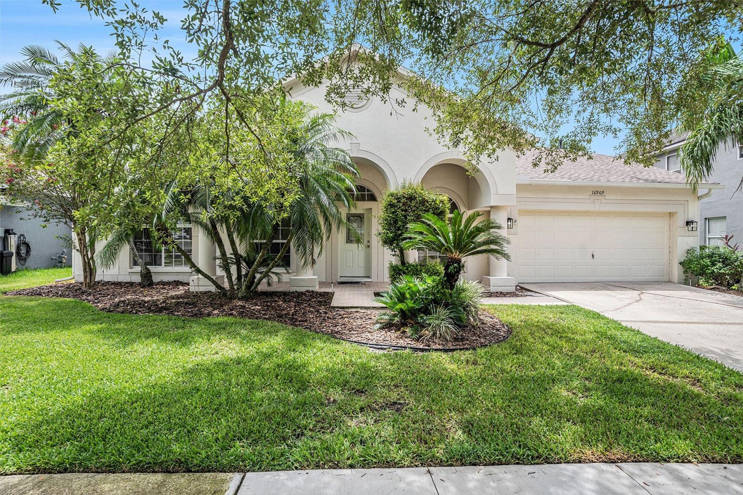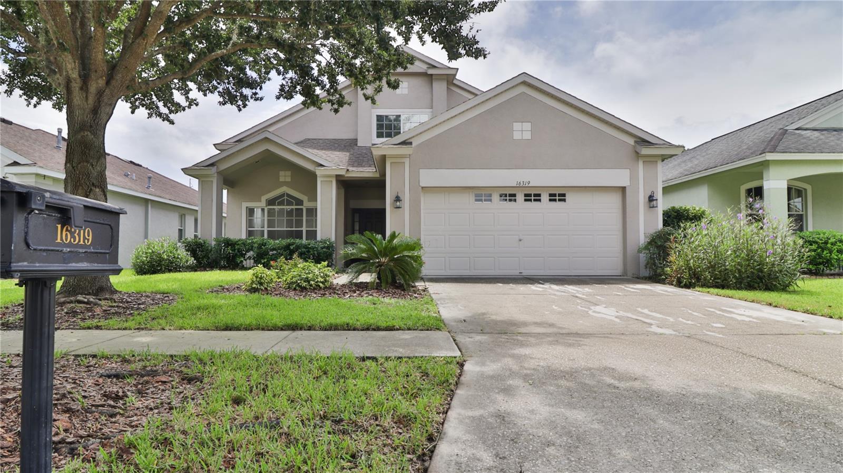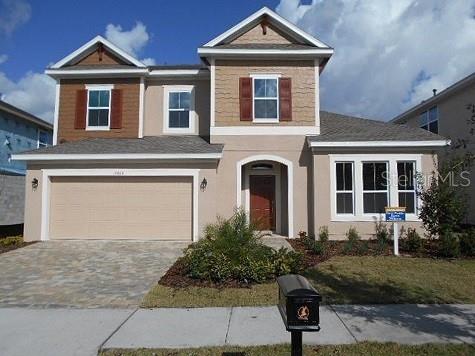5811 Caldera Ridge Drive, LITHIA, FL 33547
Property Photos

Would you like to sell your home before you purchase this one?
Priced at Only: $2,900
For more Information Call:
Address: 5811 Caldera Ridge Drive, LITHIA, FL 33547
Property Location and Similar Properties
- MLS#: TB8411493 ( Residential Lease )
- Street Address: 5811 Caldera Ridge Drive
- Viewed: 13
- Price: $2,900
- Price sqft: $1
- Waterfront: No
- Year Built: 2016
- Bldg sqft: 2876
- Bedrooms: 4
- Total Baths: 3
- Full Baths: 2
- 1/2 Baths: 1
- Garage / Parking Spaces: 2
- Days On Market: 22
- Additional Information
- Geolocation: 27.8501 / -82.2533
- County: HILLSBOROUGH
- City: LITHIA
- Zipcode: 33547
- Subdivision: Fishhawk Ranch West Ph 2a2b
- Elementary School: Stowers Elementary
- Middle School: Barrington Middle
- High School: Newsome HB
- Provided by: EATON REALTY
- Contact: Daniel Rothrock
- 813-672-8022

- DMCA Notice
-
DescriptionOne or more photo(s) has been virtually staged. Located in the sought after community of Fishhawk Ranch West in Lithia, Florida, this spacious 4 bedroom, 2.5 bathroom home offers both comfort and functionality. The inviting open concept first floor features a well designed layout that seamlessly connects the kitchen, dinette, and living room, creating the perfect space for everyday living and entertaining. The kitchen is equipped with a full set of appliancesincluding a range, microwave, dishwasher, and refrigeratoralong with stone countertops and a large island ideal for meal prep and casual dining. A set of French doors leads to a covered and screened patio overlooking the fenced backyard, perfect for enjoying the Florida weather. The first floor also includes a convenient powder room and a fourth bedroom, ideal for guests or a home office. Upstairs, the primary suite is tucked away at the back of the home for added privacy and features an en suite bathroom with a dual sink vanity, a large walk in shower with a built in bench, and a private water closet. The split bedroom floorplan places bedrooms 2 and 3 toward the front of the home, separated by a versatile loft space and sharing access to a full bathroom. A detached 2 car garage with alley access adds both functionality and curb appeal. Residents of Fishhawk Ranch West enjoy access to top notch amenities including community pools, a clubhouse, fitness center, dog park, and miles of scenic trails. Conveniently located near shopping, dining, and major roadways like I 75 and Highway 301, this home offers an ideal blend of lifestyle and location. Complete lawn maintenance, including mowing, shrub pruning, irrigation system service, turf, and plant fertilization and plant pest control are included in rent services saving you time and money! NOTE: Additional $59/mo. Resident Benefits Package is required and includes a host of time and money saving perks, including monthly air filter delivery, concierge utility setup, on time rent rewards, $1M identity fraud protection, credit building, online maintenance and rent payment portal, one lockout service, and one late rent pass. Renters Liability Insurance Required. Call to learn more about our Resident Benefits Package.
Payment Calculator
- Principal & Interest -
- Property Tax $
- Home Insurance $
- HOA Fees $
- Monthly -
For a Fast & FREE Mortgage Pre-Approval Apply Now
Apply Now
 Apply Now
Apply NowFeatures
Building and Construction
- Covered Spaces: 0.00
- Exterior Features: Lighting, Private Mailbox, Rain Gutters, Sidewalk
- Fencing: Fenced, Back Yard
- Flooring: Carpet, Ceramic Tile
- Living Area: 2148.00
Land Information
- Lot Features: Sidewalk
School Information
- High School: Newsome-HB
- Middle School: Barrington Middle
- School Elementary: Stowers Elementary
Garage and Parking
- Garage Spaces: 2.00
- Open Parking Spaces: 0.00
- Parking Features: Driveway, Garage Door Opener, Garage Faces Rear
Eco-Communities
- Water Source: Public
Utilities
- Carport Spaces: 0.00
- Cooling: Central Air
- Heating: Central, Natural Gas
- Pets Allowed: Breed Restrictions, Number Limit, Size Limit, Yes
- Sewer: Public Sewer
- Utilities: BB/HS Internet Available, Cable Available, Electricity Connected, Natural Gas Connected, Sewer Connected, Sprinkler Meter, Water Connected
Amenities
- Association Amenities: Basketball Court, Clubhouse, Fitness Center, Park, Playground, Pool, Recreation Facilities, Trail(s)
Finance and Tax Information
- Home Owners Association Fee: 0.00
- Insurance Expense: 0.00
- Net Operating Income: 0.00
- Other Expense: 0.00
Rental Information
- Tenant Pays: Re-Key Fee
Other Features
- Appliances: Dishwasher, Disposal, Gas Water Heater, Microwave, Range, Refrigerator
- Association Name: Fishhawk Ranch West/ Jennifer Butler
- Association Phone: 813-515-5933
- Country: US
- Furnished: Unfurnished
- Interior Features: Ceiling Fans(s), Kitchen/Family Room Combo, Open Floorplan, PrimaryBedroom Upstairs, Split Bedroom, Stone Counters, Thermostat, Walk-In Closet(s)
- Levels: Two
- Area Major: 33547 - Lithia
- Occupant Type: Vacant
- Parcel Number: U-24-30-20-9YI-000049-00005.0
- View: Trees/Woods
- Views: 13
Owner Information
- Owner Pays: Grounds Care, Management, Trash Collection
Similar Properties
Nearby Subdivisions
B D Hawkstone Ph I
Channing Park
Fish Hawk Trails
Fish Hawk Trails Unit 5
Fishhawk Ranch Ph 1
Fishhawk Ranch Ph 2 Parcel Dd1
Fishhawk Ranch Ph 2 Parcels
Fishhawk Ranch Ph 2 Prcl
Fishhawk Ranch Ph 2 Tr 1
Fishhawk Ranch Ph 2 Tract 12 B
Fishhawk Ranch Ph 2 Tract 12b
Fishhawk Ranch Towncenter Ph 1
Fishhawk Ranch Towncenter Ph 2
Fishhawk Ranch Towncenter Phas
Fishhawk Ranch Twnhms Ph
Fishhawk Ranch West Ph 2a2b
Fishhawk Ranch West Ph 6
Hawkstone
Hinton Hawkstone Ph 2a 2b2
Starling Fishhawk Ranch
Starling - Fishhawk Ranch
Starling At Fishhawk Ph 2a
Starling At Fishhawk Ph Ia

- Broker IDX Sites Inc.
- 750.420.3943
- Toll Free: 005578193
- support@brokeridxsites.com













































