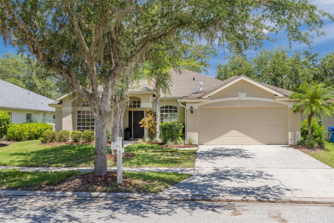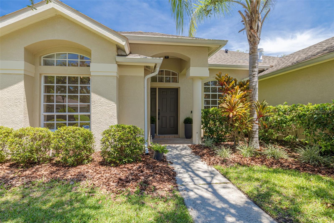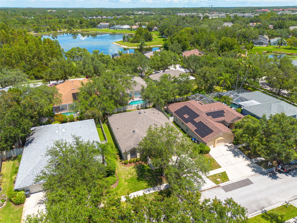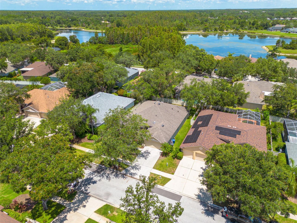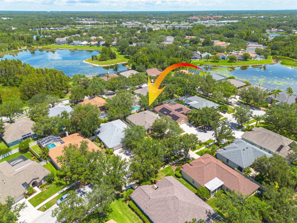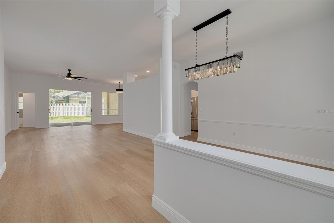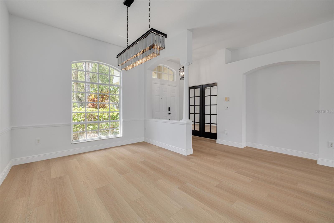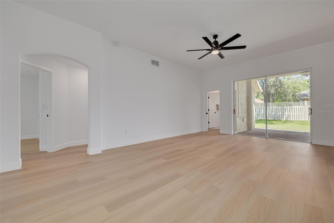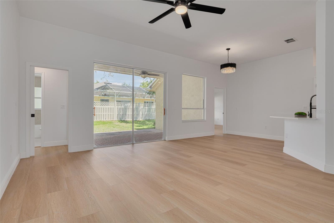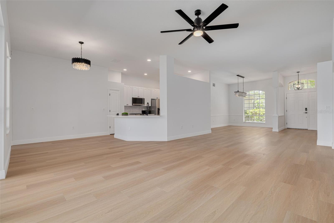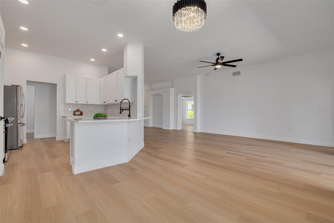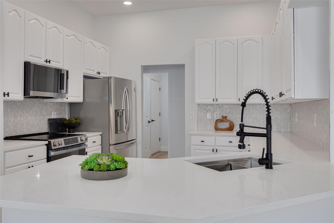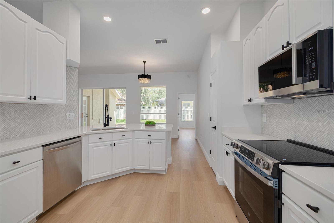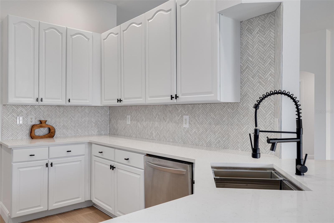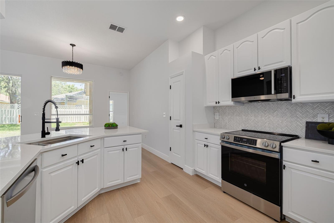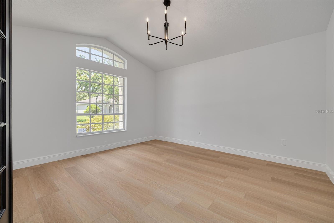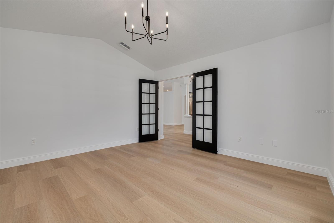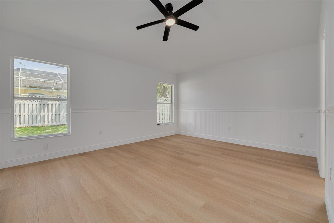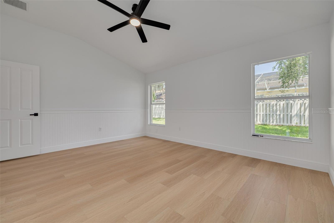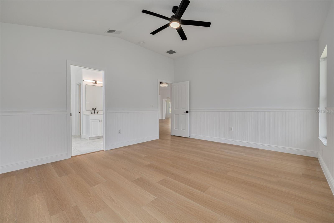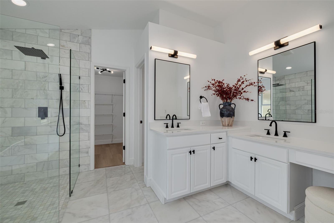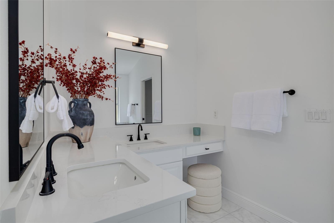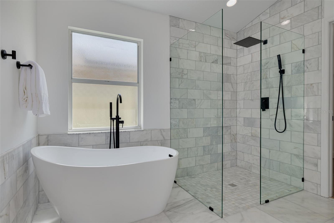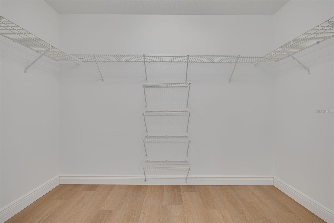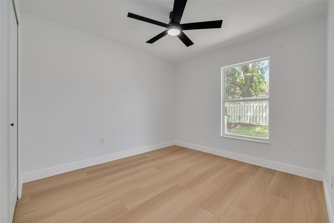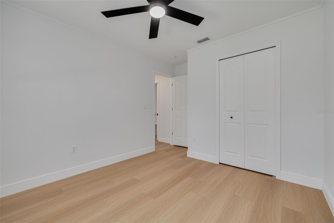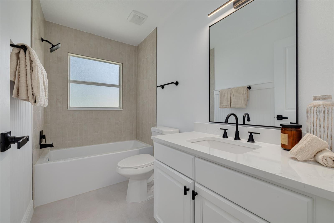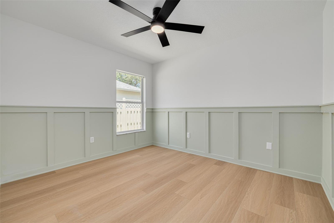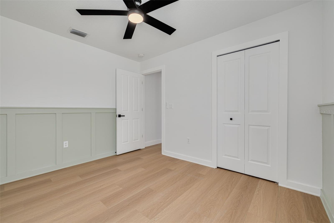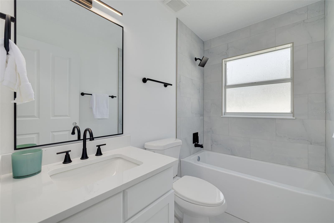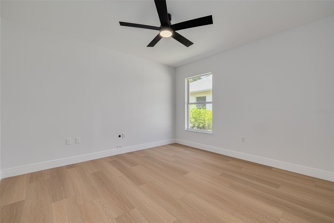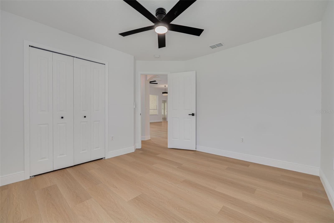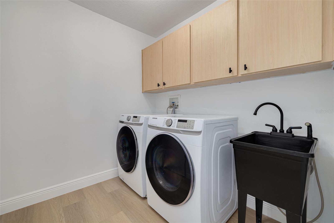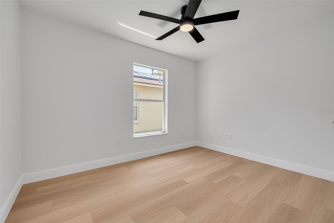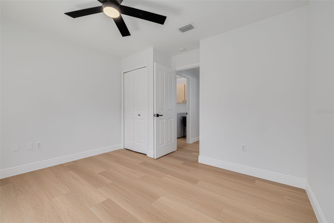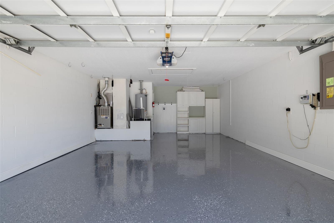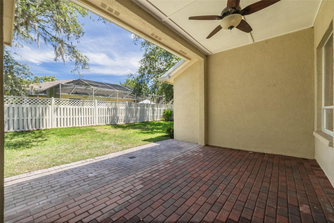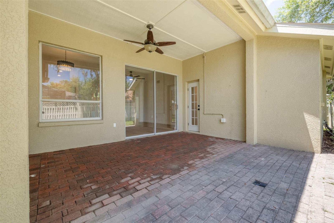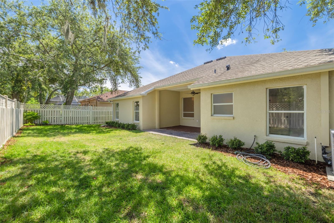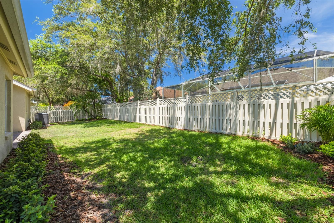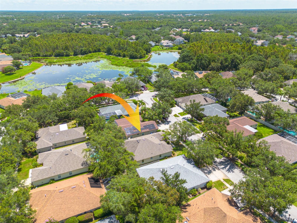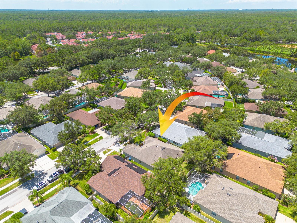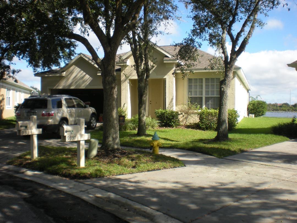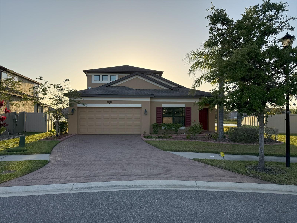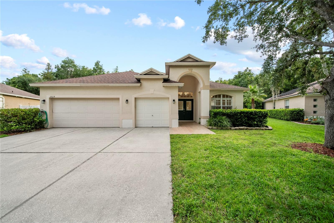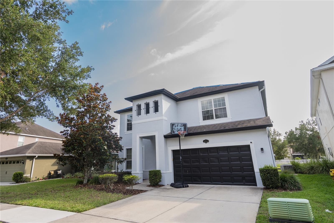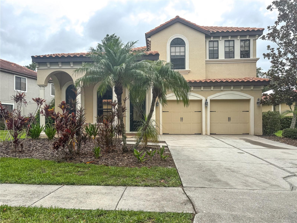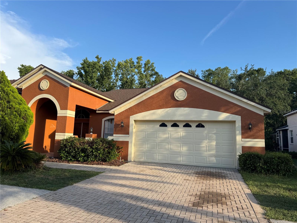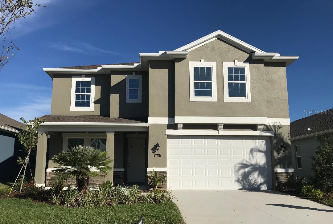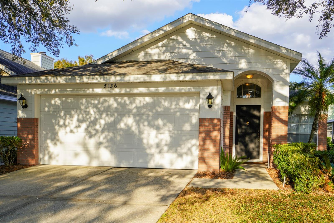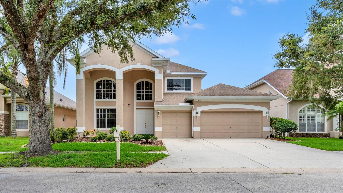9418 Azalea Ridge Circle, TAMPA, FL 33647
Property Photos
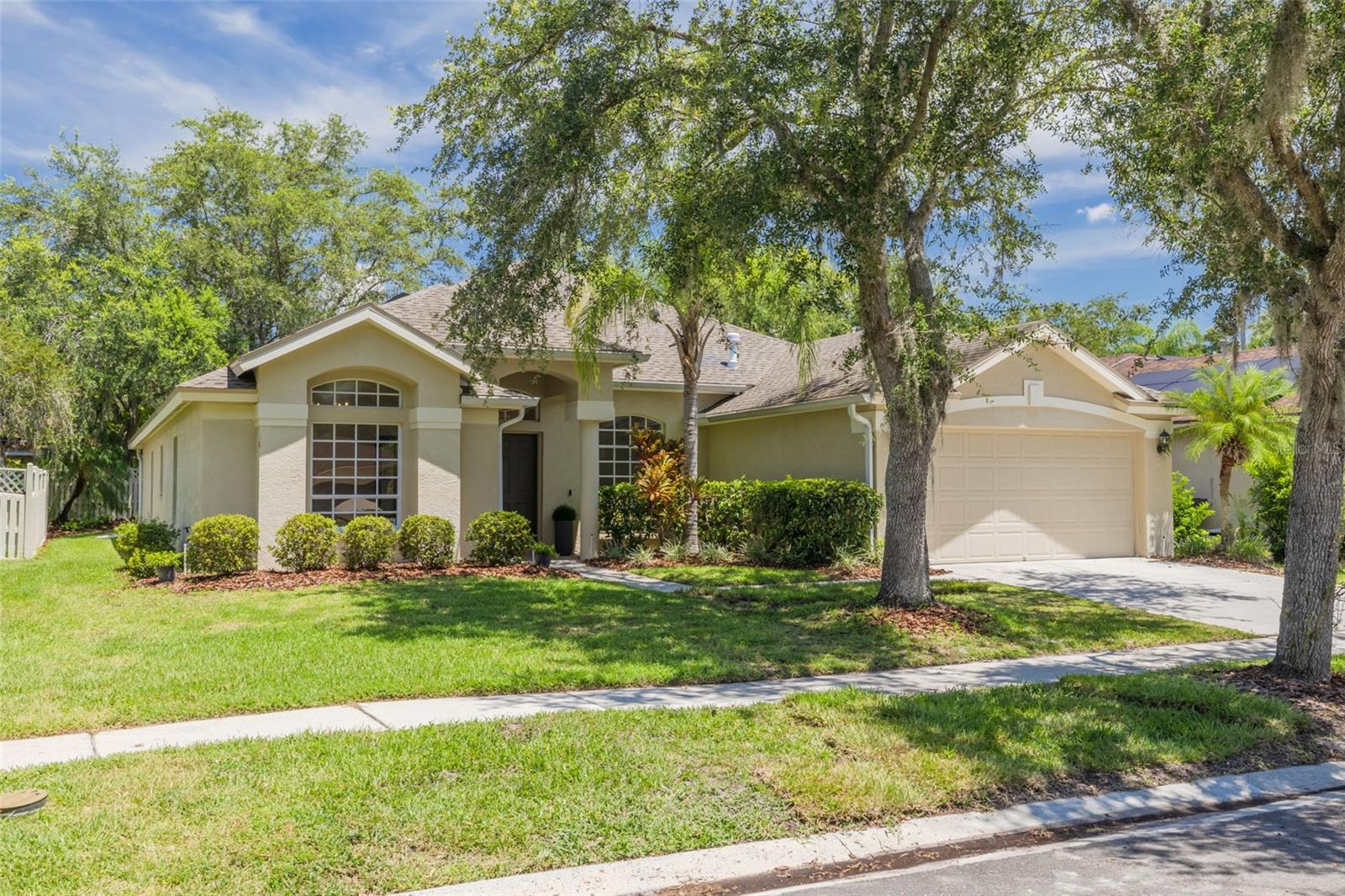
Would you like to sell your home before you purchase this one?
Priced at Only: $3,295
For more Information Call:
Address: 9418 Azalea Ridge Circle, TAMPA, FL 33647
Property Location and Similar Properties
- MLS#: TB8410516 ( Residential Lease )
- Street Address: 9418 Azalea Ridge Circle
- Viewed: 2
- Price: $3,295
- Price sqft: $1
- Waterfront: No
- Year Built: 1997
- Bldg sqft: 3059
- Bedrooms: 5
- Total Baths: 3
- Full Baths: 3
- Garage / Parking Spaces: 2
- Days On Market: 15
- Additional Information
- Geolocation: 28.1321 / -82.3283
- County: HILLSBOROUGH
- City: TAMPA
- Zipcode: 33647
- Subdivision: Hunters Green Prcl 24 Ph
- Elementary School: Hunter's Green HB
- Middle School: Benito HB
- High School: Wharton HB
- Provided by: CHARLES RUTENBERG REALTY INC
- Contact: Joanna Tarnawa
- 727-538-9200

- DMCA Notice
-
DescriptionWelcome to your dream home nestled in the heart of New Tampa! As soon as you walk into this stunning 5 bedroom + den, 3 bathroom home, you'll be captivated by the open concept design and thoughtful upgrades throughout. Located in the sought after 24/7 manned gated community of Hunter's Green, this completely transformed home offers a beautiful living space that's perfect for those seeking comfort, convenience, and resort style amenities. Complete 2025 renovation with nothing left untouched! The spacious kitchen showcases brand new quartz countertops, herringbone tile backsplash, new microwave and oven, and flows seamlessly into the family room and out to the large covered lanai, perfect for entertaining. Two elegant chandeliers grace the dining and kitchenette areas, creating an inviting ambiance for memorable gatherings. The private den provides the perfect space for working from home or quiet relaxation, while French doors at the front enclose a versatile room that could serve as an additional bedroom, formal living space, or home office. The spacious primary suite has been completely transformed into a spa like sanctuary featuring a stunning marble master bathroom with a freestanding soaking tub, frameless shower, and dual vanities with new quartz countertops. All three bathrooms have been fully renovated with modern quartz countertops, new toilets, sinks, and fixtures. Throughout the main living areas, you'll find beautiful luxury vinyl plank flooring that's waterproof and scratch resistant, complemented by an additional moisture barrier and backed by a 4 year labor and manufacturer warranty. Premium details throughout include new 6" baseboard in every room, custom molding in the primary bedroom and one additional bathroom and bedroom, plus all new lighting and ceiling fans in every bedroom with multi light control. This smart home features Nest thermostat, Nest doorbell, and electronic keyless entry for ultimate modern convenience. Fresh interior paint throughout creates a bright and welcoming atmosphere. The garage features a durable epoxy finished floor for enhanced style and functionality. Convenience continues with included washer and dryer in the dedicated laundry room, plus a new water heater for reliable efficiency. Hunter's Green offers an exceptional lifestyle with 24 hour manned gate security, designated bike lanes, playgrounds, lighted tennis, basketball, volleyball, soccer and baseball facilities, jogging trail with 15 station exercise circuit, and an off leash dog park. The community is also home to Hunter's Green Country Club with its 18 hole Tom Fazio designed golf course and Tennis & Athletic Center. Additional premium features include refreshed landscaping that enhances curb appeal. Situated just minutes from top rated schools, premium shopping, dining, Busch Gardens, Adventure Island, MOSI, Flatwoods Nature Park, and I 75 access, this exceptional property offers the best of New Tampa living. Don't let this home slip by and experience a lifestyle upgrade in one of Tampa's most desirable communities!
Payment Calculator
- Principal & Interest -
- Property Tax $
- Home Insurance $
- HOA Fees $
- Monthly -
For a Fast & FREE Mortgage Pre-Approval Apply Now
Apply Now
 Apply Now
Apply NowFeatures
Building and Construction
- Covered Spaces: 0.00
- Living Area: 2392.00
School Information
- High School: Wharton-HB
- Middle School: Benito-HB
- School Elementary: Hunter's Green-HB
Garage and Parking
- Garage Spaces: 2.00
- Open Parking Spaces: 0.00
Utilities
- Carport Spaces: 0.00
- Cooling: Central Air
- Heating: Central
- Pets Allowed: Dogs OK, Monthly Pet Fee, Number Limit, Pet Deposit, Yes
Finance and Tax Information
- Home Owners Association Fee: 0.00
- Insurance Expense: 0.00
- Net Operating Income: 0.00
- Other Expense: 0.00
Other Features
- Appliances: Convection Oven, Disposal, Dryer, Exhaust Fan, Microwave, Range, Refrigerator
- Association Name: Barbara Lusk New Tampa Property Management, Inc.
- Country: US
- Furnished: Unfurnished
- Interior Features: Ceiling Fans(s), Eat-in Kitchen, High Ceilings, Kitchen/Family Room Combo, L Dining, Living Room/Dining Room Combo, Open Floorplan, Primary Bedroom Main Floor, Smart Home, Thermostat, Walk-In Closet(s), Window Treatments
- Levels: One
- Area Major: 33647 - Tampa / Tampa Palms
- Occupant Type: Vacant
- Parcel Number: A-17-27-20-23Z-000002-00016.0
Owner Information
- Owner Pays: Sewer, Trash Collection
Similar Properties
Nearby Subdivisions
A Rep Of Tampa Palms
Arbor Greene Ph 7
Arbor Greene Ph 7 Unit 1
Arbor Greene Townhomes Replat
Basset Creek Estates Ph 2a
Cory Lake Isles Ph 06
Cory Lake Isles Ph 1
Cory Lake Isles Ph 2
Cory Lake Isles Ph 5
Cory Lake Isles Ph 5 Un 1
Cory Lake Isles Ph 5 Unit 2
Cross Creek Prcl K Ph 2a
Cross Creek Prcl K Ph 2b
Cross Creek Prcl M Ph 2
Cross Creek Prcl M Ph 3b
Cross Creek Prcl O Ph 2b
Emerald Pointe Twnhms At Ta
Equestrian Parc At Highwoods P
Grand Hampton Ph 1c12a1
Grand Hampton Ph 3
Grand Hampton Ph 4
Grand Hampton Phase 1c12a1
Hammocks
Heritage Isles Ph 2e
Heritage Isles Ph 3c
Highlands At Hunters Green A C
Hunters Green Prcl 20
Hunters Green Prcl 24 Ph
Hunters Green Prcl 3
Hunters Key Townhomes At North
Hunters Key Twnhms At Nort
Jade At Tampa Palms
Jade At Tampa Palms A Condomin
Kbar Ranch
Kbar Ranch Prcl B
Kbar Ranch Prcl I
Lake Pointe
Lakeview Villas At Pebble Cree
Live Oak Preserve
Live Oak Preserve 2c Villages
Live Oak Preserve Ph 1b Villag
Live Oak Preserve Ph 1e Villag
Live Oak Preserve Ph 2avillag
Oxford Place At Tampa Palms A
Oxford Placetampa Palms
Pebble Creek Clubview
Pebble Creek Condo Villa
Richmond Place Ph 2
Stone Ridge At Highwoods Prese
Stonecreek Twnhms
Tampa Palms
Tampa Palms 2c
Tampa Palms Area 2
Tampa Palms Area 2 5c
Tampa Palms Area 2 7e
Tampa Palms Area 3 Prcl 38 Sta
The Enclave At Richmond Place
The Villas Condo
Tuscany Sub At Tampa P

- Broker IDX Sites Inc.
- 750.420.3943
- Toll Free: 005578193
- support@brokeridxsites.com



