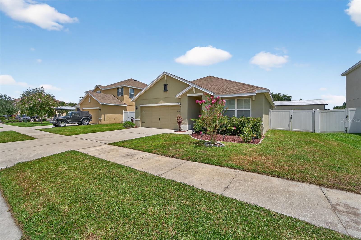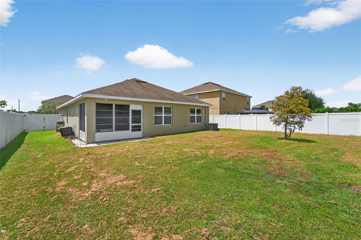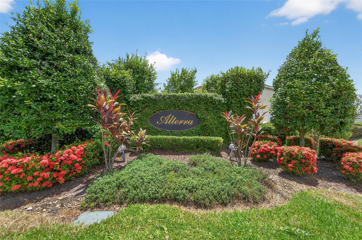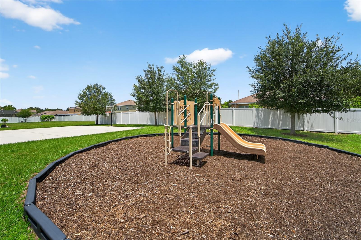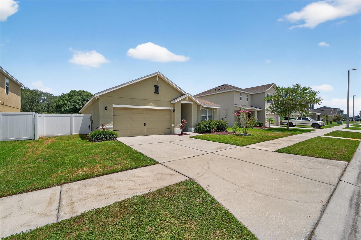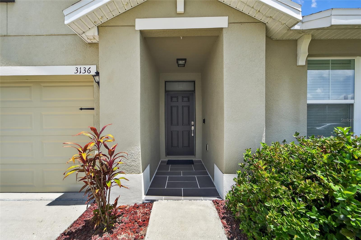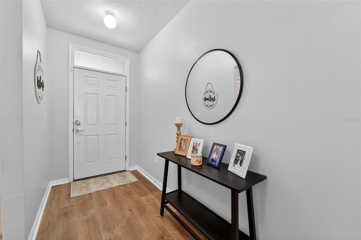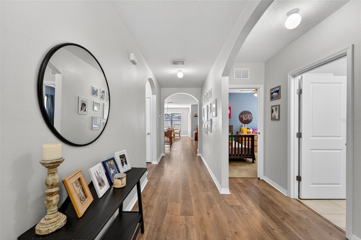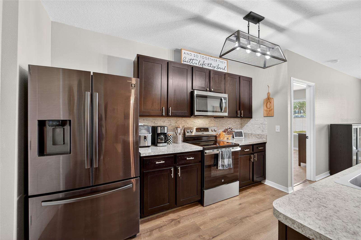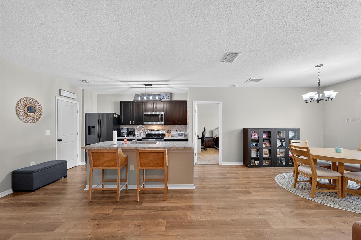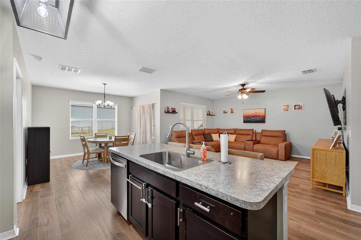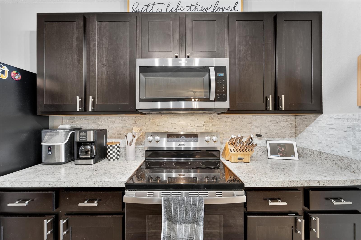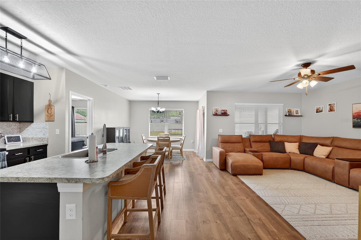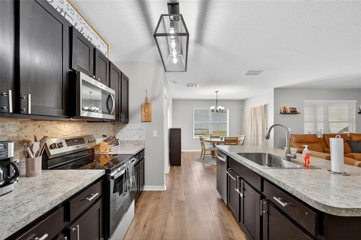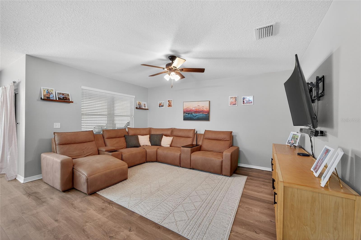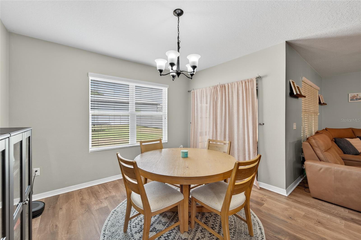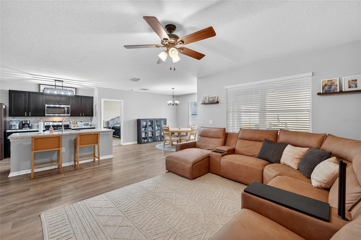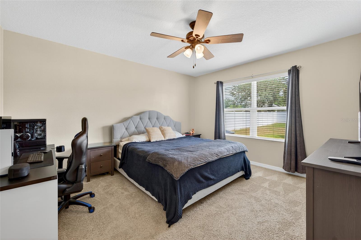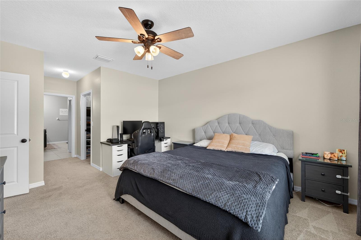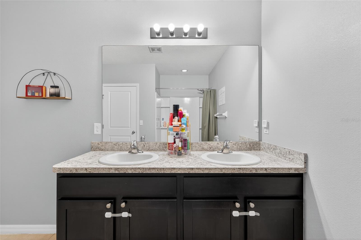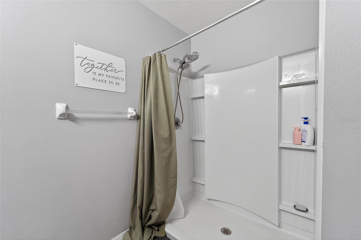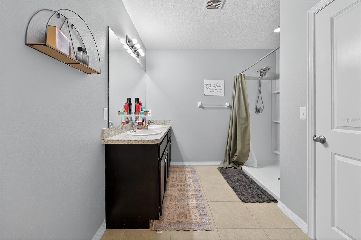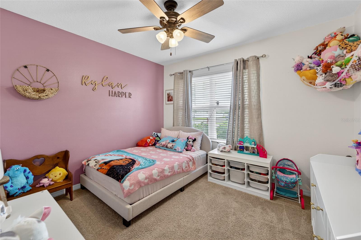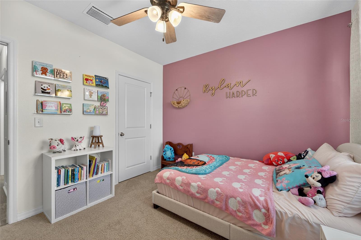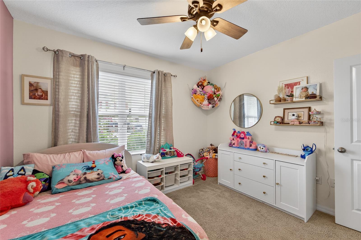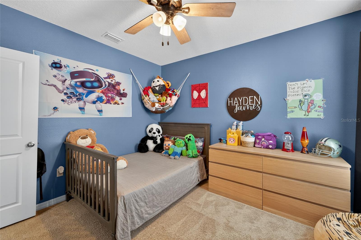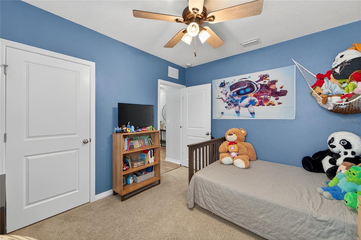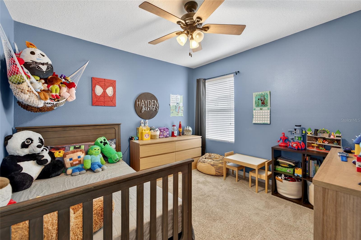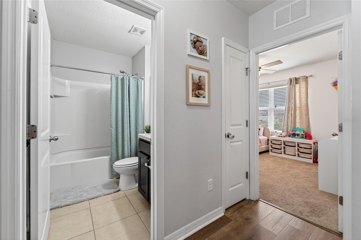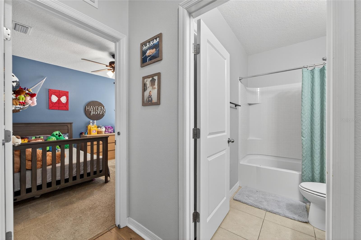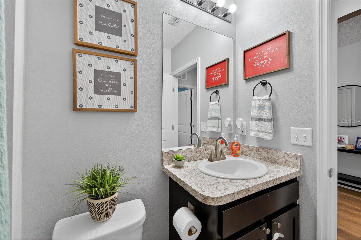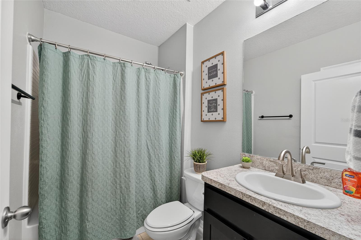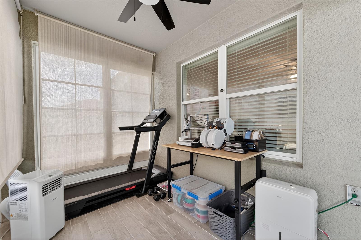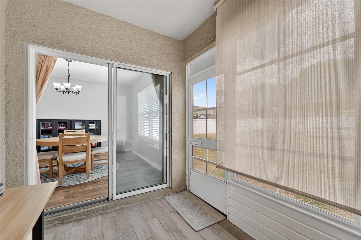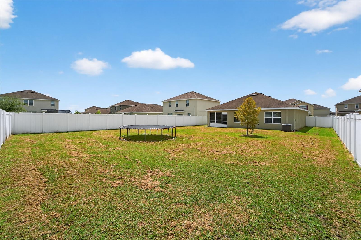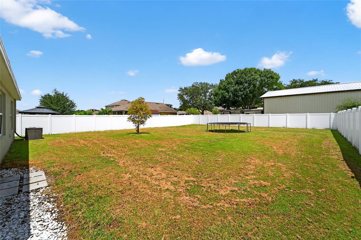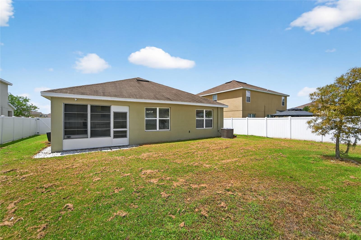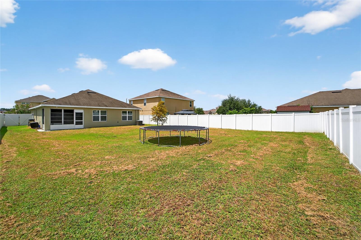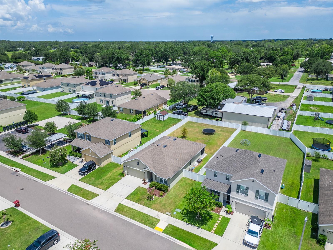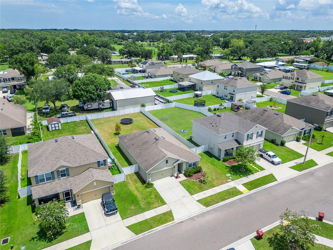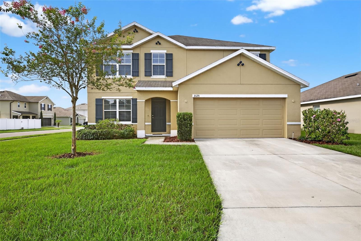3136 Northview Road, PLANT CITY, FL 33566
Property Photos
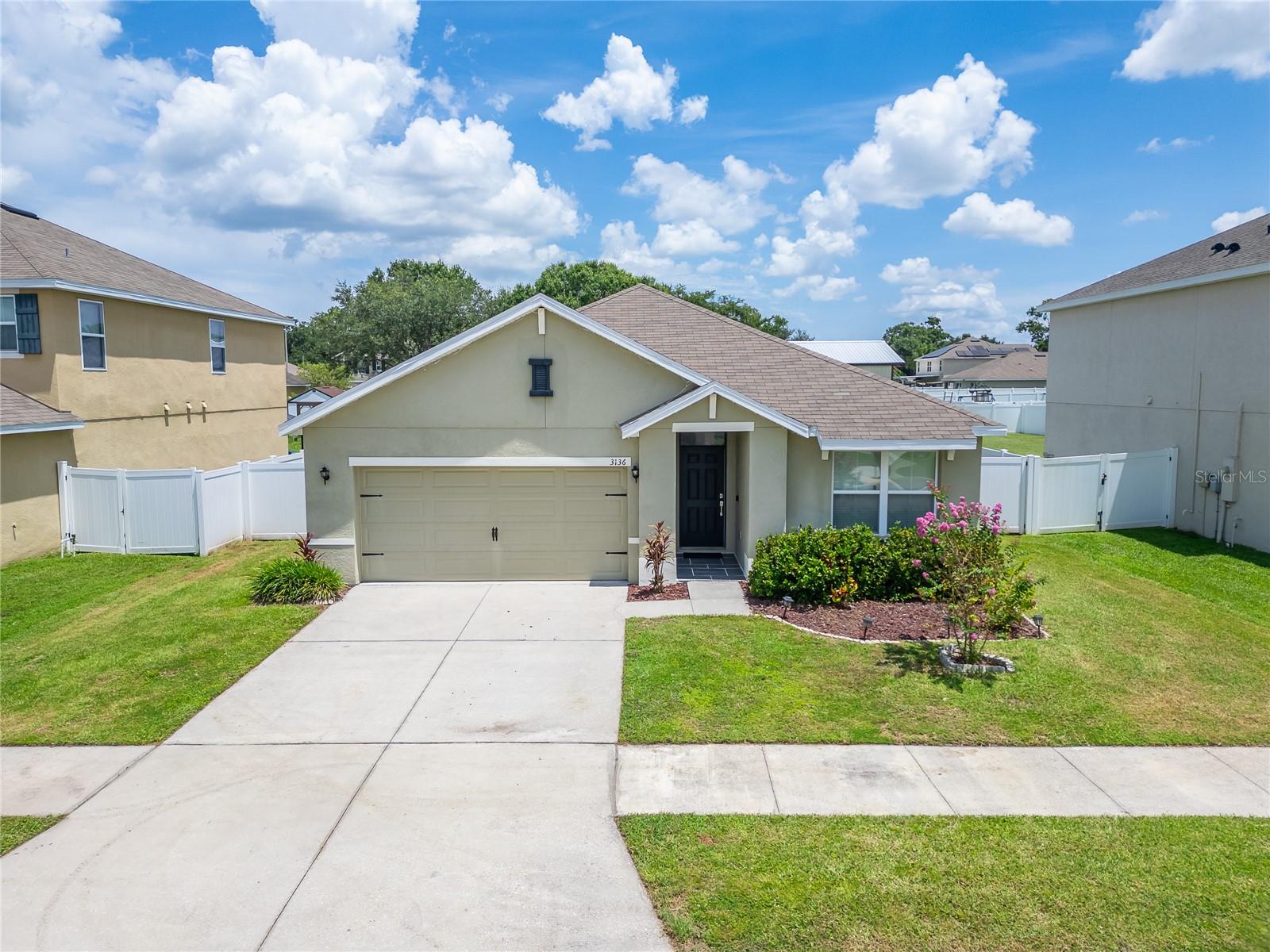
Would you like to sell your home before you purchase this one?
Priced at Only: $339,990
For more Information Call:
Address: 3136 Northview Road, PLANT CITY, FL 33566
Property Location and Similar Properties
- MLS#: TB8410021 ( Residential )
- Street Address: 3136 Northview Road
- Viewed: 1
- Price: $339,990
- Price sqft: $149
- Waterfront: No
- Year Built: 2017
- Bldg sqft: 2276
- Bedrooms: 3
- Total Baths: 2
- Full Baths: 2
- Garage / Parking Spaces: 2
- Days On Market: 6
- Additional Information
- Geolocation: 27.9768 / -82.1271
- County: HILLSBOROUGH
- City: PLANT CITY
- Zipcode: 33566
- Subdivision: Alterra
- Elementary School: Trapnell HB
- Middle School: Turkey Creek HB
- High School: Durant HB
- Provided by: CHARLES RUTENBERG REALTY INC
- Contact: Paula Meyers
- 727-538-9200

- DMCA Notice
-
DescriptionCharming and Contemporary, adorable and affordable Built in 2017, this beautifully maintained home sits on one of the largest lots in the community and showcases an open concept floor plan and exceptional attention to detail throughout. The stylish kitchen features wood cabinetry, a newly installed backsplash, a spacious pantry, generous counter space, and a large island ideal for entertaining or casual dining. Upgrades include a newer kitchen sink and modern light fixtures (2024) as well as durable laminate wood flooring in the living areas and kitchen (2020). The master suite offers a spacious walk in closet, an additional linen closet, and a well appointed ensuite bath with dual sinks. Additional highlights include a separate laundry room, tile flooring in both bathrooms, a two car garage, an enclosed lanai, and a fully fenced oversized backyard. Low HOA and one homesite away from community playground . Located in Plant Cityhome of the renowned Strawberry Festivalthis residence combines small town charm with convenience, offering easy access to I 4 and SR 60, as well as nearby shopping, dining, schools, churches and more. This home is move in ready and a perfect fit for a variety of buyersschedule your private tour today!
Payment Calculator
- Principal & Interest -
- Property Tax $
- Home Insurance $
- HOA Fees $
- Monthly -
For a Fast & FREE Mortgage Pre-Approval Apply Now
Apply Now
 Apply Now
Apply NowFeatures
Building and Construction
- Covered Spaces: 0.00
- Exterior Features: Sidewalk, Sliding Doors
- Flooring: Ceramic Tile, Laminate
- Living Area: 1676.00
- Roof: Shingle
Land Information
- Lot Features: City Limits, Oversized Lot
School Information
- High School: Durant-HB
- Middle School: Turkey Creek-HB
- School Elementary: Trapnell-HB
Garage and Parking
- Garage Spaces: 2.00
- Open Parking Spaces: 0.00
Eco-Communities
- Water Source: Public
Utilities
- Carport Spaces: 0.00
- Cooling: Central Air
- Heating: Central
- Pets Allowed: Breed Restrictions, Yes
- Sewer: Public Sewer
- Utilities: BB/HS Internet Available, Cable Available, Public
Amenities
- Association Amenities: Basketball Court, Playground
Finance and Tax Information
- Home Owners Association Fee: 210.00
- Insurance Expense: 0.00
- Net Operating Income: 0.00
- Other Expense: 0.00
- Tax Year: 2024
Other Features
- Appliances: Dishwasher, Disposal, Range, Refrigerator
- Association Name: Alterra/McNeil Management
- Association Phone: 813-571-7100
- Country: US
- Interior Features: Ceiling Fans(s), Eat-in Kitchen, Open Floorplan, Primary Bedroom Main Floor, Solid Wood Cabinets, Walk-In Closet(s)
- Legal Description: ALTERRA LOT 17 BLOCK 2
- Levels: One
- Area Major: 33566 - Plant City
- Occupant Type: Owner
- Parcel Number: P-08-29-22-A71-000002-00017.0
- Possession: Close Of Escrow
- Style: Traditional
- Zoning Code: PD
Similar Properties
Nearby Subdivisions
Alterra
Country Hills
Dubois Estates
Eastridge Preserve Sub
Fallow Field Platted Sub
Holloway Landing
Orange Crest
Replat Walden Lake
Shackelford Estates
Sparkman Oaks
The Paddocks Ph Ii
Trapnell Oaks Platted Sub
Twin Oaks
Unplatted
Walden Lake
Walden Lake Aston Woods
Walden Lake Fairway Estates Un
Walden Lakepaddocks
Walden Lakethe Paddocks Ph Ii
Walden Pointe
Walden Reserve
Whispering Woods Ph 1
Wiggins Estates
Woodards Manor

- Broker IDX Sites Inc.
- 750.420.3943
- Toll Free: 005578193
- support@brokeridxsites.com



