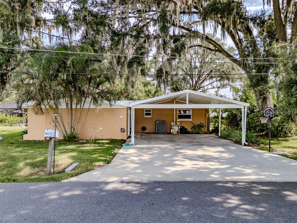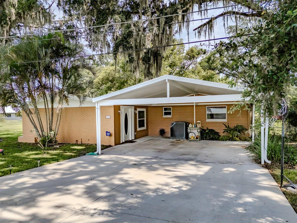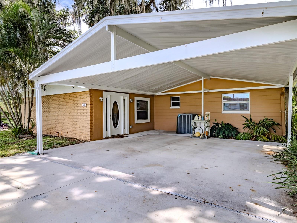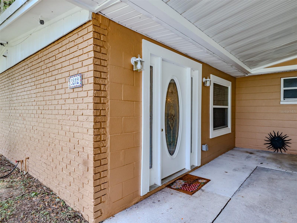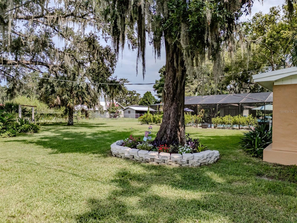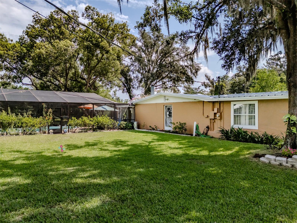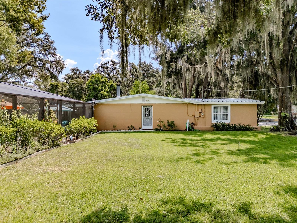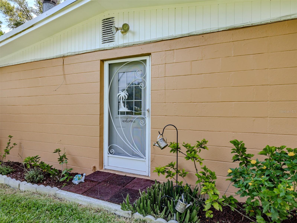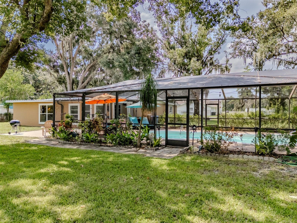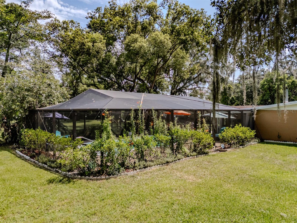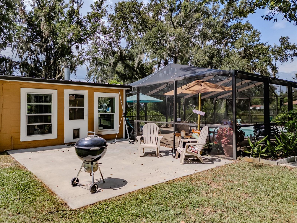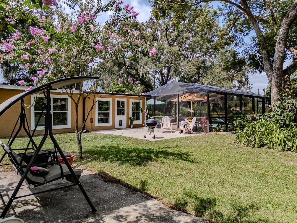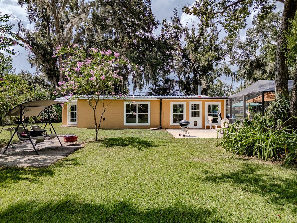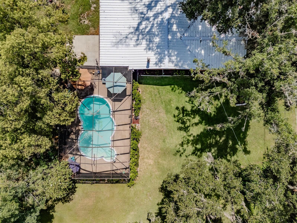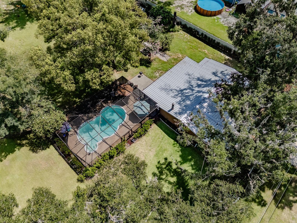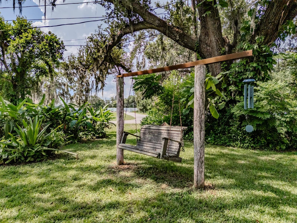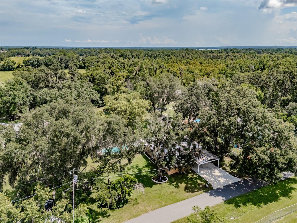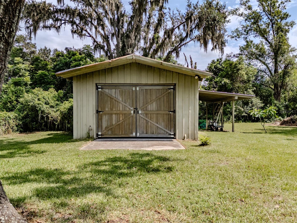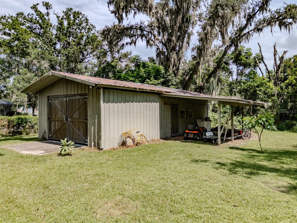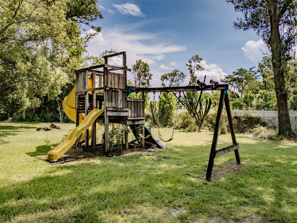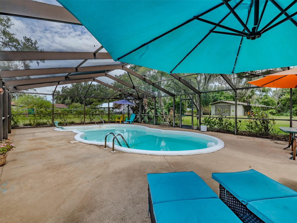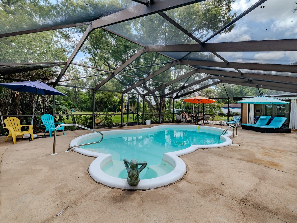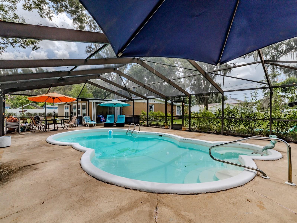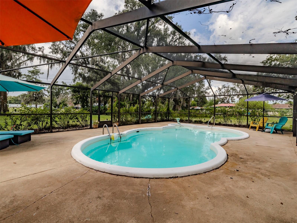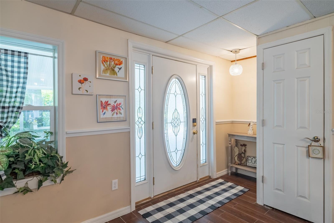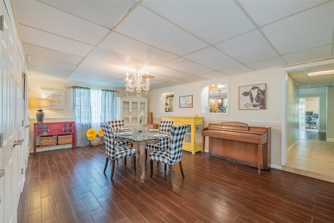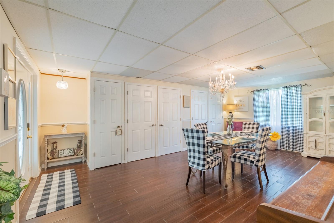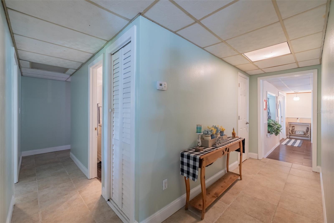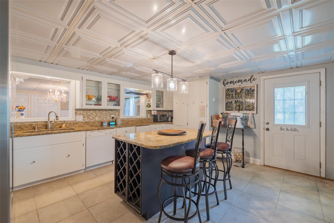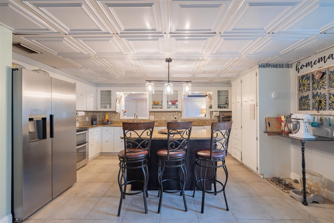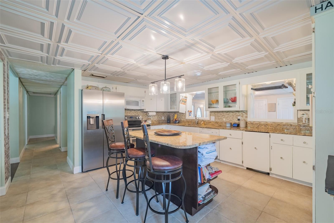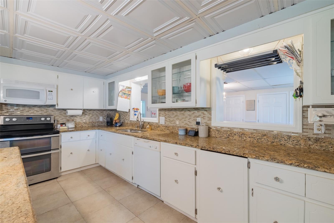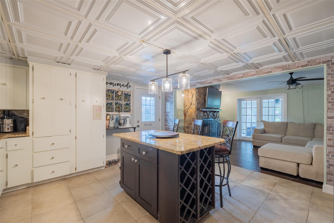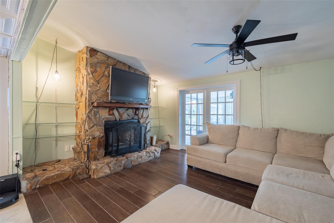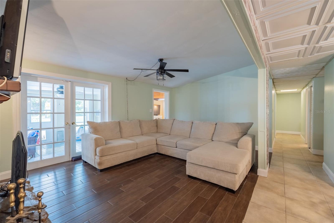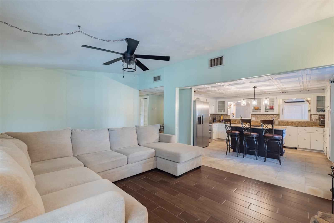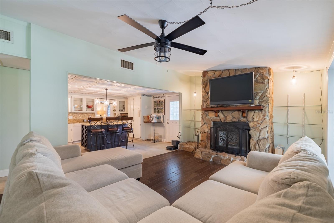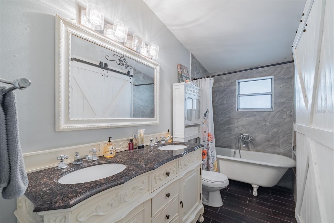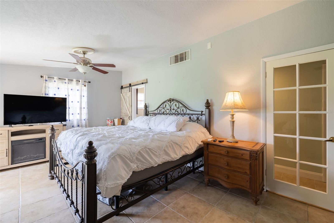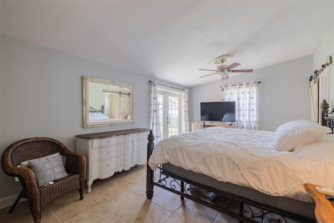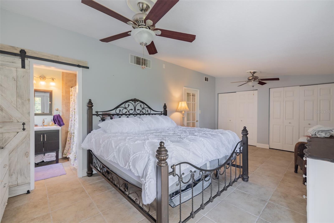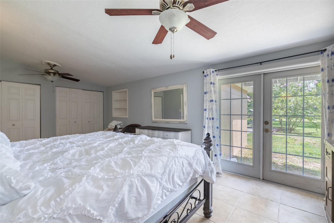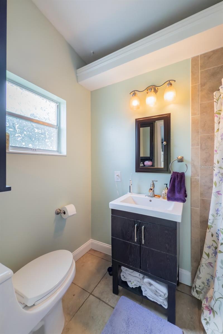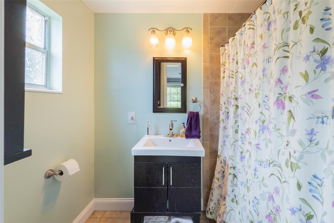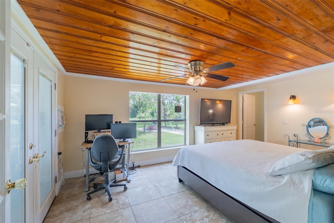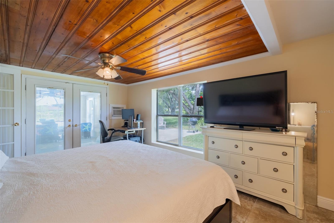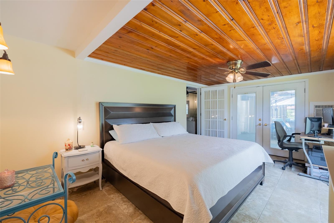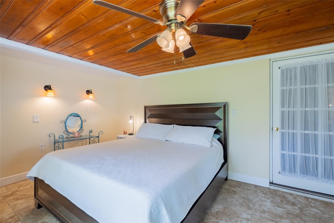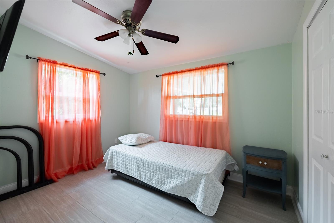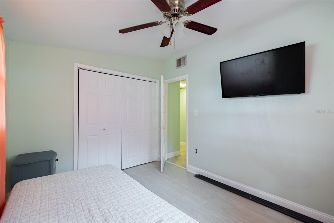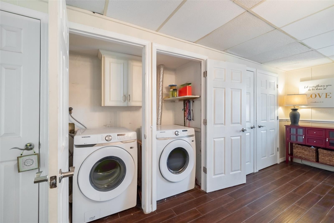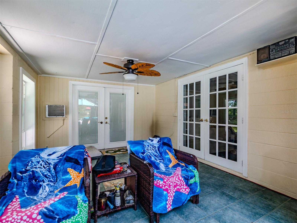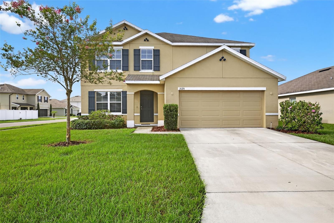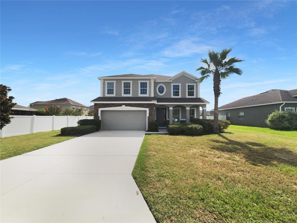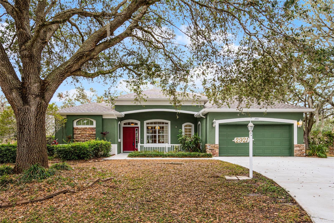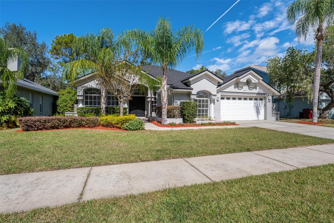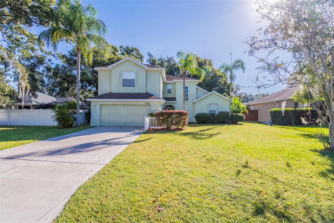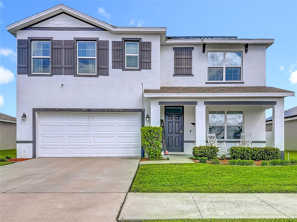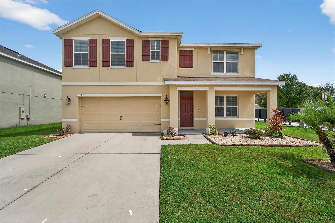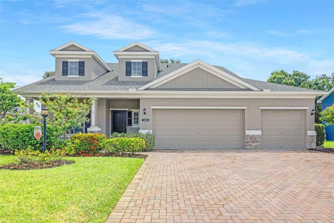3812 Pennsylvania Avenue, PLANT CITY, FL 33566
Property Photos
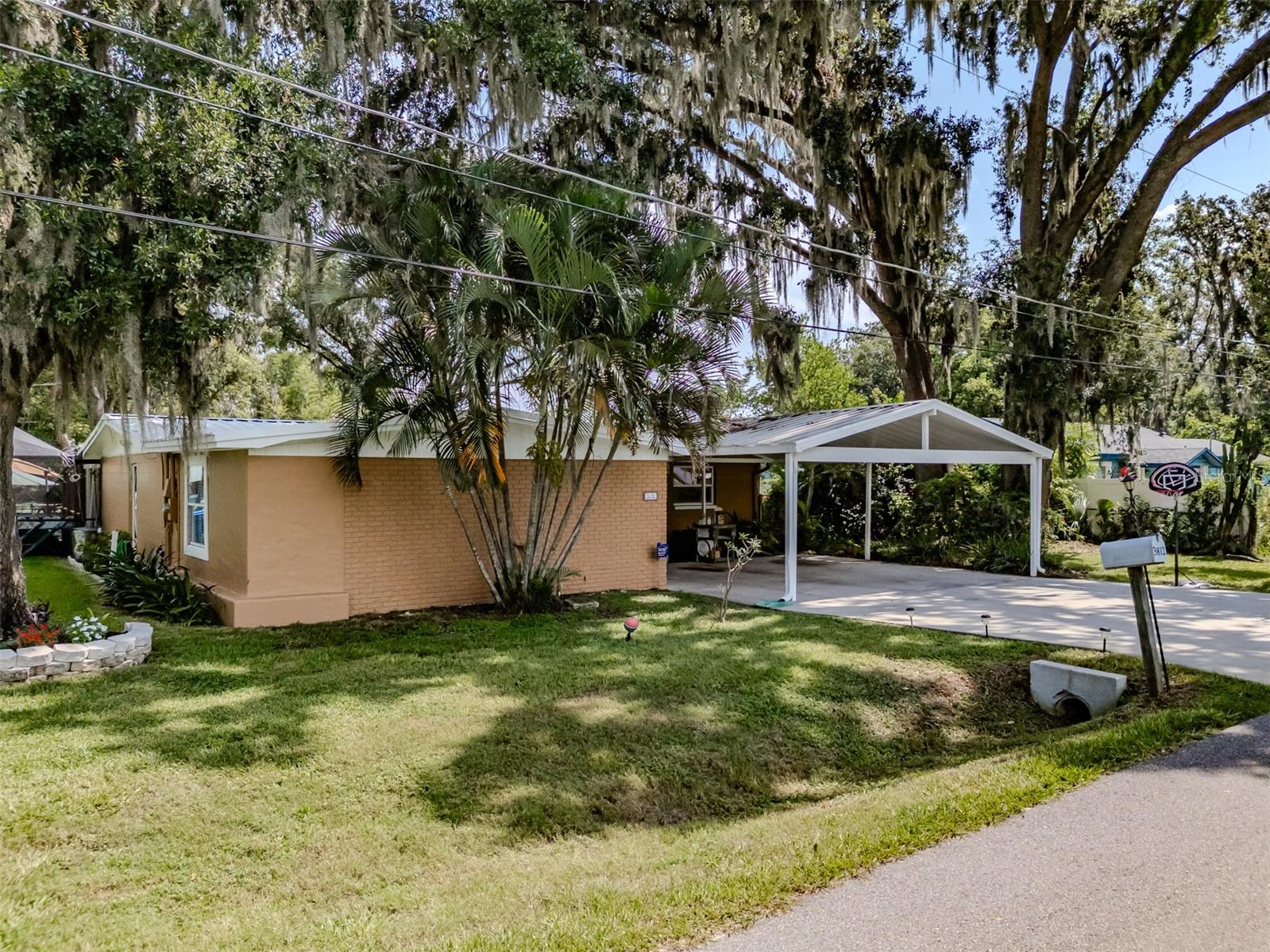
Would you like to sell your home before you purchase this one?
Priced at Only: $415,000
For more Information Call:
Address: 3812 Pennsylvania Avenue, PLANT CITY, FL 33566
Property Location and Similar Properties
- MLS#: TB8409230 ( Residential )
- Street Address: 3812 Pennsylvania Avenue
- Viewed: 75
- Price: $415,000
- Price sqft: $219
- Waterfront: No
- Year Built: 1963
- Bldg sqft: 1898
- Bedrooms: 3
- Total Baths: 2
- Full Baths: 2
- Garage / Parking Spaces: 6
- Days On Market: 103
- Additional Information
- Geolocation: 28.0272 / -82.0672
- County: HILLSBOROUGH
- City: PLANT CITY
- Zipcode: 33566
- Subdivision: Orange Crest
- Elementary School: SpringHead HB
- Middle School: Marshall HB
- High School: Plant City HB
- Provided by: REALTY 2000 PA
- Contact: Ryan Hutcheson
- 813-719-7068

- DMCA Notice
-
DescriptionNO HOA!! NO CDD!! This beautiful home is located in Plant City; near shopping, dining, and I 4. Making the commute to Tampa or Orlando easy! This updated home is a 3 bedroom, 2 bath and sits on a spacious .80 acre lot in a well established community. Pool & deck were recently reconditioned! Home features a sprawling floor plan with plenty of entertaining and dining space. Living room has a beautiful wood burning fireplace, granite countertops throughout, and a bonus room. This home has an open kitchen, lots of counter & cabinet space and includes a breakfast bar. After a stressful day, relax in the alluring free standing clawfoot tub. The outdoor space has lots of potential! Enjoy the enclosed screened in ground pool. The large backyard is fenced, and home has a huge, detached workshop/garage which is every man's dream! Plenty of room for all your storage needs! Property is flood zone X!! HIGH AND DRY!! Country living in a quiet neighborhood. No HOA! Additional features include fresh exterior paint (March 2025) & interior paint, re roofed (Feb 2025), re piped in 2015, installed new doors on workshop in 2020. Irrigation for front lawn and half the rear lawn (keeping the lawn healthy without eating your budget; sprinkler system is run off the onsite well). A/C installed in 2017 and a large double oven in the kitchen. Schedule your appointment today and enjoy your piece of the American dream tomorrow.
Payment Calculator
- Principal & Interest -
- Property Tax $
- Home Insurance $
- HOA Fees $
- Monthly -
For a Fast & FREE Mortgage Pre-Approval Apply Now
Apply Now
 Apply Now
Apply NowFeatures
Building and Construction
- Covered Spaces: 0.00
- Exterior Features: French Doors, Private Mailbox, Storage
- Fencing: Chain Link
- Flooring: Ceramic Tile, Laminate
- Living Area: 1898.00
- Other Structures: Workshop
- Roof: Metal
Property Information
- Property Condition: Completed
School Information
- High School: Plant City-HB
- Middle School: Marshall-HB
- School Elementary: SpringHead-HB
Garage and Parking
- Garage Spaces: 4.00
- Open Parking Spaces: 0.00
- Parking Features: Boat, Workshop in Garage
Eco-Communities
- Pool Features: In Ground, Screen Enclosure
- Water Source: None
Utilities
- Carport Spaces: 2.00
- Cooling: Central Air
- Heating: Central
- Pets Allowed: Yes
- Sewer: Septic Tank
- Utilities: BB/HS Internet Available, Cable Available, Electricity Available, Phone Available, Sprinkler Well, Water Connected
Finance and Tax Information
- Home Owners Association Fee: 0.00
- Insurance Expense: 0.00
- Net Operating Income: 0.00
- Other Expense: 0.00
- Tax Year: 2024
Other Features
- Appliances: Dishwasher, Microwave, Range, Refrigerator
- Country: US
- Interior Features: Primary Bedroom Main Floor, Solid Surface Counters, Stone Counters, Thermostat, Walk-In Closet(s)
- Legal Description: ORANGE CREST LOTS 3 THRU 7 AND PART OF LOTS 8 THRU 12 BLOCK 2 AND PART OF CLOSED ST ABUTTING ON S AND W DESC AS FOLLOWS: FR SW COR OF LOT 7 BLOCK 2 RUN W 25 FT TO CENTER OF ELIZABETH ST THN S 25 FT TO CENTER OF PENNSYVANIA AVE FOR POB THN N 275 FT TO A PT 25 FT W OF NW COR OF LOT 3 THN E 144 FT MOL TO A PT 81 FT W OF E LINE OF BLOCK 2 THN S 275 FT THN W 144 FT MOL TO POB
- Levels: One
- Area Major: 33566 - Plant City
- Occupant Type: Owner
- Parcel Number: U-24-28-22-39K-000002-00003.0
- Style: Ranch
- View: Pool
- Views: 75
- Zoning Code: RSC-4
Similar Properties
Nearby Subdivisions
Alterra
Country Hills
Dubois Estates
Eastridge Preserve Sub
Fallow Field Platted Sub
Futch Place
Holloway Landing
Johnson Pointe
Lantana Grove
Orange Crest
Sparkman Oaks
Subdivision Of Se 14 Sec
The Paddocks Ph Ii
Tomberlin Groves
Unplatted
Walden Lake
Walden Lake Laurel Lake
Walden Lake 37 Ph Two
Walden Lake Fairway Estates
Walden Lake Fairway Estates Un
Walden Lake Fairway Villas
Walden Lake Unit 20
Walden Lake Unit 29 Ph One
Walden Lake Unit 30 Ph 11 S
Walden Lakepaddocks
Walden Pointe
Walden Reserve
Whispering Woods Ph 1
Wiggins Estates

- Broker IDX Sites Inc.
- 750.420.3943
- Toll Free: 005578193
- support@brokeridxsites.com



