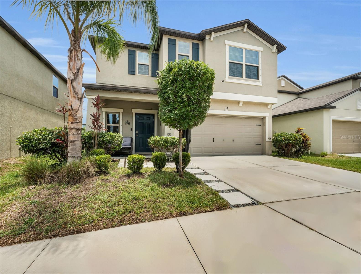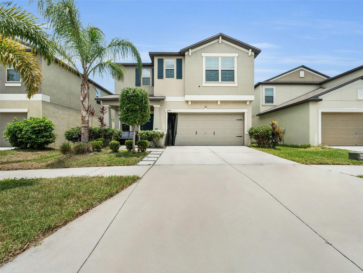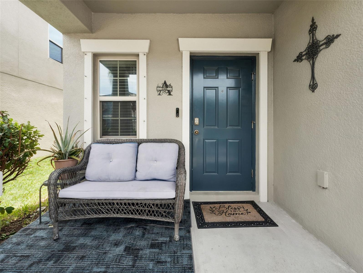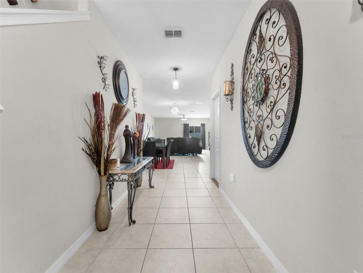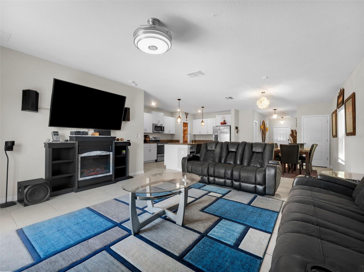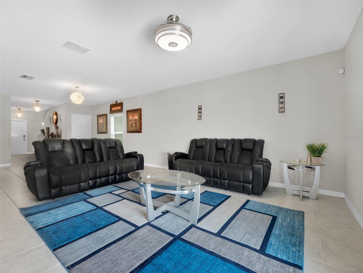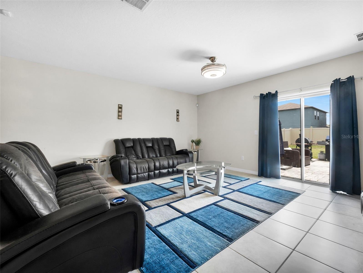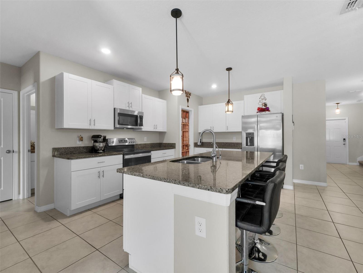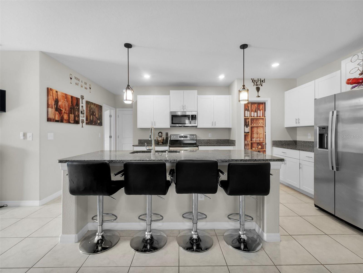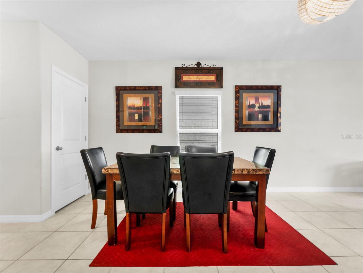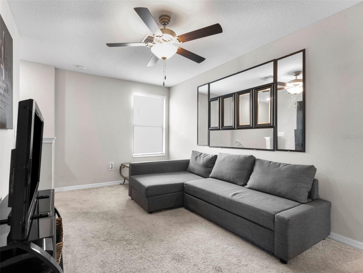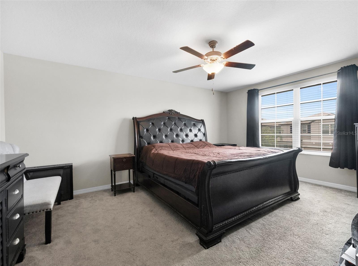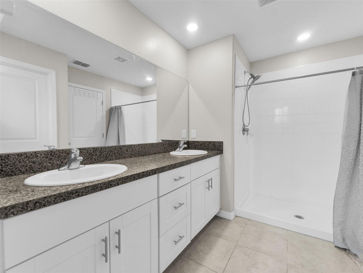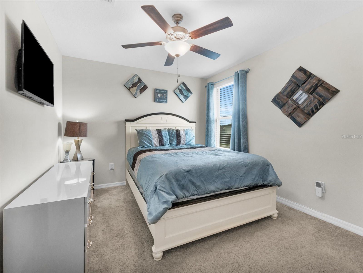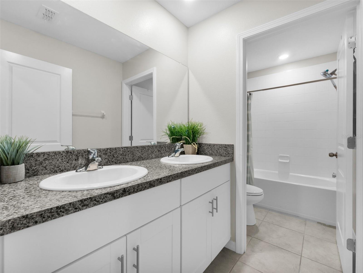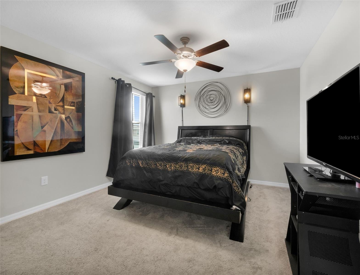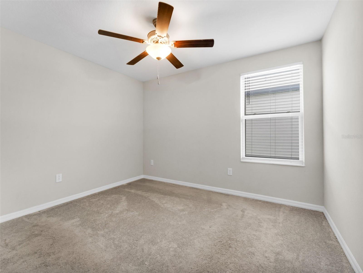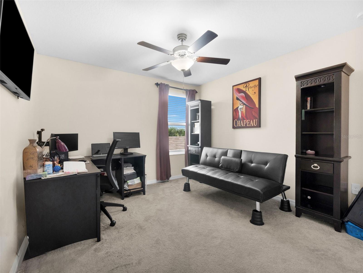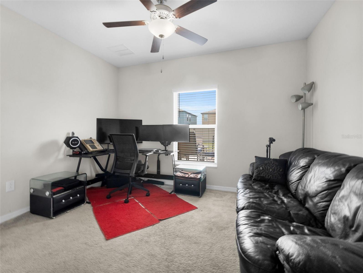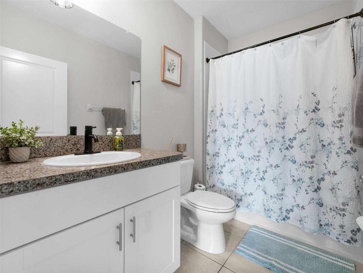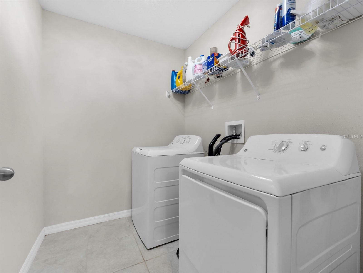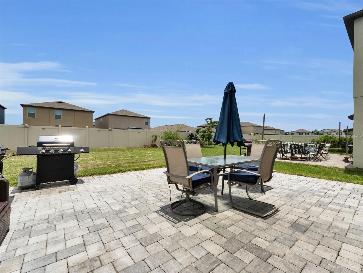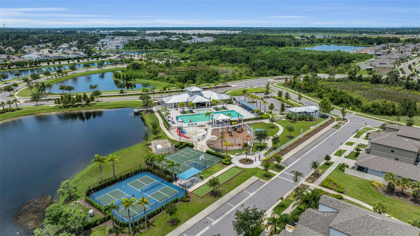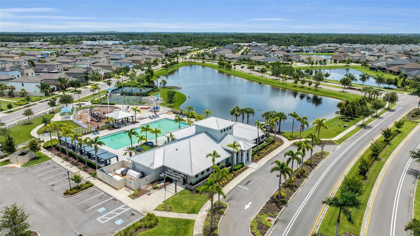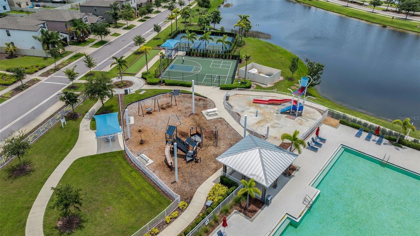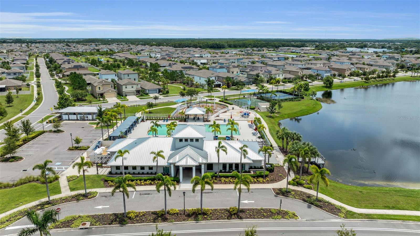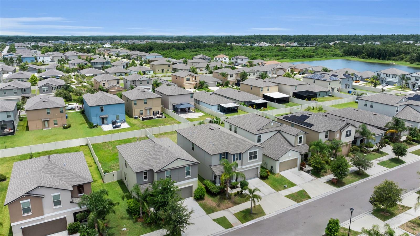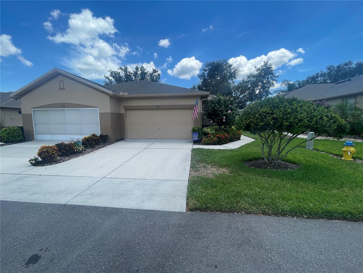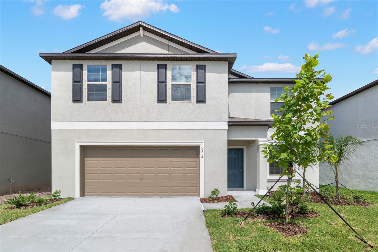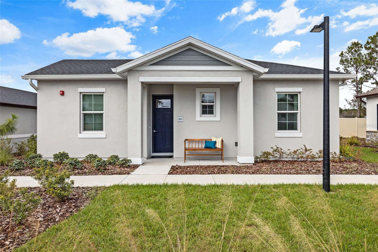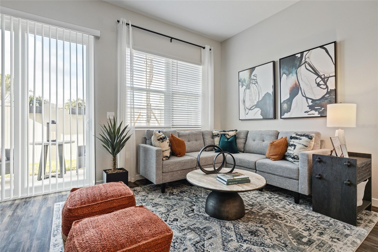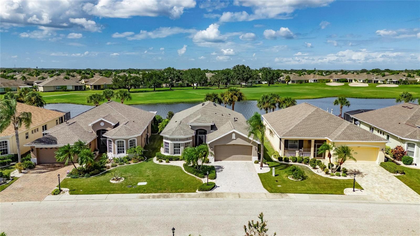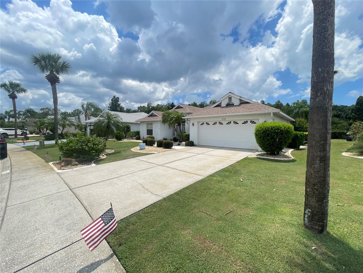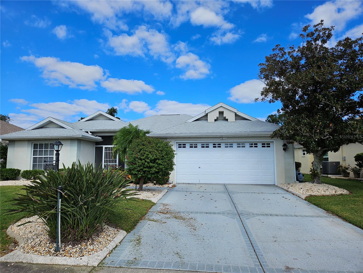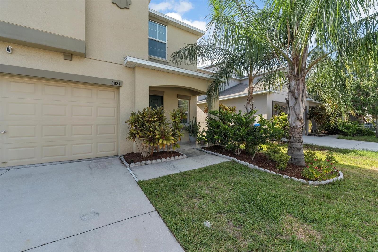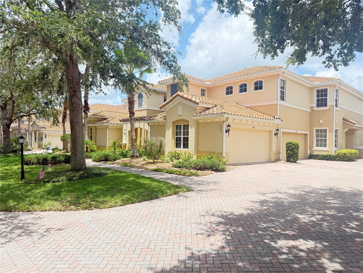6959 King Creek Drive, SUN CITY CENTER, FL 33573
Property Photos
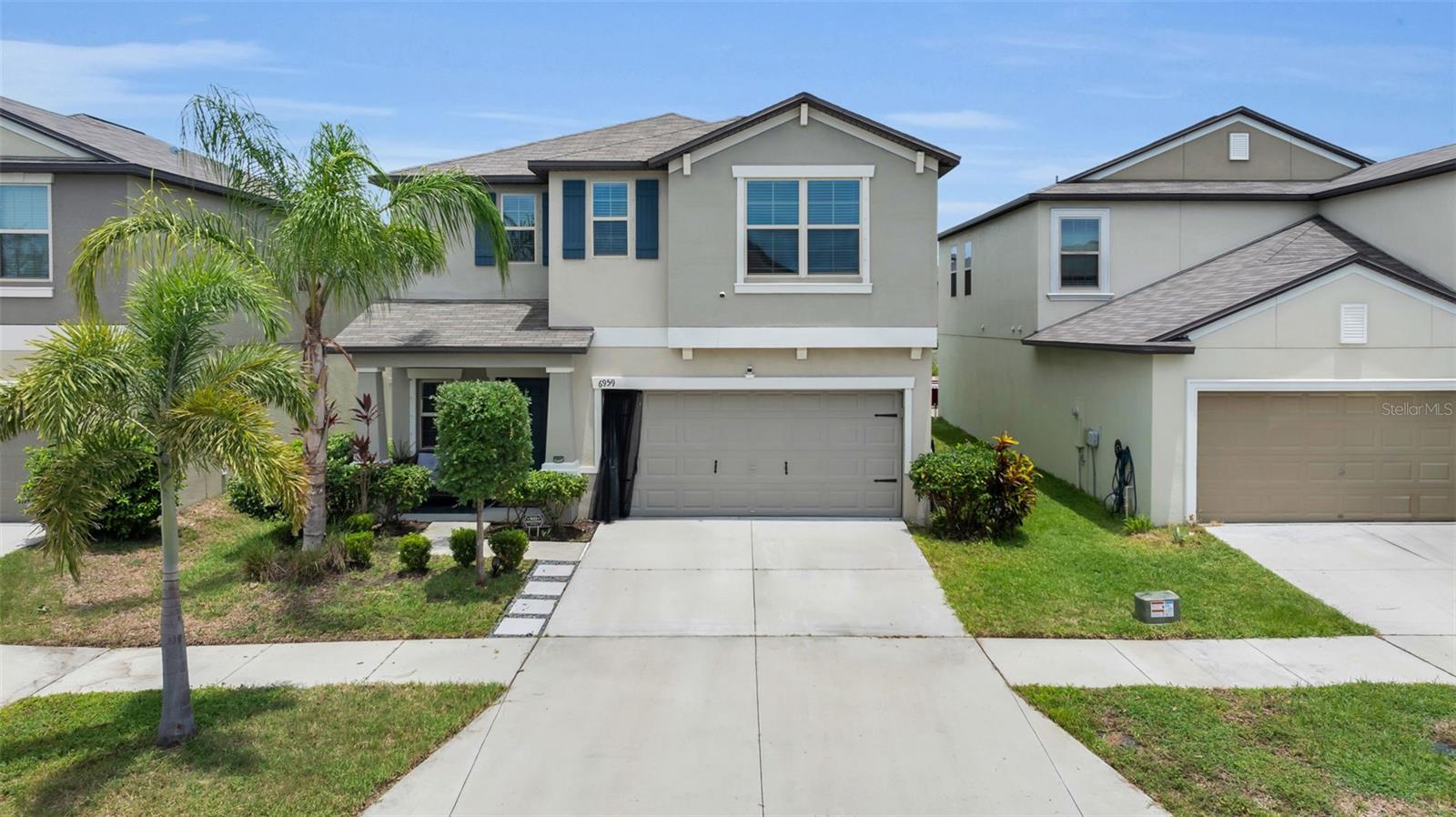
Would you like to sell your home before you purchase this one?
Priced at Only: $2,500
For more Information Call:
Address: 6959 King Creek Drive, SUN CITY CENTER, FL 33573
Property Location and Similar Properties
- MLS#: TB8408755 ( Residential Lease )
- Street Address: 6959 King Creek Drive
- Viewed: 57
- Price: $2,500
- Price sqft: $1
- Waterfront: No
- Year Built: 2021
- Bldg sqft: 2800
- Bedrooms: 6
- Total Baths: 3
- Full Baths: 3
- Garage / Parking Spaces: 2
- Days On Market: 81
- Additional Information
- Geolocation: 27.7381 / -82.3816
- County: HILLSBOROUGH
- City: SUN CITY CENTER
- Zipcode: 33573
- Subdivision: Cypress Mill Ph 1b
- Provided by: COLDWELL BANKER REALTY
- Contact: Monique Holston-Greene, PA
- 813-977-3500

- DMCA Notice
-
DescriptionIMMEDIATE OCCUPANCY For this Large 6 Bedroom home now available with a bedroom and full bathroom conveniently located on the first floor. Great room with open concept to the beautiful spacious kitchen with oversized island perfect for entertaining and a separate dining area. Upstairs is a loft space for additional living along with 5 spacious bedrooms and laundry room. Nice size backyard showcasing pavers is the perfect place for grilling and just hanging out with family and friends. Or sit out front on your front patio as you wave hello to your friendly neighbors. Enjoy amenity style living with a beautiful clubhouse with pool and much more. Conveniently located in Cypress Mill with quick access to I 75, US 301 and Sun City Center with tons of shopping just minutes away. If you're looking for a beautiful and spacious place to call home, set your appointment today! **Section 8 or programs May be considered, inquire within for more info**
Payment Calculator
- Principal & Interest -
- Property Tax $
- Home Insurance $
- HOA Fees $
- Monthly -
For a Fast & FREE Mortgage Pre-Approval Apply Now
Apply Now
 Apply Now
Apply NowFeatures
Building and Construction
- Builder Model: Concord
- Builder Name: Lennar
- Covered Spaces: 0.00
- Fencing: Partial
- Flooring: Carpet, Ceramic Tile
- Living Area: 2614.00
Garage and Parking
- Garage Spaces: 2.00
- Open Parking Spaces: 0.00
Eco-Communities
- Water Source: Public
Utilities
- Carport Spaces: 0.00
- Cooling: Central Air
- Heating: Central
- Pets Allowed: No
- Sewer: Public Sewer
- Utilities: BB/HS Internet Available, Cable Available, Electricity Connected, Natural Gas Connected
Finance and Tax Information
- Home Owners Association Fee: 0.00
- Insurance Expense: 0.00
- Net Operating Income: 0.00
- Other Expense: 0.00
Rental Information
- Tenant Pays: Cleaning Fee
Other Features
- Appliances: Dishwasher, Disposal, Dryer, Electric Water Heater, Microwave, Range, Refrigerator, Washer
- Association Name: Cypress Creek
- Country: US
- Furnished: Unfurnished
- Interior Features: Ceiling Fans(s), Kitchen/Family Room Combo, Open Floorplan, PrimaryBedroom Upstairs, Thermostat, Walk-In Closet(s)
- Levels: Two
- Area Major: 33573 - Sun City Center / Ruskin
- Occupant Type: Owner
- Parcel Number: U-35-31-19-B82-000036-00009.0
- Possession: Rental Agreement
- Views: 57
Owner Information
- Owner Pays: None
Similar Properties
Nearby Subdivisions
Acadia Ii Condominum
Andover A Condo
Andover F Condo
Andover H Condominium
Belmont North Ph 2b
Belmont South Ph 2d Paseo Al
Belmont South Ph 2e
Brookfield Condo
Cambridge A Condo Rev
Cambridge E Condo Rev
Cambridge I Condominium
Cambridge K Condo Rev
Cambridge M Condo Rev
Cypress Creek Ph 4a
Cypress Creek Phase 5a
Cypress Crk Prcl K Ph 1
Cypress Crk Prcl K Ph 2
Cypress Mill Ph 1b
Cypress Mill Ph 3
Cypress Mill Phase 2
Cypressview Ph 01
Cypressview Ph 1
Del Webbs Sun City Florida Un
Fairfield C Condo
Fairfield G Condo
Fairway Palms A Condo
Greenbriar Sub Ph 2
Highgate Iv Condo
Kings Point
Lancaster Iv Condo Ph
Manchester Iii Condo Pha
Maplewood Condo
Not On List
Oxford I A Condo
Sun City Center
Tremont Ii Condo
Westwood Greens A Condo

- Broker IDX Sites Inc.
- 750.420.3943
- Toll Free: 005578193
- support@brokeridxsites.com



